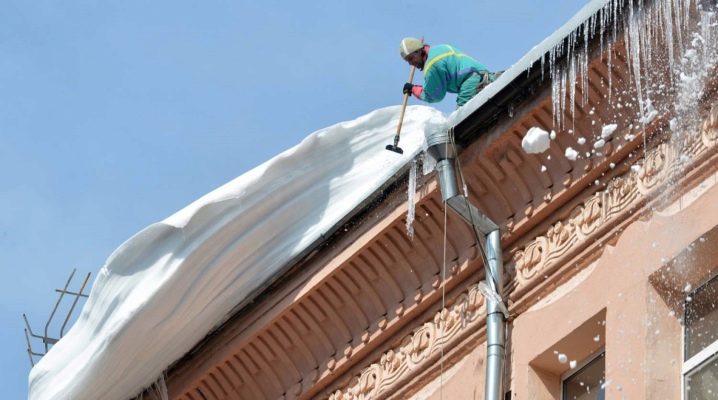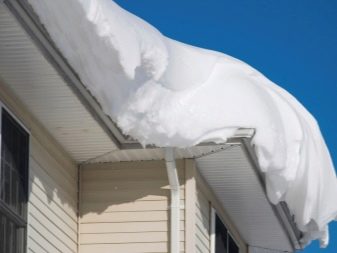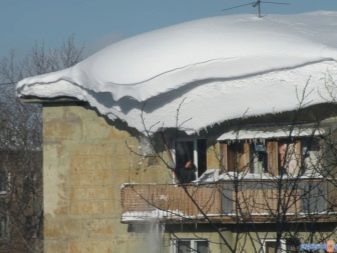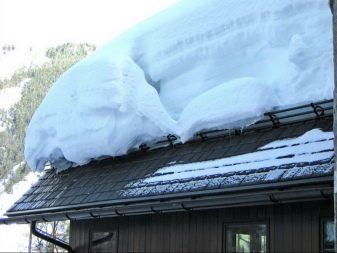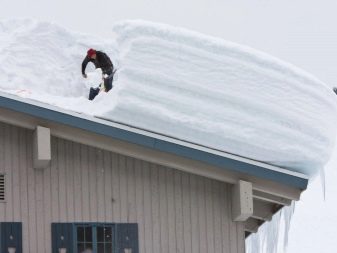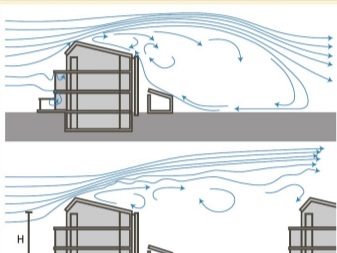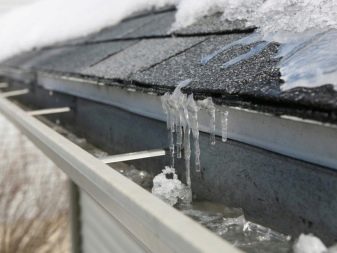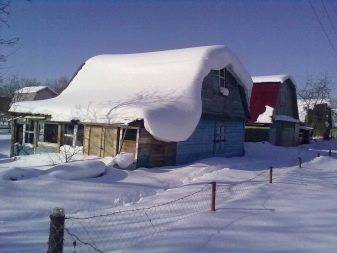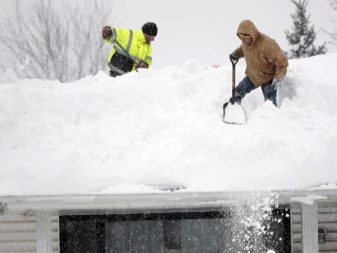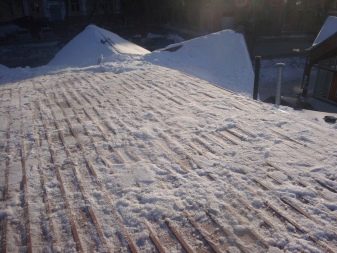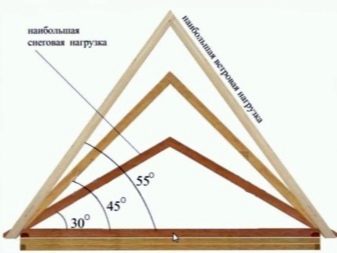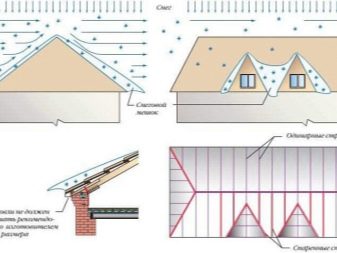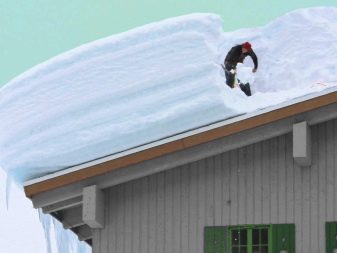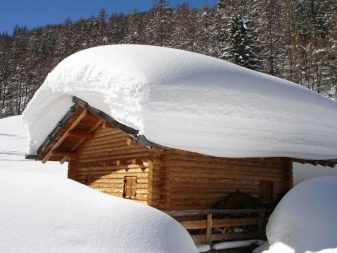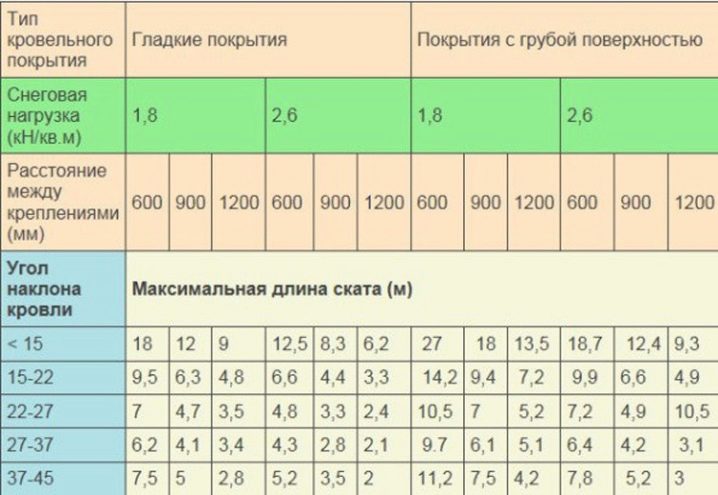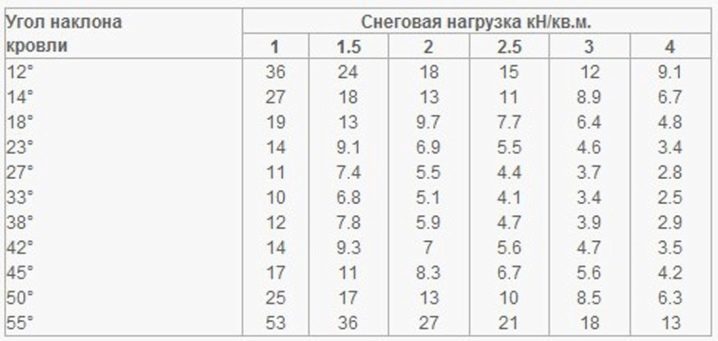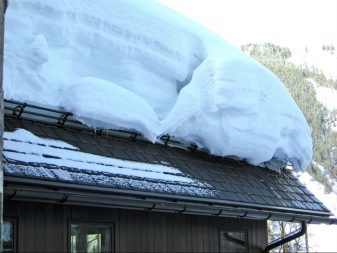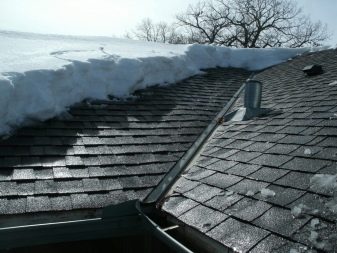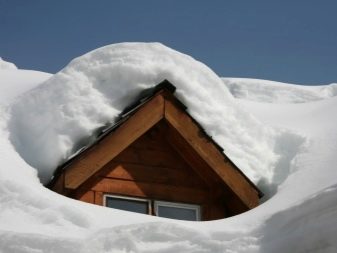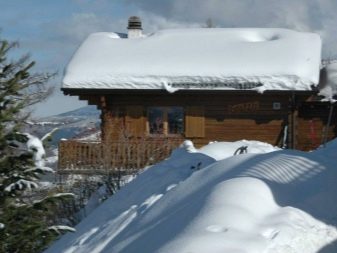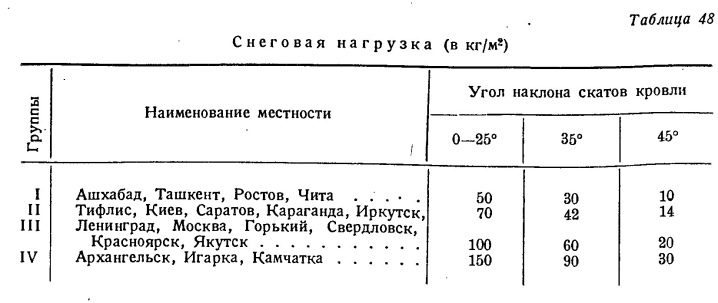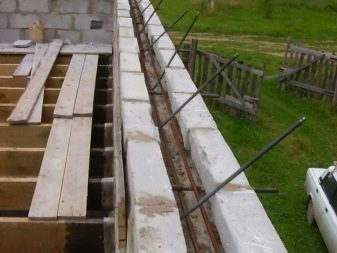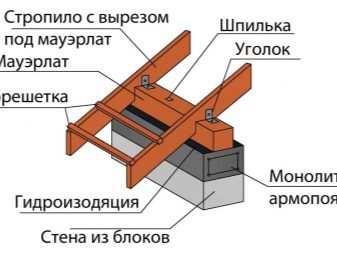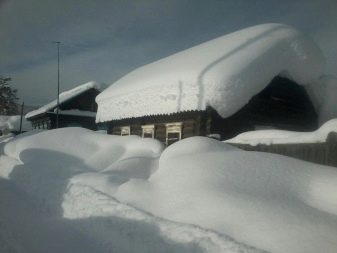The subtleties of calculating the snow load on the roof
Reliable roof is able to protect the upper and inner parts of the building from all kinds of natural pressure. It keeps rainwater and various air streams from penetrating and adversely affecting building materials and structural integrity. But not everyone understands the intricacies of calculating the snow load on the roof, so we will look into this issue.
Main functions
They are in those moments that we have already considered, but in fact, the functional purpose of the roof is much broader than people who are not very advanced in this matter. The fact is that the impact on the surface of the roof lies not only in its durability.
The pressure of the external environment is almost all supporting structures of the structure. - walls, because the roof is on them, the foundation - all existing elements of the house are mounted on it. Closing eyes on the occurring load is detrimental to the building.One day it can suddenly collapse or be covered with numerous cracks, perhaps, the roof subsidence and partial collapse of the walls.
For snow retention, the thickness of the roof should be sufficient so that it simply does not break. It is necessary to choose a quality roof that can withstand even a bag of snow per square meter.
Kinds
Species are not as small as it may seem at first glance. The main ones are snow and wind effects on the roof.
Snow, depending on the geographical location of the building, is able to exert pressure at certain times of the year. A powerful wind always creates a dangerous effect, and therefore is considered a more insidious enemy of the roof. But the strength of the air flow depends on seasonal fluctuations and proximity to the sea, since powerful cyclones are likely to arise here that can significantly damage the roof.
Many are familiar with the destructive possibilities of tornadoes, hurricanes, storm. But usually such an impact does not last long and does not create a constant load. So, snow and wind affect the roof in different ways.
The pressure intensity is important.
- Snow cover is characterized by the constancy of statistical pressure.But with the help of roof cleaning, you can reduce the danger of a critical situation in the form of a failure or subsidence of the roof structure. In this case, the direction of the acting force never changes.
- The wind is inconstant - suddenly increases or subsides. The direction of its impact is always changing, and it is very dangerous for the surface of the roof, because the most vulnerable places may be affected.
But the snow layer accumulated on the roof carries another danger. We realized that he was constantly pressing on the roof, but sometimes he was able to suddenly descend from it under the walls of the building, including because of the strong wind. This can cause serious damage to various property or human health. But do not forget about the combination of the effects of snow and strong wind. The destructive power of such a union is capable of showing all the power at the time of the occurrence of a hurricane, tornado, or storm.
For some reason, everybody forgets about such a possibility. Probably because such natural phenomena occur infrequently. But it is recommended to prepare for their appearance in advance. To do this, it is necessary to maximize the stability of the roof and truss system.
Tilt angle is important
The load depends on the angle of the roof. This forms the power of contact of air and snow masses with the surface of the roof. Snow always has a vertical effect, and the wind is horizontal, but with a change in the direction of pressure on the roof, walls, foundation. By understanding these features, it is possible to reduce the pressure force of these factors and the formation of a hazard to the integrity and reliability of the structure.
If you design a steeper roof slope option, you can significantly reduce the possibility of snow pressure on the structural integrity of the roof or completely get rid of it, since there will be no prerequisite for a larger accumulation of precipitation on its surface. But this will cause an increase in vulnerability to wind action. We will have to seriously consider how to do better in order to get the maximum benefit from the shape of the roof structure.
Important: It is necessary to take into account the specifics of the climatic conditions in which the house is built. If winter does not pass for a long time, and the wind is not particularly strong then it is clear that a steep slope is the optimal solution. In other cases, it is necessary to take into account the wind direction and create a roof with the conditionthe least formation of obstacles to air flow and the best reduction in the accumulation of snow on its surface. We recommend looking for the very golden mean, which allows you to qualitatively deal with natural phenomena.
Geographical factor
The weight of snow depends on the region. Naturally, this figure is more in the northern regions and reduced in the south. But there is a special place - near the mountains or on the high part of the hills. Yes, sometimes houses are built here, and the owners constantly have to face the problem of strong snow and wind exposure. This occurs in any geographic location, since such is the specificity of the high-mountainous sections of the planet.
Based on building codes and regulations (SNiP), detailed tables are proposed. They explain the permissible level of snow in different regions.
Important: Take into account the normal condition of the snow cover of the roof. It is necessary to realize that wet snow is much heavier than the dry analog. And therefore we recommend to take this into account during the calculations.
Based on the information provided, it is possible to confidently calculate the required strength and slope of the roof. But do not discard the features of the material used to form the roof covering. Additional factors leading to an increase in snow accumulation on the roof are equally important. In aggregate, all this can significantly exceed the standard indicators proposed in the table.
The correctness of the calculation first
Carefully calculate the load of snow on the flat roof area. For this you need to rely on the limit state. When various forces can lead to an irreversible change in the structure of the roof. It is necessary to prevent a decrease in strength below the allowable values, and it is desirable to take into account the presence of a safety margin. Do not make the strength of the roof close to the standards, as this may result in unpleasant consequences.
The condition of the roof is characterized by various categories. For example, the construction is in a state of destruction, or the roof covering is significantly deformed, and will soon begin to collapse.
The calculation must be made on the basis of both possible states. But we recommend using the optimal solution to achieve the result.Without excessive investment in expensive building materials and human labor. In the case of flat roofs, a correction factor for a slope of - 1 is applied, which is considered the maximum possible load.
Based on the data from the table proposed by the SNiP, the total mass of snow, according to the standard value, should be multiplied by the area covered by the roof. As a result, the level of impact may be tens of tons. Because of this, in the territory of the Russian Federation such a roof structure has not really taken root. It is known that almost all of Russia is located in climatic zones with a large amount of snow precipitation. In most areas, they last almost all year round.
Proper use of information about the level of snow load in the process of creating a roof project is possible only with the availability of all the necessary information. The calculated coefficient must be correctly transferred to the design of the roof, which especially applies to its roof section. Although the mauerlat does not depend on the snow pressure, and is placed on the walls, it allows reliably distribute the pressure of the rafters on their surface.
The most important points of this stage must be considered.
- It is recommended to use a base plate based on a square bar.
- The mounting should be 3-5 cm indented from the bearing wall. As a result, the mauerlat will be shorter than the wall by about 10 cm.
- If the mauerlat is laid on a thin wall, it is necessary to ensure its overlap by about 4–5 cm. In this case, the material should be about 10 cm thicker than the wall. Due to this, the beam will successfully distribute the load created by the truss system and will not allow deformation or destruction of edges. walls.
In the process of planning a roof covering it is necessary to take into account all factors affecting it. If the calculations are correct and correctly implemented by mounting, then the roof and the whole building will be able to please the owners with reliability for a long time.
For information on how to remove the snow from the roof, see the video below.
