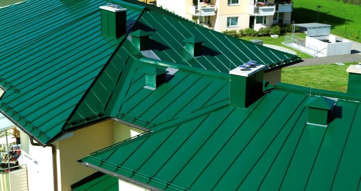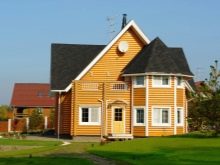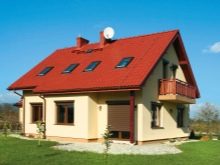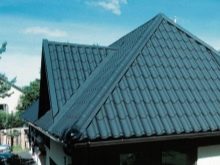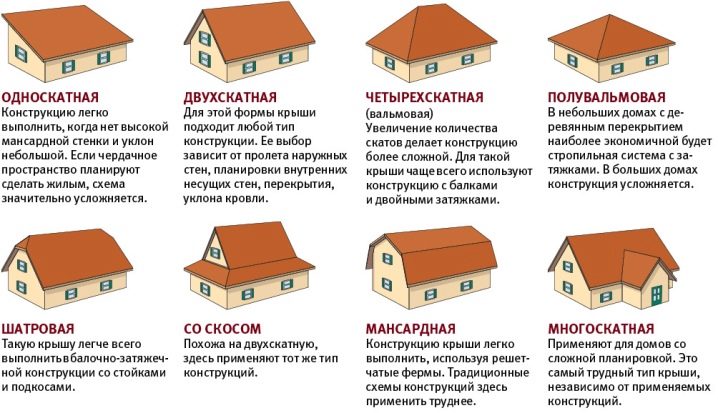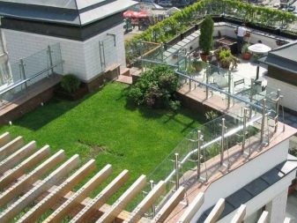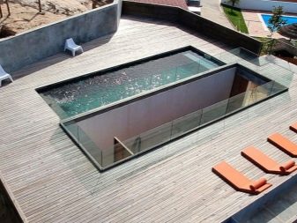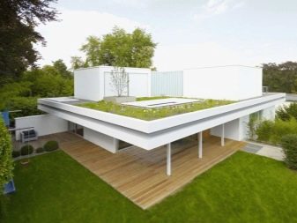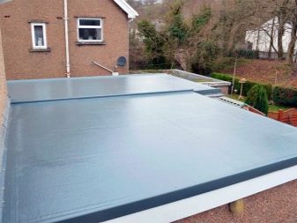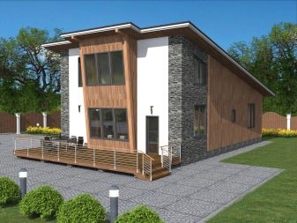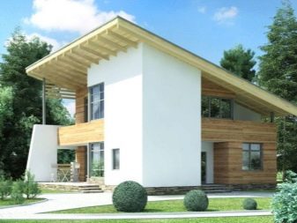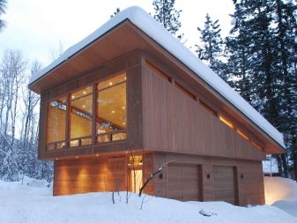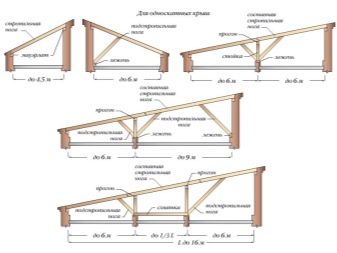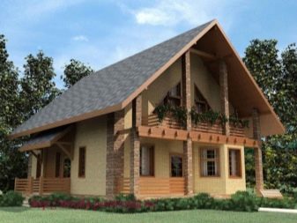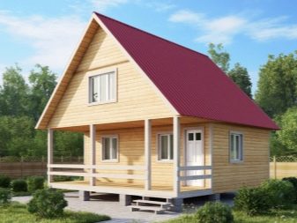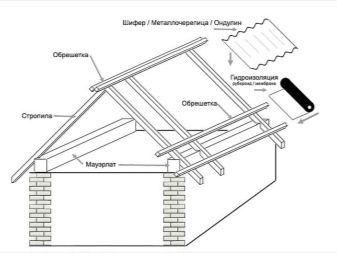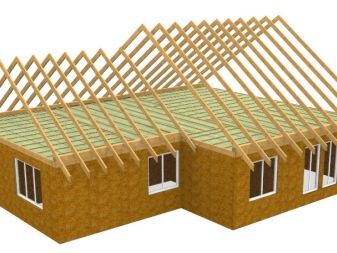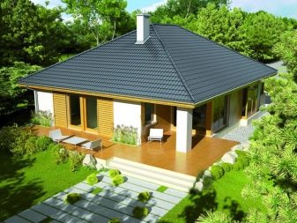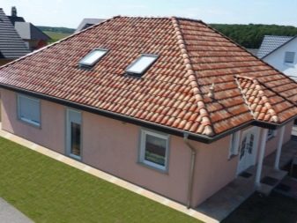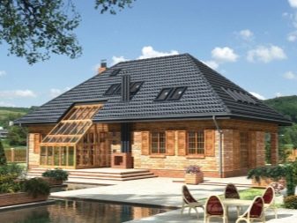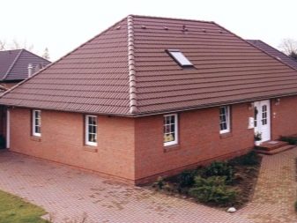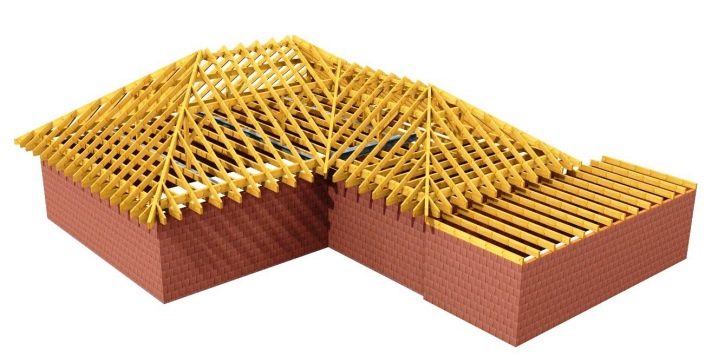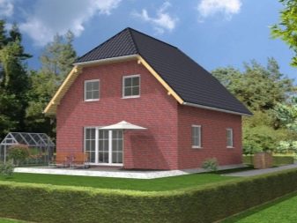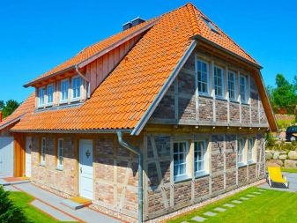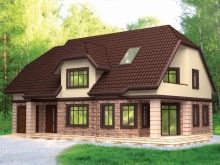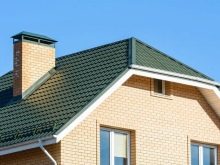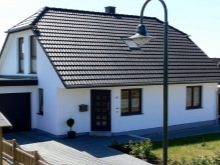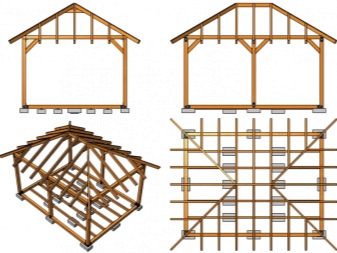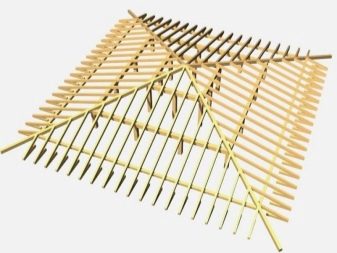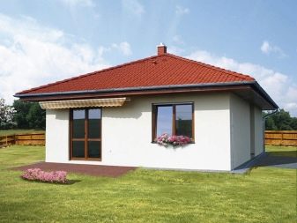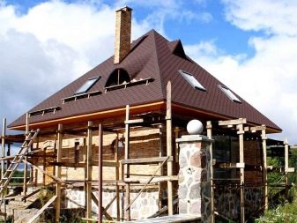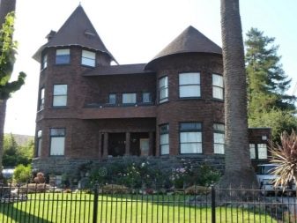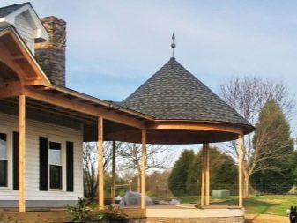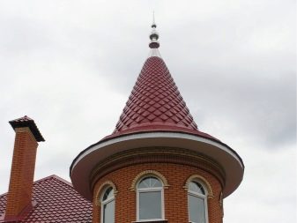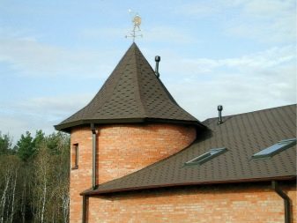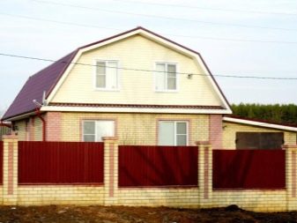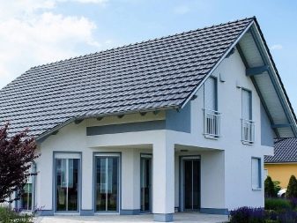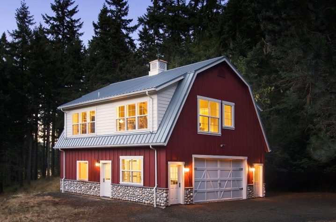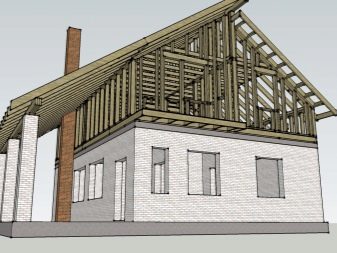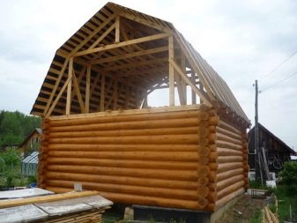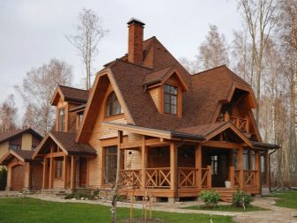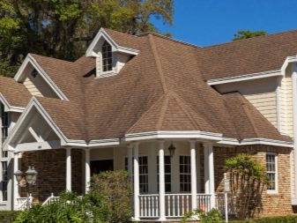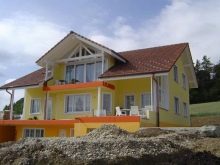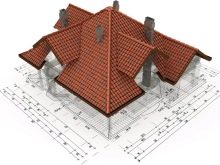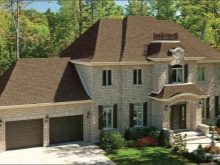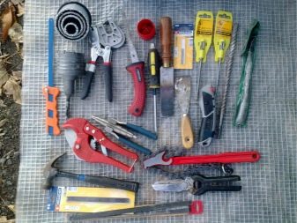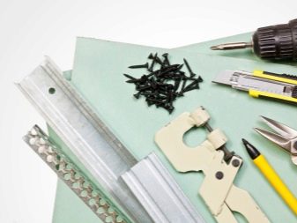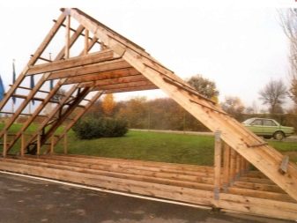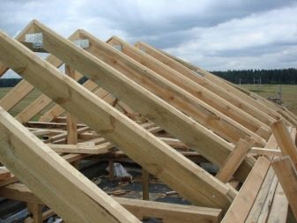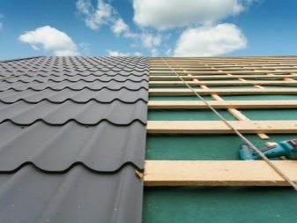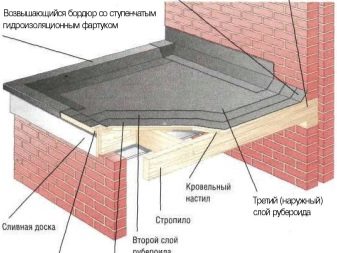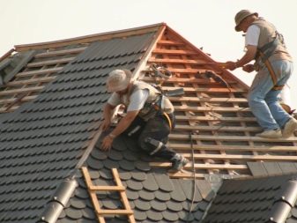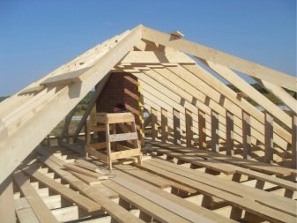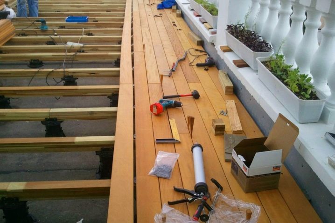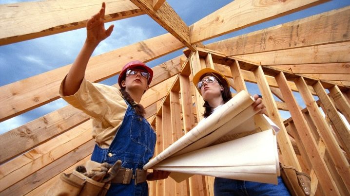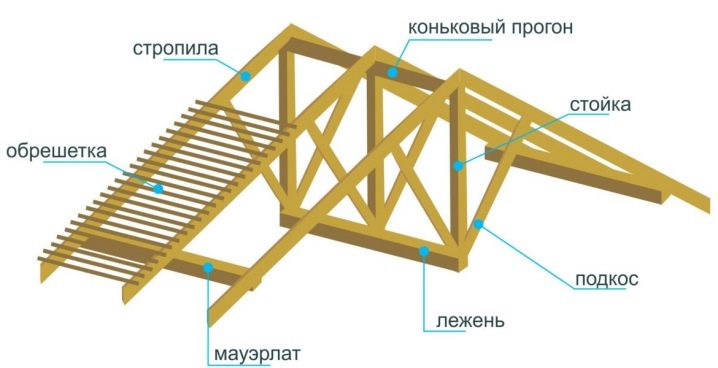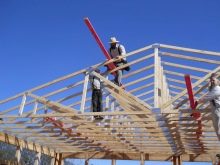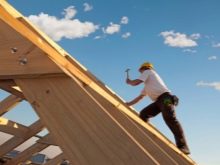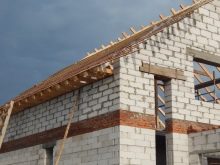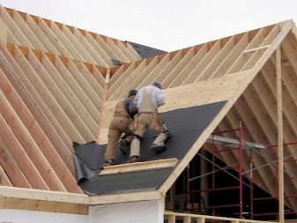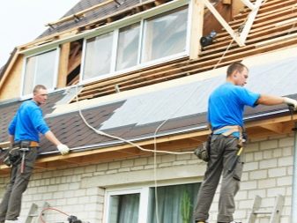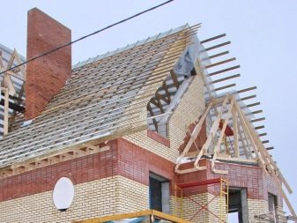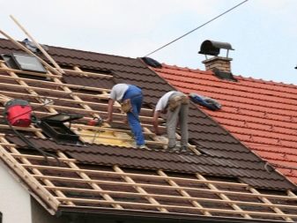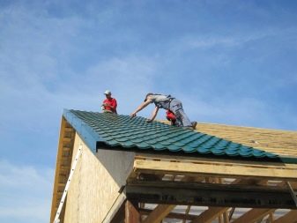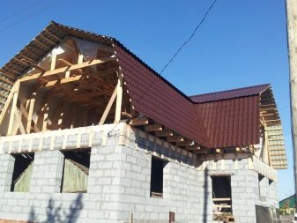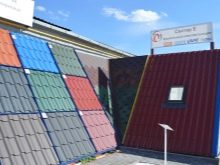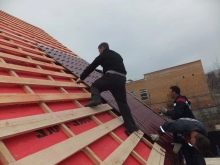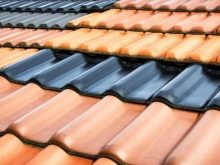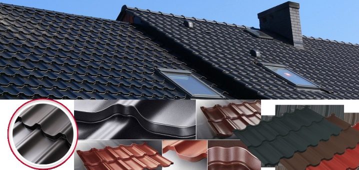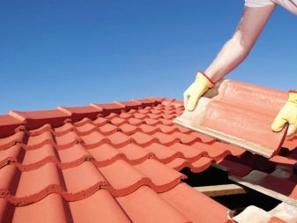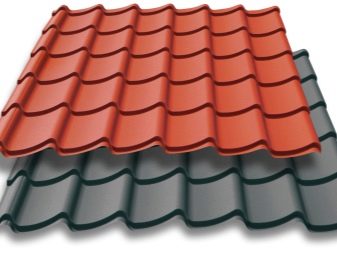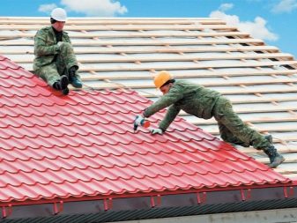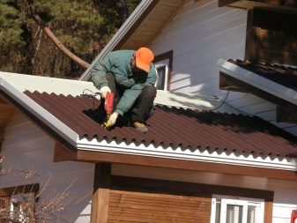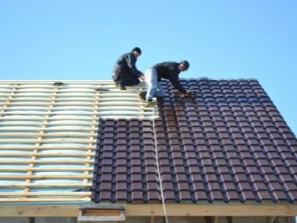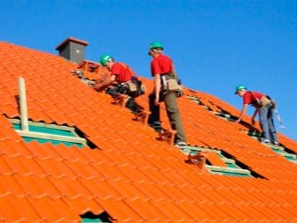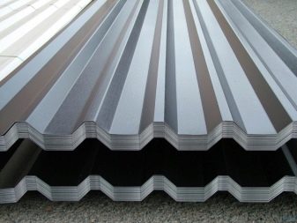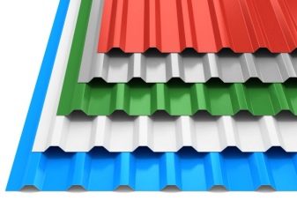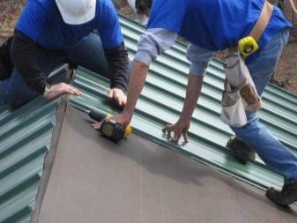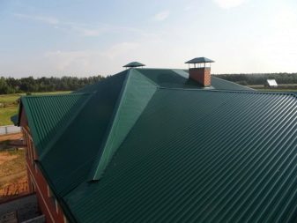How to mount the roof of the house?
Everyone who builds a private house wants to save a little. So there is an idea to make a roof with your own hands. And for this you need to make the installation of the truss construction and laying of the roofing material, and each of these stages has its own nuances.
Types of construction
Today, roofing acts not only as a defense of your home, but also as its distinctive architectural feature. Depending on the roof of the house, there is a general impression of the facade. For example, the mansard roof makes the house look more conservative, while the exploited flat is built on modern cottages in high-tech, modern and eco styles.
Flat
Despite its apparent primitiveness, it is flat roofs that are the most difficult to erect.They are not very popular with the Russian consumer, as they are mainly associated with high-rise buildings built by the Soviet Union, but recently more and more people appreciate the convenience and functionality.
There are exploited and unexploited flat roofs. In the first case, the surface of the roof is used as an additional functional space. So, here you can break the garden, put a playground, organize a gym or adapt to the terrace. In the second case, the roof is just a roof.
It is worth noting that the device of the unexploited version is much simpler, so for self-erecting it is worth choosing it.
Flat roofs heavily load the walls, so you should not choose such a model if you live in a frame house. In addition, it is advisable to consult with a professional so that he compiles a project and does all the calculations. From a financial point of view, even when referring to a specialist, the arrangement of a flat roof is much cheaper than any other.
The greatest problems are caused by the removal of snow from such a roof.In this case, it will have to be periodically cleaned manually, so that the snow load is not excessive for the structure. And also it will be necessary to organize a drain (the inner variant is best suited for flat roofs). We must not forget that flat roof suitable for initially strong or additionally fortified wallsotherwise, the load-bearing walls can not stand and crack.
Single bar
For full-fledged private houses, shed roofs are rarely chosen. This is due to their small decorative qualities. Indeed, the lean-to design looks unfinished. Therefore, much more often you can see a single-pitch roof over a private country house, an extension or a garage. If it is selected for the cottage, then it is most likely made in a modern style.
The first and main advantage of a shed roof is its simplicity. Even a novice can make a single-pitch roof, starting with drawing up a drawing and ending with a finishing. Difficult calculations are not required here, you just need to know the basics of geometry. Shed roof well withstands both snow and wind loads. It is only important to install it correctly. As in the case of a flat roof, savings are achieved due to the small amount of materials required.
We can not say about the difficulties with ventilation. There is almost no free space under the lean-to roof, so some difficulties may arise. It is practically impossible to make an attic under an ordinary lean-to roof, as well as to take at least some place under the attic space. Most often, a shed roof is used as an unusual ceiling for the upper floor, which imposes additional obligations on its insulation and waterproofing.
The most popular are structures with multi-level single-pitch roofing systems that look much more unusual and futuristic, especially if the house itself is correctly integrated into the surrounding landscape and is made in modern stylistic directions.
Dvukhskatnaya
Dvukhskatny designs can be met much more often than odnopatny. This is due to their traditional appearance, which many residents associate with comfort and convenience. The construction of a simple symmetrical gable roof also does not take much time and effort and willon the shoulder even a novice. However, financially, the dual-pitch roof is much more expensive than a single or flat roof.
To care for a dual-pitch roof is not necessary: it will not be necessary to manually clean the snow from it, the maximum is to update the paintwork from time to time. In favor of dvukhskatnyh roofs says that they equally distribute the load on the walls. In the case of, for example, with a single-sided construction, more weight will fall on the “low” wall, and the dual-pitched one distributes the weight between two parallel walls. In this regard, it can be erected above houses from fragile, in a general sense, materials.
An example would be a frame cottage.
Before construction it will be necessary to draw up a scheme or project so that the truss system can withstand the weight of the roofing material. By the way, the truss belt is done on the ground and only then transported to the installation site. Therefore, not even the strongest person can make such a roof, but professional builders are still advised to engage in a gable roof with a partner.
With preliminary calculations and proper preparation, the attic space under the roof can be turned into an attic,However, the decision on the construction of the attic floor is best taken at the design stage of the building and the roof in particular, since a number of requirements are put forward to the attic (especially residential).
Hip
This type is one of the most popular. The four-pitch design with two triangular slopes and two trapezoidal is comfortable, functional and beautiful. The big plus is that here you can organize a spacious attic - even after the roof is built. To do this, you will need to carry out some insulation and insulation work, but you will not need to disassemble the roof: everything can be done from the inside.
All hip roofs are able to withstand heavy snow and wind loads. The design has four stiffeners, each of which has approximately the same weight, because of which the design and acquires similar strength. There is one more reason to choose a hip roof: with this type, you can make large curtain-type overhangs at the edges that will protect the walls from rain or snow. Due to the fact that all the overhangs are in the same plane, they are less destroyed, since they are all exposed to the same effects of negative environmental factors.
An important advantage is also on the aesthetic side: the house with an attic under the gambrel roof looks more harmonious, not so elongated upwards.
The disadvantages include the complexity of the construction of the roof of this type, high cost. It will take not only impressive financial investments, but also a lot of time. Alone, to make such a roof will not succeed - you will definitely need a whole brigade. If there is an attic under the roof, and the windows are located directly in the roof, then water can leak through them if the installation was not carried out completely correctly. The solution will be covering the windows from the outside, but this is impractical.
Half-hardened
Half-gummed roof began to be popular in our country not so long ago. In appearance, it is very similar to the classical hip one, but it has one difference, which consists in the fact that the end slopes do not descend to the level of the power plate, but remain slightly higher, as if opening part of the wall. As a result, in a flat wall you can make windows through which water will not leak.
The most in demand are the gable half-galted constructions, however, the four-slope ones can also be found.It should be borne in mind that it is impossible to make hilarious half-flank itself: you need a correct plan, a project with all the calculations.
To compile this, you need special knowledge and skills.
Half-walled roofs have all the same advantages as hip roofs. An additional advantage is the presence of walls in which you can make windows or arrange access to a balcony. Materials for construction are also required much less. However, the time spent on construction will increase significantly, since the design of the roof of this type is more complex.
When planning and designing, it is necessary to take into account the type of roofing material, as it directly affects how tough the trussing system should be. In addition, it must be borne in mind that the rafter system will have more components. Complicated and the process of laying the finishing material.
Hip
Hip roof also belongs to the popular four-pitched, but it has a significant difference from hip and half-hinged. Here, all four diagonals converge at one point, which is the peak of the roof. The design can be flat or high.It depends on the climatic conditions: the direction and strength of the wind, the amount of snow and the like. Since the roof is similar in principle to the structure of the tent, it got its name because of this.
An important advantage is the lack of need for the construction of pediments. Thus, it is possible to save a significant amount of building materials and time, thereby spending less money on construction. Another advantage is the low risk of leakage. Because of the pyramidal structure, the sediments easily roll off the roof without lingering. On the other hand, the similar shape of the roof contributes to its uniform heating, so in the summer months you can use the attic or attic as living space, without worrying about additional heating. Finally, you can not equip the drainage system, because the water from the roof will drain without hitting the walls, thanks to the wide overhangs.
There are some nuances. So, it is quite difficult to design a hip roof by yourself, because it implies a special structure of the roof system. It’s also not easy to build a truss frame with your own hands: there are many connections here that should be distinguished by high reliability and rigidity.Thus, the need to hire specialists leads to the fact that a large amount of financial resources will be spent on construction. It should be borne in mind that there is a high risk of detachment of the finishing material (for example, tiles or slate).
Conic
A cone-shaped roof is often called round due to the fact that it consists of many faces, with the result that from afar it seems that its base is round rather than polygonal. For typical cottages, this type of roof is not typical. The conical structure can be found above mansions or castles, and also as part of a roofing composition with a bay window. The cone-shaped pattern gives the structure an interesting fairy-tale look, highlighting it among all the other houses.
The seismic resistance is attributed to the positive qualities of the structure. Due to the many ribs and round shape, such a roof will withstand any wind and snow loads, as well as earthquakes or other similar cataclysms.
Due to this, it is recommended to equip such roofs above houses located in areas of high seismic activity.
Unfortunately, there are more disadvantages to such roofs than advantages. So, in the roof itself can not make a window. This is due to its shape, tapering upwards, as well as aesthetics: the windows in the cone-shaped construction do not look very attractive, spoiling the whole look. Another disadvantage is connected with this - the inability to organize an attic, because an insufficient level of illumination is a significant drawback. Materials for construction will require much more than for other roofs. It is not only about rafters, but also about finishing roofing material. The design and construction itself is quite complex, so you need to hire professionals with the necessary knowledge.
Mansard
This name summarizes several options for roofing, but an important factor is the presence of attic space under the roof. This is not an ordinary attic room, but a full-fledged attic. It has a number of requirements, one of the main is the height of the ceiling. Here it should be at least 2.5 m. The ceiling below can be, but lowered ceilings should take up to 50% of the total space.
The mansard roof can be laid both at the planning stage and after construction. Of particular interest are residential attic rooms, which can be organized far from all the roofs. So, it is problematic to place such under a single-pitch or dual-pitch construction, but all four-pitch roofs imply the conversion of the attic to the attic in the future.
It should be borne in mind that some roofs do not necessarily need to be insulated immediately. Sometimes it is possible to insulate and waterproof the roof from the inside when the need arises.
Another feature is windows. If the attic was taken into account at the planning stage, then in the roof there may be built-in windows lying in the same plane with it or specially attached, similar to birdhouses. It is undesirable to do it completely without windows, therefore it is advised to do windows there when reworking the attic under the attic.
Keep in mind that roofing windows are several times more expensive than ordinary ones, since they, along with the roof, should prevent water and drafts from entering the attic.
Complex
The roof of a complex structure is most interesting, but it is also problematic to build it yourself. This is due to technical difficulties: you need to correctly calculate the load on the rafters, on the power plate. If the calculations are carried out incorrectly, then the risk of collapsing the roof or cracking the walls is high.
As a rule, complex roofs are constructed in order to expand the usable area of the house: under such a construction, you can place a full-fledged attic room, or even two. In this case, the roof is warmed and prepared in advance so that in the future you don’t have to do it from the inside. It is not easy to handle a complex roof without completely disassembling, since there are many joints, connections, corners.
The advantages of complex roofs include their attractive appearance. It is always possible to design the structure so that it is fully consistent with the surrounding landscape. Among the shortcomings in the first place is complexity. It is almost impossible to make such a roof independently, so you have to hire a brigade of professionals. In addition, an impressive amount of materials will be required both for the construction of the truss system and for closing the roof.
All variety of types of roofs will allow to choose the option which is ideally suited for your cottage or house. In advance, you need to calculate your budget and strength, and also pay attention to the environment - not every home will fit harmoniously. For example, a flat roof requires a modern landscape around it, and a conical roof - as traditional as possible.
Preparation and tools
At the first stage it is necessary to carry out all the preparatory work, to prepare all the necessary materials and tools. The list can be called standard. So, you will need mastic and sealant, end and cornice strips, construction knife, trowel, hammer and roofing mop. All these tools are suitable for laying a soft roof, because this type can be mounted alone.
First you need to strengthen the existing truss system. If you do it yourself, it is recommended that you familiarize yourself with the design features of your chosen form. In the overwhelming majority of cases, the truss frame is assembled on the ground, after which it moves upward and is attached to the power plate.For reinforcement, you can use plywood, OSB-plates or tongue-and-groove boards. Please note that plywood is not suitable if the attic or mansard room is residential because the material is highly flammable and releases toxic substances when heated.
It is better not to carry out work in winter. If it turned out that the installation is carried out in the winter time, do not forget to leave compensation gaps of 3-5 mm between the seams so that the layers do not deform when expanding. In addition, you need to thoroughly treat all wooden parts with an antiseptic to prevent the appearance of microorganisms or molds .
Such treatment will significantly delay the possible rotting of the rafters, especially if you do not completely waterproof the waterproofing.
Tips: how to do?
To build a truly high-quality roof, It is necessary to follow some recommendations:
- When transporting materials intended to cover the roof, make sure that they do not bend over, do not deform. In particular, this applies to easily bending options such as profiled.
- Whenever possible refuse mechanical loading, because rigid slings can deform some materials. Use soft lines or manual method.
- Do not forget about drainage. It is necessary to decide in advance whether the internal drain will be designed or external. The roof construction directly depends on this. For example, choosing a flat option, you need to do a small slope to the outer edges with an open drain system or a small recess in the center for internal drainage.
- When working with each of the finishing materials must take into account its specifics. For example, metal tile or corrugated dowels are attached to the roof in places where waves are sagging, while soft materials can be fixed anywhere.
- All laying work is done from the top down. This applies to both the strengthening layer and the finishing layer. It is necessary to attach one sheet at a time, they are also transported to the top one by one.
- Finish skate is the last. The material here should be lapped to avoid moisture penetration in the future. It is the ridge compound that is the most vulnerable place for water.
Sequence of work
It should be remembered that everything starts with design. It is the plan that is the fundamental condition that allows you to rebuild a truly high-quality and beautiful roof in the future. So, it is necessary to clarify the dimensions of the roof, its height, the presence of windows, as well as the orientation of the roof. Remember that the orientation with respect to the cardinal points is chosen depending on the prevailing wind direction. The project should be drafted according to all the rules so that in the future you will be able to avoid unpleasant surprises in the process of both construction and operation.
If necessary, you must install a reinforcing belt before starting work. It will slightly strengthen the walls and the mauerlat, thereby removing some of the load from them, and it will be possible to choose a more weighty roof.
Reinforcement is important for not the most durable houses, for example, frame.
Inspect and process all available materials and tools. If something is missing, it is much easier to add to the list at the preparation stage than after the start of the work itself. Check materials for integrity and suitability. If there is any doubt about the quality, it is best to replace the part.From the reliability and tightness of the roof depends largely on how warm and comfortable it will be in the house, so it is important that everything is of good quality.
After all the preparations are completed, you can proceed directly to the construction. Step by step instructions are below.
Erection: technology
The most simple in construction is the dual-pitch construction. It is more often than others do their own hands, without resorting to the help of professional craftsmen, so it makes sense to consider it.
Rafters can be hanging or nested. In the first case, the rafters abut against the side walls, as if serving as braces, as a result of which the impact increases. To relieve the load, the rafters are additionally interconnected by an additional beam, called a puff. This helps to reduce the load.
The suspended variant assumes the presence of a bearing wall in the middle. Above it creates another overlap, to which the side ramps lean. It turns out that the load is distributed evenly between all three walls. However, the most common is the combined case, when part of the structure is nylon, and part is hanging.
Please note that the roof system is fully assembled on the ground, and only then installed on its rightful place. Rafters are attached to the power plate, firmly fixed (usually with metal brackets). First, attach the extreme elements, and then intermediate. After the main elements (legs) are securely installed, everything else can be attached.
Protective layers: stacking procedure
The cushion layer must be made in full accordance with the specified sequence. Failure to comply with the order leads to the fact that the roof will leak, let in heat and drafts, and the rafters rot.
- Under rafters should be high-quality vapor barrier. An ordinary vapor barrier film that does not allow condensation to get to the insulation and wooden parts will do.
- Next fit directly rafters.
- Next, put insulation. Please note that it is much more convenient to work with insulation in the plates, since it can be simply laid between the rafters, not fixing, and it will firmly hold. Consider also the possibility of using foam insulation, which is the best in its heat-retaining properties.
- Lay a layer of waterproofing on the insulation. Experts recommend using a new material - waterproofing membrane. It will protect from moisture, while not detaining condensate formed due to the collision of hot and cold air. The membrane is attached to the rafters with rails.
- Over rack batten lay roofing material.
Please note that with self-assembly, the need to use quality materials repeatedly increases, so that if something happens, it is possible to level the consequences of minor errors. With regard to insulation, then pay attention to the mineral wool, but do not use glass wool, if you plan to have a living room under the roof.
Finish coat
As a roofing finish can be used a huge variety of materials. Today there are many forms and types: some are suitable for warm climates, others for more severe ones; Some can be mounted manually, for others you definitely need to use special equipment. Nevertheless, each of the popular options has its own individual strengths and weaknesses.
All materials for roofing are divided into two large types: soft and hard. In the first case, they are easy to bend, adjusting to fit the desired shape. In the second case, the material is in the form of panels, which are then raised one by one and mounted on the roof in its original form. And those and others can be cut, only for soft materials using a construction knife, and for hard ones - a hacksaw for metal.
Before you roof, you need to decide which of the species is most acceptable for you. Keep in mind that when working alone, it is best to use soft varieties, while steam or brigade work allows you to transport large panels to the top without having to damage them. Both in the first and in the second case it is better to prefer machine transportation: less risk of accidentally damaging the sheet, dropping it, splitting it. Once again we remind that it is better to choose soft cables, since they do not press down on the roofing slabs and do not scratch them.
Types of roofing materials
As mentioned above, roofing materials are divided into two broad categories. The most common is shingles related to soft materials.A big plus of this option is that it is suitable for all types of roofs, including even complex and conical. When installing do not need any professional fixtures - you can do with the set of tools that each owner has.
With regard to performance, the soft shingles proved to be a reliable material that can withstand pressure drops, the effects of precipitation and sunlight, and also has excellent decorative properties.
Slate is popular among sheet materials. Despite the fact that it is fragile and cracks easily with strong shocks, it can withstand environmental influences perfectly. It is also important that slate is quite inexpensive, so it is chosen for the construction of country houses or with a limited budget. It should be borne in mind that the heat and sound insulation qualities of slate leave much to be desired, therefore, if possible, for a house that will live year-round, it is better to choose a more modern counterpart.
Finally, metal tile is the most worthy and at the same time expensive material. She strongly wins against other aesthetic indicators. Such a roof will look expensive and presentable, and the material will not lose its properties for many years. The metal tile can last for about fifteen years, while maintaining its original appearance. Unfortunately, there is one drawback - poor sound insulation, so it is advisable to take care of this additionally.
Mounting methods
It would seem that the finish coating can be attached only with dowels or screws, but in fact it turns out that these methods have to be abandoned. Especially it concerns a soft roof. So, soft roofing materials are usually fixed by the method of fusing, also called hot method. This approach ensures complete tightness, but in the process there are many problems.
For example, environmental conditions are a common cause of poor attachment performance: it may be too humid, too hot, or too windy. It is also important what characteristics the roofing material itself has.
To ensure maximum quality of work, they are carried out mechanically.
When choosing a fastener on the screws, care must be taken to ensure tightness at the puncture points. To do this, use specialized grout. Some particularly resourceful owners choose mounting foam, but professionals strongly advise against sticking to this method, since foam is absolutely not designed for this, and the roof will leak out soon.
Regardless of which method you picked up, pay attention to the uniformity of fixing materials: in the hot method, the seams should be smooth and beautiful, and when using screws, each of them should be carefully sealed. Such precautions will save you from a quick repair.
Decking
Decking is sheet material. With its wave-like structure, it looks like slate, but this is where all the similar features end. The professional flooring belongs to metal materials. The sheet is completely processed, pasted over with various layers preventing corrosion occurrence.
For the roof, special sheets of corrugated board are used, which are a modern analogue of iron roofs so popular in the past.We should also make a reservation that decking ideal for sloping roofsbut it is undesirable to use it for complex round constructions.
The material has both its advantages and disadvantages, which are worth discussing in more detail. It should be noted in advance that the benefits are much greater.
Advantages and disadvantages
The main reason for which many choose a professional flooring is its cost. It is rather low in comparison with analogs, however the professional flooring is not inferior in operational properties. Another plus is the abundance of color solutions: in the product line you can find almost any shade. The most popular are brown, dark green, burgundy, gray. The roof of corrugated board does not burn, does not emit toxic substances into the atmosphere, which is why it is considered environmentally friendly. The service life is also impressive: such a roof can last up to 50 years depending on the classiness of the material.
As for the shortcomings, they are few. Many are alarmed by the simplicity of the material: it does not seem particularly interesting.
Another drawback - poor insulation: rain, drumming on such a roof, will be thunder spread throughout the house - you will need to spend additional funds for insulation and noise insulation work.
Characteristics and features
Arrangement of the roof of corrugated floor takes very little time and effort. No wonder this material is considered one of the easiest to install. To carry out the installation correctly, you need to remember some of the nuances:
- It is best to select sheets of corrugated board, which fully correspond to the size of the roof slope. Then it will turn out to close it, without resorting to docking of elements.
- If it was not possible to pick up the panels by the size of the ramp, they resort to joining short elements: the sheets overlap by 15–20 cm, fastening them with screws at each such joint. Silicone sealant is suitable for insulation.
- Note that the mount should be between the waves, not at the top. This is done to ensure that the sheets fit snugly in the crate and the roof does not “dangle” under the influence of the wind, making a noise.
Following these simple tips, you can easily attach sheets of corrugated board, thereby betraying your finished look to your roof.
Learn more about how to mount the roof yourself, you will learn from the following video.
