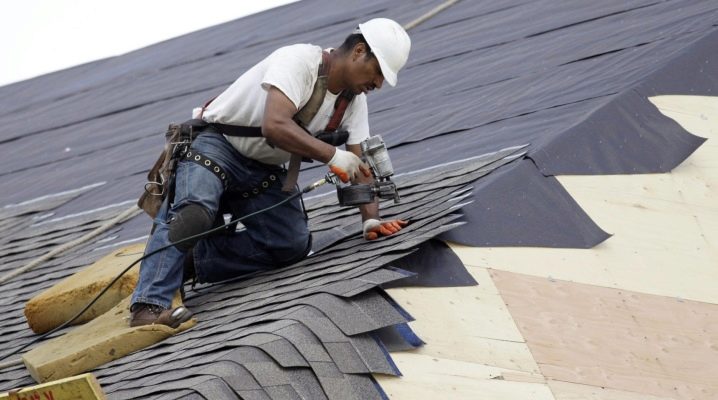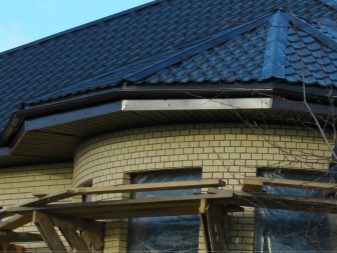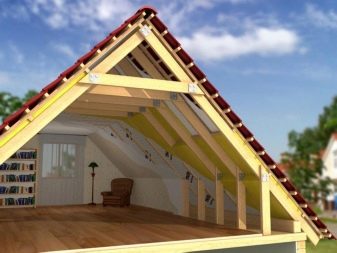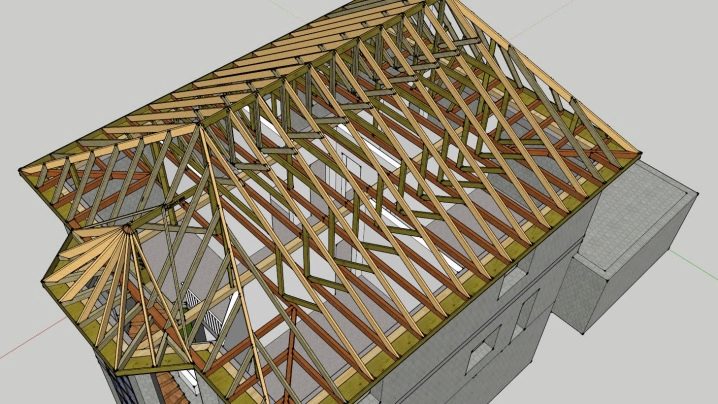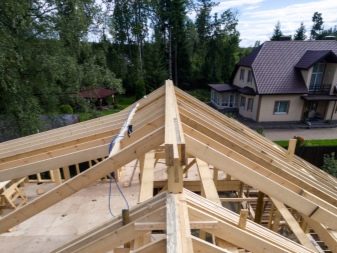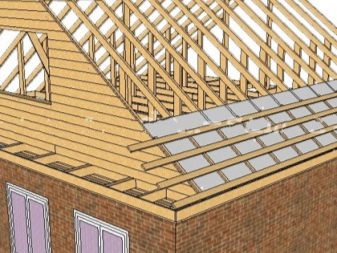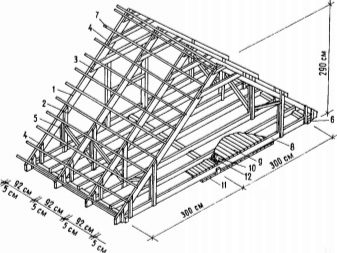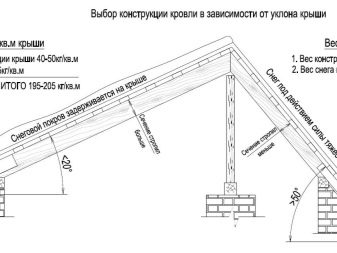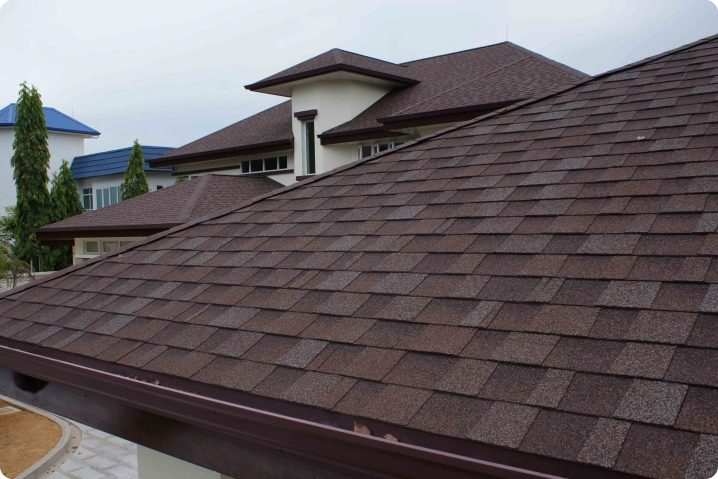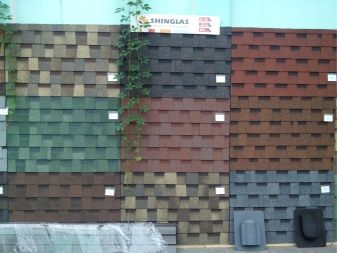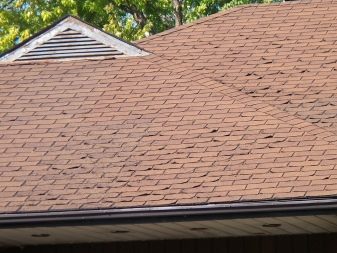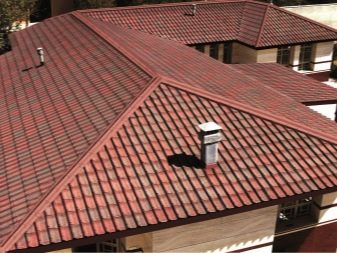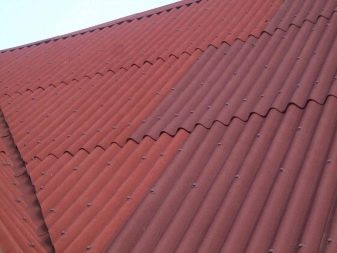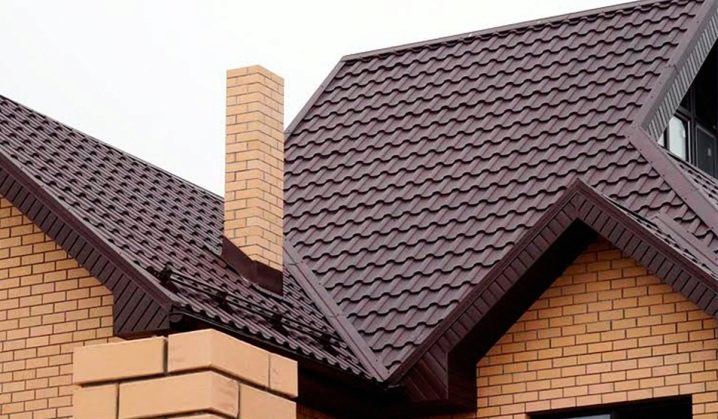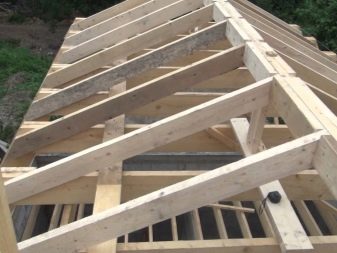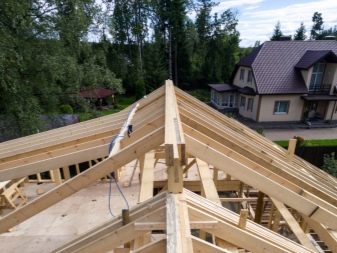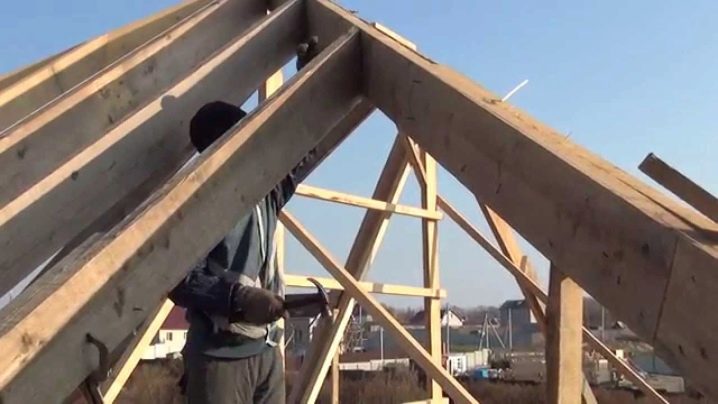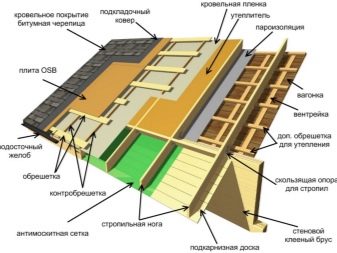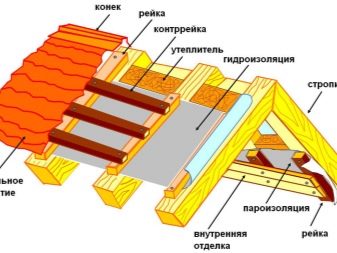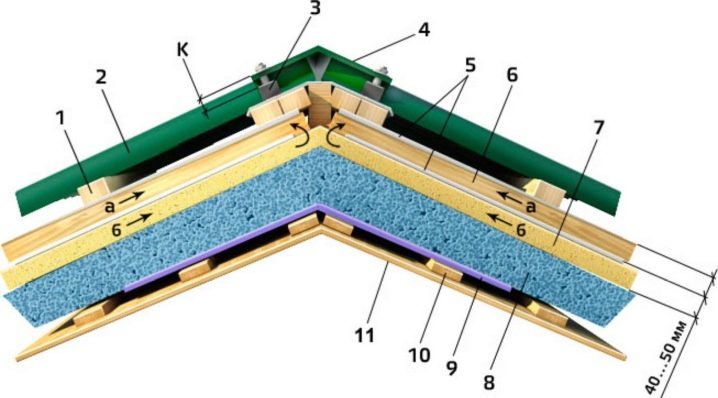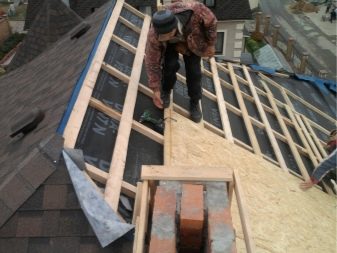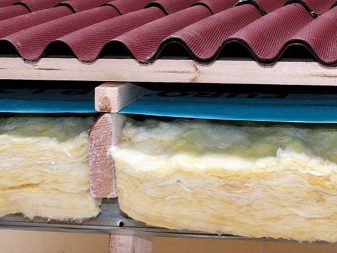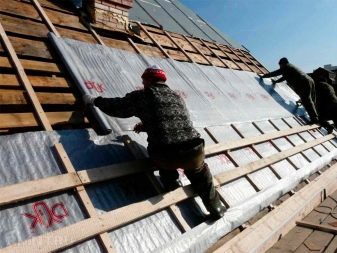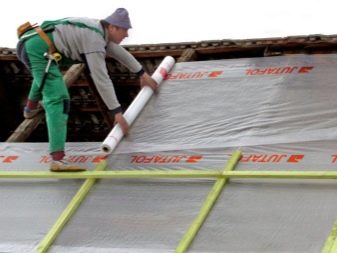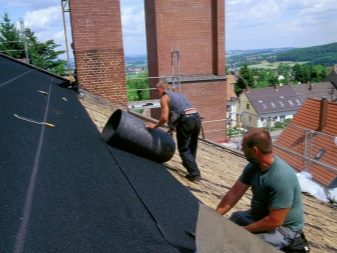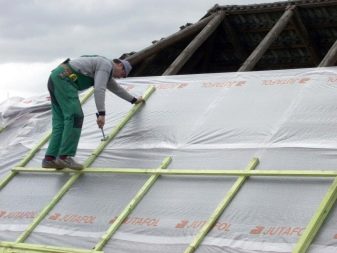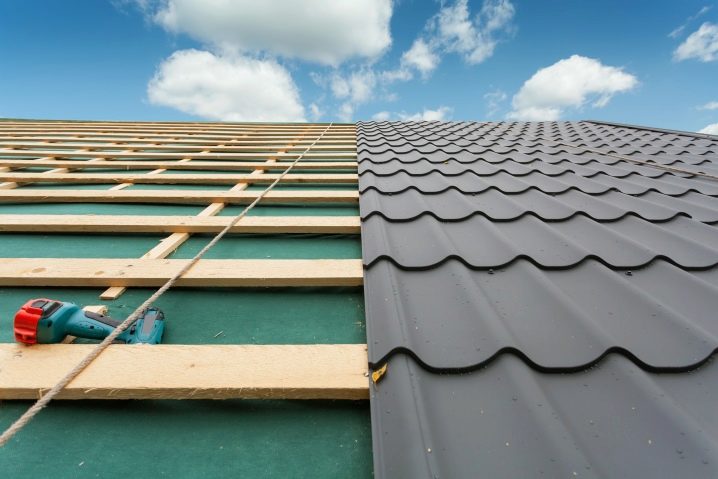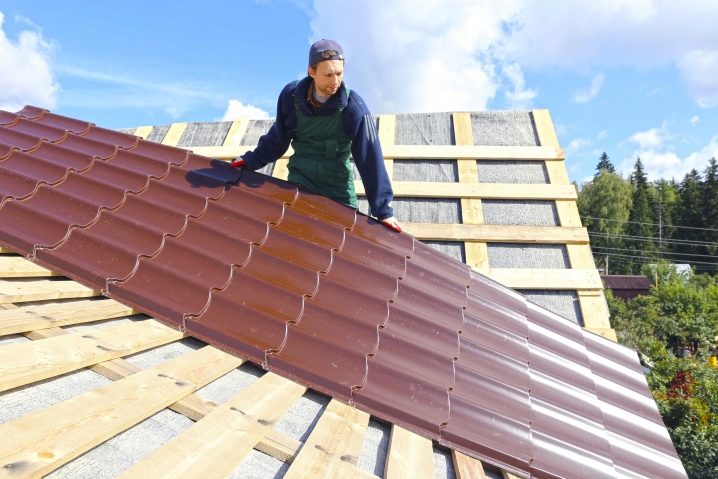How to calculate the material on the roof?
Before the construction of any object should be accurately imagine the amount of necessary materials. Knowledge of such information will make it possible to calculate the amount of funds that need to be spent on the purchase of material. Existing methods allow to calculate the required amount with great accuracy.
Priorities
In order to obtain an objective figure, first of all it is necessary to understand what the area of the roof will be.
The main factors affecting the installation process:
- rafters and beams;
- fasteners and screws;
- architectural specificity of the building;
- surface area to be covered.
Modern materials for the roof, as a rule, are stacked by the method of "overlap", this circumstance must be considered when calculating the number of sheets for the roof.Usually, any building material is purchased with a small margin spent on various trimming.
Mastery of the builder is also characterized by the minimum amount of material purchased “in reserve”. You can implement this task, if you have a complete idea of how to do an exact calculation. To do this, you should know thoroughly all the subtleties of the technology of building a house.
The calculation of the roof is carried out according to the following scheme:
- the database in the form of tables is determined by the permissible load per linear meter;
- considered total footage;
- the number of bars is calculated.
Calculation method for single and double slopes
In the case of a gable roof, it is recommended to multiply the surface by the cosine of the angle of inclination, which is taken from the intersection of the slope and overlap. One incline is counted from the ridge to the eaves.
As the angle of inclination increases, the amount of material required increases. When designing an object, you should take into account the area in which the building will be located. If there is a lot of precipitation in the region, the slope increases, and vice versa.
When a gable roof calculation is carried out according to the formula: tga = h / b.Where the span width is denoted by the letter - b, height - h. Using the calculator is the inverse of a = arctg (h / b).
Multiplying b by the length of the roof makes it possible to determine the area of each slope. The angle of inclination of the roof usually varies from 22 to 45 degrees.
Shingles
With the help of shingles you can cover large areas of the roof of the most complex configuration. With the right set of business, you can achieve minimum costs and do all the work with your own hands.
The basic figure is this: one package of roofing material, soft tile, is enough to cover an area of three square meters.
This maxim is expressed by the formula: N = S x K x 3, where N is the number of rolls of soft coating for the roof, S is the area of the treated surface in square meters, K is the complexity factor of the roof “landscape”. This formula takes into account all the nuances that are required to perform high-quality work to cover the roof. It takes into account the amount of material that is spent on “overlaps”, as well as the complexity of the roof of the object itself. If everything is calculated correctly, then it will not be necessary to spend extra money to purchase additional sheets “in reserve”.
Ondulin
To perform coating with ondulin, it is necessary first of all to be well aware of the geometrical dimensions of the sheets. Ondulin sheets are overlapped, so the usable area is reduced from 1.65 square meters. meters to 1.61 square meters.
It is very important to have the initial data, that is, to know clearly what is the area of the roof itself. This figure can be called the base, because, knowing it, then you can easily calculate the number of sheets needed for full-fledged work, as well as accurately determine how much lumber is required.
Metal tile
The most popular material for the roof is in our time metal. The formula that allows you to objectively estimate the amount of material required is not very complicated.
Sheet metal tile is 1181 mm in width. The calculation of the number of sheets required for work is calculated by the formula: N = (Lck
It should be taken into account that the length of the eaves is also added to the length of the slope. Do not forget about the "overlap", they also consumed a certain amount of material.
Rafters
In order to adequately make a calculation regarding the amount of forest needed, first of all you should be able to calculate the load that the roof can withstand.
It consists of three indicators:
- the weight of the roof;
- snow weight in winter;
- wind load.
Based on the parameters of the structure, its area, it will be possible to understand:
- cross section of truss mounts, their number;
- what crate is required;
- the thickness and length of the boards on the crates.
The work is complex, each element of this “puzzle” plays an important role, therefore the calculations must be correct.
On the roof system takes the lion's share of materials from wood. For proper calculation you need to take into account the wind load. You need to know: how large is the usable area of the object, is there any attic space and attic? The larger the area, the greater the consumption of building materials.
Each object has a unique feature. There are roofs in which there is a significant number of ventilation ducts. In this case, lumber consumption is noticeably reduced.
Thickness
An important factor is the total thickness of the roof, which can create a serious load on the rafter system.The step of rafters is calculated according to certain tables, in which all fundamental parameters are taken into account.
Assume that one square meter has a load of 2.3 tons. Accordingly, the load on the running meter “falls” within 100 kg. It follows the calculation of the total length of the rafters: 2400 x 100 = 24 m.
In that case, if the length is about three meters, then it is easy to count the number of rafters: 24 x 3 = 8 pieces.
Pairs are counted as follows: 8 x 2 = 4 pairs of rafters.
Using the obtained data, it is easy to understand the rafter step: 4.5 x (4 pairs - 1) = 1.5 meters.
It should always be insured. Therefore, it is better to reduce the step, which will give an additional margin of safety: 4.5 x 5 = 0.95 m = 95 cm.
A lot of material goes to the mauerlat, it is calculated in the following way: M = P x V. Here V is the volume of the mauerlat calculated by the formula: V = S x L, where S is the beam size across, L is the total length, P is the material density .
Using the obtained data, including the amount of necessary materials, it is easy to draw up a general picture in numbers. A professional approach to the calculation of materials for the construction of the roof dramatically reduces unproductive costs for wood.
If the attic is used as a living area, then it should be insulated. This, in turn, leads to weighting of the overall structure and additional pressure on m2 of walls.
If the attic is not used as a residential object, in this case the insulation is laid only in the area of overlap. In such cases, the average density of the materials used is taken into account, as well as the initial data of the project for the construction of this object.
Waterproofing
The starting point for waterproofing is the base figure: nine pieces of rolls per square meter of roof. Waterproofing is calculated with the expectation that one roll contains 7.6 square meters of material: Approximately twenty centimeters are taken overlap. Thus, according to the formula: N = S x 65, you can make the most accurate calculation. Here N is the number of rolls that are required, S is the area from which to work (in meters).
The calculation accurately reflects how much material should be purchased. It should also calculate the amount of thermal insulation. Each unit of goods is accompanied by an instruction - a memo, which indicates the standards for the consumption of material per square meter. In this case, be sure to take into account the coefficientthermal conductivity, which allows you to calculate the thickness of the insulation. One pack on average is calculated at 5.8 square meters. meter
The number of layers that will be needed should be taken into account. And at least 12% of the material will go on the allowances.
Useful tips
Timber with a cross section of 10 cm or more is worth a lot of money, it is best to sew the boards with a thickness of 3 cm, the cost of which is much cheaper. The maximum length of rafters usually does not exceed 6 meters. For the manufacture of rafters most often use dried coniferous wood. Raw materials must be treated with a primer - a special antiseptic.
You can use the online calculator to calculate the parameters necessary for the construction:
- strapping beam;
- length of rafter;
- crate;
- total weight of the entire system;
- cash expenses.
In many cities there are special companies that are engaged in the preparation of projects for the construction and calculation of material. A person who is far from construction issues, it is better to apply to such organizations, or even to several, in order to guarantee yourself the most objective picture.
How to calculate the material on the roof, see the next video.
