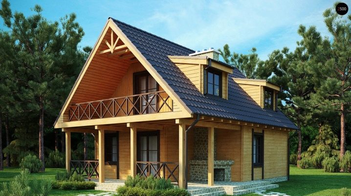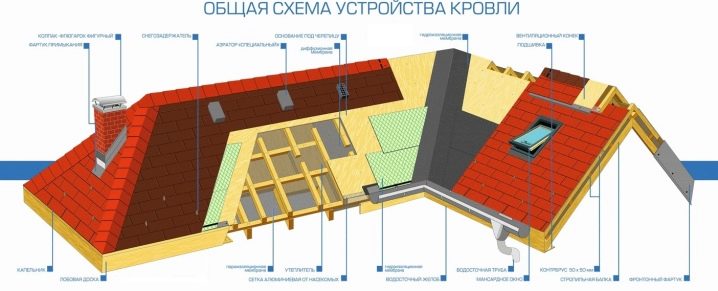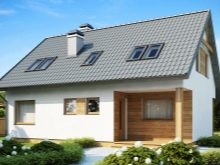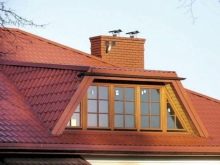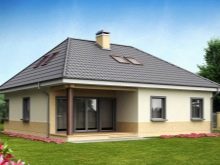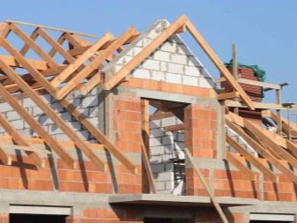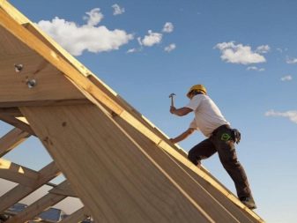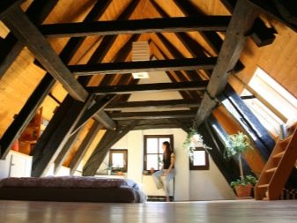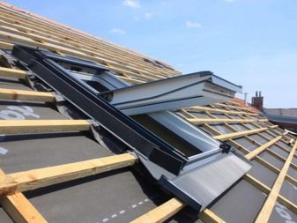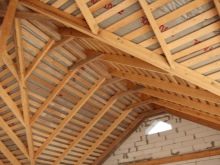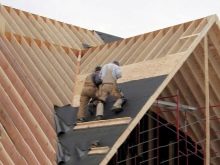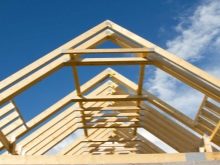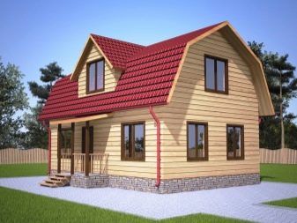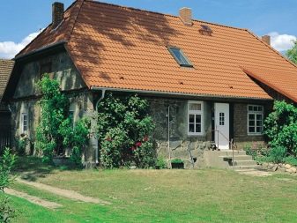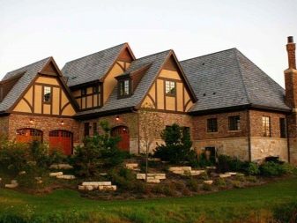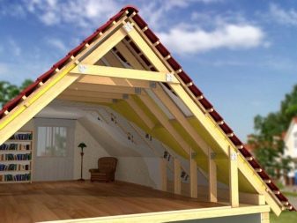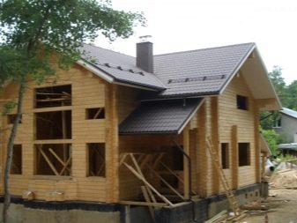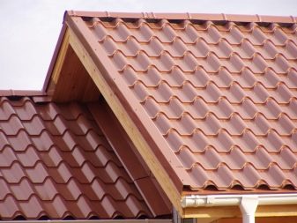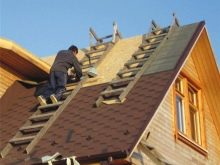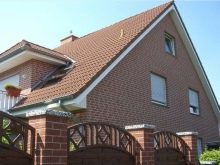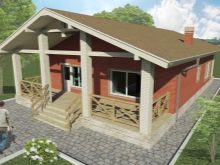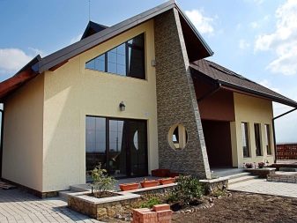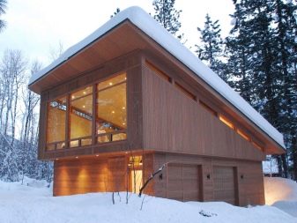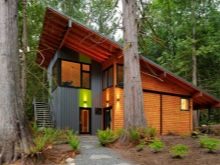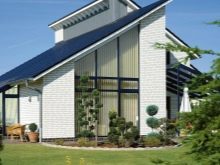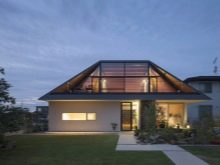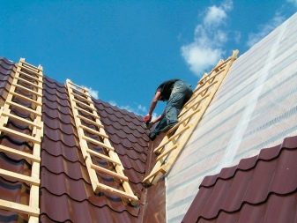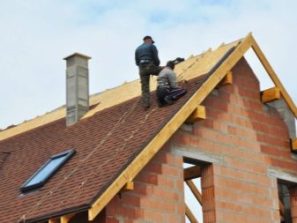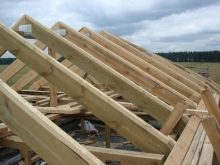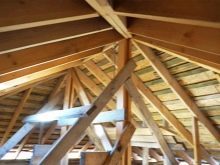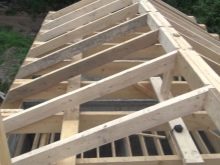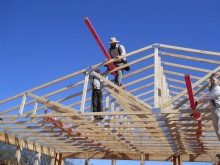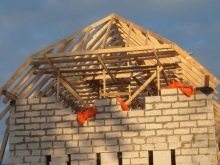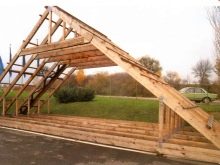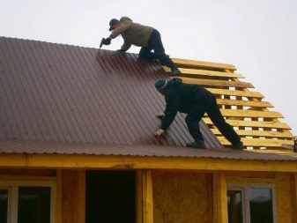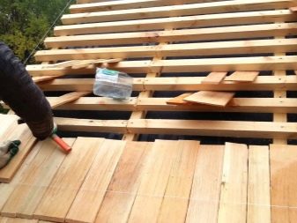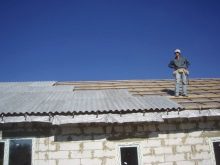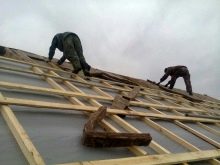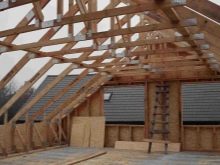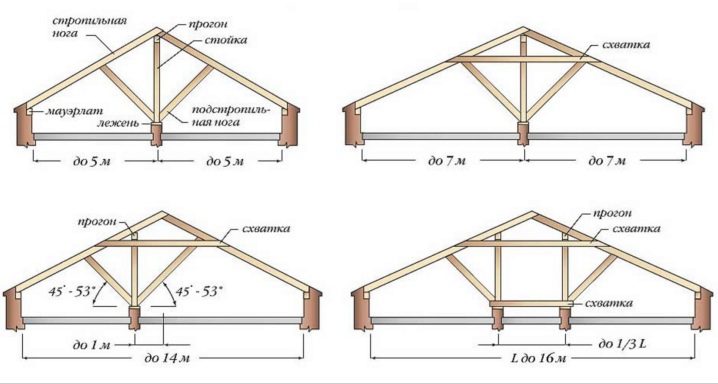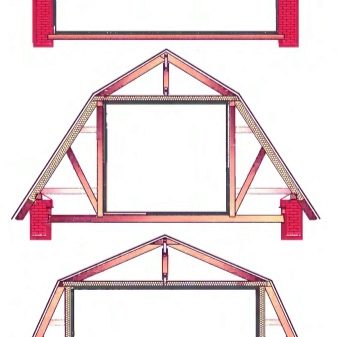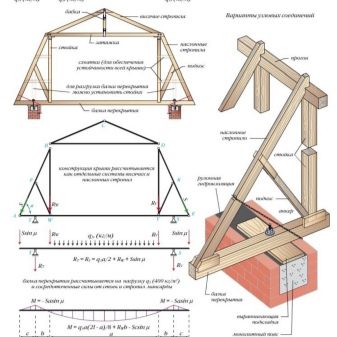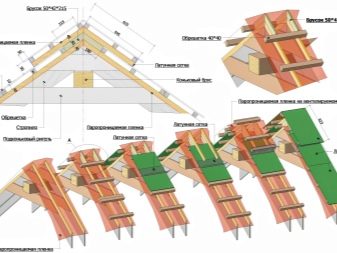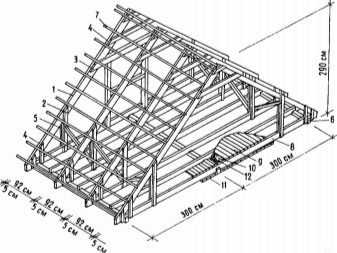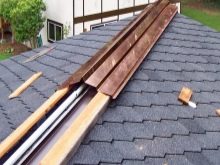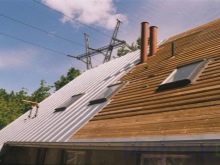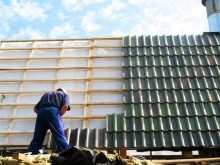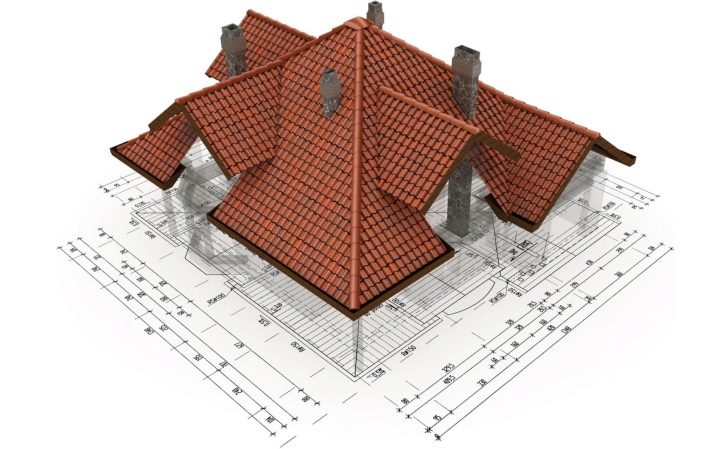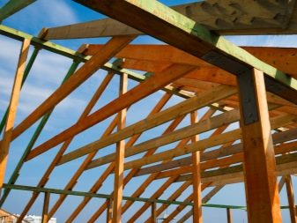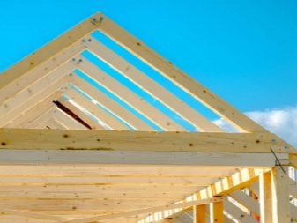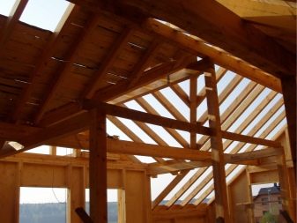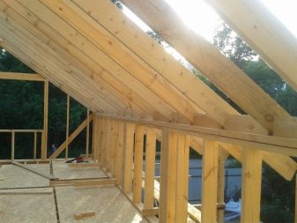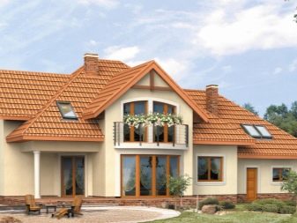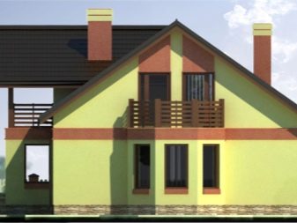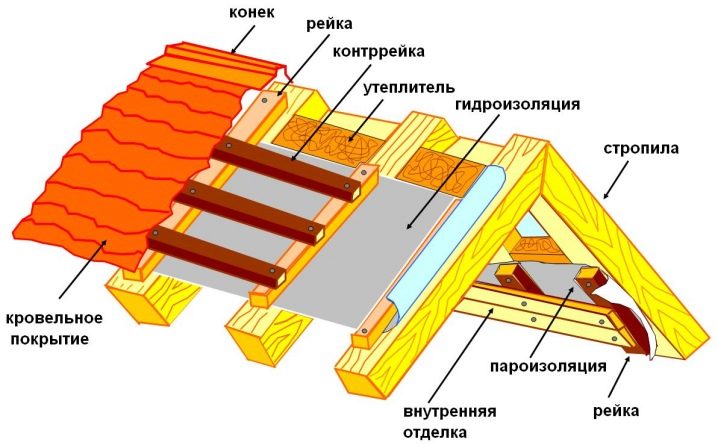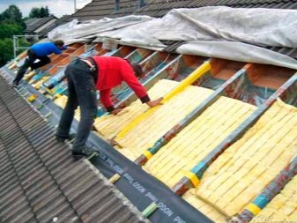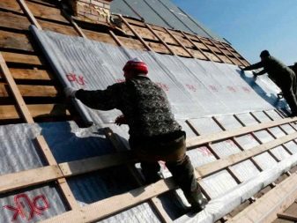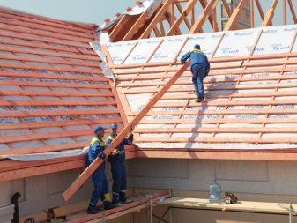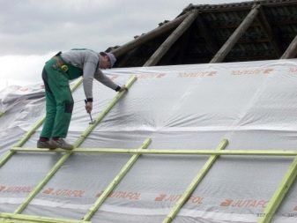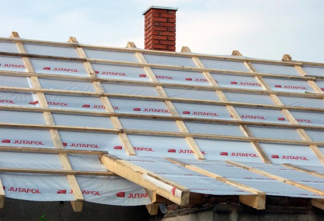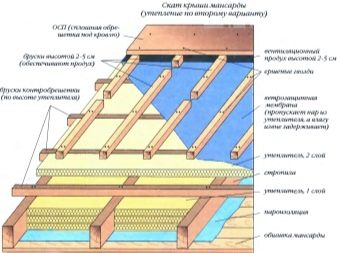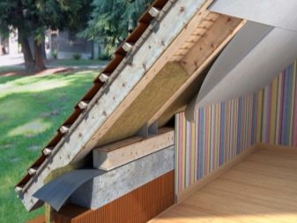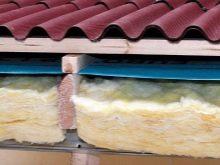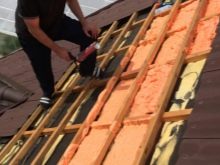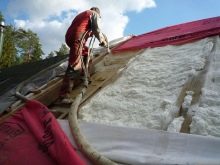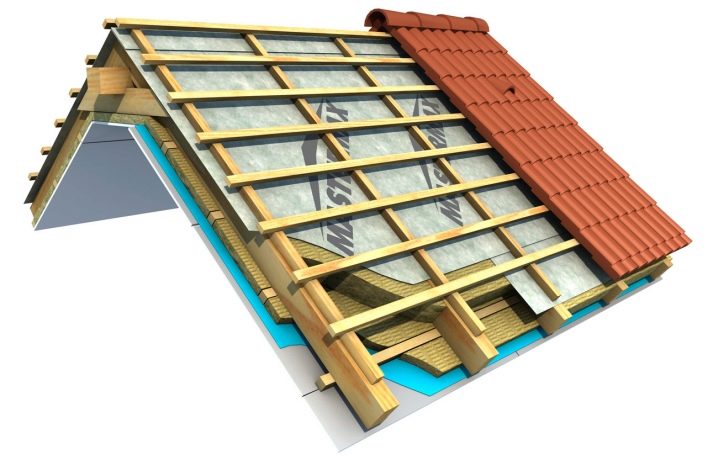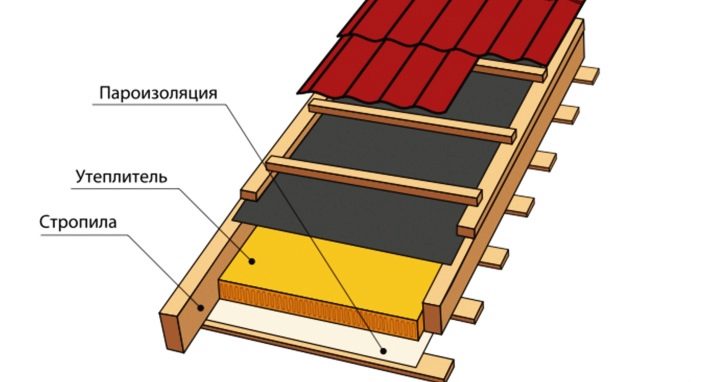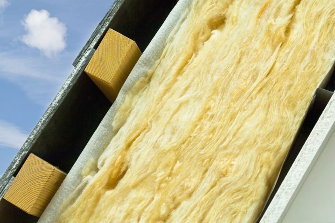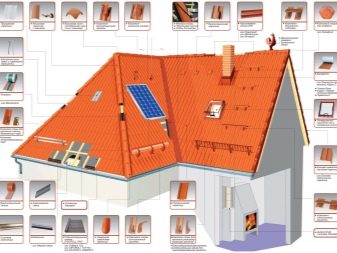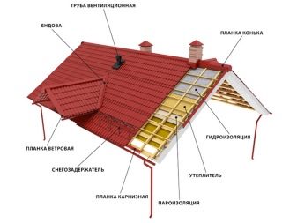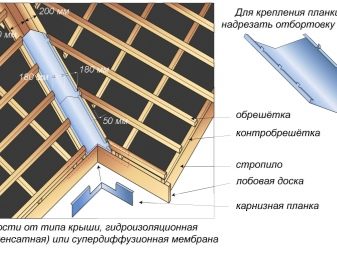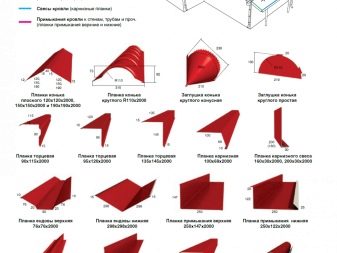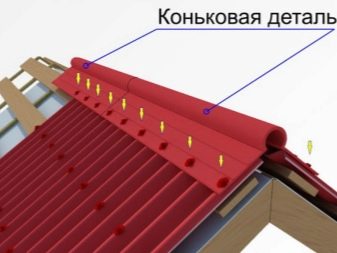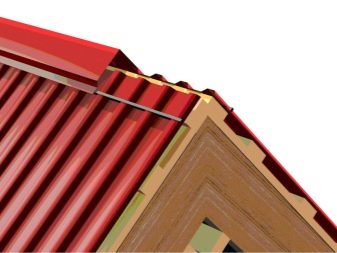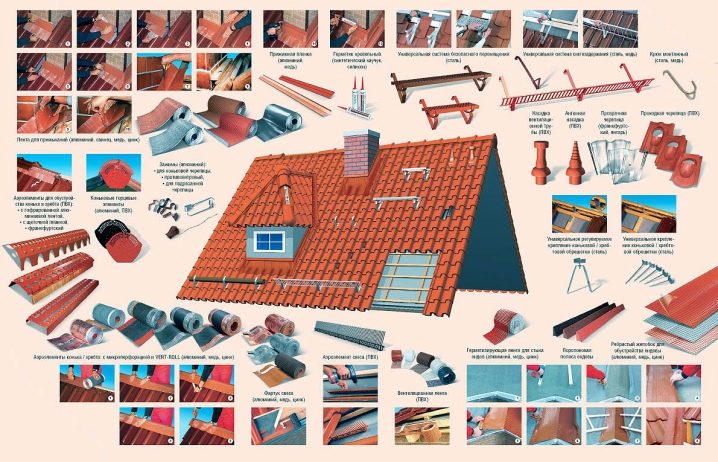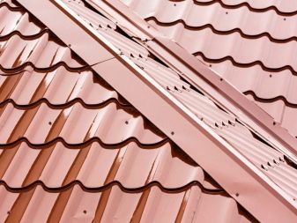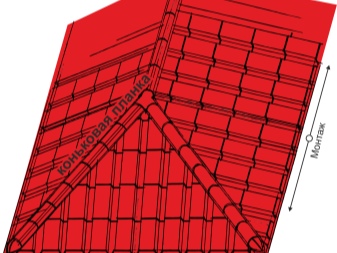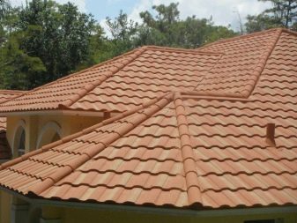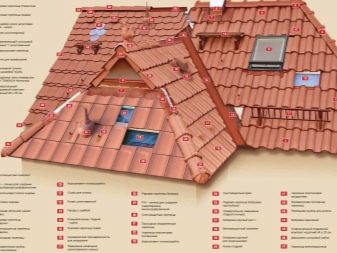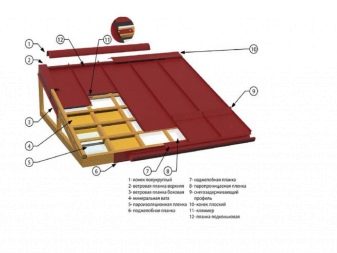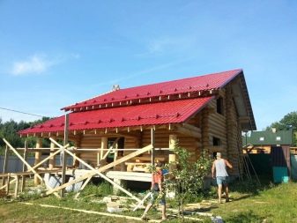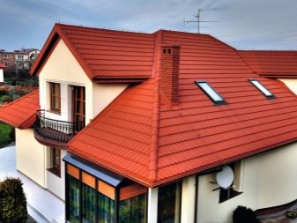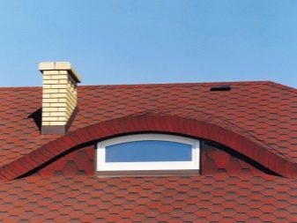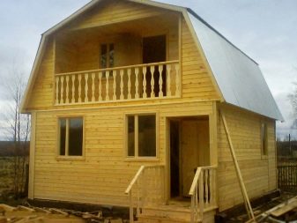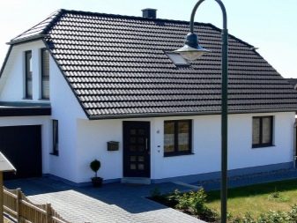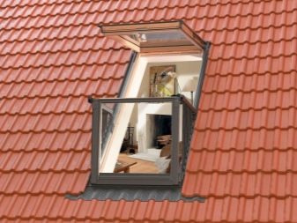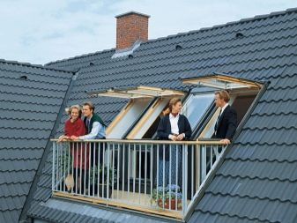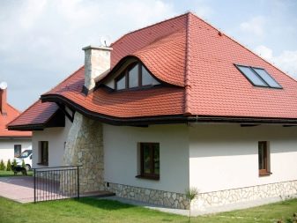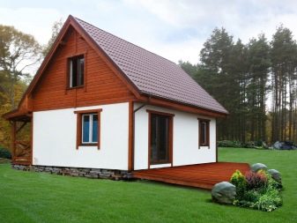Features, device and construction of the attic roof
Just a roof with no additional elements or an unheated attic suits few people. A great alternative to these two solutions is the construction of the attic. In order for it to fully fulfill its functions, it is also required that the roof be made using a special technology.
Distinctive features
All mansard roofs have one important feature - these are the supporting walls, which are noticeably higher than in the case of a cold attic. The slope, clearly divided into a gentle and relatively steep, should be done as carefully as possible. It makes sense to even invite professionals, because the economy of their services, as practice shows, is irrational and leads only to harmful consequences.Work can still be done independently, but the preparation of the project of the attic is much more difficult than in the case of a conventional roof.
Be sure to equip a layer of waterproofing to prevent the penetration of moisture into the room. The outer coating is always created only from materials that differ at the same time in lightness and strength. On the inside, the finishing is carried out mostly with the help of a gypsum board and materials based on it. Bearing structures are made exclusively from wood or metal. From insulation to roofing finish is required to leave an empty gap for maximum ventilation.
Unlike a simple attic, the attic is always equipped with convective forced ventilation. Thanks to her, stagnant air rises to the ridge of the roof and leaves it through the aerators. And at the same time fresh air flows inward with the help of cornice vents. Continuous circulation helps maintain a pleasant microclimate. Absolutely no problems with excessive moisture and stuffiness.
Species
Mansard roof is presented in different formats.A broken roof is equipped on all slopes with a pair of sloping planes, one of them is flat and the other with a large slope. The first plane tilts at 20–30 degrees, the bottom at 60–80 degrees. This solution is recommended for private houses with a maximum width of 6 m. Difficulties when working with a sloping roof are justified by the appearance of a full upper floor, the rafters are reinforced by racks, the lower belt turns out to be a base for floors.
Gutted roof - this is a solution that relies on the power plate through a symmetrical rafter system. Above the gables are made miniature rays. The four-pitched roof is always more complicated than the dual-pitched roof, especially in terms of the construction of rafters. Skylights in hip roofs are most often placed in the same plane as the roofing pie. But if the windows are not closed tightly enough, the attic will be flooded with rain and melt water.
Danish format differs from a simple hip in the presence of gables that improve attic lighting through vertical openings. The rafters of hipped roofs do not have breaking points, go straight. The upper end of the corner edges rests on the ridge, the length of which is determined by the characteristics of the rafters. The four-sloping sloping roofs are also sometimes made broken.Hip roof attic close to hip, except for the moment that it does not put the horse.
Multiple type performed as a combination of several gable blocks. A feature of this type is sophisticated geometry with a mass of kinks. And also a vault, a dome, a cone and some other constructions can be created, but these are already more complex options, therefore only qualified specialists should perform such work. Aesthetic qualities and outward unusualness allow you to implement the most complex designs. A semi-loft roof is equipped in cases where it is very important to use the space to the fullest extent possible and to perform vertical glazing on the floor.
Shape selection
The gable format is easiest to use and saves the materials used. But for all you need to "pay" - and in this case, the "fee" is the reduction of available usable space. In addition, it will be necessary to construct walls at an inclination that will not allow to put high furniture and interior items inside. For a separate bedroom, this option is optimal, and if you need to create another room, then it is better to choose some other arrangement.
Among consumers, broken roofs are most in demand., under which it is easiest to create a high-quality living area. Rejecting speakers from the slopes of the windows, you can simplify the technology, but at the same time increase the cost of materials. If in the first place such considerations as obtaining an unusual type of overhead and the most intense gathering of precipitation, then you should choose the multi-chip option. It has an impressive mechanical resistance. In case of any difficulties, you should additionally consult with specialists in a particular house.
Shed roofing is not very suitable for arranging an attic, because it can be equipped with a large slope only by strengthening the rafters and increasing the cost of roofing. The hip and half hip (sometimes also called Danish) formats make it possible to build a spacious room with an acceptable ceiling height. But rafters in this case is more difficult to build than when using a single ramp, and the total cost of the work is palpable for almost all customers.
Taking into account additional layers in the roof, it turns out that there must be at least 250 cm from the floor to the ridge of the roof. For the construction of a two-level attic will have to reserve from floor to ceiling more than 5 m. Thinking through the geometric shape and size of the building, you should always pay attention to how the windows will stand. Putting them in the plane of the roof, you will have to take care of the finishing to exclude ingress of precipitation inside.
Rafter system
What are the?
Under the attic, you can build a truss complex of one of the three main types, namely:
- naslonny;
- suspension;
- combined.
Suspended truss system, based only on the runs of skates and mauerlat, is put using the upper and lower puffs. On slopes exceeding 400 cm in length, the lower parts of the rafter legs must be supported with struts or struts to prevent sagging. The advantage of the suspended version is that it is completely located in areas not used by people, and allows you to provide a lot of free space.
Suspended frames are formed in cases when the heavy roofing material is located above. Regardless of the type of performance, the height of the ceilings in the residential attic can not be less than 230 cm.The outright view is ideal if the bearing partition is located in the middle of the house. The load from the structure is evenly spread over it and on the outer walls. It is easy and convenient to organize the frame in this way, but at the same time there should be a maximum of 700 cm from the outer walls. The pivot points in this case are the run of the skate and the mauerlat.
If the roof is small (area not exceeding 50 m²), you can build rafters according to the simplest scheme. It consists of "legs" and a puff, oriented horizontally. When the building is large, it will be necessary to use for reinforcement of the scrum, stanchions and struts, but the strengthening turns into a decrease in the usable accessible area. An elementary type cannot be used, if from one wall of a building to another is more than 14 m.
The essence is simple: one of the rafters translate the mechanical load on the columns, the other elements are carried out in a hanging form.The advantage of such a step is obvious; it reduces the need for additional details and does not put excessive pressure on the foundation of the house. In any case, the construction of the attic and its type are thought out at the time of design, since the characteristics of the walls, foundation, rafters and roofs are closely interrelated. The decision to remake the finished house or to supplement an ordinary house with an attic means the need to rework all the calculations and schemes. Particularly difficult to work on difficult soils, where groundwater is high.
Payment
Mansard rafters for the period of operation must completely (with a margin) carry the load:
- their own mass;
- pie roof;
- the greatest possible gusts of wind;
- average annual load of snow and ice;
- peak loads from precipitation.
If the roof is very steep (more than 60 degrees), you can safely ignore the pressuresnow and rain. But, on the other hand, the effects of winds, even relatively weak, are significantly increasing. When calculating take into account a couple of parameters: the cross section of the rafters with beams, they are also called puffs, and the distance when installing them. You should not assume that the value of wooden boards increases with increasing loads on them.The highest rigidity of structures is achieved when using logs with a diameter of 12–20 cm or when taking lumber with a section of 4–20 cm, while the installation pitch is 50–120 cm.
Without special engineering knowledge and information about building a house, it is impossible to calculate the construction more precisely. Online calculators are unable to give anything other than preliminary estimations. Calculations made with their help will need to be checked additionally. It is not necessary to consult with experts, but you can simply focus on the finished figures. Let the snow load on the flat projection of the slope be 100 kg per 1 m², its slope is 60 degrees, and the span length is 450 cm (up to the struts), and the rafters are arranged through a 1.2 m gap.
For example, the front cover is represented by slate. The actual mass of the snow load is 100x0.25 (0.25 is the slope coefficient). The specific weight of slate with a typical profile is 25 kg per 1 m², and the total specific weight is 50 kg per square meter. In order to recalculate the specific weights per linear rafters, it is necessary to multiply the obtained figure by the installation step.Then choose the section of rafters according to the lengths of the spans; but it is important to consider that ready-made schemes are suitable only for relatively simple options, and if the roof is large or complex, you will have to turn to professionals.
The correct calculation of the roof should take into account not only the load that she creates, but also pressure from the wind, from the snow mass (the average maximum value is taken according to long-term observations in a particular area). The tree for the rafters is selected in such a way that a maximum of three shallow knots, the size of which is no more than 3 cm along the longest face, per 1 meter of length. Wood should not have any through cracks, and the highest permissible humidity can be 18%.
The construction of the construction and laying of the "cake"
Frame: device
To make a competent project and calculate the exact dimensions of the elements in it is only half the battle. It is also necessary to be able to realize the intended as it should. Work on the construction of the frame by a simplified method allows you to make a broken attic roof in two stages. First, trusses on the ground are assembled, then they are laid on prepared walls. For assembly, we need boards with a section of 150x50 and 100x50 mm, their length is exactly 600 cm.
To build a frame rafters with your own hands, you need to do the following:
- prepare the beams on the lower belt of the farm, taking into account the overhangs of 250–270 mm on all sides;
- if the length of the timber is insufficient, increase it by nailing with a pad of a suitable cross-section;
- attach to the beam, laid out on the ground, vertical pillars that form the walls of the future attic;
- fix the ceiling beams and skate supports;
- to supplement them and the corners of the construction with a pair of marking boards for hanging rafters;
- in exact accordance with the place cut off the elements and attach them;
- similarly build the lower legs of the rafters from the residual lumber and hammer them to the frame;
- repeat all the same steps when installing the remaining trusses.
The front gables in most cases are equipped with windows or doors that lead to the balconies. To simplify the work, it is desirable to construct all the belts and stands on the ground. Having received the necessary frameworks, they are lifted up one by one and successively, moving from the first pediment, are fixed in the proper place. Avoiding the fall of the pediment is easy - you just need to put the struts and attach them firmly to the walls.The layout of all the following farms should occur exactly as the drawing shows.
The exposed rafters are attached to the walls, screwing the brackets into the second highest crown, or using steel corners and zinc-coated screws. If the walls are made of brick or other capital blocks, joining the rafters is achieved through the power plate. A wooden bar, placed around the perimeter, is mounted on studs or bolts of anchor type. To separate such a structure from the stone surface should waterproofing (a layer of roofing material). This work with the rafters themselves can be considered complete.
Waterproofing
To ensure the safety of the roof for many years to come, it is very important to put a number of layers of materials that provide reliable cover from negative factors.
Be sure to use diffusion membranes, which simultaneously perform the following functions:
- do not let the wind pass;
- blocking the penetration of precipitation;
- freely carried out water vapor.
The first of the canvases rolled out in the lower segment of the roof, you need to attach it to the boards with a construction stapler. When installing all subsequent canvases, an inlet of 0.1–0.15 m is provided. When the entire base is closed, it is possible to fill the crate. Then lay the final coating.On how it will be, depends on the installation, technological nuances of work.
Instead of simple waterproofing, in the attic it is best to use materials with minimal accumulation of condensate. They help to avoid getting wet layer of insulation. Films from polymeric materials without perforation are considered the best variant of such a coating. Whichever type is used, a vent clearance of 50 mm is assigned to it in the cake. With the help of polyethylene rolls with an external aluminum layer, it is possible to simultaneously guarantee the retention of heat in the attic.
Reinforced polypropylene is consistently better than polyethylene, because it is stronger and more resistant to ultraviolet radiation. One facet of such a film has anti-condensate properties; it is made from a mixture of cellulose and viscose. As a result of inspections in laboratory conditions, it was possible to prove that anti-condensate coatings absorb a lot of water and keep it inside without dropping. It is necessary to change the conditions that created the condensate, so the material dries quite quickly. Of course, you should carefully choose which side to put out.
At acute angles of inclination of the roof, waterproofing is reliably ensured by wind or vapor barrier membranes. If the slopes are relatively flat, then they must use a film that protects against condensation. Diffusion membranes are mandatory in roofs that have one air outlet: two or more ventilation gaps can usually be done with simple materials. Moisture-proof films above the living premises are put in two layers. Before installation, they should be stored in a dark space with a stable temperature, away from heaters and incandescent bulbs.
Warming
Layout of insulation from the inside is made with a layer of at least 200 mm. With such a thickness, the level of thermal insulation will be sufficient and guarantees prevention from both winter overcooling and summer overheating. If the thermal protection layer is too small, the snow will heat up. Continuous melting and hardening will quickly destroy even the most reliable roofing materials. If the attic is not protected from above, it is necessary to use powerful air conditioners on hot summer days.
According to professionals, it is possible to insulate the mansard roof correctly using foam glass, mineral wool or expanded polystyrene.Foam materials do not absorb water, and plastics are more flammable than cotton wool insulation. If you use extruded polystyrene, you can simultaneously provide decent sound insulation. Using foamed glass, you can insure yourself against fire, frost, rot under the action of high humidity. The advantage of wool is affordable cost and ease of operation; its basaltic variety stands out for its high strength.
Insulating materials are fixed using crates. It is formed on the basis of slats. The width of a separate block is 100–150 mm, its thickness is 50 mm. Having chosen a heat-shielding, insensitive to moisture, it is sometimes possible to refuse vapor barrier. But experienced experts believe that such a move is reckless in any case. After all, it is not known how the conditions inside the roofing pie will change with time, how severe the weather will be to withstand the cataclysms.
In order not to form cold bridges in the attic, intended for winter living, you need to provide one more besides the main layer of protection - it surrounds the rafters and their legs.Of course, the rafters are no longer visible visually, and it is required to immediately note where they are exactly. Otherwise, the subsequent consolidation of materials and structural elements will be very difficult, bordering on the adventure. Above the insulation always place a film permeable to water vapor. Calculation of the need for materials for insulation is made on the basis of data on the internal volume of the room, but you should also provide a margin so that the overrun during marriage and for other reasons does not affect the result.
As insulation can also be used ecowool. Its advantages are obvious, but all work must be carried out by strictly trained teams that have special equipment. About self-installation of such a warming layer nothing to think about. The disadvantage of the ecological variety of wool is its composition. Due to the presence of cellulose flakes, the material is highly flammable. Penofol is used as an amplifier for the effect of other thermal protection options, but in itself it is rarely necessary.
Additional elements: installation
Even when the front cover is laid on the roof, it does not meanthat all work is completed.
It is required to mount additional elements that perform quite diverse functions:
- make the edges of the slopes more orderly in appearance;
- cover inner and outer ribs;
- they isolate the cake from seepage of sediments, dust particles and various insects, small birds.
At installation of a professional flooring different doborny details are applied. It is necessary to mount almost all of them at the last stage of work on the roof, but certain types must be installed before laying the sheets. All these details should be studied in advance in order not to destroy already prepared structures and not to recycle them from scratch. Kapelnik is supposed to be attached to the rafters along the line of the lower eaves strip, moreover, before the filling of the sheathing. Such elements are mandatory in low-rise buildings that are not equipped with drain systems.
Endows or gouves are concave corners from the joining skate planes. It is in these places that roof leaks most often occur, so when working they need to pay special attention. The bottom of the valley is placed before the profile layout on continuous crates from the boards. The width of the batten should be 0.6 m in both directions.The upper slats in shape resemble a simple angle with the same section as that of the bottom part. Spread them after the profiled sheet is laid and attached.
If the roof is sloping, the valleys are supposed to be covered with mastic, and on steeper structures, a waterproofing strip is placed under the steel corners. The width of this strip is 0.2 m greater than the width of the part being placed, and the output on the right and left should be the same - 100 mm. The level of junction, encircling around the perimeter of the base of the chimney made of brick, is set in much the same way as Endova, it is divided into two parts. Lower strips should be covered with waterproofing carpet. The upper edges are introduced into punctures, the depth of which is approximately 15 mm.
Bottom chimney strokes are glued with a compactor, then a coating is appliedand when the decking is laid, the cake is covered with the upper contour. Joints to walls can be created without two-layer protection by metal. The lower bar is simply replaced with the pasted waterproofing, which is placed along the connecting line. To decorate a large area, it is required to lay slats with an overlap of 0.1 m.Additional elements are fixed above the corrugated flooring in two planes.
The roof is attached with screws of 0.19x0.48 cm, they are placed with a pitch of 0.4 m. Curtain rails are installed only after the installation of structures that hold gutters. When using short brackets this requirement does not apply. If the strips have not yet been delivered, the end shall be protected with ventilation tapes or mosquito nets. The end strips for sheeting are attached to the boards at the ends, the high edges of these elements are drawn over the slope to exactly the same mark as the profiles.
On a gable roof with slopes in the shape of a rectangle, the wood is nailed to the ends before they mount the main floor. Their role is to form a border around the perimeter, it will make the layout of sheets more accurate. End dobory representing the angle with the unequal width of the shelves, mounted with overlapping one of the shelves of the final wave sheet. The ridge version is equipped with another edge oriented along the fold line. This design simultaneously increases the strength and aesthetic characteristics of the parts.
Ridge bar is invariably used on any roof with ramps. It not only mechanically overlaps the “crown” of the roof, but also completes the visual image of the structure as a whole. Ridge strips are placed after placement along the entire line of installation of a ventilated seal, duplicating the roof topography in this place. The crate is put solid, overlaid with reinforced waterproofing. The ridge planks pin themselves to the convex corrugations with self-tapping screws, the fixing step can be up to 300 mm.
Regardless of the type of snow, they are placed only on a continuous crate. When the attic is built in the form of several steps, it is necessary to hold the falling snow for each of them separately. The same constructions are placed under the entrance groups and under the windows. Dobor, stopping the snow mass, should be placed in 350–500 mm from the edges of the overhangs, in a straight line or according to the rule of chess order. Attachment is provided with self-tapping screws with washers that increase the density.
A different approach is practiced on the tile roof. There the holes are made of clay; moreover, their list is significantly different. There are fancy skates configurations that resemble a lily or even an eagle.There are nodes for ventilation systems. Non-standard sections are sheathed with elements in the form of letters Y, T, X. And also nozzles, ribbed grooves, roofing umbrellas, made from various types of metal are used.
When working on a faltsevoy roof, in addition to the installation of the valley, it is necessary to pay more attention to the ridge knot and points of junction. Since the seam constructions can collect charges of static electricity, it is unacceptable to use them without lightning rods. The choice of side panels for hip and half-gummed roofs is determined by the type of construction material used. Maximum forces need to be spent on the retention of snow and ensuring proper flow of water. Drains and skates must be equipped with special plugs.
Beautiful examples
When creating mansard roofs for private houses, attention is paid not only to their technical characteristics, but also to their external attractiveness. The photo shows a graceful mansard roof covered with red tiles. Its construction was clearly not an easy task - what are at least all geometric kinks worth. But the result, especially complemented by a window of complex construction,clearly worth the effort.
A half-gummed roof glistening in the sun with a metallic coating looks very good. The four-rolled construction cannot be considered simple, but it was possible to make a high loft with windows stretched upwards. Some customers prefer options with a balcony, and experienced builders know how to satisfy this request. This is how a frame cottage house can look like, from the attic of which the exit to the covered area is open. External fencing, made of figured wooden elements, not only ensures complete security, but also gives the building as a whole an additional charm.
Here is an alternative solution: the balcony is not equipped at the end of the roof, but in its long plane. Due to this, it was possible to make the construction oblong at the cost of reducing the width. Exit doors do not provide, and rising sash windows. But a balcony-type window successfully performs its function even with a noticeably smaller area. The photo shows one of these systems, in which metal rails are used on the sides, and high-strength glass is delivered in the frontal plane.
A full hip roof can have a very fancy geometric shape. It is not only a set of slopes, but also curved curved surfaces. The high complexity of the work and its high cost are justified by good compatibility with the decorative elements of the walls and interesting design effects. If you do not want to go to any radical delights, you can simply choose a dual-slope structure and implement it as well as possible. This can be done with a quiet geometry, while creating quite comfortable conditions for those living in the attic.
See the following video on the attic roof.
