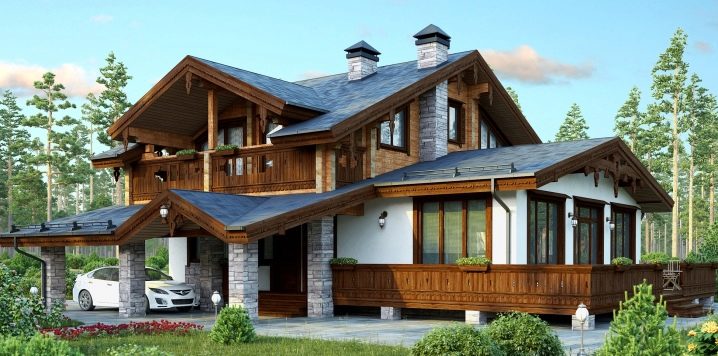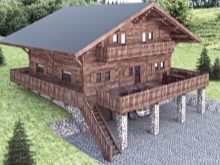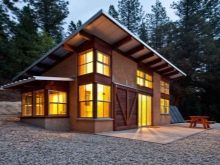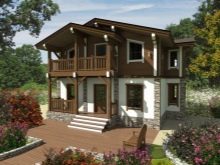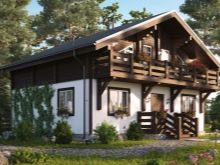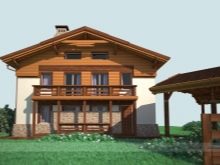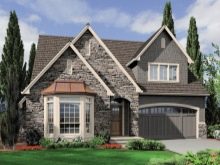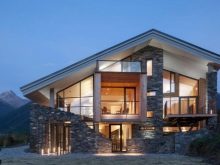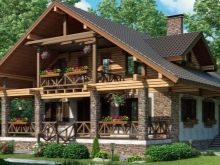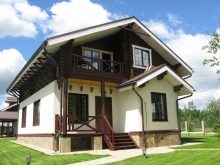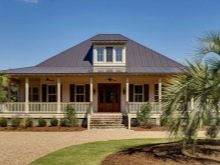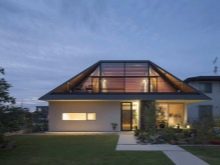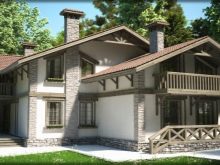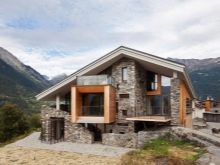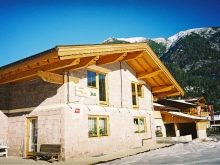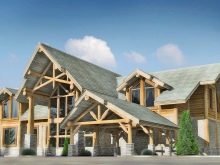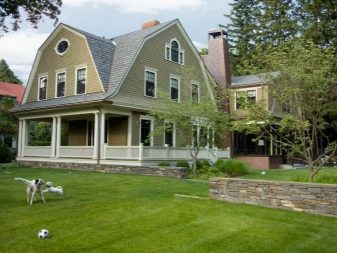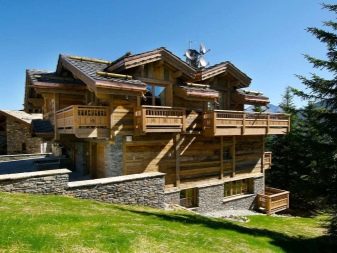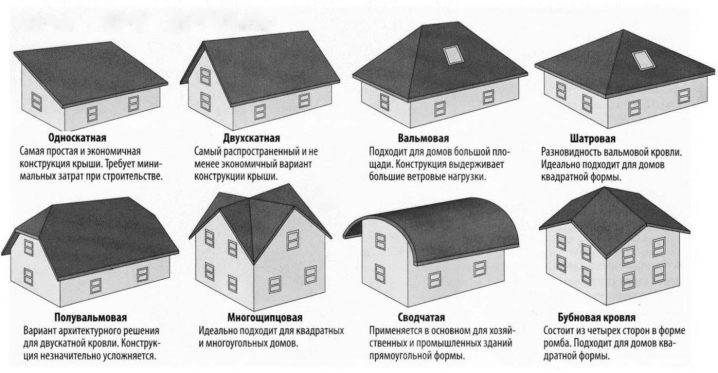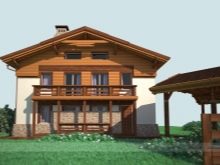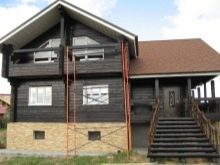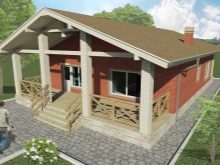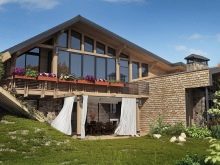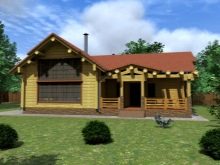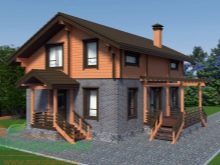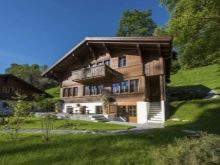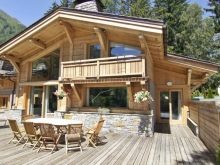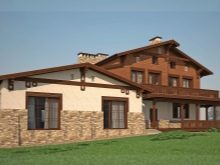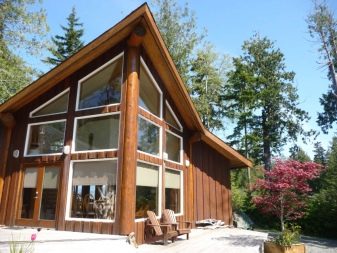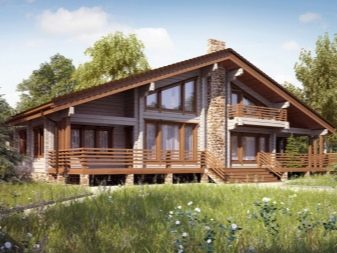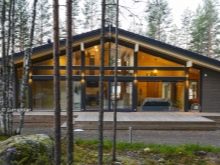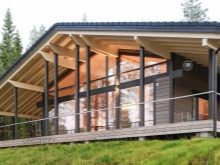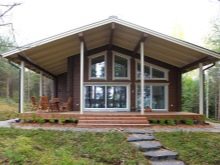Chalet-style fantasies: traditional and modern roof shapes
Modern design options for private homes feature interesting details that combine practical and aesthetic qualities. Recently, designers are actively using the shape of the roof in the style of "chalet", which can be the main element of the decor of the house. A simple design combined with innovative ideas allows you to modernize the traditional motifs of alpine houses and smoothly introduce them into the design of the national building.
Special features
The construction of the roof “chalet” came to us from countries such as Germany, Switzerland and Austria, where they are particularly popular because of their advantages. Currently, it is actively used in the construction of houses in the northern parts of Russia. Traditional roofs are a gable, which is fairly simple to erect and has some special features.
- Natural materials. The chalet style is generally distinguished by the use of natural raw materials in the design. Wood is usually used for roof and roof beams, which is much lighter than many modern materials, which reduces the load of snow on the roof. However, modern designs can be made of any materials at the request of the owner, to make the appearance of the building more spectacular.
- Wide takeaway skates. This feature was dictated by the need to shelter livestock under them from snow in the snow-capped mountains. Currently, this solution is actively used as a flooring over the terrace of the house for a comfortable stay on it in bad weather.
- Large tilt angle. It is necessary in areas with difficult weather conditions with the aim that the snow does not linger on the roof surface, and it does not sag under its weight. In addition, this design feature allows you to have a high attic and wide beams on which the roof rests, which can serve as a basis for the implementation of even the most daring ideas of interior decorators.
The lower floor of the traditional alpine chalet-style houses is made of stone, while the upper floor and the attic are made of wood.Modern versions of private houses may not follow this rule, but be built from other materials, which together will constitute an interesting design composition.
The roof "chalet" is most often used in the construction of large cottages. Modern projects may involve not one gable roof, but several, each of which is responsible for one or several zones in the house.
Design
Despite the fact that the construction of such a roof looks weighty and rather large-scale, in fact its device is completely aimed at reducing the weight load on the roof as much as possible and evenly transfer it to the walls of the house. For this roof drawings provide for the presence of beams and rafters, which increase its level of resistance to bad weather and often serve as additional decorative elements.
It is possible to build such a roof with your own hands.Since the classic options do not differ complex points in the construction. However, first you need to take a responsible approach to the development of the drawing to make sure that in the process of its implementation there will be no problems.
When erecting a V-shaped roof, at first each beam is securely fixed with brackets to the wall so that it serves as a support for the remaining structural elements. After that, around the edges of the beams, they make a strapping for future roofing. Wide slopes that go beyond the boundaries of the house, an optional condition that is rarely observed in modern design. However, their presence can significantly reduce the brightness of the daytime lighting and provide a territory close to the house with a refreshing shade, which is great for a hot summer. But in winter, when the light level is lowered, this can be a disadvantage, therefore usually wide slopes are made only from the side of the terrace.
It is important when developing a drawing to immediately think about the degree of inclination of the roof. This is done according to local climatic conditions and the choice of roofing. When the inclination is less than 45 degrees, the load of the mass of snow in the calculations can not be included, because in this case the snow will not linger on the roof. If the level of the slope is more than 45 degrees - you need to think about the additional strengthening of the structure in case of severe weather.
The proportions of the left and right sides of the roof slope may vary.Usually a smaller level of slope is made from the east or southeast side, since the snow on this slope will melt faster.
Materials
In most cases, the roof type "chalet" provides for an attic, so you need to choose the most suitable material for the roof and insulation.
Traditionally used as a coating of wooden tiles. It is usually made of wood such as larch, oak, cedar or aspen, since they are distinguished by a high level of strength and durability. In addition, the appearance of wood tiles can become an additional element of the decoration of the house. With its naturalness, it smoothly emphasizes the landscape of the site, therefore, most often this option is chosen by the owners of the site in picturesque places near the forest.
But also as a roof can act modern materials that mimic natural material. They look no worse, but they have a lower price, they have the same practical qualities. It can also be a ceramic or shingles based on bitumen. Additional small buildings near the house may have a more traditional roof - reed or straw.
Natural materials as a roof for such a roof are more popular because they evoke the aesthetics of alpine houses, and also differ in such properties as environmental friendliness and sound insulation.
Beautiful examples
When designing projects, architects and designers rely on modern solutions and owners' requests, so that the house is not only a place for high-quality recreation, but also an aesthetically pleasing structure that is pleasing to the eye and smoothly fits into the landscape.
The choice of the roof in the style of "chalet" most often falls in the development of large projects of houses and cottages.
- Attic houses are gaining much popularity lately. The low-slope roof with a small angle of incline perfectly complements the building, made of such natural materials as stone and wood. This roof design makes the house look more pleasant and interesting, and also easy to assemble. Together with the extraordinary shape of the windows and the adjoining terrace, such a structure will become a pleasant place not only for summer holidays, but also as a permanent residence.
- A small hunting lodge, made in a modern style and equipped with a chalet-style roof, will stand firmly even in heavy snow.Fully made of wood, it retains the charm of the Alpine houses, diluted with notes of such modern details as large windows and glass inserts, perfectly suited for high-quality relaxing pastime.
- The roof of the “chalet” with wide ramps will be a real refuge for those who like to rest alone with a cup of invigorating coffee in the morning on the large terrace, which is hidden in the shade due to the peculiarities of the house structure. Large windows compensate for the light, the level of which could be reduced due to strongly protruding ramps, and the house itself looks extremely impressive and neat.
Such a roof construction encompasses practical and aesthetic properties that will make the exterior of the cottage interesting, and also allow its owners to enjoy their rest under a high attic or on a wide terrace.
On the types of traditional and modern forms of roofs, see the following video.
