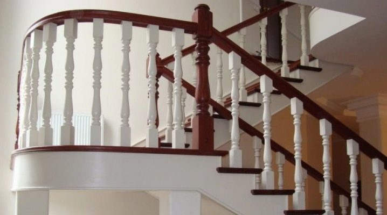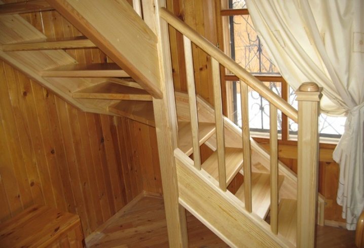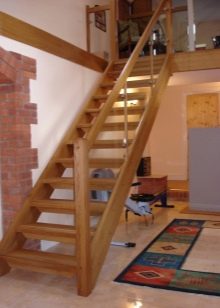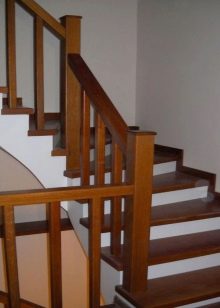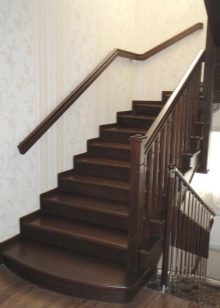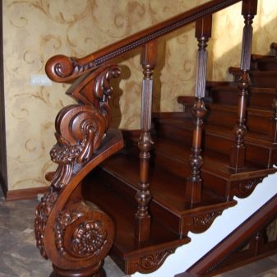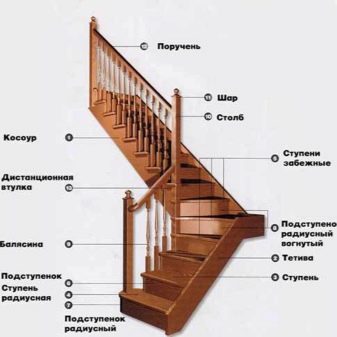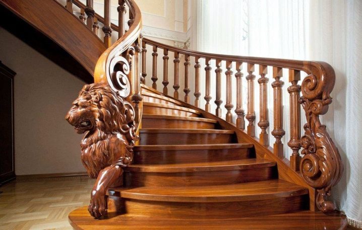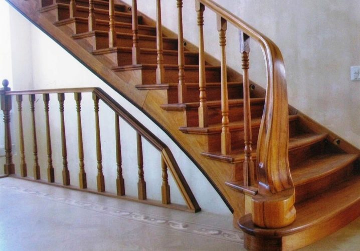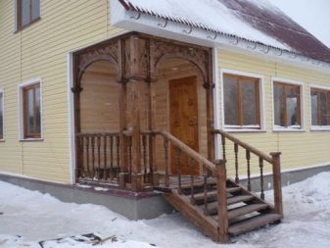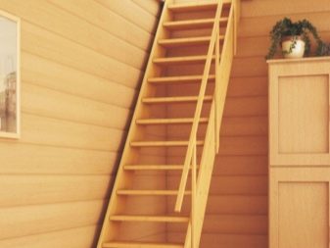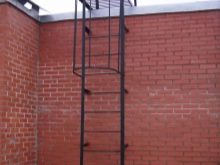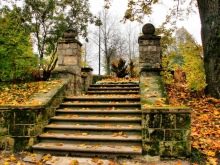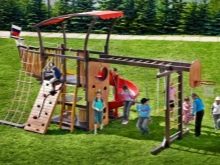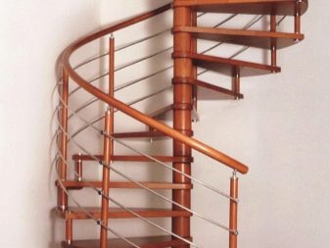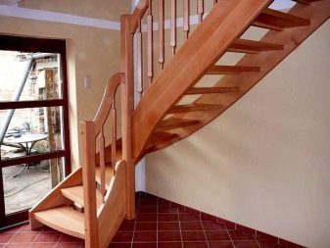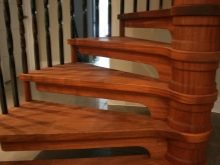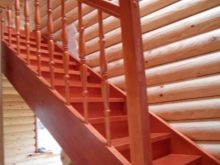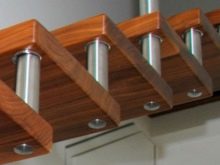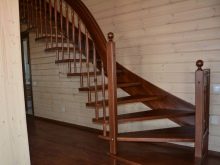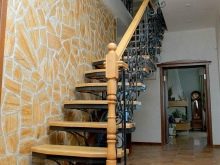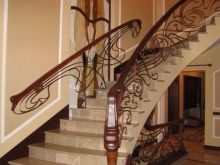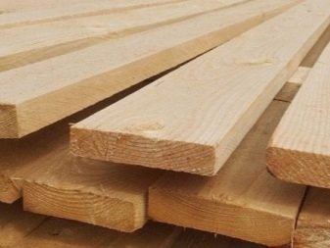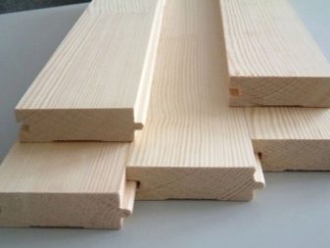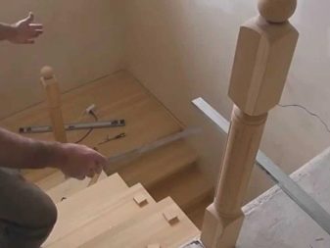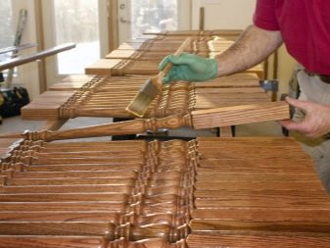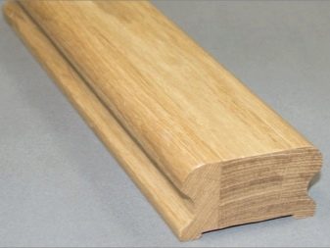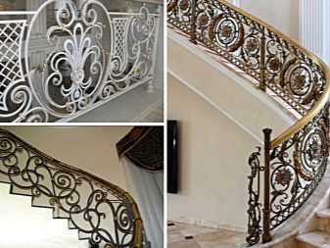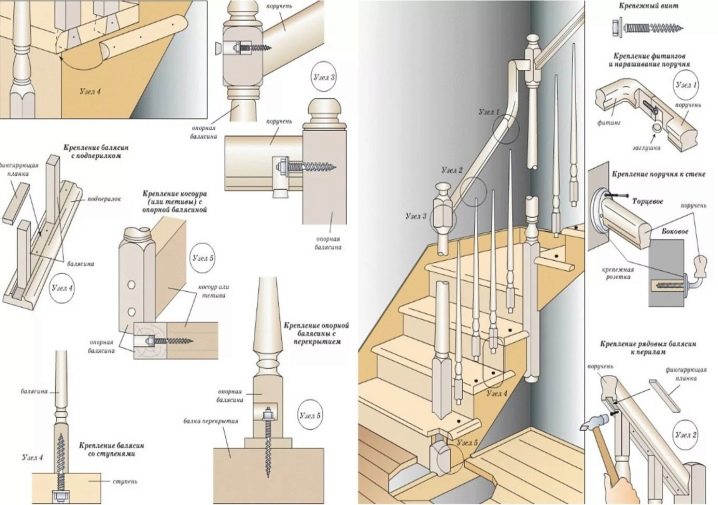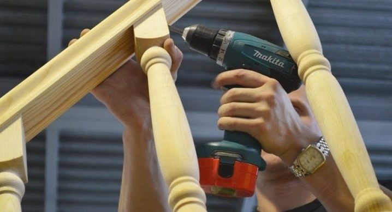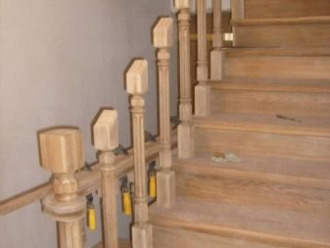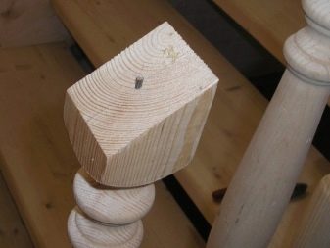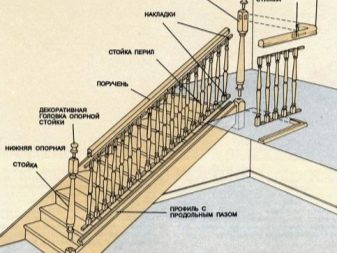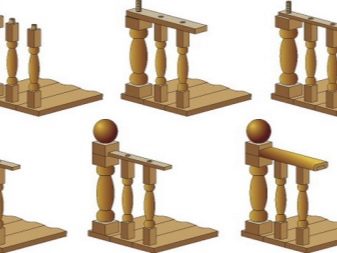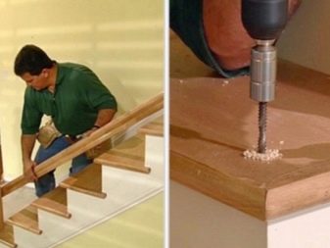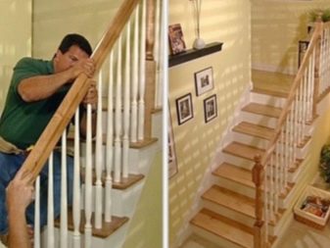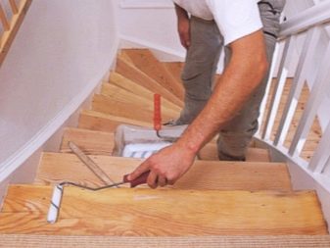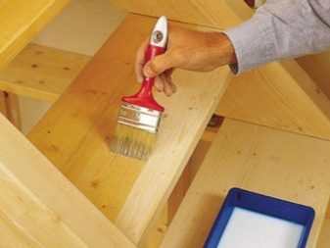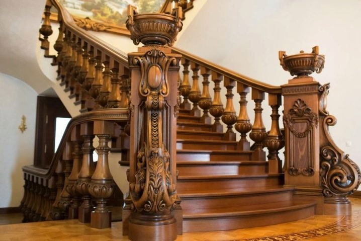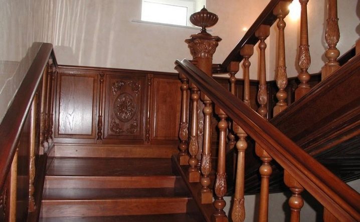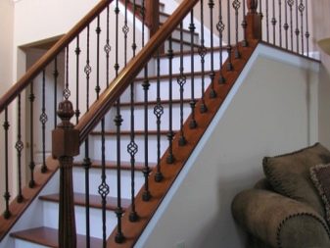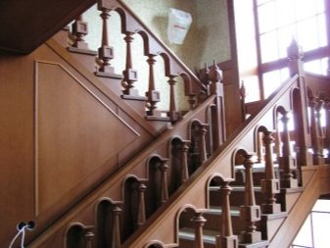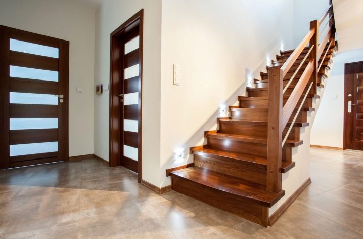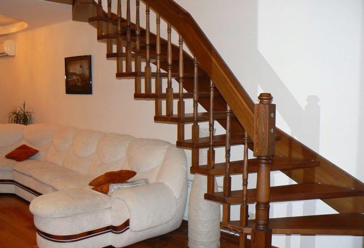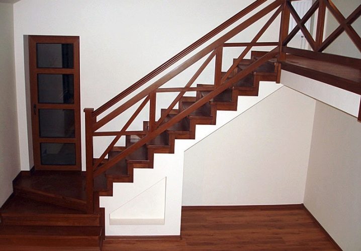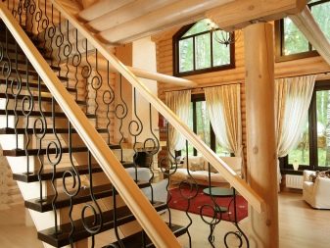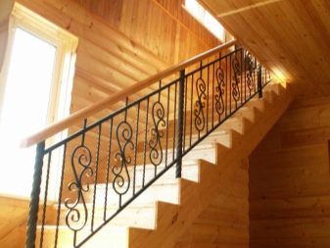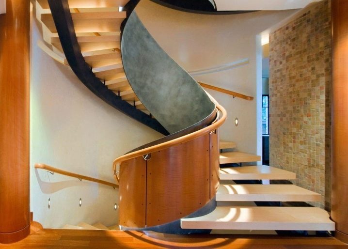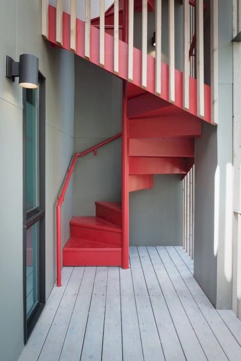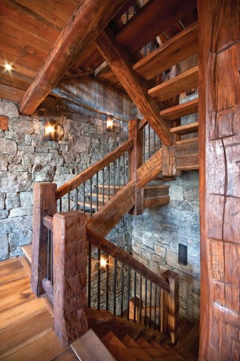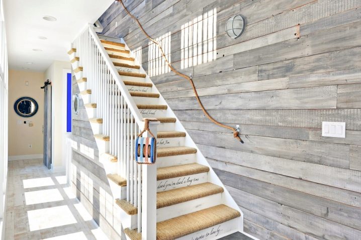How to make original wooden railings for the stairs?
Regardless of where the staircase is and what it is intended for, it must be equipped with fences. Their task is to ensure the safety of those who move up the stairs and to perform decorative functions. If you have the skills to work with such material as wood and tools for working with it, you can make the railing yourself.
Special features
To walk the stairs it was comfortable and safe, there were few steps. We need a railing to minimize the possibility of falls and injuries. The rules and safety rules are such that any staircase must have fences, with the exception of those in which there are two or three steps. Usually they are made of the same material as the steps. So, if the latter are made of wood, then the railing should be similar, wooden.
Appearance and service life of the railing depends on the type of wood. It is best to use one that contains less resin. In addition, the wood should be well dried. If you use insufficiently well-dried material, the ladder can “lead” and skew.
In addition, you need to consider how complex the design of the railing will be. If it involves a large number of carved parts, then it is better to work with soft rocks.
Mostly railings consist of the following elements:
- support columns;
- balusters;
- handrails.
The first and second are vertical parts mounted on guides or directly on the steps. A handrail is something that a person clings to as he climbs or descends the stairs. They are mounted on racks and on the surface of the wall. In addition, decorative elements such as chaffers and balustrades can be used. In order to make the railing, use different wood, for example, oak, beech, pine and walnut.
In accordance with SNiP 2.08.01-89, staircases and platforms are equipped with fences, and in the houses where elderly people and people with disabilities live, additional railings are installed.In those buildings where there is a probability of finding preschool children, the distance between the vertical racks of the railing should not be more than 10 cm. The angle of inclination of the railing should be the same as the angle of inclination of the stairs.
The edges of the handrails should be rounded. If the staircase is narrow and goes along the wall, it is permissible to install a railing on one side only.
The main characteristics of wooden railings are as follows:
- safe and natural material;
- durability and reliability;
- attractive appearance;
- in the case of treatment with antiseptic and fire retardant serve for a long time;
- tactile pleasant;
- you can give almost any shape;
- relatively inexpensive;
- combines well with other materials;
- If you are skilled in working with wood, you can make your own railing.
Wood handrails do not overheat in the heat and do not overcool in the cold. This is the main difference between wood and metal products.
Kinds
Ladders in our life are everywhere. Almost every need a fence. Ladders can have the following types of designs:
- providing access to the building, private house;
- leading to different floors, attic, basement;
- fire models;
- providing movement to different levels in squares, embankments, parking lots, in gardens and parks;
- installed on the playground
By the type of device, you can divide the stairs into two groups.
- Screw stages placed on rails at an angle. This saves space for the installation of such a ladder, and this is their advantage. But they are very inconvenient to use, especially for people with overweight, limited health. The risk of injury on this design is great. On a spiral staircase, railings must be installed without fail, as a rule, of a bent or other complex shape.
- Flight stairs arranged in one or more spans; otherwise they are called marches. They are connected either by rectangular platforms or by zabezhny steps. Marching stairs can be lifting or turning. Turns can be made at any desired angle. These constructions are more comfortable than screw ones, but they also need to be equipped with handrails or handrails, if there are more than two steps in them.
Ladders are also classified according to the type of mounting steps.
- On a vertical support. The steps on these structures are mounted along a vertical pillar. Walking on such stairs is quite difficult, so they must be installed fences.
- On guides. Steps are mounted on one or more supports, they are set at an angle. When using kosourov steps fix from above, and in the presence of a bowstring - steps are placed between them.
- On the Bolzah. Steps attach to reliable and high-strength pins, called bolse. In this case, the design looks unstable.
Most often, railings made of wood are installed on the following structures:
- on wooden stairs of any configuration;
- on metal steps;
- concrete structures.
In order to make a wooden railing, you can use its different breeds.
- Conifer. The most budget are spruce and pine. Pine boards are very common because they are perfectly treatable, and resin prevents the appearance and development of fungus. Pine has a loose structure, so the antiseptic and fire retardant penetrate deep during processing, providing a higher resistance.Spruce is knotty and dense material, it is more difficult to handle it. But spruce little prone to warping. Larch is an expensive breed, it is resistant to temperature extremes, moisture, fungus and rotting.
- Hardwood. Oak wood has a high content of tannins; therefore, it resists rotting and fungus development well. Due to its properties, it preserves the product in its original form without being deformed. It serves a long time, but is expensive. Beech products are slightly less resistant to fungus, but low cost, therefore, are actively used for the manufacture of handrails. Birch fences also produce, but they are very poorly resistant to rotting. In addition, the birch is not very attractive natural pattern.
Fences can be made of various materials - metal, plastic, even glass. But only wood is the most environmentally friendly and “natural”, they can be carved, solid or simple, from a bar.
How to do it yourself?
Fences consist of the following parts:
- support pillars (pedestals);
- baluster;
- handrails;
- decorative details - carved, curved, fancy shapes and others.
The supporting pillars are installed in the base and at the top of the stairs, sometimes in its corners. Balusters have a diverse design and configuration. The section they have is square, round, rectangular. You can install the same balusters on the stairs or combine different. Balusters are flat, carved, chiseled, milled.
Handrails are divided into wall and mounted on racks stairs. They also have a different section: round, oval, rectangular and others. In addition, there are turning parts for handrails, as well as tips on their edges. Decor details are carved inserts or other elements. Flat parts are easy to make, as you only need a jigsaw, which they cut out.
In order to successfully carry out work on the preparation of parts, you need to follow the following recommendations:
- Turn to the carpenters for the manufacture of trim and equal in shape and size of balusters, pillars and handrails. This is especially useful if there are no relevant woodworking skills;
- the dimensions of the racks must be such that their height and thickness of the handrail is the planned height of the railing. The length of each support must be laid with a margin of 10 cm;
- in the center of each rack in its end drill a hole for fasteners;
- podperilnaya strap is customized in size to the diameter of the supports. At the bottom of the handrail choose a groove that fits the width of the bar.
In order to make the railing for the wooden staircase on your own, you need to have some experience with both the material and the tool to process it, and also stock up with all the necessary components. In addition, the manufacture should consider the recommended dimensions for each of the parts. For example, the optimum height of the string is 50 mm.
Installation
Assembling the railing of the tree is easy. They are installed on the sides of the guides. However, this is not the strongest design. There is another way. Previously, all elements are treated with antiseptic and flame retardant. After that, you can proceed to installation. It starts with markup. Further, actions are performed in a specific sequence.
- Determine the place for placing thumbs in the base and at the top of the stairs. To do this, hold a straight line on the sides of the steps. This line should coincide with the axes of the balusters.Hold it in such a way that the thumbs were on both ends.
- If the staircase contains two spans, the support is placed in a place where two lines intersect.
- On each of the steps is a mark in the place where the rack will be fixed. The point is the middle of the tread.
After the marking is finished, proceed to the drilling of holes in the steps and the installation of pillars. If the staircase is wooden, then it is much easier to do. Concrete stairs will require hidden anchors or a tab to install a railing.
- First set up support pillars. To attach them to the steps or to the floor, use screws in the form of studs.
- After that, holes are made at the base of the pedestal for the stud stud and for screwing the removable gearbox.
- The stud is screwed into the base of the stand. Post installed. With the aid of the socket hex, the mounting is tightened.
- Next, install a decorative cap on the side opening, hiding the mount.
- Balusters strengthen the steps with the help of furniture dowel. To do this, in the centers of the ends of the racks and at the installation site, cut out holes.They should be half the length of the dowel: one - in baluster, the other - at the base.
- Carpenter glue is poured into the hole, after which dowels are inserted, first the bottom one. The rack is mounted after the glue dries.
- After installing and strengthening the balusters create the desired slope in order to mount the handrails. The guide is attached to the clamp. The angle mark is made, after that it is sawn off.
- The final stage is the installation of handrails. At first, they mount the pole-type rail, and the handrail itself is installed on it on the screws. They also fix the handrail on the balusters, the lower angle should be 450. It is important to correctly trim the places where the handrail is adjacent to the support posts. It is best to take into account this point at the stage of marking.
To reinforce the wall rails, use special type of brackets.
After installation, the railings can be treated with such decorative compositions as:
- two layers of stain, after that - varnish;
- tinting impregnation;
- paint or enamel on wood;
- tinting varnish.
In addition, it is necessary to periodically update the decorative coating, as well as replace worn or broken items as needed.The railing can be mounted on a horizontal surface of the steps, on a vertical surface of a bowstring or kosour, or on a bowed edge of the bowstring. Railings for greater stability fix at least two points.
The fixing should be done very carefully so that the tree - a material that is rather fragile to mechanical stress - does not crack and split.
The pillars support the railing, and also perform a decorative function. They are point, milled and carved. The first is the most common type, it is made with the help of incisors on a lathe. Milled poles have a screw thread, and carved ones require special equipment for their manufacture.
Carved pillars are an excellent decorative element that can become an accent of the whole staircase composition. They can be dotted, and also have a symmetrical design. If the decision was made to create exclusive pillars, then they are made by hand on an individual order. Naturally, their price is very high.
Tips
The following expert advice should be followed when creating a wooden railing for the stairs:
- the more attention is paid to the selection of wood, the longer the rail will serve;
- high-quality material, besides attractive appearance, fills the room with a delicate aroma;
- when mounting balusters, it is necessary to check the verticality of their installation using a level;
In order to properly mount the railing for the stairs independently, it is necessary to manufacture all the elements in accordance with the regulatory requirements for them, namely:
- the height of the handrails is at least 90 cm;
- allowable clearance between the pillars and racks - 15 cm;
- the optimal height of the railing is 110 cm.
- when working with wood, it must be remembered that this material is subject to cracking, therefore, all manipulations should be carried out with extreme caution;
- not dried wood can not be used for the manufacture of the railing, since their distortions are possible as it dries;
- excessive resinous content is also not welcome, it is inconvenient to put your hand on the railing.
- allowable clearance between the pillars and racks - 15 cm;
- the optimal height of the railing is 110 cm.
- when working with wood, it must be remembered that this material is subject to cracking, therefore, all manipulations should be carried out with extreme caution;
- not dried wood can not be used for the manufacture of the railing, since their distortions are possible as it dries;
- excessive resinous content is also not welcome, it is inconvenient to put your hand on the railing.
Beautiful examples
A staircase with steps of unequal length needs a beautiful support.
Simple but attractive geometric railings lend rigor to the whole structure.
Wooden railings and metal balusters create a very interesting combination.
Solid wood railings look very modern.
Colored railings attached to the wall look avant-garde and minimalist.
Deliberately rough wood rails with metal balusters are good for country-style country houses.
White painted wooden railings fit perfectly in the marine style - fresh and airy.
How to install the railing, you will learn from the following video.
