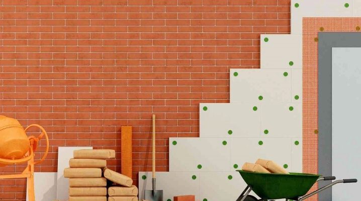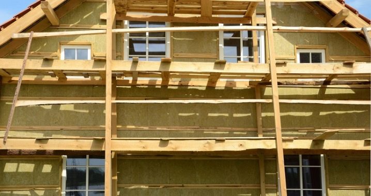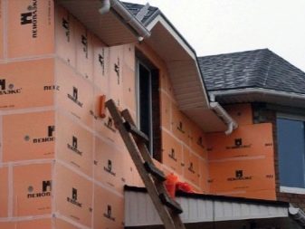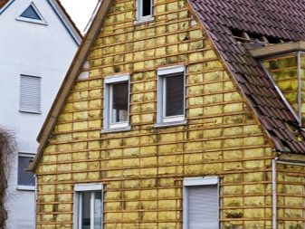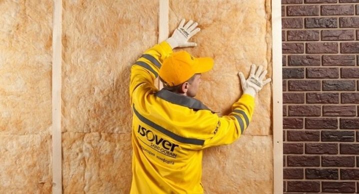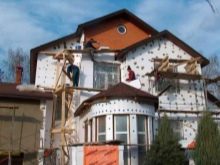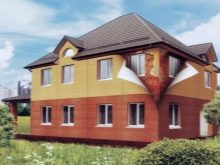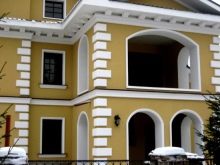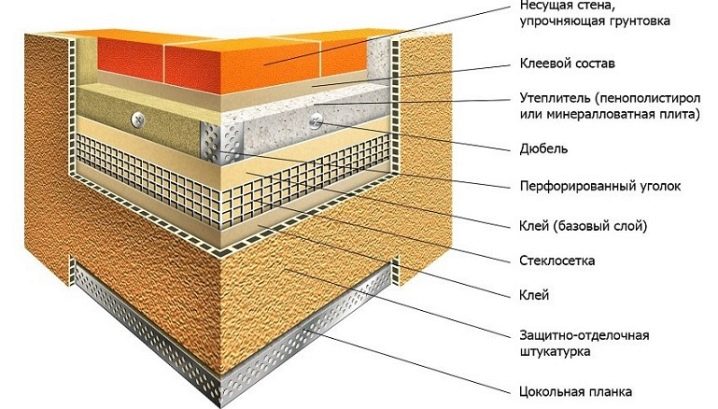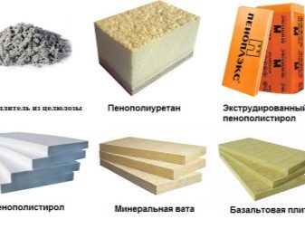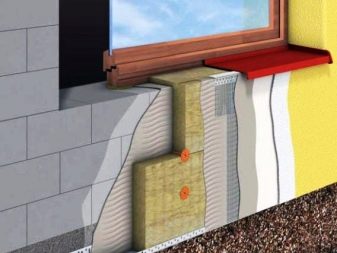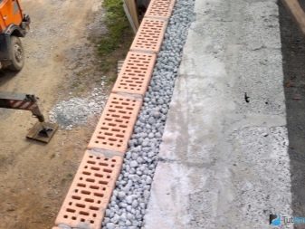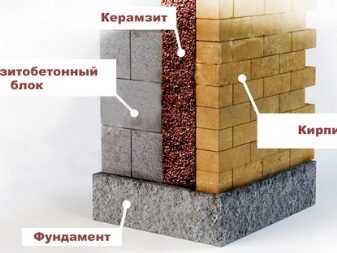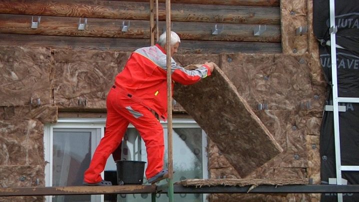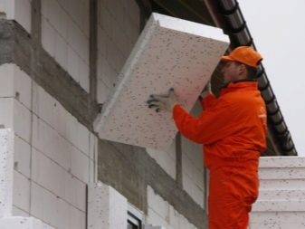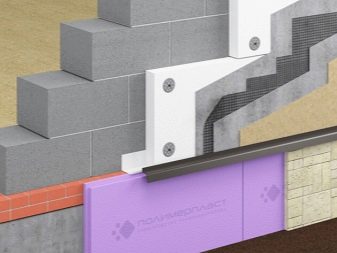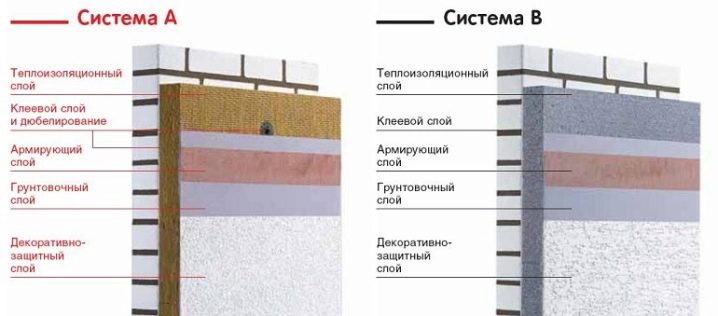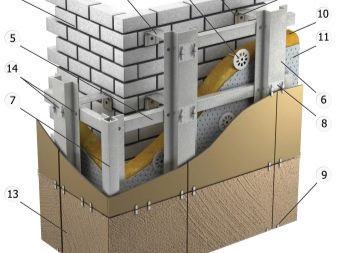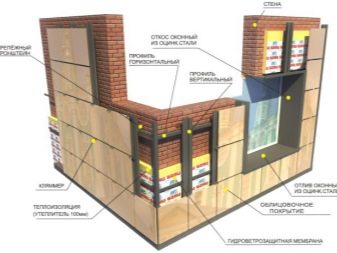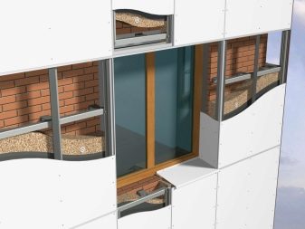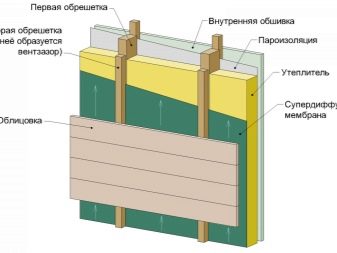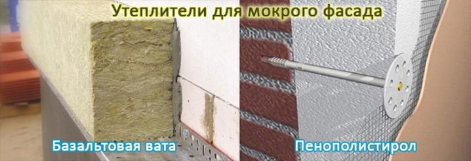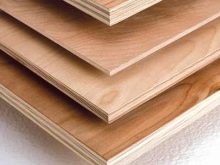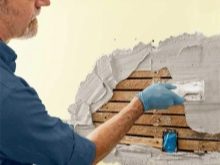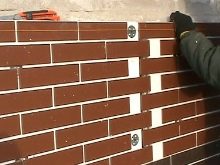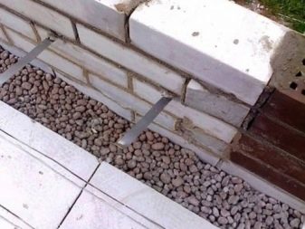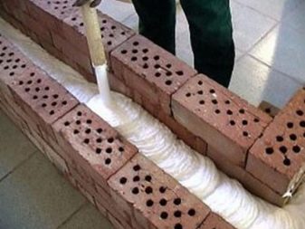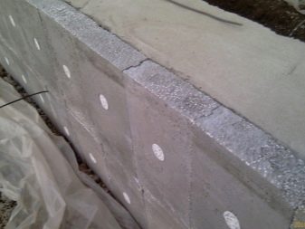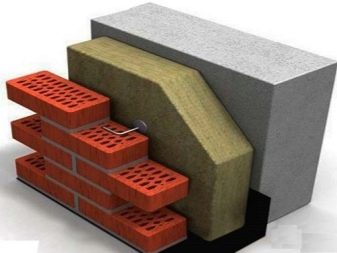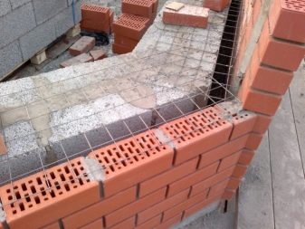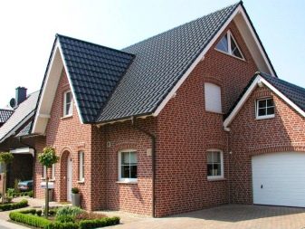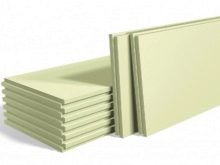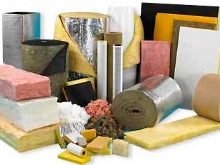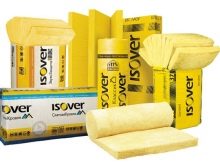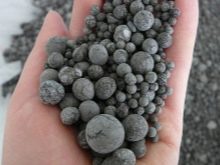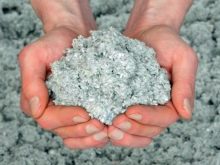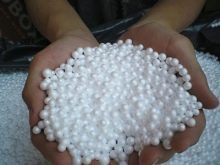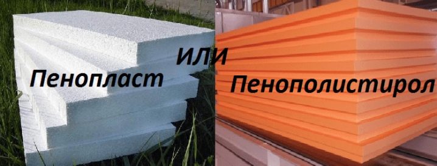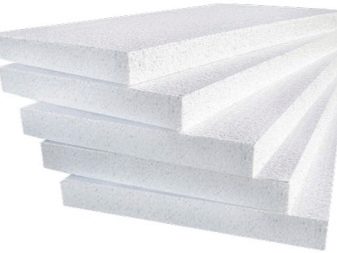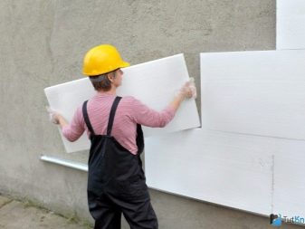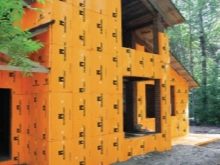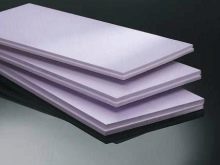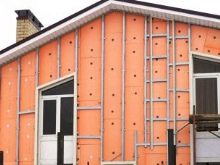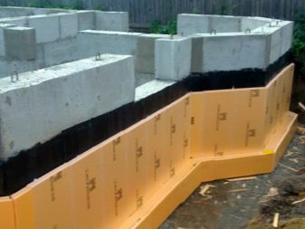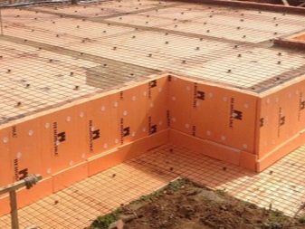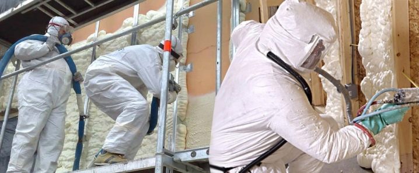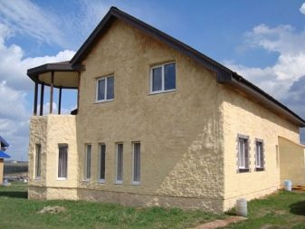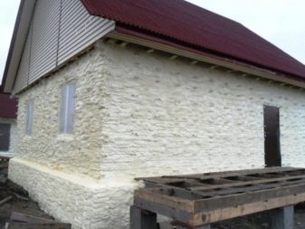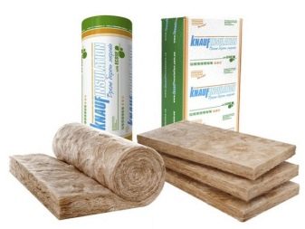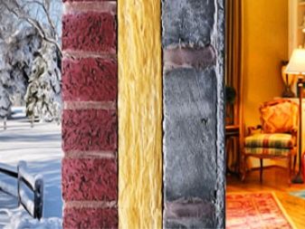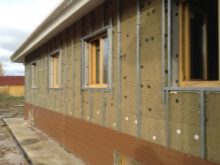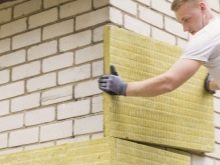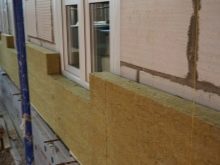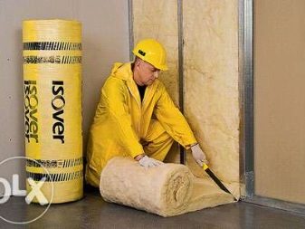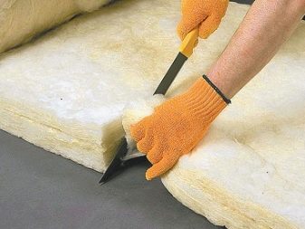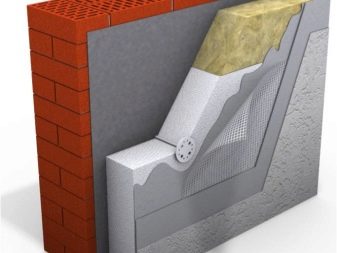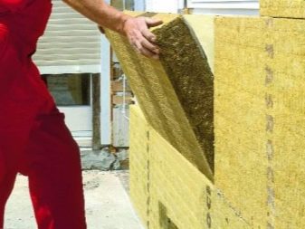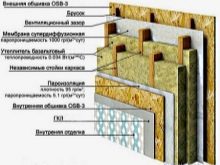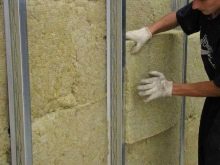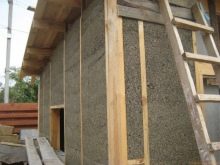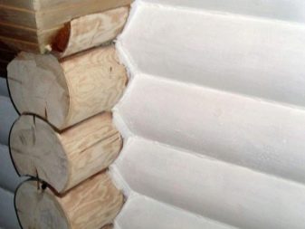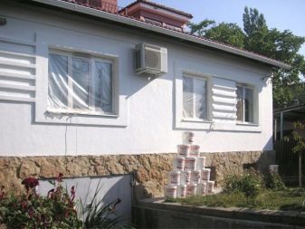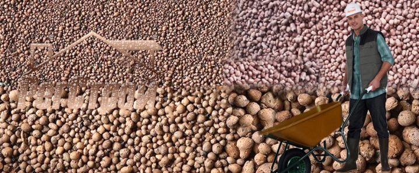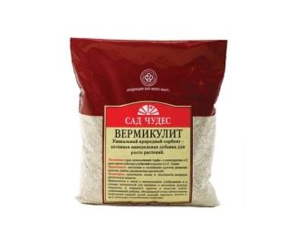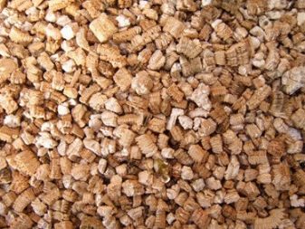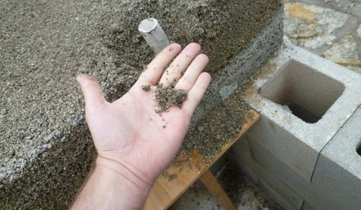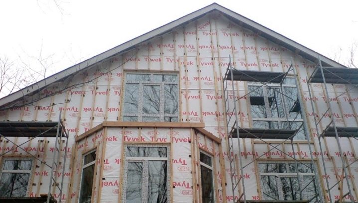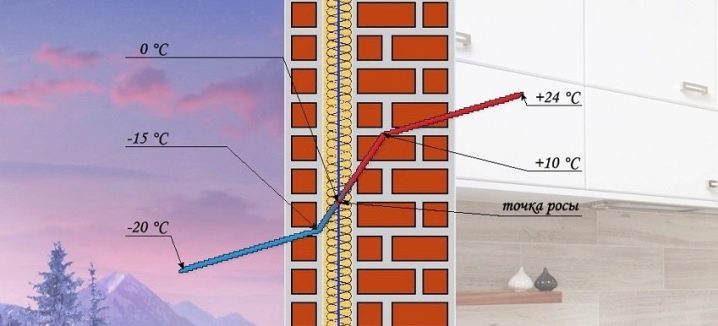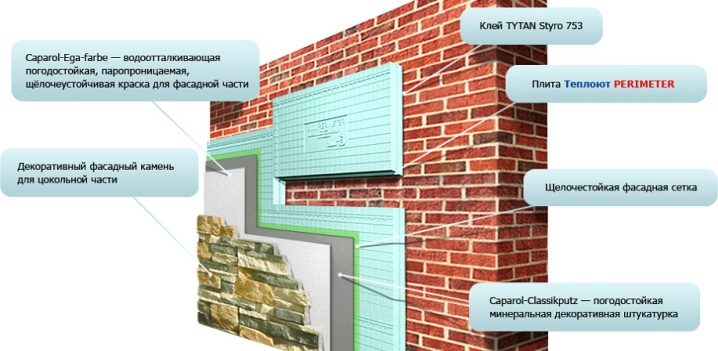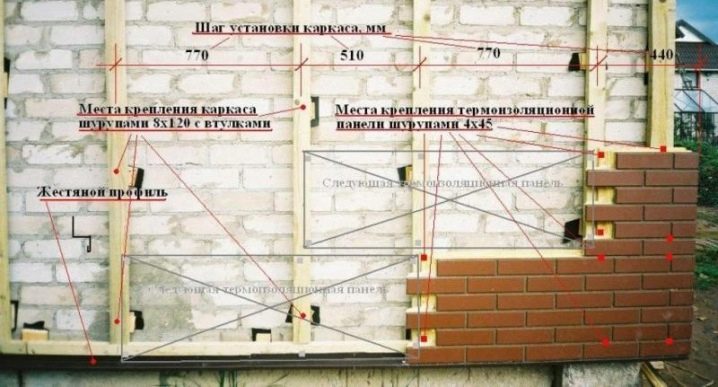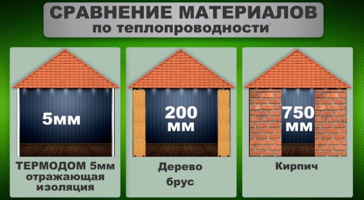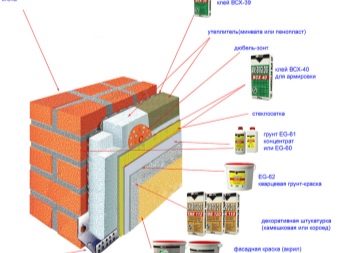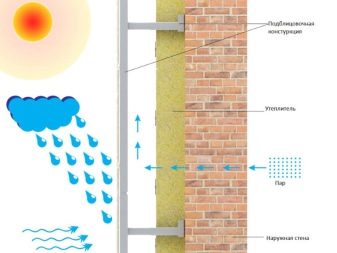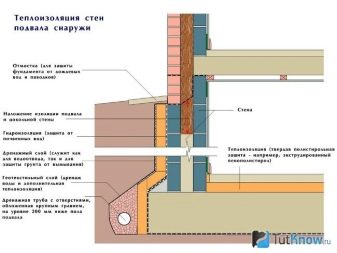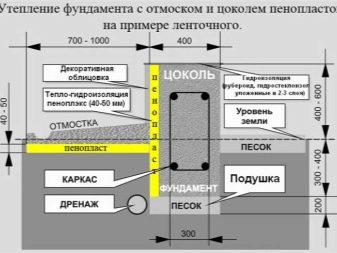Insulators for the walls of the house outside: types of insulation and features of materials
No matter how comfortable and modern the house is, without high-quality thermal insulation, it will not be comfortable for living. Properly organized insulation can significantly reduce heating costs, protect the facade of the house and its premises from moisture, frostbite, mold and fungi, which will significantly extend the life of the building. The most popular is the external, or facade insulation of the house.
Advantages and disadvantages of outdoor insulation
All the structural elements of the building should be insulated, but this is especially important for the exterior walls of the house, since they are the leaders in terms of heat losses.
Warming external walls, it is possible to protect them from the negative effects of high and low temperatures, as well as their abrupt change.As a rule, the insulation is closed by the facade, which also performs a protective function, taking atmospheric effects on itself. All this contributes to the preservation of the strength of the walls, increasing the life of their maintenance-free operation.
Warming outside can be quite voluminous, but this does not affect the usable floor space in the house. This is impossible to achieve with the insulation of rooms from the inside, because even the thinnest layer of thermal insulation leads to a slight, but a decrease in the usable area.
In addition, with external insulation, it is possible to avoid the formation of "cold bridges" that inevitably occur between the floor and walls, walls and partitions during internal insulation of the room. User feedback suggests that the “cold bridges” are practically not formed during the facade insulation. Otherwise, they are easy to eliminate through the use of special pads in the joints of sheets of insulation.
The task of thermal insulation of external walls is to bring the total indicator of their opposition to heat transfer to a design indicator that is optimal for a particular area.More information about such calculations will be discussed below.
Typically, we resort to insulation already on the erected walls. Due to the variety of modern materials and methods of insulation it is possible to solve the problems of heat transfer and, accordingly, to protect the walls from freezing, the appearance of erosion on concrete surfaces, decay of wooden structures.
In rare cases, you can do without additional wall insulation in frame houses in the first place. Others, for example, foam block houses, necessarily need thermal insulation.
Ways
Depending on the type of facade, features of the structure and the chosen variant of exterior finish, one or another method of installation of insulation is selected. Today's insulation materials have a small thickness with high thermal efficiency. They are suitable for laying on the "wet" and "dry" facade, and can also fall asleep in the wall voids. The first involves the use of building mixtures for decoration, fixing insulation is carried out with glue.
Suspended facades involve the use of fasteners. As a rule, panels and tiles that delight the variety of design are used for decoration.The user can choose calm, muted shades of the panels or, on the contrary, bright. Very popular front materials under stone, wood, imitating plaster or brickwork.
Thermal insulation of bulk material, for example, granulated foam glass is used in the construction of walls using the well method. Also materials of this type are suitable for mixing masonry mortars and plaster mixes. Regardless of the chosen method of laying insulation should prepare the surface of the walls. All protruding elements must be repulsed, cracks and gaps are eliminated with cement mortar.
It is necessary to remove all communications from the facade - wires, pipes. The surface must be flat, clean and dry. After that, it is necessary to prime the facade in 2-3 layers. The primer will provide additional protection for the walls, as well as better adhesion of materials. It is recommended to pretreat wood surfaces with an antiseptic or choose a primer containing antiseptic additives.
Under the plaster
Insulation in the form of sheets or plates is glued to the prepared wall with special glue.Umbrella dowels provide additional fixation, which are inserted into specially made holes on the surface of the glued insulation. Each subsequent row of insulation is mounted offset by ½ a sheet of the previous row. Some time after gluing, the material remains mobile, so it is possible to level it and fix minor defects.
After the insulation is fixed, a thick layer of glue is applied on it, into which the reinforcing mesh is pressed. First, it is mounted on the corners of the building, for which special corners are used. About a day later, the front mesh is securely installed at the corners and you can begin to mount the mesh on the other surfaces of the facade.
The next stage - plastering surfaces. The composition is applied in several layers. Each subsequent - after complete drying of the previous one. To improve the adhesion of the layers and remove small irregularities on the dry layer should go through a small sandpaper.
The finishing layer of plaster is covered with decorative plaster or painted with facade paint. The latter usually has an acrylic base, the presence of polyurethane in the composition is acceptable to increase the strength and durability of the painted layer.
Ventilated facade
To improve the thermal efficiency of buildings, they increasingly resort to organizing a ventilated facade. Its feature is the presence of air space between the insulant attached to the wall and the facade material. This distance is usually 25-50 mm.
In addition to the preparation of the facade, it is necessary to install the crate - a system consisting of metal profiles or wooden bars, which is a frame. On this framework fasten materials are mounted.
Metal profiles are increasingly used for crates, which is associated with their greater bearing capacity, as well as durability and fire resistance. The important point - the batten profiles should be made of stainless steel. Other metals may be used, provided that they have anti-corrosion protection.
Wooden logs are also used as a frame. Before installation, they are treated with fire retardants and compounds that increase the hydrophobicity of the wood. The frame is mounted on the entire surface of the facade by means of brackets. Between the guides of the sheathing fit insulation (in the form of sheets, mats), which is mounted on brackets (as if hung on them).
A waterproof windproof membrane is placed on top of the insulation, serving to protect the insulation layer from moisture and blowing. The membrane together with the insulation is fixed to the wall by means of dish-shaped dowels. The fastener must necessarily fall on the center of each heat-insulating sheet, 2-3 dowels are installed at the edges.
Completion of work is the installation of hinged panels or tiles that are fastened with screws to the crate and interlock with each other by means of a locking mechanism. The latter provides wind resistance of the facade, the absence of gaps in it. For decoration of corners, window and door openings, and various architectural elements, special additional designs are used.
It is a mistake to assume that only a hinged facade can be ventilated. "Wet" technology is fully applicable to the ventilated system. For this, the facade is also decorated with a wooden crate, between the guides of which a heater is glued. A protective membrane is installed on top of it.
This “cake” is covered with a solid crate of plywood or boards.They are mounted on wooden logs, so it turns solid wooden "facade". It is primed, and after drying, finishing plastering is performed.
Finally, there is the so-called integrated approach - the organization of a ventilated facade with the use of thermopanels. The latter are insulated facade plates (for example, clinker), which are glued or fixed on the batten. Additional wall insulation is not necessary, the main thing is to choose the desired thickness of the thermal insulation of the thermal panel (the standard thickness is 30-100 mm) and seal the gaps between the facade tiles.
Three-layer system
This technology of insulation is possible only during the construction of the walls of the house. As a rule, it involves the laying of walls on the principle of a well. As the level of the facade rises, airspace is formed between the walls. It is filled with bulk insulation or liquid insulation mixtures.
A variant of such construction could be the use of dimensional aerated concrete blocks with large cavities for the construction of walls. Cavity in the blocks at the same time filled with loose insulation (expanded clay, perlite).
A simpler and less time consuming way to build warm walls is to use blocks of fixed polystyrene foam formwork. The assembly of the blocks is somewhat similar to the assembly of the children's designer - the elements of the wall structure are fastened by means of spikes and grooves. After the wall has slightly raised, they install a reinforcing belt and pour concrete solution.
The result is a reinforced concrete wall, equipped with an inner and outer thermal insulation layer. The facade finish in this case is carried out with the use of brickwork in ½ brick, facade tiles or simply plastered. The choice of options for interior decoration is also wide.
The only way to organize a three-layer insulation system is the lining of the structure with brickwork. In other words, the masonry is the outer layer of the “pie”, as well as the finishing of the facade.
The technology involves the insulation of the main wall with insulation, and then lining it with bricks. This method is only suitable for reinforced foundations that protrude at least the width of the brick. If the carrying capacity of the existing foundation is small,brick cladding requires installation of its own foundation. He, in turn, must be connected with the foundation of the main walls.
Species
Depending on the composition and manufacturing techniques of manufacturing, insulants have different appearance, technical characteristics and scope of application. There are materials that are used exclusively on flat surfaces, while others are only suitable for a hinged ventilated facade.
However, modern heaters are quite versatile. Thus, bulk materials are not only suitable for insulating flat surfaces or filling in interwall space, but can also be added to cement mortar for pouring or floor screeding. Mineral wool materials are used for wet and curtain walls, as well as suitable for thermal insulation of internal walls, floor and ceiling. Moreover, thanks to the heat resistance of stone wool, it can warm baths or saunas.
Stone wool can be used to isolate structures that are not subject to stress, as well as those that are under pressure. To do this, you just need to choose the right density of wool.
Due to the variety of release forms, it is possible to choose a variant that is more convenient from the point of view of installation for a specific section. So, it is convenient to use rolled materials for warming flat flat areas. Plates will help out if necessary to cover large flat vertical surfaces. Bulk materials or thermal insulation foam plastics are suitable for insulation of basements.
Polyfoam and extruded polystyrene foam
Previously, styrofoam insulation was almost the only one, and therefore had a wide distribution. Today, the situation is different, and the owners of private houses are in no hurry to use it for thermal insulation.
Polystyrene foam materials are represented by two types - unpressed foamed polystyrene (known more as polystyrene) and the analogue obtained during extrusion. The foam is a light rectangular blocks of white color, which may have a different thickness. At the base - air-filled foam balls. They provide significant indicators of thermal efficiency of the material.
However, it is important to understand that it is thanks to this structure that the material is able to absorb up to 300% of its mass of water. Naturally, there is no trace of the former heat efficiency.
The foam does not allow the walls to "breathe", and after 5-7 years, its thermal efficiency will decrease by about 8 times. This is confirmed by laboratory tests and is associated with destructive changes in the material (the appearance of cracks, sheets).
The main danger of using foam as a heater is its tendency to active combustion with the release of extremely toxic substances into the air. In this regard, it is banned for use in construction in many European countries.
However, in fairness, it is worth noting that, due to its low weight, foam plastic does not require reinforcement of the facade, it is easy to assemble, and has low cost. A more modern form of foam is extruded polystyrene foam. Due to the technological features of production, the material was able to deprive many of the shortcomings of the non-foamed analog.
Extruded material also consists of many smaller (compared to foam) air bubbles, each of which is isolated from the next. This increases the thermal efficiency of the material, as well as mechanical strength and moisture resistance.
The components of carbon dioxide or inert gases present in the composition somewhat increase the fire resistance of the extruded insulation, but it is not necessary to speak about its full fire safety.
Due to low vapor permeability, the material is suitable for use only as part of ventilated facades. It is important to firmly stick it to the surface of the walls, avoiding gaps and cracks between the insulation and the wall.
Extruded polystyrene is good to use for insulation basement or foundation. Increased strength of the material will ensure its resistance to soil pressure, and moisture resistance will protect from wetting and damage to the base.
Polyurethane foam
The use of polyurethane foam is considered to be one of the most effective methods of thermal insulation, since it considerably surpasses most thermal insulation materials in its thermal insulation characteristics. To achieve a positive effect, a layer of 2-3 cm is sufficient.
Polyurethane foam refers to the liquid types of insulation that are applied by spraying. After solidification forms a durable moisture resistant layer.Such a monolithic "fur coat" due to improved adhesion of the material is applied to almost any surface. An important advantage of polyurethane foam is its fire resistance. Even when decomposed by high temperatures, it does not emit toxins.
It is worth noting the environmental friendliness of the coating. During spraying, the composition contains compounds hazardous to health, however, as they solidify, they volatilize. The material is not suitable for contact finishing (plastering, painting), because during the spraying process it is impossible to get a completely smooth and even surface.
Alignment of polyurethane foam "fur coat" (as well as its complete removal) is a very laborious process. Among the disadvantages is low vapor permeability. This necessitates increased ventilation of the facade. Polyurethane foam is not recommended for application to wooden walls, because literally in 5-7 years wood rotting occurs due to constantly high humidity.
Mineral wool
Today, this material is becoming more common due to its versatility, good insulation performance and affordability.Such a material is a randomly arranged fiber between which there are air bubbles in large volumes. It is they who provide not only a high insulating effect, but also good sound insulation.
When warming facades, glass and basalt wool are commonly used. The first is based on glass breakage and quartz sand, which are exposed to melt. From the semi-liquid mass formed long and thin fibers, after which they are given the necessary form (mats, rolls).
Glass wool is plastic, which causes, firstly, the ease of its transportation and storage, and secondly, the possibility of application on uneven surfaces. The material is pressed and packaged in compact boxes or rolls. After opening the package, the material takes the form and volume provided. In addition, due to the elasticity of glass wool insulation is optimal for facing complex on the configuration of wall surfaces.
The material does not perish, does not attract rodents or pathogenic microflora (fungi, insects). The burning temperature is 500 degrees, which suggests a low flammability class of the material.The undoubted advantage is its affordable price.
A significant drawback of glass wool is its hygroscopicity. It is clear that when wet, the material loses its technical characteristics. In this regard, when using insulation, it is important to consider a reliable hydro protection or the possibility of regular ventilation.
The glass elements, being amorphous, are glued together during operation. This causes shrinkage of the material - over time it becomes thinner, which negatively affects its insulating ability. Finally, glass wool fibers have cutting edges. They penetrate the skin, causing irritation.
In addition, rising into the air, glass wool particles enter the upper respiratory tract and on the surface of the mucous membranes, also causing swelling and irritation. To work with insulation, you must purchase a special suit, glasses, gloves and a respirator.
Basalt wool is more attractive in terms of installation and technical characteristics. It is also called stone, which is explained by the characteristics of the composition. Vata is produced from molten rocks (basalt, dolomite).The heating temperature reaches 1300-1500 degrees. The fibers that form the mats are also drawn from the molten material. Those, in turn, are subjected to extrusion and additional heat treatment to obtain strength and geometric accuracy of the forms.
Basalt wool surpasses fiberglass of similar density in its thermal efficiency. Stone wool is characterized by excellent vapor permeability and high resistance to water (due to the special impregnation of fibers). Despite the density of the mats, they are easily cut with a construction knife. In this case, the adhesive composition can be applied directly on the cotton wool, as well as to lay the plaster layer (after reinforcing the wool).
Basalt insulation fibers are less brittle and do not prick. It is simpler to work with the material, although you should not refuse a respirator Like all mineral wool insulation, stone wool forms dust during installation, which has a negative effect on the state of the respiratory system.
Liquid products
When applied, liquid insulation looks like paint. However, in their composition there are vacuumized voids, due to which the extremely low thermal conductivity values are achieved (by the fractions of a thousandth, they exceed the thermal conductivity of the vacuum).
It is worth noting the ease of application and good adhesion with most building materials. The compositions are applied as paint coatings with brushes or rollers. The hardening time is on average 6-8 hours. After that an attractive, fire-resistant, environmentally friendly surface is formed. The liquid coating also protects the walls from negative atmospheric exposure, has anti-corrosion characteristics.
Bulk species
Used to fill wall cavities or create solutions that have insulating properties. The most ancient loose heat insulator is expanded clay, which is the "balls" of baked clay of different fractions. Due to the porous structure, the material has good thermal insulation properties. In the process of sintering, it acquires surface strength. In combination with low weight it expands the scope of expanded clay.
The advantage of the material is its non-hygroscopicity (despite its porous structure), fire resistance (does not burn, does not emit toxins during heating), bio-resistance (does not become habitat for any of the life forms, home or food for rodents), environmental friendliness and affordable price. When using claydite, it is important to fill it with a thick layer, use a multi-layer construction or large hollow blocks. This is the only way to achieve high-quality insulation.
More modern loose insulation is vermiculite. It is based on hydromica, which is subjected to high-temperature firing. As a result, it swells, turning into layered granules with a large number of pores.
It has a low thermal conductivity, fire resistance and durability. The only drawback is the high cost (on average, 7000-10000 rubles per m3 of vermiculite). The optimal solution in this regard is the addition of granules in the composition of the plaster mixture to obtain a "warm plaster". Due to the high vapor permeability such a plaster is successfully used on different types of surfaces.
Equally effective is the use of expanded perlite sand. The raw material is volcanic glass, which, after firing, forms fine and light porous sand.
The finished product is characterized by high values of thermal insulation (due to low density and gas filling),fire resistance. Fine powder is found in perlite, which makes it difficult to work with it - the process promises to be troublesome and dusty. The best solution is to mix it into concrete or masonry mortars.
The use of the latter provides high-quality thermal insulation and reduces the risk of the formation of “cold bridges”, as the solution penetrates into the joints between bricks or blocks, fills cracks and voids. Perlite is also used in the composition of “warm plasters”, the application of which not only copes with the function of heat insulation of the house, but also acts as a finishing finish for the facade.
Criterias of choice
In addition to low thermal conductivity, insulation for exterior walls should be characterized by high rates of fire resistance. Optimal materials are those that belong to the class NG (non-combustible materials) or have a low flammability class (G1, G2). Fortunately, most materials have the ability to self-extinguish, that is, they do not burn with an open flame.
However, modern synthetic-based insulation (and most of them) can emit hazardous combustion products during smoldering.According to statistics, they are the cause of human victims in case of fire. In this regard, it is important to choose not only fire-resistant material, but also to make sure that when burning it does not emit toxic elements.
Another important criterion is the vapor permeability of the insulation. When insulating walls, it is important to bring the "dew point" to the outer layer of insulation. This point is a linearly changing boundary, which accounts for the transfer of moisture from one aggregative state to another, or rather, from vapor to liquid. Liquid, in turn, leads to wet walls and insulation, after which the latter ceases to cope with its functions.
The walls become wet, erosion and other destruction occurs on them, areas of high humidity are found inside the house, which leads to dampness of the walls, the appearance of mold, nesting of insects. To avoid such troubles allows the choice of insulation with high rates of vapor barrier and moisture resistance and, of course, competent organization of thermal insulation "cake" with the mandatory use of vapor barrier film or membrane.
When choosing insulation it is important to take into account the cladding material.So, for brick walls you can buy polystyrene foam, while it is necessary to provide a ventilation system. Under the wet facade is traditionally used stone wool or polystyrene foam. Under the hinged facades - mineral wool insulation, as well as under wooden buildings.
It is important to take into account the peculiarities of exploitation of a country house So, as a heater in the country, where you live only in summer, extruded polystyrene foam is quite suitable. If you finish it with plaster, it will be cheap and beautiful to equip the facade.
But to insulate the walls of aerated polystyrene can not be used. A good solution would be the use of mineral wool insulation and further finishing with siding. By the way, this option is also optimal for houses made of cinder block and claydite-concrete walls. Arbolitovy house, built of blocks with a thickness of 30 cm, you can not warm. The exception is living in a region with a harsh climate.
Preparatory work
Preparatory work involves the selection and purchase of insulation. It is important to correctly calculate its quantity (volume), as well as thickness. If the insulation is carried out independently by the owner of the house, you should achieve evenness and smoothness of the walls.
For this, communications are dismantled from their surface, protruding elements are knocked together, cracks are filled with cement mortar. After this, the facade is primed in 2-3 layers. At the organization of the ventilated system the obreshetka is mounted. When facing by brick, the foundation is strengthened.
Thickness calculation
When insulating it is important not only to choose the right insulation, but also to calculate its required thickness. Using an excessively thin layer will not solve the heat loss problem. Unreasonably thick layer will lead to excessive load on the walls, irrational increase in the cost of work.
There is a special formula for calculating the thickness of the insulation, but it is not easy for a non-professional to work on it. Simplify the calculation process allows you to know the regulatory requirements for wall thickness. So, for brick walls, this thickness is 210 cm, for wooden walls - 53 cm. Next, you need to find out the thickness of the walls in your own house; by subtracting, determine how many cm is not enough to reach standard values.
Mounting technology
Most modern heaters are versatile and suitable for mounting from the street on stone, concrete, wooden surfaces, the bases of the blocks.As a finishing finish, both decorative compositions and tiles, panels and siding for tiles and natural finishing materials are used.
The installation technology varies depending on the organization of the facade system and the materials used. Slightly above it was already mentioned about 3 possible ways of arranging the insulated facade:
- heat insulation under plaster;
- ventilated facade;
- three-layer facade.
When insulating walls it is important to take care of the insulation of its basement. It is through the basement that most of the heat loss occurs. Foamed polystyrene foam, polyurethane foam, basalt insulation will be suitable as insulation.
The surface of the basement is cleared of the facade covering, contamination, if necessary, reinforced, always leveled, primed. Further, the heater is fixed in accordance with the technological recommendations for its installation.
On how to properly warm the walls of the house outside, see the following video.
