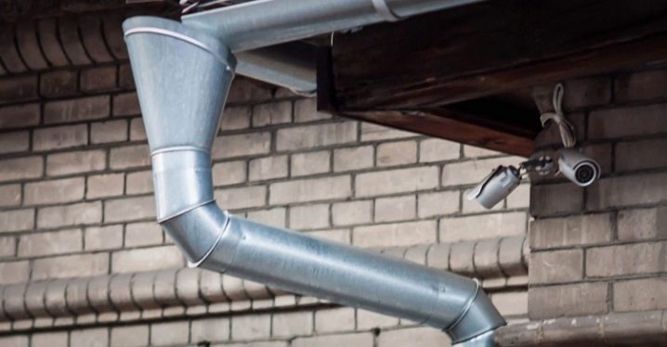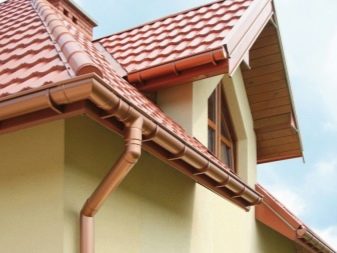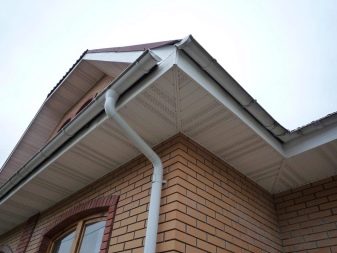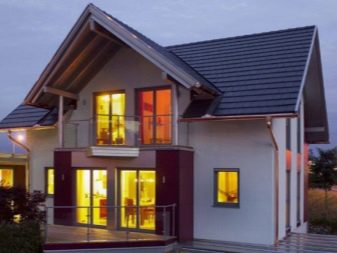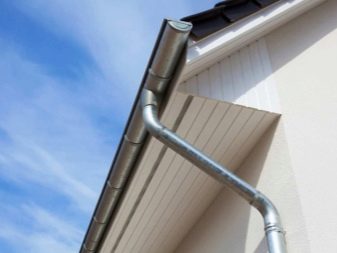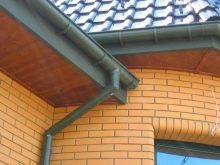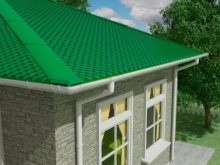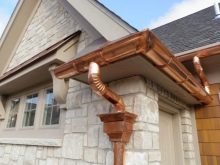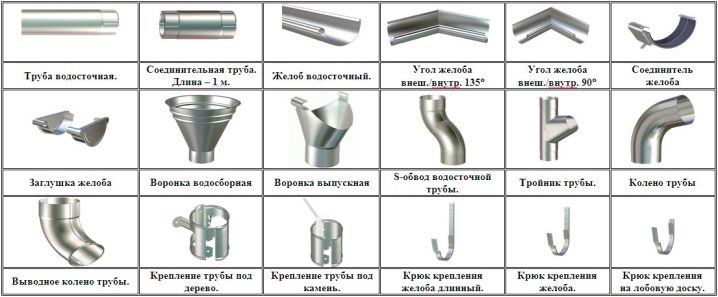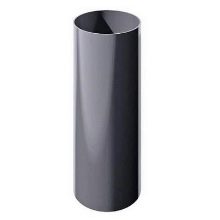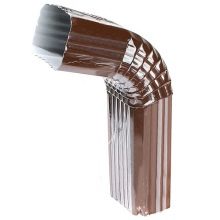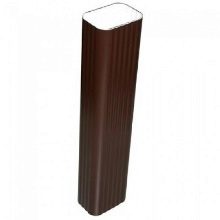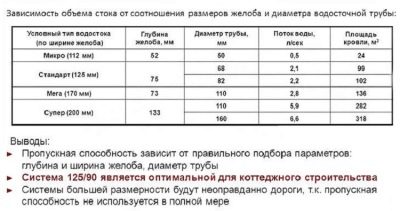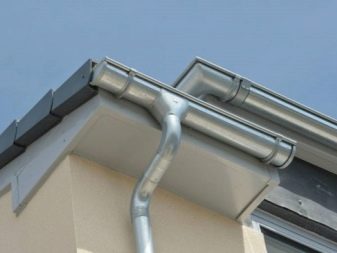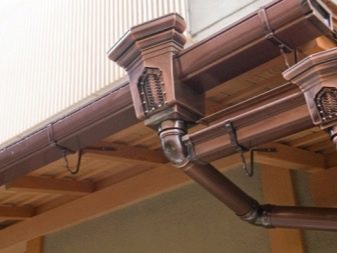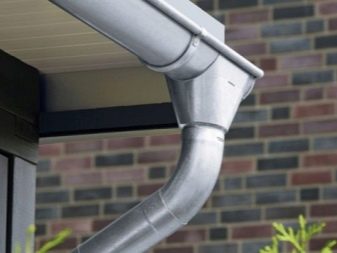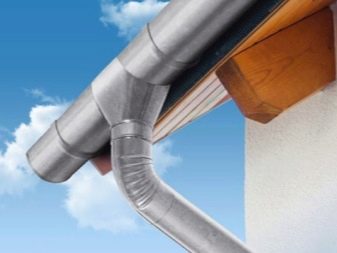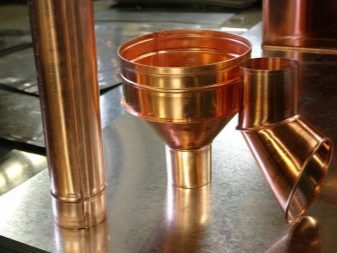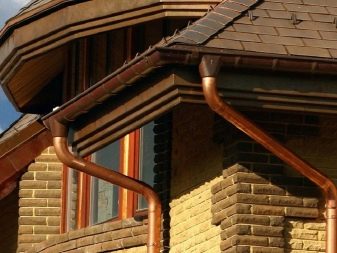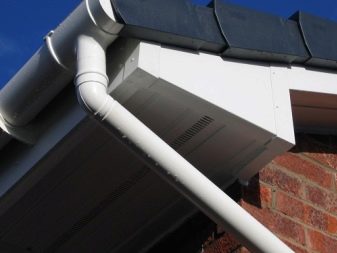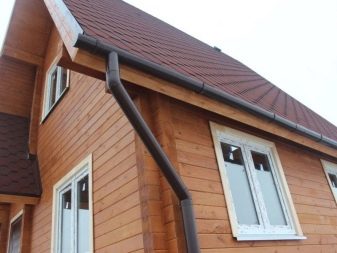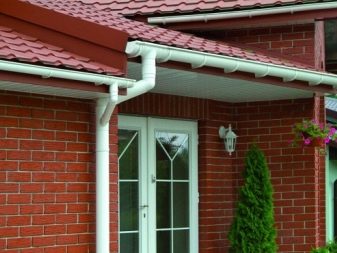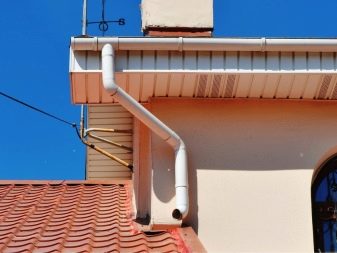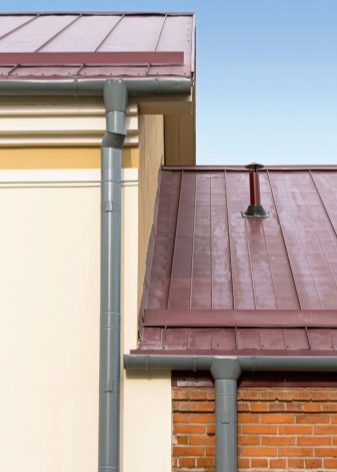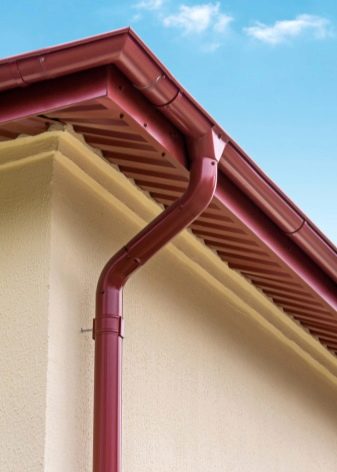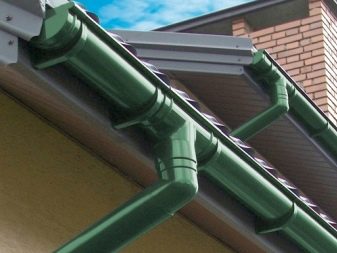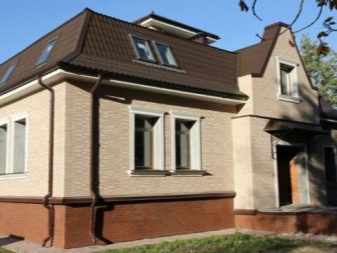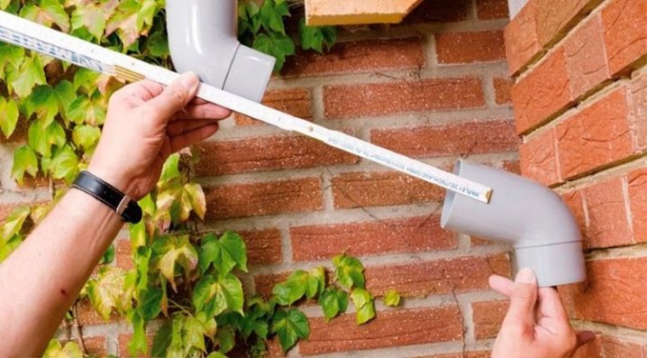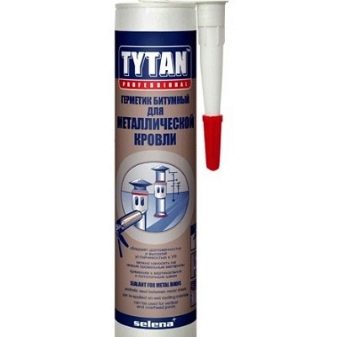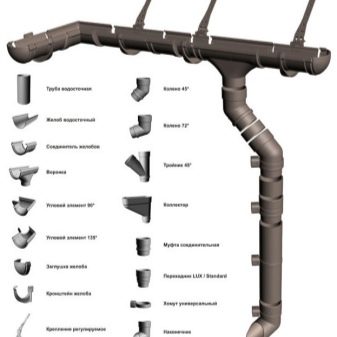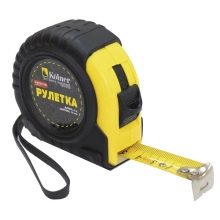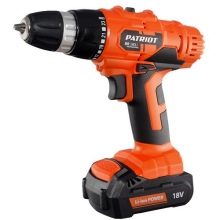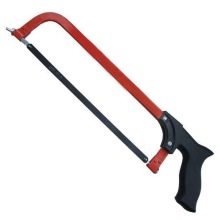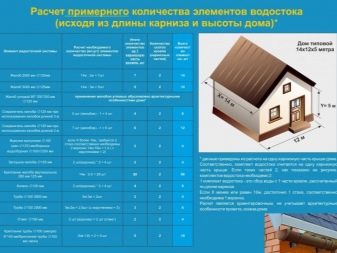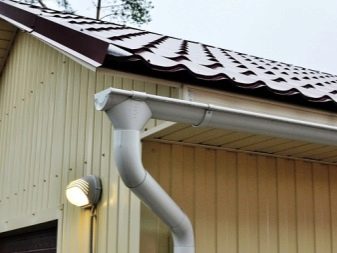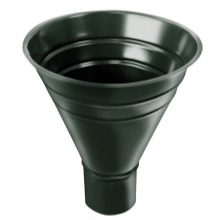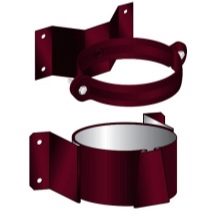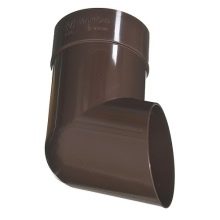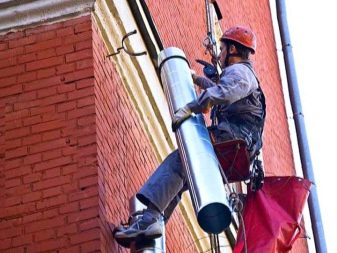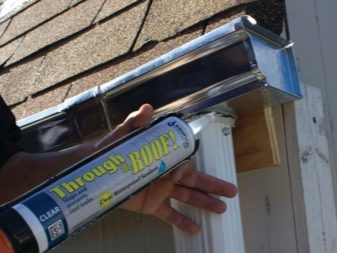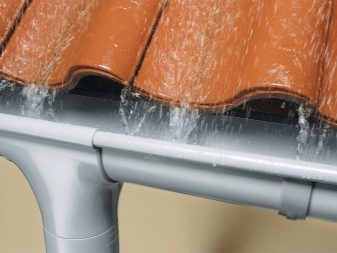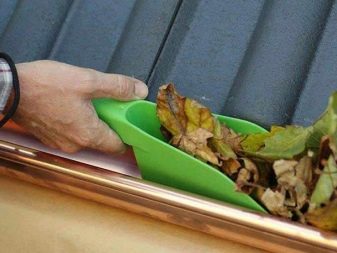Drainpipes: what to do, how to calculate the quantity and install a drainage system?
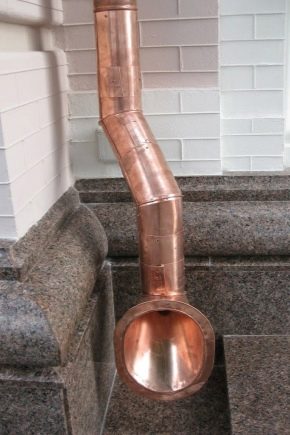
Drainpipe is an element of the whole system, which is responsible for the removal of melt and rainwater from the roof of the building. Such a structure must be installed on any structure. Pipes for water flow can be mounted on the outside of the walls, going down around the perimeter. Sometimes they are mounted in the internal cavity of the structure, and the design becomes invisible.
What type of drain is suitable for your home, depends on several factors. It is about them that we will discuss further.
What are they installed for?
Drainage systems can not be installed only if the house is one-story and has a fairly large area. But even under such conditions it is necessary to lengthen the roof sheds as much as possible so that they fulfill the role of a drain. In all other cases, pipes are necessary because they protect the structure from the adverse effects of precipitation. In particular:
- unaesthetic stains on the facade, destruction and deterioration of the finishing material;
- destruction of the blind area and the basement due to constant washing out;
- skewing of the structure due to land subsidence;
- the appearance of cracks and irregularities in the brickwork and the plaster layer;
- wetting and deformation of wood;
- water penetration into the seams between the facade tiles;
- wetting and deterioration of insulation and load-bearing walls due to moisture ingress into the hinged facades.
If you install a high-quality drainage system, then all of these consequences can be forgotten. Moreover, in the modern market there is a huge selection of structures that are distinguished by their cost, size, performance, appearance and durability.
However, we strongly recommend that you remember that it is better to install a good drain immediately, so as not to eliminate the disadvantages of a too cheap construction.
Features and elements
Drains of any type have a similar design, even if they are made of different materials. We list the main elements that make up any modern drainage system:
- gutter - a horizontal channel of small diameter, which is installed along the edge of the roof and is used to direct the flow of water through the funnels into the pipe;
- trumpet - a vertical element necessary for draining water into special receivers;
- tees - details of the drain necessary for the separation of pipes;
- pipe connectors - an additional element of vertical construction or gutters;
- brackets - used for mounting gutters to the roof;
- hose clamps - used to ensure reliable fastening of vertical elements of pipes;
- knees (contours) - to bypass the drain and decorative elements of the facade;
As well as water collection funnels, gutter plugs, ebb (marks), etc.
Classification
Drainpipes are divided in several ways.
- Section shape. Pipes come in round, square and rectangular sections. The latter type is in special demand because of its originality.
- The material of manufacture. At the modern construction market are drains made of plastic, metal and plastic. Metal products are galvanized, copper and copper with a zinc-titanium coating, steel and steel with a polymer coating.
Also, drainpipes differ in their dimensions.
Dimensions
Dimensions of pipes and gutters and must comply with current GOST 7623-84. According to this document, the diameter of the drain pipe differs depending on the size of the roof. Let's give a specific example (roof area - pipe diameter):
- up to 30 m2 - 80 mm;
- up to 50 m2 - 90 mm;
- more than 125 m2 - 100 mm.
Gutters also come in different diameters. The most popular sizes are 10, 12, 12.5, 14, 15, 18, 20 centimeters. The optimal size of the gutter and pipes for your roof can be found in a special table of state standard. The diameter of the pipes and the number of risers must be determined taking into account the area of the slopes, the shape of the roof, the approximate intensity of precipitation.
Metal and plastic: pros and cons
Metal gutters
Metal structures are divided into several categories, depending on the pipe material:
- Galvanized. They are suitable for installation in private homes, industrial sites, prefabricated warehouses and outbuildings. Such pipes have a low price and affordability, but they quickly corrode. In addition, during rain and the movement of water flow through galvanized pipes creates a large amount of noise.
- Copper. Such pipes are practical, durable, aesthetic, do not create a lot of noise. However, over time, a patina forms on the copper surface, which significantly affects the appearance of the structure. In addition, the cost of copper products is quite high.
- Aluminum. This type of construction is characterized by durability, versatility, unpretentiousness in installation and operation. Since such a metal has a low weight, the load on the facade remains minimal. Aluminum pipes are inexpensive and have a neat appearance.
- Alytsinkovannye. Such structures consist of steel coated with aluzinc - a composition of silicon, zinc and aluminum. The result is an aesthetic design that is resistant to external influences.Their service life is at least 30 years.
In addition to the aluminum-zinc film, a water-repellent polyurethane coating is applied to the structure from all sides, which protects the material from rusting. The surface of the pipes can be different, even to imitate bronze, copper and other expensive metals.
The main disadvantage of the metal drain is high thermal conductivity. Therefore, ice may form inside the pipes.
Plastic
This material is in great demand because of its cheapness. In addition, plastic gutters have other advantages:
- a variety of shapes and sizes in the manufacture of extrusion;
- corrosion resistance;
- minimum weight;
- small load on the facade of the building;
- noiselessness;
- esthetic appearance;
- ease of assembly.
Also, plastic designs are perfectly combined with soft tile and look much better than metal counterparts. However, such drains have several disadvantages:
- not resistant to temperature extremes;
- fade under the influence of ultraviolet radiation;
- become brittle and brittle in the cold;
- easily deformed due to external damage.
In this regard, plastic drains are best used only inside buildings in regions with a temperate climate.
Metal plastic
Due to its design characteristics, such drainage systems are usually called combined. They are made of galvanized steel, which is coated on both sides with a polymer layer. The result is a high-quality, durable, aesthetic and reliable design. However, the cost of such a product will be quite large.
If plastisol is used for the coating, then the pipes become resistant to rust and mechanical damage. And also the designs are not:
- are deformed by temperature extremes;
- exposed to external influences, including ultraviolet radiation;
- create extraneous noise;
- require special care;
- form ice inside.
In addition, such designs have excellent appearance characteristics. They do not lose their aesthetic appearance for a long time. At the same time, the thicker the layer of deposition, the better the quality.
Calculation and installation
You can install the drainage system in a private house with your own hands or with the help of professionals.In any case, the work begins with the calculation of all the necessary materials.
First of all, you need to purchase a finished drainage system. This will greatly facilitate the process of assembling the structure, especially since modern construction stores have a huge selection of such products. Depending on your preferences, choose a plastic or metal system, which is painted by electroplating.
For the construction of the drain will need the following elements:
- gutters or trays - their standard length is 3 m;
- pipes for vertical drainage of rain and melt water with a length of 3 or 4 meters;
- brackets for fixing trays;
- hose clamps;
- funnels;
- knees;
- silicone sealant for processing joints of elements of roof drains.
It is also necessary to prepare in advance all the necessary tools: a tape measure, a screwdriver, a plumb line, a hacksaw for metal.
It is better to use a regular hacksaw, as cutting plastic or drain metal with electrical appliances is not recommended.
We calculate the required number of elements.
- Trays. In order to accurately calculate the number of gutters required for a simple gable roof, it is necessary to measure the length of the cornice and divide it into 3 (the length of the tray), and the result is rounded up.When performing calculations, it is necessary to take into account that the trays are mounted at an inclination of approximately 2-5 degrees and inserted into each other to ensure maximum tightness of the structure. Thus, the connection is obtained with an overlap of 5-10 centimeters.
- Pipes. When calculating the diameter of pipes should take into account the area of the roof slope and the approximate amount of water that will pass through it. The larger the volume, the larger the diameter of the pipe. The same rule applies to trays. Consider the examples of calculations for different cases when the area of the slope:
- less than 50 m2: pipe diameter - 75 mm, tray width - 100 mm;
- 50-100 m2: pipe diameter - 87 mm, tray width - 125 mm;
- more than 150 m2: pipe diameter - 100-120 mm, lot width - 190 mm.
In order to calculate the number of required pipes, it is necessary to measure the height from the ground to the eaves, multiply the result by 4 (number of risers) and divide by 3 (product length). If necessary, the number of pipes can be increased.
- Funnels. These links of the structure are installed in the corners of the building, which means that for a quadrangular house with a gable roof you will need at least 4 funnels. In the event that the eaves of the structure are longer than the standard one, it is possible to install several additional funnels (at least 1 in 10 m of the gutter),to reduce the load on the roof.
- Brackets, clamps, knees. Brackets for trays are installed every 50-60 cm. For fixing each pipe, it will take an average of 2 straps. The number of knees differs depending on the complexity of the design, there may be 2 or 4.
- Number of corners and plugs to them depends on the configuration of the roof.
Today, many manufacturing companies offer online calculation of the drainage system on their sites.
Installation
All installation is carried out from top to bottom - this is an important rule that should not be neglected. Only in this case the quality of installation will be top notch.
- We find the middle of the eaves and put a point there, in this place it is necessary to fix the first bracket. In this case, the upper edge of the gutter should be laid on it so that the distance between its edge and the roof was at least 3 centimeters. Due to this, water will not splash when released into the tray.
- A self-tapping screw is screwed into the marked point, a special strong fishing line is attached to it. On this line install the remaining brackets.
- We lay gutters. If necessary, the trays are trimmed with a hacksaw, and the edges are polished with a file.
- Next, perform the installation of pipes.If the tube does not have any bends, then simply insert its edge into the funnel. In the process of work, it is necessary to use a plummet to maintain strict verticality of the structure. If the drainpipe is mounted on a complex section that has bends, then when installing it, special elbows are used.
- For fastening pipes used clamps of different shapes. They can be mounted directly to the wall of the house or at some distance from it. Clamps must be installed at the junction of two pipes. If necessary, you can mount an additional clamp in the middle of each pipe.
- If a storm sewage system has been installed on the site, then the lower edges of the pipes must be diverted to water inlets.
- At this process the installation of drainage system ends. If you strictly follow the instructions, the installation does not take much time and effort.
Practical recommendations
To work on the installation of the drain just passed successfully, take note of a few useful tips from experts in this field.
- Use silicone sealant to apply to pipe joints. This will allow to obtain reliable sealing of seams in the process of displacement of pipes and with temperature drops.
- Do not make mistakes in the process of mounting brackets.Such an element is installed under the gutter trays in three ways: fastening to the rafter legs, to the frontal plank under the eaves, along the extreme element of the batten. The main condition for any option - correctly set the angle of inclination.
- Mount the structure only at an air temperature not lower than -5 degrees.
- Strictly ensure that the distance between the brackets does not exceed the permissible rate. Otherwise, depressurization of joints and sagging of the structure may occur, and this will inevitably lead to water leakage.
- Be sure to check that the tray coincides with the edge of the eaves along its entire axis. Since even a small displacement in any direction will result in leakage.
- When the installation is completed, be sure to check the drain. You must know for sure that the system will withstand the severity of the water flow. To do this, simply fill one bucket of water at the beginning of the tray system and check that everything is in order.
- Before the start of winter, be sure to clean the trays and drain pipes of fallen leaves and other contaminants. It is advisable to carry out such a procedure, even 2 times a year. In doing so, use a gentle cleaning method without using metal objects that may damage the integrity of the structural elements.
Apply these simple guidelines, and the drainage system will work properly and for a long time.
You can find out how to do a do-it-yourself installation of the drainage system by looking at the video below.
