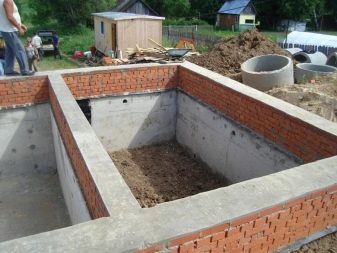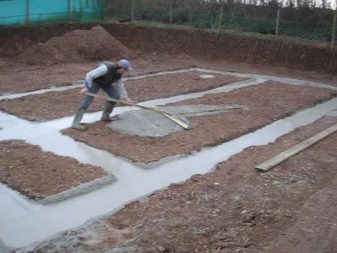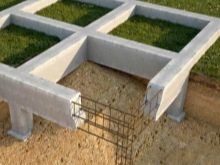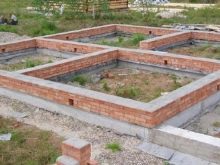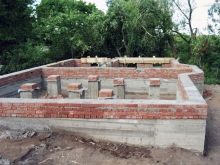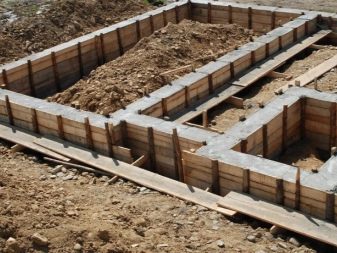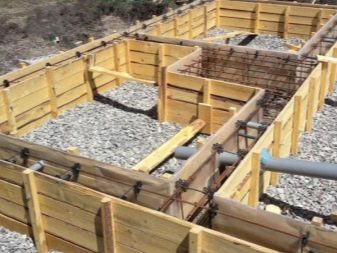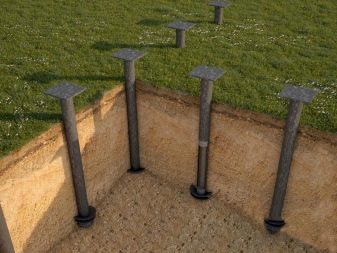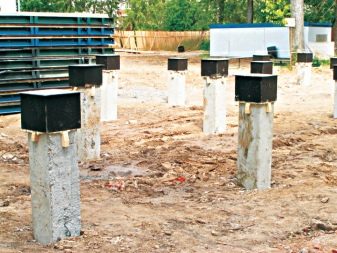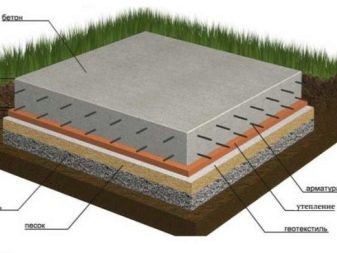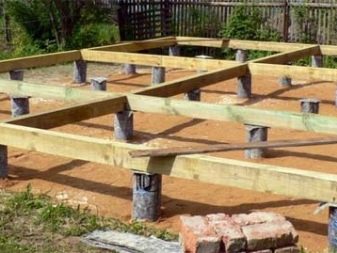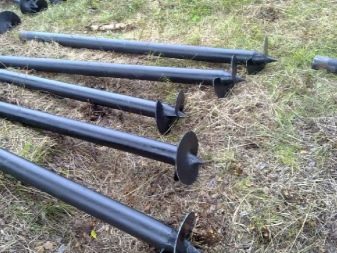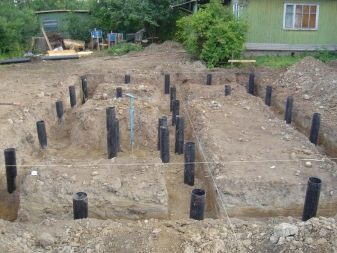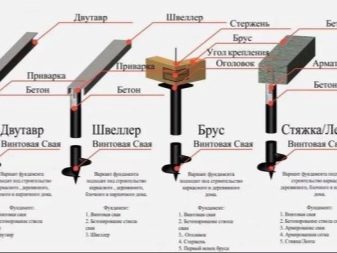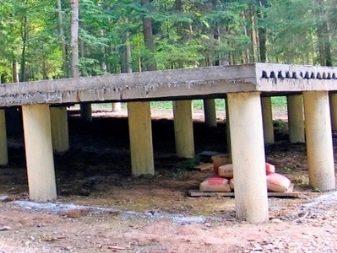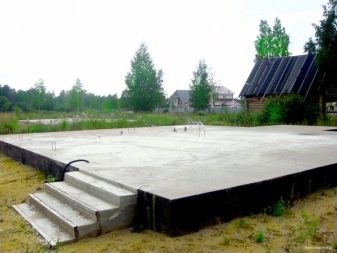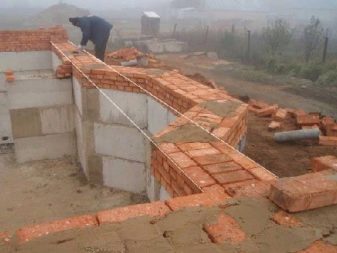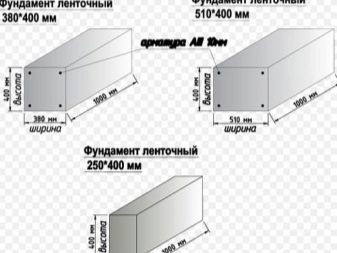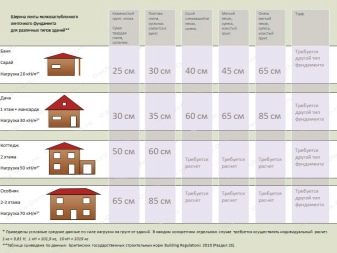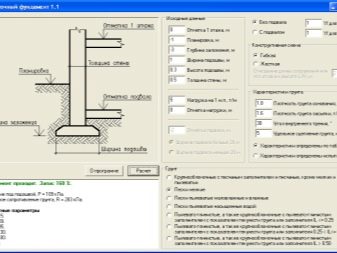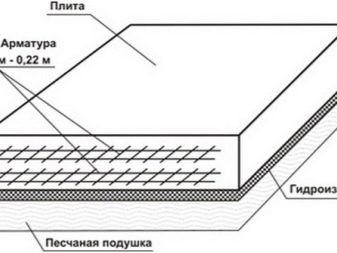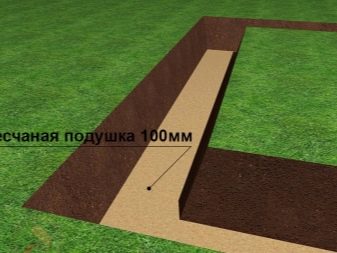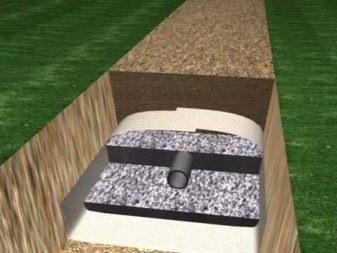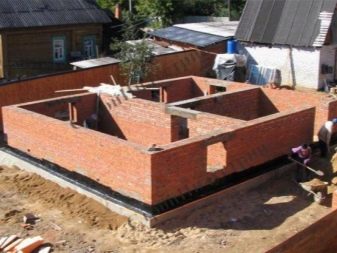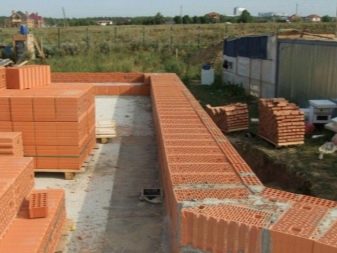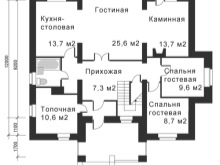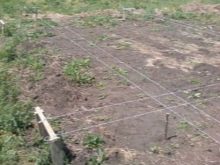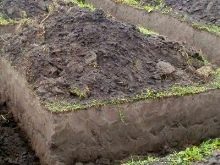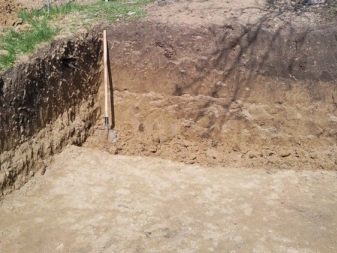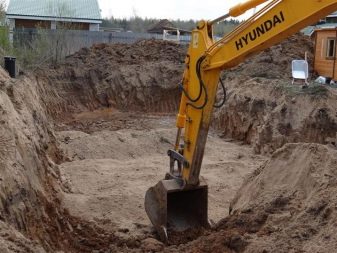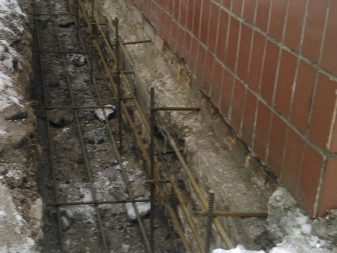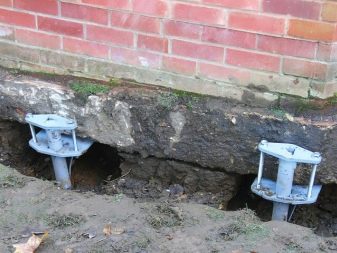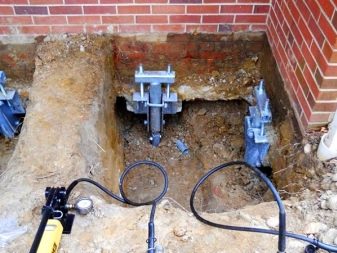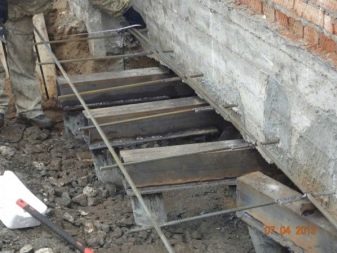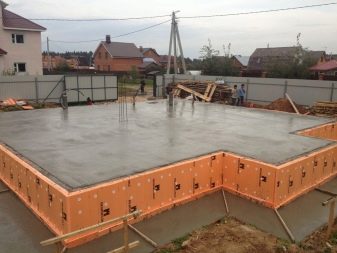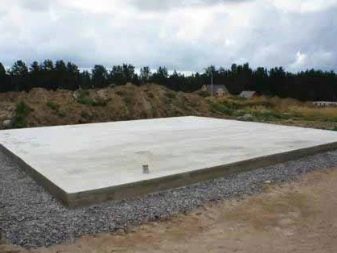The foundation of a brick house: the subtleties of self-production
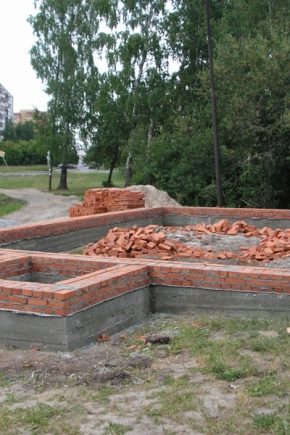
Any capital structure is based on a specially prepared foundation. And even such a high-quality, high-quality building, like a good brick house, must have reliable support. Otherwise, no efforts on the installation of walls, on the arrangement and landscaping will not help.
Special features
The foundation for a brick house should correspond to the housing itself - to be as reliable and high-quality as the building itself. Like any other cases, they take into account:
- type of soil;
- how deeply it freezes through;
- climatic characteristics of the area;
- the height of the building;
- the load on the soil created by the house;
- groundwater level and their aggressiveness.
Types of construction
The strip foundation is considered to be the simplest; when it is received, both concrete and the brick itself are used. The shallow subspecies of the base is simple and easy to perform. But this design has only limited use and can withstand only weak loads. Under the one-story house, standing on solid ground and surrounded by high-lying soil water, this solution is ideal. A complete burial will necessarily require the use of a concrete mortar and digging a foundation pit deeper than one meter.
General advantages of the tape - uniform distribution of the load from the house and the duration of the period of operation. But there are a number of difficulties. So, you have to spend a lot of time, effort and materials to do the job properly. On the ribbons can be placed only buildings of a certain geometric shape. Sometimes incompatible soil type causes problems.
Under small houses on one floor, the best type of foundation is often a pile format. When choosing it, construction accelerates noticeably, and the cost of work decreases.Screw piles are also useful because they allow you to build houses in areas with large differences in height. Depth of the introduction of supports is chosen individually in such a way that you can guarantee an extremely smooth foundation for the construction. But it is important to bear in mind that piles can provoke shrinkage, and that all preliminary calculations should be without a single error.
If the soil is very damp, you need a pile bore (grillage) foundation.
The role of the grillage - the connection of points of support into one. It will be necessary to dig holes from 1.5 m each. Installation of piles is made without specialized equipment. It is possible to use such a foundation for a long time, including on freezing soils, but it will not be possible to make a basement, and such a solution is incompatible with the frosty heaving of the substrate.
Slab type is considered the most reliable and sustainable, including the construction of two-story houses. Despite even a significant price, this solution allows you to guarantee long-term use of housing. Pre-use geotextiles, which should be solid and monolithic. Often the layout of the canvas are two layers, trying to avoid damage.To prevent the accumulation of air bubbles helps a special vibrator for concrete.
The column foundation is mounted under the brick houses quite rarely.
Important: it should be made of steel pipes, and not from simple pillars on the basis of brick or stone.
High installation speed and long service life are balanced by load limitations and compatibility with only certain types of soil. When calculating the magnitude of the load is required to pay attention to any internal partitions and roof, on the materials of the walls. Under the brick houses you can make the base of the same material, but only a dense ceramic brick will do.
Material characteristics
It is widely believed that screw piles can only be used as supports for a wooden house. This representation is erroneous: the experience of many years of operation has shown that brick constructions function quite stably on a pile foundation. This circumstance is especially valuable for owners of sites with unstable soils, as well as during construction on lands rich in peat. In these two situations, the laying of the tape with the necessary degree of reliability can only be wasted by the developers.And not a single engineer or architect will guarantee that the tape supports will not crumble in 2–3 years.
By bringing the pile together, it is possible to make support stronger, but at the same time, the savings achieved are gradually reduced.
It is recommended due to the gravity of the bricks to put the thickest piles and do not skimp on the width of their blades.
For concreting support points, it is recommended to use a solution of first-class marks. It is better to put a little excess margin in the project than to lose the structure due to lack of reliability. It should be borne in mind that for two-story buildings pile foundations are not always suitable, and before making a final decision it is better to consult with professionals.
How to choose the right one?
The device of the base under the brick house has other nuances. So, at the preparation stage, it is necessary to make a decision whether a pit will be dug (this is necessary if more than two floors are planned with the addition of underground levels, basements). Conventional buildings in 1 - 2 floors can be erected without such preparation simply by digging a trench. In the presence of the slightest doubts about the correctness of his choice is required to consult with experts.
Tape bases are generally recommended for:
- dry ground;
- sandy soil;
- some other breeds that are not compulsive to swelling.
In this situation, you can also use monolithic, prefabricated and precast-monolithic structures. If below is not sagging clay soil, it is advisable to choose a concrete base tape type. Relatively simple geometrically and small-sized structures can be placed on a monolithic or solid support. The thicker the walls, the more massive their support should be. Even a seemingly small crack can be fatal for the entire structure.
Dimensions
Choosing the type of foundation, it's time to deal with its geometric characteristics. In the case of a tape-embedded structure, the depth of the laying is determined by how much the soil freezes through. Additionally taken into account the level of water standing and the type of soil; Should be guided by the largest of the resulting figures, in order to avoid problems guaranteed. If the groundwater rises above the freezing point, the tape will have to be discarded. Thickness (width) is calculated in such a way as to ensure the required footprint.
Naturally, as the wall thickness increases, especially when adding extra rows of masonry, the foundation should also become larger. But excessively increase the size of the structure is not worth it. On qualitative soil not subject to waterlogging, the width of the foundation slab or the distance between the piles are selected according to the thickness of the external walls. This indicator is simply increased a certain number of times (previously rounded to the nearest 10 cm). For reinforcement usually take metal with a diameter of 8 and 12 mm.
For a house with a single outer wall on one floor, a foundation about 25 cm wide will be required. A two-story building with the same parameters will fit well only on a 35 cm wide foundation. and 70 cm respectively.
Important: these figures are averaged, in most cases they allow to achieve optimum strength of building structures.
In any case, you should not make a narrower tape than the surface part of the building, and ideally it is recommended to make some stock of at least 10 cm.
Creating a new one: what to consider?
You need to understand to build a solid brick house with your own hands - the mass of a single floor of this material can exceed a couple of tiers of timber. Not only ribbed ribbons, but also steel pipe posts are categorically unacceptable.
It is recommended at all stages of construction - from design to the roof and finishing of walls - to be guided by the provisions of the SNiP. So, even when doing all the work on their own, you need to order professional calculations. The construction of a brick building in the swamp should take into account not only the weakening of the carrying capacity in the warm period, but also the probability of frost heaving in the cold months.
Shrinkage
It is necessary to calculate shrinkage even before the start of detailed design, when the general parameters of the future house are fully defined. In the most difficult cases, the shrinking process takes up to 8 years, but it can also be “all” in two or three years. Therefore, for the entire period until it ends, it is necessary to preserve the expansion joints. To compensate for the negative impact on the foundation helps the sand pillow.It is also recommended to prepare drainage to extinguish additional destruction.
Mass walls
The severity of the walls of houses directly affects the depth of laying the foundation. Bearing capacity 1 square. see this:
- for fine and medium sand - 2 - 2.5 kg;
- for dusty wet sand - 1 kg;
- for gravel from 4 to 5 kg.
In homogeneous sand or clay of low moisture content, the bearing capacity index reaches approximately 2 kg per 1 cm2. As for the load acting on the base, the greatest specific gravities of the building material are taken into account. The stress created by the walls is determined by the total area multiplied by the mass of the brick. To the severity of the wall blocks also add the load created by the basement and attic floors, roof and interior decoration of the dwelling. Additionally, estimates include the average snow load and the severity of the projected foundation itself.
Stages of construction
The first step is the design, and without geodetic and geophysical surveys it will not be possible to achieve an optimal result. At the same time, budget documentation is being prepared, the desired dimensions and architectural nuances of the dwelling are laid.This is how professionals work. Without having done all this, there is no point for a private developer to start marking up the future foundation of a dwelling. When the marking is completed, they drill holes, dig a pit or a trench.
Gravel (sand) is used as bedding: these layers will help to increase the strength and reliability of the block being created. Ditches can be made with fixed or free walls. It must be remembered that under the action of mechanisms that develop the soil and when the natural load is removed (the overlying layer), the upper part of the bearing layer is less dense.
How this will be expressed will be affected:
- waiting time between the removal of soil and pouring concrete;
- groundwater dynamics;
- soil wet from precipitation;
- the severity of freezing in the winter months during construction and so on.
The longer the foundation pit is open, the clay rocks swell more from the water. When wet from precipitation, the overall strength is noticeably reduced. If the walls of the pit are sandy, it is necessary to take into account other probable problems — a change in density during rapid wetting.Therefore, in any case, striving to complete the primary stage as soon as possible. Outside, in any case, equipped with waterproofing.
Reconstruction of the old
No matter how solid the foundation of a private brick house is, it still affects a considerable load. Gradual destruction under the action of it upon contact with soil waters and as a result of ground movements can cause many problems. If you do not repair the base of the house, do not strengthen it properly, you can even face a premature collapse. The need for such work arises if:
- building of several floors operated for a long time;
- soil erosion detected;
- the climate or water regime of the territory has changed adversely;
- soil water uplift was found;
- it is planned to remake the house or its addition with various add-ons;
- Nearby there was a road, railway, began large-scale construction.
The decision to repair and strengthen the old foundation under the brick house can be made after inspection from the basement (even at the cost of dismantling part of the finish). When such a test fails, inspires certain doubts or is impossible at all, it is recommended to inspect the foundation of the house with the help of pits outside.It is recommended to dig holes in areas with the most damaged base or where the highest load is clearly acting. The study should find out where the cracks and depressions, shells and external chips are located. All such defects should be filled with cement mortar of standard proportions.
If the ground subsides under the central sector of the house, there is either a weakening of the bearing capacity of the soil, or the appearance of a karst dip. To cope with this problem will help fill under the right place, it will close the entire deformation and prevent the foundation to settle further. The falling edge of a brick house may appear for another reason - for example, due to defects in the retaining wall. Raise the base will not fail, it can only be strengthened. The reason is simple - any attempts to do this will lead to the destruction of the entire structure completely; help with serious problems can only specialists.
Useful tips
There is a widespread (and completely erroneous) opinion that after the foundation is built, it is required to “maintain” the whole year in the open state. In fact, this will only hurt the cause and will do nothing to assess the quality of work.After all, after putting the house into operation, the load will be completely different.
If you need a simple and reliable solution, you should opt for monolithic concrete slabs. Especially because they are also the easiest way to do waterproofing.
The following video shows the errors of building a foundation for a brick house.
