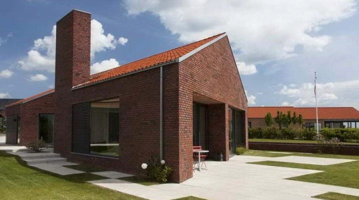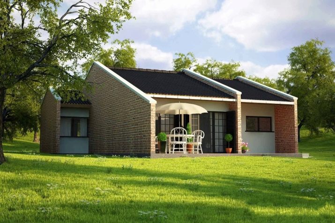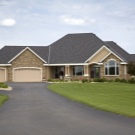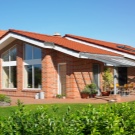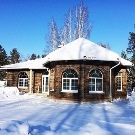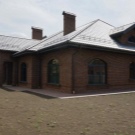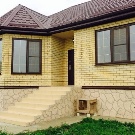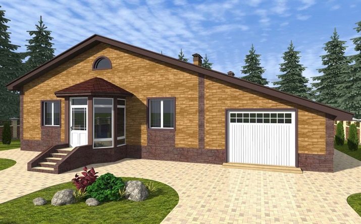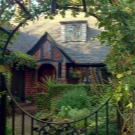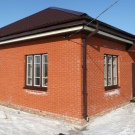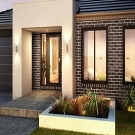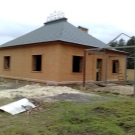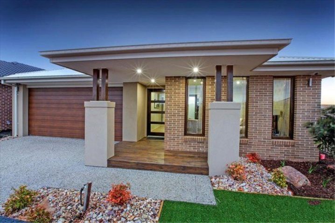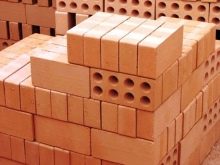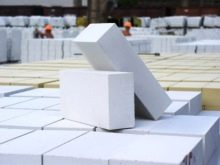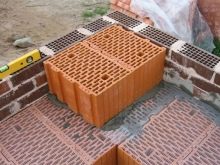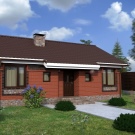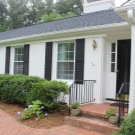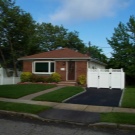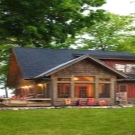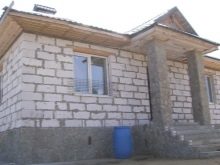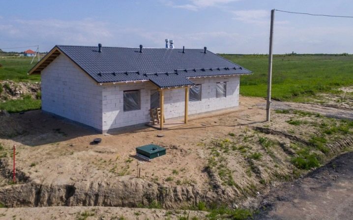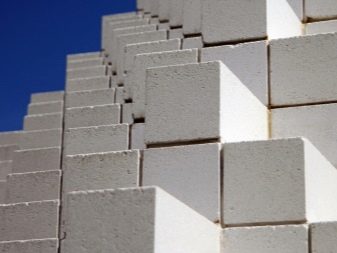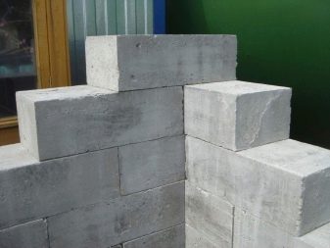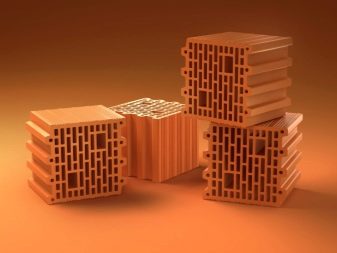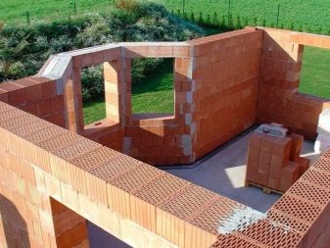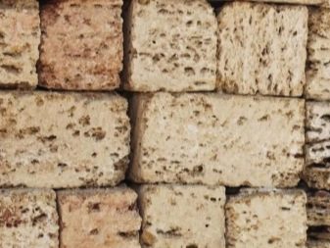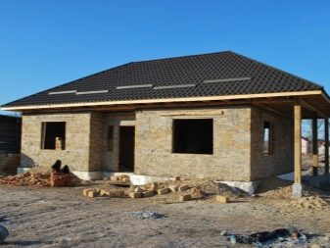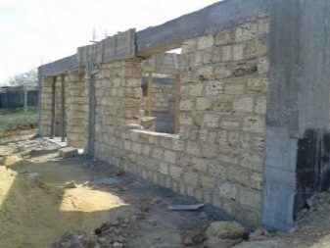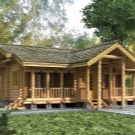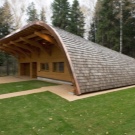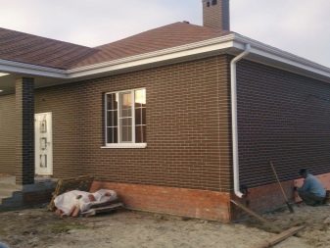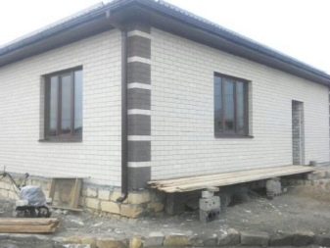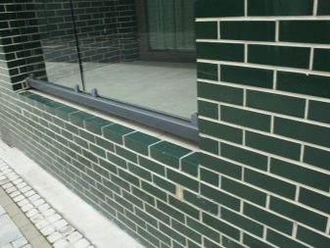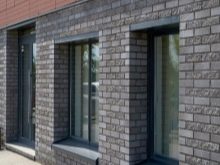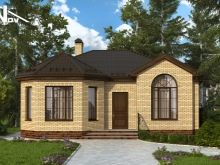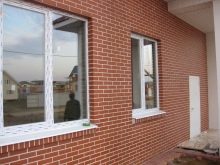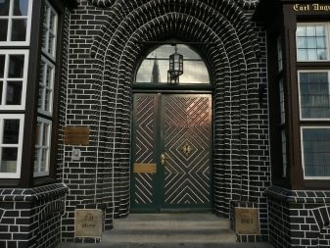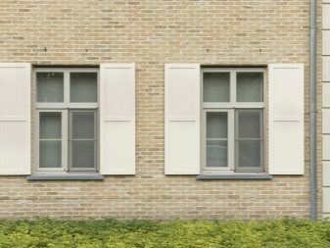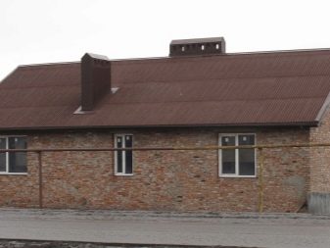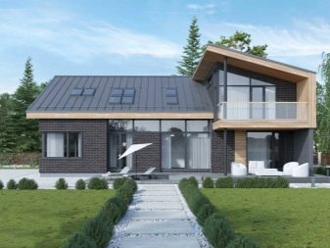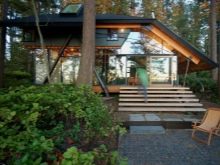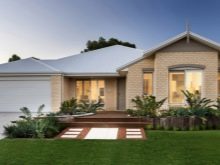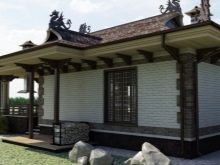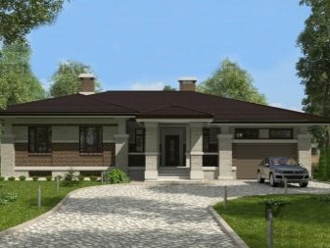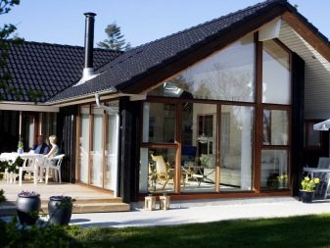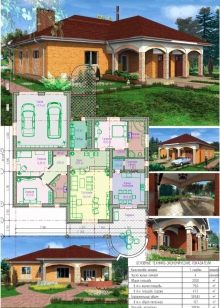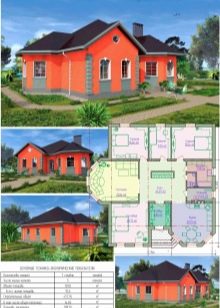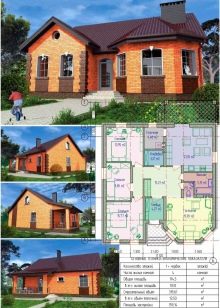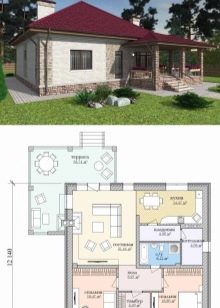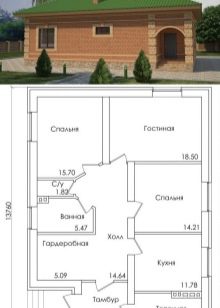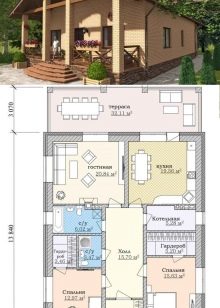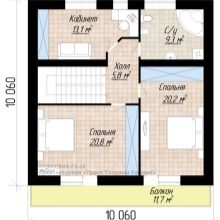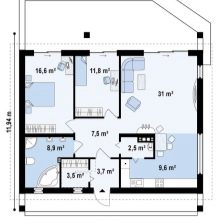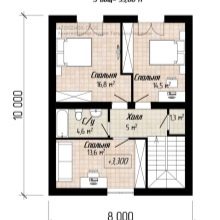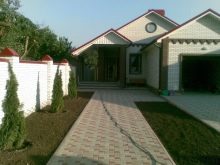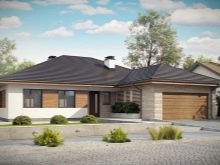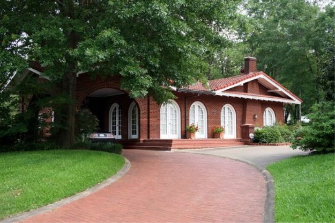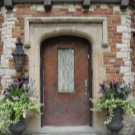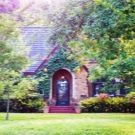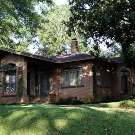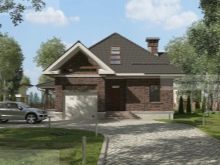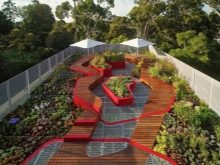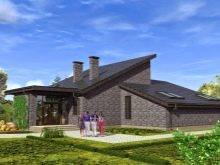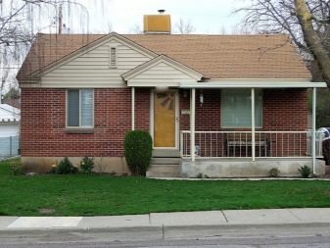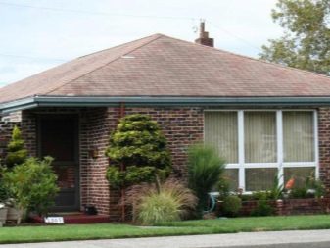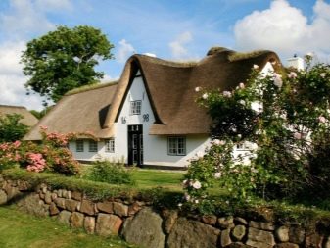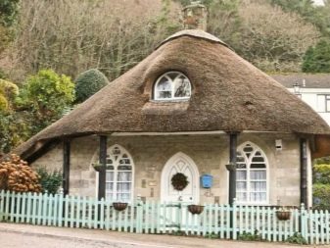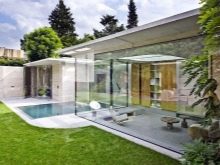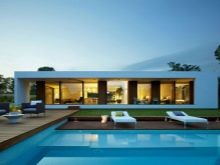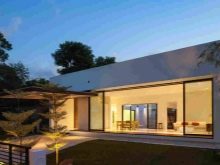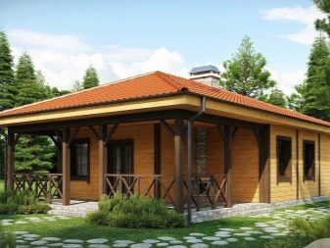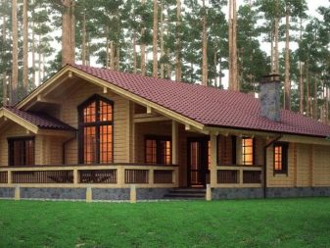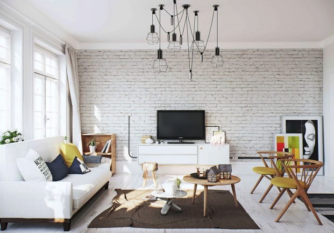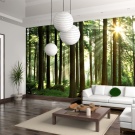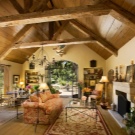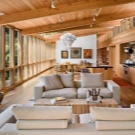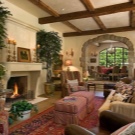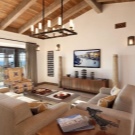One-story brick houses: beautiful projects
Building your own home is the dream of many people. But the construction of housing costs much more than buying an apartment, so many build one-story houses.
Design features
If we compare the one-and two-story building, then the first type has a number of advantages:
- Savings on building materials - one-story houses require less basic materials (bricks, blocks or wood). In addition, the cost of arranging the foundation will be lower, since a one-story house requires a less solid foundation than a higher-rise building.
- It is much easier to plan what should be the ventilation and equip the water supply system, sewage and engineering communications.
- It takes less time for construction work.
- Small houses give a greater sense of intimacy - neighbors are not visible behind the high fence, so the level of personal comfort rises.
- Living in such a house is safe for families with young children and older people, for whom moving up the stairs could cause injury.
- Facade construction and repair will be much easier.
- Due to the small size, all architectural elements can be laid out manually, forming stylish arches, columns and even figures.
- One-storey house can be built with your own hands without the involvement of outside experts.
The disadvantages of one-story residential buildings should be attributed to the fact that they require a larger area than two-story. A high-rise structure with a similar usable area will take up much less space.
Single-storey residential buildings with an area of less than 120 m² are quite difficult to design in such a way as to equip a lay-out that is convenient for all and to separate the front area from private rooms. This opportunity gives only an additional floor.
Material selection
Most often for the construction of single-storey houses use brick.This material retains its popularity for many decades due to the fact that the production technology of building materials is constantly being improved. The brick of the new generation has improved performance, which allows you to build a strong and durable house.
In construction, several types of bricks are used:
- Building bricks - one of the most common brick modifications. It is used for the construction of walls with their further lining.
- Porous Ceramic Brick It has extremely high sound and thermal insulation properties, which significantly reduces the cost of space heating. It has excellent architectural parameters and allows you to build a stylish and attractive building. The only drawback of such a brick is its high cost.
- Silicate brick possesses high noise absorption, but its heat-insulating properties leave much to be desired, therefore such a brick is used only for arranging the external wall, the thickness of which includes 2 or even 3 layers, as well as for the formation of internal bearing partitions.
Construction of houses from bricks has its own nuances:
- You should not hope that the construction of a brick house will be fast. The material is small, so it will take quite a long time to build walls.
- Do not start construction work in the fall or winter. In this case, the masonry fortress will be insufficient, and the building may collapse.
- Brick houses warm up more slowly, so the room will have to be heated for quite a while. In this situation, it makes sense to seek the help of professionals who can develop the most energy-efficient project.
If the efficiency and speed of construction for you are of principle, then it is necessary to give preference to such material as aerated concrete.
For example, if you compare it with a brick, the savings can reach 20%, however, to achieve such an indicator You will need to follow a few important rules:
- The foundation must be monolithic, since in this case the slab of reinforced concrete allows to provide the necessary level of stability of the building.
- All work with aerated concrete should be carried out at positive temperatures in the range from 5 to 25 degrees.If you work in low temperatures you will need to buy a special cold-resistant glue, and if you build a house in the heat, you will need to constantly wet the blocks.
- During the work it is necessary to use additional reinforcement of walls and openings near the windows and doors. This will give additional strength to the masonry.
You can’t settle into a house immediately after its construction - the building must “stand” for several months in order for everything to dry out and “grab” finally.
Aerated concrete is the best option for those who are building in a limited budget. In addition, this material is characterized by high fire resistance, breathability and environmental safety.
The foam block also belongs to the category of economical materials for the construction of single-story buildings.
Note that the foam block is not intended for the construction of houses of 2 floors and more, because it is not able to withstand heavy reinforced concrete floors.
The foam block is made by mixing concrete with special foaming additives, it allows to achieve greater energy efficiency of the material and significantly reduce its weight. In comparison with a gas block, foam concrete is more hygroscopic and does not require additional moisture insulation.
Modern manufacturers produce blocks of different sizes, so consumers have the opportunity to choose the best building material for each individual project.
Keramoblock is considered a very high quality material., which provides the necessary level of strength and energy efficiency of the building. This material is a mixture of expanded clay, reinforcing frame and cement.
Unfortunately, the material has a rather high cost. In addition, the construction requires special equipment, so using it for single-storey buildings is uneconomical.
Another kind of blocks - shellwood productswhich differ in the highest cost among similar resistant materials. They are produced from the marine sedimentary massif and are distinguished by good operational characteristics:
- high noise absorption;
- low thermal conductivity;
- vapor permeability;
- long service life;
- environmental friendliness.
In addition, the material has healing propertiesbecause during the formation of the rock, it is soaked with sea salt and iodine. Due to this, a healthy microclimate is maintained in the premises.
In addition, the presence of iodine in the structure of a substance reliably protects the blocks from radiation.
But it is necessary to note the disadvantages of shell rock:
- the absence of any unified block shapes (finding two blocks of the same shape is almost unrealistic);
- the need for additional waterproofing;
- the fragility of the blocks, which significantly complicates their transportation and loading work.
Single-storey houses are often made of wood. This material is environmentally friendly, gives the walls the opportunity to "breathe." However, it requires constant treatment with antiseptic solutions and fire retardants, which increase the fire resistance of the wood and make living comfortable and safe.
Color solutions
If you want your entire facade to be made in one color, then we advise you to use the recommendations of designers who have long made a list of the most preferred colors for a one-story house.After all, it is far from a secret that it is the appearance that can show guests the individuality and character of the family that lives in the house.
Each shade has certain features:
- Chocolate color. This is a universal tone that is relevant at all times. The color is noble and soft, it is more positive than black. It also goes well with green lawns, frames and white railings.
- Pale blue - this is a fun, but nonetheless rather calm and even relaxing shade that resembles the summer sky and calm sea. All designers agree that houses made in the color of "blue silk" have a very attractive look.
- Creamy white - This is an option that is considered ideal for regions with hot climates. It not only creates a feeling of freshness, but also goes well with the roof of any color and looks great surrounded by bright greenery and various colors.
- Natural green - the color that creates a little magical atmosphere, reminiscent of the bright colors of the summer forest and ancient village traditions.
- Rich gray. Many dislike the gray color in the exterior, however, there are also quite a few fans of this color.It has some mystery, while harmoniously fitting into the environment and becoming a truly part of the landscape.
- Yellow tint good for families with children. It creates an environment of vitality, positivity and harmony.
- Red color not often seen in the design of the house (here we are not talking about red brick houses), which is not surprising, because red is suitable only for those who are not afraid to stand out in a gray mass and tend to give an unforgettable look to their home.
- Oddly enough, but there are fans black shade in the arrangement of a one-story house. This is certainly a classic color, but it is the most difficult to use, since all contrasts should be thought out as competently as possible. Optimally, if it is combined with white windows and doorways of the same shade, only then the black house will look really stylish.
- Beige - This is the most popular color in the design of small houses. Such buildings look good and surrounded by flowers. In winter, their appearance is also very aesthetic, so this color can rightly be called universal.
Current architecture
Single-storey houses are distinguished by special architecture, which is designed to create a sense of space and comfort.
Consider the most popular styles for small cottages:
- Classic - This is a brick house with a slate roof, which looks really warm and cozy. No extra details are needed here - only simple concise forms, neat windows and traditional doors. All elements of the decor should be simple. This house will be an excellent home for a young couple, and for a large family.
- Avant-garde - the exact opposite of the classics. This is a rather unexpected solution for low-rise buildings, but, nevertheless, it is stylish and interesting. It combines provocative color solutions and forms, asymmetry and bizarre bends prevail in the architecture.
- Bio-tech - eco-style, in which the expressiveness of structures is achieved by borrowing elements of nature in architecture. There are often satisfied with green roofs, and the structure itself is designed as part of the landscape and complement the veranda.
- Functionalism - another modern area, which involves large amounts of glazing,the rigor of geometric shapes and the absence of any excesses in the exterior.
- Japanese style quite often used in the architecture of one-story houses. This is a very interesting decision, the houses are built in such a way that they are almost completely visible from one side and firmly closed from the other.
- Houses in the style of Wright - a vivid example of the structure, which looks like part of the overall landscape, is dominated by natural shades, a flat roof and stone cladding. Such houses can differ in their appearance, however, a single principle is preserved - the most harmonious connection with the environment.
- Scandinavian style - This is a fashionable trend, which is widely used for both internal and external design. Panoramic glazing is inherent in Scandinavian architecture, which allows to let in sunlight into every corner of the house, an abundance of open and closed terraces and light shades.
Ideas for different layouts
If you have at least minimal technical skills, then you can make a design plan for your one-story house yourself, regardless of what the area of the future house is - 70, 100, 120, 150 or 200 square meters. m
When planning a room, you need to pay attention to several important points:
- Plot dimensions. The house should not occupy the entire plot completely, in its edges in any case there should be some free space. If you build a house next to the fence, it will shade the windows, preventing the penetration of sunlight into the premises.
- Number of rooms. Even before the start of work should clearly understand how many rooms you need, and what purpose they should be. The more living space you need, the more compact they will be. Therefore, there may be two main options: either to reduce the number of rooms by combining, for example, a kitchen and a dining room, a children's bedroom and a playroom, or to donate their size.
- If the house is being built from scratch, it is important to take into account the availability of utilities. The highway with sewage, water and gas should be in close proximity to the house. Otherwise, you have to spend a lot of money on their lead to a residential building.
- The standard scheme of a residential one-story house, as a rule, includes a kitchen and the required number of bedrooms.At the same time, the dimensions of the rooms should correspond to their purpose. The bedroom for a couple can be made small, but it is better to make the room where the children relax, more spacious.
- The design of the bathroom is also of fundamental importance. It can be separate or combined. If you live in a family, then it is worthwhile to give preference to the first option, so that the household can use separate rooms at the same time.
- If there is free space for a small room, then it is worth turning it into a utility block, where you can store dishes, as well as stocks of provisions.
If desired, all the necessary facilities can be placed even in a small area, therefore, small houses of 8x8 m and more spacious buildings with parameters of 10x10 or 12x12 can become a comfortable home for the whole family.
It is worth considering a couple of options for planning of one-story houses, which will allow you to fully experience the whole ergonomics of one-story buildings:
- Houses with dimensions of 8 x 8 and 8 x 10 require maximum forethought - every square meter should be used here. Very often, such facilities complement the basement or attic.Such solutions can significantly increase the usable area, but the funds for this will not be spent as much as on the main building.
- A larger room can have parameters of 8 x 10, 10 x 10, 10 x 12 or 12 x 12, it is optimal for a family with one or two children. There is a place for several bedrooms, a large kitchen, as well as recreation and reception areas.
If after the construction of a house in the yard there is a small place, you can use it as a garage, which will become not only a parking lot, but also a “warehouse” where things that are not used at the moment will be stored.
If you wish, you can equip an interior consisting of three, four or even five rooms in a one-story house, the main thing is to approach the layout responsibly and rationality.
Useful tips
The construction of your own single-story private house should begin with the preparation of a plan and estimate of work that will be able to give a visual idea of the technical possibilities of housing and the means necessary for its arrangement.
Therefore, it is necessary to pay attention to several points:
- Plot size. The smaller the land, the more modest the house should be.In this case, it is necessary to use all the possibilities of obtaining additional usable space at the expense of the basement and the attic.
- Indicative budget. An economy class house can be constructed from foam blocks, and if the budget is unlimited, then it makes sense to use stone and natural wood.
- Making the exterior. If you are planning to realize the most original design ideas for the design of the facade, then get ready to part with a considerable amount of money. A well-known fact: the more original the project, the more expensive it costs.
- Pay special attention to the choice of contractor, since only a responsible attitude to the work will guarantee the quality and durability of the building.
There are also several techniques that will increase the usable area:
- the construction of the attic floor, which can be used as a full-fledged children's area or guest;
- installation of a roof with one slope (in this case, it is easy to arrange a home theater under the roof);
- arrangement of a flat roof as an additional space for rest with a patio and a flower garden.
Spectacular examples for inspiration
The classic house building is ideally embodied in cozy one-story buildings of dark brown color. Houses made of clinker or Bavarian brick look very impressive.
The straw decor looks very creative and creates a special atmosphere in the territory of the site.
For those who seek to fill the living space with maximum light, full-wall windows and stylish doors made of tempered glass will be an excellent solution.
With its environmental friendliness will appreciate the wooden house.
The one-story house should be beautiful not only from the outside, but also from the inside. Therefore, the interior should be thought out to the smallest detail. To make it easier to create interesting interior design options, it is useful to familiarize yourself with some real-life examples of functional, but very aesthetic, layouts.
Tips for building a brick house - in the next video.
