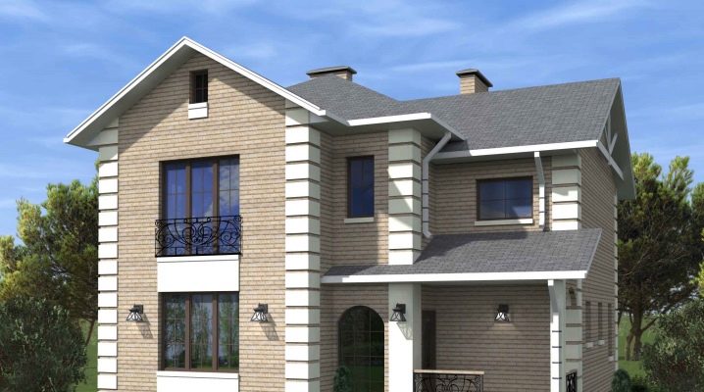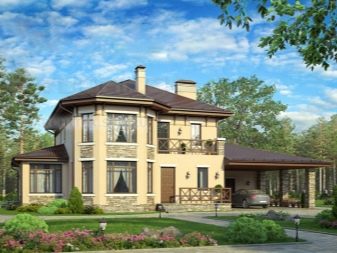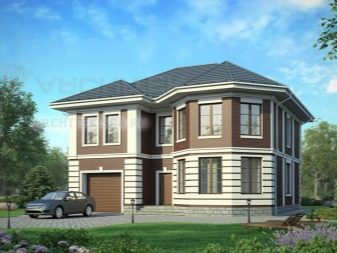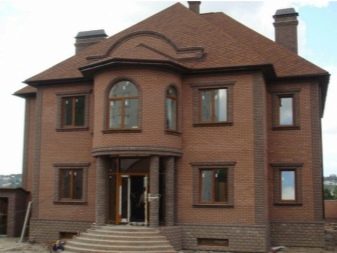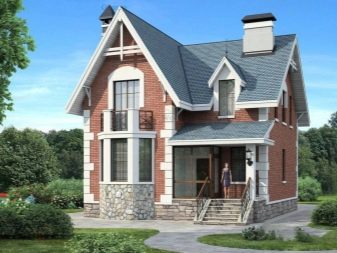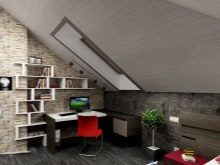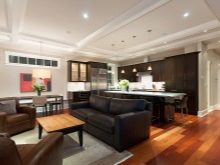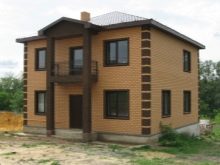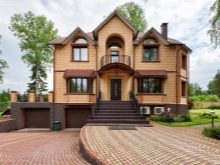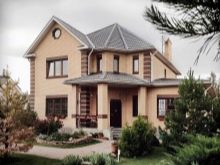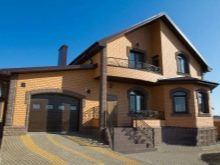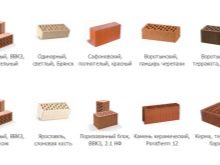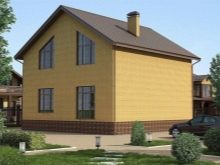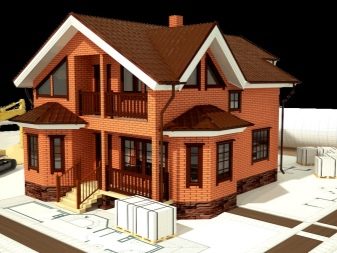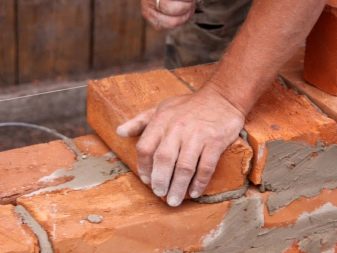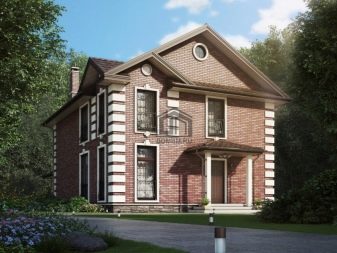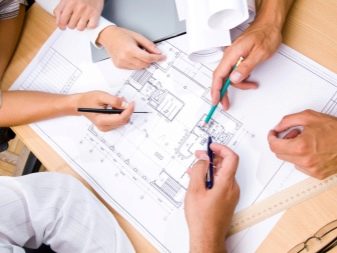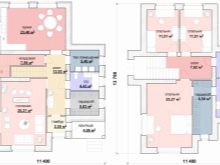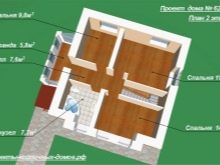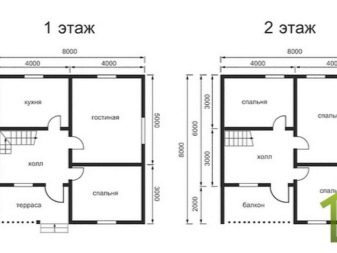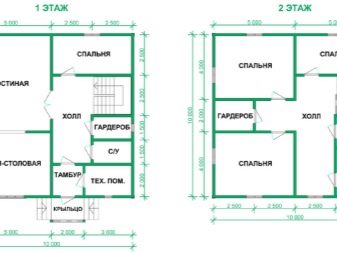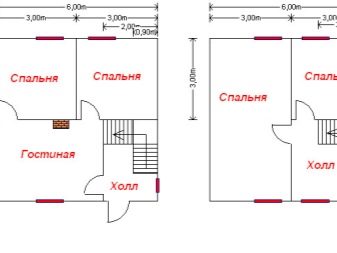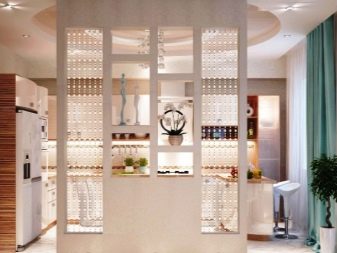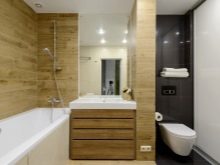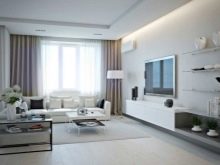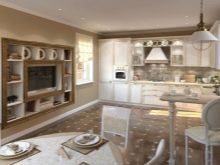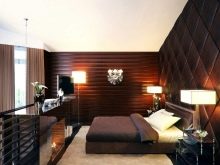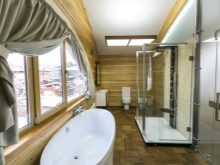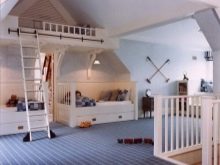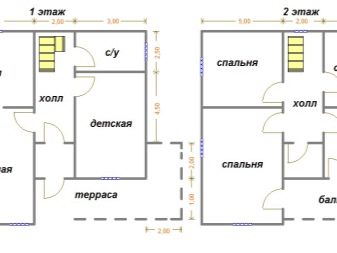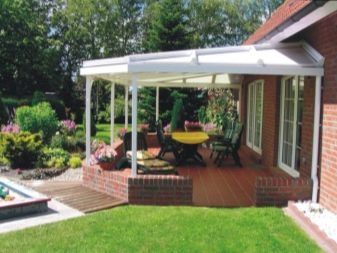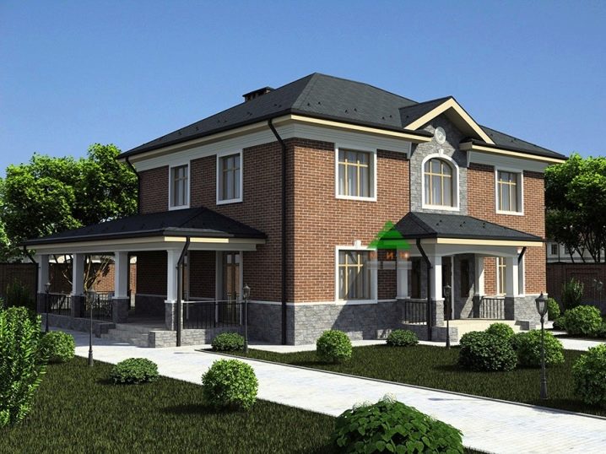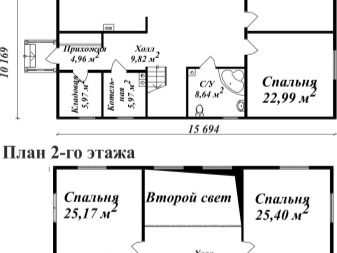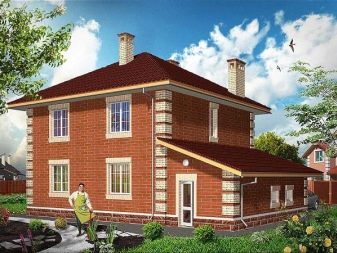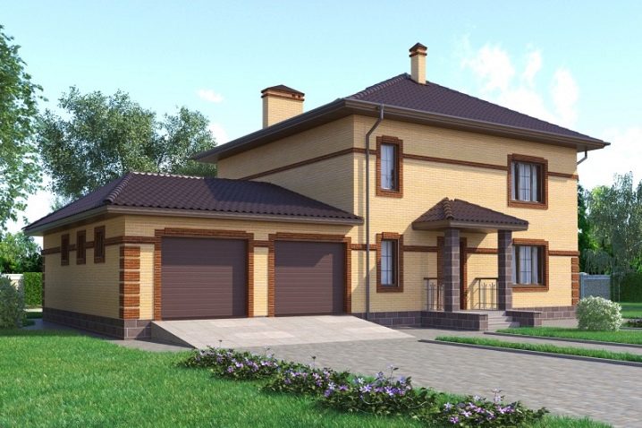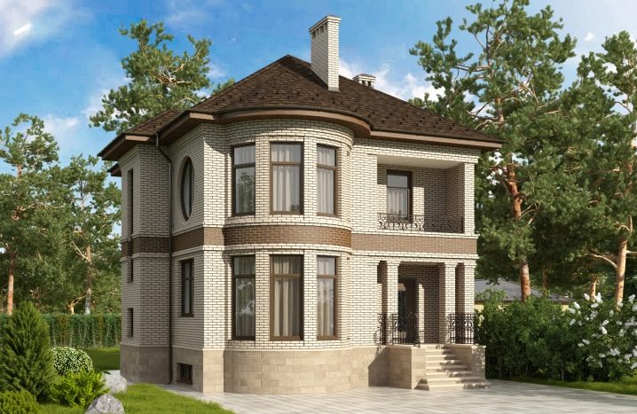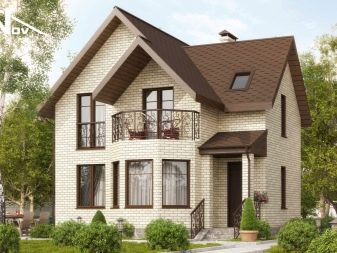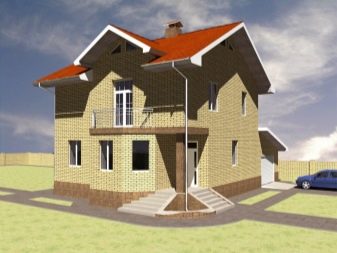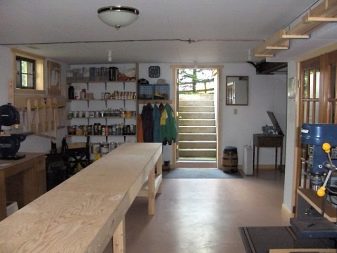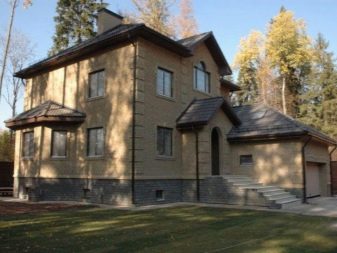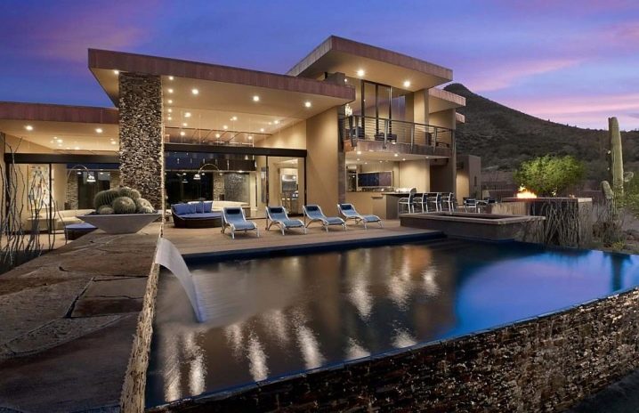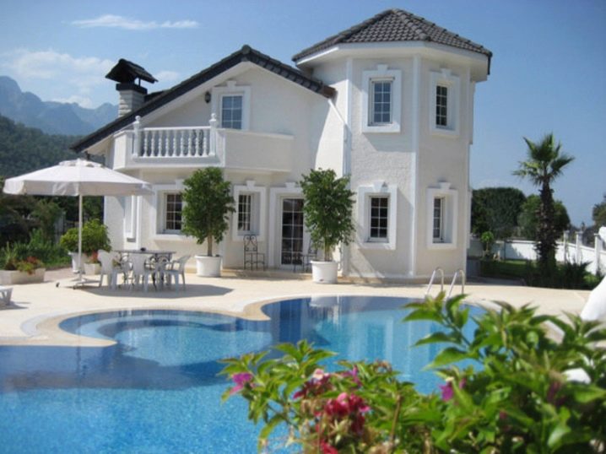Beautiful projects of two-storey brick houses
For the construction of private housing is often chosen strong and durable brick. This material differs not only high operational and technical characteristics. He gives a lot of different ideas to create the most beautiful and original design options. Today we will talk about the projects of two-story brick houses.
Design features
The two-story building has 2 times the usable area than a single-story house of the same size. Therefore, such a construction is very attractive for the developer. One of the features of a two-story house, which strongly distinguishes it from a one-story house, is the possibility of zoning the area, taking into account the interests of all family members.
As a rule, the largest room on the ground floor is reserved for the living room. Here you can meet guests, get together all together, and also arrange a children's corner and kitchen.Berths and an office are placed on the second floor.
Another feature of the building in 2 floors is the release of additional land area. This is especially true for people with a small land plot. With this option, you can build comfortable accommodation and beautifully equip the nearby territory.
Material characteristics
Currently, brick is the most popular material for the construction of cottages. Modern technologies have significantly expanded the variety of bricks, increased the range of color and size range and made this building material even more popular.
This material is characterized by the following features:
- durability;
- high strength;
- reliability;
- fire resistance;
- various types of laying;
- insulation;
- aesthetic appeal.
In addition, the material is not exposed to the parasites, does not rot and does not form mold.
Construction work with bricks is quite painstaking, they must be performed only by qualified workers. The deadlines for completing the task, the reliability and durability of the structure, etc., depend on this.
Planning ideas
Planning a two-story brick house begins with the manufacture of the project. It can be typical or individual. A typical project is more economical than an individual project and, as a rule, it involves the construction of a two-story small house. To optimize the size of the premises and their most complete and comfortable use, develop individual projects of two-storey houses, taking into account the characteristics of the land and all the wishes of the customer.
Design ideas are different. At the project development stage, it is necessary to take into account how many people will live in this house, how many rooms there will be, and what functional load they will perform. It is necessary to think about the location of the building in relation to nearby water bodies or vegetation so that it does not lead to the formation of mold on the walls, to relate the building to the cardinal points so that the windows of the living rooms do not go out to the sun throughout the day, because in summer it will be impossible to be inside.
It is necessary to use every square centimeter of the house so that there is no space left without functional load.Particular attention should be paid to the internal arrangement, furnishing, availability and location of communication systems, etc.
Design options are directly dependent on the area of construction. It may be a small house measuring 6 x 6 m. It is designed for one small family. The project 8 x 8 m is slightly larger, but also for a small family. Of course, all households will be very comfortable in the house of 10 x 10 m, and the building area of 120 square meters. m, 150 square meters. m and 200 square meters. m give a truly unlimited possibilities for registration and arrangement.
Even a very small house, for example, with dimensions of 6x6 m, can be very well designed to increase its usable area to a maximum. This is one of the most economical options for buildings. A similar housing project assumes the actual absence of a corridor on the 1st floor. This means that almost all the space will be occupied by living rooms.
The advantages of this type of structure include savings in the installation of communications. And it is possible to divide the internal space into functional zones due to different partitions, this will give an opportunity to distinguish active and passive zones.
As a rule, by the active part we mean the kitchen and the living room, and by the passive it means the bedroom, bathroom and other rooms.The second floor is a purely private space where you plan to relax.
The 8 x 8 m layout includes all the rooms needed for a family of 4 people. The lower floor implies a reception area. These include:
- kitchen;
- canteen;
- living room;
- comfortable bathroom;
- entrance hall;
- dressing room (in the hallway).
Designing such a number of zones is possible when combining several rooms, such as a living room, kitchen and dining room. In such a house, you can provide two entrances for greater functionality. One entrance is from the street, and the second is at the exit from the living room to the terrace.
On the second floor there are rooms for rest. Parents' bedroom with one large bed and children's room with two beds. The nursery's room should also remain large, as this will make it possible to organize a comfortable play area for children, arrange a workplace and a spacious wardrobe. On the second floor it is also possible to place a bathroom with a comfortable large bath and shower.
In the construction are often used square forms of the structure. The layout of a two-storey house of 10 x 10 m is one of the most common options.A house of this size can also be equipped with two entrances (from the street and terraces).
Entrance from the terrace has special advantages. The land plot from the terrace can be used as a relaxation area, where it will be nice to sit with a cup of tea. This area can also be used as a play area for children, where they can pass through the living room, while eliminating the need to bypass around the building.
Such houses fit organically into any landscape. They look much easier, unlike their counterparts - overall cottages. The idea of planning a house with dimensions of 10 x 10 m is also attractive because it significantly saves consumption of building materials. The total mass of the building is lighter than similar large houses, respectively, this is reflected in the thickness of the walls and the cost of the foundation. Therefore, in general, the object becomes cheaper.
A house measuring 10 x 12 m does not occupy much space, so this option is most optimal for a compact land plot. But inside only on the ground floor there is about 100 m2 of living space. In a room with such an area, you can freely use all sorts of architectural delights.
Cottages from 150 to 200 square meters.m - this is a very functional, comfortable home for a large family of 4 people and above. There is still enough space for guests, where everyone can find a cozy place for themselves, and all those close to them will feel comfortable and independent.
Interesting solutions
Regardless of the size of the building, the project can be diversified with interesting and original additions and solutions. It depends on the financial possibilities, the characteristics of the site, the desire of the owners, etc. Two-storey brick house can be with a garage, bay window, balcony, basement.
- House with a separate garage can be located on a large plot. An appropriate solution for a small area would be a garage in the form of an extension to the house. The garage, as a rule, has a rectangular shape and additionally performs a heat-shielding function.
- House with bay window. Today, a lot of residential new buildings complement the original element of architecture - the bay window. Bay window is a part of the house that protrudes from the plane of the facade. This architectural element gives the houses a certain aristocracy, slightly increases the living space, which is especially important for large families.
Bay window offers a great view of the nearby territory.He does not need to build a complex structure, the design of the element does not take much time, and in the room, thanks to the bay window, it becomes very light.
- House with a balcony. Bright room can also be due to the balconies. The balcony is a highlight of any house, especially two-storeyed. Such an architectural element can have a different shape: from a simple rectangular to a complex semicircular.
- House with a basement. A modern house does not do without a basement. Previously, it was provided in every home, food was stored in it. Basements now have more common uses. Now they can be stored not only edible supplies, but also used as technical premises, workshops, storerooms for old things.
Increasingly, many are turning this utility room into a very convenient part of the house. It happens that the basement turns into a comfortable recreation area. The space in the basement should be correctly calculated and properly equipped, so that over time there are no problems with the operation of the house.
Data for calculations
According to the construction plan, financial costs are calculated. The cost will directly depend on the thickness of the supporting walls.Masonry can be done in 0.5, 1, 1.5, 2 or more bricks. It all depends on the climatic features of the area selected for the construction of insulation, lining material, the type of the brick itself, the area of the building, etc.
The main recommendations and standards for construction are contained in the relevant building codes. Performed with the use of tabular data calculations will help determine the upcoming costs.
Examples for inspiration
Examples for inspiration can be ideas spied on the Internet, your own options or ready-made buildings. For example, how is such a large, comfortable cottage. It has enough space for everyone. In winter, when cold and snow, the heat of the fireplace will gather around the whole family. In the summer, the outdoor pool will cool and give freshness.
Another beautiful example of a complex configuration with a spacious balcony. The snow-white building perfectly harmonizes with the picturesque landscape and the nearby swimming pool.
The project of a two-story brick house, see the following video.
