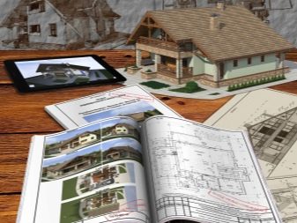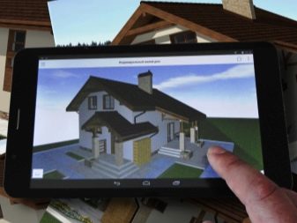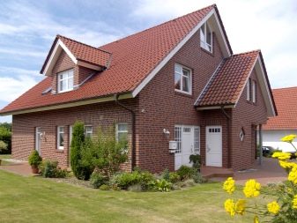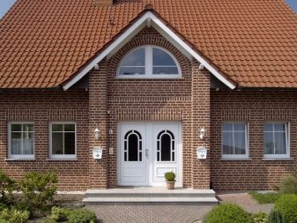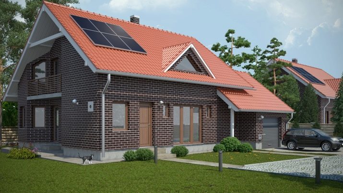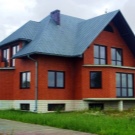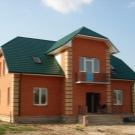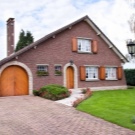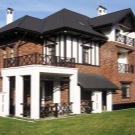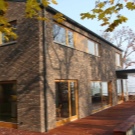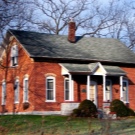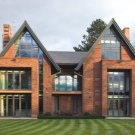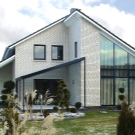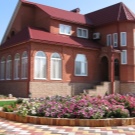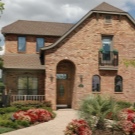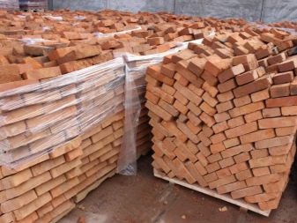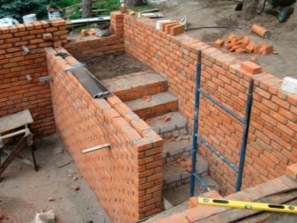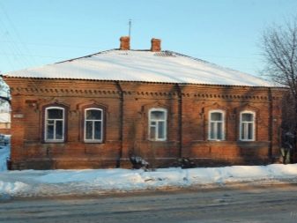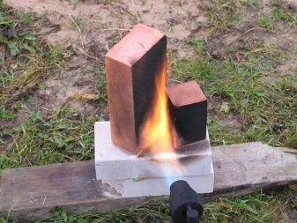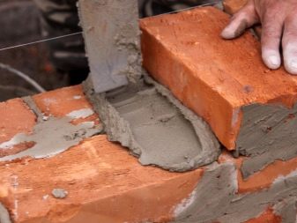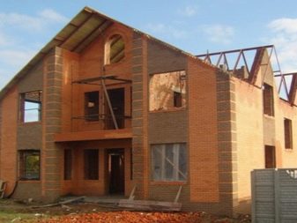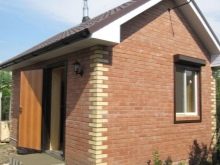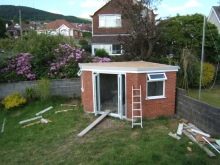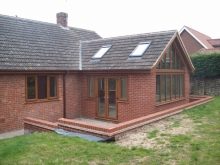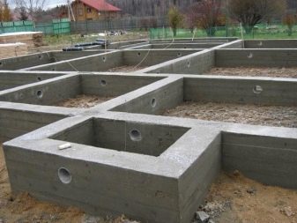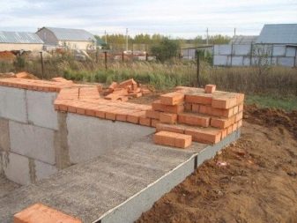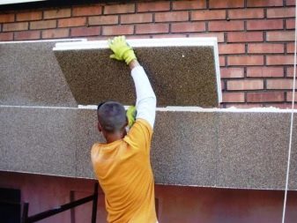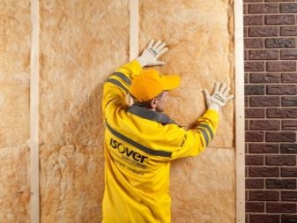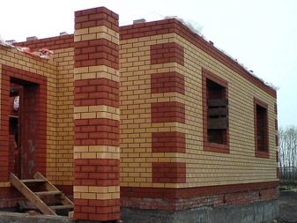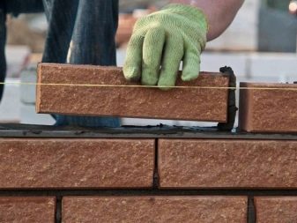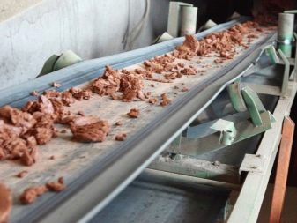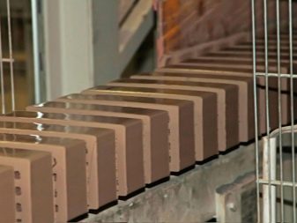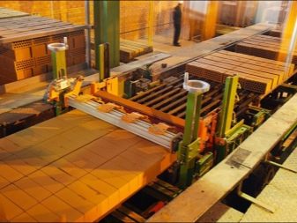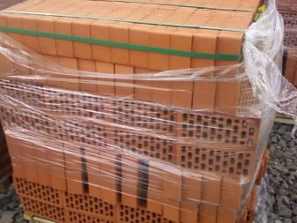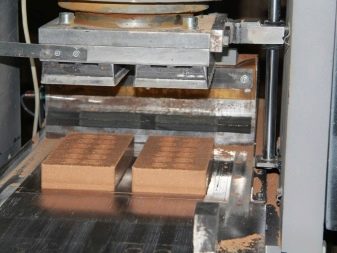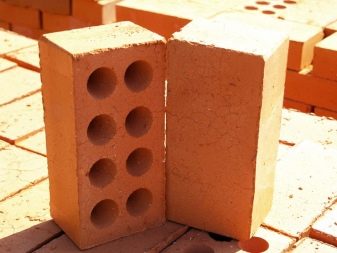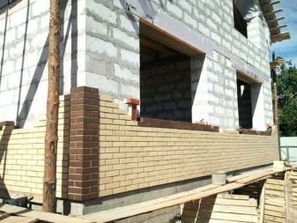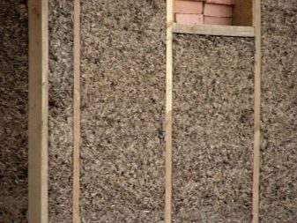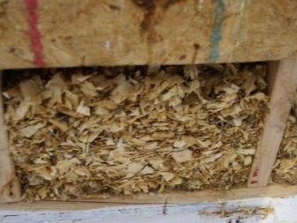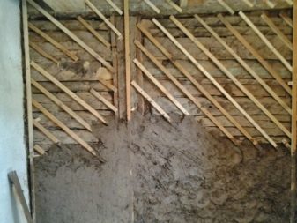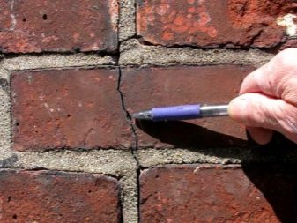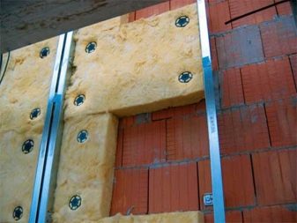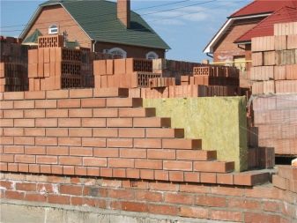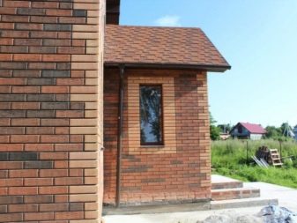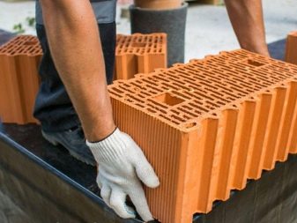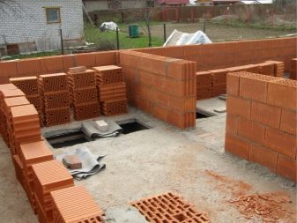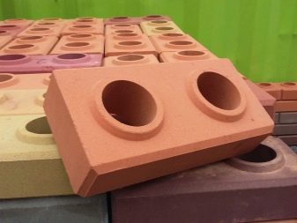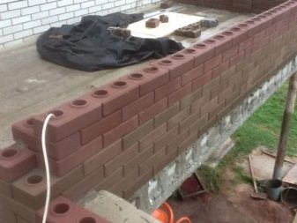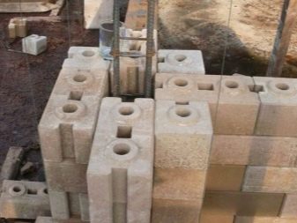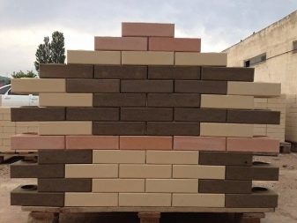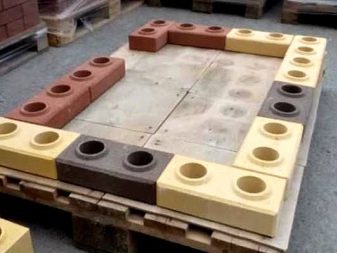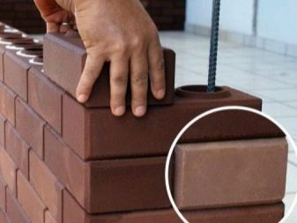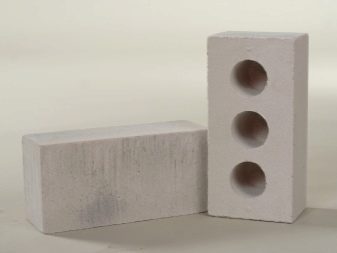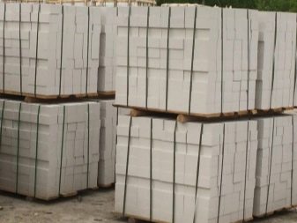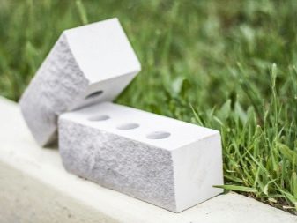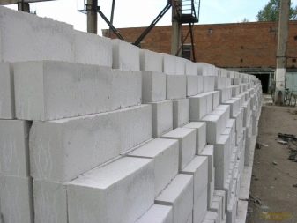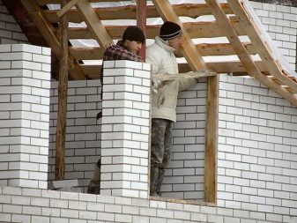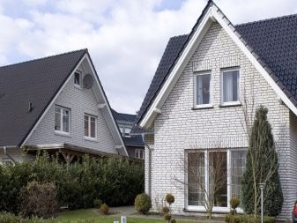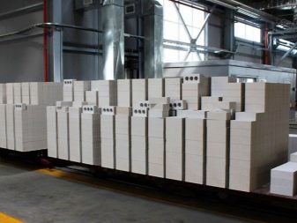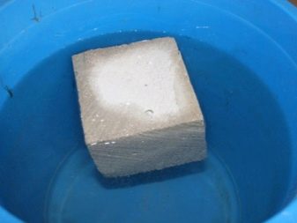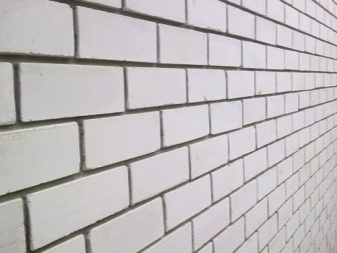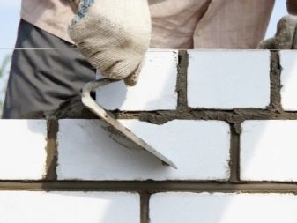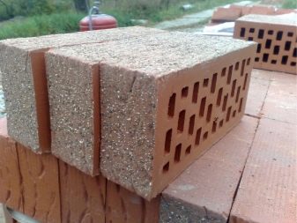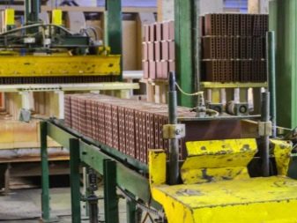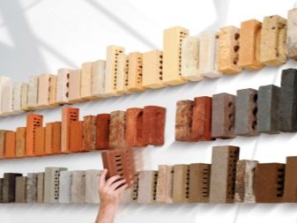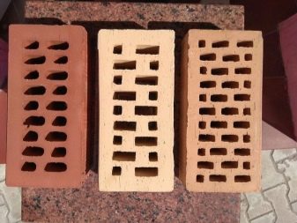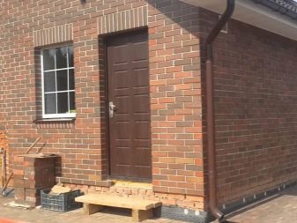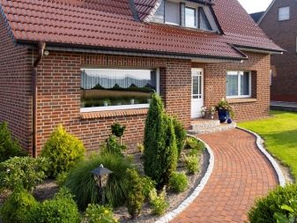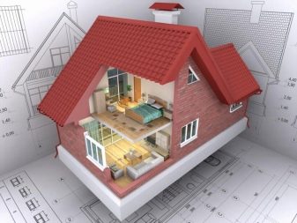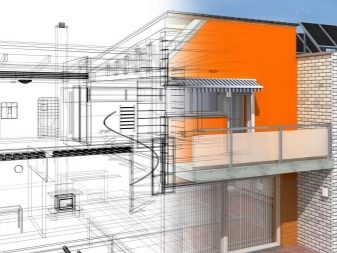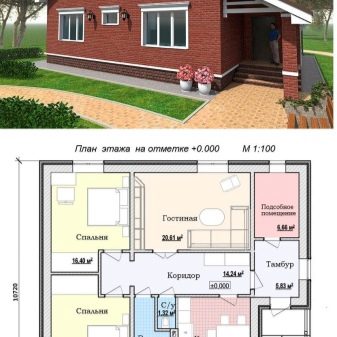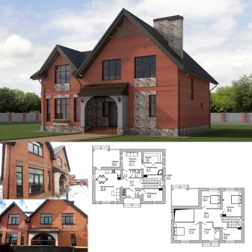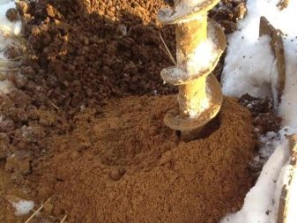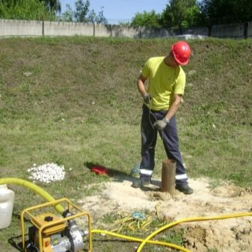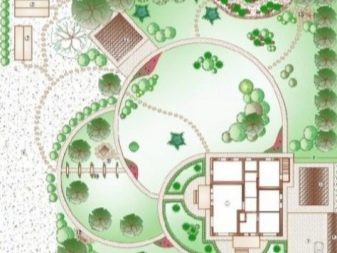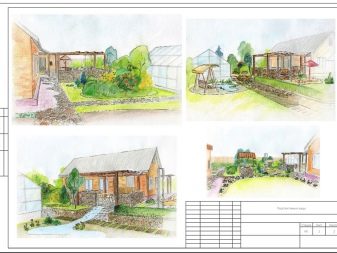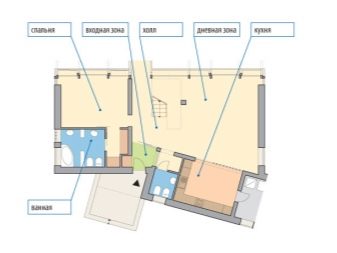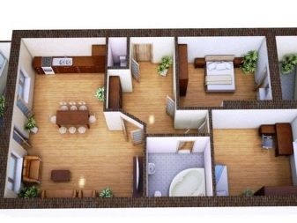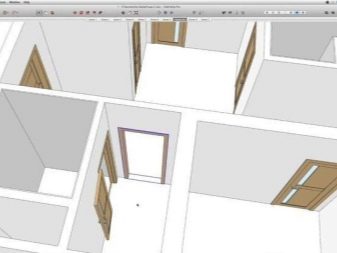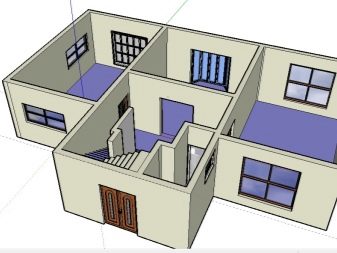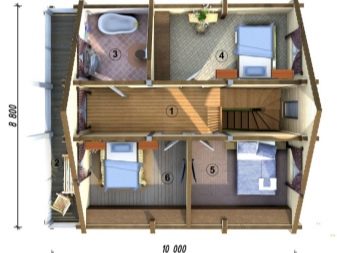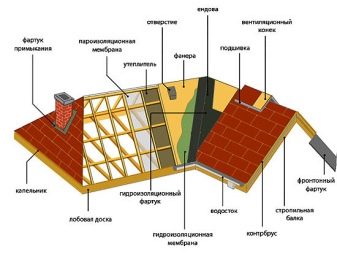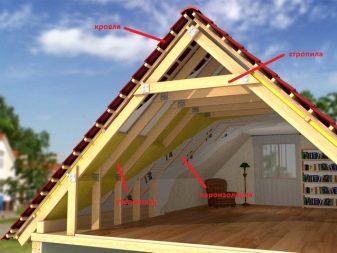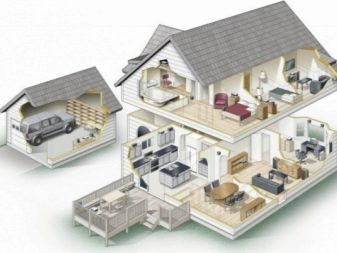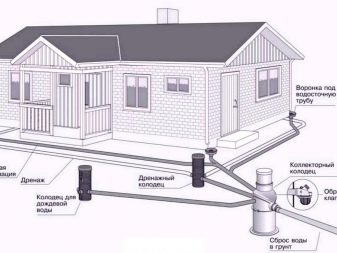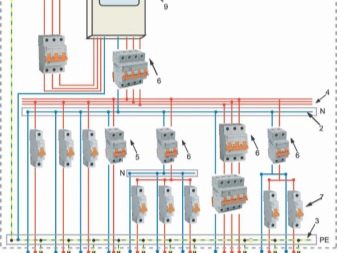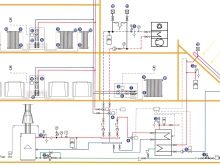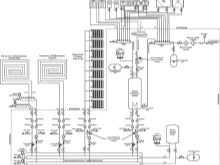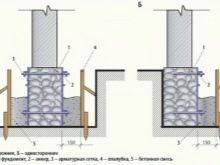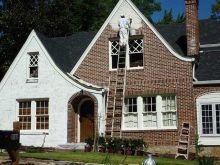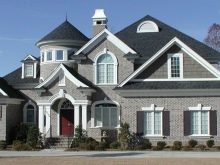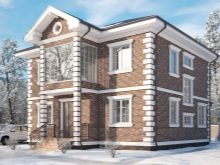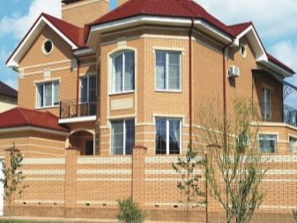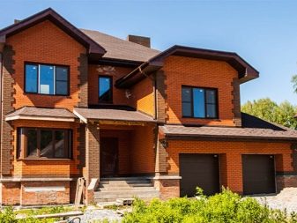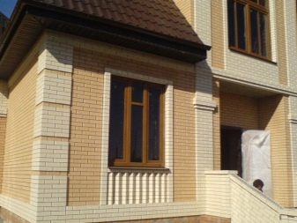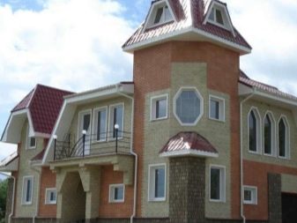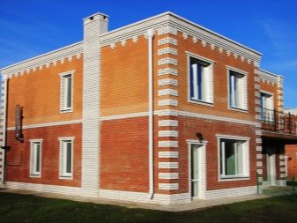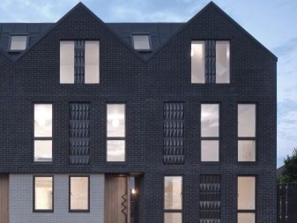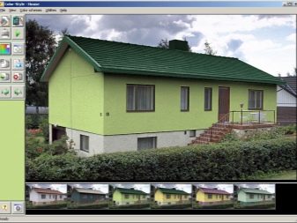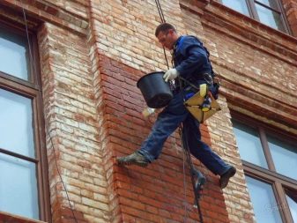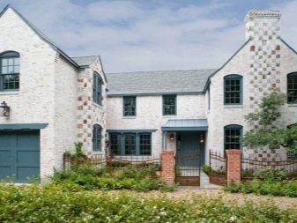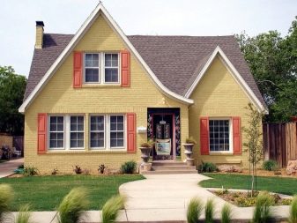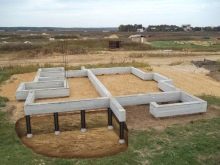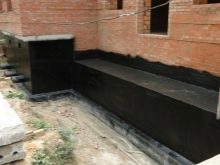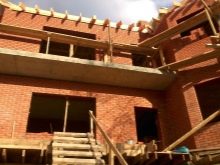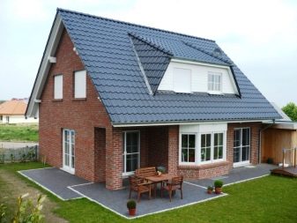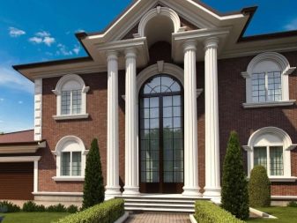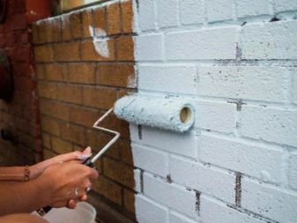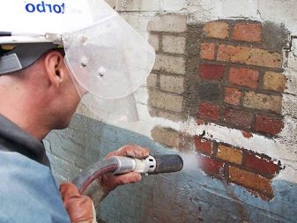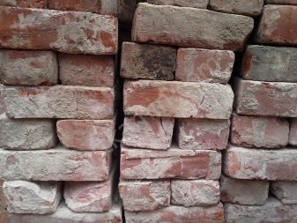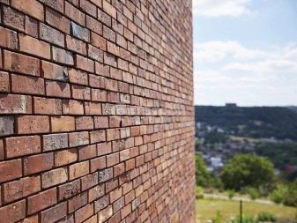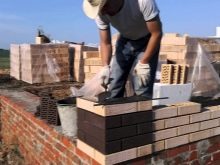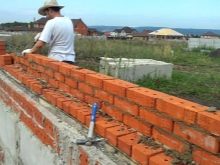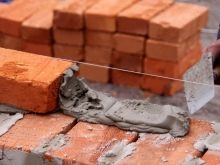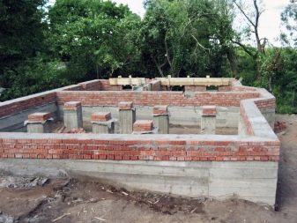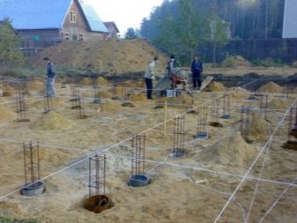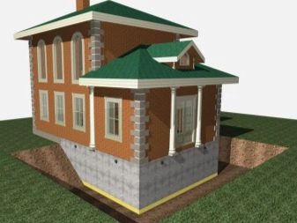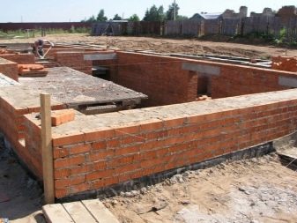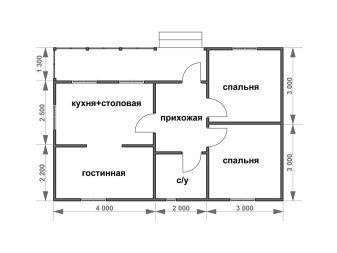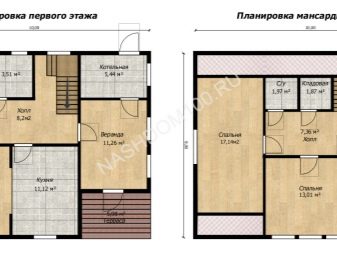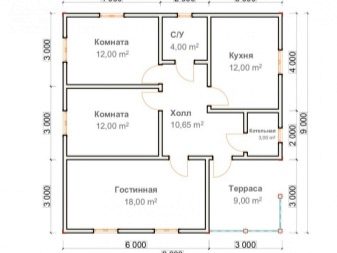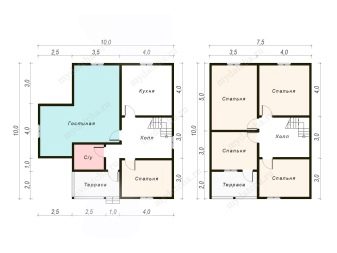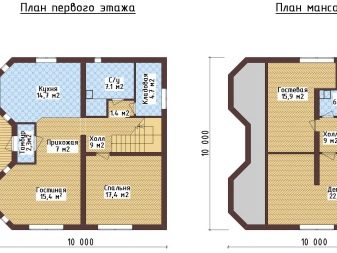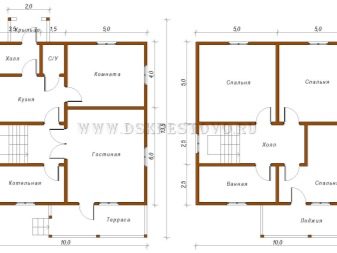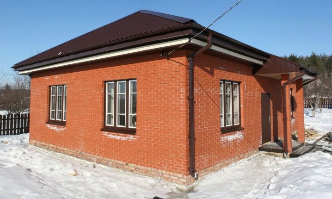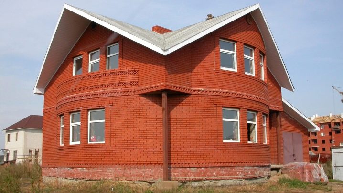Beautiful brick house designs
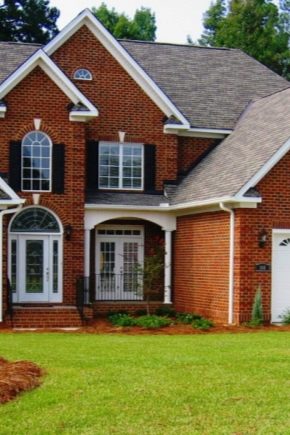
Build a private house - the cherished dream of many people. Some have already come close to it, or even implement their plan.
But to avoid mistakes and create a pleasant atmosphere for life, it is recommended to choose well-designed projects.
Special features
A brick house looks solid and speaks of the owner’s good taste, his material well-being. The subconscious association between brick and stability, security, serenity is very useful. But no building material can not be devoid of drawbacks, this fully applies to the brick.The house will serve for a long time and will be beautiful - say the managers of construction firms. To figure out whether this is so, you need to find out all the strengths and weaknesses of such a decision.
Advantages and disadvantages
Brick, if only it is made qualitatively and in accordance with established standards, compares favorably with other building materials:
- stable strength;
- ease of construction manipulation;
- fire resistance;
- availability of prices;
- long service life;
- environmental safety.
Brick buildings survive many decades and even centuries. Resistance to the flame is confirmed by the fact that stoves and fireplaces are constructed of bricks. And even in houses burnt down by fire, brick walls, even if covered with soot and soot, are almost always intact. The insulation and waterproofing, finishing tiles and roofing material will wear out more than the burnt clay.
Dense picking of raw materials enhances protection against adverse environmental factors and operational loads.
Relatively small blocks hold each other very firmly. You can perform all the necessary work even without sophisticated training or highly specialized knowledge.Clay is immune to heat and cold, it is many times less destroyed and deformed under their action than the best types of wood. It is possible to build not only a house from a brick, but also a bathhouse, a shed or an economic extension. Therefore, an entire ensemble of structures is being formed, decorated in a more or less general spirit.
But this does not mean that a brick house will be an ideal choice for all possible cases. It is necessary to take into account the objective limitations associated with this material.
- Thus, the compacted structure inevitably leads to the burdening of structures.
- We'll have to build a solid and solid foundation, significantly strengthen it.
- The brick wall is noticeably inferior in terms of thermal insulation to wooden structures and necessarily requires insulation, even if it is being built in the southern regions of the Russian Federation.
- Finishing brick is usually not required, it is expensive and very time consuming. But if you apply the right technology and strictly observe it, an elegant appearance is guaranteed for the entire life of the wall.
- You will have to take into account the fragility of bricks and be more careful with them. Since the construction is unthinkable without preparing a solution, the work should be carried out only in the warm season.But it is necessary to take into account other subtleties when working in order to obtain an optimal result.
Specifications and requirements
Among the many types of bricks, the most popular type in low-rise construction is the ceramic type. To obtain this building material is not suitable any clay, as it may seem. Technologists carefully select raw materials, achieving perfect properties and impeccable reliability. The main parameters are largely dependent on the method of production used. The so-called plastic technique consists in forming a clay fragment with a water concentration of not less than 17 and not more than 30%. A tape press is used in the work, after which it is dried and fired.
Semi-dry pressing is much more demanding on the moisture content of the feedstock, its slat is reduced to 8-10%. In addition, the material must be subjected to very high pressure. The density of the finished product is expressed as a conditional numerical index from 0.8 to 2.4. It corresponds to a mass of 1 cu. m building material in tons.
To reduce the severity of the structure and reduce its thermal conductivity, along with the full-weight one, an internally empty brick is also made.
It can be used both as a construction material and for external cladding. What the configuration of the products will be like, how deep they will be, varies depending on the processing mode. It has been established that the mechanical strength, as well as the associated service life of the wall, is determined by how the cavities are oriented to the plane that carries the load. No experienced builder would lay bricks with horizontal strokes in a bearing wall masonry.
Improving the thermal quality of the blocks is sometimes achieved by increasing the porosity by adding:
- straw cut;
- sawdust;
- peat
Burnout components are reduced in volume and after them remain small pores, saturated only with air. But enhancing protection from frost, pores open the free road of moisture and water vapor. This significantly devalues the positive thermal characteristics of porous products. Therefore it is necessary to carefully observe the balance between these contradictory considerations. This is the only way to build a beautiful and warm house at the same time.
Steam permeability has another important aspect. All habitable living rooms invariably serve as water vapor concentrators. If they are not taken outside, the microclimate quickly becomes unfavorable to life. Ceramic brick perfectly removes water vapor to the outside, he confidently copes with this function both in private houses and in apartments - that's why they value it so much. The construction is carried out in different climatic conditions, and a properly erected brick wall everywhere meets the cold well, resists their destructive action as efficiently as possible.
But a lot depends on the specific characteristics of a particular batch of blocks. The correct laying in the building which is constantly heated in the winter surely will work 50 - 100 years without visible external changes. Ceramic brick well protects the tenants of the house and from such a scourge of modern cities, as the unceasing and penetrating everywhere noise. From this material it is always possible to build not only a capital wall, but also a screen on the street or a partition in the house, which quenches the sound.
Material
But for low-rise private construction, you can use not only ceramic blocks. There are many other notable brick options. Among these species, a special place belongs to designs in the spirit of the famous “Lego”. It is not necessary to assume that such a brick conquers the minds of builders only by its simplicity. The official name of the material is brick with a lock, or mutually interlocking.
As for the ease of installation, it is really provided. In addition to speeding up the process, it is also important that there is almost no need for highly skilled workers. Of course, whoever and how horrible the house will not be able to build well even with Lego bricks. But the bar requirements for training and work experience is much lower. And with a small amount of construction and the absence of strict deadlines for its completion, everything can be done personally.
The most difficult moment is the laying of the initial series, it is he who should be given maximum attention. Another potential source of trouble are corners of the building. In the complete absence of experience in handling bricks, it is recommended not to risk, but to turn to specialists. Ultimately, this practice turns out to be the most profitable both in terms of money, and in time, and in terms of the result achieved.Frost resistance, the mechanical strength of Lego bricks and the usual version differ only slightly; it is inferior only in the rate of absorption of water.
A more traditional step is the use of silicate bricks. Unlike its ceramic counterpart, it has a much smaller history behind it. The technological approach was developed at the end of the 19th century, and only after the Second World War did any mass production of this material began. The level of density and protection from cold in white brick are not inferior to those of the red version. In silicate products, voids are smaller and they occupy the very center of the block.
The reduced cost of silicate brick is achieved through the use of the cheapest types of raw materials. But contrary to popular beliefs on the quality of sand, manufacturers do not save. Reducing costs helps them and the processing of semifinished items with waste heat from thermal power plants, which would still be wasted uselessly. Ecological characteristics are even better than the ceramic counterpart. This particularly applies to the level of radioactivity, which is obviously lower than that of most other natural and synthetic materials.
Silicate brick also has such advantages as:
- harmony with a wide range of masonry mortars;
- great aesthetics;
- carefully selected geometry, the same for each block;
- reinforced sound insulation properties.
And yet, even this excellent material has its weaknesses. It is very heavy, ahead of not only ceramics, but also limestone by specific gravity. Despite decent frost resistance, silicate tends to break down when intact with water. And if there are heavy rains or heavy rains, the wall is saturated with liquid, which begins to penetrate even into the interior. Silicate blocks are bad and the fact that they can not survive the effects of high temperature, that is unsuitable for chimneys and furnaces furnaces.
Strict geometry, too, can not be considered a plus in all situations. Silicate brick is only rectangular with even right angles. There is no way to give it a smooth shape or supplement with decorative details. In some situations, the best results are given by the use of clinker material.
For the most part, such a brick is used for wall decoration - it is able to beautifully transform them.
There are many options on the market for clinker blocks of various sizes and geometrical shapes. They differ from ordinary ceramic products due to their increased density, which is achieved due to the peculiarities of the technological process. When firing, the clay is brought to a temperature of from 1000 to 1400 degrees, processing stops only when entering the vitreous phase. On the strength of the clinker is not inferior to natural stone, because the clay raw material for it is selected only from the number of refractory refractory rocks. An increased concentration of alumina lowers viscosity and reduces distortion during firing.
The quality of the clinker brick, including its geometrical parameters, is very strictly written in state standards.
The minimum strength mark is M300. The width may differ from the prescribed size by at most 0.3 cm, and the thickness is only 0.2 cm. Building houses from any type of brick described is quite easy and simple. The result obtained is not inferior to designs using a profiled bar in terms of elegance.
Design
Settling in the finished objects is quite an attractive idea.This frees up the need to think about how to design a building, how to make it beautiful. But many people try to make their country house as individual as possible. And here already full readiness, completeness turn out to be very bad. Designing the building and the area around from scratch allows you to express yourself. It will not be necessary to adapt to the existing infrastructure and style, it will be possible to do everything in strict accordance with personal tastes and preferences.
Both small and large brick houses should be designed very carefully. One should think about how practical they are in all respects. Even if it’s good to live there, but there are no conditions for picnics and barbecues in nature, there is no terrace or I don’t like geometry - this is very bad. Beginners and non-specialists are advised not to take up immediately the most complex and labor-intensive projects. Even if we manage to compose them properly, the embodiment of such an architectural program will result in significant costs, and not every experienced team will cope with the task.
You should act as close as possible to the professional level, because real architects never take this or that step “just like that.”
It should start with a full geological survey area. At the same time, one cannot be satisfied with the data that “this is the way of the neighbors” or “there used to be such a house here, and it stood stable”. Earth layers tend to fancifully change their properties in space and in time. Serious deformations and even collapses happened more than once just because someone arrogantly decided to ignore these facts.
But exploration must also be carried out "correctly." The best moment for it is spring, when the high standing of groundwater allows you to accurately determine the critical points of laying the foundation, the most threatened places. It is also recommended to take soil and soil water samples at different levels for analysis in the chemical laboratory. This will allow to assess the aggressiveness of the substances contained in the water and create the most protected base from them. Preliminary sketches are usually made on a scale of 1: 1000, you can even on a simple tetrad sheet in a cage.
We must not forget about other objects that are present on the site or may appear later.
Even being quite far from each other and from home, they can drastically change the pattern of mechanical stress on soil layers. So ignoring this moment is also dangerous. Although there are solutions that allow you to make a basement even with high-standing underground waters, it is better not to try them. It is very expensive. Much more economical will add one or two more rooms on the surface.
First of all, among the premises of the first floor on the plan define the hallway and the vestibule adjacent to it. Then it will become clearer how best to organize the transitions to other rooms. Whenever possible, it is worthwhile to keep the kitchen as far as possible from the toilet. Also, a blunder of designers is usually considered to leave passing rooms. It is better to lose in the total footage, in the number of premises or change their arrangement, than to get a walk-through yard instead of living space. Forty or fifty years ago it was acceptable to build at least something modern, but a private brick house is being built for itself!
Usually they try to occupy the first floor with auxiliary and technical functions.
Important: you should first design the doorways, and only then proceed to the window gaps.
Before thinking through them, it is worthwhile to go into the hygienic norms of illumination and analyze how they will affect the design of a house. Practically every person can now double-check and clarify the paper model at home through 3D visualization in a special program. You should not miss this opportunity, because even the architects, the designers with the name, do not neglect it.
The second floor (if any) is much easier to design. Usually the premises are placed one above the other, as are the corridors. The differences relate only to the purpose of a particular corner. The windows above are also projected after the doors. Only when everything is clear with the rooms and walls, it is worth undertaking to think over the roof. Frilly forms are contraindicated to her, it is better to transfer creative delights to another part of the house.
In the first place is reliability, and if it is not provided, no external beauty can be considered an excuse.Alas, now popular solutions with a mansard are also an inevitable complication, especially with the adjacencies and overhangs. Even experienced builders will not be able to design such a roof without the help of a trained architect.
For your information: the mutual placement of rooms greatly influences the thermal characteristics of the house and sometimes reduces the need for thermal protection.
It doesn’t matter whether the project was formed on its own or a fully prepared favorite format was taken. It is advisable in both cases to immediately consult with experts. In any project that is as attractive as it may seem, there can be a kind of “pitfalls” that are not obvious to an ordinary customer. Moreover, even a very good development in itself is not always applicable in a particular case. Most importantly check:
- sewer formation;
- electric part;
- water supply;
- gas supply;
- supporting structures;
- distribution of premises.
Design
Brick house does not necessarily have to be a simple red or white.By varying the appearance of the construction blocks and using paints and varnishes, you can give it the most impressive, most extraordinary tonality. The main thing - everything is well thought out and take into account the nuances. So, dark-colored buildings look elegant and noble. It is only necessary to consider the compatibility of their parts with each other and introduce at least some light or color accents.
Important: color solutions in the spirit of Feng Shui are out of fashion. In place of the ancient Chinese mystical teachings came more rational motives. On the border of dark and light parts of the gamut there are shades of brown, which provide ample opportunities for decorating the facade from the outside. With the help of these tones, it is easy to demonstrate both severe severity and relatively easy, friendly motive.
Whatever decisions are made, you can’t mix more than three colors in one house, and ideally, you’ll confine to only two.
A typical decorating approach is that one shade becomes dominant. The other demonstrates accents and emphasizes, enhances their expressiveness. As for another tone,it accounts for the addition of the final expressive strokes. Key colors are trying to choose relatively calm - beige, gray and similar options. Compatibility with each other is very important.
Fans of experiments and creative people are absurd to prohibit the use of avant-garde, extraordinary approaches when painting bricks. But nevertheless, it is worthwhile not to depart too far from the style of the unfinished material, not to try to make a completely different impression (as often inexperienced owners try).
Such radical measures often create a ridiculous and comical appearance, forcing them to redo work and incur additional expenses of time, money for it. It is better to be guided and at experiments on recommendations of designers. So, for facing a brick house, professionals increasingly use plain bright colors instead of the usual white and beige surfaces. The use of black is recommended to limit individual accents, if there is no desire to create the feeling of some gloomy and terrible crypt.
Accents in space are usually doors or windows. It is advisable to "break in" the appearance of the house in the architectural program, because it is much cheaper and more practical than trying to experiment in life.It is possible to paint a facade and a roof either in one tone, or in contrast combinations. No need to do puzzles from the way in which they are combined.
For south facing facades it is not recommended to use gloss paint, it will only create a blinding effect in vain.
In the selection of color and texture, one should strive at the same time to avoid monotony and to ensure that the house is clearly recognizable in appearance.
It should be borne in mind that the tone determines the psychological perception of the home.
It will be much more difficult to change this feeling later than to do everything at once according to the design requirements. Adding decorative elements, it is advisable to “weave” them into a single whole. A very important point - compliance with the type of brickwork and the format of the surrounding buildings, vegetation, lawns, paths.
Tips and tricks
According to experts, the foundation on stilts is best suited for building a brick house. When its construction is completed, you should definitely prepare a waterproofing. After all, the base will constantly contact with raw earth, and only reliable protection will allow it to carry out its functions for a long time.
During the construction will have to pay maximum attention to the openings of windows and doors. They should be very without the slightest geometric deviations.
The roof of a brick house for the most part is made of metal tiles. It corresponds to the walls in its style, is well kept by them, reliably protects the internal volume and is very durable. Classic motifs in the design of the facade are expressed through the use of columns and arches. The best compatibility with a brick is shown by LKM on the basis of latex or a portlandtsement, but under them the primer has to be used. Only this combination is suitable for long-term operation.
You can not paint a brick with:
- rubber;
- alkyd;
- oil;
- epoxy paint.
All these four options prevent the exchange of vapors and gases, create many problems with the microclimate. To clean the applied paint from the brick for a long time, difficult and expensive. Therefore, its choice and compliance with the processing technology should be approached as carefully as possible. Saving on preparation can turn into additional material losses or an ugly view of the house. Ideally, generally choose a method of finishing without staining.
Before building it is recommended to execute all documents in advance. It is much more practical and easier than trying to overcome the pressure of the local administration through the courts. Of course, by the time of filing the application and the package of documents together with it, all the design work must be 100% complete.
You can not buy a brick that has already been previously used. It will not allow to make an even and strong laying of a rather elegant look.
For a small cottage building, which will be settled only in summer, you can provide walls of ½ brick. For constantly used houses (as well as those that are to be visited irregularly, but regardless of the season), it is recommended to use one brick masonry. If you plan to build a few floors, experts advise to use a powerful half-lay. In the northern regions of the Russian Federation, the requirements are somewhat tougher.
In single-story housing, the foundation may be simpler than in a two-story one (for example, through the use of drywall sheets for walls).
If a strip foundation is being formed,it is worth making it repeating in shape the contours of the external walls and internal partitions. This will allow you to distribute the load created at the top as evenly as possible. Overall stability will grow, and therefore it will turn out not only beautiful, but also a reliable home. Before construction, it is worthwhile to take care of the marking by driving in stakes and pulling strong ropes between them. To all the ropes were on a strict horizontal line, experts recommend to verify their construction level.
The base for a brick house should be at least 100-150 mm above the ground.
Where severe winters with a minimum of snow are likely, this figure increases to 400–500 mm. When the territory is uneven, the count is taken from its highest point. It is very important to calculate in advance the real need for reinforcement, based on information about the soil and the number of floors of the building. The three-storey mansion on loose rocks should have the most hardened foundation.
If it is hard to figure out exactly what dimensions a brick house should have, you should focus on the aspect ratio of 6 and 9 It is this option that allows you to accommodate all the necessary rooms for most people without the painful search for “where to put this room”.
With dimensions of 8x10 m in a rectangular shape, usually an attic room is allocated for household needs. But below have a kitchen, a leisure area and a plot to communicate with the guests who came. The spiral staircase can only be welcomed because it creates a beautiful and romantic interior.
A single-storey building of 9x9 m provides everything you need for a full-fledged family with two children. The organization of several bedrooms allows people of different generations to delimit their personal space and even improve the conditions for guests. It is recommended to make a separate boiler room in order not to fill other rooms with heating and boiler equipment. You can even increase the space available for the dressing room.
Projects 10x10 m in two floors - this is more likely housing for large families.
Such projects may include:
- a pair of halls (large and reduced);
- bathrooms (one per tier);
- vestibule;
- boiler room (where it is easy to get from the vestibule);
- guest and private dressing room;
- living room;
- the combined space of the kitchen and dining room;
- stairs up;
- staircase to the basement (if any).
Beautiful examples
Ways to beautifully and elegantly decorate a brick house just do not count. But the best solution in many cases is the simplest solution. The natural look of an uncovered, unpainted brick, which is shaded from above by a cozy roof of metal tiles, is perceived rather positively. Designers may find such a decision discreet, but it is fully consistent with established canons. The stylistic unity of the top and the walls is underlined by the dark coloring of the square drainpipes. But lovers of a more radical and original design will not satisfy such a structure.
They prefer the tower with a very steep roof, covered with a lighter than the roofing material. Curly curls and beautifully designed balconies, protrusions clearly make such a two-story house the most attractive for residents. I want to go there again and again.
And this house is made of a silicate brick of a light yellow shade. The rounded openings of windows and doors make the building attractive even in the unfinished form.
How to build a brick house, see the next video.
