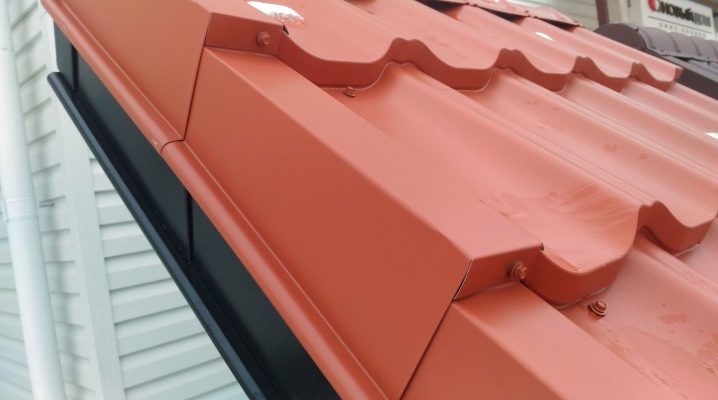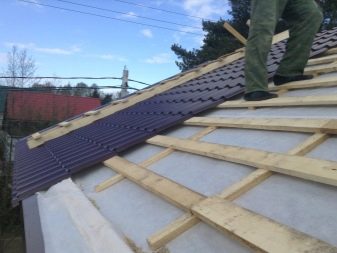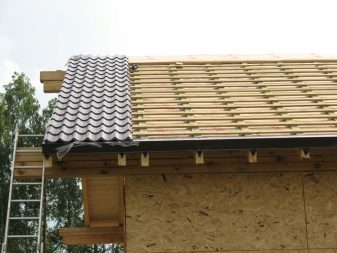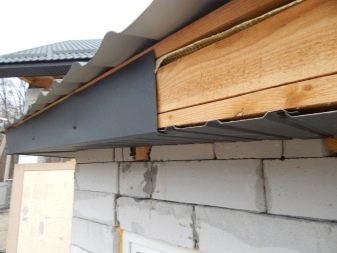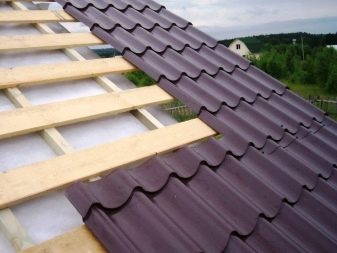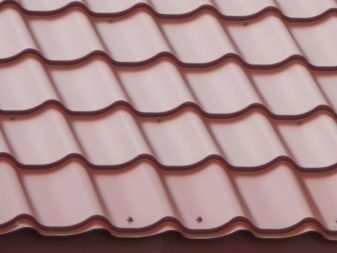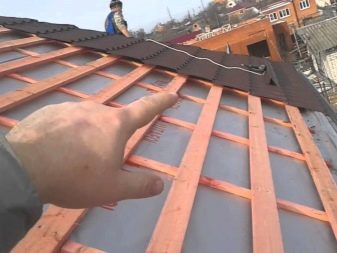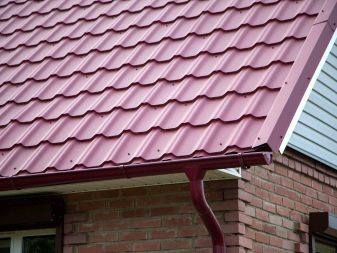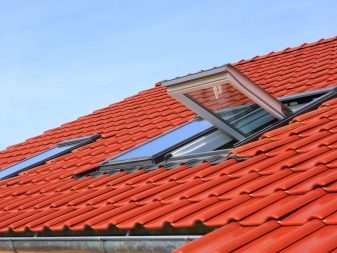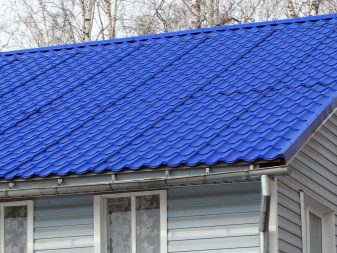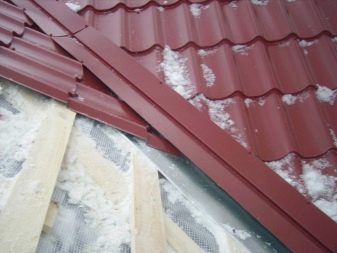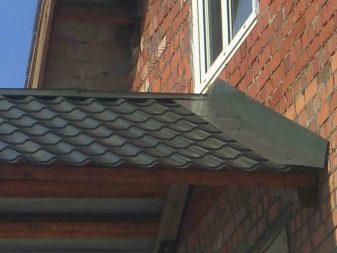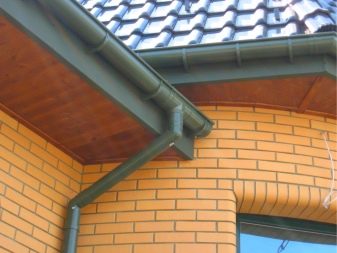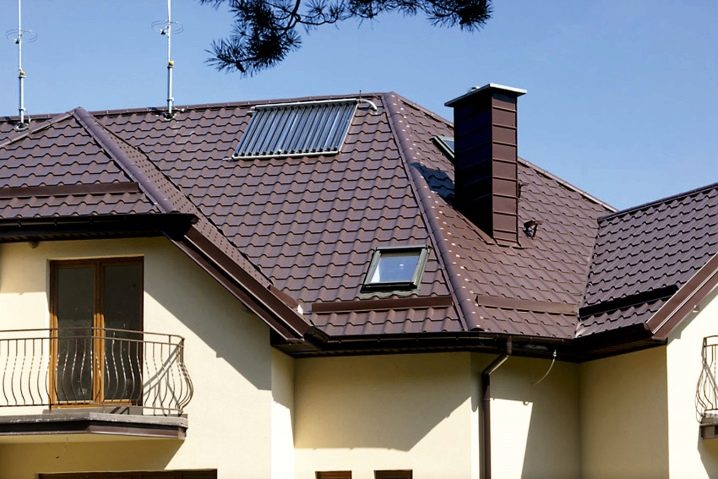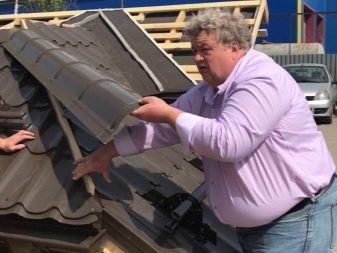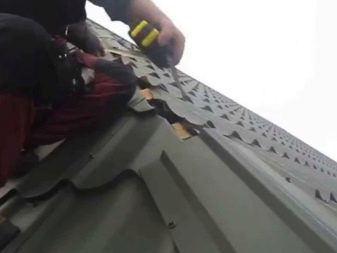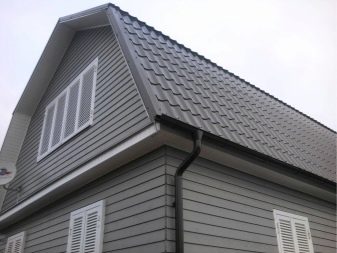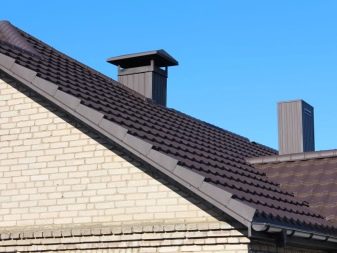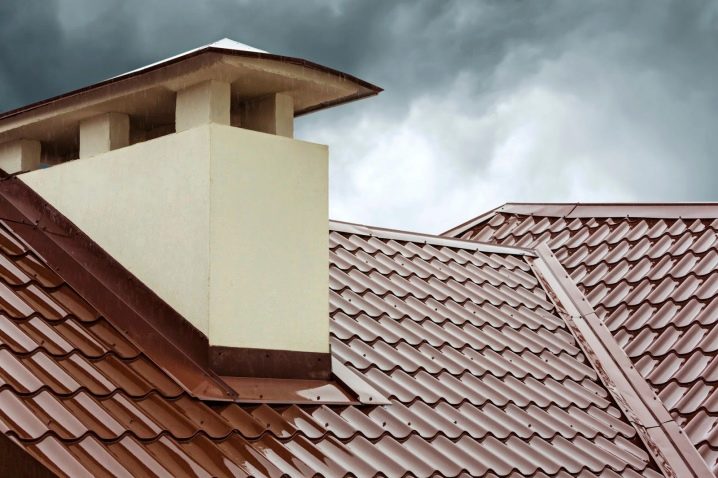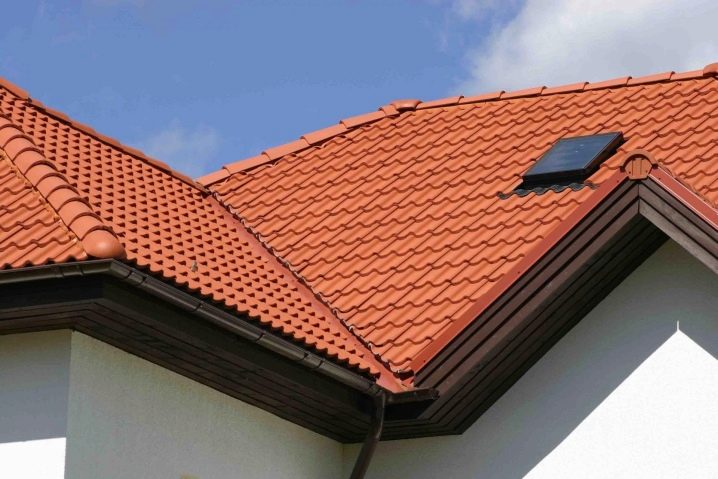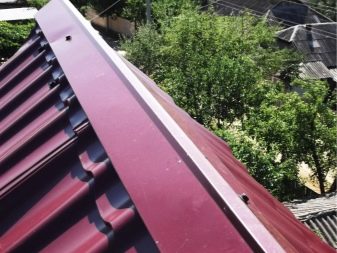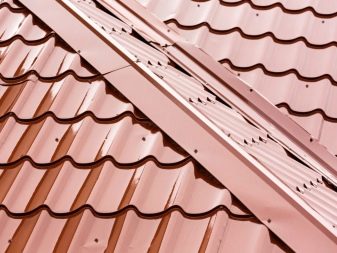Eaves trims for metal tiles: types and features of installation
Eaves slats are an integral element of the roof of the metal. They relate to the additional parts and are responsible for the integrity of the structure, joining together separate parts of the roof.
Advantages and disadvantages
The popularity and high consumer demand of eaves elements are caused by a number of indisputable advantages of this material.
- Protection of the attic / floor from the negative effects of aggressive environmental factors.
- Ensuring tight connection of the roof with vertical surfaces: walls, chimneys and ventilation shafts.
- Hiding the wooden elements of the roof. This eliminates the risk of the spread of open fire from neighboring buildings during a fire, and also generally increases the fire safety of the building.
- A wide range of colors of the curtain boards allows you to choose additional elements to the metal tile of any shade, providing the opportunity to use the technique of combining different colors.
- Proper use of all types of curtain rods for the construction of the roof, as well as strict adherence to installation technology will provide a stylish and aesthetic look not only to the roof, but to the entire building as a whole.
The disadvantages of the slats include the high cost of the material and the large labor costs during their installation. It also requires the possession of certain building skills and a special tool.
Purpose
The role of additional elements in the overall structure / structure of the roof can not be underestimated. Despite the fact that they occupy a very small area on the roof, the strength of the structure and the duration of the life of the coating depend on the correct installation of the slats. The decorative function of the curtain elements is to create a complete image, as well as the ability to give the roof an aesthetic appearance. Usually the slats are chosen to match the overall color of the metal tile, but sometimes additional parts are purchased in a contrasting shade, giving the roof individuality and style.
In addition to the decorative function, additional parts provide reliable protection for the roof system and roofing pie:
- from water penetration;
- from the rain;
- from melting snow.
Thanks to the installation of curtain rail strips, the front curtain rail of the cornice becomes fully protected from moisture penetration with a strong side wind, and a special drip bar drains water from the roof into the drain pipe.
Produce eaves elements of the same steel and using the same technology as metal tile. The level passes galvanization and becomes covered by a protective polymeric layer. The coatings are polyester and plastisol. By production of levels for a composite tile the basalt crumb is applied. The thickness of the elements is 0.5 mm, the cost of 1 meter varies from 100 to 200 rubles, depending on the quality of the coating. Functionally, the eaves elements are subdivided into head, end, ridge, junction strips and drip.
Kapeliki and head plates
Kapelnik is designed for collecting and draining water into the drainpipe system, so it should be installed only from the side where the drain is installed.In addition to the drainage function, the dripstick protects the lower part of the crate. Frontal plate protects the attic from rain and snow, and also covers the entire height of the front board. The level of installation of the eaves strip depends on how smoothly the head plate is installed. The front board should be fixed with galvanized nails to the end of the rafters.
Then you need to hem the eaves using siding or sheeting. A timber should be attached to the wall, which will play the role of the second support, providing the possibility of filing the roof overhang. On top of the board it is necessary to reinforce the eaves bar with an overlap between two adjacent elements of 1 cm. If the brackets of the drain pipes are fixed directly on the end sides of the rafters, the bar is mounted over them. The step between the self-tapping screws should not exceed 35 cm. After the installation of the eaves elements has been completed, you can proceed to covering the roof with metal tile.
Ridge
This type of eaves elements closes a connecting seam between roof slopes. It protects the attic from the penetration of precipitation and melting snow.Also, this material protects the edges of the sheet metal from bending in case of strong gusts of wind, and also does not allow blowing dust under the roof and small debris. Installation of the ridge is carried out after the installation of the under-roof ventilation system, and begins at the end of the roof. Ridge slats are laid over the end, making allowance outward by 30 mm. If flat plates are used for installation, they should be overlapped with an odor size of up to 10 cm. When laying semi-circular models, parts should be connected along stamping lines.
The method of attachment and the shape of the ridge depends on the angle of the roof. They are selected during the installation of crates. If the value of the angle of the plank and the roof joint do not match, the parts can be corrected with the help of metalworking tools. After laying the semicircular ridge, the ends should be closed with special plugs. To reduce labor costs and reduce installation time, it is recommended to install a wooden block under the ridge bar. This will help to quickly attach the structure to a wooden base.
Butt end
This type of protective additional elements is fixed on the ends of the roof slopes.They protect the crate from moisture and wind. Thanks to these properties, the end plate is often called wind. This detail is a flat sheet, having a length of from 190 to 200 cm. The geometric shapes of the elements depend on the type of metal tile used. For example, for a ribbed roof, you should purchase elements with additional stiffening ribs - in this case, the roof will look organic (as a whole), and the plank will not look something foreign.
The strap works as follows: the resulting moisture is removed from the edges of the side overhangs, the design of the roofing cake is securely closed from dirt and dust, and the fasteners do not become loose due to gusts of wind.
The wind plate is installed after the installation of the metal tile. Fastening should be made, focusing on the height of the wave sheet metal. At the same time, it should cover the roofing ends and the crate. On the sides of the item is fixed with screws, and on top connect with the crest of the wave, which must necessarily overlap. For this purpose, the flanging of the sheet is held up.Formed joints are necessarily treated with sealant. The overlap of the end strips should not exceed 5 cm, and the distance between adjacent self-tapping screws should be at least 40 cm.
Junction strips
When the installation of the metal tile has been completed and the wind strip has been installed, proceed with the installation of the jogging bar. The functional purpose of this type is that it fixes the end carpet on vertically located planes. In other words, they smoothly connect the roof with walls, chimneys and ventilation ducts, forming a roofing unit. In addition to practical benefits, the junction bar acts as a decorative element and gives the roof a finished, neat look.
Installation should begin with shaving the vertical surface of the pipe., and it should be done only in bricks, but not in the seams. Then heat-resistant waterproofing material is laid with a height of not less than 5 cm. Then it is glued with construction tape. Then you should adjust the bar to the dimensions of the pipe, put it on the pipe, while inserting the upper part of the bar into the groove in the groove. The joint should be treated with a sealant.The lower part of the junction must be attached to the crate on the screws. The installation of the element is made to the walls and ventilation channels in the same way. The overlap of the material should be no more than 10 cm.
Useful tips
Accurate adherence to installation technology and following some recommendations will help to form a beautiful and durable roof, which for many years will protect the attic room from rain, wind and snow.
- First of all, care should be taken to ensure that all materials for the device of the roof were of the same color and style. It is recommended to purchase all sheets from one batch, making a stock purchase: usually 2-3 additional sheets are enough.
- If the sheet is accidentally damaged and there is a need to replace it with a new one, then there is a high probability that the material from the other lot will differ in shade, which will adversely affect the overall appearance of the roof.
- Self-tapping screws should also be purchased from the same batch. This will guarantee the same color of the caps.
Installation of cornice strips takes as much time as the installation of metal tiles. This is a time-consuming process that requires certain skills.The general view of the roof and its tightness depend on the correct and careful installation of the additional elements. The cost of slats can not be called low. But only with their help will be able to form a reliable protection of the house, giving it an aesthetic appearance.
On the types and features of the installation of cornice strips for metal, see the following video.
