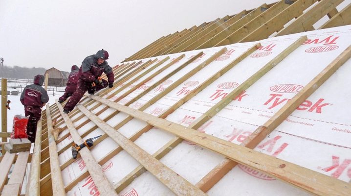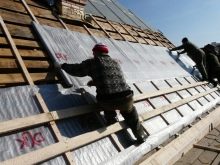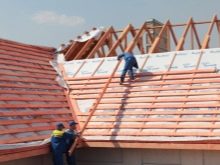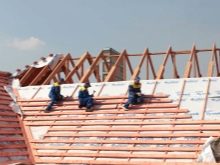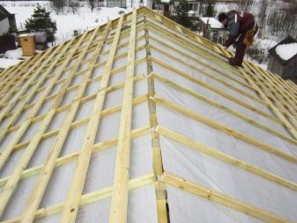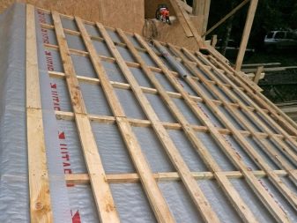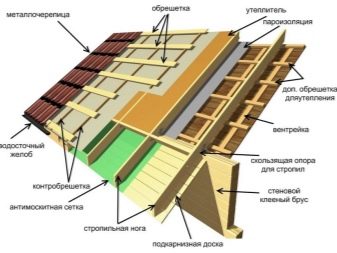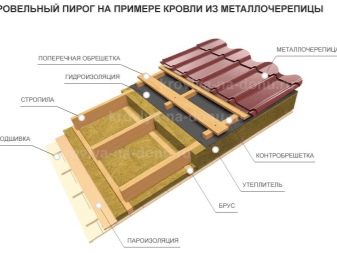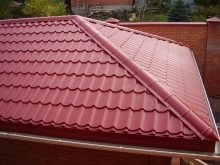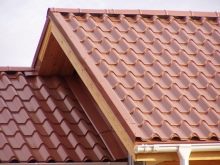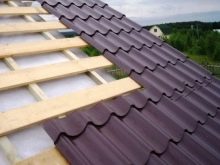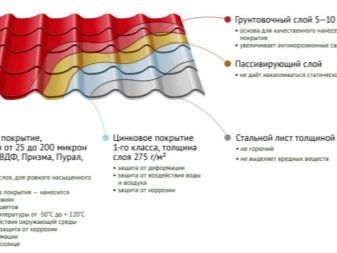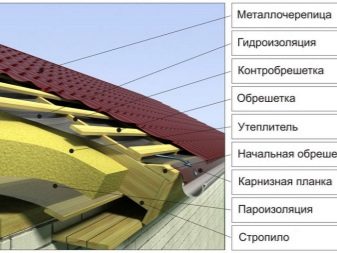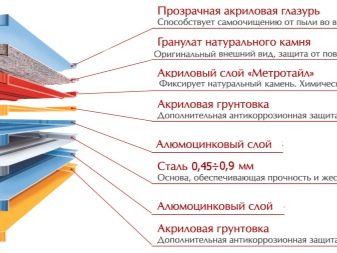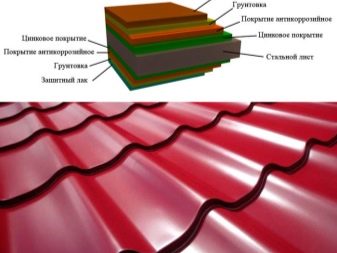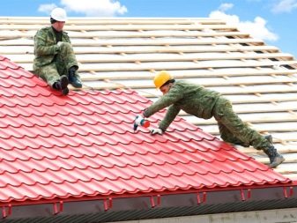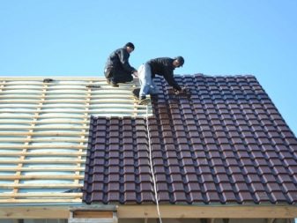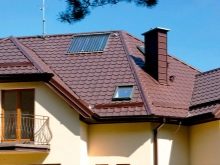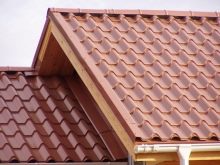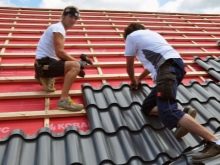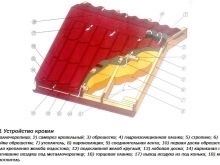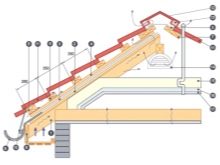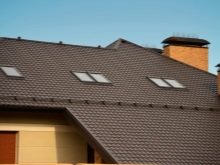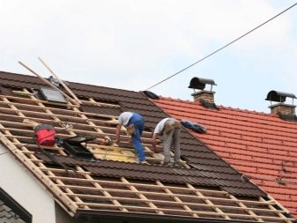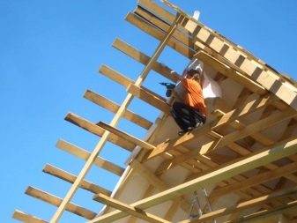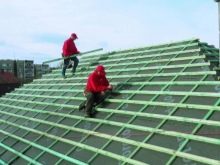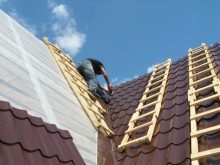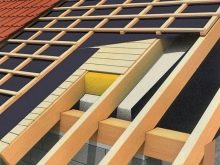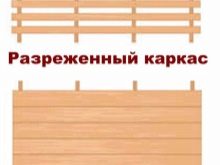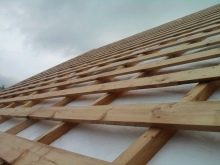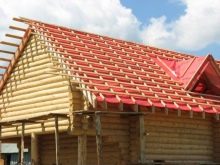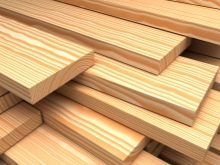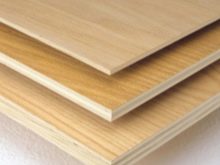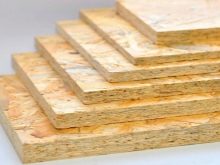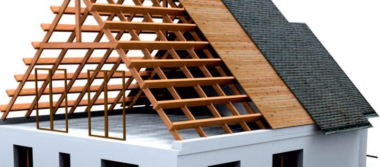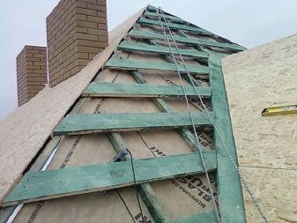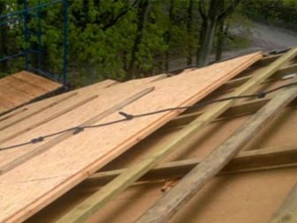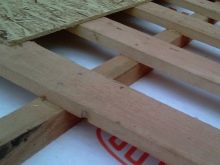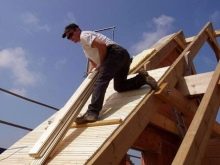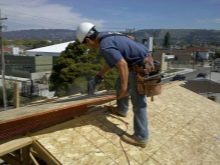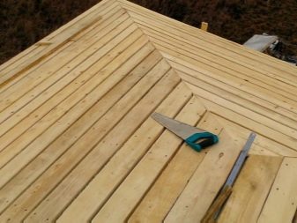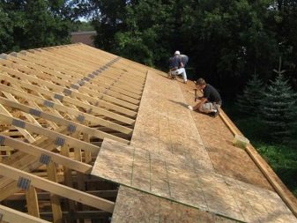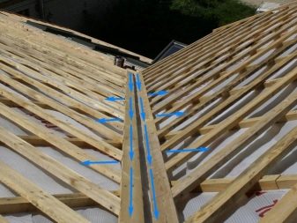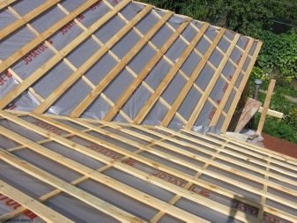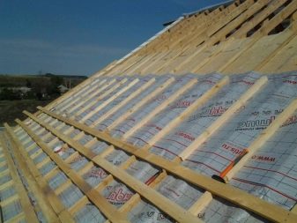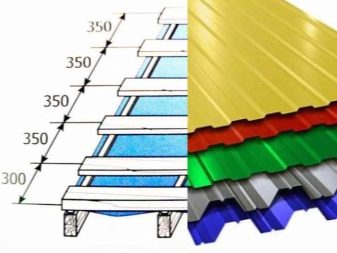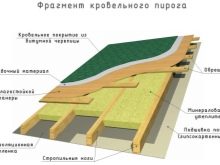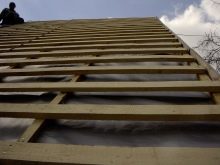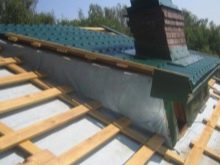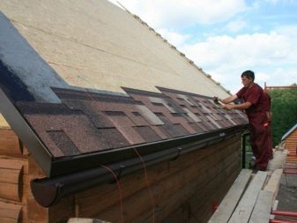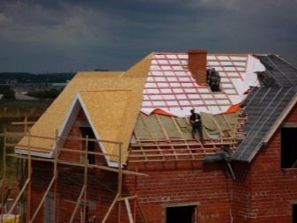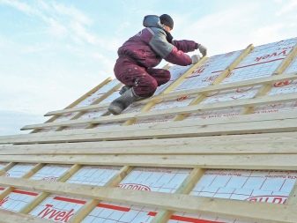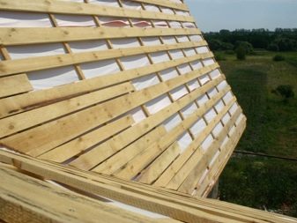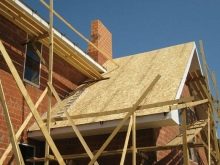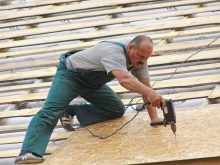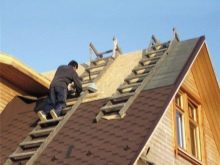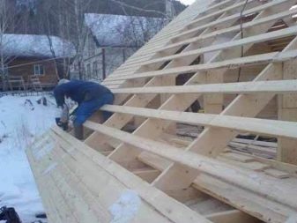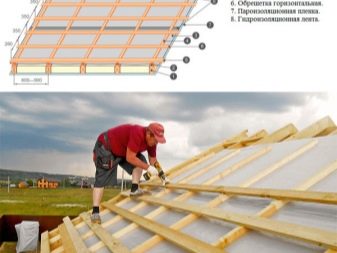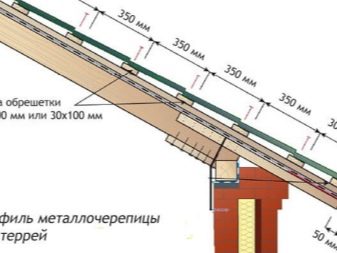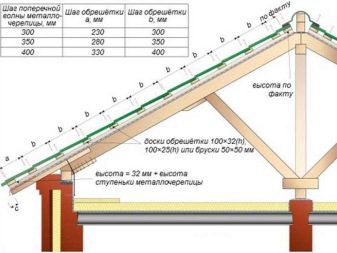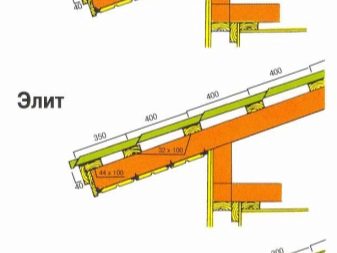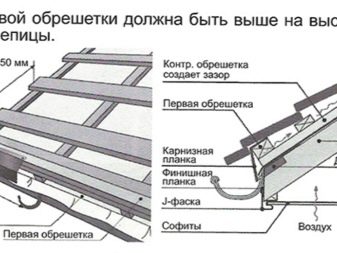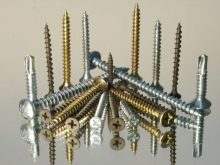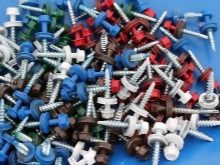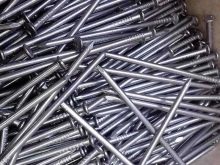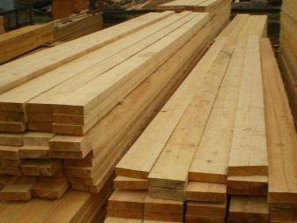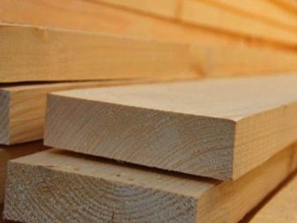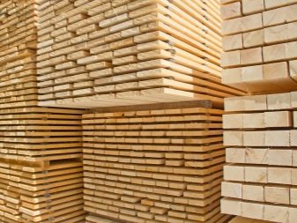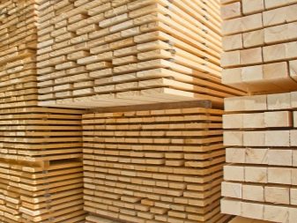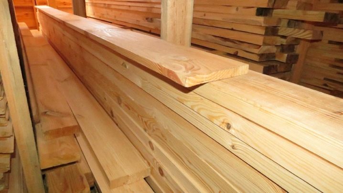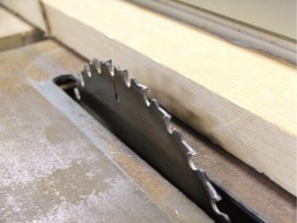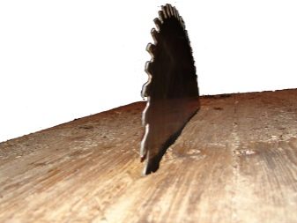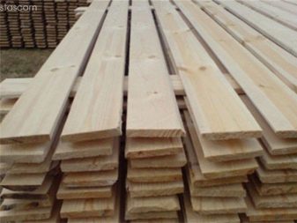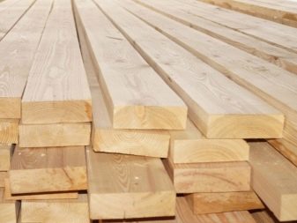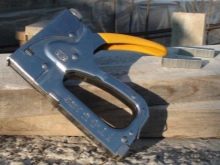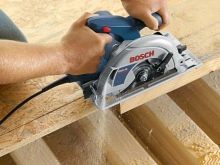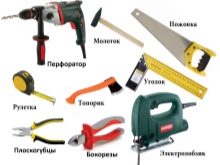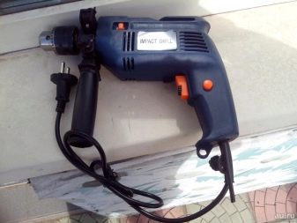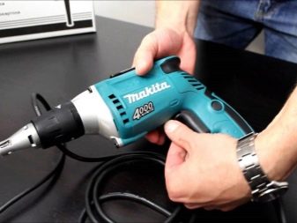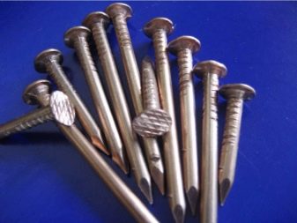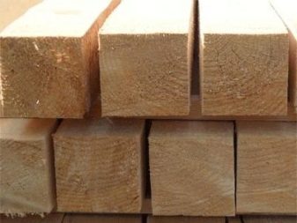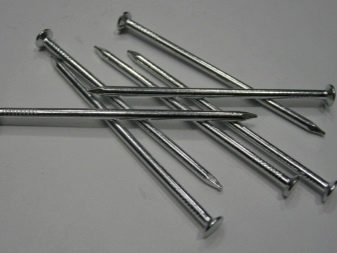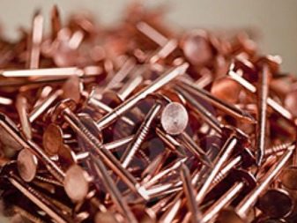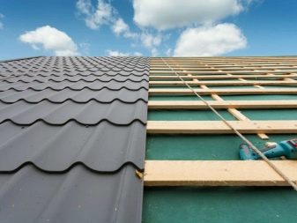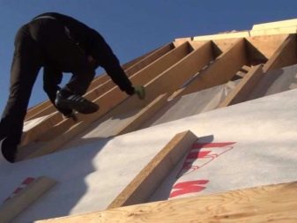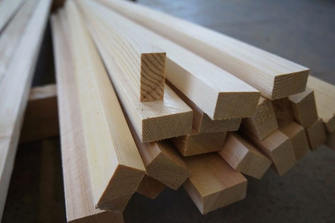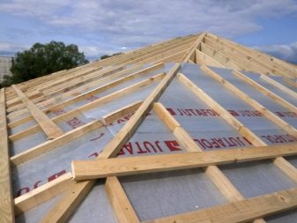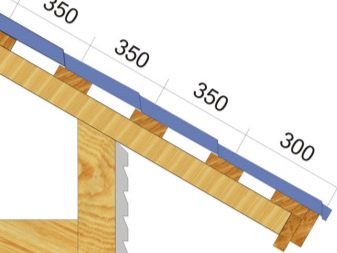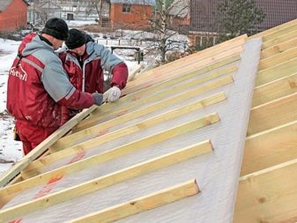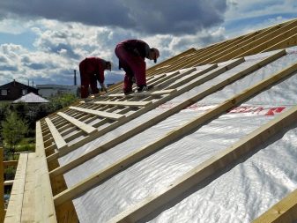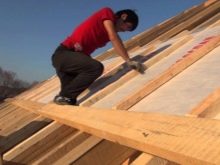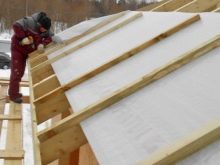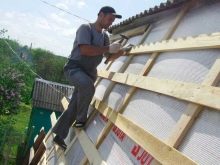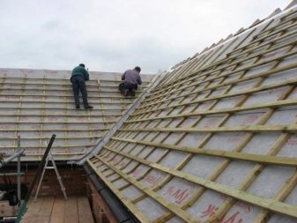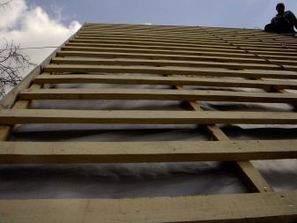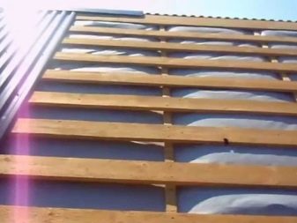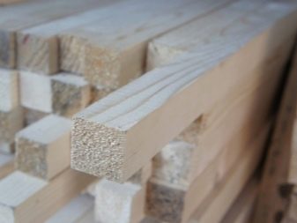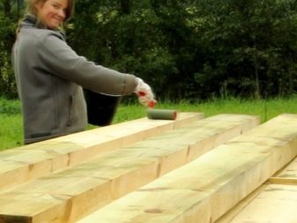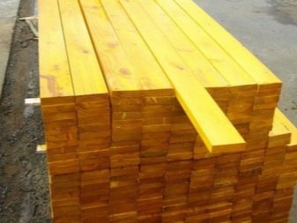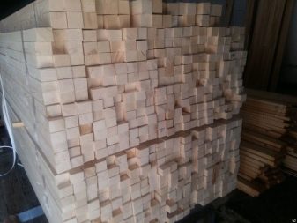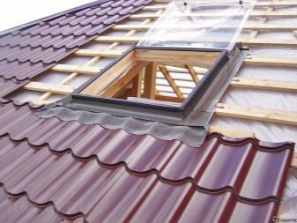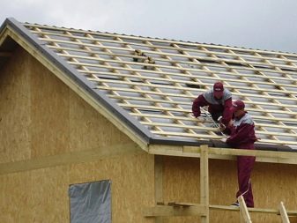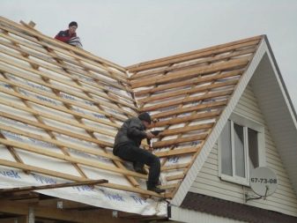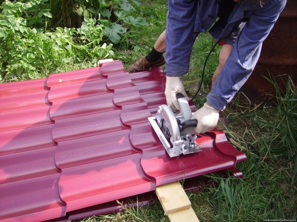Crate under the metal: how to do?
When building a house, it is very important to correctly put the roofing material. It should be not only beautiful and strong, but also durable and resistant to wear. To design served as long as possible, you need to take care of the installation of high-quality crates. Today we will talk about how to competently make a frame under the metal tile.
What it is?
Before considering in detail how the lathing is constructed under the metal tile, it is necessary to answer the main question - what does it represent?
Crate or frame under the roof is a bar, fixed perpendicularly. These components are attached to the rafter legs.Competently made system assumes most of the load from the roof. At the same time, the rafters transfer weight from the roof to the rest of the building’s ceiling.
Another component of the roofing “pie” is the counterbribe (or counter rake) Many users believe that this design is the same as the crate itself, but this is not so.
Counterstrike also made of boards. Stuff this design on top of waterproofing material. Such parts are most often installed under the laying of metal.
Lathing under the roofing coating plays one of the most important roles in the entire roof structure as a whole. Thanks to this detail, ventilation will be provided in the specified space, and moisture will not accumulate (it can lead to the destruction of the structure).
In addition, high-quality lathing contributes to the rapid evaporation of excess moisture, because of which the roof will last much longer, will not be deformed and will not lose its visual appeal.
Special features
In the construction of buildings of any type and planning, special attention should be paid to the selection of suitable roofing materials.To date, their range is rich, so choose the right coverage will work for every taste and wallet. However, no matter what roof you purchased, for its installation in any case, you will need to pre-install a reliable frame.
If you decide to cover the roof of the house with such a popular material, such as metal tiles, then you should know that this coating is made of thin steel sheets that are stamped so that you end up with elements that are very similar to real ceramic tiles.
Diligent manufacturers produce high-quality metal tiles, the top coating of which is complemented by a special protective layer consisting of polymer-metal components. The declared service life of such materials ranges from 15 to 60 years.
Many consumers opt for roofing materials made of metal, because they look solid and expensive, especially if made to conscience. Sometimes from a distance such coatings are difficult to distinguish from real ceramic tiles, which have been in honor for many centuries.
It is also impossible not to notice that the installation of metal tiles can be done at any time of the year, so you do not have to wait for the summer season to complete the construction of the roof.
The metal tile in many respects surpasses other roofing materials. First of all, it should be noted that its weight is more modest than that of the good old slate. Thanks to this feature, working with such material is much easier. In addition, for the installation of metal can make do the manufacture of lightweight truss system, which will reduce the extra load on the overlap of the building.
According to experienced and home craftsmen, when installing a frame under such a roof, as a rule, there are no special difficulties and big problems.
However, it is necessary to take into account some drawbacks that are inherent in modern metal tile:
- its high cost should be considered - metal tile is more expensive than many alternative materials;
- similar roofing material is subject to the formation of corrosion, which not only can significantly spoil its appearance, but also lead to destruction over time;
- Condensate is often formed under the metal tile, which has a detrimental effect on the state of floors and frames;
- similar roofing is distinguished by high sound conductivity, which is noted by many consumers,who put metal roofing on the roof.
The disadvantages that are typical for metal tiles must be taken into account when preparing the framework for it. In this way, many problems can be avoided.
It is possible to put such roofing material, and the crate for it on its own. Of course, for this you need to find enough time and buy the appropriate tools. If you are afraid of contacting such works, then you should entrust them to specialists, since the roof should be not only beautiful but also safe, and in the case of serious mistakes made by this criterion, it will not respond.
Kinds
For metal, you can design different types of battens, consisting of different layers and materials. Let us consider in detail what types of frame structures under this roof exist, as well as how they differ from each other.
All the bases under the tile are divided into solid, combined and sparse.
Solid
For the installation of a solid frame most often use such raw materials as:
- moisture resistant plywood;
- OSB sheets;
- the boards.
Of course, more often when creating such a batten, sheet materials are used - they can be laid as close as possible to each other, creating a continuous coating.The thickness of these elements in this case must be at least 10 mm.
To create a solid construction, you can use cheaper options, such as boards. However, here it is necessary to take into account that it will not be possible to lay them close to each other. Between different parts will still remain gaps, the size of which rarely exceeds the mark of 10 mm.
The main advantage of such a lathing is that as a result of its installation, an ideally smooth base is obtained, on which not only metal roofing can be easily and seamlessly laid, but also flexible types of roofing. On such a frame, there are no height differences or hillocks, which can adversely affect the reliability of the entire structure as a whole.
Despite the significant advantages, solid crate also has its weaknesses, which you should be aware of if you plan to install it under the roof.
- The cost of such a frame can cost a tidy sum, especially if you use not the boards, but to moisture-resistant plywood or OSB sheets.
- With a solid frame, the tile will fit very close to the base, which is not a positive factor in all cases.With such a roof structure, condensation can accumulate under the roof, even if the temperature changes sharply around.
- According to experts, from such an expensive design can and be abandoned, if we are talking about the installation of metal. You cannot do without it only if you have acquired a demanding soft roof.
Despite the fact that the solid wooden base of the boards is much cheaper, it is not recommended to design for the installation of metal. This is due to the fact that over time, the roof may bend or deform, being above the gaps / voids that remain between the slats, despite their small size.
Sparse
A sparse system is considered the best choice for the future installation of roofing material. When mounting it, the guides must be fixed so that the sole of all the horizontal rows of metal tile modules acquires a strong support in the lower section.
Sparse structures can be built from planks whose thickness is 20-40 mm. At the same time, the dimensions of the bars themselves can be 50x50, 60x60 mm, and the diameter of the pole - 70 mm.
If you decide to design a rarefied system, then you should buy for it high-quality and reliable materials that will last as long as possible and will not cause problems during operation. For such systems it is advised to use a tree of at least second grade. On such parts there should be no splinters and other damages of this kind. The most successful choice in this case will be the edged board.
Sometimes an unedged board is used to assemble a sparse system. If you decide to purchase this material for assembly, you should look at its edges - they should be hewn. Details whose width is more than 140 mm are not worth buying. This is due to the fact that over time, such components can be severely deformed, which will adversely affect the entire structure as a whole, despite the modest weight of the metal tile.
Materials for the preparation of the lattice system must meet the following requirements:
- they should not be knots and any other defects, since over time they can lead to breakage of the rails;
- Pay attention to whether the material is dry - you should never buy raw slats to design the crates, because after some time they will crack and the fasteners on them will not hold tight enough.
Similar requirements are made in the selection of materials to create high-quality kontrreshetki - one of the layer of roofing "pie".
Combined
Combined battens combine both sparse and solid structures. In this step is performed on the entire area of the roof. Only additional space nodes are not counted. These elements can be attributed to the junction of the walls, pipes or stands. At such sites, it is still recommended to install solid frames.
Combined crates are recommended to be constructed in the following cases:
- if you repair the space surrounding the roof windows, roof hatches, as well as external and internal fractures of the roof slopes;
- in case of registration in the places of fastening of different parts, which provide additional safety of the roof (such elements include special snow retainers, bridges, ladders and other fences);
- on the upper part of the roof - in this case, 2 boards are mounted, between which there is a gap of about 2-3 cm for more reliable fasteners of the metal ridge.
Installation Methods
The fastening of the lathing under such a popular and practical material, such as metal tile, is quite simple, but here it is necessary to take into account many features and nuances. In addition, the installation methods can be different - it all depends on the selected materials and the direct type of frame.
We will understand this issue step by step:
- The speed and complexity of the installation of the frame under the roof, first of all, depends on the direct type of construction and the length of the roof.
- If you plan to lay a solid frame, then you need to buy the bars or lumber of appropriate sizes.
- Rails in this case must be laid, maintaining a distance of about 10-11 mm to provide additional ventilation to the building.
- If you chose the type of construction in the form of a lattice, then you should take into account that it is installed a little more difficult. However, in this case the costs of building materials are significantly reduced.
- Before installing a sparse frame, you need to determine the pitch of the contra-grill, which will be located under the metal tile. In addition, all the bars and planks must be treated with protective compounds that will prolong the life of the wood.
- The step in this case is calculated based on the tile wavelength. Modern stores sell materials that have waves of different sizes, so the step depends on this very important parameter.
- If the roof does not differ in great height and bulkiness, then it is permissible to use an edged board with a cross section of 25x100 mm. If the roof is more complex, it is worth looking for the purchase of 32x100 mm boards.
- The basis for the metal tile is also necessary when finishing the hip roof. In this case, it is recommended to use solid and processed boards or bars.
- The step of crates on a similar basis can be any. For metal, it can be 20-50 cm
Do not forget that for reliable fixation of the batten and counterbriquettes, you need to stock up on high-quality fixing materials:
- nails;
- self-tapping screws.
Which board to choose?
Usually for the manufacture of high-quality and durable frame construction is used such material as wood. The thicker the board is in this case, the more sturdy and durable the construction will end up.
The optimal parameters of the width of the rails in this case are 25-50 mm.However, according to professional builders, 25-inch boards are the most convenient to use. Narrow parts are applied as is, and wider elements can be cut lengthwise to save lumber.
When choosing boards for the construction of crates, you need to pay attention to their cut. The difference in thickness of materials collected in one batch should be as small as possible, but ideally it should not be.
Look at the surface of the boards - it should be in good condition. There should be no traces of rot, fungus, darkened by damp areas or splinters on the material. Otherwise, such a frame will not last long, and the roof will not be safe enough.
As a rule, when buying a moisture level of such materials does not meet the conditions of construction, therefore, it must first be prepared and thoroughly dried. To do this, many people put boards on gaskets for air circulation, and a small canopy, which is designed to protect the wood from sunlight and precipitation, is mounted on top.
Be sure to make sure that all the boards in one package are neat and level.If you notice extra twists and twists of materials, then it is better to refrain from buying them.
If you want to cut the boards along, then it is recommended to do it as soon as possible. This is explained by the fact that the stress accumulated during drying can lead to the deformation of the wood during its cutting.
Most often, a board with dimensions of 25 (30) x100 mm is used to create the foundation for metal roofing. The parameter of its thickness in this case is not so important, but most often it is 25 or 30 mm, since the weight of a metal roof, as a rule, does not exceed 7 kg per square meter. m. Such materials seamlessly withstand significant loads. The main thing is that their thickness be the same or with small deviations (not more than 2-3 mm). If you take into account this condition, then the result will be a regular and even plane of the ramp.
Other materials and tools
If you decide to install the crate under the metal tile with your own hands, then you should stock up with all the required materials and tools.
- tape measure;
- special construction stapler;
- chainsaw or circular saw;
- level (experts recommend choosing between bubble and laser option - buy such a device with which you will work more conveniently);
- a hammer;
- a hacksaw;
- a screwdriver (it is permissible to use a drill instead);
- grinder;
- special pencil for grading.
You will also need the following materials:
- board with a cross section of 25 mm (32 mm can be) per 100 mm or bars, which have sides with a size of 50x50 mm;
- nails (their length must be chosen based on the thickness of the boards or bars).
It is recommended to buy nails copper or galvanized - such fastenings last much longer and are not afraid of negative environmental conditions.
Calculations
When constructing the roof, it is necessary to competently make all the necessary calculations. Charting the design will allow you to find out how much material you need. Let us calculate how much building material is needed to build a high-quality and reliable roof.
First you need to measure all the ramps on the roof. In this case, you need to know its length and height, and then add to them the issues and dimensions of frontal boards.
Next, we examine in detail the example of counting crates under the roof of 100 square meters. m with boards of the following sizes - 25x150x4000 mm.
- we calculate the total area of lumber - 0.15x4 = 0.6 square meters;
- find out the required amount of building material - 100 / 0.6 = 167 pieces;
- the volume of boards in cubes is 0.015 cubic meters, and the volume of the whole raw material as a whole is 1.5 cubic meters.
As a result, it will be necessary to produce 1.5 cubic meters of boards for the manufacture of an undivided base for metal tiles.
In the case of a sparse structure between the individual parts will need to leave a small distance.
If you calculate on a similar roof area and the length of the slopes of 6 m, as well as a width of 9 m with a frame pitch of 300 mm, you can find out the following values:
- 1 slope requires 20 boards (6 / 0.3);
- the running meter on one slope is 180 m (20x9), and on two - 360 m;
- if the boards are 4 meters long, then their number will be 90 units (350/4);
- at the same time the volume of lumber (90x0.025) will be 2.25 cubic meters.
When calculating the necessary materials we must not forget that the pitch of the frame for fixing the metal roof depends on the pitch of the profile has parameters - 300-450 mm.
How to make yourself?
It is possible to make a basis for a metal roofing material with your own hands. Lay the roofing material in the future as it will be possible on their own. The main thing is to follow a clear plan of action and apply only high-quality materials / tools. Then the result will not make you disappointed.
Consider step by step how to build a solid wooden structure for the future installation of metal tiles.
- The starting board must be filled at the bottom of the ramp. This part must be placed horizontally relative to the frame, and then nailed to the vertical counter-rail or rafters on the nails.
- Each section of the mating with the base is recommended to be fixed with the help of 2-3 (possible and more) nails.
- The gap between the battens should be a little narrower than the profile of the metal tile itself. This is necessary so that in the future it was possible to correctly arrange the overhang.
- The next row should be beaten in the same way as the first.
- Further rows are mounted and fastened in accordance with the step along the roof profile. In this case, a special measuring bar is very convenient to use.
- For interior corners of the roof, where the valley is created, sawn timber should be cut at a slight angle to ensure proper joint.
- The finish line of the mounted frame is better to do a little more in the area where the skate is located. Most often, for this purpose, a board with a greater width or the required number of bars is selected, which later come together.
- When the crate is fully prepared in accordance with the step-by-step instructions, you will need to trim off the excess edges of the lumber, giving them the required length.
Professional Tips
Consider that the crate step must be counted from the center to the center of the board, and the step between the first and second slats should be counted from the lower edge of the starting part to the central part of the second.
You should not be afraid of laying the metal tile after the completion of the construction of the frame. It is very simple to work with such roofing material, which is explained by its relief surface - the sheets in the castle sections ideally fit together, therefore it is very difficult to make mistakes with their installation.
Do not forget that the lumber to create crates must be dry. However, there are currently no perfectly accurate instruments with which you can find out the level of moisture content of wood. For this reason, it is recommended to buy planks and bars only from bona fide producers, who deserve the trust of consumers.
If you do not want to self-treat wood with protective antiseptic impregnation, then you should look for boards,which are still at the manufacturing stage have undergone such processing. Of course, these parts will cost more, but you will save some time.
When calculating the required volume of materials, it is recommended to add an additional 10% to the resulting values. This is due to the fact that during the installation process, the sawn timber is always trimmed to the desired size, and part of it is sent to waste.
When installing metal, it should be noted that it is necessary to attach it to the crate at the bottom of the wave - this place is considered the most durable and reliable.
If in the resulting roofing structure there are through holes, and then it is planned to install heavy-weight parts, then this should be taken into account during installation of the batten.
Do not forget to install several eaves boards, because it is on them that the rest of the elements will be aligned in the future. Attach this part as tightly and safely as possible. The step between the two first rails should be slightly smaller than the rest.
At the joints of the roof and lathing it is recommended to use at least two nails.
The angle of the roof will also influence the step of the batten. In this case, it is necessary to take into account the weight of the frame and the roof itself. These indicators affect the choice of suitable lumber, or rather, their width and thickness.
When laying metal tiles in no case can not use the grinder for cutting roofing. After its application, many defects remain on the material, which can later become rusty.
Before proceeding to the manufacture of the frame, it is recommended to draw an approximate design pattern with an indication of all dimensional parameters. So it will work a little easier.
How to make a crate under the metal, see the video below.
