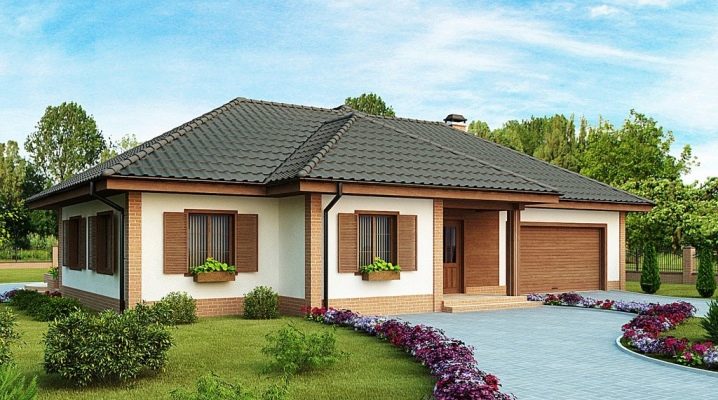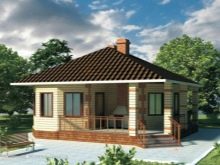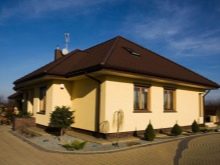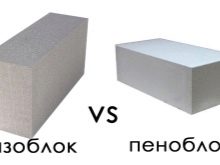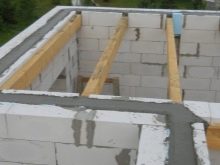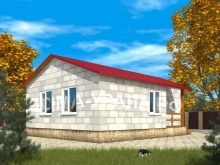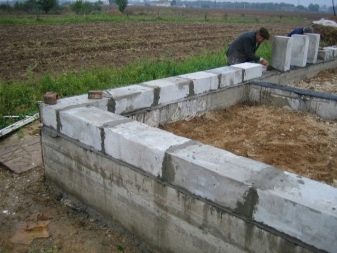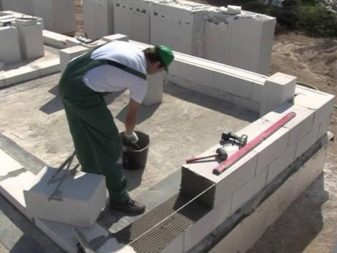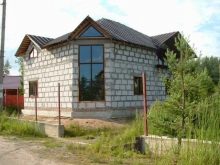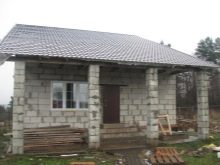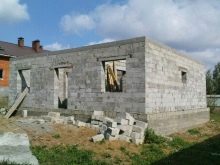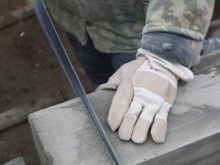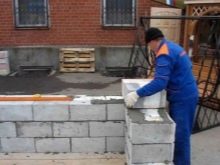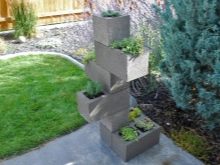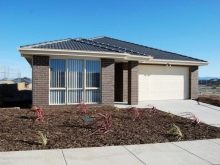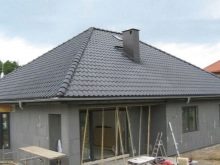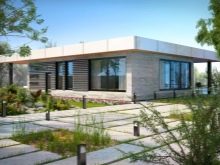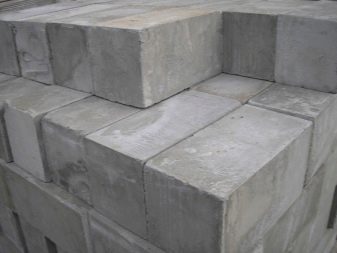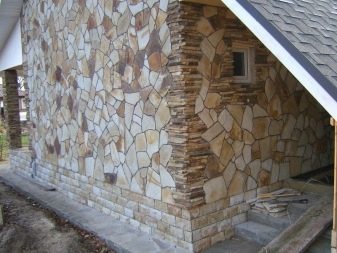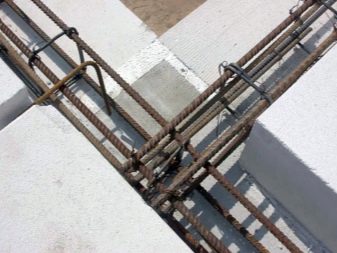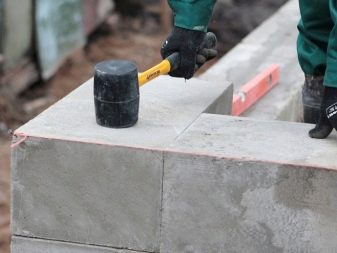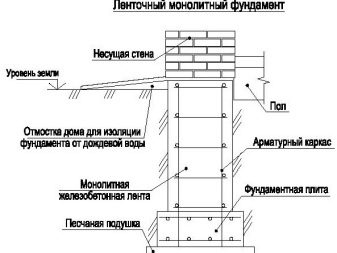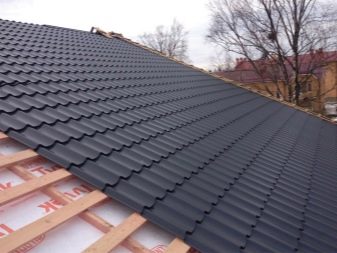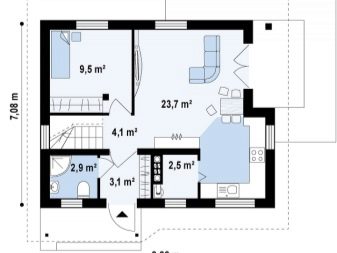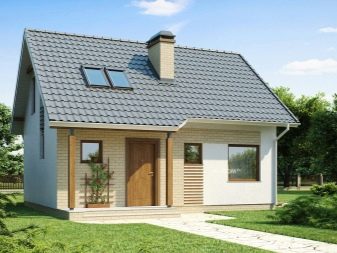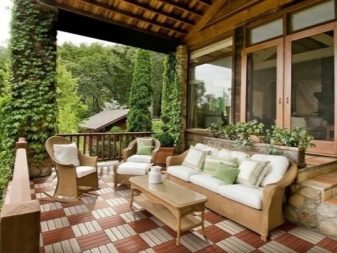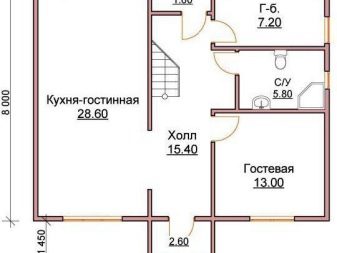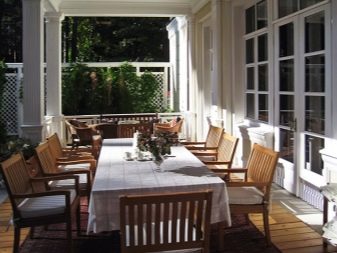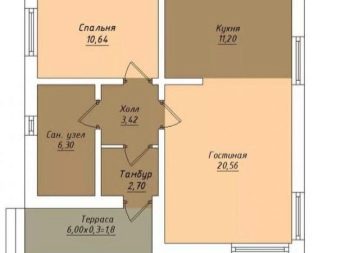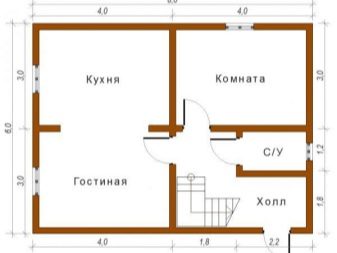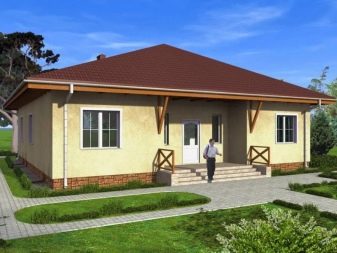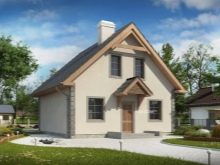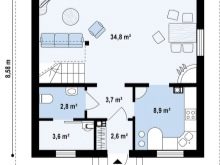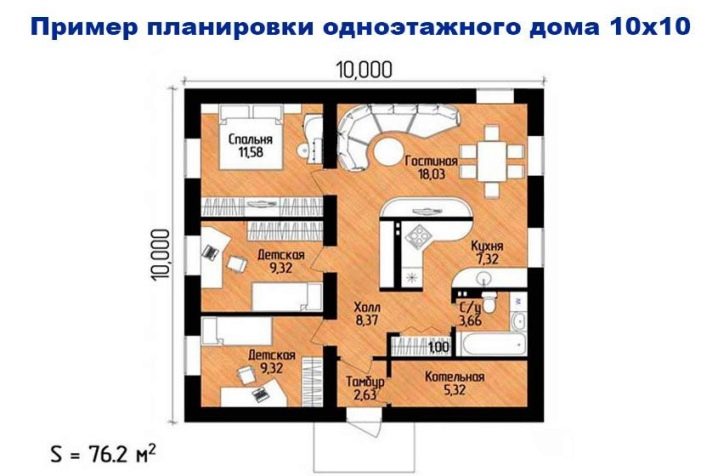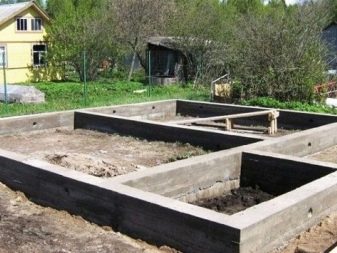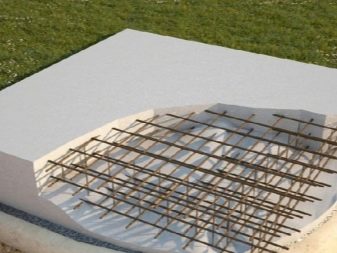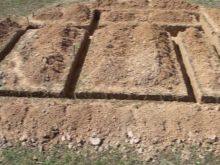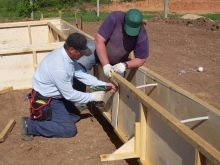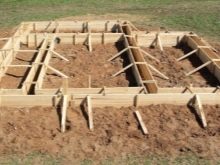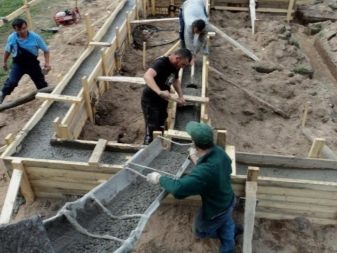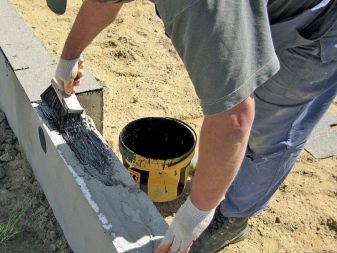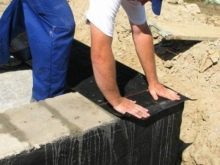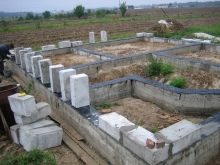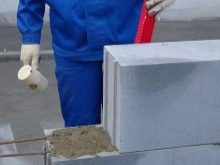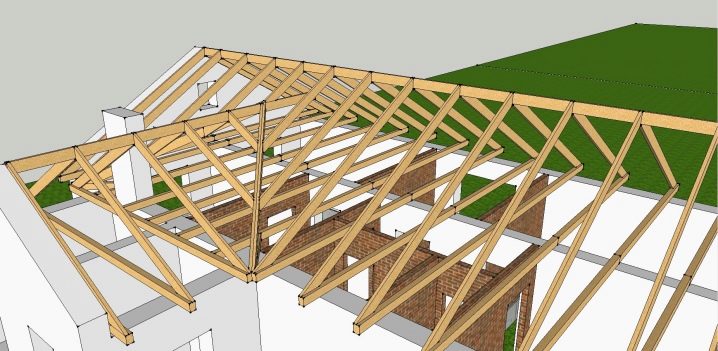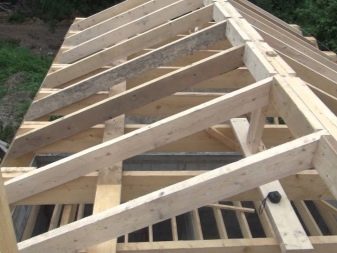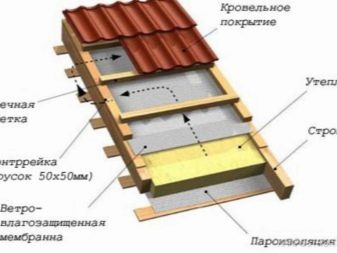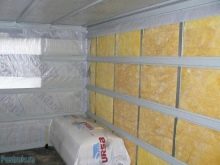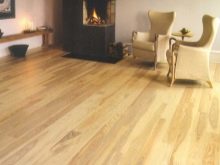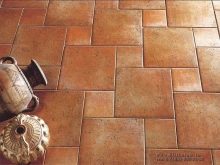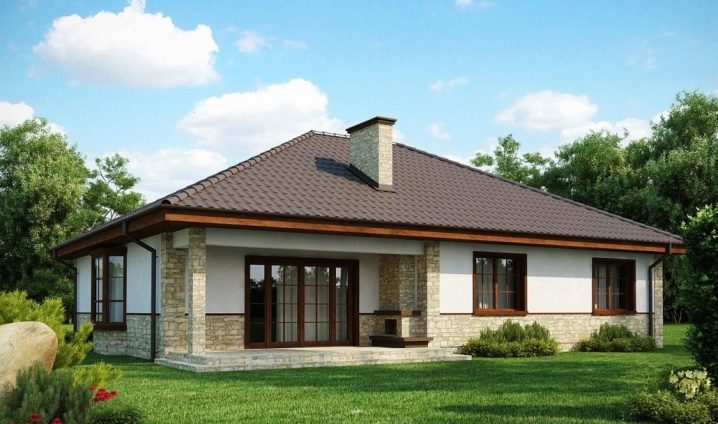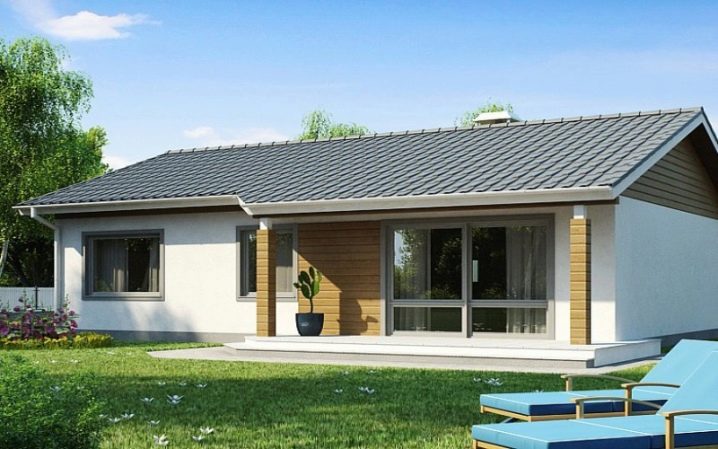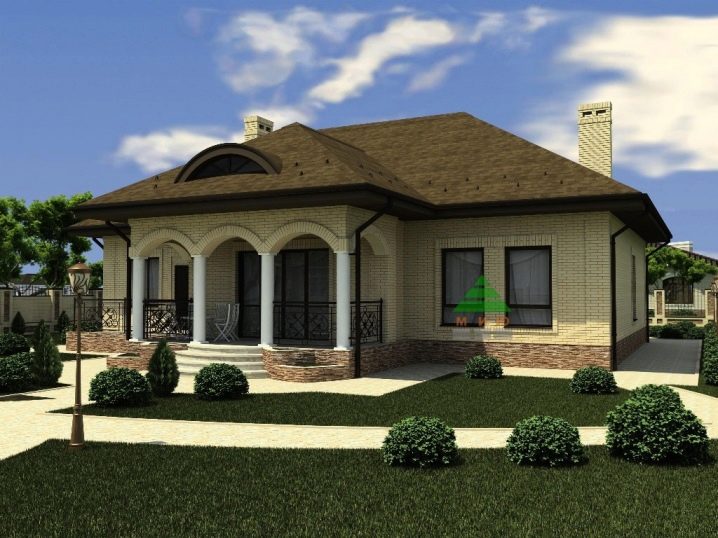Planning and construction of a one-story house of foam block
Many people choose a material such as foam concrete for building a private house. With it, you can build buildings of various types - from simple to non-standard. Today we will analyze how to properly plan and build a foam block house that has one floor.
Material Features
If you have decided to build a foam block house, then you should take into account some of its features. For example, a distinctive feature of foam concrete is that it has a porous structure. This feature affects many characteristics of the material.
Also, this material has a good thermal insulation qualities. Foam blocks turn out to be quite cozy and warm houses.Of course, much depends on how the master was putting the blocks. If between the individual elements there are large joints or there is a thick layer of solution, then this will lead to the appearance of cold bridges. This feature must be taken into account if you are going to independently build a one-story dwelling of foam concrete.
Do not confuse the foam block and gas block. These are different materials that differ not only in their characteristics, but also in their manufacturing technology. They are easy to distinguish from each other, even in appearance - foam concrete blocks have a smooth surface, and aerated concrete - rough.
It is impossible not to note the fact that in the modern market one can find a huge amount of low-quality foam concrete blocks, which were made in artisanal conditions. As a rule, such products are manufactured in violation of technology, therefore, it has a dubious quality. Distribution of second-class materials is due to the fact that foam concrete is made from simple and affordable raw materials. It is possible to make such material even in garage conditions.
If you decide to build a house of foam concrete, then you need to take into account another of its important features. It consists in the fact that foam blocks usually do not have perfect geometry. Because of this, in the process of laying them often have to be aligned. Otherwise, the walls of your home may be uneven.
This building material is very popular and widespread today. The relevance of foam blocks due to the many advantages that they possess.
Let's get acquainted with them.
- Foam concrete blocks can boast of very low thermal conductivity. Due to this quality, foam blocks are quite warm and hospitable homes, in which there is a very comfortable microclimate.
- Foam blocks are not afraid of frost and low temperatures.
- Such products have a modest weight. Because of this, working with blocks is quite simple - a lot of force / energy of the master is not expended, and moving material from place to place does not create problems.
- Due to its democratic weight, these materials do not exert strong loads in relation to the foundation. Of course, this does not mean that such houses do not need to prepare strong foundation foundations - such work will be needed in any case.
- Since foam blocks have a cellular structure, they have a beneficial effect on the process of natural air exchange in a residential area. Being in such an environment is pleasant and comfortable.
- The advantages of foam blocks can be attributed, and their high sound insulation characteristics. Due to such qualities, in block houses you can not hear annoying noise from outside.
- Foam concrete blocks are also good because they can be used for the construction of various structures. For example, it can be an outbuilding, a gazebo, a fence, or even an original flower bed in a summer cottage / garden plot.
- Foam blocks have a large volume. From this material houses are built quickly.
- Many craftsmen and builders are attracted by the fact that foam concrete is a non-capricious material. It can be cut or cut an extra piece, if necessary. And for this you do not have to buy special expensive tools - a regular hacksaw or a saw will be enough.
- It should be noted that foam concrete is recognized as a safe material. It does not harm the health of builders and households either during the work or after their completion.Yes, in the process of creating such units synthetic components are attracted, but their percentage is so small that it does not affect the environmental friendliness of the products.
- The foam block is a durable material, so the houses from it are durable.
- Consumers choose foam blocks because of their fire safety.
- Foam block houses are distinguished by the fact that they do not require a mandatory finish. Usually, they are turned to the conduct of these works in order to give the building an aesthetic and attractive look, nothing more.
- Many users mistakenly believe that foam blocks can be built only very simple and inconspicuous house, having a template design. In fact, it is not. If you connect the imagination and relevant professionals, then you can get a very original and bright building, which just will not be ignored.
- Foam blocks do not lose their positive qualities, even after many years.
It is impossible not to take into account a number of shortcomings characteristic of foam concrete blocks.
Consider them in detail.
- As mentioned earlier, foam blocks have a porous structure, which is a plus and a minus.Because of this feature, the blocks are fragile, so you need to work with them more carefully, as well as transport.
- Unfortunately, these materials are characterized by a strong absorption of moisture, which negatively affects their qualities.
- It is necessary to take into account the fact that foam blocks give considerable shrinkage. First of all, it concerns buildings made of autoclave type material.
- It has already been pointed out above that it is not at all necessary to finish the foam concrete houses to the finish. However, unpolished buildings usually look pretty bleak and dull. Of course, you can give them a more aesthetic appearance, but for this you will have to purchase special finishing materials designed specifically for the foam block.
- For foam blocks is not recommended to use simple fasteners, as they are not very securely held in such bases. You will have to buy special fasteners.
- Foam blocks will need to be reinforced. Most often, the fittings are installed where the openings of the building are. If you do not do the reinforcement of foam concrete, then you just do not get enough strong and reliable ceilings.
- Do not forget that today there are too many low-quality blocks, so you need to choose them very carefully so as not to run into a bad product.
- Foam concrete blocks can not boast of a good and proper geometry, which is why in the process of laying these materials often have to be further aligned in order to get a normal overlap.
- These materials do not have a good bearing capacity.
Blueprints
The construction of any house begins with a competent drafting of the project and a detailed drawing with an indication of all the constituent parts of the future building. It is during the design of the dwelling that its layout is developed. Consider several attractive projects of one-story foam blocks.
If you want to build a small house in the country, then you will like the project of a neat structure of 7x9 m:
- it can be built on a monolithic strip foundation;
- for external walls it is permissible to use a combination of foam blocks and gas blocks;
- floors are made of reinforced concrete;
- for a simple gable roof fit metal.
Conventionally, such a building can be divided into two halves.On the left side there is a place for a small bedroom of 9 square meters. m. Directly in front of it is to place a more spacious room, combined with a kitchen located on the right side of the dwelling (this territory will occupy 23.7 sq. m.). Behind the kitchen on the right you need to allocate a small space for the boiler room (2.5 sq. M).
The last room on this side will be a combined bathroom of 2.9 square meters. The territory near the entrance door and the door leading to the backyard should be continued by small hallways of 4.1 and 3.1 square meters. m (for the back door). In such circumstances, it is possible to equip the attic.
As for the exterior, there are suitable light materials, supplemented with brickwork and wooden elements.
Also today, many people order projects of foam block houses, the size of which is 8x8 m. As a rule, such parameters have two-story buildings, but this does not mean that they cannot be used for single-story houses.
So, in the structure of size 8x8 m there is a place for such rooms:
- most of them should be set aside under a spacious living room combined with a kitchen (28.60 sq. m);
- opposite the hall and the kitchen, take a place under the hall that goes from the entrance to the back door (15.4 sq. m.m) to divide the building into two halves;
- On the right side of the hall there is a place for a bedroom or a guest room (13 sq. m.), a small bathroom (5.8 sq. m.), and a dressing room (7.20 sq. m.) located in the corner of the building.
It is possible to supplement such a house with a neat summer terrace on which households can relax in hot weather. It can be placed along the wall. The width of the terrace will be 3-4 m.
Successful it can turn out to be a foam block house measuring 8 by 10 m.
Let us consider in detail which premises (and what area) can be located in such conditions:
- at the entrance to the house you can organize a neat terrace;
- the first room next to the terrace will be the vestibule (2.7 sq. m), which goes into the hall (3.42 sq. m);
- on the left side of the vestibule and the hall, place the bathroom (6.3 sq. m);
- on the right side, organize a comfortable living room (20.56 sq. m);
- immediately behind the living room you can equip a small kitchen (11.2 sq. m);
- opposite the kitchen (on the opposite side - on the left), select the area for the bedroom (10.6 sq. m).
If you plan to build a small block house measuring 6x8 m, then you should consider the following project.
- such a house can be as simple as possible;
- place the hall in the right corner of the house;
- in front of the hall, equip a small bathroom, which will conventionally separate the entrance of the house and the bedroom, located in the corner on the right side;
- in front of the indicated rooms, place a large living room, separated by a partition from the kitchen.
More spacious will be a block house with a size of 9x9 m.
Below we consider how to arrange all the necessary rooms in such a structure:
- divide by a small hall the kitchen on the right (8.9 sq. m.) and the bathroom on the left (toilet - 2.8 sq. m., bathroom - 3.6 sq. m);
- take the remaining space under the spacious hall and dining area (34.8 sq. m), in the corner, install a staircase leading to the attic;
- in the attic, place a study (8 or 11 sq. m), behind it a bedroom (14 sq. m), and after the bedroom is another office (12.1 sq. m) located in the corner;
- a bathroom is located on the left side of the second room (8.7 sq. m);
- arrange a small balcony with an exit from the first office.
Similarly, you can equip a more spacious house 9x10 or 10x10 m, this structure can be supplemented with a garage, separated by a partition from the boiler room. In the remaining area it will turn out to arrange all the standard rooms.
The above house designs are the most popular.Of course, foam blocks can be built and more spacious dwellings of 100, 150 (or more) square meters.
Choosing a foundation
The house of the foam block, like any other building, must be built on a high-quality and reliable foundation. The production of such a basis should be started only after the geodesic breakdown of the axes in the area. This should be done in accordance with the project data. When choosing a foundation for a foam block structure, you need to take into account the level of groundwater, the exact type of soil and the level of its freezing.
Some people refuse this stage, because such a detailed study of the site can cost a pretty penny. The type of soil and the level of groundwater can be determined independently; it will be too difficult to identify the well that is 2-3 meters deep, but it is too difficult to correctly calculate the loads that will be transferred to the foundation - entrust such works to professionals.
Most often, in cases where the groundwater is located at a depth not exceeding 2 m, a strong and reliable monolith is chosen. If the depth exceeds the aforementioned mark, the soil does not differ by heaving, and the freezing point does not reach 1 m, then it is permissible to make foundations of a small depth, for example, ribbon variants.
Construction process
Foam one-storey house can be built with your own hands. To do this you will need to follow the instructions clearly. Let's get acquainted with it.
The first thing you need to build a foundation. He plays one of the main roles in the construction of any house. Not only an experienced master can build it, but also the owner of the dwelling himself.
Consider how to do it correctly on the example of a tape structure that can be used in the construction of a foam block house:
- you will first need to make accurate markings, for this purpose, dig trenches of the desired width and depth;
- a “cushion” of sand and gravel is laid at the bottom of the trench, the thickness of which can be from 15 to 20 cm;
- then construct a formwork from planks (it is also possible to use a fixed polystyrene foam formwork), the thickness of which should be about 5 cm, put the struts in such a way that the meter spans remain between them;
- making formwork, install reinforcing bars;
- do not proceed to pouring concrete, until you moisten the boards with water;
- lay down the concrete gradually, compacting each layer with vibrating;
- completing the steps listedthe foundation must be covered with sawdust or woven material;
- Now remove the formwork and proceed to waterproofing structures, using appropriate materials.
When you finish pouring the foundation, you need to wait until it is strong. It may take a month or a bit more.
Then you can start laying the walls.
- Lay waterproofing materials on the base. It will be necessary so that the moisture striving from the soil does not collide with the foam blocks and does not diverge over the entire plane of the walls. To do this, on a small liquid layer of cement mortar must be laid sheets of roofing material.
- Next, the corner block is placed on the solution. The first part needs to be correctly leveled using a mallet and level. The block should be located horizontally (this applies to all planes).
- The first equip the corners of the house. They must be raised to a height of 4-5 blocks. The resulting openings as a result of such works must be laid with foam blocks.
- If it is necessary to make holes or recesses for the communication elements in the blocks, then it will be easy to make them due to the flexibility of the foam concrete.
- Having laid out and correctly orientated the starting row, one should proceed to the further laying of walls and partitions in accordance with the project plan.
- Each subsequent row of blocks must be made with reference to the previous one.
- Supplement the supporting structures with armored belt.
- For the arrangement of jumpers usually use ready-made parts of the appropriate form.
- Attic floors are laid in the same way as interfloor structures in houses with two or more floors. But note that the plates can not be laid directly on the foam blocks. For this purpose, a monolithic reinforced concrete reinforcement cage is usually used. Overlapping is laid on such a base.
- When constructing an attic space, it is permissible to use structures made of wooden or metal beams.
After laying the foam block walls, proceed to the design of the roof.
This is done in this order:
- First, the rafter beams are mounted;
- then elements such as the counter grill and the batten are assembled;
- further insulating material is laid;
- The next step is the installation of roofing.
Only by completing all the above works, you can proceed to the interior decoration of the resulting foam block dwelling.Conventional plaster mixes are not recommended to be applied on foam concrete, as it absorbs moisture. Most often, such mixtures are applied on gypsum or plastic substrates with pre-designed frameworks (metal or wood).
If we are talking about finishing the bathroom and kitchen, then you will need to put a vapor barrier materials. Only after this can gypsum-fiber sheets be installed on the walls, onto which tiles will later be glued.
In the foam concrete house can be laid such floors:
- wooden;
- laminate;
- linoleum;
- porcelain stoneware / ceramic tiles;
- bulk floor.
Beautiful examples
From the foam block can get a neat and cozy house with exterior walls, decorated with white facade material and masonry. The four-slope roof can be decorated with dark burgundy tiles. In such a structure will look harmoniously dark wood doors and windows.
The one-storey block house with a dark gable roof and light external walls, supplemented with wooden panels near the entrance door and on supports under the projecting part of the roof will look beautiful.With this background perfectly combined white window frames made of wood or plastic.
A chic block house with a dark brown hipped roof, a large terrace with columns, brick / masonry on the walls and windows with black frames. The terrace can be fenced with a wrought black fence, and arched walls can be built between the columns.
To learn how to build a foam block house with your own hands, see the next video.
