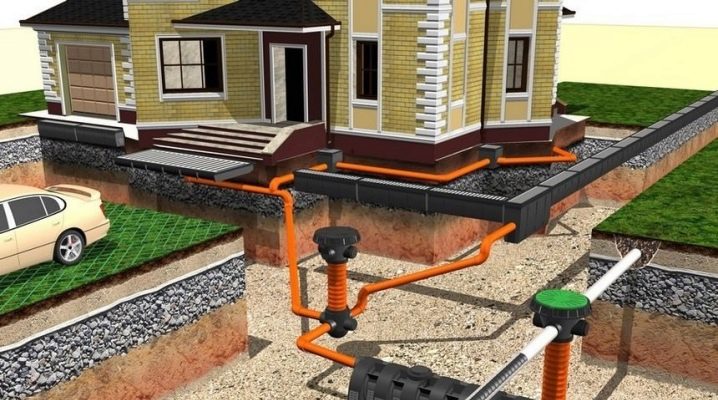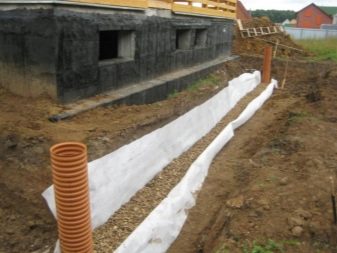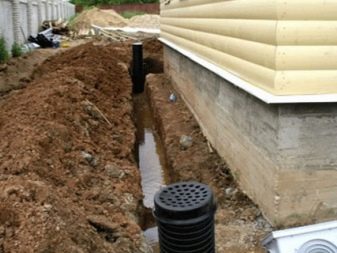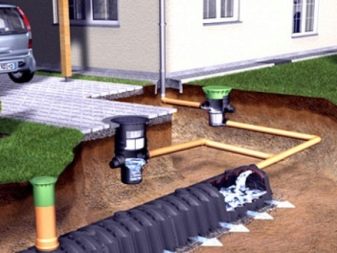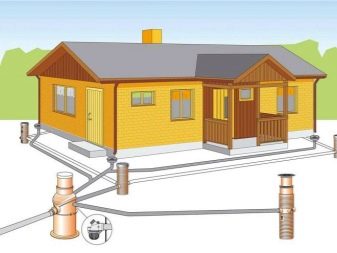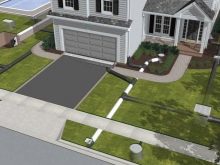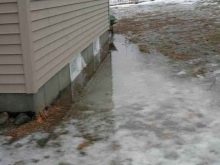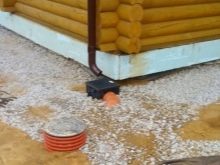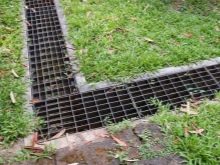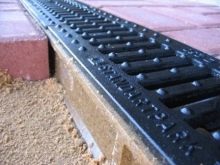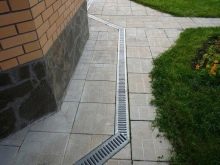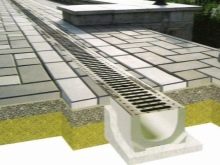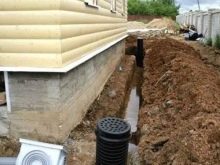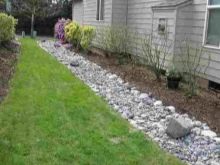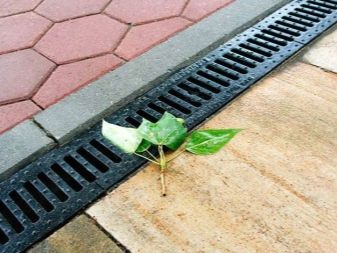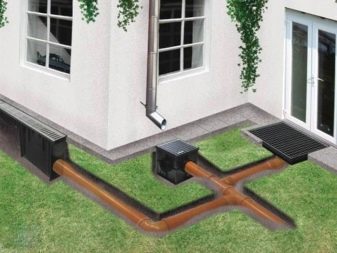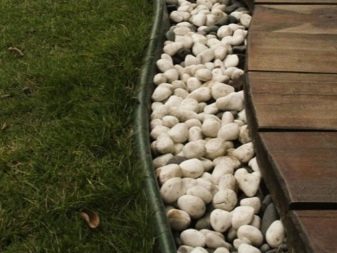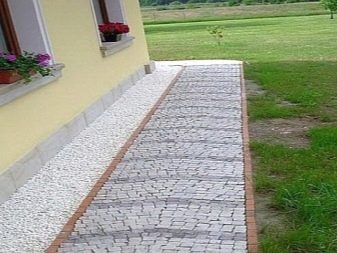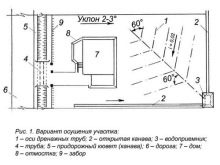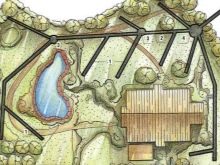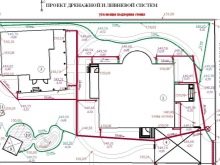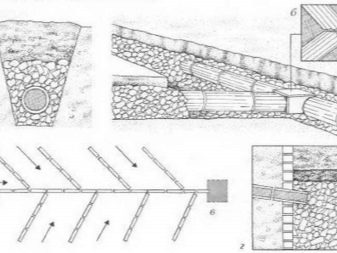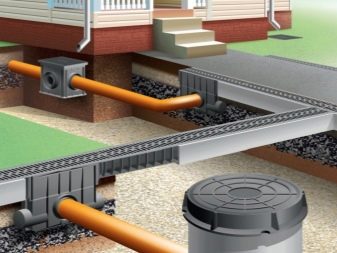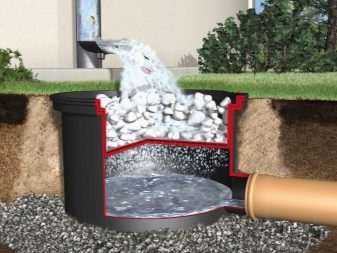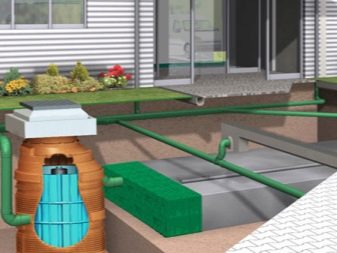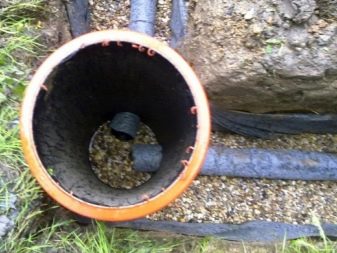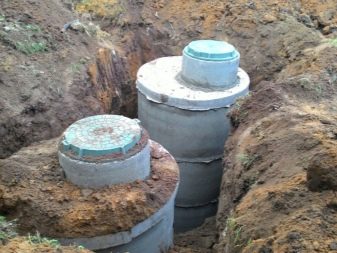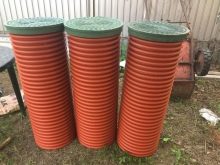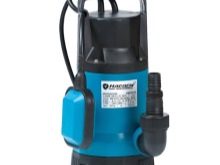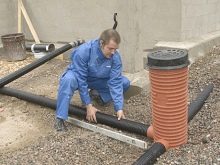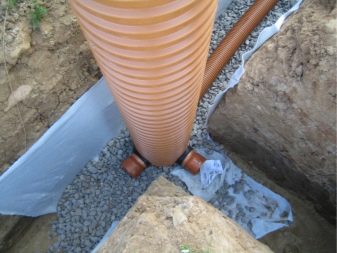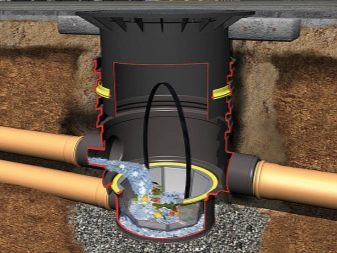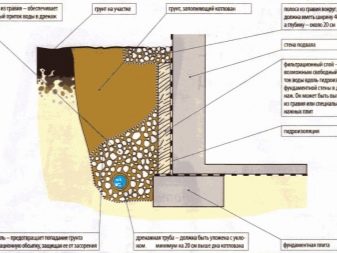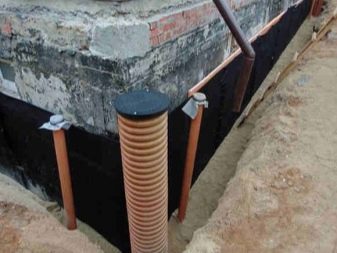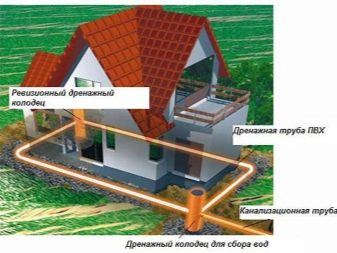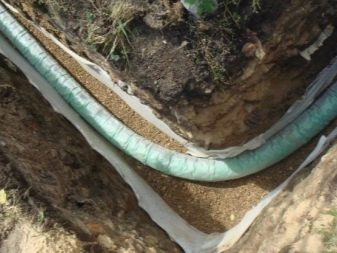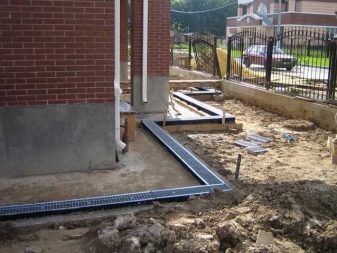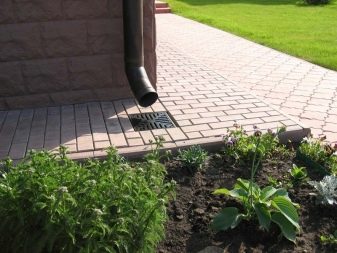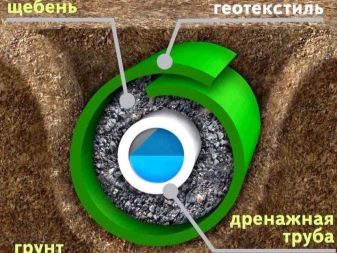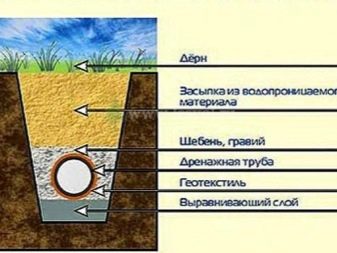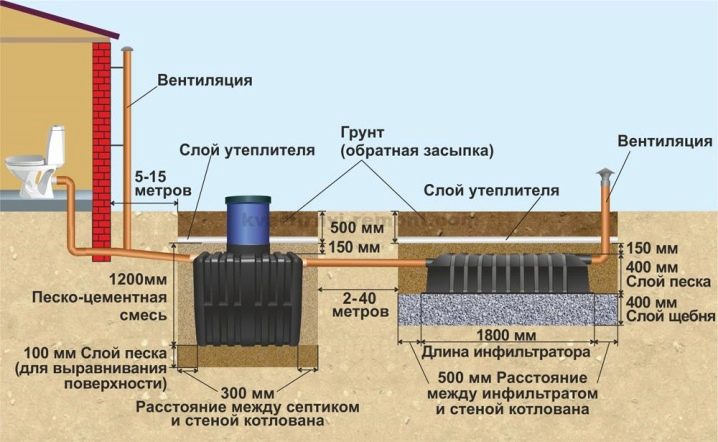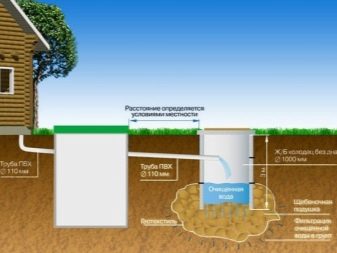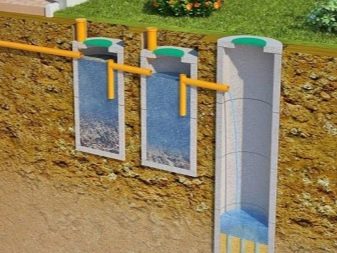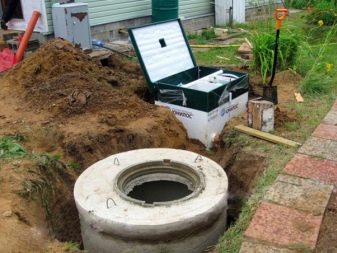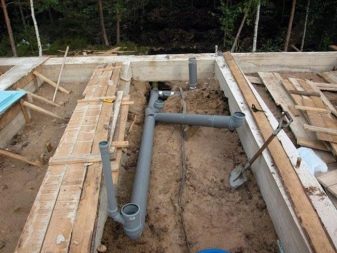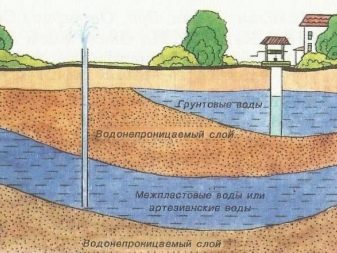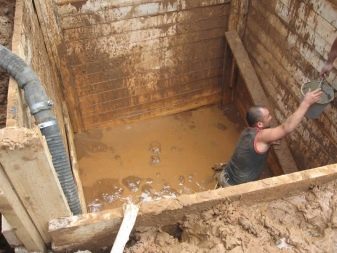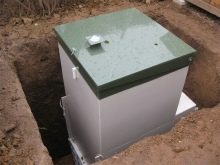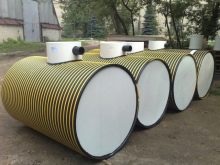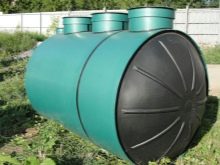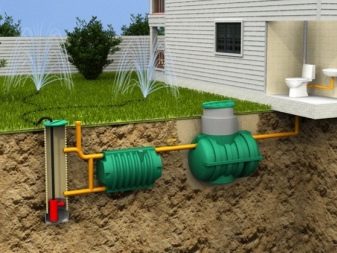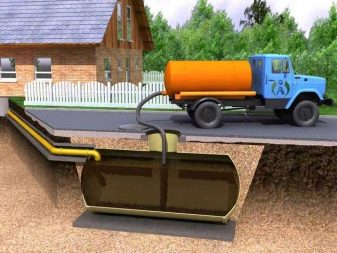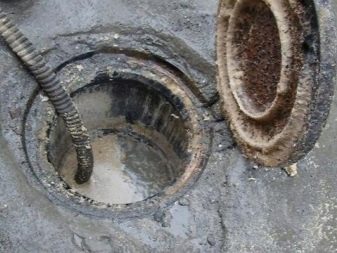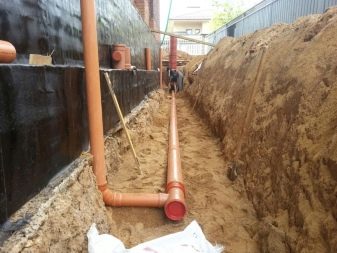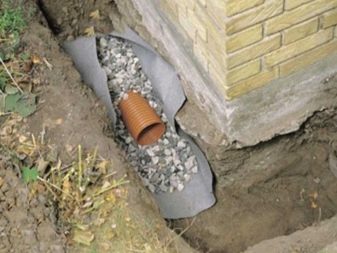Drainage of the foundation of the house and the site: options, sequence and installation technology
Often, the owners of summer cottages face a very unpleasant natural phenomenon: after heavy rainfall, melting snow, or the effects of natural waters, the ground is flooded. The only way to prevent this is to pre-build a drainage system that will absorb and remove excess moisture.
When is it necessary?
Drainage system at the dacha is necessary in the following cases:
- the earthen surface itself is flat (there is no opportunity for water to slide down the slope);
- groundwater is found close to the surface;
- the site is located in areas with private and heavy rainfall;
- the cottage was built in the valley of the river or in the place where the marsh used to be, which is currently drained;
- clay soils with poor filtration properties, for example, sandy loam, loam (such varieties do not allow liquid, especially during the period of snow melting);
- the site has a large number of waterproof coatings (for example, asphalt and concrete paths);
- the house stands on a slope, but near its foot (during heavy rainfall, water accumulates on the plot and around the house).
Purpose
All the danger with excess water is the formation of stagnation. The soil is overmoistened, therefore, fungus and infections originate in it, as well as slugs appear. As a result, the roots start to rot and the plants die. Over time, erosion of the ground may occur. In the cold, the soil layer will “swell”, the formation of holes and hollows will begin, as well as the destruction of the foundation, paths and other elements of the suburban area.
Everything can even go so far that cracks will appear on the walls of buildings. Basements and buildings located below ground level will be flooded and all their “insides” will suffer.Using the drainage system can prevent these negative effects. It will be able to instantly drain the excess moisture and even prevent its long-term interaction with the ground. The organization of the flow will ensure the removal of thawed and rainwater, to establish a system for draining the territory.
In order to find out whether there is a need for drainage, it is necessary to figure out what the capacity of the soil layers. To do this, a small hole with a depth of 60 centimeters is pulled out at the site, and water is poured into it to the brim. If it disappears within 24 hours, then everything is in order: the soil has the necessary filtration parameters. If the water remains, waterlogging will begin.
Livnivka: replacement or addition
Stormwater system is considered to be an addition to the drainage system. It is a combination of drainpipes and a well, designed to divert precipitation (for example, rainwater). It cannot cope with groundwater. In the well is the accumulation of moisture, which is then sent to the water intake. The place where the water enters the well is equipped with a special siphon grille, with which the liquid is cleared of debris.
Due to it, the system will not be clogged and will not be filled with unpleasant odors. The storm system can be point and linear depending on the drains. Point point collectors are installed under drainpipes or watering taps, which makes it possible to immediately eliminate water, for example, flowing down from the roof. They are equipped with a watertight grille, and water reaches the collection point through underground pipes. Thus, the design itself is almost invisible in the area, which, of course, is a big plus.
Linear collectors are similar to a system of trays placed under an incline and heading towards the well, into which water flows from the entire site, including from the house. These tanks are reinforced in ditches, and gravel is sprinkled on the bottom. Ditches can also be covered with a grate, which will clear the water of existing debris.
It is worth noting that this method can be applied only in the case when the slope of the surface of the plot is no more than 30 degrees relative to the horizon.
Types and components of systems
There are three main types of drainage systems:
- superficial;
- deep;
- zasypnaya.
All of them have their own advantages and disadvantages. Surface drainage system looks like an ordinary ditch on the surface of the earth. It is used to remove excess moisture, which was formed after melting snow or heavy rains. Often the surface system is combined with stormwater or storm sewer. The purpose of the latter is the collection and discharge of precipitation. Usually it is equipped with linear and point headers.
Depth or closed drainage system is recognized to divert surplus through a system of pipes and wells. It is usually addressed when there is a threat of flooding the garden with groundwater or heavy rainfall. The system consists of pipes, a well acting as a drainage system, and a pump for pumping out water. Initially, trenches are dug, then pipes are installed in them, and then wells are constructed. From above the pipeline is covered with soil, where you can even grow something. The insides of the pipes are equipped with crushed stone, sand, gravel and geotextile.
The charging system works in the same way as the depth system. However, in its construction do not use pipes: only drainage material is needed.It is used to remove the effects of excessive precipitation and is selected when the area of the site is rather small. The disadvantage of this system is that without dismantling it is impossible to carry out repairs or clean the system.
Drainage structures are divided into open and closed varieties. The first looks like a sequence of ordinary ditches, grooves, trays. For the second, perforated pipes are placed in trenches or the ground is filled up, demonstrating outstanding filtration ability. Outwardly, this option is more aesthetic, but the receiving opening here is usually much narrower and smaller.
Design
Designing a drainage system begins with plotting a plot. Not only living quarters, baths and garages, but even trees, shrubs and flowerbeds are marked on the plan. Next, it is necessary to correctly determine where the well will be located, taking into account the existing drainage system (sewage system, well and other water sources on the site). After that, it is necessary to choose the layout of the trenches and draw it according to the existing conditions.
In total there are 4 types:
- "Snake";
- Herringbone;
- parallel;
- by trapezoid.
You can give preference to any scheme, but the most popular "herringbone", covering a large area.
Also, the choice depends largely on the shape of the site itself, the presence of vegetable or flower plantings. Tranches are calculated taking into account certain requirements of the SNiP. The depth of one trench can be 1-1.2 meters, and the width can vary from 35 to 40 centimeters. The depth of the trench near the trees is slightly higher - 1.2-1.5 meters, but near the flower beds and forest plantations it will be much lower. In the first case, it ranges from 60 to 80 centimeters, and in the second - from 70 to 90 centimeters.
It also depends on the type of soil. If it is quickly settling peat, then you can go deep into less than 1 meter. If the site is relief, then, taking into account the regulations, exactly 100 centimeters are allowed. The plot with a slight slope requires a trench depth of more than 1.5 meters.
We should also mention the clay soil: sandy loam and loam require ditches, separated from each other by 7-10 meters, and sand and gravelly sediments - 15-20 meters. The places where the trenches will be located are usually determined using a laser range finder and a leveling device.However, there is a simpler way: you just need to see where the pools of water remain after the rain.
The drainage system should retreat 1 meter from the foundation of the house and 50 centimeters from the fence. For an open system, of course, pipes with a protective grid, the diameter of which ranges from 0.25 to 0.5 centimeter, are recommended. Highly contaminated pipes, ceramic or asbestos-cement, are not particularly popular, but plastic varieties with geotextiles deserve confidence. Recent options should be supplemented with a fiber filter, for example, coconut.
For a closed system, perforated pipes made of polymers or composites are suitable. Some are also equipped with geotextile, due to which it is possible to avoid clogging of the system. The diameter of the collector should be chosen larger than the diameter of the pipe. The exceptions are very large areas, the area of which exceeds 0.5 hectares. In this case, the diameters can be equal.
The ratio of the slope of the system in the direction of the collector per meter of pipe is 2-3 millimeters by 5-10 centimeters. If the pipe diameter is larger, the slope, in turn, is smaller.
It also happens that the drainage system located on an inclined section simply does not cope. Water stagnates at the lowest point, and the water intake is set higher. In this case, a well with a drainage pump is constructed at the place of stagnation of water. Thus, there will be a movement of water to the top of the site and its further discharge into the receiving water.
Device and installation
Installation of the drainage system is quite possible to do it yourself - the technology is quite simple. After all the calculations have been made, it will be necessary to make a drainage well, and then proceed to digging ditches. Its depth will be 2 or 3 meters, and the diameter can be up to 1 meter.
The most reliable well is a concrete option. However, it cannot be mounted by yourself. It is necessary to rent lifting equipment, it is expensive, but it does not have a long service life. Therefore, the most common preference is given to plastic models.
The plastic well is made of polyethylene, PVC or polypropylene. It can easily withstand the pressure of the soil, has high quality characteristics and is easy to operate.It has special bends for pipes, which simplifies the installation process. Included with them are rubber gaskets for tight connections. The price for such wells is quite acceptable. It is necessary to add that craftsmen independently make wells from bricks, rubber and other materials.
In the finished well install drainage pump. It will drain the incoming water to the sewer, well or other natural water intake. At the next stage, the digging of ditches begins according to the scheme developed with all the requirements taken into account. The finished deepening is covered with sand for 10 centimeters, geotextiles are laid on it, which acts as a filter.
The edges of the canvas must "come out" of the trench. Geotextiles are covered with twenty centimeter gravel and then drain pipes are installed.
Then again, you can not do without rubble, the height of its layer or layer of gravel will be 30-40 centimeters. Then 30 centimeters of coarse sand will follow. The edges of the geotextile collapse and sprinkle with soil, the pipes are connected to the well. The wells themselves are usually installed in turns, so that you can take care of the system (clean the pipe or measure the water level).They are accumulating and absorbing. The first ones have a hermetic bottom, and the accumulated water can be used for irrigation in the future, if there is no equipped drainage system. The second bottom does not have, so the water goes into the soil.
The above instructions are suitable for the deep system; in the case of filling, the only change will be the absence of pipes. The trenches should be filled with large rubble or broken bricks, and a layer of gravel or small stone should be laid out on top. Ditches for surface systems are created using the same algorithm. The depth of such trenches will be 0.7 meters, and the width - 0.5 meters. The walls must be beveled at an angle of 30 degrees and ideally reinforced with cobblestone, rubble stone or concrete tiles. The trenches will lead to the sewage well or other receiving water.
At the choice of the location of the drainage system, the drainage is divided into several varieties.
Wall mounted
Such drainage passes only near the foundation (located “at the wall of the house”). Its purpose - to prevent the penetration of water into the building, to protect the basement or basement. This drainage can not be placed close to the walls, the placement is possible only at a distance of 1.6-2.4 meters. In the case of turf will be placed 5-10 centimeters lower than the floor of the basement.
Another reason for the device of the wall drainage of the foundation - an aggressive composition of groundwater. The substances dissolved in a liquid medium negatively affect the base material and destroy it over time.
In this case, it is necessary to calculate the feasibility of double protection (drainage and reliable waterproofing).
Annular
In an annular drainage system, the pipes are enclosed in a ring around the object (usually at home). This type is used quite rarely, as it forces to place pipes at a rather serious depth (20-30 centimeters below the groundwater level), which is difficult and expensive. However, it reliably regulates the GWL and can cover large areas (for example, the territory in which several buildings are located).
Annular drainage requires cleaning once every few years, which is done by applying strong water pressure through the pipes.
Surface
Surface drainage is the cheapest and easiest to install option that can be used even in areas with slopes. Its main task is to remove water that drains from buildings and roofs.
Deep
Deep drainage reduces groundwater levels and eliminates excess moisture after melting snow or long rains. It can be horizontal, vertical and combined.In addition, emit reservoir drainage, which is used during the construction of slab foundations. It is combined with the wall, it is used to divert the water pipe.
Reservoir drainage looks like layers that are poured into the pit (sandy, crushed stone and waterproofing). Armature is placed over them, the foundation slab is poured.
Sewage
Sewerage in a private house should be equipped at the design stage of the building. There are several ways to equip this system. Therefore, the choice will depend on several conditions, for example:
- the number of people living;
- frequency of use of the building;
- groundwater level;
- the size of the plot.
In fact, all sewer systems are divided into two types:
- accumulative;
- cleansing.
The first type is a cesspool that has no bottom, as well as an airtight container for effluent. The second includes a variety of septic tanks:
- single chamber;
- two-chamber;
- three-chamber;
- with biofilter;
- option with constant air supply.
It is worthwhile to find out the groundwater level in advance. This can be done with the use of several wells drilled by hand.
In the process of work, two levels are noted: dynamic and steady. The first is fixed at the point when the water has just appeared, and the second is noted after some time through its appearance. It is also worth remembering that some actions on the site itself may cause a change in the groundwater level. For example, the equipment of the pool or pond, in which the filtration and emergency drainage systems are disturbed. This may lead to further flooding of the site.
Hazards at high GWL
Although a high GWL is advised to choose strip foundations, but it is worth taking care of waterproofing, as well as the drainage system. Otherwise, the foundation will be constantly exposed to negative impacts. Due to moisture, an increase in soil volume will begin under the outer walls of the building, which will lead to the appearance of cracks on the walls. Due to frost heaving, the foundation will be loosened.
In the end, groundwater containing alkali and acids will corrode the materials. This is especially dangerous for concrete structures. If the level of GWL is 0.5 meters below the basement, then the drainage system will be equipped.
During installation, it should be ensured that the pipes are located below the ground level of the groundwater level - so the water will flow to lower places and the soil will begin to drain.
Features septic tank
If the owners of the summer cottage area assume its year-round use, then in the case of sewage systems, septic tanks are preferred. This equipment looks like a monolithic capacity of different volumes, made of durable materials. As a rule, the material of manufacture can be:
- metal;
- brick;
- plastic;
- reinforced concrete.
Materials choose those that are able to withstand heavy loads of wastewater. Septic tanks differ in the method of cleaning drains. In the case of biological treatment, the microorganisms that feed on the waste that comes from the sewage affect the wastewater. In the second case, the wastewater through the layer of rubble fall into the soil. In both cases, the drains move along the septic tank in a certain sequence.
Initially, the sewer pipes water flows into the first compartment. After settling large wastes settle to the bottom. As soon as the level of the pipe or pump is reached, water flows into the second compartment. In it, it decomposes and is cleaned again.Further, additional treatment takes place; such water can be used for technical needs (for example, watering).
Clearing a blockage in a pipe
If at laying of drainage pipes to save on geotextiles, soon there will be a blockage from oozy deposits, it is necessary to do the cleaning. If time does not correct the situation, the excess water will no longer be removed from the site. If you have equipment, you can do this task on your own, using a mechanical or hydraulic method. In the simplest case, you only need a garden hose. It is connected to the water supply system, pushed into pipes, under a strong pressure jet cleans their walls.
It is considered more efficient to use a compressor to which a hose with a special nozzle is connected. Water from it comes under pressure of 60–120 bar, coping with the greatest part of soft and hard deposits. In case of heavy pollution, it is necessary to resort to mechanical cleaning. It can be done with the help of a piston, a cleaning ball or a sanitary cable, at the end of which there is a spiral.
In the first two cases, the devices are pulled, cutting off growths.In the third, the cable pushes into the pipe and turns clockwise. Periodic inspection and flushing of the drainage system should be in the first warm spring days to avoid the effects of floods. It is recommended that the entire drainage be cleaned at least once every three years.
It is recommended to carefully check the drainage after each flood or rain in order to notice the problem in time.
Tips and tricks
There may be such a situation that one type of drainage system for the site will not be enough. In this case, do not be afraid to combine, because they all work to achieve one goal - the optimal level of moisture. It is recommended to select a type of system, taking into account geographic characteristics and landscape features. For example, for a house located at a considerable distance from the water, surface drainage will suffice.
If the cottage is located on a slope, and even in the valley of the river, you should think about several systems.
Drainage can be placed throughout the site and on its individual "dangerous" elements. Usually, the backfill drainage system works for 5-7 years, and deep and open - for up to 50 years.But such high rates require careful maintenance of the system. Large-sized equipment is not allowed on the site - it requires a separate road.
It is necessary to regularly loosen the ground: it increases its permeability and drainage work. Once every 3 years, the pipes are washed under strong water pressure. All installation work must be carried out on wetted ground. If the drainage seems to be too expensive, you can limit yourself to the installation of rainfall, digging a mountain ditch from which water will be drained below the site.
How to do drainage on the plot with your own hands, see below.
