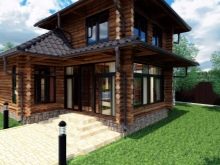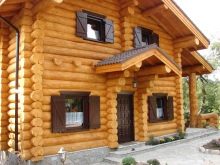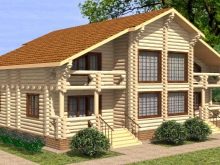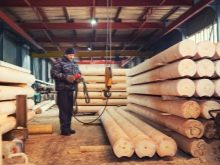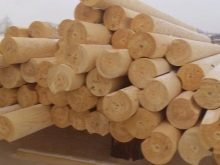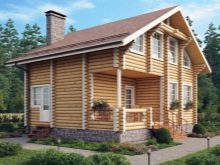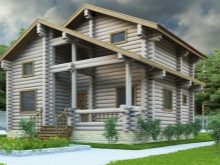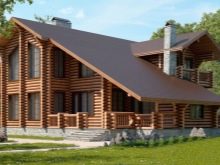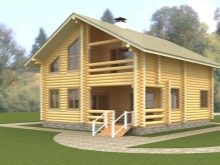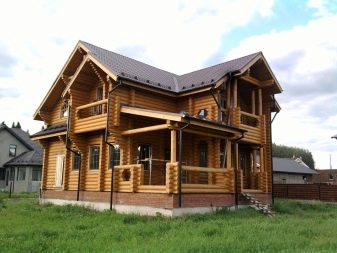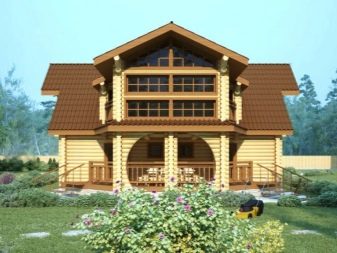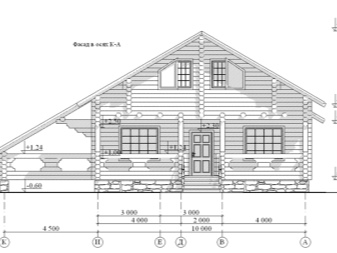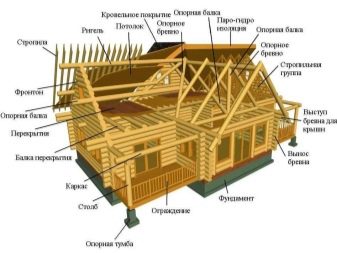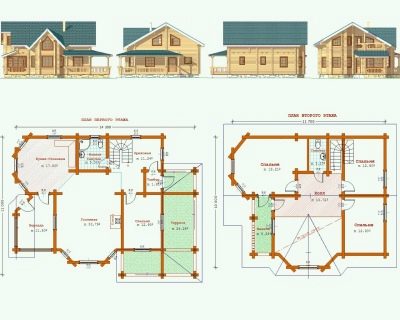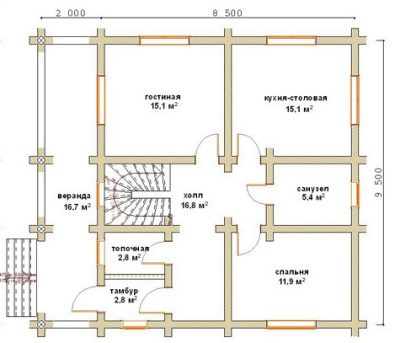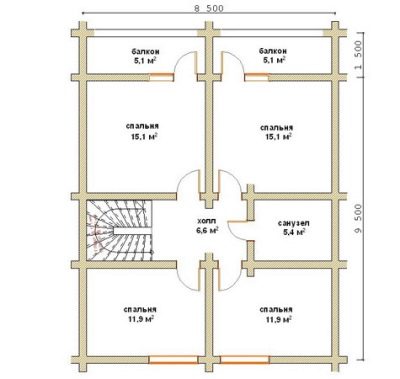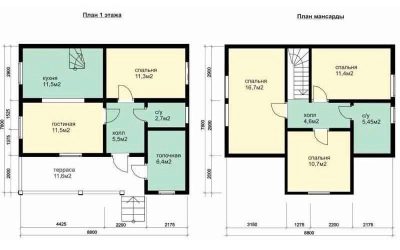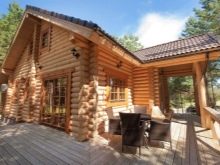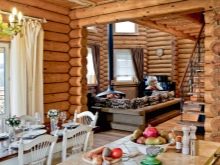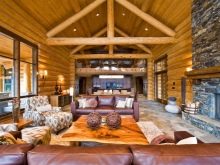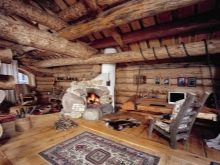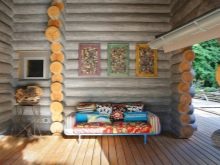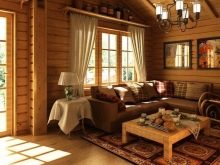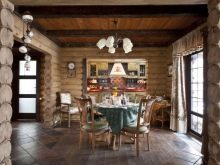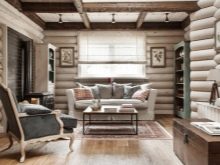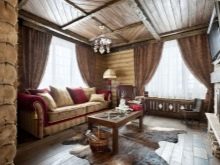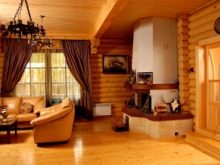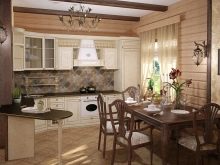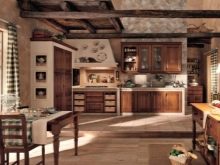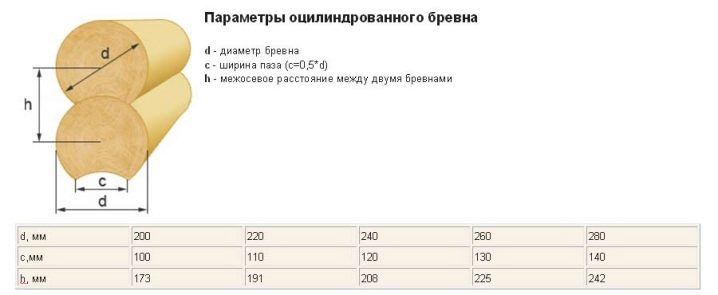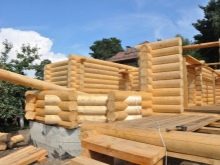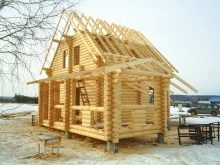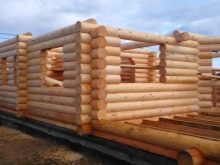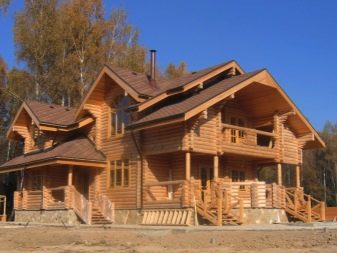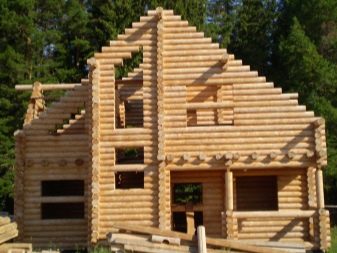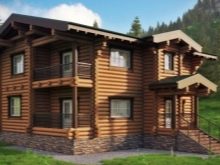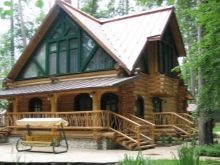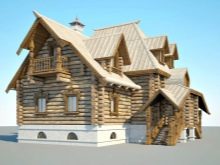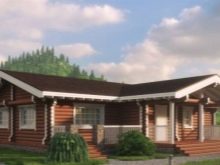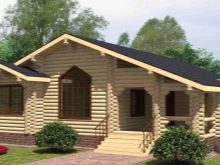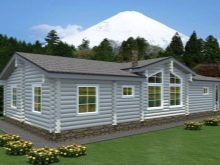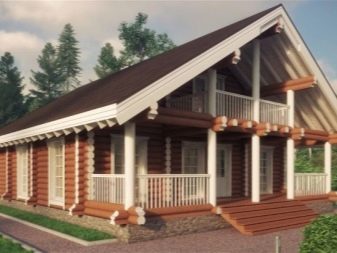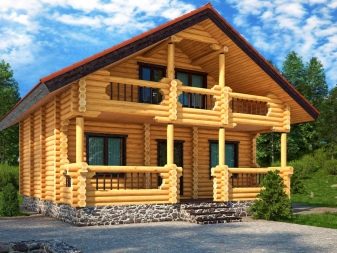The original projects of wooden houses made of logs
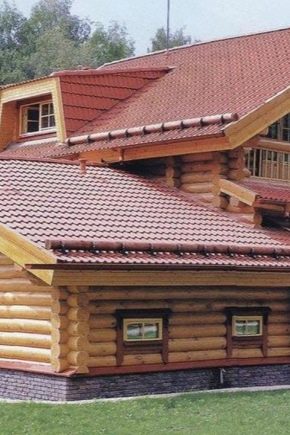
Currently in construction are in great demand and original designs of houses made of round logs are being realized. This fact can be attributed to today's continuation of the traditions of Russian wooden architecture. However, such fame does not always imply a historical memory.
Special features
Undoubted advantage of houses from the rounded log is ecological purity. They always reigns that unique atmospheric atmosphere, characteristic only of wooden buildings. Wood can autonomously regulate the necessary humidity in the rooms, at elevated dampness, taking excess moisture and releasing it in dry air.Building houses from high-quality rounded logs can be carried out without the participation of construction equipment, only by the efforts of the construction team.
Rounded timber from the beginning to the end is always of the same diameter and is almost ready for operation without any treatment. In many cases, the exterior and interior of the structures do not require any additional finishing, because the tree is already quite beautiful and aesthetic. With proper insulation, a log house retains heat much longer, for example, than a brick building.
The cost of a house made of round timber will be lower than a brick or stone building of the same size.
It is clear that the tree has its drawbacks, as, indeed, and other building material. The main among them is the increased vulnerability to periodic exposure to moisture, unpredictable fire and various microorganisms. However, it is very easy to resolve this issue if the processing of the necessary elements of the structure with special protective equipment is carried out correctly. Wooden houses are subject to shrinkage. Giving moisture, the log loses its original parameters, this process is especially felt for the first 2–3 years.For this reason, after assembly, the log house is left to stand for at least one year, and only after that, further finishing work is carried out.
If desired, you can design a two-story houses with a bay window from a round or cylindrical log of various sizes, but The most popular are buildings with dimensions such as:
- 150 square meters m;
- 100 square meters m;
- 120 square meters m;
- 6x8 m;
- 6x6 m;
- 9x9 m;
- 6x9 m;
- 6 by 8 meters
Drawings and diagrams
Having thought about building a new house, you first need to choose a project that suits your taste and wallet. To do this, you can take advantage of ready-made projects or, nevertheless, turn to professional specialists, since some points are difficult to take into account when doing an independent project. However, approximate sketches, diagrams and drawings for lovers to create no one forbade. Quite often, the internal space of a tree house is divided into two zones: residential and economic. The first is divided into evening and day. These in turn are divided into separate rooms for adults, children and possible guests.
In the day part includes such rooms as a hall, a small vestibule, a living room.The household parts include a pantry, a cozy kitchen, optional laundry, a garage for the car, a boiler room, and others.
In addition, it is quite possible to lower the cost of a future dream home from a rounded log due to even a minimal reduction in the number of corridors and halls. To do this, it will be necessary at the moment of designing to connect several rooms with each other. For example, on the balcony of the bedroom you can make an office, and to arrange part of the rooms with walk-throughs. One of the optimal solutions is the plan of the house of wood, where the kitchen merges with the living area of the dining room.
Approximate drawing of the layout of the first floor of the house 10x9 m
It is desirable for all family members to arrange separate rooms. It is possible to gather together in a large living room or in a special room for rest.
The drawing of the second floor
If the house is planned for several families, then their territory should be provided with their own rooms, private bathroom, and if possible, and exit. Rooms for older family members will be more conveniently located on the lower floor. It is advisable to plan at least two different entrances in the house.: one from the side of the terrace or, for example, a veranda, and the other from the side of the entrance to the plot.
The staircase and its playground need good lighting.Therefore, to address this issue, it will be better to make a window through which the sun's rays will enter the room.
House plan 8x8 m with attic and terrace
Important: when choosing or creating a project from a rounded log house, experts categorically prohibit the use of projects from another building material.
Tips
Style
Wood itself, when viewed as a building material, is quite aesthetic and noble. Therefore, when arranging the interior of a wooden house, the owners very often, if not completely exclude, then minimize the use of artificial (synthetic or plastic) decorative elements. The interior of the house is worth making out, emphasizing the natural, natural beauty of the tree. There are several styles to create a cozy atmosphere of the future housing.
Russian style in the interior of modernity implies the harmonious combination of the traditional style of Russian wooden hut and the designer manners of the present time. When designing a house in this style, you should feel a measure so that the design does not transform into a coarse splint. To recreate the right atmosphere of the Russian hut, designers recommend using a number of techniques.
- To decorate a modern house, especially with large areas, you can use a fireplace styled as a Russian stove. It can also be simply imitated, given the impossibility of using its direct purpose.
- Natural, solid wood furniture complement the interior in the Russian style. In the kitchen, you can put a large dining table, symbolizing hospitality and hospitality, and around the table instead of the usual chairs arrange benches. In the design of furniture, you can evenly include elements of the thread.
- Accessories should reflect the originality of the style, while not forgetting about the ethnic characteristics of the area or, conversely, revealing the characteristics of the region from which the home owners are from.
- Textiles should be natural. Beautiful, white lace tablecloths and curtains, handmade rugs, embroidered towels - all this will create additional comfort and decorate your home.
Country style for a modern home is rather free and depends on the national specifics and taste priorities of future tenants.
- Northern peoples prefer home decoration with natural stone. They will surely provide for a fireplace, and under the feet will lay the skin of a wild beast.
- The style of the southern peoples determines the presence of a veranda or terrace, furniture arrangement does not exclude light garden elements, as well as rocking chairs.
- British country implies a fairly simple decoration of the house, diluted with unusual details, for example, a Persian rug, a variety of glass elements, lacquered furniture and other elements. Additionally, the country style can be decorated with wrought iron elements and products, which will give the room the refinement of taste and solidity of things.
In the retro style, the noble estate is taken as the fundamental principle, which implies the embodiment of the idea of a family nest. Applied techniques such as, for example, imitation of aged walls. Instead of interior doors, curtains with beautifully flowing waves are used. Black and white semi-antique family photos are placed in strict frames.
For decorating the rooms, unusual vintage elements such as gratings on fireplaces, heavy dressers, wrought-iron items, antique-style oak desks, and even candelabra with candlesticks are used.
The main purpose of the retro style is to lay in the decor of the Internet some family traditions of future tenants.
Materials
In the construction of wooden houses, logs of standard sizes with a diameter of 180 to 280 mm with a step of 20 mm are used. The thickness of the log is selected based on the size and number of floors of the house. However, it is not always the choice of the diameter of the rounded log depends on the requirements of reliability. The size of the log should also match the size of the house. For example, if you fold a large house with an area of 400 square meters of a log with a diameter of 200 mm, then the structure will look as if it was made of matches.
An important factor is the place of origin of the tree.
- One of the best options for construction is the “northern” type of wood, which is harvested in Arkhangelsk, Murmansk, Kirovsk, Karelia, Vologda and in Finland. Due to the cold climatic conditions, the tree grows more slowly, which explains the increased density of the arrangement of annual rings. This type of wood is very strong and dense, but at the same time easy to process.
- Wood from Siberia, harvested in the area of the Angara River, more resistant to decay, its knotiness is smaller than that of the north.Its distinctive feature is a kind of reddish color that explains the increased resin content.
- Pine from central Russia (Tver, Vladimir, Kostroma) has a lower density, as a result, it retains heat better at home, less prone to cracks than Siberian or northern, but it suffers more from the negative effects of moisture.
In order to avoid the appearance of cracks of the rounded log during drying, immediately after placing it in the log house, it is necessary to process its ends with lime or PVA glue - this will help moisture out of the log evenly.
For laying the first few crowns is better to use larch. It resists moisture better than other species, and having treated it with an antiseptic, this type of wood is unrivaled.
Beautiful examples
This project of a house in the Russian style will surely appeal to lovers of antiquity and rest in a chopped house. This country house will perfectly fit into the collection of cottages of any elite village.
An attractive and spacious one-storey house of this type will be a great solution for a permanent residence of a family who likes to receive guests.It can be used as a summer house, where all relatives will come. The highlight of this project is a porch and a spacious terrace where a large company can easily be located.
The dream of becoming the owner of a wooden cottage can become a reality. This project is the embodiment of tenderness, warmth and family. The house is beautifully furnished loft, which is perfect for a small family.
About what original projects of wooden houses from the rounded log, look in the following video:
