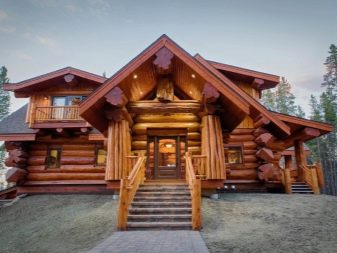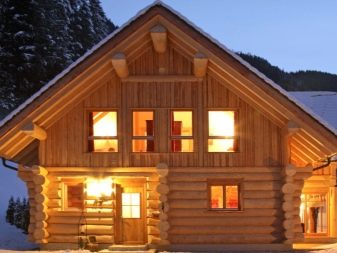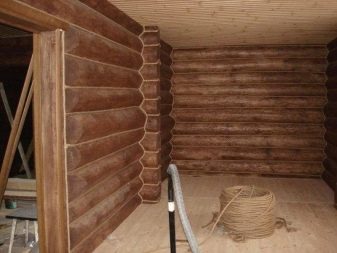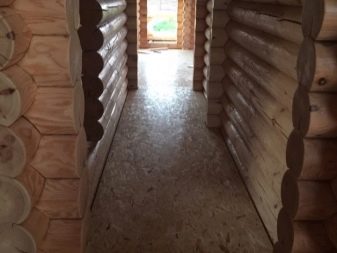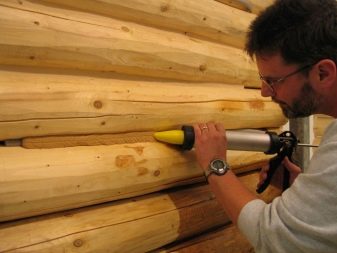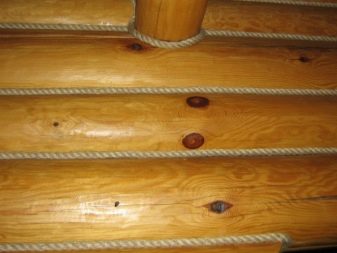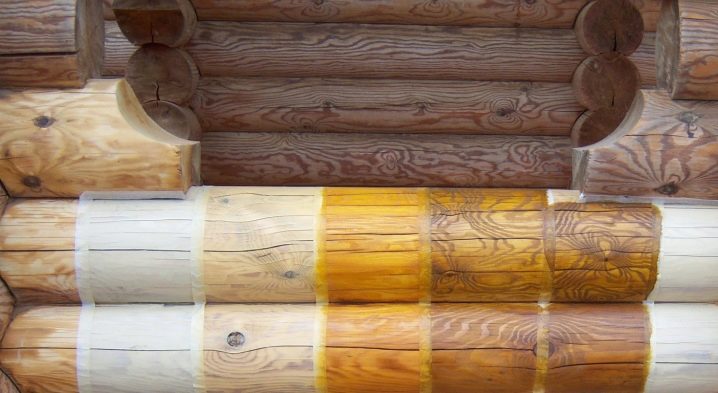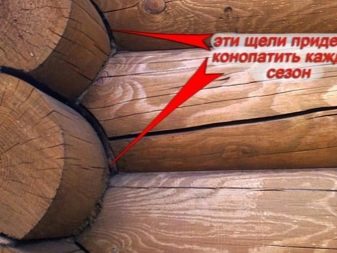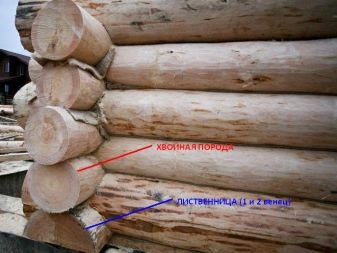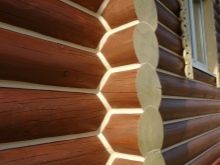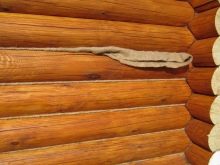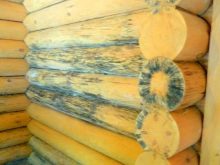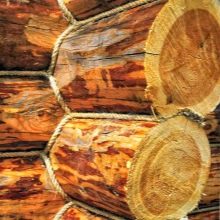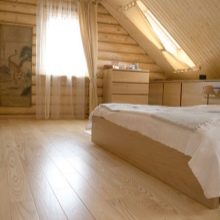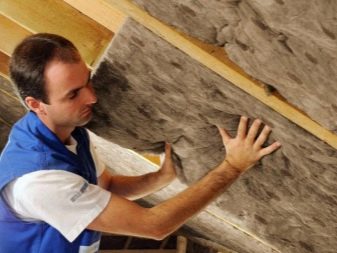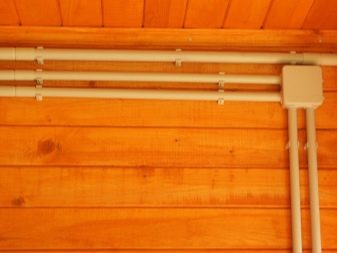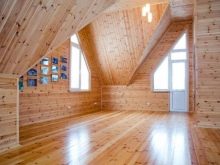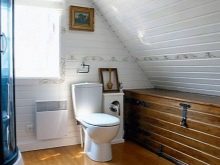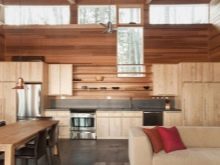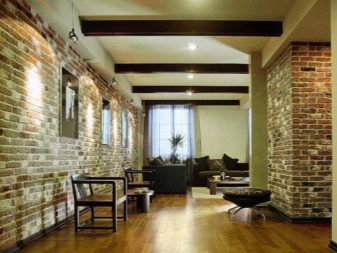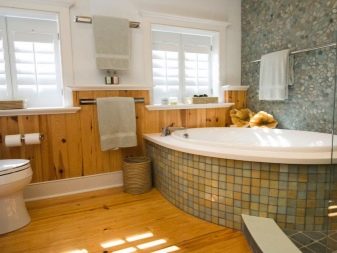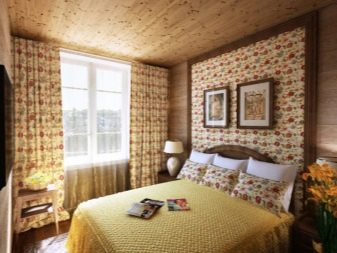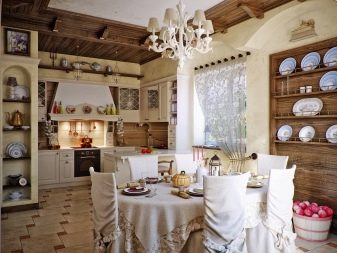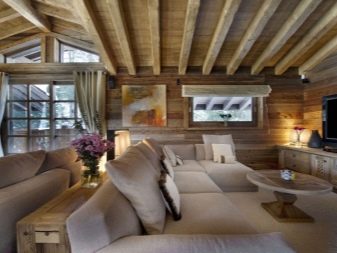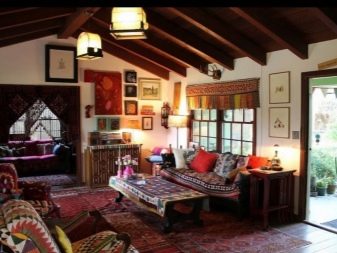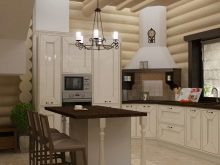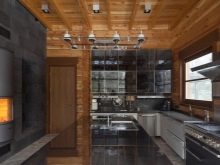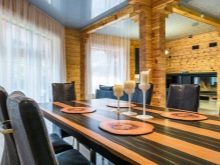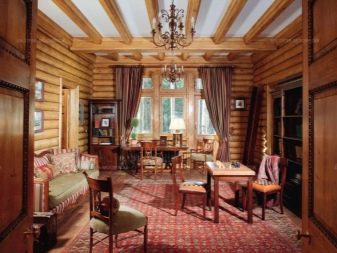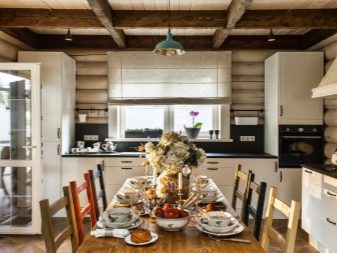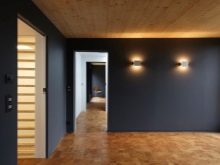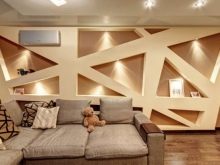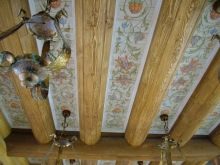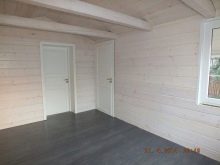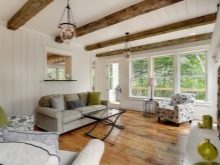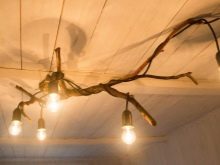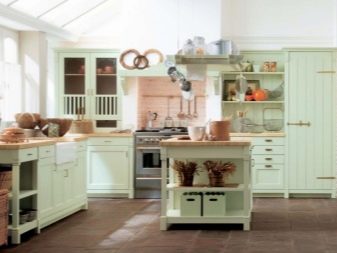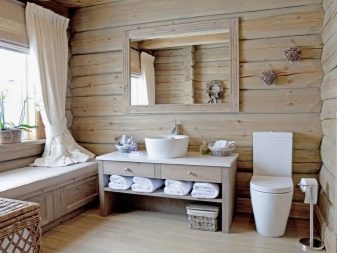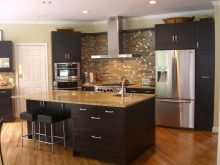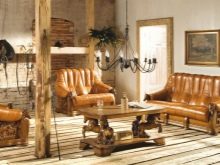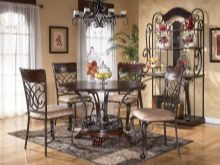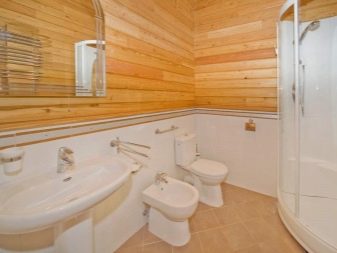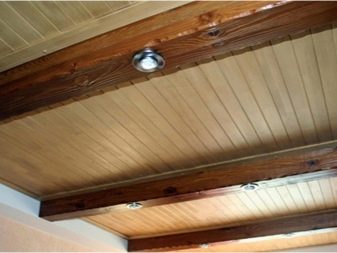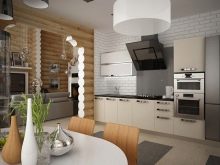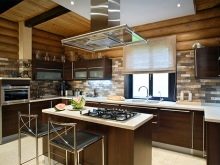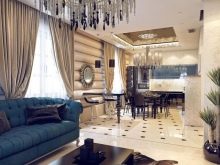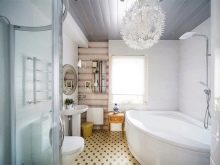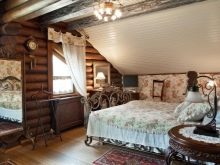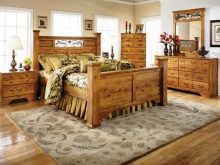Interior decoration of the house of logs: design ideas
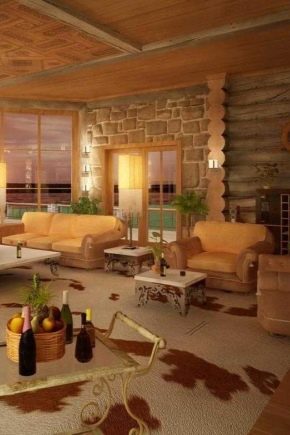
Many people associate a log house with a traditional Russian hut. However, the abundance of wood in the interior decoration can create a heavy atmosphere. To prevent this, we can consider the methods of interior decoration for buildings of this type.
General provisions
The house from the rounded log looks original. In some cases, it is not necessary to cover the inner surfaces of wooden walls. However, logs are not always look aesthetically pleasing - I want to close them with a more interesting type of plating.And here it is important to consider that the technology of installation of the coating will be different from the facing of walls made of concrete or brick. This is due to the properties of wood.
Depending on this, the general provisions are as follows:
- finishing of internal surfaces is carried out only after active shrinkage of the house;
- the caulking process before finishing work is required;
- in order to avoid the appearance of mold, materials with a throughput capacity must be used for finishing;
- when using hermetic raw materials perform forced ventilation;
- It is important to use lightweight materials so as not to create an additional load on the foundation and walls;
- if there is an attic, then carefully consider the type of finishing materials, taking into account the convenient installation on the walls of the roof, which is the walls of the house.
If the building has already been erected, then the state of the ceilings is assessed before finishing. If necessary, pay attention to places that differ in color, density and texture. For example, crumbling speaks of the destruction of an array of beetles. In this case, you need to eliminate the cause of damage and treat the wood with special impregnations.
When can I start?
Immediately after the construction of the house begins to seal the compounds built under the weight of logs, roof and windows. The structure becomes stronger, voids between logs or a bar decrease. It is impossible to start finishing at this time: at best, the lining will tear (wallpaper), at worst - it will begin to break away from the bases of the floors. If it is a floor or wall tile, it will be difficult to replace it, as it will have to be removed and glue.
A log house sits all the time. Wherein shrinkage is divided into active and permanent. The active period lasts the first few months after the construction of the structure. The term depends on the type of wood, its thickness, type and time of year of construction.
Usually, during the active phase, a house 3 m high sits at 10 cm for half a year. If glued laminated timber was used in the work, then active shrinkage will take 3-4 months. When the building is made of ordinary logs or lumber, you can begin to finish the interior within a year. The end of the active shrinkage is determined by a tape measure: if the height of the walls does not change within 2-3 months, you can begin the inner lining.
Preparatory activities
Caulk the walls, eliminating the gaps between the bars. This is the stage of thermal insulation of the structure and its protection from moisture. Such a process is carried out irrespective of whether or not the mezhventsovy heater was used during the construction phase of the house box. In addition to caulking iron, building insulation is performed using the “warm seam” technology.
In the first case, rollers or loops are rolled out of the insulation, then they are driven into the slots. You can roll the strips and drive them into the cracks until it stops, doing the work from the bottom up. The second technology is used by fans of modern know-how and synthetic materials. In this case, use special acrylic or rubber sealants. Do not do the preparation without taking protective measures - this will increase the service life of the log house and protect it from rapid destruction.
The tree attracts the attention of insects and rots if the climate in the region is rainy. In this case, it is treated with special impregnations. In addition, the array has to grind and use primers to strengthen the structure, and sometimes to paint with special compounds.As the wood burns, it is treated with flame retardant impregnation.
Materials used
Usually in such buildings try to use coatings that are easy to replace if necessary, with the exception of tile and stone.
- To seal used jute cord, as well as tow, felt, moss, lnovatin, sisal. Of these, jute is considered the best raw material - it does not rot, is durable and does not attract insects, although the masters believe that it is more of a decorative rope than a heater. Sisal is good, but it is more expensive than analogs. Seal is carried out twice. In order to avoid a distortion process a wreath from two parties.
- For interior decoration walls, you can use clapboard, wall panels, slats, drywall. For finishing of a fireplace or protrusions of walls, an imitation of a brick or a torn stone will be suitable. Making overlap natural stone is undesirable because of its large weight.
- For the ceiling tension film, ceiling tile and locking panels can be used. For the floor, you can use laminate flooring, parquet, grooved plank, cork. Linoleum, carpet and tile are used less frequently.
Fastening of finishing materials on the frame is carried out with a gap - this is necessary in case of deformation of the structure and its seasonal movements.In order to prevent rodents or insects in the voids, the space is filled with glass wool. Electrical wiring is protected by metal pipes. They are saved from ants by a fine mesh, which is packed in the first crown of the log house.
Interior: how can I arrange?
So that the house from the inside does not seem like a wooden box, you need to limit the amount of the array. The wood will look impressive, and the furniture will look beautiful on the background of the ceiling. However, lining around the perimeter of the rooms will not be harmonious with the overall interior. You need to choose one style for the whole house, but the materials for plating should be different.
For example, for the hallway or attic, you can choose the slats from the lining of chamber drying. Such material will not shrink with time. For the bathroom, bathroom and kitchen, you can choose wall panels, which will relieve wall ceilings from boredom and allow you to arrange the elements of the arrangement more harmoniously. In this case, the texture of wall panels can be different - it depends on the ability to imitate various materials.
For example, you can decorate the living room wall with imitation brick or masonry.The bathroom will look good marbled or tiled, as well as mosaic on the grid.
If there is natural ventilation, then it can be used for cladding panels of derivative wood, as well as bamboo and leather plates. Will look beautiful and moisture resistant drywall. It can be painted, paste over with wall-paper, to combine with a tension film.
Styles
In a wooden house it is difficult to create an atmosphere of modernity with an emphasis on the achievements of technology in each material used. However, the possibilities of such a structure allow you to choose different styles of design, including some modern design trends. The log house is an excellent base for the styles of the French hinterland. Provence, country - the best solutions for such buildings.
In addition, you can decorate the interior in the spirit of the Alpine chalet. The hunting lodge is one of the most fashionable trends today. In addition, such houses are a good basis for implementing the ecological trends of stylistics. If you start from the landscape, you can perform different design projects. It will look good arrangement in the style of boho.
Classics with its solemnity to the palace, columns, gold decor and stucco work here will not work, but art deco and modern is quite possible. The house can look elegant with the right approach to the covering of wall, floor and ceiling ceilings. For example, a tree looks beautiful with an imitation of a stone with metal. This allows you to decorate the interior of a wooden structure inside in the spirit of hi-tech, minimalism.
In addition, it is possible to take ethnic directions as a basis. For example, inside the house you can recreate the atmosphere of the English style by setting a fireplace in the living room. Walls can be sheathed with materials with realistic imitation of natural materials.
A Scandinavian style with its desire for space and lightness will also look good, which is achieved by light colors of the decoration of the planes and a minimum of furniture.
Design options
The first thing you should pay attention to is the severity of the overlap. If logs are visible inside the house, then over time it can cause internal discomfort. From the inside there should not be an impression of an unfinished house - comfort is especially important for every household.
Ceiling, walls, floor and furniture together should not visually push. Of course, you can leave some of the surface of the logs. However, it is better to combine them with another skin.
For example, wooden walls will look better if they are covered with light paint. The design of the ceiling with beams can be beaten with contrast: for a base use white or light color, beams indicate dark paint and the same shade to choose a lamp. In this case, you should not get massive chandeliers with candles and pendants - laconic forms will look better and more harmonious here.
It is worth mixing wood tones with white color. White plumbing and furniture are well suited for wood wall decoration. You can choose ensembles with color modules (for example, white kitchen units with olive details). Bring harmony into the interior of the right accessories. This may be a small panel, a picture, a photo in a frame.
The metal glossy hood looks beautiful in the kitchen. At the same time the furniture can be decorated with leather inserts. In some cases, also forging in furniture and fixtures looks appropriate.It will not be superfluous to carry out a kitchen apron in contrast to the wall material. However, moderation must be observed here:
- if the walls are even and monochromatic, then you can do tiling with a patchwork design;
- with the relief and presence in the design of masonry under a stone or brick, the apron can only be the same.
For the bathroom, on the contrary, we need panels. Wall materials are thicker than ceiling counterparts, have two systems of installation: suture and seamless. The difference is visually different in the seam width: in seamless it is neater and less. When log walls ceiling decoration material under the tree is undesirable. In other words, for a change in the design, it will be necessary to reduce the number of logs inside the dwelling - it will be easier to choose any decor for floors and furniture for the rooms.
It is worth paying attention to the curtains and auxiliary lighting.
Blinds are able to emphasize the desired direction of design. Lamps can zone the space, giving it an unobtrusive organization. However, their design must obey the chosen style.
When ethno - this is a kind of rudeness and desire for simple forms.For the modern direction, spotlights of the built-in type are appropriate.
Beautiful examples
Examples of photo galleries will help to understand how the stylish and modern interior design of the house with interior decoration looks.
- Stylish solution for the kitchen. Using filskirpicha for the apron, panel with hood.
- Difficult, but harmonious reception design of the living room, combined with the dining room. The use of different materials for floors.
- Sheathing the walls of the kitchen with brick panels in white. A good selection of fixtures.
- The original solution for the design of the bathroom. Combining logs with slats and wall tiles.
- The use of different materials: the use of white for walls, logs for stairs and clinker for walls.
- Bedroom in the attic. The massiveness of the logs smoothes the finish of the roof-wall with slats over the bed. Contrast background ceiling design.
- Sheeting plasterboard walls, the emphasis on the ledge for the dressing table. Use solid wood furniture.
A few ideas in the interior of a wooden house, see the following video.
