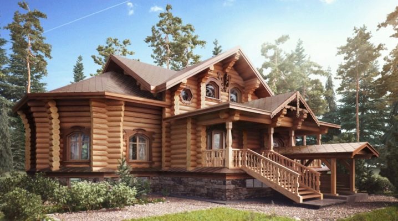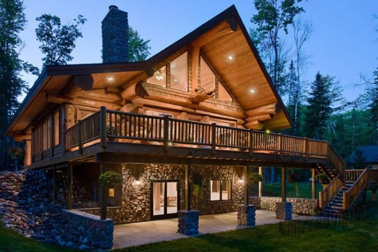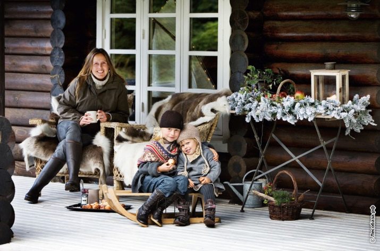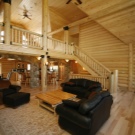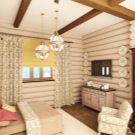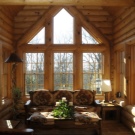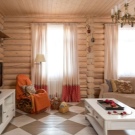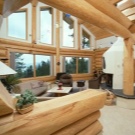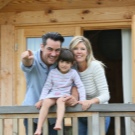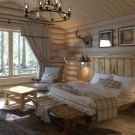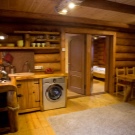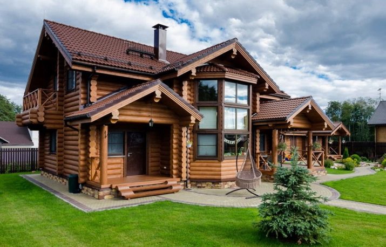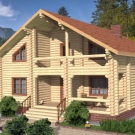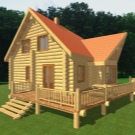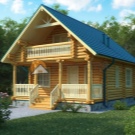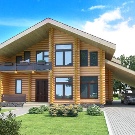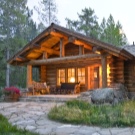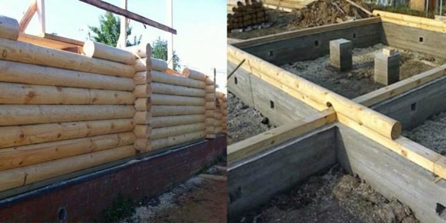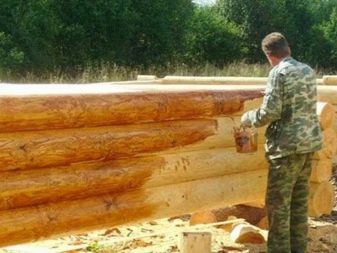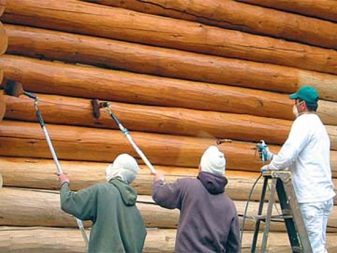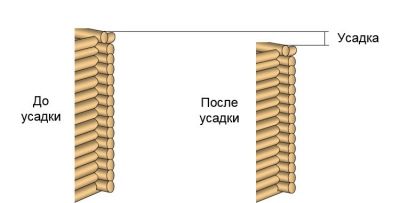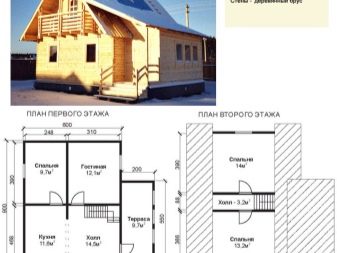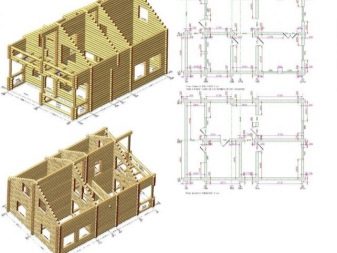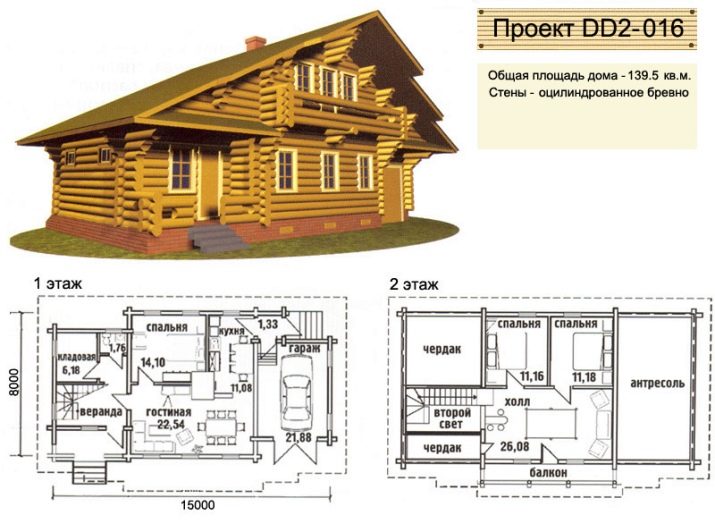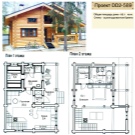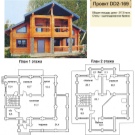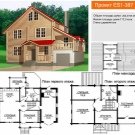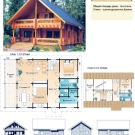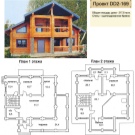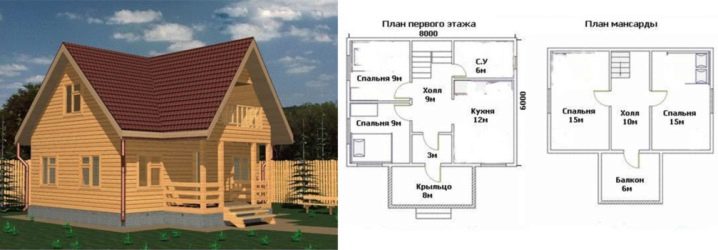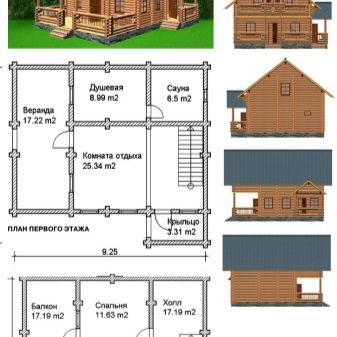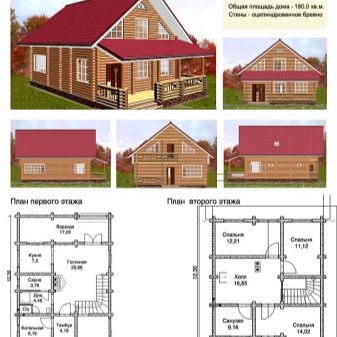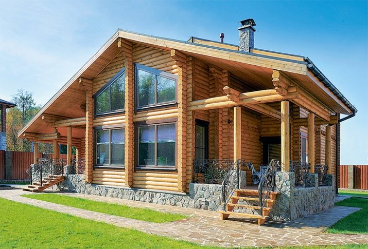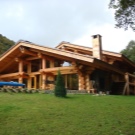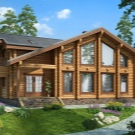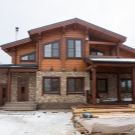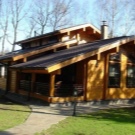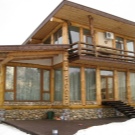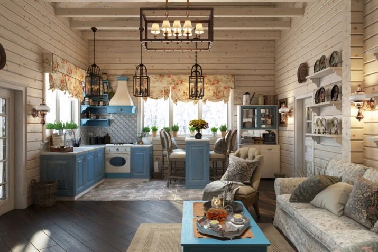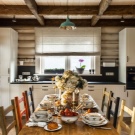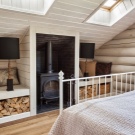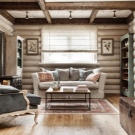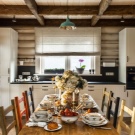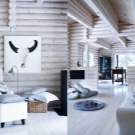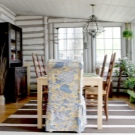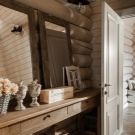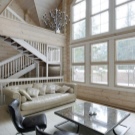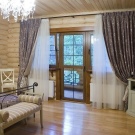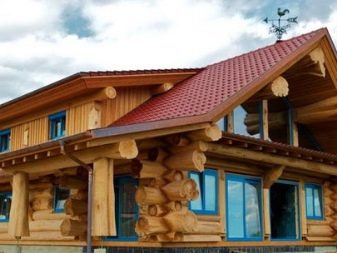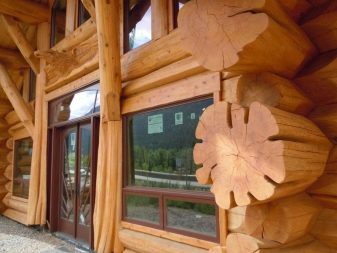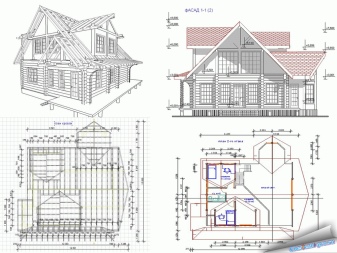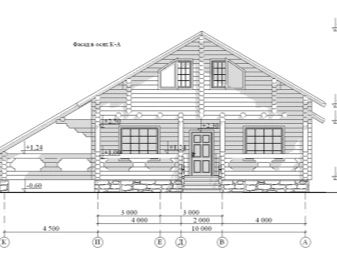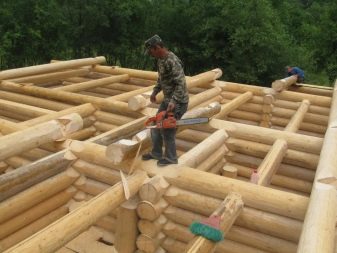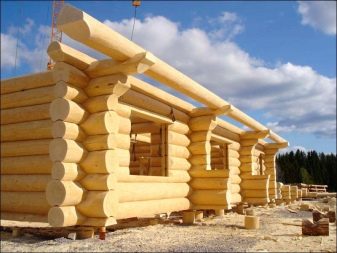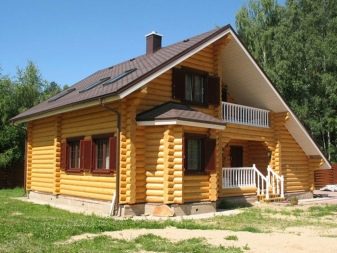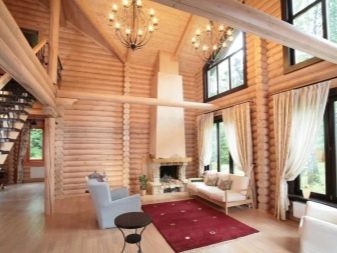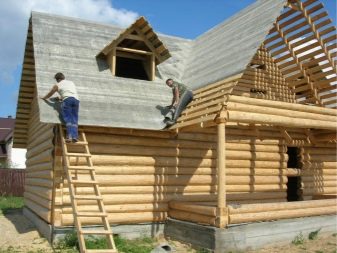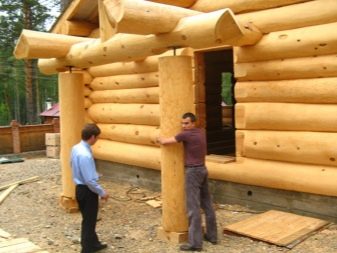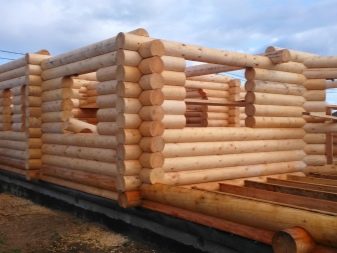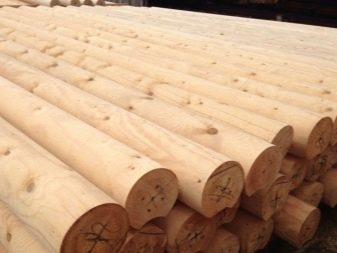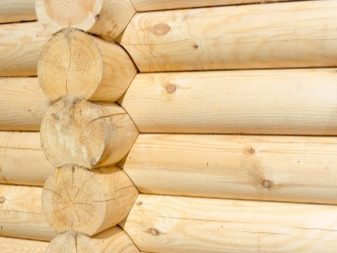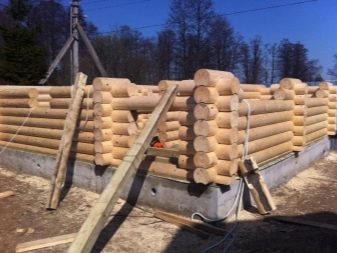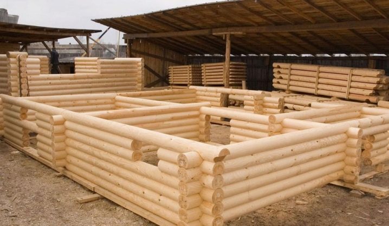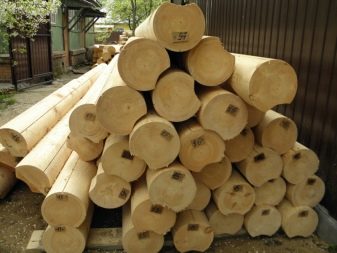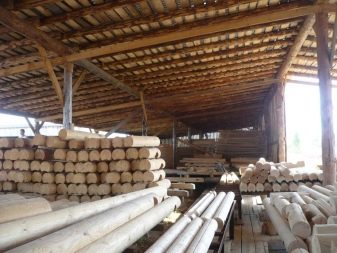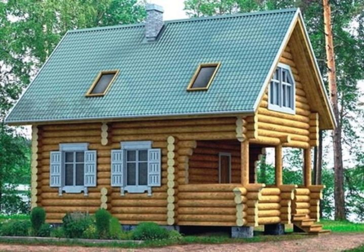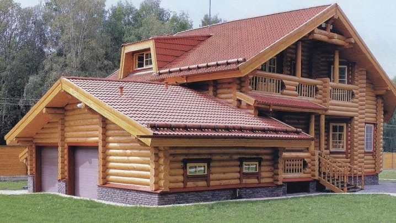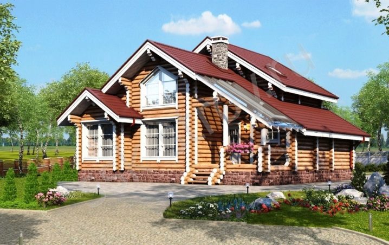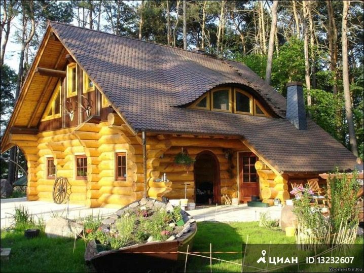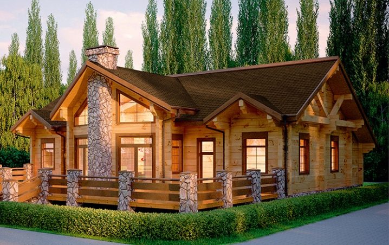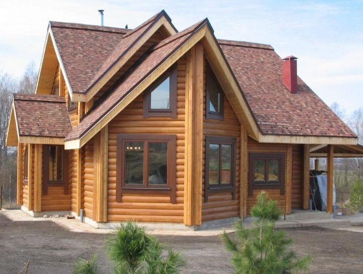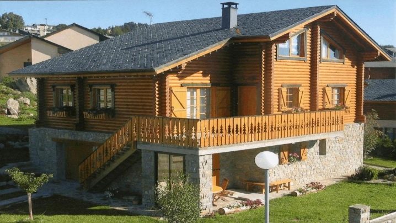Projects of houses from a log: original ideas for construction
A log house is beautiful, fashionable, comfortable. Such a building also reflects the Russian national features. Since ancient times in Russia they erected chambers and log huts, in which several generations of the same family lived for centuries. Those wooden houses that are being built now are a continuation of the tradition of Russian architecture. And it should be noted that they have a huge number of fans.
This article will review and present the most current and popular options for log houses.
Special features
The growing popularity of log buildings - houses, baths - is due to the growing demand for environmentally friendly materials, of which the most environmentally friendly and useful for humans is wood.
In such homes it is easy to breathe, it is especially important for people who have problems with the lungs or diseases of the nasopharynx. They have a good rest and gain strength, it is warm in winter and cool in summer. Thus, it is a log house can be the perfect option for suburban housing.
If we consider that wood is able to maintain the optimum level of humidity in the rooms, either by absorbing excess moisture, or by releasing it in case of shortage, it becomes clear that This material is truly versatile and useful.
It is most convenient to build a house from a rounded log, since this does not require special equipment, only a team of skilled workers is needed. It is better if they have previously dealt with the construction of real estate of this kind.
The customer can either take advantage of one of the many typical projects that currently exist, or carry out construction on the basis of an individually tailored solution in accordance with his wishes.
It is a mistake to think that a tree, especially a log, is bulky and heavy material. Yes, this is a solid, monumental construction, but the wood itself is unusually plastic. This is clearly seen in the example of the old Russian churches, huts and towers.
It is possible to create a large hut from a log, a two-storey cottage, a small house with an attic, and a guest house-chalet. For each of the listed options in any design bureau there are a lot of standard projects.
Wooden houses are in constant high demand not without reasons. Such a structure has thinner and lighter walls, and therefore less weight than, for example, brick or concrete. Therefore, the foundation under the structure may be less massive. Only foam and gas blocks, as well as sandwich panels are lighter than wood, but they are not always appealing to customers who want solidity and reliability for their homes.
In addition, a wooden log house can be easily and quickly erected, and it has a very attractive appearance, especially if carved decoration is used to decorate it.
There are two main disadvantages (besides a fairly high price, especially for a rounded (calibrated) log): it is flammable and susceptible to rotting. To solve both of these problems will help the special formulations that are used to process the logs: flame retardants against fire and antiseptics against rot and mildew. Of course, no chemical composition will turn a tree into a completely non-combustible material, but it will significantly reduce the rate of fire.
In addition, corners and rims are hermetically connected in a log house, which excludes the possibility of blowing them and causing drafts.
In the case of using properly dried and well-treated wood, the structure can last up to 80 years. If the log is rounded and has the same diameter, such a house does not require finishing either inside or outside. He looks attractive without her.
Of course, a round log will cost more than, for example, chopped wood, but at the same time it is cheaper than profiled and glued timber. Therefore, log houses are not the most expensive wooden buildings, and their external beauty is difficult to underestimate.
Another feature of such houses, which should not be forgotten, is their shrinkage. Since when logging logs, their natural humidity is preserved, after the construction of the house, the tree begins to dry out, which causes shrinkage. The maximum loss of height due to sitting is 7 percent. This process continues, on average, from two to three years.
Drawings and diagrams
Classification of projects of houses from rounded logs is made both by area and by architecture features.
Design can be carried out individually, in accordance with the wishes of the customer. As a rule, these designs are expensive and include atypical design elements. A project can also be made up for a group of buildings (a house, a bathhouse, a garage, a summer kitchen, even a fencing of a plot) so that they are kept in the same style and form a single composition.
There are the following typical projects that are available in each architectural design bureau:
- up to 100 m2 (among them 6 by 8, 6x6, 8x8, 6x9, 9x9, 9 by 10 and other options);
- from 100 to 200 m2 (for example, 150 sq. m);
- more than 200 m2;
- log house with garage;
- cottage with a veranda or terrace;
- two-storey house;
- house with a bath;
- cottage with basement;
- houses with designer details - bay windows, arched windows, a roof of complex configuration, columns.
For a country house it is best to choose projects from a calibrated log with an area of up to 100 m2, they are usually the most affordable. They can be supplemented with a terrace, veranda or garage. The most popular are single-storey buildings, they are good both for families of two people, and for those where there are small children.
The most demanded projects are 6x8, 8x8 and 6x9 m. They are not too small, and at the same time they are quite budget.To build them, you will not need a lot of material, especially if you choose a log with a small diameter.
Those who choose homes with a loft, as a rule, know how to count their finances. These houses are not as expensive as the two-story, but at the same time, they have almost a full-fledged second floor. For their construction does not require a complex and massive foundation. In addition, on the second floor, you can equip any room, depending on the needs and hobbies of the owners: a spacious children's, creative workshop, billiard room, gym.
The attic can be flush with the ground floor or protrude over the facade. Then the columns will serve as its support. The projected attic can in turn serve as a shed for a summer terrace, where you can equip a barbecue area, a barbecue or just a recreation area. You can design an attic with a glazed loggia, it is very beautiful. Then in the cold season it will be possible to place garden plants in it for the winter.
It is possible to attach a bath with stove heating to the house with an attic, by running a chimney in the center of the house. In this case, you can live in it all year round, because the building will always be warm.It is possible to envisage in the project of a house with an attic and a garage for one or two cars, this will create even greater convenience for permanent residence.
As for the two-storey houses made of round logs, they are good for the permanent residence of large families or people who love to receive guests often. On the ground floor, as a rule, there is a kitchen, dining room, bath, technical rooms. On the second floor most often there is one or several bedrooms or lounges.
An overview of a chopped wooden house can be viewed in the following video.
Styles
Mostly log houses are designed in the style of Russian classics. However, this style is not the only one in which houses are built from logs. Modern style with its multi-layered facades is very popular among the owners of country houses. Also popular are chalets with wide gable roofs and the mandatory presence of a terrace. Other features of the chalet are:
- protruding, relatively wide eaves;
- attic;
- double illumination;
- balcony inside.
Initially, the chalets are alpine village houses, but modern analogues look truly luxurious, while being the focus of comfort for their inhabitants.
For houses in the Scandinavian style is characterized by great functionality, every square meter and even a centimeter is used wisely. For the "Scandinavian" houses, there is a loft with a low ceiling, as well as a combined kitchen and living room. Terrace is not provided, but there is a veranda. Lovers of minimalism and rational use of space such houses will be very much to their liking.
A large diameter log cottage is a completely different option. This is a solid, reliable structure, a real "fortress" for the owner. The use of thick logs (20-30 cm in diameter) is not advisable from the point of view of practice, and the price is very high. But, as a rule, those customers who decide to build just such a cottage, are thinking about the cost of lumber in the last place.
Ideal such material is for the construction of hunting lodges, as well as individual cottages at the recreation centers.
Material calculation
Before you begin construction, a draft of the future house is compiled. In order for the process of building a log house to pass quickly and without delay, absolutely everything needs to be taken into account in the project:What kind of wood will be used, up to how many cubes of wood are needed for construction.
Naturally, the necessary drawing and house. It will help to orient with the placement of lines of communication, and with the location of rooms. He, in general, will become a cheat sheet, which will be used to reconcile the desired with the real.
In addition, at each stage of the future construction, it is necessary to develop a budget in which all materials used, including consumables, as well as transportation costs and wages of hired workers, if they are invited, should be taken into account.
For example, to calculate how much logs are required to build a 10x10 house, you need to perform a number of manipulations:
- measure the length of all the walls, partitions and walls provided for in the drawing;
- add all the resulting figures (this will determine the length of the beam required for consumption on each level);
- it is necessary to divide the height of the walls by the thickness of the timber (this is how the number of rows (logs) required for the construction of the house is calculated);
- It remains to multiply the first and second digits (this is how the total length of the timber, which is necessary for the construction of the cottage, is obtained).
Tips and tricks
Customers using material such as a log for the first time may be subject to stereotypes regarding it. The most common of them are: "very expensive material", "a massive structure with a small useful area", "highly susceptible to fire", "long and hard to build a house." None of these statements is true. A log (both chopped and rounded) occupies the middle position in terms of cost among the materials for building houses.
Yes, foam blocks, gas blocks, "Finnish houses" cheaper. But the profiled and glued timber, as well as brick more expensive.
Wood is an extremely convenient material for construction. Due to the fact that the house of the rounded logs do not require interior decoration, can be saved room space. In addition, houses from such a log look solid, reliable, but not massive. The tree is very plastic, log houses look very neat due to careful fitting and docking of the elements among themselves.
To date, no one builds houses from raw wood. Each log is subjected to impregnation as an antiseptic from rotting and mold, and fire retardant from ignition. This makes the material much more resistant to both fire and rot.
If the log is rounded correctly and has the same diameter, it will not be difficult to build a house, and it will take a little time. It will require only a team of workers.
The use of special heavy machinery is not necessary. Since the elements are the same, the walls are simply laid out of them, joining grooves.
Of course, in order for the house to serve for a long time, you need to choose quality processed and dried wood. To do this, when it is purchased and prepared it is necessary to follow a number of rules:
- None of the logs should be affected by insects - tree bugs and other traces of mechanical stress.
- Logs must be straight, not have any curvature.
- The smaller the thickness of the log, the easier it is to build a building from it, and vice versa. The cost of logs increases in direct proportion to the increase in diameter.
- In the case of independent logging, it should be done in winter.
- When choosing a tree, a centimeter is added to the diameter required for construction for further processing.
- Log slices need to be cut down with an ax in order to remove the "jagged" and reduce the susceptibility of the material to rotting.
- Construction lead from fresh raw materials.
- To dry logs should be for two weeks under a canopy. The drying place must be well ventilated. Immediately after drying, you must begin the construction of the house. Over dried material is difficult to process.
- In order to avoid cracking of logs from the front side, files are made on each of them. Their depth should be approximately ¼ of the diameter of the log. This is done in order to compensate for internal stress and, as a result, to avoid the occurrence of cracking. Nadpil make only from the side that is opposite to the longitudinal groove.
Beautiful examples
Designers present several finished beautiful projects of log houses, focusing on which, You can create your own original design and layout of a wooden house:
- A small log house with attic windows and stove heating is suitable for a family of two or three people.
- A log house with a double garage and an attic will satisfy the owners of the most demanding taste.
- The cottage with an attic on a stone foundation looks very impressive due to the complex configuration of the roof and the white trim of the log cuts.
- The "fantastic" hut from a log with a large diameter looks truly original thanks to an interesting roof finish and an elegant attic window.
- A white roof and a dark log create a spectacular combination and together with large windows give a chic look to the cottage.
- Stone pillars decorate this wooden house. The original decorated chimney is another spectacular detail.
- A small house looks very extraordinary due to its unusual geometric shape. The roof of a complex configuration with sharp corners looks spectacular.
- In such a structure, the ground floor is made of stone, the second and attic are made of wood. Despite the fact that such buildings are rarely seen, this option looks interesting and not banal.
