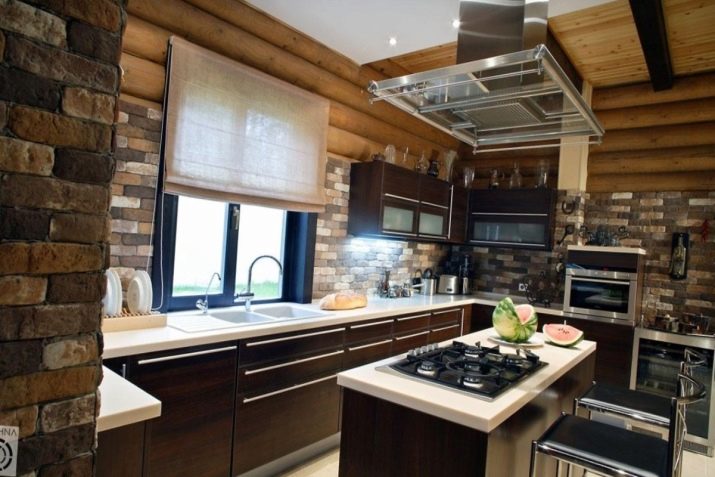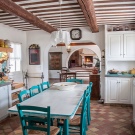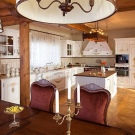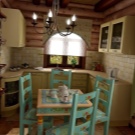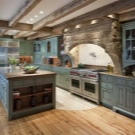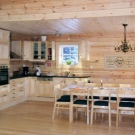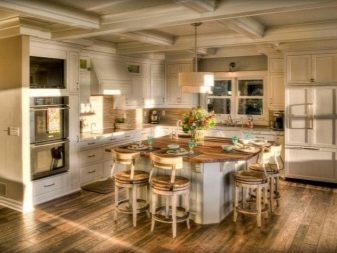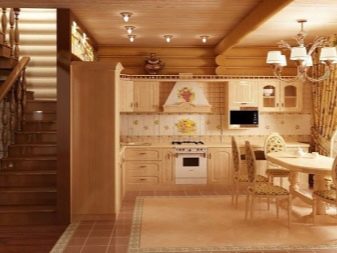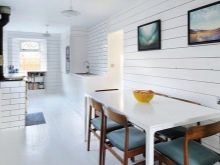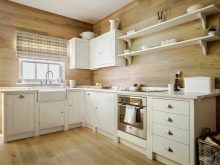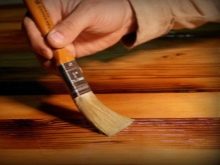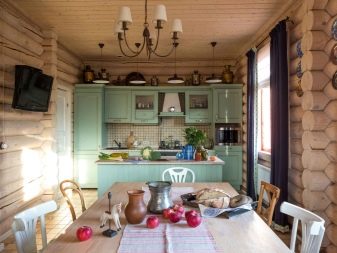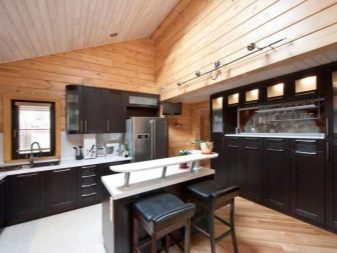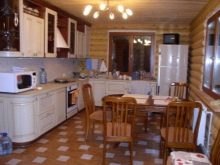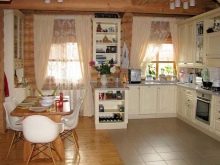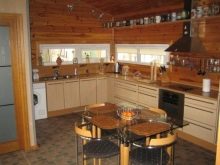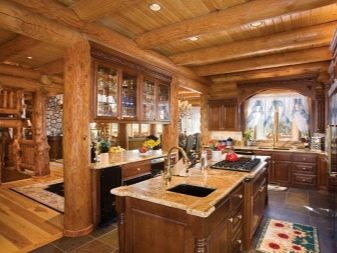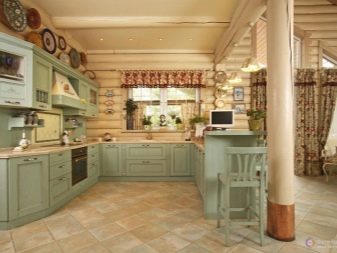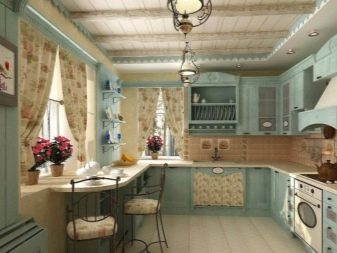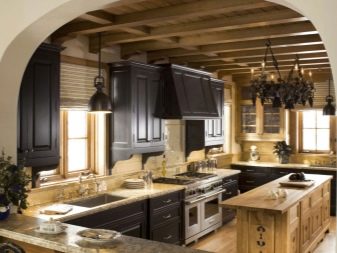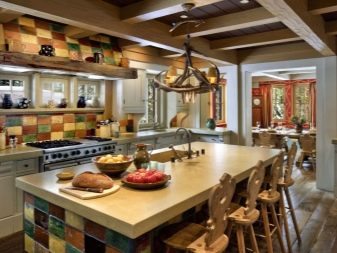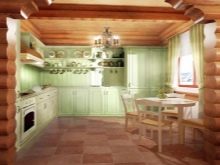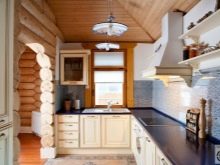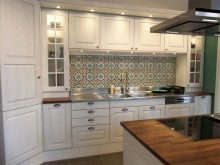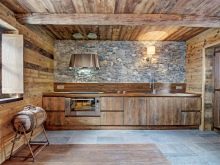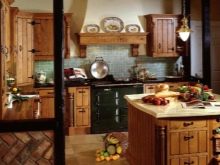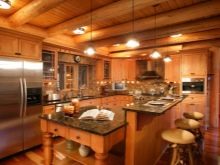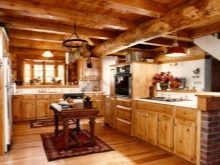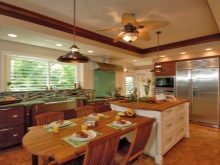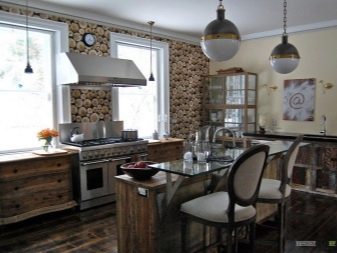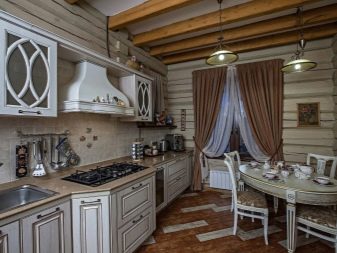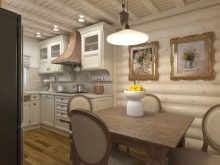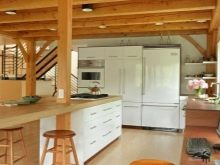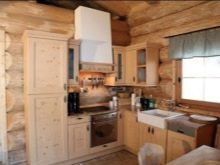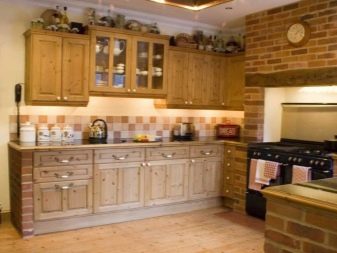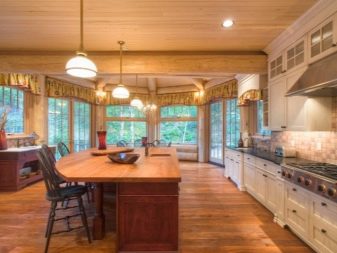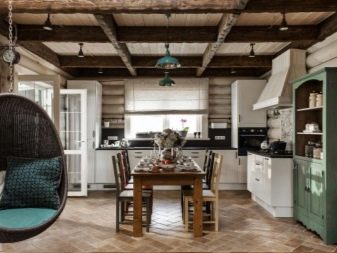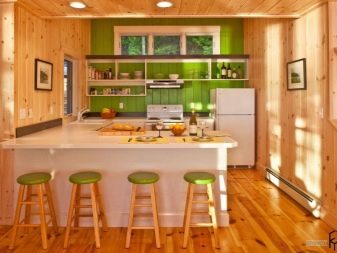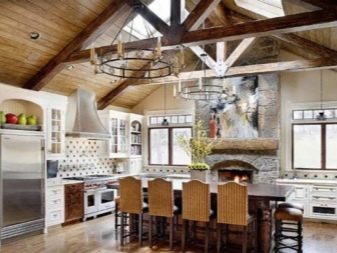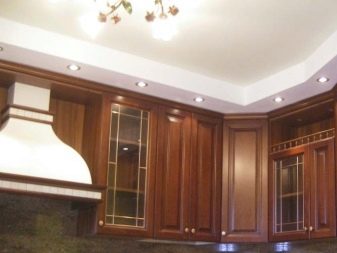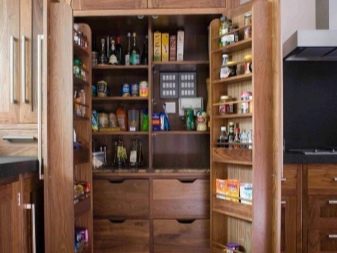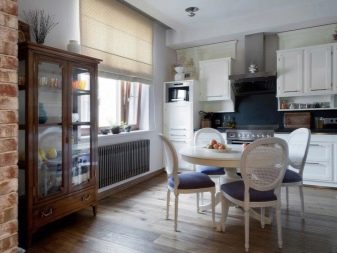Interior design kitchen in a log house
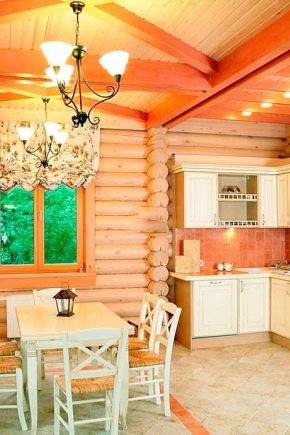
The internal arrangement of the log house for many is associated with national color. The modern approach to the design of the rooms in a wooden house allows you to take a fresh look at the possibilities of design using different techniques. A special place in the house is occupied by the kitchen.
Special features
The kitchen in a log house can be different. More often it is a small room with strict functionality. Its distinguishing feature is the presence of many items needed in everyday life. Massive logs in the design of the kitchen can visually make the interior heavy. It is important not to overload the room, otherwise create a cozy atmosphere in it will not work.
For this reason, vertical floors are often sheathed with wall panels. The weight of the skin is small and allows you to smooth the overall look, add aesthetics and reduce the roughness of the logs.
Leave all the walls wooden ugly. This re-reads the balance of expressiveness of wood texture: a tree cannot look beautiful if there is a lot of it.
The complexity of the log walls is their mobility: they shrink. therefore design should be done with materials with a high degree of elasticity. For example, you can choose a tension film for the ceiling, it is better to sheathe the walls with light panels with locking connections. This will allow in the case of shrinkage quickly and cost-effectively to perform the adjustment of the skin.
Do not use material that may cause cracks (decorative plaster). In contrast to the structure of other materials here you can not immediately glue the wallpaper. If you want to decorate the walls with them, you will have to wait at least a year after the construction of the building. Since the tree is subject to destruction, before finishing the walls it will have to be treated with special impregnations from fungus and mold.
What do you need?
In order to feel the atmosphere of a home inside the kitchen of a wooden house, you should
- to make the room bright due to the light tone of the wall and ceiling coverings;
- delimit it for the functional organization of space;
- fill the proper level of light illumination;
- select furniture and accessories according to the parameters of the room;
- make the texture of the wall decoration expressive background of the interior;
- choose furniture and lamps correctly, harmoniously in relation to the chosen concept of style.
In addition, you should take care of the correctness of the arrangement of the elements of the arrangement. When filling the kitchen with furniture, there should be a place for freedom of movement. And also it is necessary to take into account the location of pieces of furniture in relation to fireplaces and stoves, if there are any. We should not forget about the position of windows, doorways.
In the kitchen, it is important to create not only a beautiful interior decoration, but also a maximum of convenience.
Subtleties of design
A modern interior cannot be created in a log house: the massif is imbued with originality. But you can start from such directions as the style of the French hinterland, as well as country. Today Provence is considered one of the most fashionable areas of design. It is characterized by light colors, a combination of space and elegance, as well as the presence of textiles in the design. This is necessarily a bright ceiling and walls, and the ceiling can be sheathed with plank slats.
Planes can be painted with paint (white or ivory). So wood will look softer against the general background of the interior. The natural color of the array darkens with time and becomes dull. In such a kitchen will be dark. Therefore, it is better to choose a bleached shade, even a grayish-beige. This will change the aesthetic perception of space and visually increase the height of the ceiling and the width of the walls.
Alpine chalet style can be taken as a basis. Boards on the walls or ceiling here will look appropriate. However, the design of the floor should be different. For ceiling ceiling, you can use beams from a flat board. In this case, more than one wall of wood in the kitchen should not be. It is better to make the color vintage, with the effect of aging, having painted the wood with a gray or brown-gray color.
For the floor, it is better to choose a practical color coating.You can make the flooring boards, perform registration under the flooring. If desired, you can lay linoleum.
This solution is practical for small kitchens, as some types of linoleum can not stick to the floor with a small area of the room.
Color solution for the floor, walls and ceiling should be different. You can not use one color, especially if it is woody. At first it will be unusual in such a room, with time the interior will become annoying. Logs as an element of wall ceilings are quite massive and textured, so they will compete with every object of the internal arrangement of the kitchen. You can not combine them with similar wooden furniture, whether it be a table or a large closet, chairs with backs.
The same applies to boards on the floor: together with log walls and the ceiling, it will look bad. The interior of a log house can convey a different mood. It depends on a number of factors, including the type of structure outside, the landscape, the type of raw material used, in addition to the array.
If the interior design of the walls will repeat their appearance of the facade, the atmosphere in the kitchen and the house as a whole will seem uninhabited and boring.
Trends
Wood perfectly combines with the texture of natural stone, brick and metal. Today it is fashionable to use lightweight types of finishing materials. The imitation of brickwork, marble and relief stone looks beautiful in the interior of the kitchen. You can decorate them with a kitchen apron that will look beautiful and stylish.
No less interesting combinations with matte tiles. If the furnishings are made in soft and muted colors, the apron can be tiled with patchwork tiles. This will indicate that they belong to the country style and will give a special mood to the atmosphere. If plastic is used, then choose high-quality material and realistic imitation. Otherwise, wall or ceiling decoration will look cheap.
Kitchen lighting today must be zoned. This will allow unobtrusively to divide the room, which is especially important when the kitchen is combined with the living room or dining room. In addition to the central light, the space is illuminated by an auxiliary light. The design of the fixtures depends on the choice of ceiling material. If the ceiling is decorated with beams, you can arrange the overlap of the lamp-fan.
For country or Provence styles, single suspended models with shades, including textiles, are appropriate. The design of the lamp should be simple, but with a twist. Separately, you can light up the dining area, cooking place and guest space, if the kitchen is connected with the living room.
It is undesirable to decorate a room with spotlights and spots with a system for adjusting the angle of inclination: here you need simple but interesting forms without demonstrating technological innovations.
Usually the rules of harmonious furnishings of the interior of a rounded log kitchen are:
- bright colors;
- light curtains;
- naturalness of finishing materials;
- the effect of aging;
- use of live plants;
- convenient placement of kitchen set.
Installing a kitchen set depends on the features of the kitchen itself and its layout. Typically, cabinets, tables with sink and hanging drawers set linearly. At the same time, the free space of the wall is decorated with a material different from wood texture. Often set the sink next to the window.
When space is not enough, the individual elements of the kitchen set can be angular.
Color solutions
The color of the furniture depends on the background design of the walls and ceiling. If the tone of an array is taken as the basis of the ceiling, the furniture should be light or white. To combine the two contrasts, you can use orange, mint, turquoise, olive and purple hues. The minimum in the interior should be 3 colors: light main, dark contrasting and the third - for a bunch of two, close to one of them.
Example: with a light ceiling, dark beams and white-tone walls, the furniture can be partially mint. Bright contrast can be added to the interior in the form of the luminaire color and even the curtains. If you want to emphasize the texture of wood, you can use varnish with the effect of toning. Not bad painted in the kitchen will look strips.
What else to consider?
Furniture in this kitchen looks better combined. For example, wooden chairs with wrought iron legs will look better than concise counterparts without finishing. You can install in the kitchen falshkamina, decorating it with stone or imitation bricks. For the ceiling, you can choose drywall. This material weighs a little, so it does not create a load on the load-bearing walls. In this case, the design will be unusual and will, if desired, hide within the communication system.
The choice of design for the kitchen should be consistent with the overall style of the interior.This is due to the different moods of each style. To make the room look stylish and beautiful, small items should be kept out of sight. A cabinet showcase or mounted headset drawers can help. If desired, you can make closed shelving. If you have a niche, you can equip it under the pantry.
How to choose a design for the kitchen in a wooden house, see the following video.
