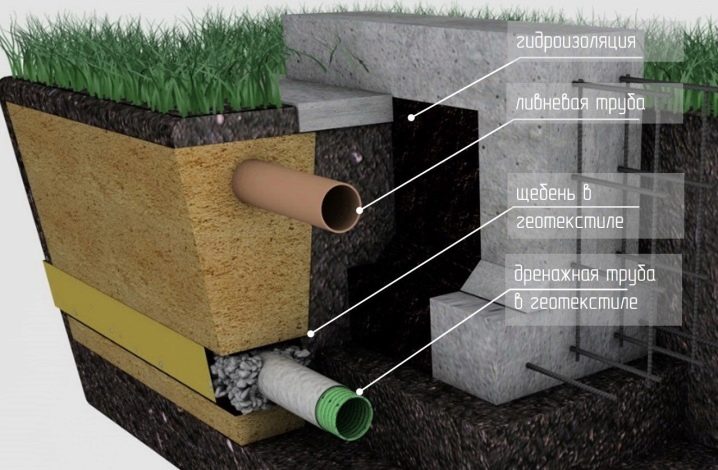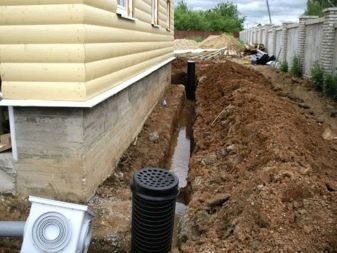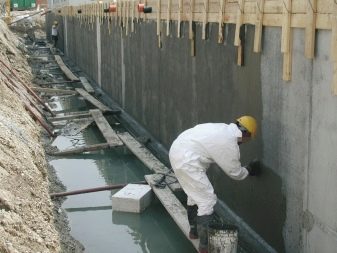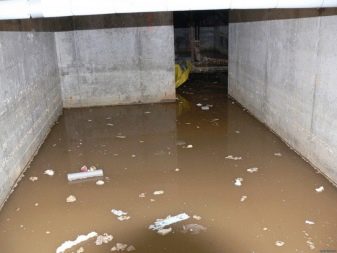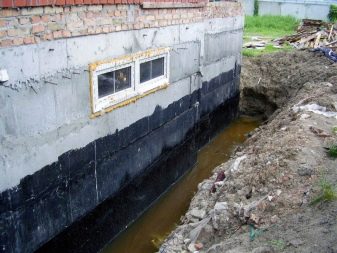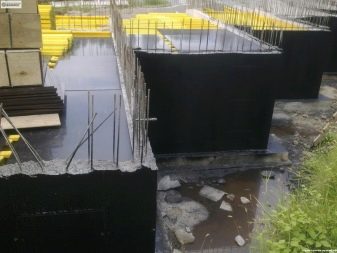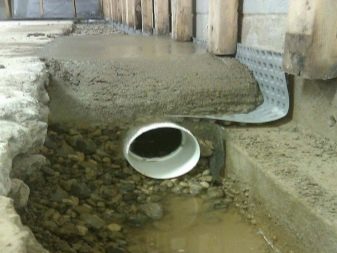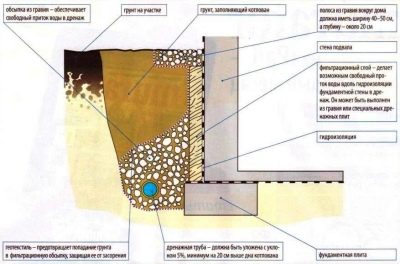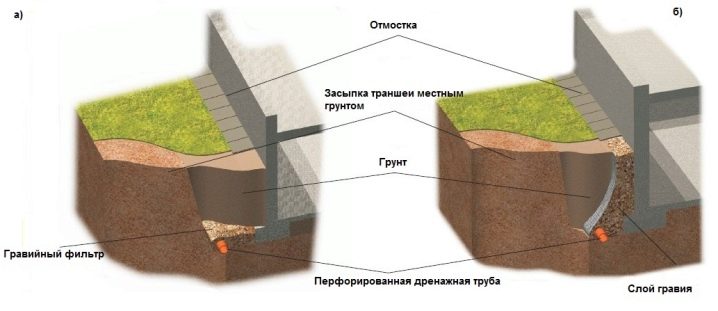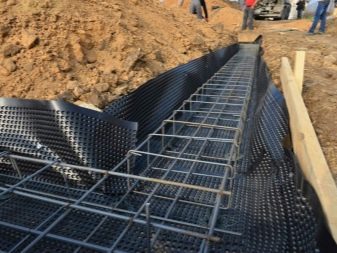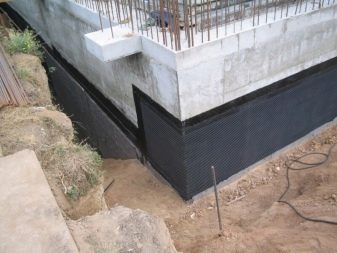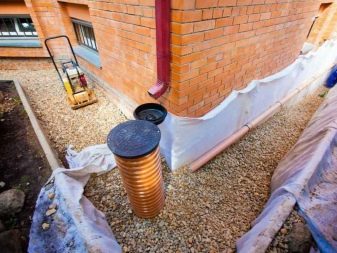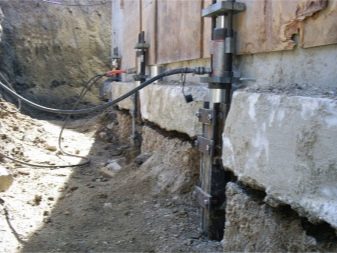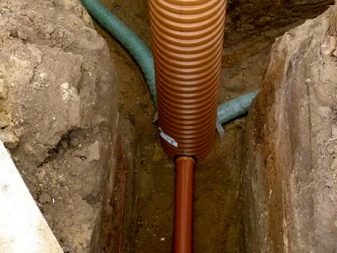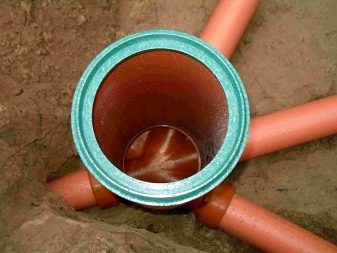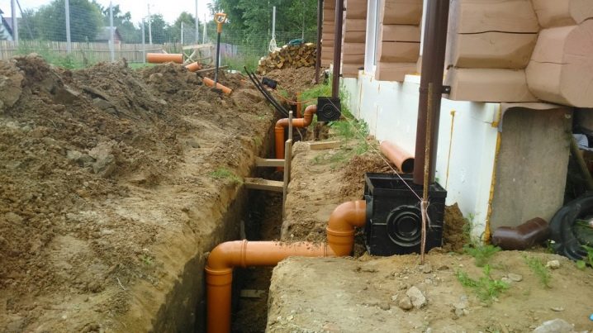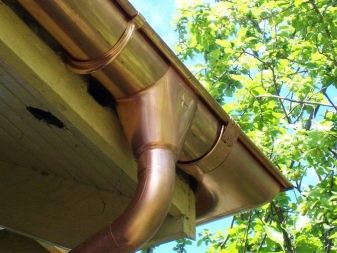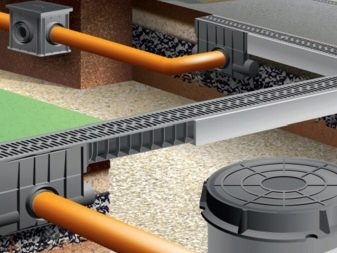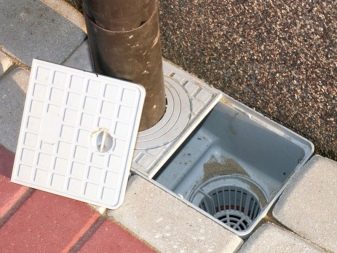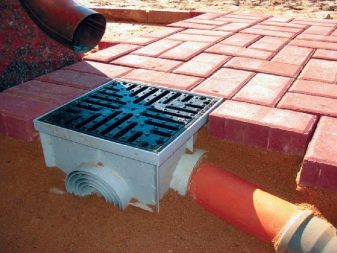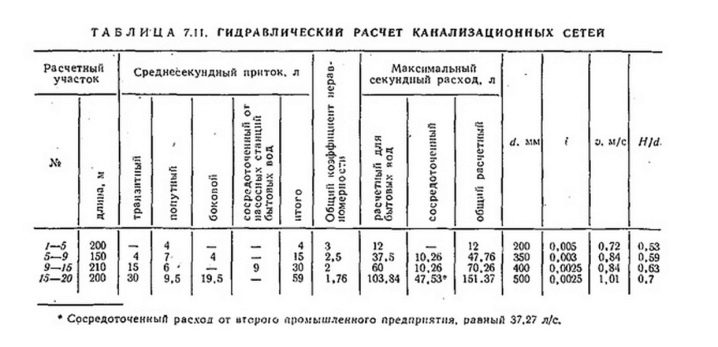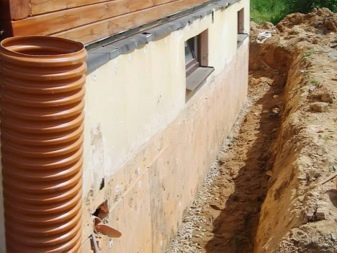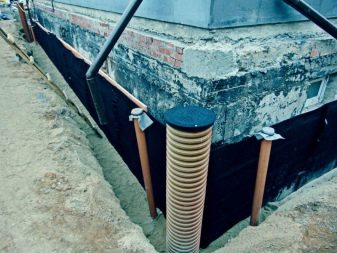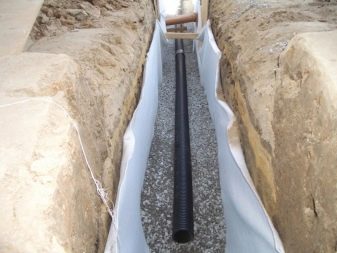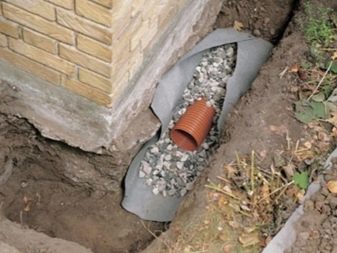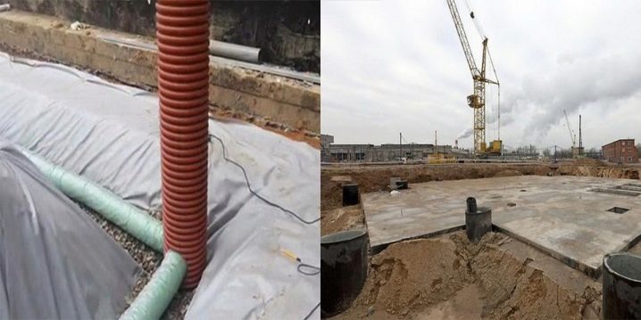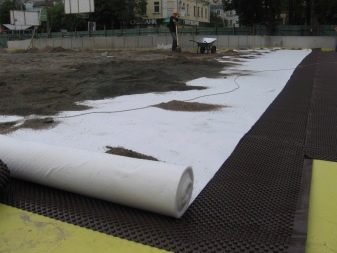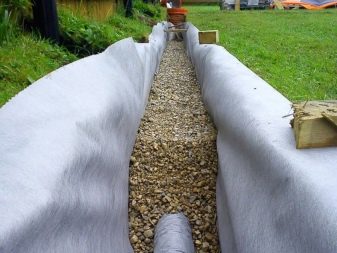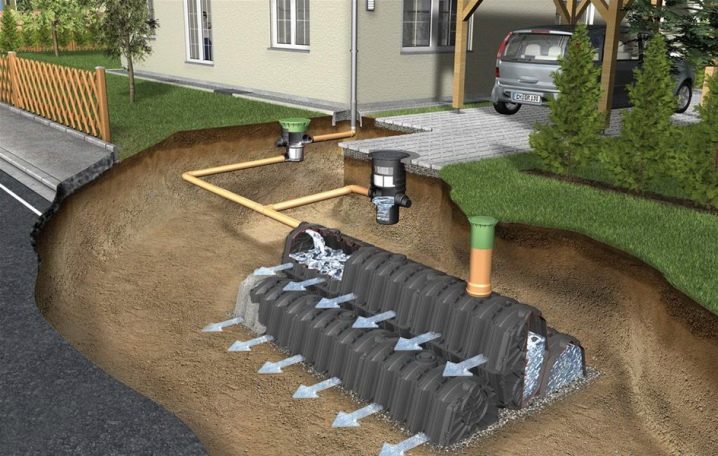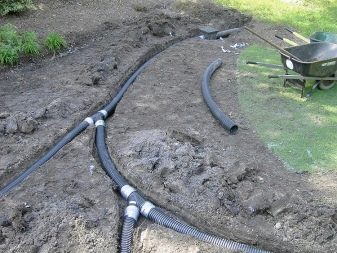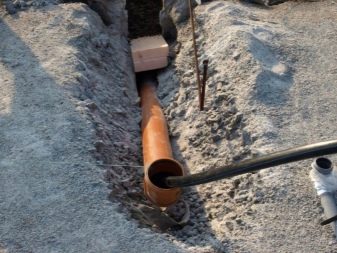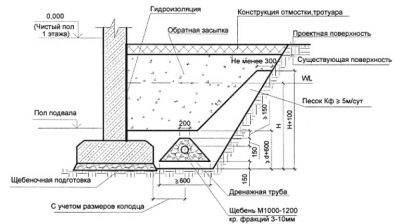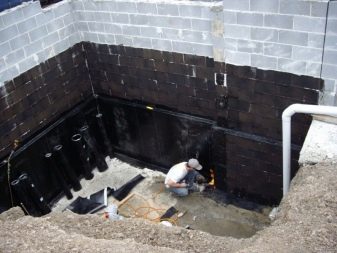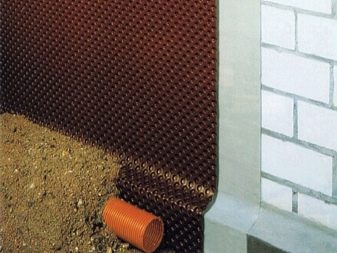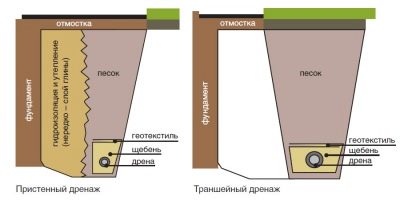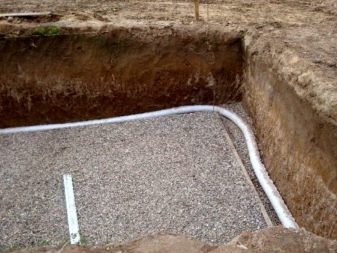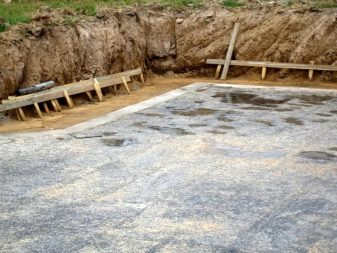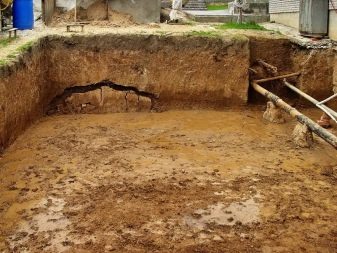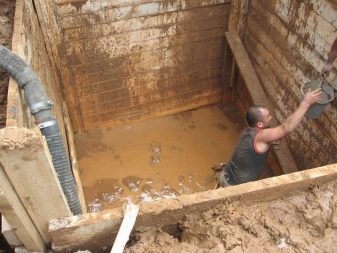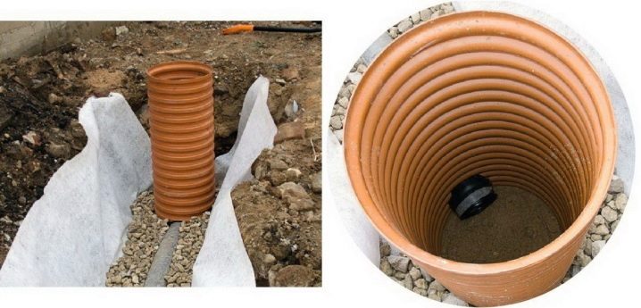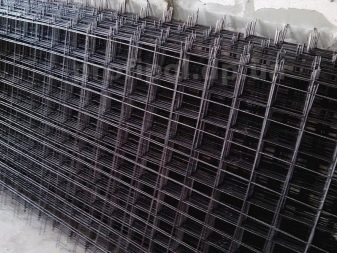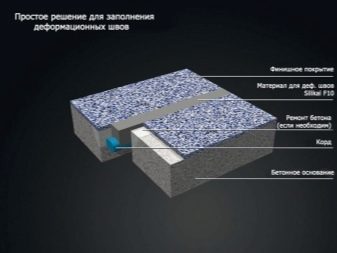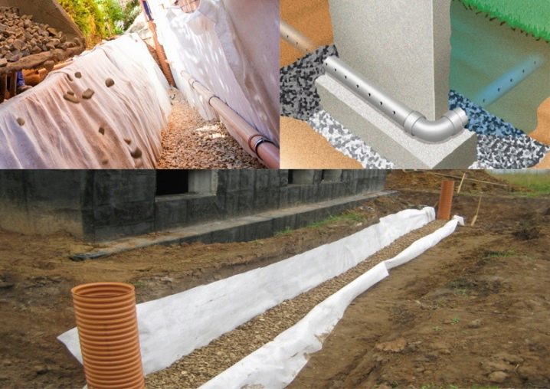Foundation Drainage: Features and Installation Tips
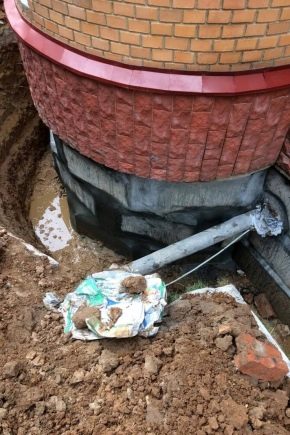
The strength and durability of the house is determined by the correctness of its calculations and strict observance of proven technologies. But it is necessary to fulfill the standard requirements not only in relation to the walls, the roof and internal partitions. Equally important is the competent protection of the base of the building from the destructive action of water.
Purpose
Foundations are usually made as carefully as possible, taking into account all the strength requirements. They are covered from ground movement and other possible problems. Equally important in practice is the diversion of water from the house, since even the strongest materials can be destroyed by it. If for some reason flaws appear in the structure,liquid gets to the insulation and / or begins to penetrate the basement, ground floor. Then the severity of the problem increases dramatically.
Danger is represented by any kinds of water - rain, thawed, ground streams. The first two types end up in the soil for a while, but their timely leaving can be difficult either by high levels of soil water, or by accumulation at the surface itself. The result is one - damp foundation, in which corrosion begins, nests of mold and rot appear. The fight against all these threats must be strictly integrated.
Device drainage system
To solve such heterogeneous problems by any one method or device will fail. High-quality drainage system, easing the load on waterproofing, includes:
- blind areas;
- conveying pipes;
- inspection wells;
- water accumulating wells;
- fluid discharging manifolds;
- storm sewer.
It is enough to fail in one of these links, as the problem will immediately affect the state of the foundation blocks. The blind area helps to protect the base from rain drains and melt water, putting them aside.If the region is relatively dry, and the blind area and drainage are of high quality, it is even possible to simplify the construction of storm sewers (without, of course, giving up on it at all). With the help of a blind area, the foundation is also protected against horizontal heat leakage. Water from drains is diverted from the supporting structure using a variety of technical means.
Drainage of the slab basement with a profiled membrane is created much easier, it is less labor intensive than traditional technological solutions. There is no need to import a large amount of concrete or to prepare it on its own. In addition, unlike work with concrete solutions, you will not have to wait until the stone mass has ceased to harden. Underfound drainage is obligatory not only for the slab, but also for the shallow-tapered foundation of the house, such are the essential requirements of building codes. When the foundation is poured, a trench is being dug next to it into which a pipe which drains excess water is laid.
Drainage of the pile foundation is carried out by placing the ditch close to the foundation of the building.Approximately 150 mm of sand is laid into it, and builders must also provide a slope of 0.1% to ensure that the liquid flows in the right direction. The pipe is connected to the outlet pipe of the 110th diameter. The distance between wells is clearly defined by building codes and regulations. For pipes with a diameter of 15 cm, it is assumed to expose wells every 35 m, if the diameter is from 20 to 45 cm, the recommended distance is increased to 50 m.
In some situations, one cannot do without internal drainage. Such a need arises if the original constructions from the outside were not met, and therefore the penetration of dampness, moisture into the basement or cellar began. The principles and methods of work are approximately the same as for insulation outside, but you will have to take into account that up to 0.3 m of the height of the room will be absorbed. Begin by removing the layer of earth to the lower plane of the foundation, then lay the pipes and make drainage wells. Drain necessarily lead out.
A storm sewer should be equipped around any private house.
Its role is not only to isolate the basement and the basement from getting wet and the subsequent destruction.With this system you can avoid the occurrence of puddles and erosion of fertile soil, tracks. Of course, it will not be possible to equip an equally complex system on the site, as under the city streets, and this is not required. But the principle of operation will be the same.
The first item is a set of drains on the roof. At bevels are mounted gutters, the direction of precipitation in which is achieved by funnels. Below are also mounted parts that accept precipitation, it can be:
- receiving funnels;
- linear drainage;
- water inlets;
- sand traps.
Often, especially in the garden and backyard areas, incoming sediments are trying to reserve for irrigation in the dry season. In this case, the practice of dumping all the liquid in one or more containers. In the absence of the need for irrigation, as well as when there is an excess of incoming water for it, the direction of effluents is directed to the sewage system, to sewers, water bodies or underground aquifers. Underground sewer block allows you to get rid of unpleasant aesthetic moments, but requires significant costs and is very laborious. Be sure to require large-scale earthworks.
The elevated version is the simplest, but you have to put up with the fact that all the water flows over the surface. It is recommended to create combined systems, they are the most economical and practical compared to simpler counterparts. In any case, there are simply no ready-made recipes and constructions, because it is impossible to anticipate in advance the properties of the site and the peculiarities of its relief.
When calculating the capacity and throughput of the nodes of the drainage system, it is necessary to proceed not only from the average annual volume of precipitation, but also from the maximum possible one-time load, leaving some margin. It is also necessary to consider how to avoid overflow of tanks with a significant amount of incoming water.
Kinds
Wall drainage is obligatory in two cases: when placing underground aquifers closer than 0.5 m from the base of the house and when there is a threat of contact between the foundation and the upper layer. Also, such a system should stand on the perimeter of the base, if the soil water is chemically aggressive. It is recommended to combine the fight against them by draining the liquid and using means of waterproofing stone structures.
Inset drainage water into storm sewer is acceptable only when the total amount of wastewater will not exceed the capacity of the equipment used. If the drain area is higher than the water mirror in the reservoir, then it will not be possible to do without a submersible pump.
The classic solution involves laying pipes with gravel and a filtering layer, covered with a clay lock. It is recommended to tamp the locks in layers. In a more modern version, a geological membrane is used, which is no worse than a clay structure. But it helps to save time and effort. To avoid mistakes, it is worth spending money on the services of professional engineers, these investments will definitely justify themselves.
Reservoir drainage is designed not so much to remove water as far as possible, as to free it from the layer of soil under the foundation slab (hence the name). The advantage of this solution is significant savings; because a layer of rubble will still have to be created. In the case of a ribbon or pillar base, backfilling will be required. The pit is 1 m larger than the building itself and take care of its slope from the middle to the edges.Geological textiles are laid down, it will prevent the silting of filters and the mixing of non-metallic backfill with the ground.
The zastenny drainage block is created using both one type of synthetic geotextile cloths, and heterogeneous in composition.
It is recommended to make a choice in favor of those that are most resistant to acids, alkalis and harmful microorganisms.
It is forbidden to use geological textiles that have the slightest tears or holes. It is possible to use both a monolithic layer and a collection of interlayers exposed for the holding structures. At the bottom, the layer is screwed onto the perforated pipe, the drainage is performed through drainage windows, which are organized at the level where the pipes are placed.
If open drainage does not help, you have to resort to a deep solution to the problem. Most often, the laying of the pipeline is determined by the depth of soil freezing. They try to lay pipes even lower, so that with a high intensity of precipitation intake, they guarantee the performance of the drainage system in all possible situations. On the other hand, it is recommended to take into account the amount of snow falling in winter, as its layer is an excellent thermal protection.
For pipes with a diameter of less than 50 cm from the standard value of freezing it is necessary to take 300 mm, and if they are larger, then 500 mm. It is even simpler to calculate on the basis of the depth of the foundation itself: the pipe must be laid 50 cm lower, and then it will definitely be able to dry the soil before the destruction of the structures.
Attention: if the design and construction of the soil is dry, it is recommended to provide a small margin, because in the spring months the load will increase.
For houses that are heated during the cold period, besides the typical depth of the laying, it is also necessary to take into account the thermal return from the building. It is advisable to carry out calculations for several methods at once and select the optimal value.
Calculation of materials
According to the SNiP, you can modify the wall drainage, making it circular. The calculation of the need for materials here takes into account the distance from the foundation within 3 m. The reservoir drainage structures are used if the soil is excessively wetted and a plate is placed on the clay soil.
Wall project requires:
- laying pipes with a slope of 2% in the direction of the collectors or wells;
- location of manholes maximum every 40 m, ideally - more often;
- ditch to do a width of 0.25-0.5 m;
- bring pipes closer to underground cables by a maximum of 150 mm (if the pipeline section is 50 mm).
The scheme also relies on what filters will be used and what material they will use in them. For the installation of wall drainage structures can be used pipes from polyvinyl chloride, polypropylene, HDPE.
Opposite walls of pipes must be supplied with perforated sections, which in total occupy 1% of the external surface. When wall drainage is conducted, polymeric membranes from the profile can also be used. They are made on the basis of a polyethylene film, which with the help of hot crimping is covered with projections from 0.8 to 2 cm.
Installation steps
The sequence of work on the organization of drainage do-it-yourself does not have significant differences for reservoir and ring circuits. The first step is to calculate the depth of the bookmark. Then they find the highest and lowest places in the territory. At the highest point, a place for collecting water is equipped, and in the lowland they create a receiving well. The natural bias will almost always help to do without pumping equipment, significantly reducing the cost of construction and operation of the system.
At a distance from the trench, equal to the sum of the sides of the house, have a water intake.If the trench structure is divided into sections, the same calculation is carried out for each segment. At the same time, it is impossible to bring parts of the drainage closer to the foundation by more than 300 cm. Plastine drainage (together with backfilling) is made from at least 0.3 m. Its outer perimeter should go 200-300 mm beyond the perimeter of the house itself.
The pit for the reservoir system should be deeper than usual, designed for laying foundation blocks, at least 200 mm.
The filling is painstakingly compacted and leveled, observing a slope of 30 mm per 1 m of the site. The perimeter of the rubble-covered space is laid with perforated synthetic pipes that have stiffeners. All these manipulations will not affect the further work with the foundation itself.
Receiving wells for reservoir should be made filtration. The size of round wells is 1.5, and rectangular - 2.8 m. Their minimum height is from 2 m. It is impractical to fill the wells to the top, it is better to provide for revision work in advance. The proportions in the organization of the ring drainage are about the same.
The final step is the formation of the blind area. The dense base is made 20 mm thick.Above is a thicker structure, up to 100 mm.
When compaction of sand with the addition of water, you need to be careful, because it can lead to erosion of the clay substrate.
Reinforcing mesh is recommended to buy with 10 cm cells, this is the most practical size. Expansion joints make a width of 10-15 mm.
Useful recommendations
Layout of pipes is quite justified to conduct simultaneously with the preparation of audit wells. This technique will help to avoid mismatch and system inoperability. In all the wells they put a tank for collecting sludge or just leave space for it. Between the point of entry of the pipe and the base of the well shaft, 0.2-0.25 m are reserved. The filling of rubble on the sides of the drains is mandatory; closer to the foundation is to raise it to the height of the soil itself.
It is recommended to raise the gravel layer above the drains from 30 cm. Geological textiles are placed above, preventing the mixing of materials and the accumulation of silt. Next, put the sand, raising it to ground level. Sand backfilling ram categorically unacceptable, it will weaken the permeability of the soil to water. Experts and experts advise to choose drainage pipes with increasedhardness level
To learn how to install a drainage foundation, see the following video.
