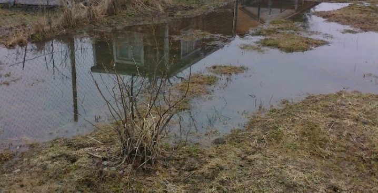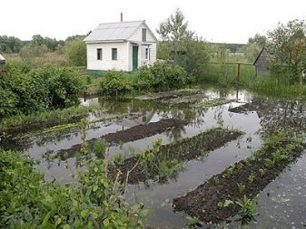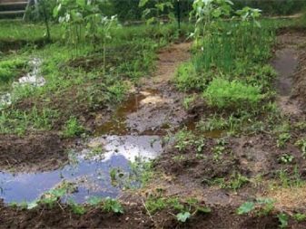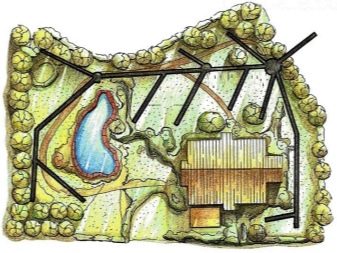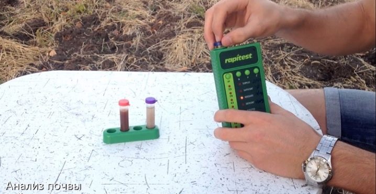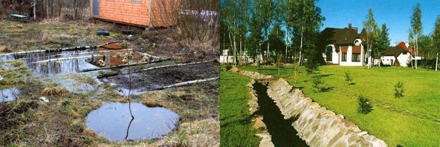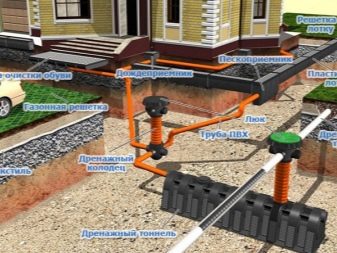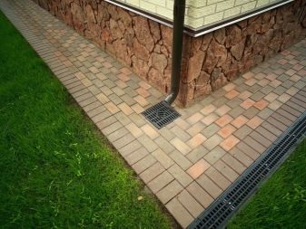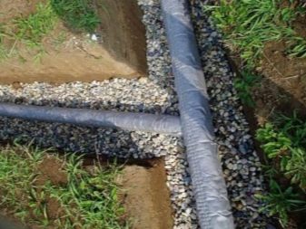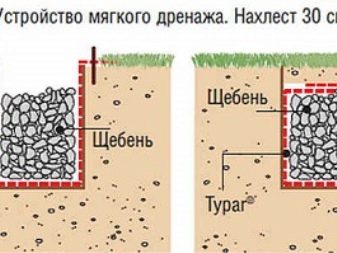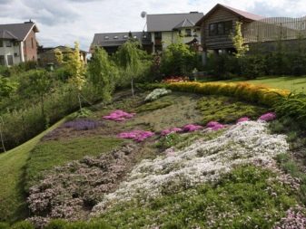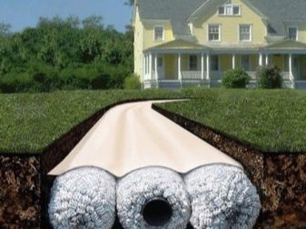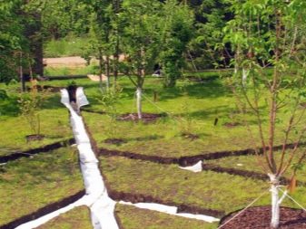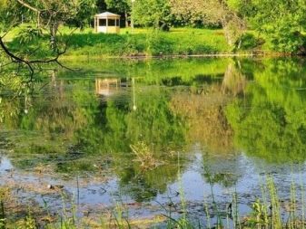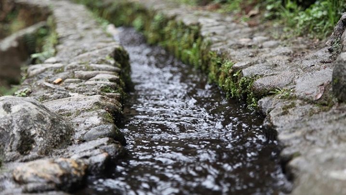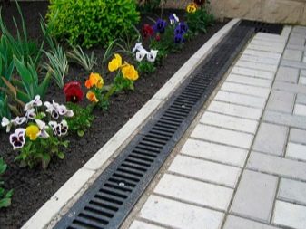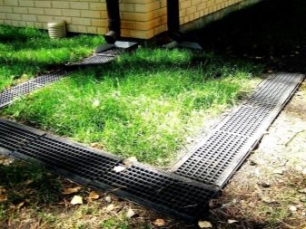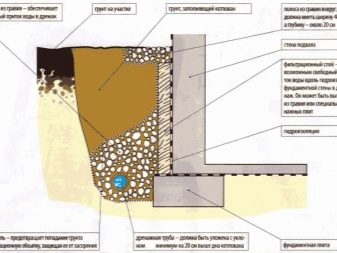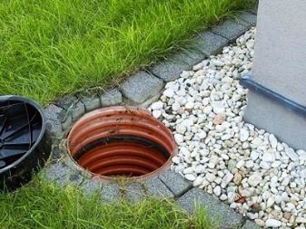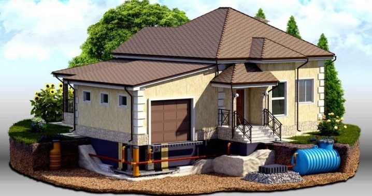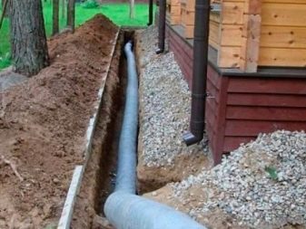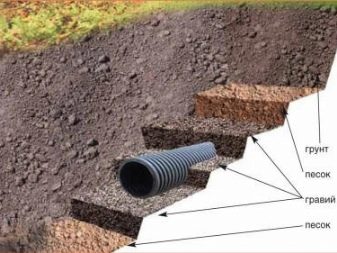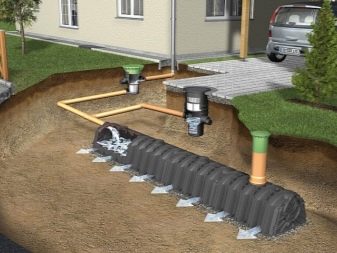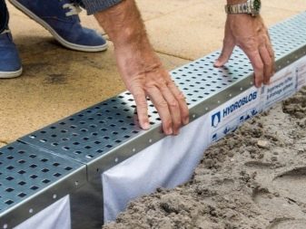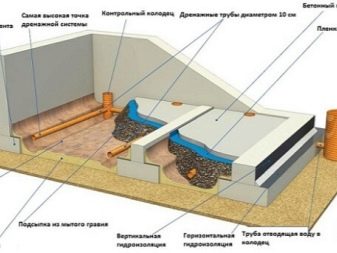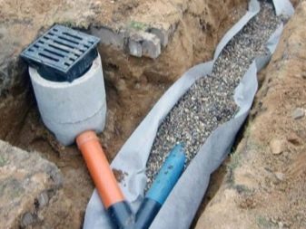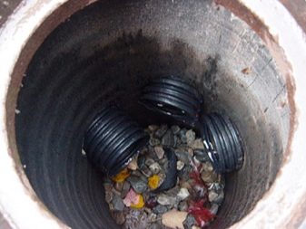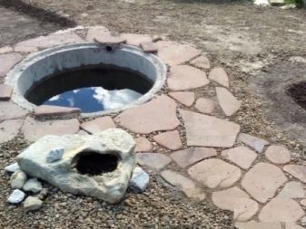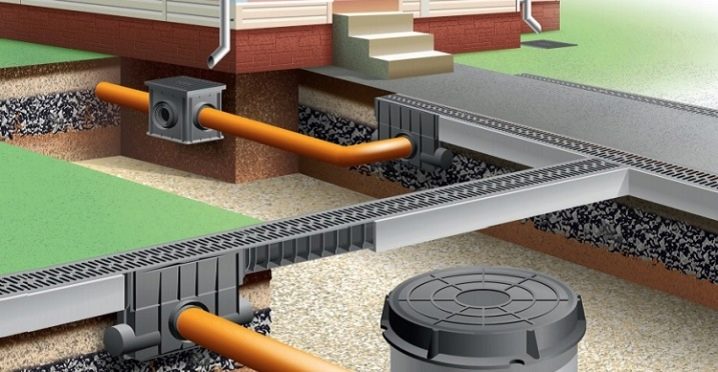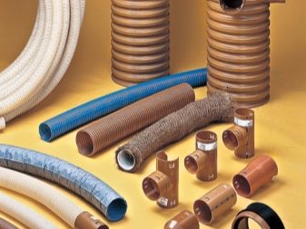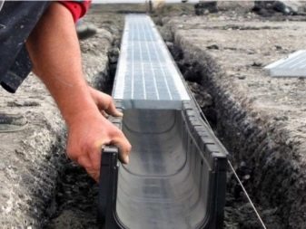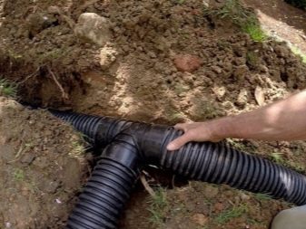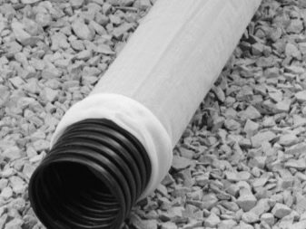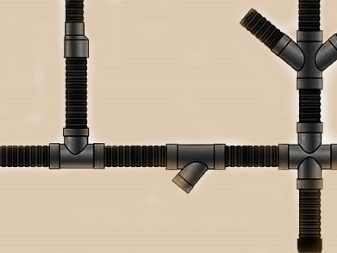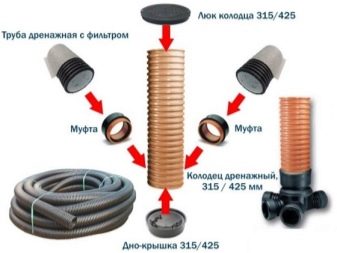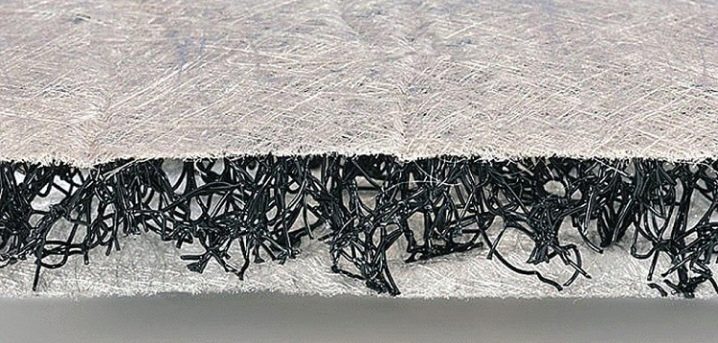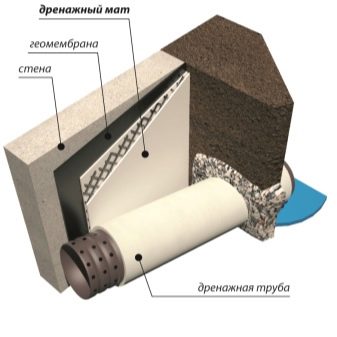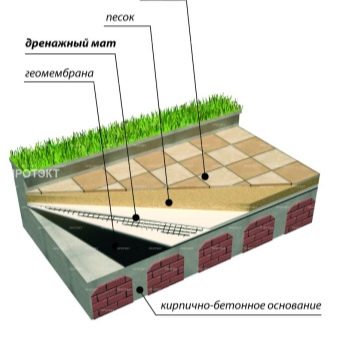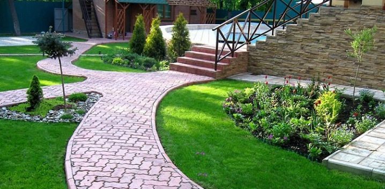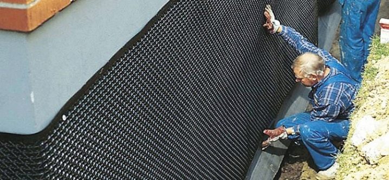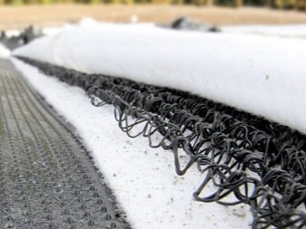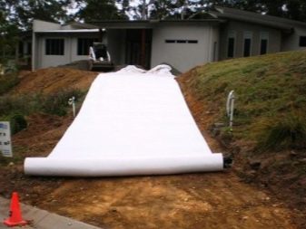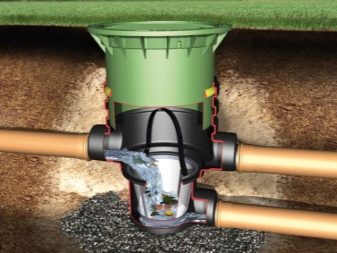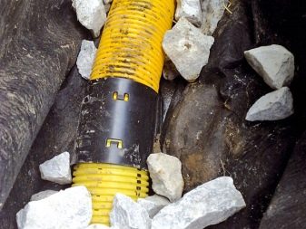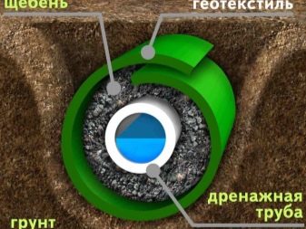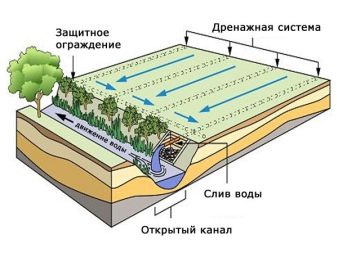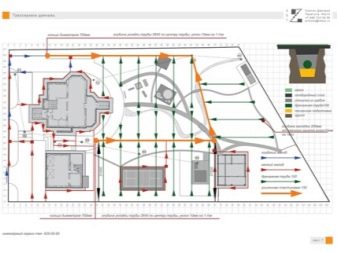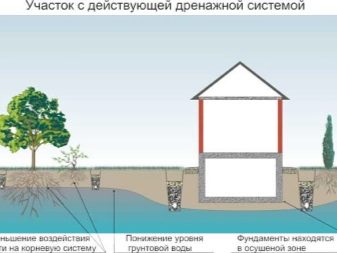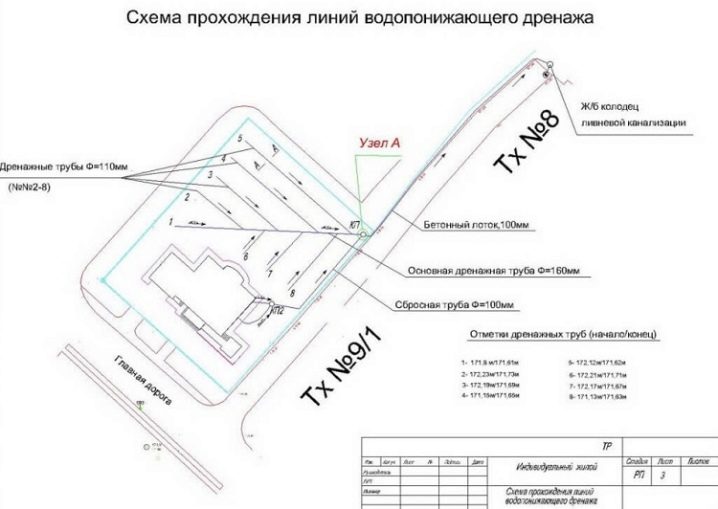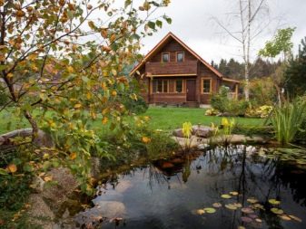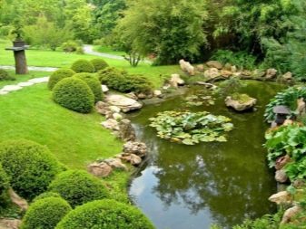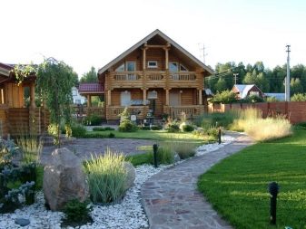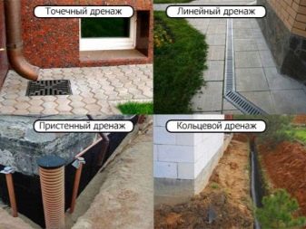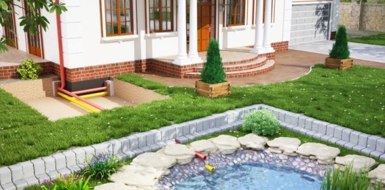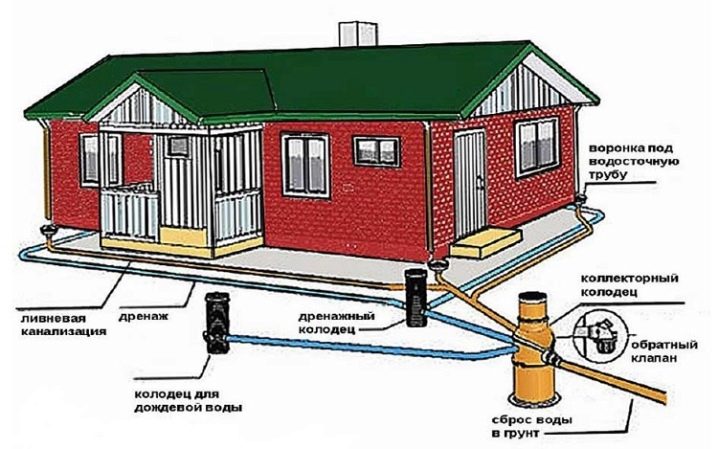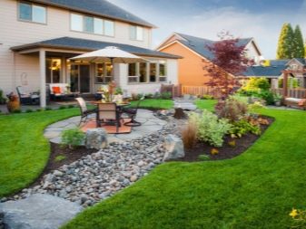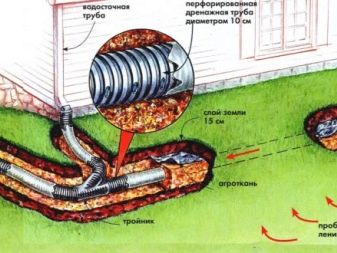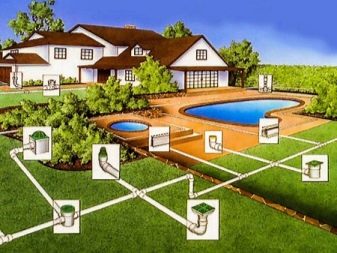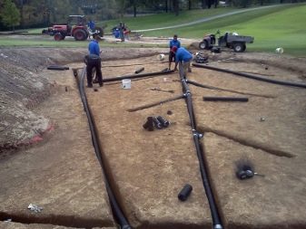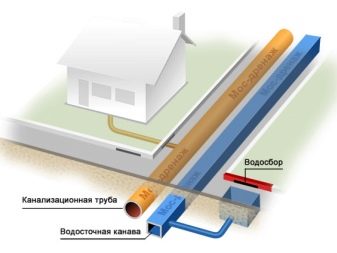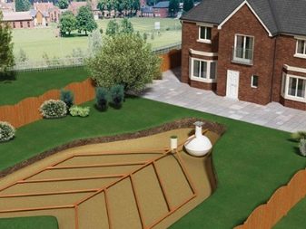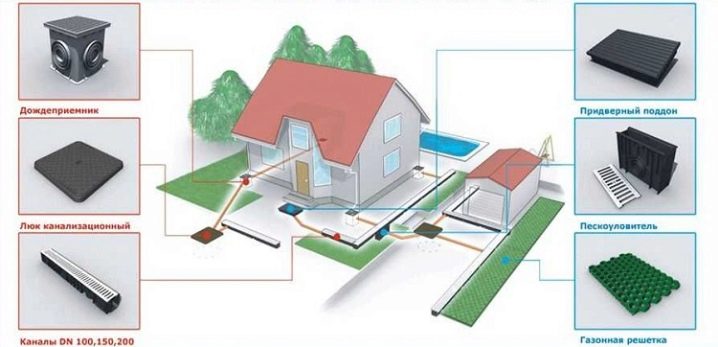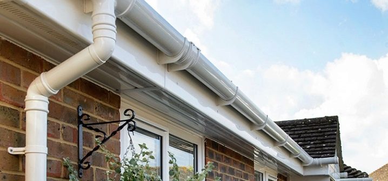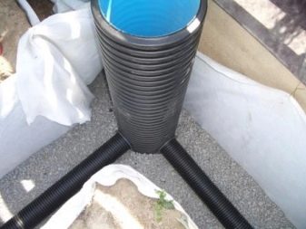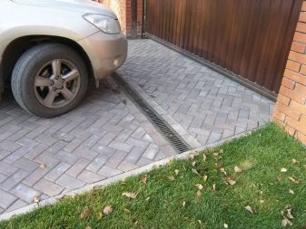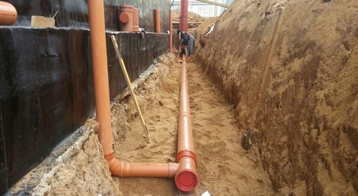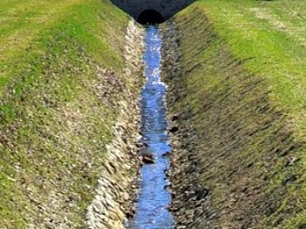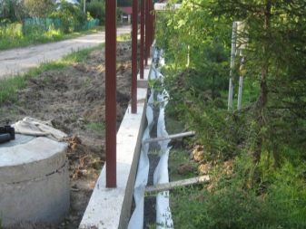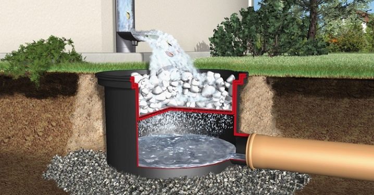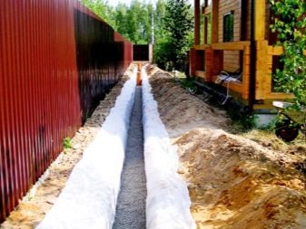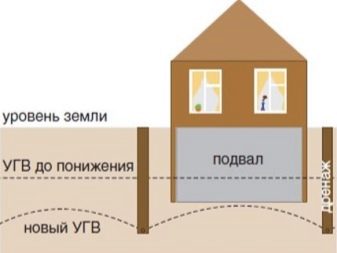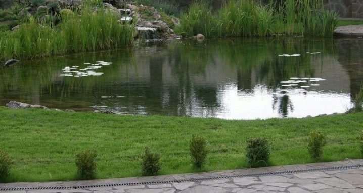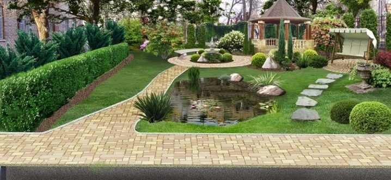How to make a drainage on your site: the device of existing options
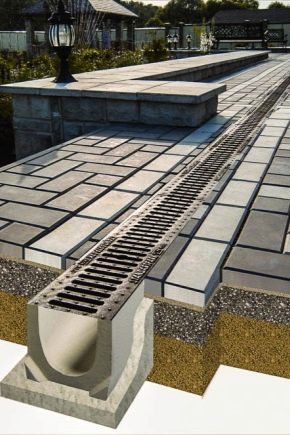
The settlement of a country house or cottage is not limited only to the construction, overhaul or extension of communications. If the area is abundantly flooded with water or just very damp, it becomes a big problem. Then it will not be possible either to grow vegetables or flowers, or to prepare a lawn for easy rest and relaxation, or to count on a long service life of buildings.
Exploring the site
Any designer, architect, or just an experienced builder will not doubt what exactly should be done immediately when developing a new site.First of all, drainage is required if it is really necessary. And the need for such events arises in almost any case. But drainage in the summer cottage or in a suburban facility inevitably means very large earthworks. Therefore, in order to save money and to preserve the formed landscapes intact, such work is carried out at the very beginning and only after careful research.
There are no two globally identical in terms of water saturation and relief areas. Judging their land on possessions, located even very close - rashly. Preliminary study of both dry externally and marshy areas necessarily involves topographic imagery of the space.
The prepared materials should reflect the cadastral boundaries of property. General descriptions of the slope are also required.
It is extremely important to determine soil layers, their mineral nature, size of fractions, depth and alternation. Revealing the necessary information helps reconnaissance drilling. Only professionals can figure out exactly where to drill,how many wells to punch and how deep. Planning a drainage field is unthinkable without a rigorous analysis of the physicochemical properties of the soil. The determination of these parameters (for samples from different depths) is carried out in a specialized laboratory that has a certificate for such checks.
Groundwater and the severity of their seasonal, long-term fluctuations are of great importance. Specialists have at their disposal not only geological exploration data on a specific territory, but empirical regularities established over many decades, analysis of aquifers in various localities.
All this, together with the general laws of hydrodynamics, allows us to predict the movement of groundwater and its “reaction” to human actions with a high degree of accuracy.
But, besides mechanical load and simple getting wet, groundwater can affect structures, crops and otherwise. In the process of research, chemical, microbiological safety of soil waters is checked. It has long been known that they are interconnected with each other and with above-ground waters at large distances, and are involved in the global circulation.
Therefore, an accurate check often reveals "surprises" that came from afar. If you do not take into account the acid-base balance, the presence of gases and microorganisms, you can face unpleasant consequences in a few years.
What is the worst, to rectify the situation is much more expensive and harder than to refuse in time from erroneous decisions, or to choose a workaround.
The reason for alarm and for enhanced drainage can be such plants on the site as:
- cattail and similar reed;
- horse sorrel;
- hemlock;
- digitalis;
- nettle.
The same is evidenced by the presence of bright grassy greens on the background of a multi-day drought. You should also worry if fog is constantly detected in the evening hours, if rainwater stagnates. But exploration is required in any case - even when mold is found in the foundation, when the site is overgrown with moss and lichen, and the soil is saturated with damp. And even - at the location of the site in a flooded lowland.
Chaotic and ill-considered measures should only aggravate the situation or incur unnecessary costs.
Necessity and purpose
Drainage is an event that helps:
- keep landscape design intact;
- extend the life of the house and outbuildings;
- effectively deal with the forces of frost heaving;
- avoid the formation of foci of moss, mold and musty odor;
- grow all kinds of crops, not just accustomed to extreme humidity.
Drainage is needed for any gardeners, gardeners and developers. Even if there are no subjective signs of excessive moisture, they may appear suddenly after the construction or removal of part of the soil, when digging a well, and so on. You can even do the necessary work on your own. Moreover, as practice shows, independent drainage is no worse than professional solutions. It actively uses modern materials and methods for eliminating excessive moisture.
Where there is too much water, even "loving" her plants can suffer from rotting roots. Timely drainage helps to eliminate the impact on the building materials of the foundation and the lower part of the walls of the destructive substances.
In addition, this measure allows you to avoid the ascent of septic tanks, to stabilize the work of sewage systems, to make use of the site more comfortable.It is hard and unpleasant to walk on continuously wet ground, you have to spend time cleaning shoes.
Mandatory drainage facilities:
- on flat areas from which there is no natural flow;
- in the lowlands;
- in the presence of a pronounced slope;
- when crowding normal plants with moisture-loving crops;
- on clay soils and loams, almost not allowing rain and melt water to go deeper.
Conditions for
In order for wastewater disposal to be effective and give a full-fledged result, and not just swallowed the means and strength, need to collect certain information:
- what exactly is the soil layer, what are its characteristics;
- what distinguishes the terrain;
- how much precipitation falls in a year;
- what is their seasonal distribution and likely peaks;
- how high are the soil waters;
- good natural drainage during heavy rain or during floods.
It is necessary to drain the ground if groundwater is located 50 cm from the surface or closer. And also it is necessary to resort to melioration measures, if at least occasionally there is a local flooding.
They are useful in such cases:
- when waterlogging is confirmed;
- when it is required to divert precipitation and groundwater from the basement elements and lower floors, foundations;
- when there are structures close to, the foundation of which goes deep;
- when planning to create artificial reservoirs.
Types of systems
Drainage systems vary in several ways.
By installation method
- Vertical drainage - a set of connected pipes that help reduce the amount of water to a reasonable level. Drainage (drainage and distribution) systems can control 100% of the site or a separate fragment of it. Another name for the vertical system is the wall, the purpose of its use is to secure the foundation.
- The horizontal scheme involves the preparation of channels of shallow depth, laid on the surface.
- In the combined version, of course, both types of used tools are combined.
The wall scheme of the modern sample, in addition to the pipeline, includes wells, which are pumped from the water. In a situation where the drainage was not provided for some reason at the time of construction, wells are made at the corners of the building, connected along the perimeter of the pipes.In addition to the vertical drainage, trenches are often laid out from below and from the sides with crushed stone, gravel or brick battle.
The fundamental disadvantage of such a supplement is to preserve the performance only until it is filled with silt.
Drainage is complicated and expensive, so you need to immediately design it so that the construction will last more than one year, justifying the investment and effort. The vertical system is built by draining the liquid through the pit from the basement. Priyamki - this trays with the depth, where the redirected then the deeper water flows. Since there is a risk of chaotic contact with the well or the well, the pipeline must be led with a slope to the collecting collector. The smallest permissible tilt angle in clay is 0.02, and in sand and similar rocks - 0.03.
By device type
Wall drainage is allowed to do with plastic pipes, and with channels of asbestos cement. The only condition - the use of side holes no more than 1.5 mm. It is recommended to use low-pressure polyethylene pipes, as they are more stubborn than others and resist soil movement. The corners of the vertical drainage system are equipped with manholes to help clear clogged pipes.The lowest point is used to prepare the well or well, through which the collected water will begin to leave the territory.
The distance between any part of the wall drainage and the protected structure itself cannot be less than 1 m. The drainage well is settled by digging a pit, the dimensions of which must correspond to the burrowed reservoir.
The internal drainage of the basement can be done in an open or closed way. In a closed circuit, as in the wall, using perforated pipes. The open type involves digging trenches, supplemented by trays that optimize the operation of the circuit.
When there is a lot of water, and its natural care is difficult, the normal protection of basements is guaranteed only by a combination of these approaches. The external system of release from water means the laying of pipes on a floor or their small introduction into the soil. In the second case, a network for collecting water is laid around the perimeter of the foundation, making deeper trenches for it than inside.
The use of internal drainage is required to protect the underground parts of the building from the fluid that has already penetrated them. The complexity of such work is relatively small, but their effectiveness is also less than the safety net outside.
The floors in wet basements must be raised to a height equal to the diameter of the pipes. For your information: if construction is carried out in a region with a warm climate, drainage along the external contour is more economical in terms of costs and labor costs. The thing is that it becomes possible to get by with trenches of a smaller depth. And when it is precisely established that the aquifers lie deep, it will turn out to be limited even to the gutters for stormwater runoff. To prepare the grooves in the layer of concrete using a bump or perforator.
The liquid discharge pipes are filled using gravel or crushed stone of a large fraction. Then they prepare a concrete screed, waterproofing the floor and create a new high-grade floor. In such a scheme, it is tacitly assumed that the collection of liquid will be carried out inside the tanks, and that it, with or without pumps (according to the natural flow), will start to leave. Under favorable geological conditions, the discharge of fluid occurs in the foundation cushions. First, in an arbitrarily selected corner of the foundation they dig a pit with dimensions of 30x33x30 cm.
The center of this pit itself is used to prepare a well with a diameter of 30-40 mmreaching a depth of 200-300 cm. A plastic tube with double-sided holes is inserted into the well. The upper end helps the water to enter the tube, and through the lower it seeps into the sand. But this design is applicable far from everywhere. It is better to consult with engineers in advance, avoiding errors.
Materials and components
Full protection against groundwater, regardless of the chosen constructive solution, is provided only with the use of high-quality materials and components. Much attention should be paid to the choice of couplings and plugs, tees and rubber cuffs of different diameters.
If it is required to connect directly joined areas of a corrugated pipe, there is nothing better than a connecting coupling. Taps are designed for the situation when they are tied at an angle of 90 degrees. Very complex corners can be decorated using universal couplings.
It so happens that you have to connect pieces of pipes of unequal diameter. In this case “transitions” are a real salvation. And when the need arises to dock the three pipes, one cannot do without a tee. For your information: you need to decide in advance exactly which branch will ensure the design slope.Prevent clogging of the drainage circuit with silt will be taken over by special plugs. Typical wells for both water collection and inspections are mostly finished plastic products.
The cheapest inserts have a diameter of 11 cm. When you need a better and more stable product, it is recommended to buy a sidebar with an internal cross section of 0.16 m. There are cases that do not allow to pre-assess the necessary type of drainage system. Then, experts recommend buying universal inserts with a diameter of 20 cm. It is advisable to buy viewing parts to control the most sensitive drainage segments - joints of several pipes and turns.
Reliable drainage operation depends largely on the fittings. They are made both straight and with transitions (for bundles of uniform in size and different-sized pipes, respectively). Fittings are made almost all the branches and turns of the line, because these parts guarantee a non-folding joint. Quite often practiced contact coupling - fitting. It is recommended to pay attention not only to familiarization with company descriptions of goods, the study of certificates and licenses,but the feedback from real consumers is an adequate criterion.
Among the blocks actively used for drainage, special mats are distinguished. They effectively replace traditional drainage systems (with their intense trenching, backfilling of hundreds of kilograms of sand, gravel, pulling long pipes). A special drainage grid is covered with a nonwoven fabric all over, which does not allow the ground and silt to penetrate into the workpiece.
The main areas of application of drainage mats are:
- the construction of roads and houses;
- underground construction (including the construction of basements and cellars);
- waterproofing foundations;
- protection from water of retaining walls and pavement-covered areas.
Drainage mats are well proven when laying under the tile, which lay the terraces. Even after several winters, the pavement material will remain strong and will not be covered with cracks. Since the protective coating eliminates the accumulation of water in the adhesive mass and concrete, the threat of turning basements into improvised “pools” during snow melting is automatically eliminated.
Important: the base under the mats should not be covered with dust.The layout of the drainage blocks is carried out so that the joints are as small as possible; adhesive tape is applied at intersections.
If you have to do waterproofing verticals, for maximum stability, the joints are reinforced with dowels. The raid when laying mats is approximately 2 cm. Their perimeter and profile are complemented with sealing tape, it is also used wherever the mats come into contact with the walls. Above them, a screed flows. The key to success - a slope of 3 degrees or more. If it is not provided, stagnation of water will be inevitable.
Laying mats directly on the ground is practiced:
- to reduce the level of soil water;
- for removal of the liquid getting on retaining elements;
- during the arrangement of green roofs.
Overlap in these cases increases to 3 cm, the layout is also in the direction of the slope. The previously extracted soil can be used for backfilling only in the absence of large stones. The minimum thickness to the surface is 30 mm. Leveling “away from you” is preferable, especially during mechanized operations, because it reduces the arising load. The capacity and total service life of drainage mats is not worse than that of the classical systems with all their pits, pipes and trenches.
A big role is played by the drainage filter. This device with a frame of pipes containing perforations. And also used in this system a sleeve of several layers of fibrous matter with pores. Pneumatic extrusion is used to produce such materials. The gap from the frame to the sleeve is filled with a polymer mesh. The gap helps to distribute the same portions of the liquid in parts of the discharge pipe.
In contrast to similar products, the entire area of a sleeve covered with pores is functional, and not just the area above the opening. The mixture of rows of conical holes relative to the frame is made in ½ step between the individual holes. The exact number of grooves and their internal cross section, even when using a patent in all details, will have to be determined individually. The edges of the frame (pipes with perforation) are equipped with mounting threads.
The undoubted advantage of this solution is the ability to increase the main cleansing layer due to the rejection of the preparation of the underlying layers.
Design
Select drainage options on the site, as follows from all the above, is not easy. But all the same, whether in the country or in a full-fledged country house, the project will have to be compiled.The easiest way - open drainage - is acceptable if you want to clear the water layer formed by soil and plants. The action of the channels not closed from above is ensured by the diversion of underground water to the places where the ground is partially removed. From there, it already moves by gravity into the well.
Important: plan to move the diversion channels with a slight angle, immediately deciding whether the liquid will be discharged into the career, fire ponds, or it will begin to accumulate for subsequent irrigation. The project always provides an answer to the question of whether hardening of the walls of ditches is necessary, imposing them with stone (tile). It is determined in advance not only with the point of final discharge, but also with the type, location of the protective grid.
Attention should be paid to the decorative side of the project, otherwise open drainage will be ugly (his opponents constantly refer to such examples). A good idea would be to form a similarity to a waterfall or stream; all that is required is a relatively weak pump.
Unfortunately, the absorption of free space turns out to be an unremovable property of open drainage. In areas of small area this may be critical.The closed method of reflux is devoid of such shortcomings, but then the project should be prepared by qualified engineers. Professionals recommend never to deviate from the norms enshrined in SNiP 2.06.15-85.
The finished project always includes:
- drawing of drainage circuits;
- private drawings of individual functional elements;
- a budget describing all the resulting costs;
- reflection of soil and groundwater properties;
- placement of structures on the site and on adjacent possessions;
- routes, permanent paths;
- location and properties of natural, artificial reservoirs;
- hydrogeological characteristics of the area;
- information about the climate regime;
- data on existing and planned green spaces, on the planned construction.
It is impossible to approach with the same standard to the design of drainage in sand and in clay. Of course, the rocky grounds are also free from water. Houses that stand on a hill and are surrounded by a lowering territory are usually built without wall drainage.
Caution should be taken when discharging sewage into public water bodies and to neighboring sites, to public lands.Consultations of specialists will give the most accurate information - and this is exactly the case when the costs of them are fully justified.
Installation: technology and stages
Consider the stages of installation of drainage systems of various kinds.
Wall mounted
If the design can and should be entrusted to professionals, then the practical implementation of the work is better with your own hands. After all, for every ten meters of drainage a specialized organization will take a very substantial fee. And it’s not a fact that such assistance will turn out to be more qualitative than independent work.
Outside the city, the drainage contours of the enclosed version are mainly mounted. They are good because they do not affect the design of the site, and right from above you can breed useful or ornamental cultures, set paths, gazebos and so on.
Filling drainage pipes with a combination of sand and gravel helps replace traditional soil filters. Modern pipes are easy, but they are quite strong mechanically. On flat, flat areas, you will have to choose an open system. Depending on the amount of liquid, it either allows it to dry out in air, or is redirected to designated areas.For your information: the first ditch digs over the top, and the second - a little lower, and serves to collect excess moisture.
The bundle is made by a special tube. Since there is a high risk of shedding, it will be necessary to work a little on strengthening the structure. It is achieved with a slope of up to 20 degrees (the exact value is determined by the characteristics of the soil). Clay is considered to be a strong rock and therefore it allows to reduce the slope. Care should be taken of the features of the support under the building: the discharge of water from the tape should be slightly different from the pile foundation or the floating plate.
To supplement the normal operation of the bypass contours, it is required to cover the foundation with waterproofing. When performing annular drainage, first mark up the surface, then dig a ditch, the magnitude of which is determined by the specificity of the soil. It is undesirable to lay these tunnels in a straight line without a slope. The bottom of the pits is laid geological textiles, which will prevent the stagnation of silt. Then laid out the pipes spilled rubble; the highest layer is formed from soil sown with lawn grasses; water flows into wells or into sewers.
Around the house
Design and construction of drainage systems is carried out in accordance with the objectives, which are chosen as the main reference points. Open drainage is done if water is to be removed from cultivated land. The closed method is practiced for the purification of country and cottage possessions from water. The rainwater receiver should be located under the gutters, its installation should be done before creating a blind area. Perpendicular to the slope, they ditch ditches that impede the flow of water from the garden; then make a ditch, throwing water into a ditch.
On the plots, the slope of which is oriented from the road, going across the territory is made before the fence. Additionally, the longitudinal channel is brought to the border area.
To give ditches increased strength use:
- slabs of reinforced concrete;
- stone blocks;
- covering the bottom of the turf and rubble.
On relatively flat areas with low water logging, one can limit oneself to the simplest drainage solution. Parallel to the foundation of the fence, at the lowest point, dig a ditch 50 cm wide, its length is 200-300 cm, depth - at least 1 m. Such a solution allows to avoid exposure to high-standing groundwater and divert precipitation.In the formation of open drainage, the collapse of the perimeter of the ditches helps to saturate them with brick debris, crushed stone and glass fragments.
The disadvantage of this scheme is the gradual silting. Its prevention is provided with the help of a geological web. Such a canvas is laid out on the ground, and after backfilling of the ditches overlap the drainage layer. Hiding ditches produced by filling the fertile soil.
Additional protection around the perimeter of the house provides storm sewer.
Surface Point and Linear
Rainwater is collected by point and line receivers. These structures are located exactly under the risers of the drain pipes and at the roofs of the roofs that are not equipped with such pipes. The movement of water from the catchment basin in the direction of the collector can occur through open or closed pipelines. Instead of a collector well, a main collecting well may be used.
Rain receivers are made of either sturdy plastic or cast iron.
Dot water collectors additionally include:
- drainage;
- dampers;
- special ladders.
Some manufacturers in their projects are counting on a bundle of rainfall sinks with roof drainage channels and with underground drainage circuits. This scheme can be considered the best choice, especially when it is supplemented with sand and garbage catchers. The rain receiver with a decorative grille is placed below the paths or ground level by 0.3-0.5 cm.
The discharge gutters are formed on the basis of plastic or concrete; they are mounted where the water is most likely to collect. The wells that collect rainwater drains are placed at the maximum distance both from residential buildings and from water supply and sewerage wells, from cellars and exploited basements.
Turning and inspection wells are placed in accordance with a previously prepared project. It is very important to take care of placing the gutters along the gates leading into the courtyard, as well as along gates and gates along the gates. The slopes of the entrances and floors in all outbuildings are made out to facilitate the task of the drainage circuit. If any part of this contour is located on the carriageway, on the aisle, it should be designed for the maximum possible load.
Deep
It is absolutely necessary to use deep drainage systems in areas located in lowlands or when standing groundwater is more than 150 cm.
Important: these structures effectively perform their function only in a tight bundle with a surface contour and subject to waterproofing of all underground surfaces. Deep drainage systems are divided into two main categories: local and universal.
Local structures are designed to protect only single buildings:
- houses;
- sheds;
- baths;
- workshops;
- garages;
- roads;
- underground canals;
- footpaths and sidewalks;
- basements.
The category of local drainage also includes all those that help to drain liquid from the liquidated streams, from the bed of the ravine, from the pit. General drainage is designed primarily to reduce the saturation of groundwater throughout the site. Of course, at the same time, he can also solve particular problems, but this is not his main function.
Important: if the site is located on sand or contains large layers of it, local drainage systems can replace common contours.
With one of their views - the near-wall - the readers of the article are already familiar. It is useful to install such structures even where there are no visible signs of groundwater.When the foundation is thoroughly deepened, the system may be above it, but then it will have to work to eliminate the soil subsidence under load. If the general drainage circuit does not cope with a decrease in groundwater, or they have a pressure, an annular block is equipped.
Important: similar blocks are put only from below from the line of a floor of the covered building.
Ring systems are located 5-8 m from the wall. Therefore, even if the threat of flooding appeared suddenly, they can be created quickly and without any problems. Reservoir drainage always unfolds at the same time as construction. It unites in a complex with ring and wall elements.
Laying the reservoir contour is made on top of the aquifer under the base of the building and helps:
- to compensate for the weakness of the diverting function of pipes;
- overcome the local concentration of fluid in a heterogeneous reservoir of complex structure;
- eliminate the harmful effects of closed wet lenses and water lenses located directly below the floor.
Reservoir drainage works equally well with the usual type of groundwater, and with capillary suction of them.A special layer of sand crumbles under construction or a planned canal, it is cut with crushed stone or gravel prisms from 0.2 m in height. The distance from one prism to another is determined in accordance with the recommendations of geologists, varies from 6 to 12 m. the form of a homogeneous reservoir. The thickness of the formed layers is determined by the significance of the sheltered structures and the degree of danger to them.
Head drainage called systems that help drain the land, the flooding of which occurs by water flowing from outside. It is required to block their flow to the full width without leaving the slightest gap or slit. Depending on the situation in a particular area, it is possible to install head drainage either above the confined waterways or with penetration into them. When the site accommodates a pond or is in contact with it, coastal drainage is recommended. Both they and head elements can be combined with other systems.
Tips and tricks
Basements in private homes can be protected from water not only with the help of these solutions, but also with the use of retaining walls. When designing a system, you need to pay maximum attention to its simplicity and ease of execution.This not only reduces the complexity, but also reduces the risk of subsequent failure.
If the garden linear drainage will survive a significant load, it is better to make decorative gratings from stainless steel or even cast iron. Under linear designs, the base is made of concrete.
This video contains recommendations on how to properly drain on your plot of land.
