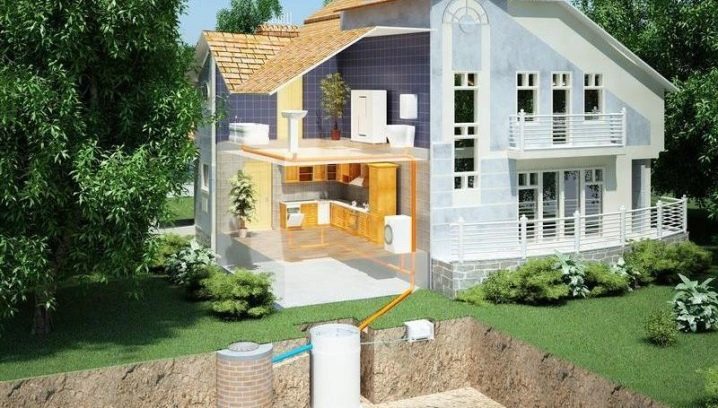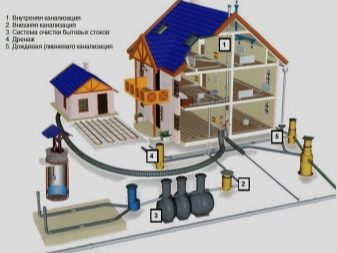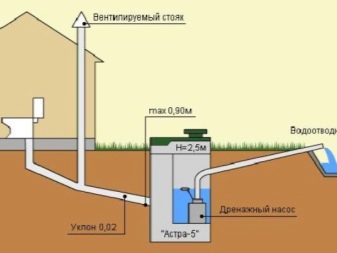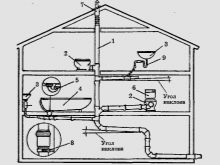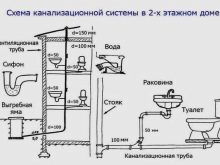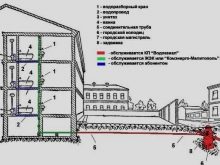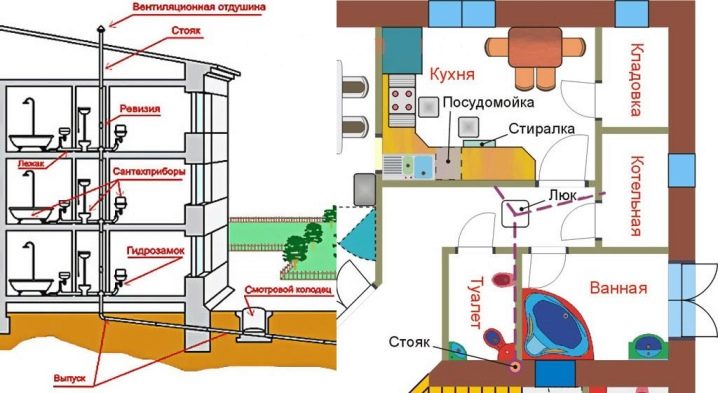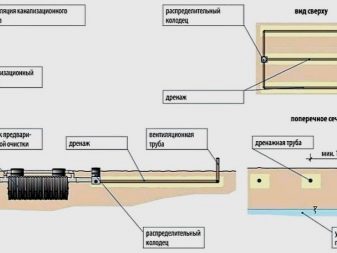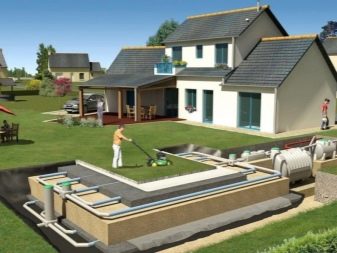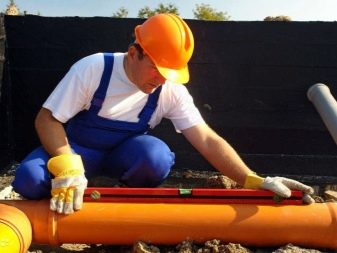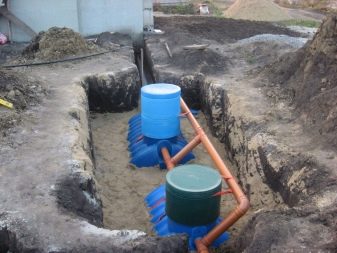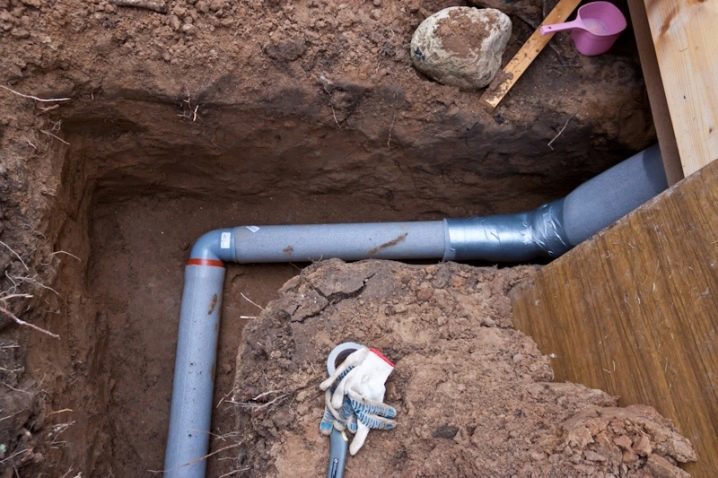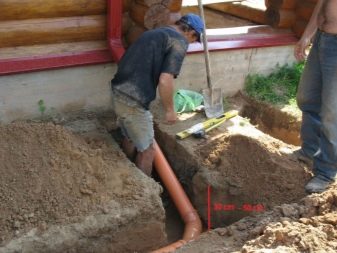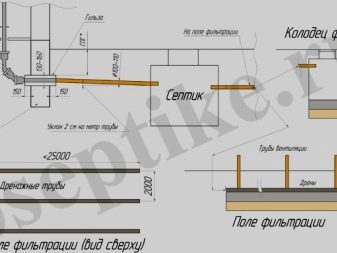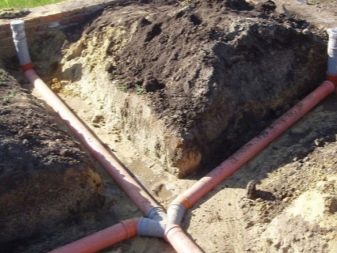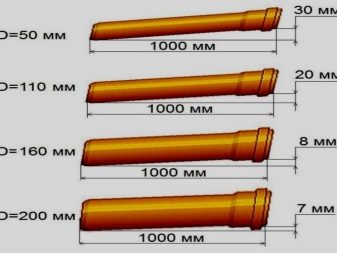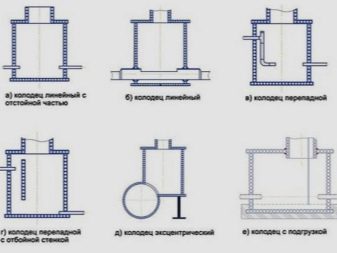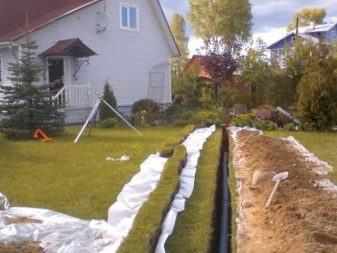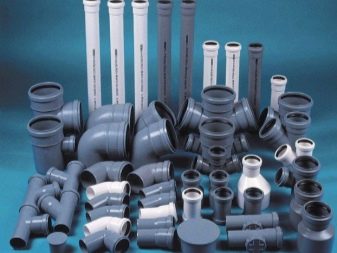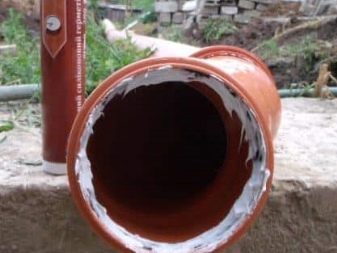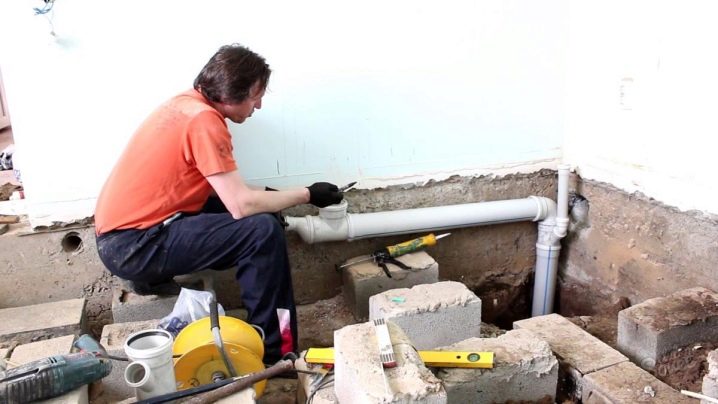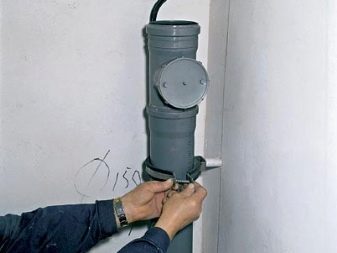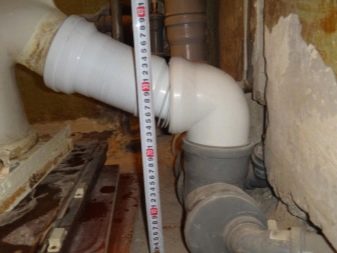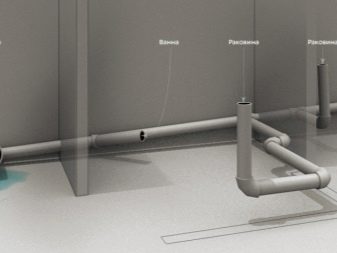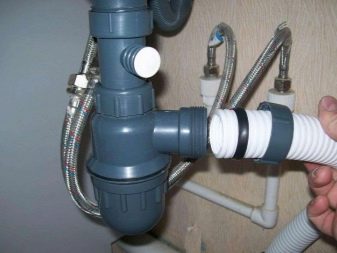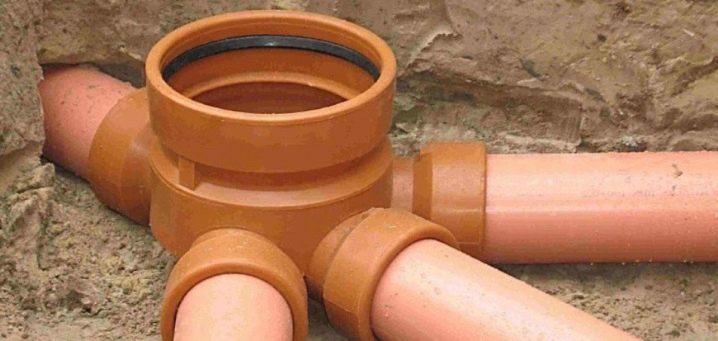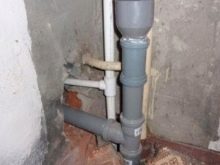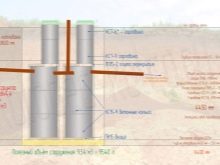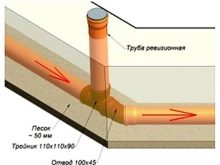How to build a sewer in a private house?
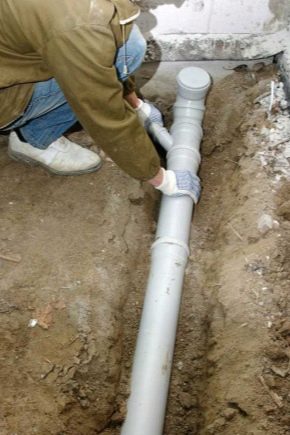
Comfortable living in a private house provides for the mandatory installation of communications systems, the main of which is sewage. Since it provides a constant diversion of water, its device requires special attention.
When laying pipes, it is important to consider burial standards and to adhere to certain technologies aimed at reducing the risk of environmental pollution by runoff.
System device
Sewerage in a private house is a complex system consisting of internal, external schemes and a septic tank. In order for all devices to operate smoothly and smoothly during operation, their installation requires proper design.Inside the building conduct sewer pipeline, the details of which are connected to one common channel with fittings. It is taken outside and equipped with a check valve that protects the system from rising water levels when the external tanks overflow with liquid. In this case, the pipes can be installed not only inside the house, but also in other extensions located on the territory of the land plot.
As for the external part of communications, it has the form of a cesspool or station with biological treatment. The outer part is characterized by a different principle of operation and may consist of additional devices, as it will depend on the size and complexity of laying the overall system. If its performance allows, then also pave the storm sewer, which has a separate drain.
Internal layout
Design and installation of domestic sewage in a country house provides accurate calculations, since the slightest mistake can lead to problems in operation, and installation work will have to be performed in a new way. The internal communications scheme consists of a set of pipes, plastic risers and fixing parts, their main task is to drain used water from plumbing and other devices.The main element of this system is considered a vertical riser, which accumulates water from all horizontal wiring. Often in large buildings install two risers, it allows you to conveniently plan the rooms and simplifies installation work as a whole.
Compared to a centralized city, the system in a private house is much more complicated. This is due to the fact that it needs to provide high-quality services not only to the residential structure, but also to the summer kitchen, barbecue, bath and shower, since all additional extensions need improvement. At the same time pipes can be placed both inside and over the walls, as well as in the floor. Many homeowners try to hide communications in the walls, but this is a very laborious process, besides this, all connections must be open.
The upper part of the riser is usually removed above the roof of the house by 50 cm and equipped with a special valve or lid, this is necessary in order to avoid disrupting the hydraulic lock. Many schemes also often provide for ventilating ringing, when a horizontal pipeline is attached to the riser just above the discharge point. The riser is taken out of the building to the well through a space under the floor or a basement.Between the sanitary equipment and the fittings must be placed siphons that protect the premises from the penetration of unpleasant odors.
In the case when the layout of internal schemes is performed independently by the owner of the house, and not by a specialized company, it is necessary to properly plan the placement of piping, bathrooms and kitchens.
If the plumbing is planned to be installed on several floors, then the schemes are floor-by-floor, noting the placement of all equipment and risers in the drawings.
Outer part
The outer part of the sewage system is a scheme consisting of pipelines transporting wastewater to the disposal site, waste collection tanks and a septic tank (cesspool). Its design is carried out taking into account current standards and standards, as properly equipped sewage is considered the key to comfortable and reliable living conditions in the house. Any inaccuracy in the layout of the external part of the sewage system can lead to various problems, including the formation of blockages, which can cause dirty sewage and waste to be located near the drinking water sources.To prevent this, the external pipes supplement the drainage system and make accurate calculations of the sump: it must be located below the pipework. In the case when the delivery of wastewater is carried out with the help of pumps, the scheme is provided with the appropriate pressure.
The main part of the external sewage system is a sump, to it all sewage comes through pipes, accumulate and eventually leak into the soil or undergo easy recycling. After filling the pit with heavy fractions, it is necessary to carry out cleaning using special asynizator equipment.
Depth
The process of installing sewers in a country house is simple, but it is best to trust experts. If the work is carried out independently by the owners, then it is necessary to carefully consider the arrangement of the system and select a quality basis for collecting wastewater: most often a septic tank is used for this. In addition, it is necessary to correctly calculate the depth of the well and the trench, it should be minimal. When installing the drain hole near the house, it is recommended to observe a distance of 5 meters, and the septic tank should be deepened into the ground by 1.5 m.Thanks to these parameters, it is possible to protect the septic tank from the negative impact of groundwater and to avoid its damage.
To know at what depth to lay communications, it is necessary to determine the level of the location of the building. During the construction of the pipeline from the building to the septic tank, it is desirable to make the system absolutely straight, avoiding knees and turns. Pipes are best laid at a depth that is slightly above the freezing point of the soil. At the same time, we must not forget that under the sites or roads where the pipeline is located, they may freeze in winter, as the snow will clear. In such situations, the depth increase.
Norms according to SNiP
Installation of external sewage is carried out in accordance with the norms of SNiP, which stipulate the maximum and minimum permissible indicators of the depth of the burial, but they may vary depending on the characteristics of the system and methods of laying pipes. For structural elements that are used to dispose of dirty waste, a recess 30 cm from the ground is allowed, their cross-section should be no more than 50 cm. Pipes with a diameter of more than 500 mm should be laid to a depth of at least 50 cm.
In addition, it is worth remembering that sewage waste at the outlet, even in winter, has a high temperature, which on average can reach + 18C. Therefore, they never freeze when passing to the sewer. Using this property, you can reduce the depth of the pipeline, but this is most often done when the distance between the exit of the system from the building and the collector is insignificant. It is also worth noting that the minimum intake of sewage according to SNiP standards also depends on the type of loads affecting the soil surface in the system construction sites. If they are high, then the pipes must be closed.
Factors to choose
The choice of trenching depth is important for many reasons. For example, if the pipes are laid at the level of freezing of the earth, the liquid waste can cool down, as a result of which there will be a blockage, and sewage cannot be used until warming. You can also avoid blockages by setting the minimum number of connections. In those cases when the installation of the pipeline can not do without turns, then a well is installed at the joining points. Access to it must be free.
For calculating the optimal depth of external communications, the diameter of the pipes, the material from which they are released and the angle of inclination of 0.03 m per each running meter of the system must be taken into account. A huge role is also played by the exit point of the sewage system from the house and the location of the sump.
Spontaneous transportation of wastewaters will depend on the angle of inclination, if it is incorrectly determined, then clogging is possible during communication operation.
Reduction options
In some cases it is possible to reduce the depth of laying of external pipes. Most often this is available if pumping stations are connected to the system; they ensure quick cleaning of the channels and thereby clean the pipes, whether they are made of iron or steel, from freezing. Such systems are not considered gravity, but semi-pressure. Deepening decreases even when the pipes used are made of durable material and have thick walls. It is possible to lower the level of depth due to the warming of the track; for this purpose, a piece of land is covered with a special bedding, and decorative mounds or flowerbeds are placed on top.
Materials and tools
Since the main component of the internal system is considered to be a general riser, which is used to drain all drains into a septic tank, then its choice should be taken responsibly. You can not save on the material, buying cheap and low-quality goods.
In addition to the riser, for the arrangement of sewage will also require the following elements:
- sewer pipe with a diameter of 30, 50, 75 and 100 mm;
- elbows corresponding to pipe sizes;
- tees;
- adapters and gearboxes;
- caps;
- fittings;
- synthetic sealant.
When purchasing pipes, it is necessary to take into account that they must be chosen for the riser with the largest diameter, this also applies to the removal of drains from the toilet bowl.
As for tools, prior to installation, it is necessary to prepare their minimum set consisting of:
- level;
- perforator;
- hacksaws;
- Bulgarians;
- hammer;
- screwdrivers;
- gun for sealant.
Stages of work
In a private house, the installation of sewage should begin with the preparation of graphical diagrams of internal and external systems. If you plan to do the work yourself, first of all you need to determine the length of the pipeline and the angle of its slope, then calculate the required number of adapters, connecting elements and seals.At this stage, it is important to know how the sewage system will function, and whether additional installation of pumping equipment or installation of auxiliary ducts will be required.
Internal plumbing work is carried out as follows:
- first install the risers, and their ends lead to the basement or on the roof;
- the next step is to move the toilet to the risers;
- then horizontal wiring is prepared and connected to the system;
- upon completion of the plumbing join siphons.
Then you need to do the organization of the external part of the sewage system, but it can be carried out before the internal installations. In the case when the sewer pipes are laid through the foundation of a building, their laying passes through a metal sleeve. This will help prevent damage to the sewer elements during shrinkage of the house.
When both systems are mounted, they are combined into one channel, and the risers are connected to the external drain.
Expert advice
In order for the sewage system to work reliably and regularly for a long time, it must not only be properly designed, but also laid. Recently, many owners of private houses prefer to install communications on their own,so during installation, they can use the following recommendations of experts:
- for the toilet, an individual vertical riser is allocated, since when connecting it directly to the horizontal wiring, it is possible to break the water trap;
- it is impossible to remove the end of the fan pipe into the chimney;
- pipes should be buried at a pre-calculated depth, taking into account the level of soil freezing and the place of passage of groundwater;
- the bell is always positioned in the opposite direction of the water flow.
How to lay the sewer pipes in a private house, see the following video.
