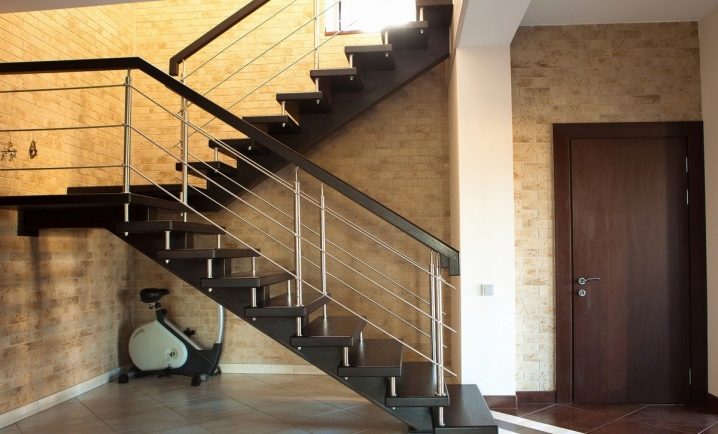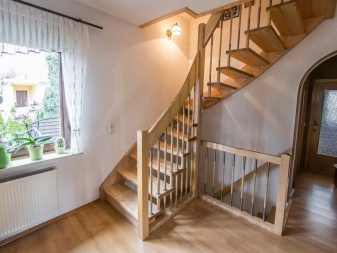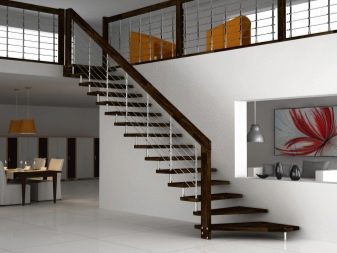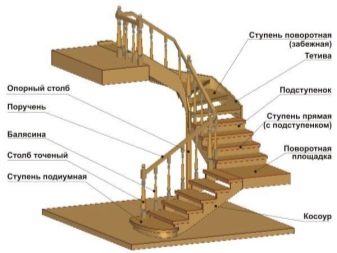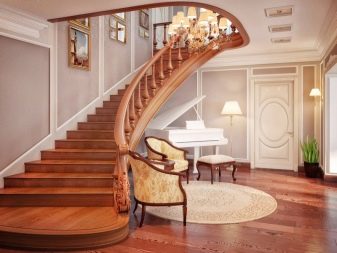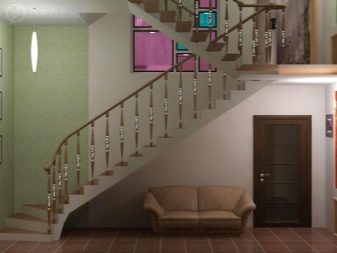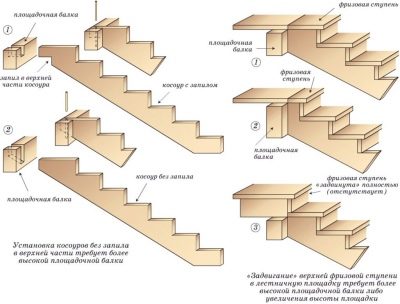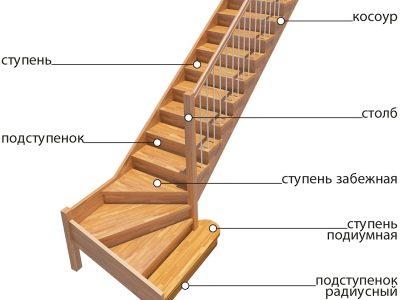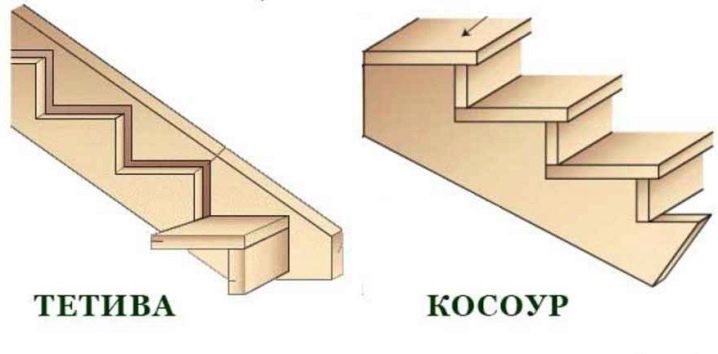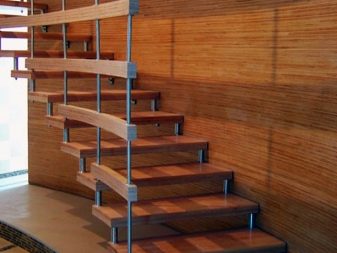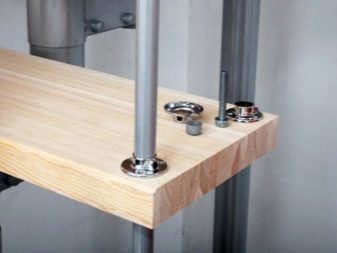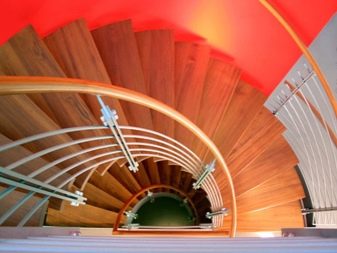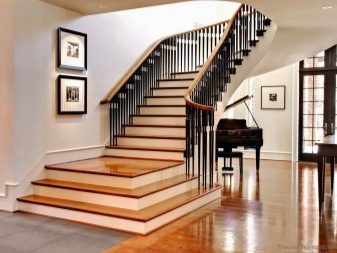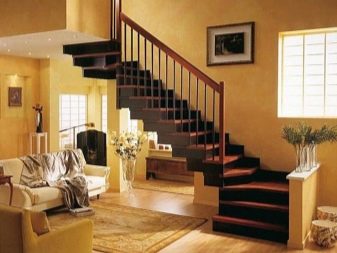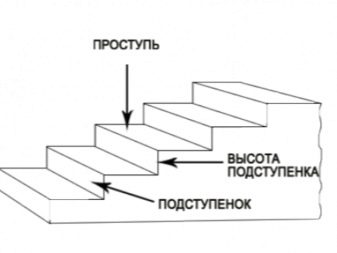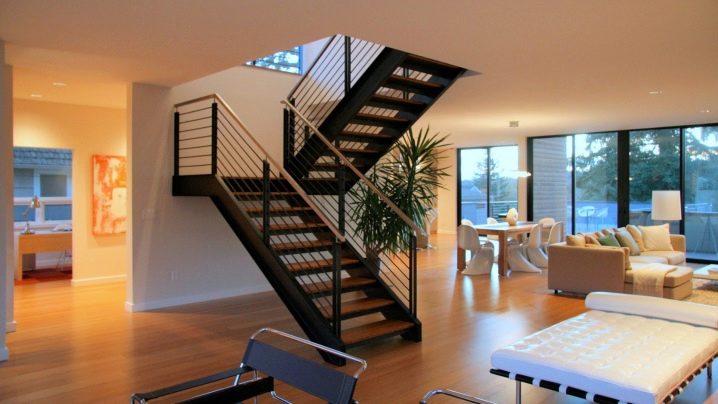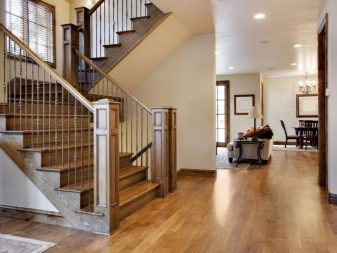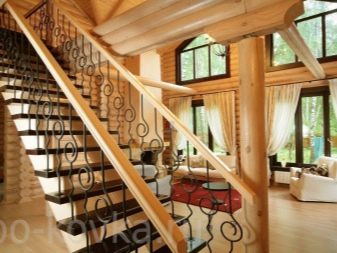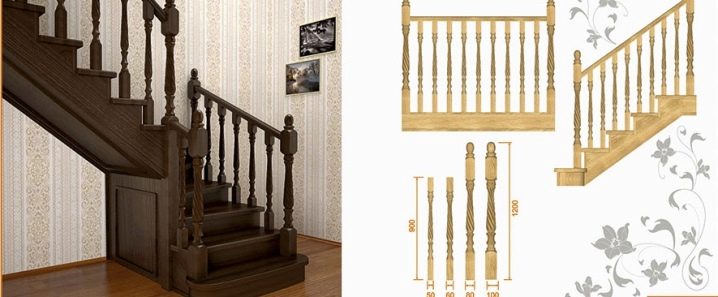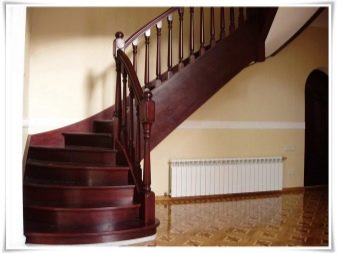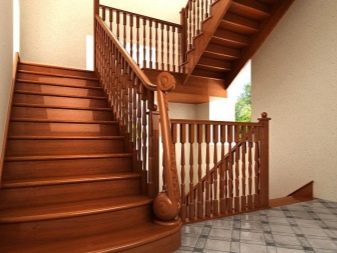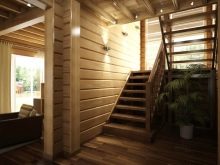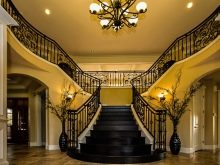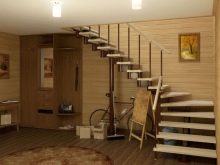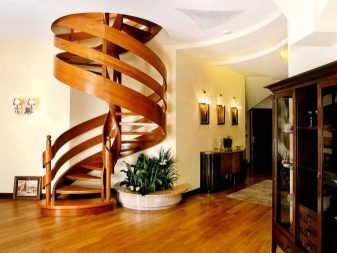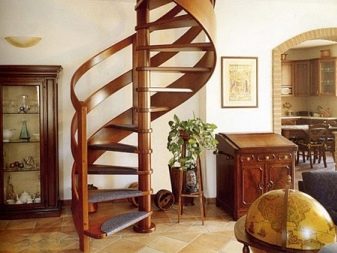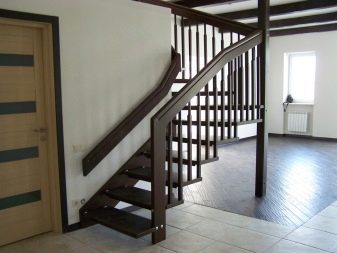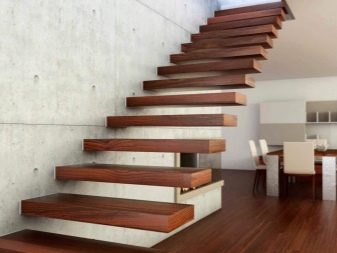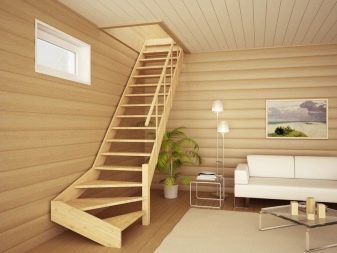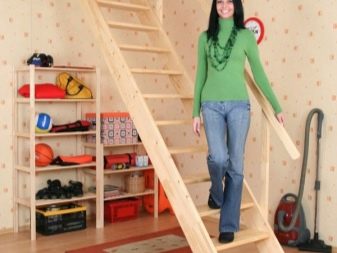Connected by one march: the main elements of wooden stairs
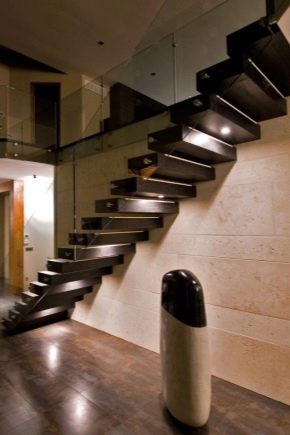
The invention of the human ladder can be compared with the invention of the wheel. The functionality and simplicity of the design of these two items significantly improved the life of mankind. No residential building is complete without staircase elements. Be it a few steps of the porch to climb the level of the foundation of the house, or the usual stair rails to climb onto the roof.
One of the important appointments of the staircase is the connecting function between the floors inside the house. There are increased requirements for the stair structure: it must be reliable, safe, convenient for climbing and descending.In addition, the staircase in the house can become the main architectural element, emphasizing the style and respectability of the room.
Special features
As a rule, the stairs between the floors in a private house are made of wood. This choice is based on aesthetic material. The tree creates an atmosphere of warmth, it is pleasant to the touch and does not cause discomfort to bare feet. The ladder of wood can be made independently, possessing carpentry skills. Wood material is easy to process with tools, and the possibilities for decorating wooden structures are limited only by the master's imagination.
Choosing the appropriate option, you should decide on the style, location in the interior and size. Depending on the design of the room, the staircase can modestly perform its functions near the wall of the room, or it can become an impressive front element of the hall.
Whatever ladder you plan to purchase, make to order or do it yourself, you should take a closer look at the structure and understand all its elements. This will allow a better orientation in the proposed options, paying attention to the quality of the product and small details.
Main elements
Regardless of the design, the construction of the staircase structure consists of several basic elements that must be properly selected and fitted in size. The flight of stairs - a series of steps connecting the floors or platforms between the floors, consists of a bearing support (base), steps and fences.
Base
Like any construction, the ladder must rest on something, have a so-called frame. There are several types of staircases, each of which has its own name and features.
- Bowstring - inclined beams that support the steps from the ends. On the inside of the string there are grooves into which steps are inserted. The strength and stability of the structure largely depends on the strength of the string.
- Kosoura - beams, supporting steps from the bottom on the sides of the passage. Depending on the weight of the structure itself and the estimated cross-country ability of the kosura, they can be supplemented with an intermediate beam located in the center. Routes have a jagged appearance, in which steps are superimposed on top, which increases the reliability of the stairs.
- Boltsy - special fasteners for frameless stairs, with which it is attached to the wall. These are the original strong bolts giving to a design a weightless look.
- Rack - rod or column, around which are wedge-shaped steps. It is used in spiral staircases.
Steps
The element, which accounts for the main load, consists of one mandatory horizontal part - tread, and additional vertical - riser. The steps are designed to provide safety and comfort for ascent and descent. The step width is called “step” and should correspond to the size of the adult’s feet. This will ensure a stable position on the stairs, will allow you to maintain balance even without the help of a railing.
Steps should be made of durable material to withstand the increased pressure of a person’s feet. The special requirements and appearance for the steps - the quality of wood depends on the quality of its durability during continuous use.
By configuration steps can be of several types.
- Straight lines - possess geometrical proportions of a regular rectangle.
- Zabezhnye - the inside of the step is smaller than the outside.Form a semicircle and are used in the turning parts of the structure.
- Arched - semi-oval steps with a convex front edge. Increase the size of the step, as well as give the stairs a more respectable look. Arc-shaped steps are used only at the very base of massive structures.
The riser is a vertical plank that interconnects the tread for extra strength. This is an optional element, but it can give the stairs a more massive and reliable look. And also the risers act as a decorative element.
Sites
As a rule, the flight of stairs contains 10-11 steps. If this height is not enough, marches are interleaved with landings. Sites are also present on the stairs with a rotary configuration. The function of the turntable can also be performed by the wedge-shaped inset steps, if the product does not have too much volume.
Fencing
Protective function from falling, as well as a place to rest your hands on the stairs perform the railing. According to the safety rules, the flight of stairs and platforms should be fenced on both sides or on one if the ladder is installed against a wall.In some design projects, fences are missing, which gives additional visual ease of construction and light transmission to the entire room.
Fences consist of support pillars, balusters between them and handrails. This ensemble is called a balustrade and, as a rule, is the main element of the decor. Balustrade can be decorated with carved figures, forged pattern. On the stairs in the modern style are often found partitions of glass.
- Balusters represent the columns serving as additional protection between basic columns. The frequency of balusters depends on the design of the stairs, but for safety reasons, the gap between the bars should be smaller than the head of a small child.
- Handrail - This is the upper part of the railing, which interacts with the hand of a person during ascent and descent. The handrail must be made of smooth, treated material so as not to leave a splinter. From the constant contact with the hands, the handrails often get a shabby look, so for the upper part of the railing, you should choose abrasion resistant wood grades.
Types of stairs
Despite the fact that there are a huge number of configurations of stairs, three basic constructional types are most often used inside a dwelling: flight, spiral and staircase on the bridge.
Marching
The most common configuration for stairs between floors inside the house. Each march contains no more than 11-15 steps, followed by a platform or a turn with zabezhnymi steps. Marching stairs can be closed and open type (with risers and without them).
Marching spans can be L-shaped, U-shaped and T-shaped.
- L-shaped the shape is considered the most convenient, since the ladder can be positioned along two walls; it will not take up much space. The turntable expands the direction of the structure, forming the letter G.
- U-shaped option is installed in those rooms where there is a kind of mine between floors. The example of U-shaped stairs is usually demonstrated by the usual entrances of multi-storey buildings.
- T-shaped ladders are installed only in very spacious rooms, in the halls of hotels and large houses. The main staircase of the T-shape is expensive, and having decided on such a monumental building,You will become the owner of a truly luxurious hall in your house in the spirit of old classical mansions and palaces.
Screw
Spiral or spiral staircases are suitable for those rooms where there is too little space for marching structures. They are also installed as auxiliary for lifting or descending into rarely used rooms, for example, an attic or basement. But besides the main functions, spiral staircases often perform the role of room decor.
Smooth lines, an unusual form of steps, patterned carved fences can be a great home decoration in the style of classic, vintage, baroque. Spiral staircases with minimal decoration and rough material are perfect for creating an atmosphere of country or rustic.
On the Bolets
This is a modern invention, which has earned popularity due to the weightlessness of the structure. Special mounts - bolts are mounted on the supporting wall, and the steps are mounted on them. Such designs are very compact, practically do not obscure the room, visually look like floating in the air. Ideal for the style of minimalism, and can also be successfully used in modern styles of high-tech and loft, complete with other materials.
Curved railings are characteristic for staircases on the railings, which adds lightness and elegance to the structure.
When choosing a staircase made of wood, pay special attention to the material and quality of the product. The best varieties of wood are oak, pine, larch and ash. In order to save money, you can order the manufacture of stairs from a combination of several rocks, choosing the most suitable for each staircase element.
And in the next video you can see how to independently make wooden steps for the stairs.
