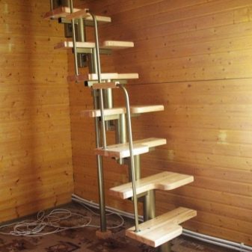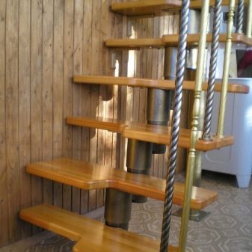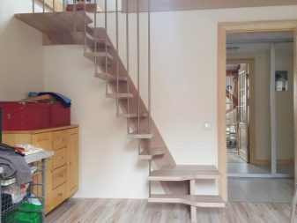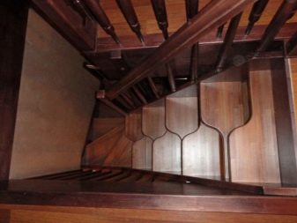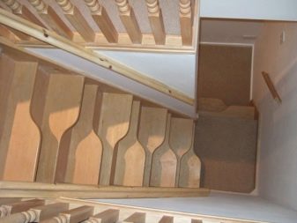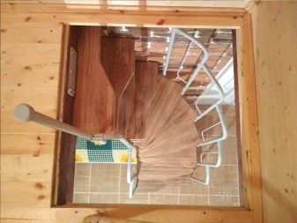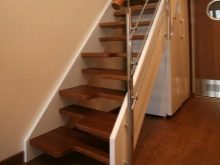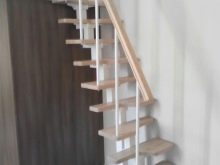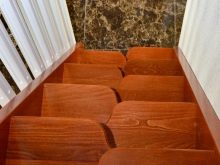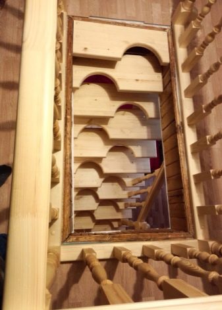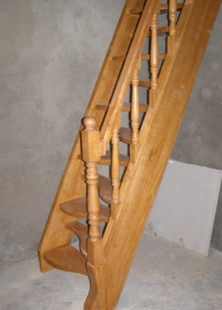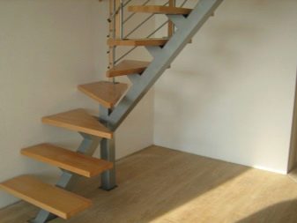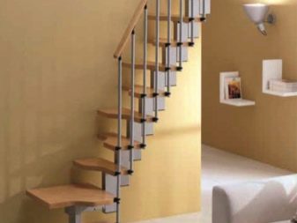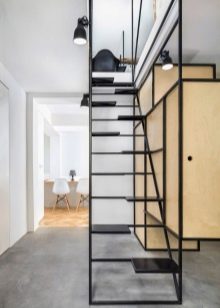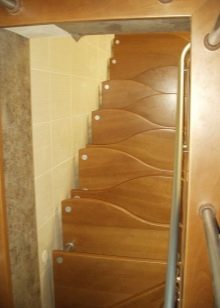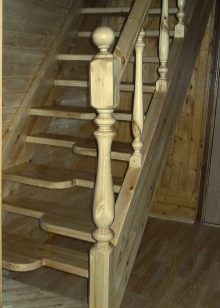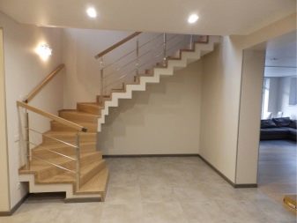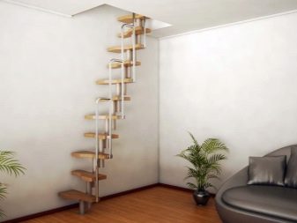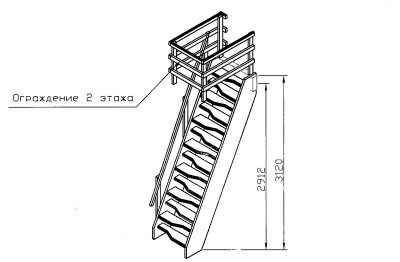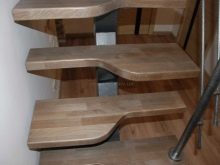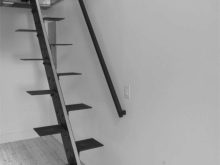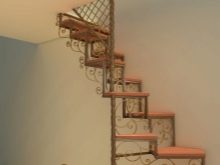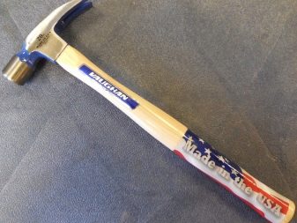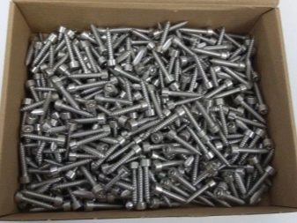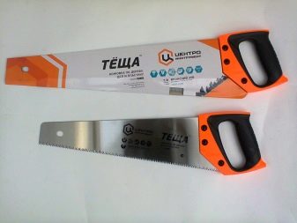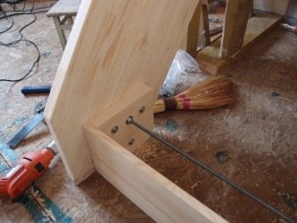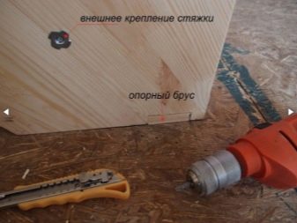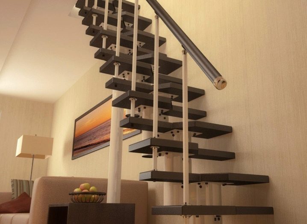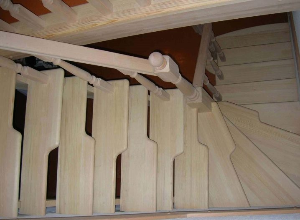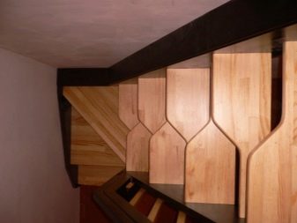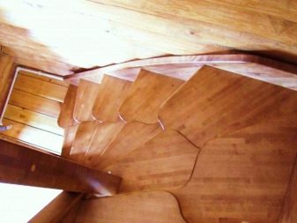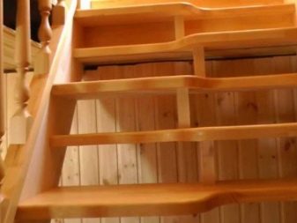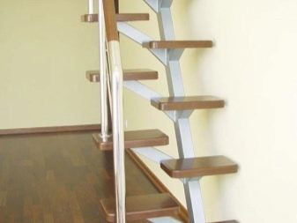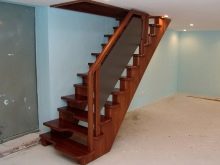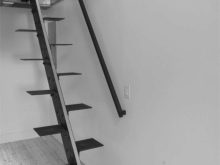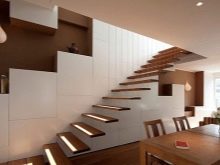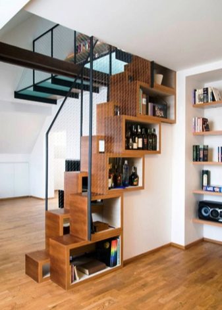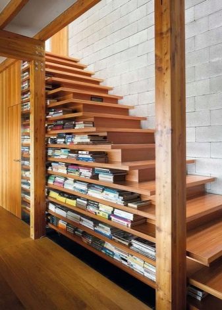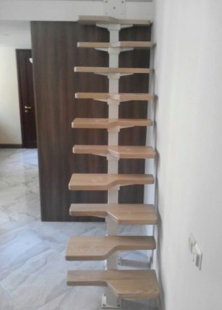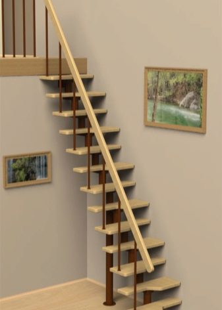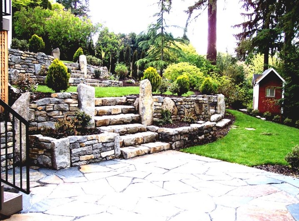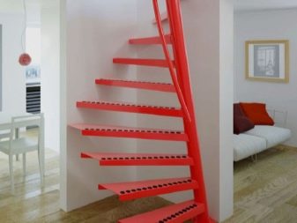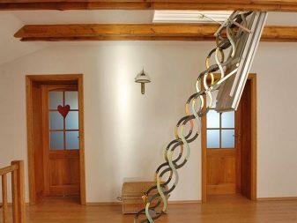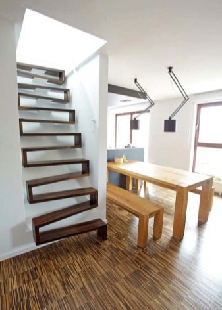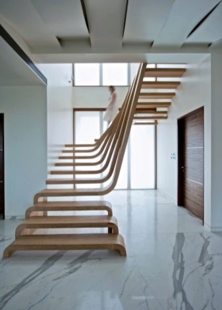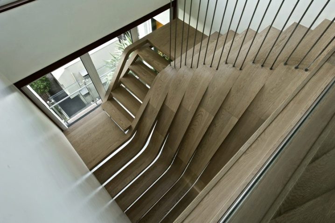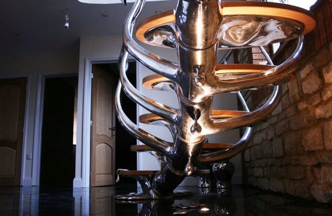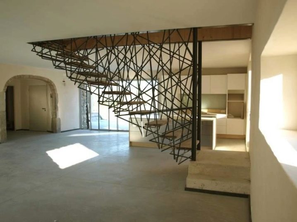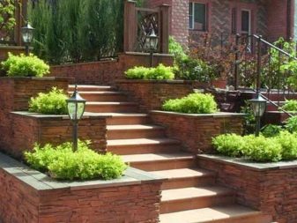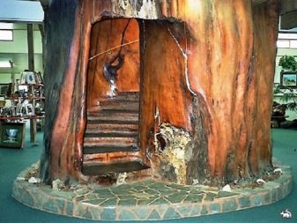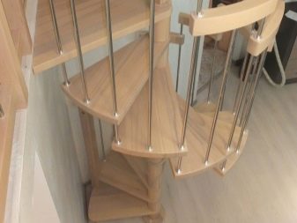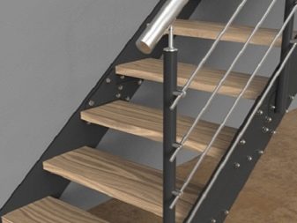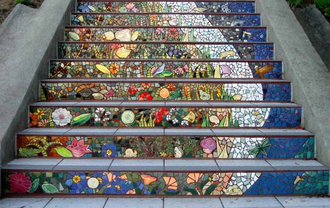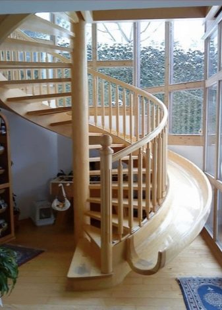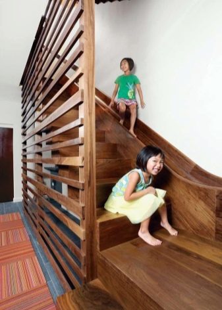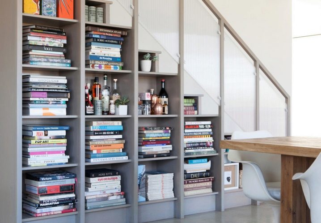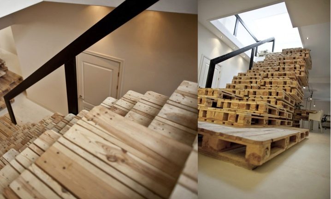Stairway in a run: “goose step” and other types of original mini-designs
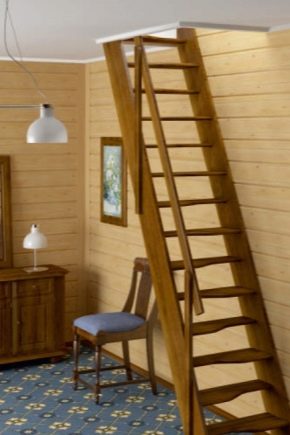
In cottages and cottages, where there are two or three floors, there is a shortage of usable space. For this reason, there is a demand in small compact stairs. Ladders, which are called "scrambled", are found in many households, and they are widely popular.
What it is?
Zabezhnaya stage - a stage in which the edges are not parallel. The inner side of such a step markedly exceeds the outer side. When drafting a project, it is important to consider that the minimum size must be strictly observed on the inside.
Similar products are of two types:
- steps of stairs with a turn of 180 degrees;
- steps of stairs that rotate 90 degrees.
The difference between such constructions is “cut off” steps - you can only step one-half when going up.
A run-in ladder: the “goose step” and other types of similar structures make it possible to save up to 65% of the usable area - this is an absolute advantage in the presence of limited space. The downside is the fact that climbing to the second floor is not very convenient. Such structures are often used as spare lifting equipment at industrial and administrative facilities.
Ladders are:
- straight;
- turning on kosourah.
When using support on kosourah construction rests on special ledges in sawed beams, which are carriers. Railing with this "attached" to the steps and installed on them. The structure of the ladder "goose step" is not easy: it requires an accurate calculation and a clearly defined drawing.
The steps are made of dense tree species that are able to withstand significant loads:
- oak;
- ash tree;
- beech wood
The thickness is allowed at the same time about 35 mm, and width - about 30 cm.The width of the part that is narrower is chosen according to which slope of the stairs is present. This is done in such a way that it does not close the step at the bottom, but at the same time would have good strength - then it can be mounted on supports.
Advantages and disadvantages
Advantages of zabezhny designs:
- designs are very compact compared to the flight of stairs;
- do not conceal the space of the room, making it more voluminous;
- have aesthetic appeal.
Such ladders have their flaws:
- an elevation angle is too large, so climbing is not always convenient;
- the descent is also not quite comfortable - there is a risk of slipping;
- the staircase is narrow, so it is difficult to disperse on it.
The goose step ladder has the following structure:
- Carrier block The whole load falls on him. Bowstrings and kosoura - these are the nodes that take the "blow." Therefore, they should be as strong as possible.
- Steps. Must be well secured, the width of the board - not less than 25 centimeters, thickness - from 3 cm. Often, inside the corners of the boards are hemmed with metal plates to create greater strength.
- Screeds Important elements, but used only in cases where they are arranged on wooden kosourah. Their function is that they connect the two main nodes, preventing them from moving apart.
Variants and features
Most common:
- half-shaped;
- "butterfly wings";
- “Crow's feet”.
If the outer edges are upholstered with rubber pads, then they will reliably insure against sliding down and falling. The width of the passage can not be less than 80 cm - this is the minimum gap.
In this case, you can move freely, but only one person. The peculiarity of such stairs is also that it cannot be too wide.
The manufacturing technology of the ladder depends, first of all, on correctly performed calculations, which use the following parameters:
- step width;
- tilt angle;
- number of steps;
- span dimensions.
The modular design of such stairs leads to climb them in a special way, which is called the "duck step".
Design
It is very important to make the correct calculation - this will significantly reduce the risk of defects or flaws that occur in such stairs. Before you make a drawing, you should remove the basic dimensions, calculate them correctly.
The purpose of planning is to organize a continuous runway and tread to make it the same size.. Knowing the distance between the floors, you can count the number of steps, taking into account their thickness and correctly distribute them.
For example, the distance between the floor of the first floor and the lower point of the carrier beam of the second is 3.2 meters. We plan the number of steps 18 pieces. Then it turns out:
3.2 m (height): 18 pieces of steps = 0.17777 m
This value corresponds to the distance between the steps, taking into account the width of the board, which is usually 3 cm.
Material selection
There are three types of such ladders:
- wooden;
- metal;
- glass
Often there is a combination of different materials: metal, wood and glass - It all depends on the fantasy of the homeowner and the correct calculation. Ladder "goose step" is often made entirely of metal. Here it is necessary to arrange correctly the framework from the corners and reinforcement.
The principle of mounting the metal ladder is the same as the wooden one, but instead of screws and wood glue, it is necessary to use a welding machine. The metal ladder can withstand heavy loads more than wood, and the rigidity coefficient of such a structure is also significantly higher.
The disadvantage of this staircase is that it looks more bulky. Often the metal frame is sheathed with wooden clapboard.
How to collect?
It’s not difficult to assemble a ladder with your own hands, even for an unskilled person - it’s not necessary to have a good understanding of construction issues. First of all, bearing nodes are created.
To do this, you need the following tools:
- mechanical mill;
- electric drill;
- hammer;
- self-tapping screws;
- nails;
- bolts with nuts;
- hacksaw for wood.
Step-by-step instructions for making stairs:
- To make the basis, you should use a board with a thickness of 6 cm, treated with a special primer.
- The lower end of the kosour is attached to the timber at the base, and the upper end is attached to the ceiling beam. Anchoring bolts are used.
- Then comes the turn of balusters and railings, which should be quite strong. At the same time, they are also an additional fastener, tightening the entire structure and not allowing the occurrence of external vibrations.
- Supports are installed in the nests, which are pre-prepared. They are glued and fixed on special pins.
- If the ladder is based on kosoura, the balusters are attached to the steps, and the supporting pillars - to the first and last steps. It is also possible to mount to the floor.
- It should be done in such a way that the steps are not slippery. The angle of inclination of such structures is large. Most often the steps are covered with paints and varnishes, on the edges are installed rubber pads.
- The tree is carefully pre-cleaned with sandpaper, treated with a primer - antiseptic. Then the wooden parts should dry. Only it is not recommended to put them in the sun - the material may suffer from direct sunlight.
- Bowstrings are made from a board that is well dried and primed. Its thickness starts from 6 cm, and the width should be 30-40 cm.
The angle is set at least 45 degrees. The notches for the steps are cut on a milling machine. To markup were the same, it is best to apply the prepared template, which can be made of thick cardboard. It is possible to place grooves in it, which will help to fix the piece at a predetermined tilt angle. The board is cut in width using a template, all corners and planes are ground with a grinder.
Before installing the ladder laid out on a flat surface, check the junction of various nodes. In this case, the string is placed with the sockets upwards, steps are placed into it, then another string is placed, composing it with the sockets.
During the load steps slightly deformed, there are efforts that spread the bowstrings in different directions. To prevent this from happening, special mounts in the form of bars are installed under the steps along the edges.
The steps of the stairs are placed in recesses (have a depth of up to 3 cm), which are performed in wooden sidewalls - bowstrings. They are created according to a previously prepared pattern, and the width of the steps is repeated alternately. To increase the reliability of the stairs, it is fixed with metal strands, which are located under the steps. Railings on such stairs are held by bowstrings.
Particular attention should be paid to fastening the steps on the bolets. Boltsy are the same brackets that securely connect the steps with the wall on one side and the vertical supporting structure on the other. To make such connection nodes independently, it is necessary to have a certain qualification. This task is not the easiest.
Beautiful examples
- An interesting design with a small opening and a small turn. Its advantages are obvious: it occupies a minimum of space in the room on the first floor, it looks light and airy.
- Wooden stairs with reliable transverse fastenings that prevent the structure from vibrating under excessive loads. Despite its external "fragility", it is a very stable lifting means.
- Stylish staircase made of cedar. This design is very durable and can withstand significant loads.
- The ladder, which is often called "floating", is made of metal assemblies, which are securely fixed in a monolithic wall. Steps can be created from a variety of materials.
- Practical steps. The steps of the ladder can perform the function of shelves: niches are formed where you can store various household supplies and books. Such a staircase has an original modern design.
- Staircase, which is called "modified goose step." Differs in a practicality and the minimum quantity of the occupied useful space. To create this design requires good steel.
- Ladder in nature is a good original solution for climbing and descending. To create such a design it is appropriate to use a variety of materials: from the most expensive to the average price segment.
- Oblique steps. The staircase fits well into the interior of the room, where narrow openings are necessary. Due to the sloping steps, space is saved.
- Bent steps. The design is distinguished by aesthetic appeal and at the same time completely impractical. In the absence of fences, it is not very functional, especially if there are children in the house. It is possible to use such a lifting means as a “back door”.
- Extravagant fencing. Wicker constructions make you think about something beautiful. For their manufacture will require the skill of a specialist who knows how to work with wood.
- Wave design. This design is distinguished by its practicality. This option is made of "stainless steel", treated with a laser or plasma.
- The ladder, in structure resembling a skeleton. It has an unusual design and always attracts attention.
- Fence in the form of a grid. Unusual design that is suitable for many stairs.To create such a fence, you can use fragments of old products. Armature of various diameters is used here.
- Fencing of plants. As the obstacles used these beds.
- Interesting solutions in the creation of power elements. The design effectively supports the steps and makes it possible to safely descend and ascend with the help of cut holes.
- Lifting device, mounted on a carrier pole. To make such an unusual structure, you will need metal rods, which are arranged along the diameter of the inner radius.
- Lifting tool, which is mounted on the braces. Instead of traditional bowstrings, stretch wires are used.
- Mosaic. Placed on the steps, you can create any drawings. The decoration can be very colorful.
- Ladder for the smallest. There is a slide from which you can fun slide.
- The question of the rational organization of free space in small-format dwellings can be solved with the help of the “staircase-library”. Niches can also be used for other useful things.
- An economical ladder can be made from old wooden pallets.It is enough to process wooden elements, paint with primer and paint and connect with a secure fastener.
There are many options for turning a simple ladder into an original concept - here you will need creative imagination and some material resources.
See the following video for tips on making a goose step ladder.
