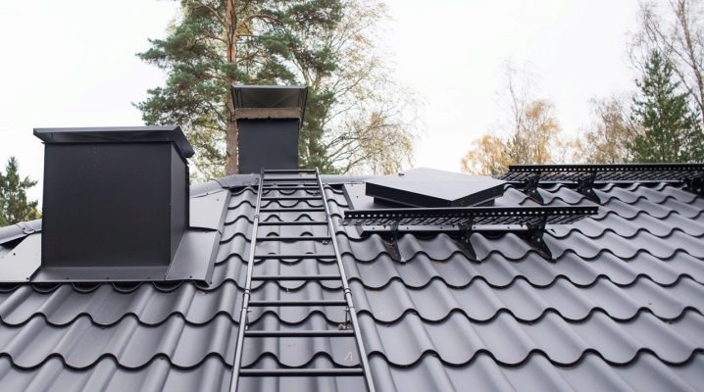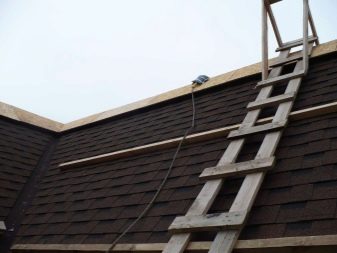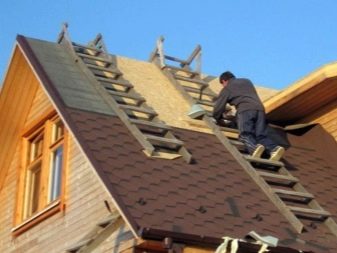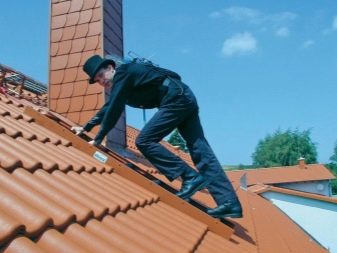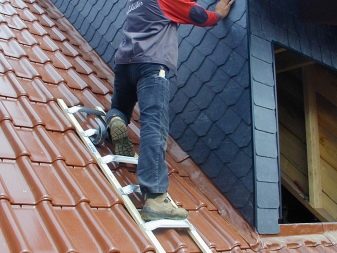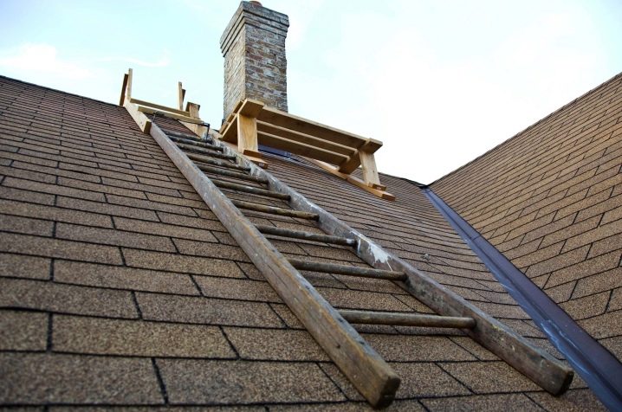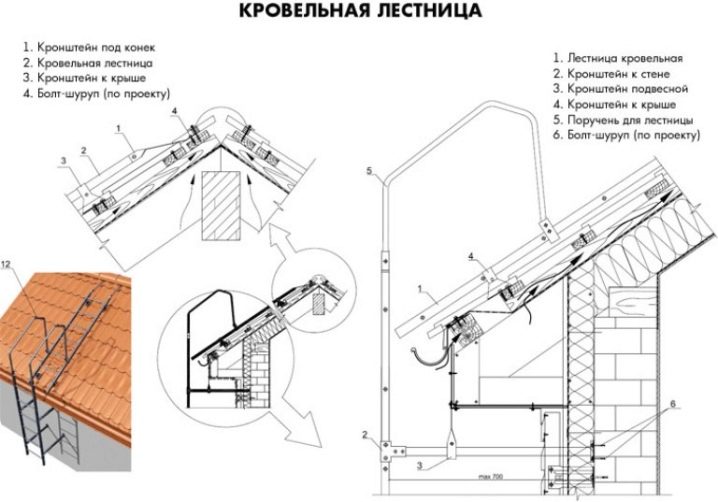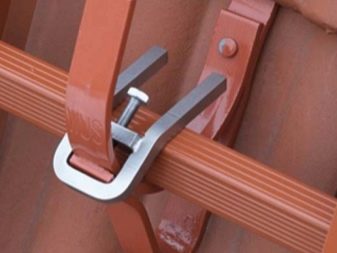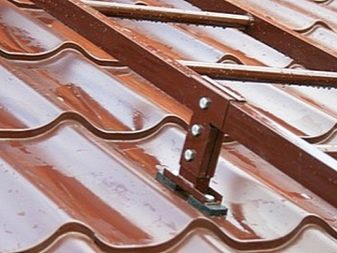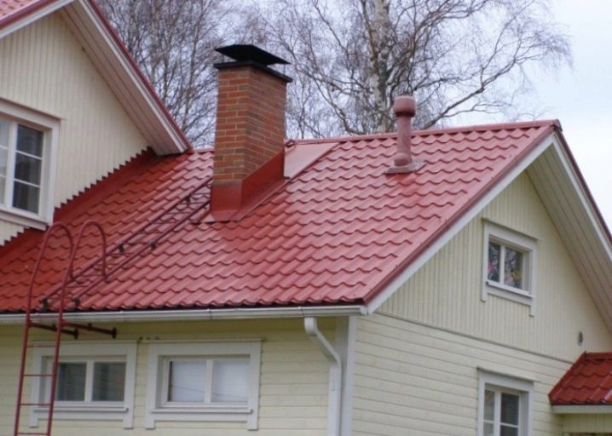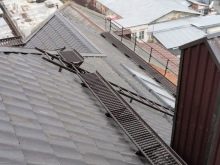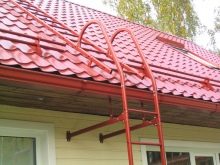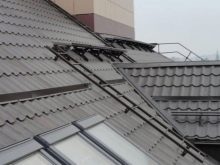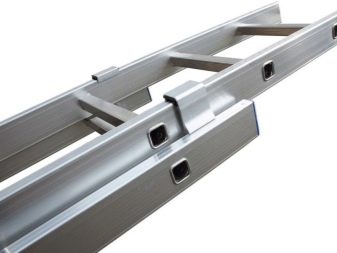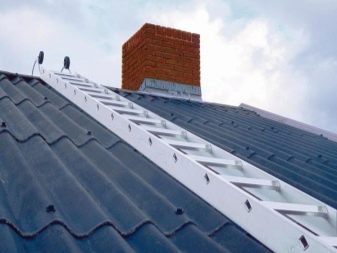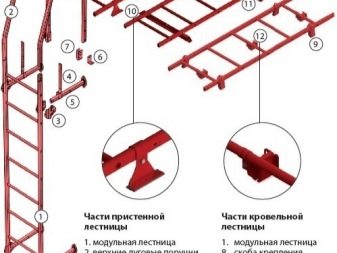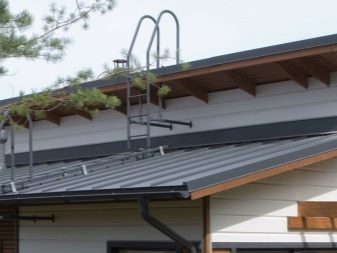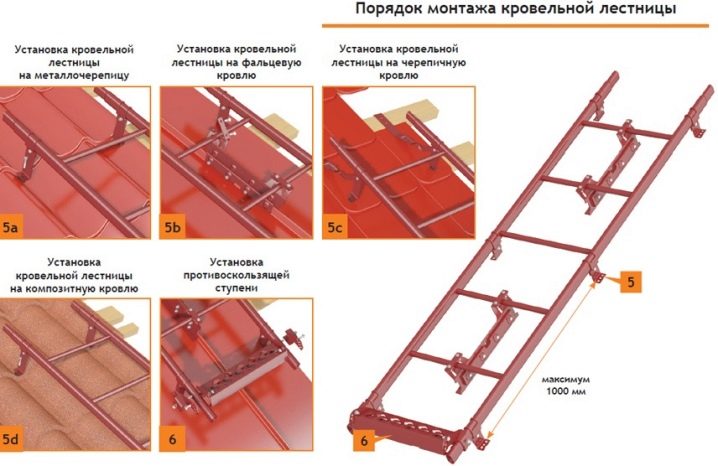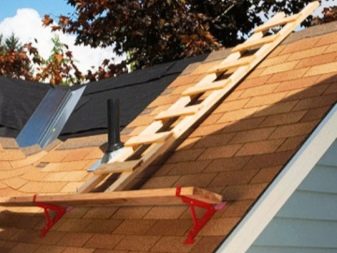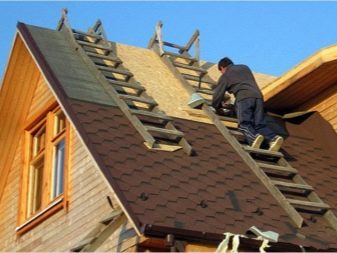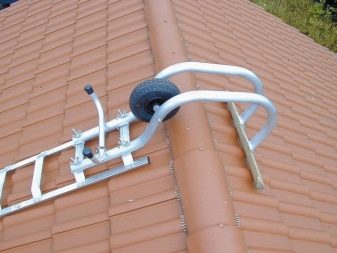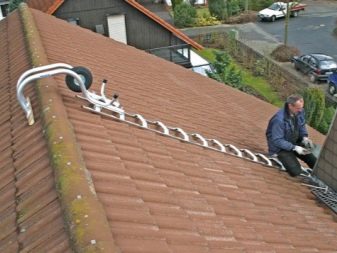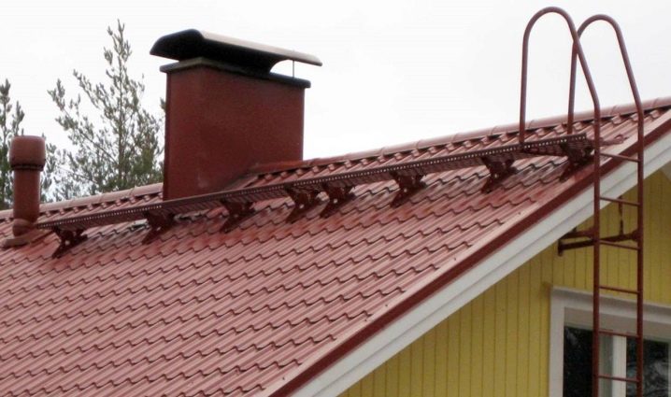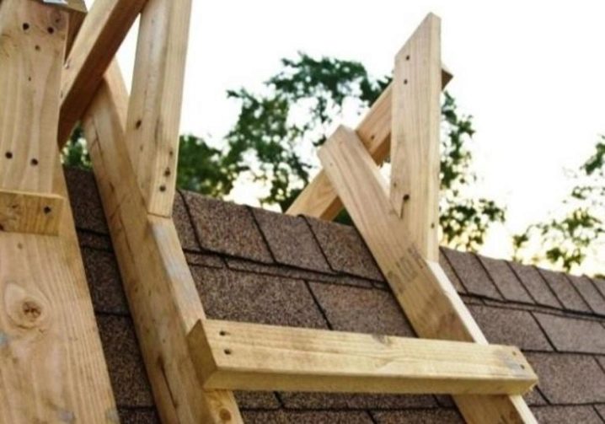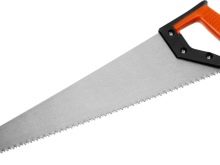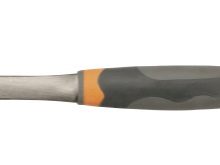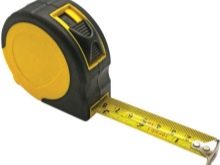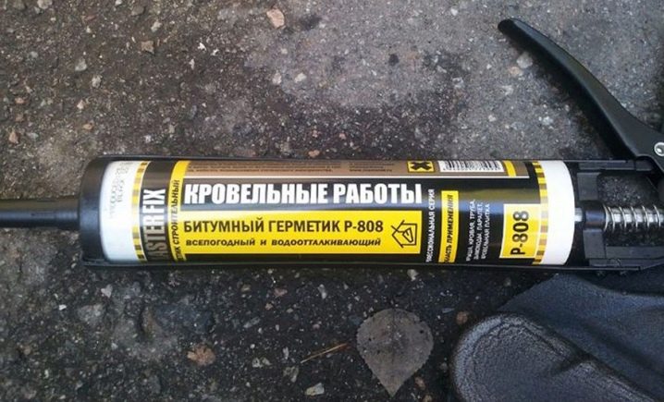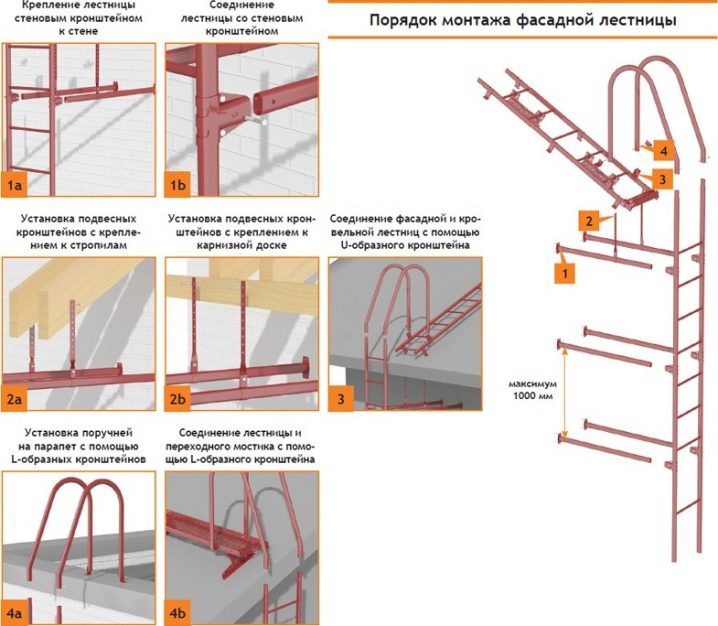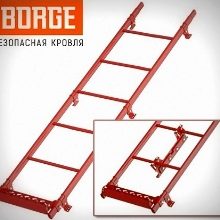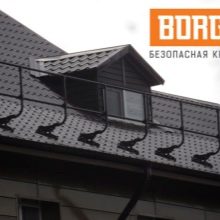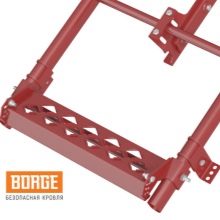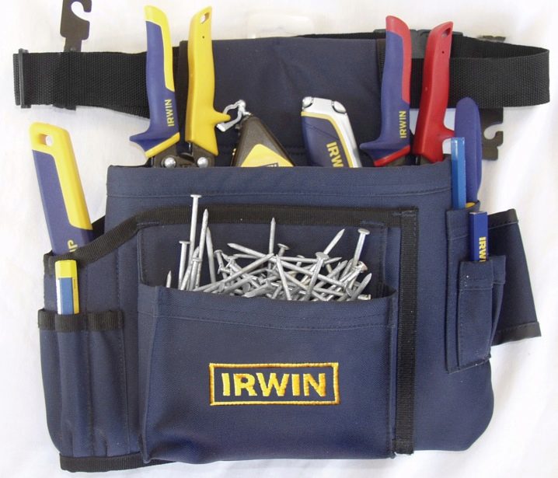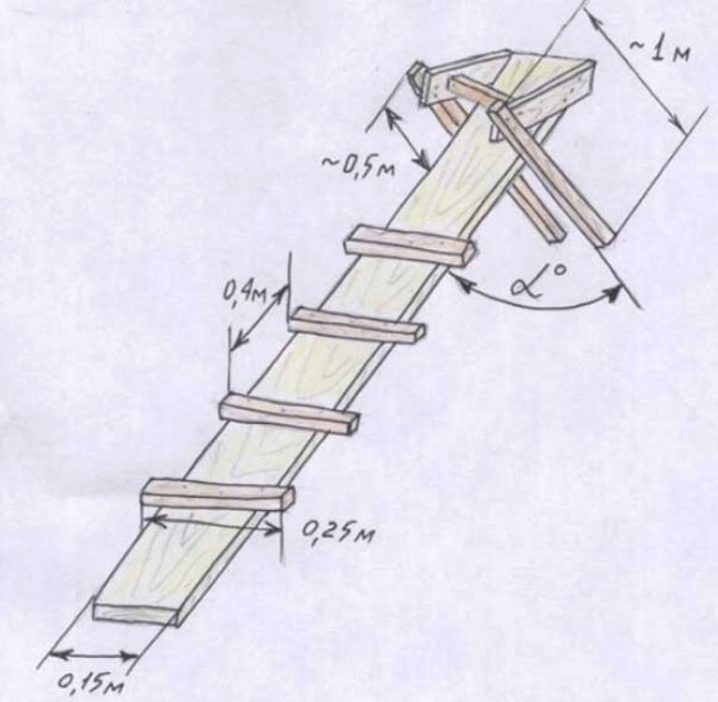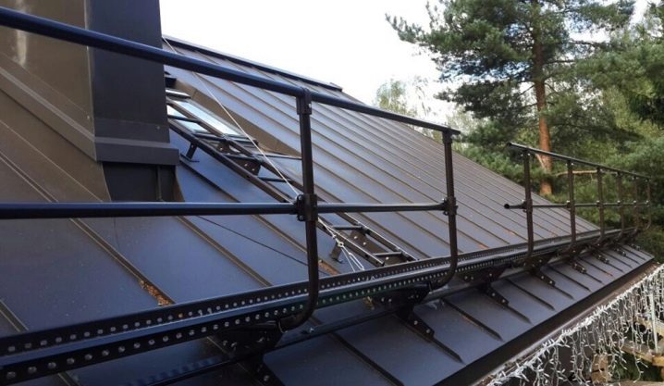How to make a roof ladder?
When the roofing work is being carried out or it is necessary to carry out measures for the maintenance and repair of the roof, structures and devices are required that allow the wizard to move along the ramps. Often people do not resort to their use, however, in some cases it is strictly prohibited by safety engineering.
A mobile or stationary ladder is required for the roof of the roof. It is useful in the construction, maintenance of chimneys and drains, as well as in many other situations. In the building stores are concentrated various models of such stairs. However, if you wish, you can make it yourself.
Special features
Apart from the fact that a special staircase to the roof is required to ensure control of the roofing, it also allows:
- to inspect the chimney and outlets for ventilation of the house;
- access to the roof in order to control the condition of the ridge;
- protect the roofing from damage that can happen if you move independently on the roof.
The last criterion is explained by the fact that many roof coverings are characterized by high sensitivity and are not able to withstand a similar load. This can lead to deformation or even partial destruction caused by human weight.
The similar characteristic differ in bulk and polymeric coverings and membrane. Shingles can also be damaged if a ladder is not used to move. It will partially collapse, due to which it will lose almost all of its properties, including protective ones.
When it comes to the need to build a staircase on the roof of a building, you must remember that there is a high risk of falling from a slope. This is the main danger for a person who performs work at height.
The auxiliary device in question can be purchased off-the-shelf in many hardware stores. They are of various types, based on the design, material and other parameters.Despite the possibility of buying, many people are interested in how to create the product in question on their own. Making your own hands is a fairly easy process. However, it provides for many nuances that must be taken into account in the work. First of all, it is necessary to consider what types of staircase designs are currently involved in roofing.
Kinds
Initially, it should be noted that the types of ladders for the roof are divided according to two criteria: the device and the material from which they are made. If we consider the structure in general, the stairs can be divided into stationary models and those that are installed temporarily, if necessary.
Stationary
Such models are mounted on the elements of the truss system and the roof. They are characterized by high strength. Provide a safe lift of the master to the roof if necessary to carry out repairs, regular cleaning of the chimney channels and the roof from the snow layer.
For this manual, choose the place in which it will be fixed. Typically, these stairs are located near the chimney, because it is the chimney that most often requires cleaning.Considering that this staircase is located exclusively in one place and cannot be dragged, it must be mounted on stable elements that can withstand high loads. As a rule, it is mounted on roofs, where there is a reliable coating that will not sag under loads, and it will not be damaged. Therefore, fixed structures are used in cases where a person can move around the coating without the risk of damage. In addition, the roof should have a slight slope. Otherwise, it is likely that a person will roll off its surface.
To avoid damage to the roof, metal bridges are mounted under fixed stairs.that take on most of the load. Their installation is carried out on a permanent basis along the ridge or slightly below it, so that a person can get to all communications centered on the roof if necessary. In addition to the installation of bridges, the complex includes eaves stops, which can act as a support for the legs in the situation when a person slides down.They are metal pipes or profiles that are fixed along the edge of the roof. They can also act as restraints against the sharp fall of the snow.
Thus, the snow will not fall from the roof at once, but will linger on it, gradually melting. With the help of such a system, a person will be able to carry out preventive maintenance of the roof in safe conditions This design eliminates the risk of falling from the roof and prevents falling on the head of snow or ice blocks.
Portable
Stairs, also called mobile. They can always be kept on the roof or stored in utility rooms, taking out if necessary. You can purchase a removable version of various types. Stairs can be characterized by the presence of a solid structure, sliding or folding. It can be transferred and installed on any part of the roof. This is an indispensable tool in a situation where for any reason you need to climb to the roof.
You can buy it in a specialty store or do it yourself, however, when you make your own stairs, you must make accurate calculations, otherwise use will be unsafe.If everything is done correctly, then the ladder can calmly bear the weight of a person.
As for materials, not so long ago, the stairs for the roof were made exclusively from wood. However, today not only wooden products are concentrated on sale, but also metal products, made of steel or aluminum. Metal models of stairs can be purchased with a solid or collapsible design.
When you choose a metal ladder, you must give preference to aluminum products, since they are characterized by higher resistance to various external aggressors, and the weight of the structure is much lower than that of steel. The weight parameter is extremely important when we are dealing with mobile folding ladders. All models can be used on different types of roofs, regardless of the coating. When mounting a fixed or temporary structure is carried out, it is important to take into account the peculiarities of the location of the ladder and its fixing.
Consider each material separately.
- Wood constructions are the most common option.This material is involved in the manufacture of mobile and stationary stairs. It is important to note that it is difficult to make a folding wood construction, however, it is still possible.
- Metal structures that can be made of aluminum or steel. For this purpose, ordinary or shaped pipes of suitable size are used. When it comes to the stationary type, the structure is mounted on the slope of the roof through special brackets. You can buy such stairs in special stores for construction, where they are provided in a collapsible form. It is necessary to assemble the structure without using welding. In this situation, only fasteners are used that are present in the kit.
Wall
This staircase is often attached to the outer walls of the house. Above it can be a flip or folding superstructure with a sloping roof, for the manufacture of which a metal profile is used.
Installation
Before you buy or start making stairs for the roof, you must decide on the material. Consider that metal structures are characterized by high strength,have an attractive appearance and a long service life, however, to make such a design will require special equipment. Models made of natural wood are lightweight, attractive cost and ease of manufacture.
If you decide to make the stairs yourself, then in the case of wood you will need:
- the material itself, which is treated with antiseptic;
- saw;
- hammer;
- hook;
- building tape measure.
The manufacturing process begins with the creation of a drawing, where you must determine the size of the product. The size of your ladder should be similar to the length of the slope. The crossbar should be located about 40 centimeters from each other. If you decide to purchase a ready-made structure, you can proceed to the direct installation.
Install the ladder on the roofing as follows:
- It is necessary to attach the bracket through bolts and ladder racks.
- A set of stairs should be reproduced in sections, based on the size of the slope.
- Installation work carried out on the roof surface.
In order to avoid leaks in those places where fasteners are installed, be sure to treat them with sealant.
The installation phase includes the following steps:
- installation of handrails;
- attaching the bracket to the walls;
- selection of anchors, which is based on the selected material.
You must first determine the length of the roof structure. This will allow you to trim in advance before assembling and installing the ladder.
Manufacturers
Today, there are various manufacturers of roofing ladders, which are focused on the domestic and foreign markets. The choice is quite diverse not only because of the existence of various types of structures, but also because of the existence of a large number of companies involved in their production.
Choosing products from a company, you should be based on its respectability, customer reviews and the duration of operation. Many organizations will convince you of the high quality of their products, however, you must do independent research to determine the feasibility of such a purchase.
Among the manufacturers of quality products can distinguish the brand Borge.
Tips and tricks
To avoid mistakes in the manufacture and installation of ladders for the roof, consider a number of important recommendations.
- If the length of the ladder is less than the required, then the vertical boards overlap to add another section.
- It is forbidden to leave various nails and hooks on the surface of the staircase, wishing to cling tools to them. Quite often in such situations, people clung to the hook with their clothes, because of which they lost their balance and fell from a height. Professional builders do not use similar studs to hook tools. For this, they have a special belt where the required parts can be stored.
- Ensure that the width of the transverse planks is sufficient. This is required so that the human foot can comfortably stand on them. For their manufacture are usually used bars. We do not recommend making a large number of steps, as this will make the structure much harder.
- Ladder, which is made of metal, must have a corrosion-resistant coating.Its presence will significantly prolong the operational life and increase the safety of using such structures.
- If you decide to move the mobile ladder, then 2 people should do it. Each of them is located at the two ends of the stairs. Both people slowly and gently lift it and drag it to the desired location.
- Periodically it is required to carry out a check of fastenings in time to detect the weakened places.
The ladder, located on the roof, can facilitate many tasks to perform various works on the roof of the building. It is important that this design be as user-friendly as possible and provide the required safety. It must be reliable, so it is extremely important that modern high-quality materials are used in the manufacture.
The installation of the roof ladder is clearly demonstrated in the video instruction.
