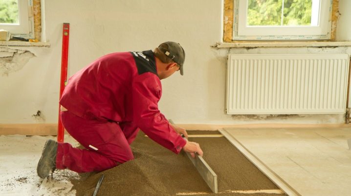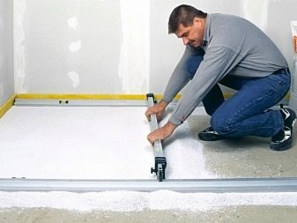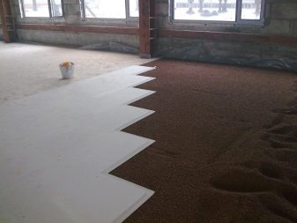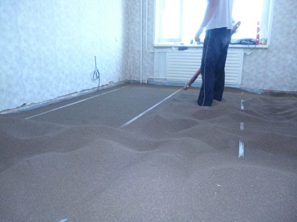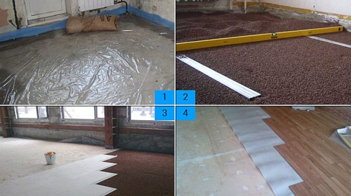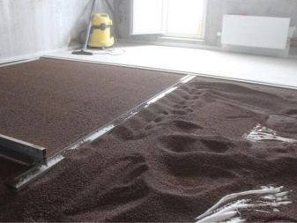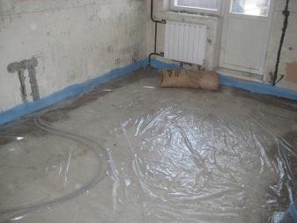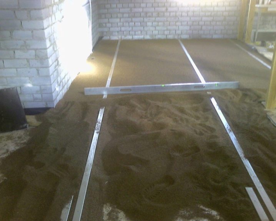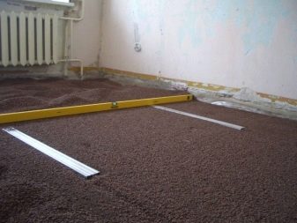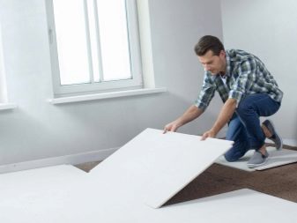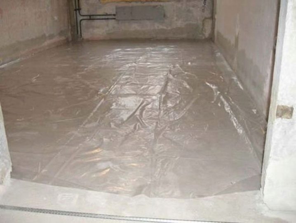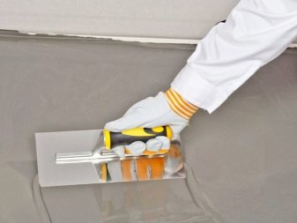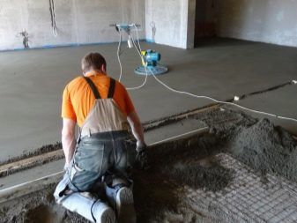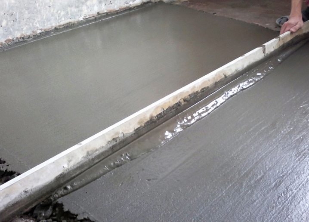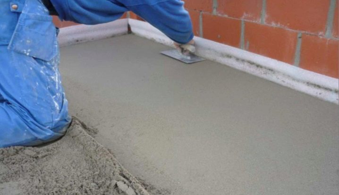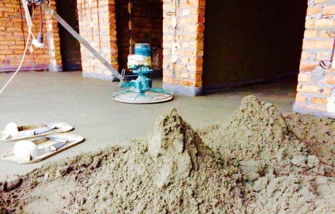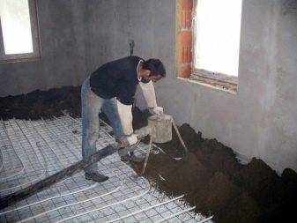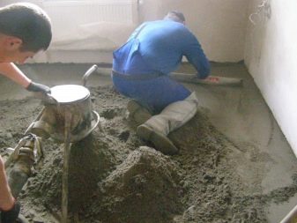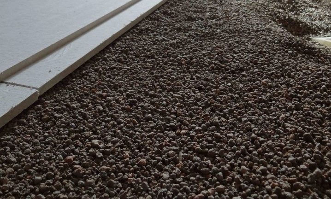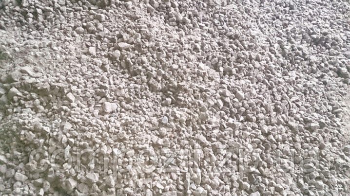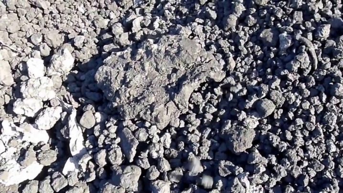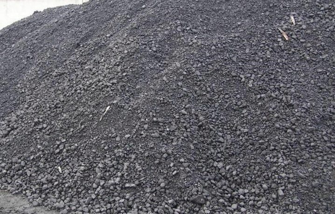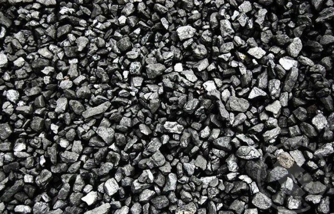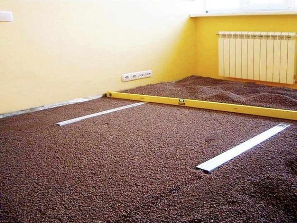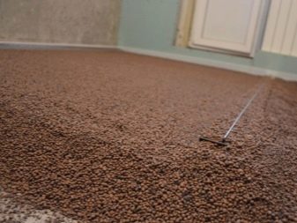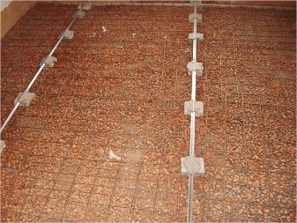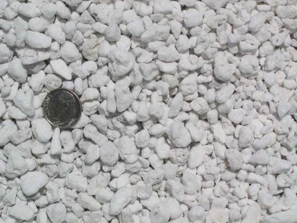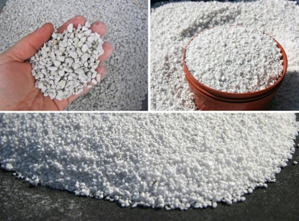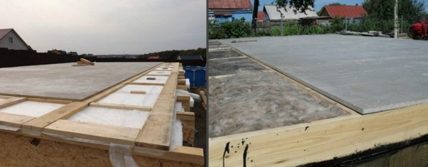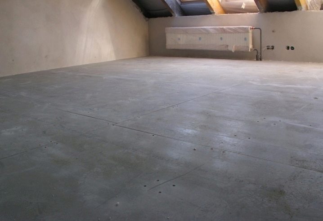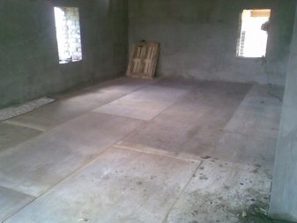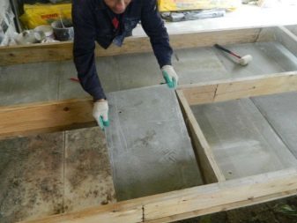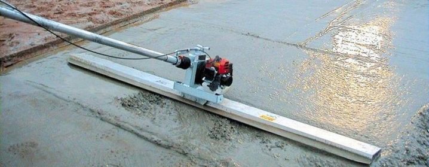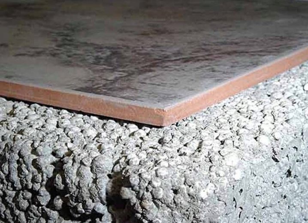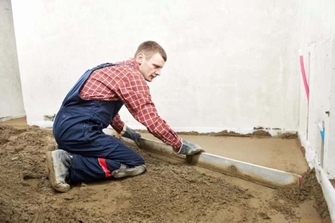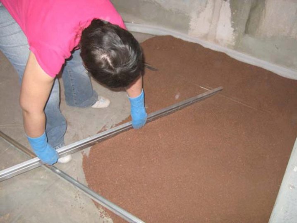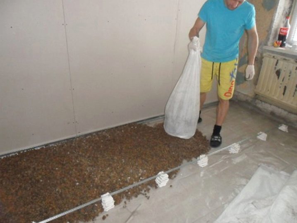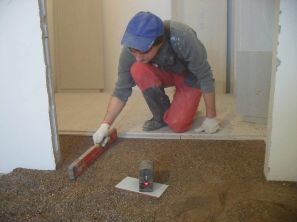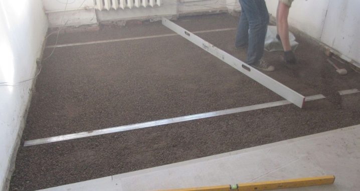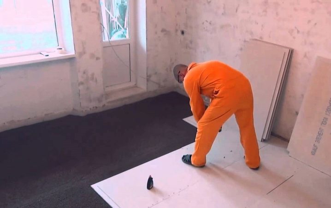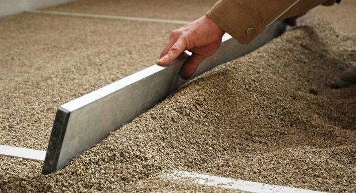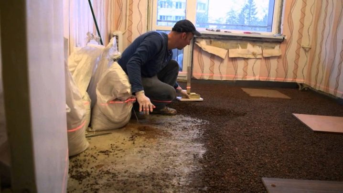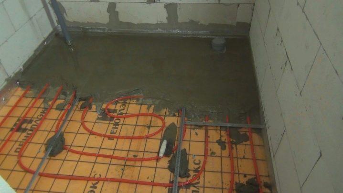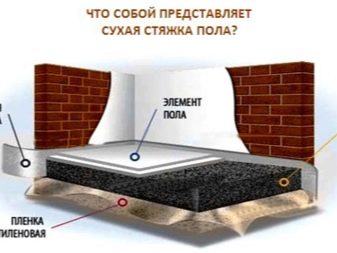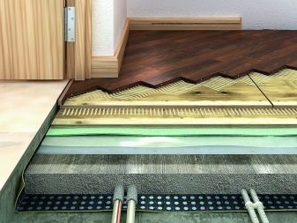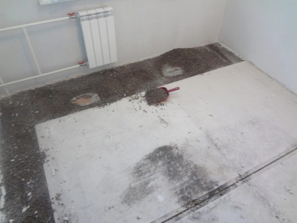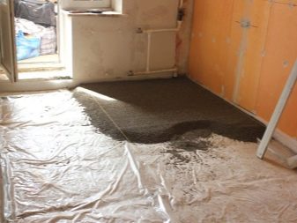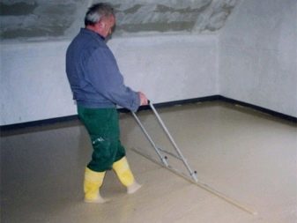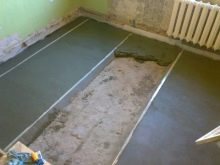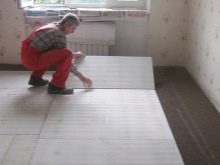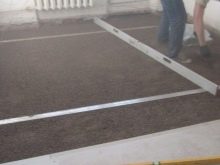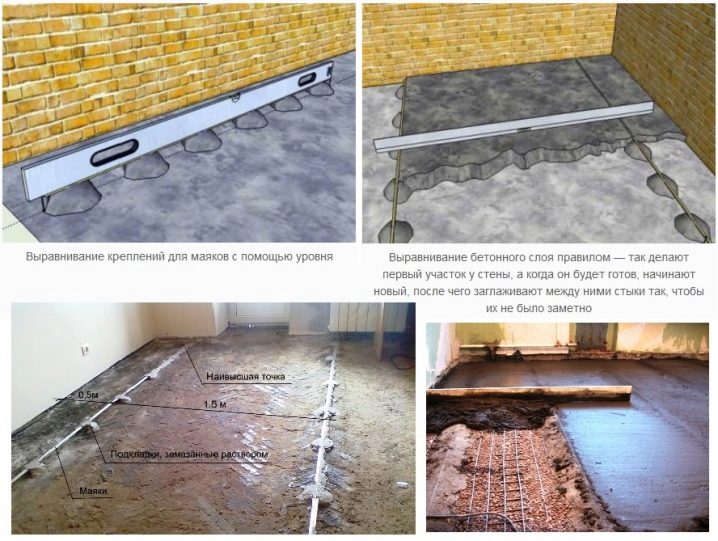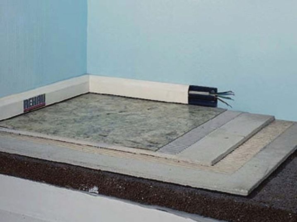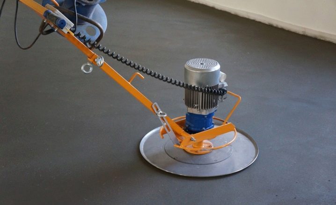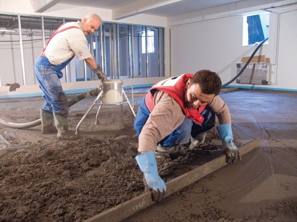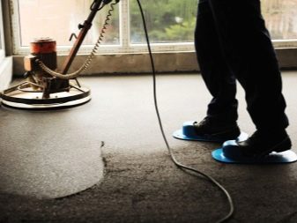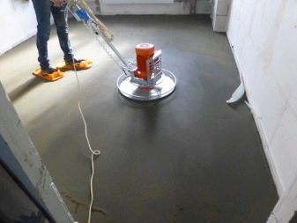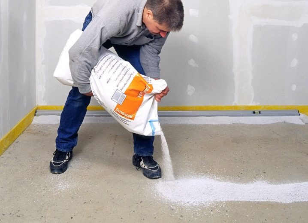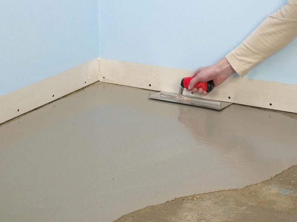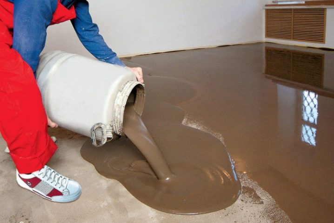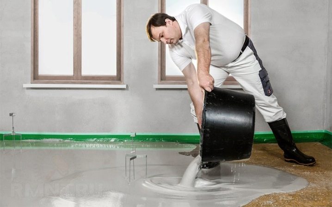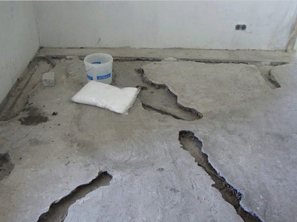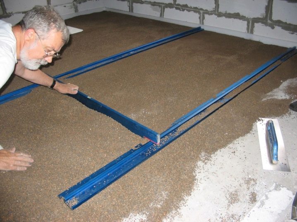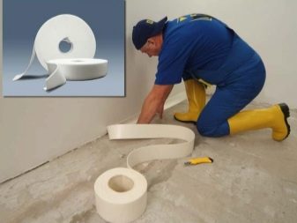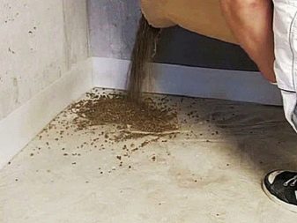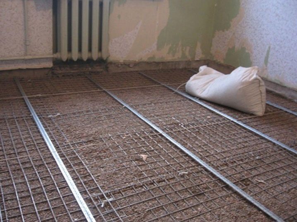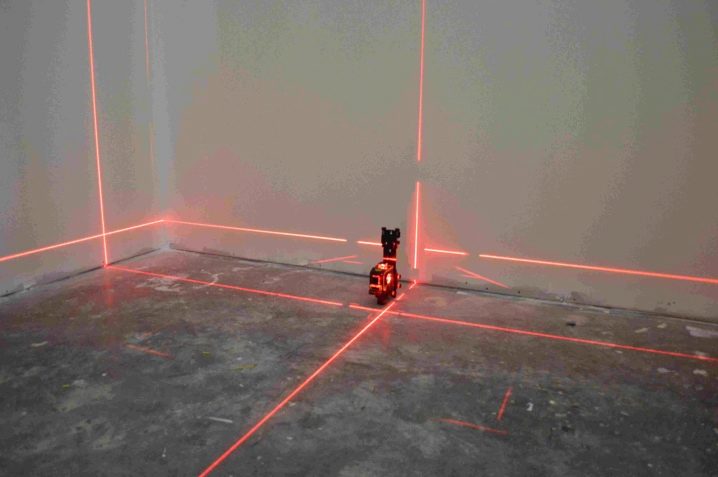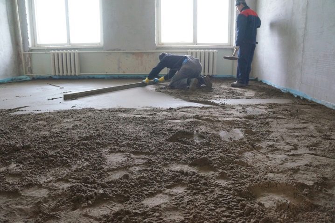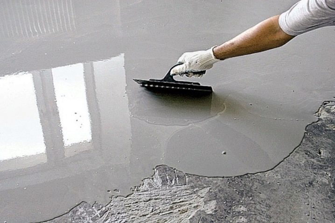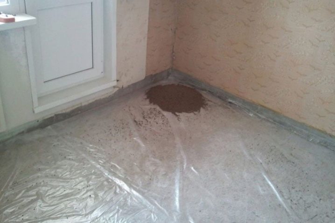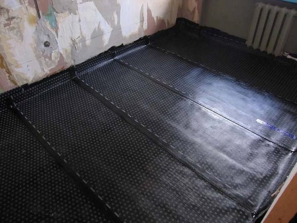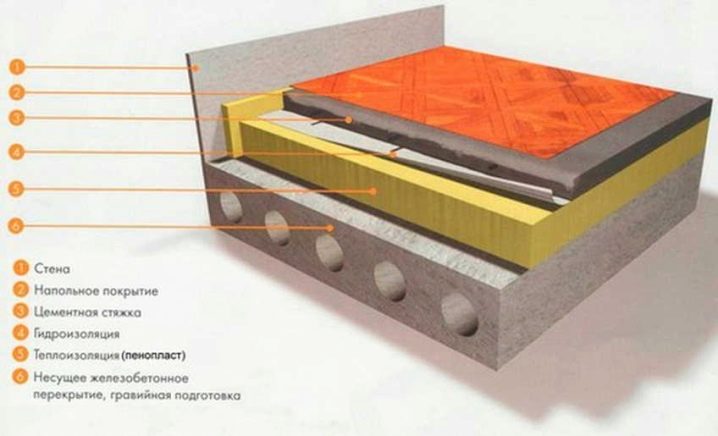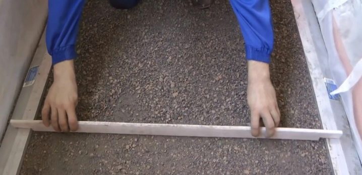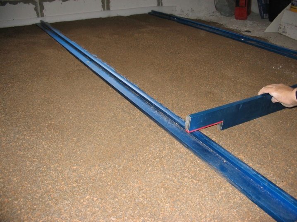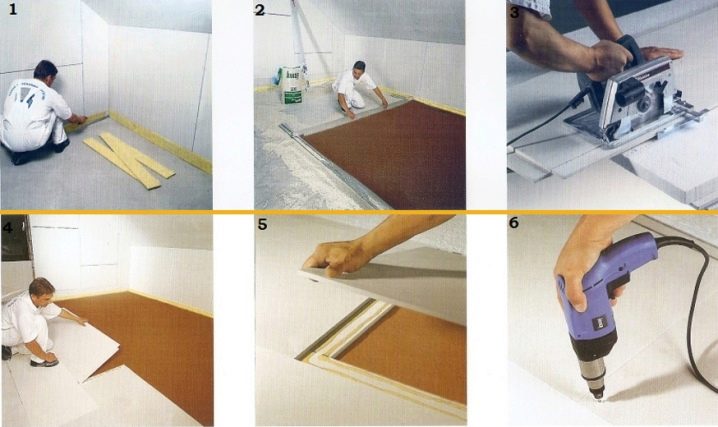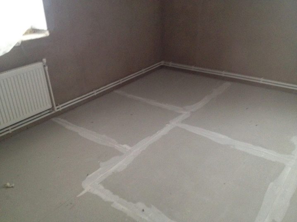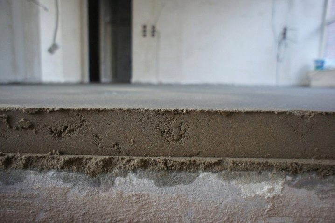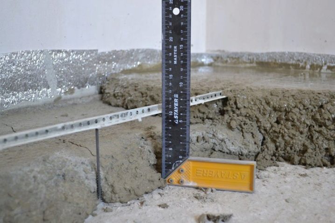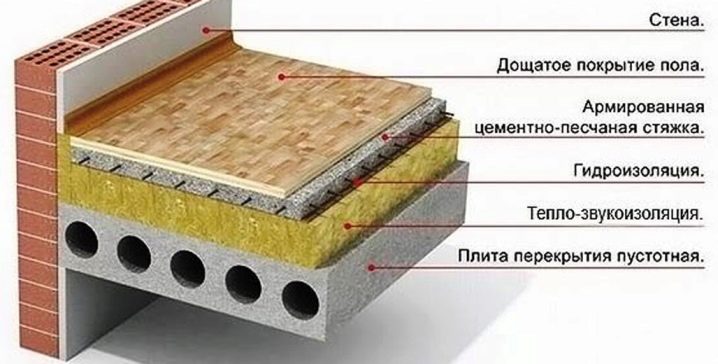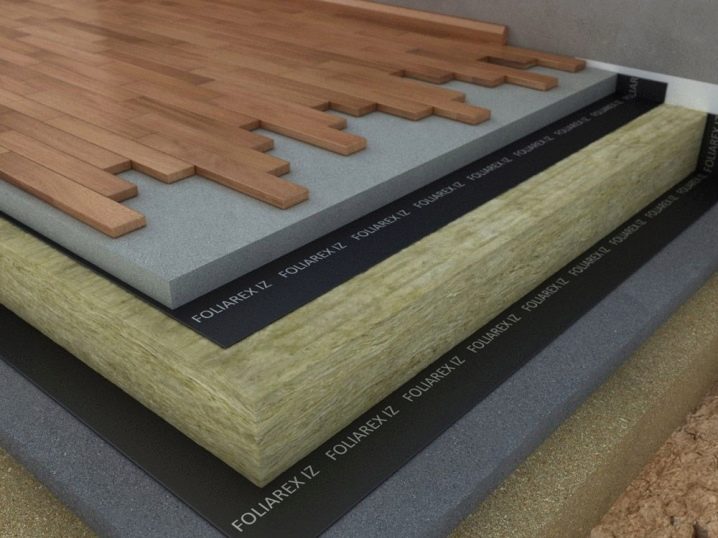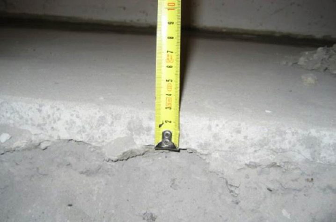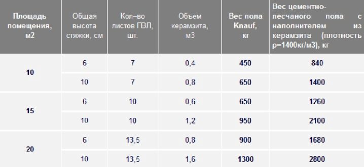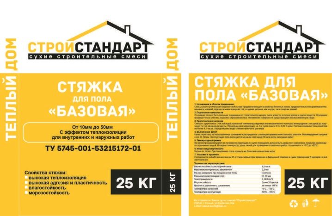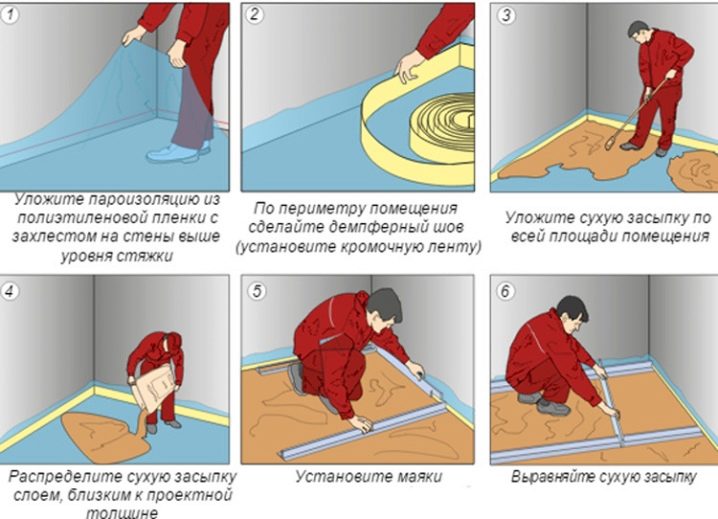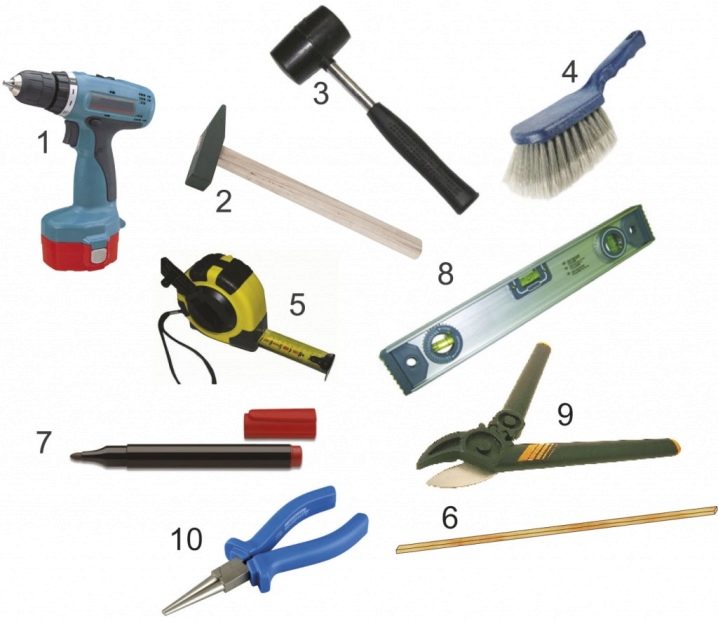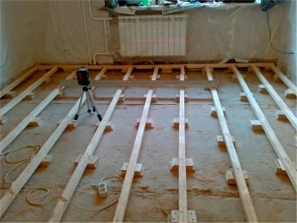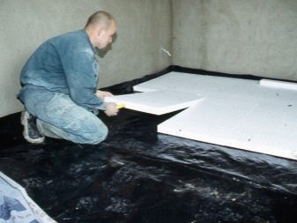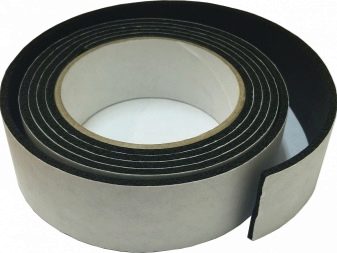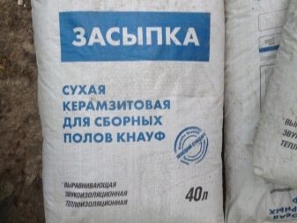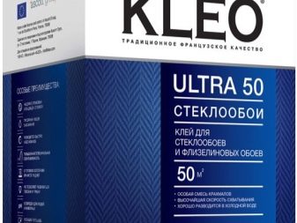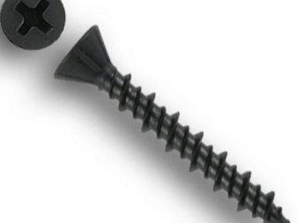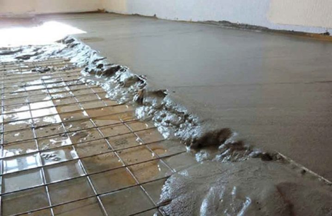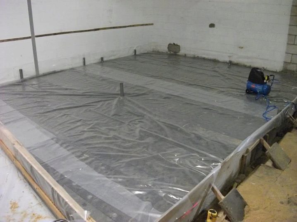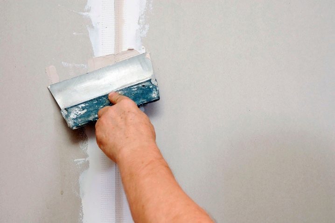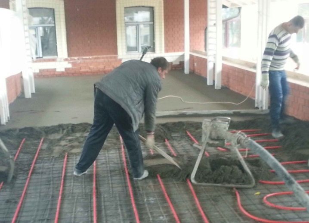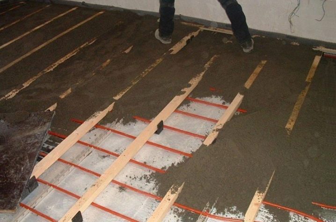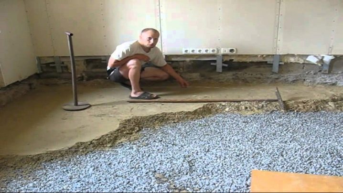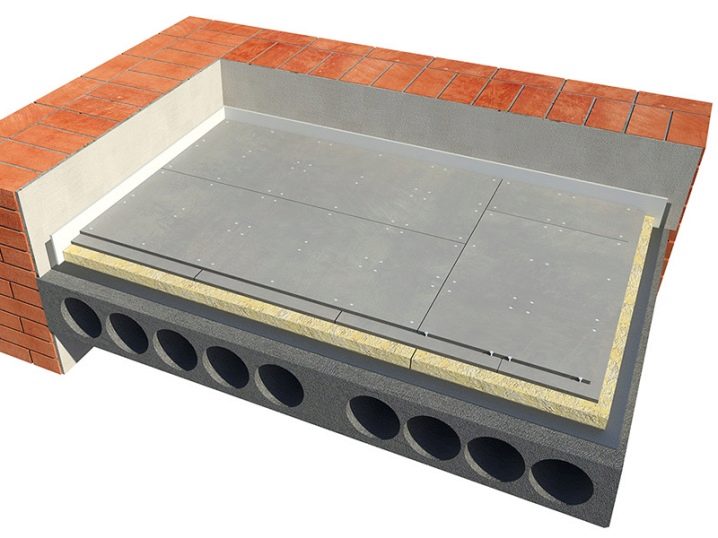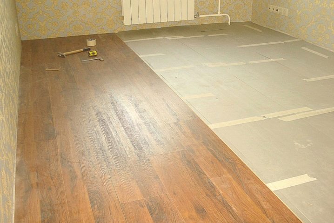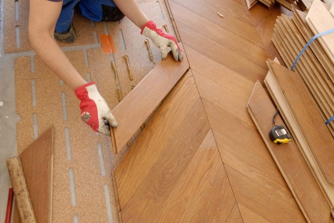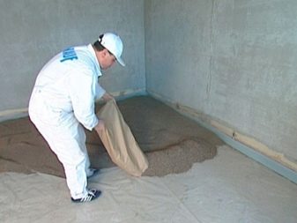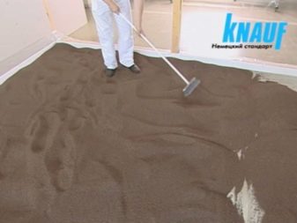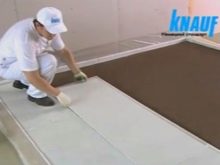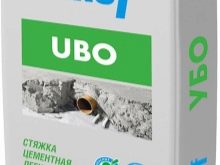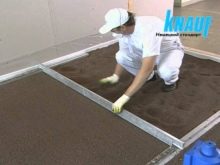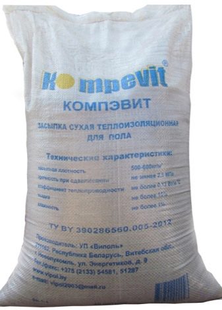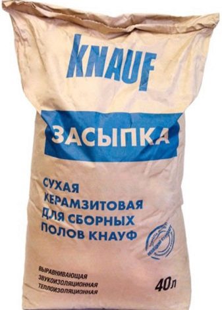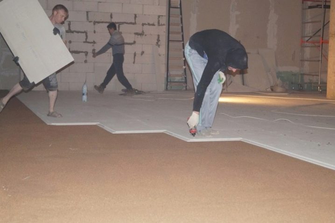Dry floor screed: the pros and cons
What is a floor screed, not everyone knows. Meanwhile, this is a very important component of the repair, and as any element of this industry, it is constantly being improved, new materials and more modern technologies of its creation appear. If recently the concrete or cement screed was the most popular, today the so-called dry screed is in demand. Of course, it has both its advantages and disadvantages, but for quick leveling the floor without the skill of installation work is the best option.
What it is?
The word "coupler" is quite common and is used in several meanings. However, all of them are from the repair area and mean something that makes any design, whether it be a prefabricated wardrobe or a floor in an apartment, more resistant to damage and stress.If we are talking about the surface of the floor, the screed is also designed to eliminate height differences.
Simply put, a screed is an intermediate layer between the subfloor and the finishing coating, which provides a better and more durable floor service, and in some cases additional functions.
Dry screed is a thoughtful alternation of materials that are stacked in layers under the floor covering:
- The thin polymeric film providing protection against moisture. Suitable polyethylene up to 2 mm thick. Dry screed is afraid of excess water, so it is better to protect it in similar ways. The film is lined over the entire surface of the floor and comes to the wall to the level of the intended finish. The sheets of the film are overlapped, and the seams are fixed with adhesive tape. Its area must exceed the area of the floor, taking into account the overlaps.
- Damper tape (edge or edge). It is placed around the perimeter of the room, on the bottom of the walls, to the mark of the finishing coating. The tape is necessary in order to neutralize the expansion of dry matter from the composition of the filling (from 0.5 to 1 mm).When pressure is created on the walls in the room, small cracks form in them, and the tape prevents their appearance. It is also mandatory for use in the arrangement of a warm floor. The required tape length is the sum of the lengths of all the walls around the perimeter of the room;
- Beacons for installation and regulation of the plane in the process of filling the screed;
- Leveling layer This is any granular substance (clay, pumice, slag, sand), most often small fraction, which forms the surface and thickness of the dry screed. A flat surface is formed from the lighthouse to the lighthouse, taking them out and leveling the trail from them, so that the slab covering subsequently lies flat. The volume of the leveling layer depends on the area of the room and the desired thickness of the screed. The minimum allowable - 3 cm;
- The sheet material forming the new surface of the subfloor. It is necessary to evenly distribute the load on the dry screed. Often used plywood, chipboard, OSB-plates, absocement sheets. Their total area should correspond to the area of the room plus the stock.
- PVC film for the top layer. It is designed to protect the screed against moisture and negative effects;
- May require glue and screws.
Kinds
In total there are four types of screed: wet, dry, semi-dry and screed based on self-leveling mixtures.
Wet screed is a classic version that includes several varieties based on the use of different materials in the composition of the substance.
Depending on the characteristics and origin of the bulk component, a dry screed can be:
Sandy, cement-sandy or cement-sandy
This is a screed that is based on sand with the addition of other components. For example, cement. It can be purchased in finished form, and you can make it yourself, deciding the issue of drying river sand and getting rid of microorganisms. Ready mixes are more often made from quarry sand. It is easier to dry it, because it is formed far from water and there are fewer living organisms in it, which can begin active life activity under the flooring, if you do not get rid of them.
Optimum in performance is alluvial or washed river sand. It undergoes the standard processing procedure (washed), necessary for screening out unnecessary components in the composition of the substance.
The advantages of alluvial sand are many:
- It does not settle with time, which is very important for the screed without the use of water and binding components;
- It is environmentally friendly, has no impurities and living organisms;
- There is no clay in it;
- Ideal raw materials for dry construction works due to not too small and not too large size of grains of sand;
- Purified sand does not enter into chemical reactions with the addition of other components;
- The work is clean and not dusty.
Slag
A screed based on this material is popular because of its two advantages: high insulation performance and low cost, since slag is a waste product.
One of four types of slag can be used for dry screed:
- Domain. It is a bulk material that is shaped into a fine mixture for use in construction. Its composition is harmless, despite the myths, and in many respects similar to the composition of cement mixtures. Blast-furnace slag is frost-resistant, which allows it to be used both in an apartment and in a private house, where the ground floor is much colder.
- Metallurgical. This type of slag is not used by itself.Rarely, the product of its production, mineral wool, is used as a heater or substrate when forming a dry screed. Rock wool itself is one of the best insulants.
- Coal. A large fraction of coal slag is used to form building blocks, and artificially crushed can be used for pouring wet screed, and for dry. Mechanized processing of large fragments makes them suitable for different methods of use in the repair. Coal slag has excellent thermal insulation qualities due to organic impurities in the composition (clay, ash, sand, etc.) and a very low cost.
- Fuel. Dry filling with fuel slag, despite its low popularity, is one of the best options, which is suitable for houses and apartments. Due to the variety of impurities in its composition, it has not only high levels of thermal insulation, but also copes with noise insulation. An important caveat: fuel slag should not be fresh. You can use it no less than 3 months of storage in strobah.
Expanded clay
Expanded clay - a material widely used in repair and construction work. These are granules of fusible clay. They are fired and have a hard shell and a porous structure. Claydite particles for floor screed differ in different sizes and low weight. Often combined with sand-concrete screed to level the surface of the floor with strong differences in height.
Expanded clay screed has several advantages:
- Low cost of materials and work;
- Significantly less weight of the screed than when using other materials;
- Good insulation properties;
- Organic origin of raw materials;
- Quick installation.
Volcanic (perlite)
Perlite is a material related to expanded clay. This sand or gravel of volcanic origin. Not applicable by itself. For the screed, the so-called “expanded” perlite is required, which undergoes a thermal shock procedure at very high temperatures. This makes its structure porous, like that of expanded clay, and eliminates excess moisture in the composition. Then it can be used for high-quality dry screed with sound and thermal insulation properties.
Perlite and expanded clay similar in properties to vermiculite.This layered material of organic origin is also subjected to the thermal shock procedure, which is why small elongated sticks are formed, which are used as a loose component during the installation of a dry screed. Its insulating qualities are also very high.
Cement Chip
Mounting a screed from DSP is very different from mounting a bulk dry screed, since this material is already pressed into slabs up to 50 mm thick.
This method of leveling the floor surface has several advantages:
- Features of the components of the composition and layering of the plates makes them very durable, withstand heavy weight loads and resistant to mechanical damage;
- The surface of the DSC plate is already smooth and even and does not require additional leveling efforts;
- The composition of materials used in the production of materials includes only organic substances; therefore, DSP plates can be used in any type of space, including a children's room;
- With characteristics similar to other sheet materials, they are less expensive;
- The plates are resistant to temperature extremes and unfavorable environments and better withstand high humidity;
- Possess good sound insulation and heat insulation performance;
- Not prone to rotting and the formation of harmful microorganisms, because, in addition to wood fragments, they contain a mixture of cement and other substances;
- Cold-resistant and poorly amenable to burning.
Concrete
All types of dry screed with the use of concrete (gypsum-concrete, sand-concrete, expanded clay-concrete) belong to the repair tools that can be called eternal classics. No development of technical and scientific progress has so far offered a better and more reliable option for these materials. In addition, compositions based on concrete, cement, plaster or sand can be used for wet screed, and for dry.
In the first case, the solution is diluted for pouring, and in the second, ready-made plates are used. Dry concrete screed extremely rarely turns out perfectly flat. As a rule, it requires additional leveling of the surface, and it is important to supplement it with self-leveling mixtures.
Special features
Dry screed is a fairly new way in the Russian market. Not everyone had time to appreciate it, so there are many popular opinions about its quality.
In fact, dry screed has objective advantages and disadvantages.
Advantages of technology:
- It can be used for different types of premises: a private house, a summer house, a cottage, an apartment in an apartment building and on the first floor, outbuildings;
- Bulk mixes and sheets for leveling the surface together constitute a lower weight (especially if it is not sand, but porous materials) than a liquid concrete screed. It does not give a strong load on the ceiling in the design of the room, prolonging its life;
- The work is clean, dust free and liquid;
- Screed elements are made from substances of organic origin;
- You can use a dry screed in combination with floor heating systems, whether water or electric. The absence of glue and formaldehyde in the composition in this case gives a big plus, because as the temperature rises, it inevitably begins to be released into the air;
- You can make a dry screed alone, without having professional skills;
- The cost of material and installation work costing several times cheaper financially;
- Installation of dry screed does not require operational work.A large area can be covered in stages, which is impossible when working with liquid formulations that quickly solidify in air;
- The list of necessary tools is much shorter. You will not need, for example, such a thing as a concrete mixer;
- There are no cracks, there is no risk of leakage of the liquid composition to the neighbors;
- Dry screed contributes to the fact that sound insulation and insulation in the apartment is significantly increased. You can also use tile materials for dry screed under a stretch ceiling to muffle the sounds from above;
- Using a dry screed, it is not necessary to postpone the subsequent repair for 30-40 days. It does not use water, so it does not require prolonged drying. A floor covering can be made in a few days, when the screed will settle down a bit naturally;
- Sheets covering the dry fill make the subfloor surface as smooth and as suitable for any type of finish;
- Long service life, on average - 20 years.
The disadvantages of the dry screed are also available:
- The screed is not a solid solid formation, so over time, smaller particles settle down, so the height of the screed itself changes;
- It is undesirable to use under soft flooring such as carpet and laminate due to the lack of a strong base. High point loads on the screed over time will make it uneven;
- Not suitable for use on ground coverings;
- Subject to abrasive wear;
- Organic matter is a good breeding ground for bacteria, microorganisms, and even rodents in a private home;
- Dry screed from most materials, especially slab, is afraid of moisture. It can not be used in rooms with high humidity, as the floor will blister and become uneven;
- Fixation is not as rigid as with a concrete screed, there is a risk of air bubbles in the backfill layer and damage to the floor heating pipe system, as they may shift slightly under the pressure of the water and when the temperature changes.
Comparison with other materials
The advantages and disadvantages of dry screed are important not only in themselves, but also in comparison with other technologies for strengthening the floor and increasing insulation in the house.
There is an opinion that the dry screed is better than the mortar wet. Professionals in the field of repair do not give an unambiguous answer to this account, since the optimal type of screed is selected taking into account many aspects.These include the operational condition of the room, especially the supporting structures, and its functional purpose, and the requirements for the screed, and the type of finishing coating, and the budget for repairs.
The advantages of dry screed compared to wet include:
- The ability to use this type of screed in old houses and buildings, where it is forbidden to give too much load on the supporting floors. As a rule, in such premises there are big problems with poor sound insulation and thermal insulation, and light weight screed made from organic porous materials helps to remedy the situation. At the same time, the liquid screed is powerless, since they will not even be given permission to install it at the appropriate authority;
- Dry screed is beneficial to use with small financial opportunities. Many mixtures do not even have to buy in finished form, you can make them yourself. At the same time the cost of the necessary tools, materials and raw materials will be much cheaper than for the installation of a wet screed. And you do not need to hire skilled workers;
- Wet screed requires great professionalism.The mixture quickly hardens, so pouring large areas in one go can be very problematic;
- Under adverse environmental conditions, the wet screed may crack after drying;
- The wet method takes a lot of time when frozen;
- Cleanest installation work
In some respects, the dry screed still loses the wet:
- It is worse combined with a warm floor and soft floor coverings;
- A wet screed (cement, concrete, blended) after drying becomes an even monolithic layer and does not settle, which cannot be said about dry;
- All types of materials and mixtures are afraid of moisture, they can not be poured under the floor in the bathroom or toilet. Only cement strand board is suitable for this purpose;
- The service life of high-quality liquid screed - from 20 to 40 years.
- Under it is required to pre-level the surface of the subfloor with large differences in height.
Between these two technologies is a semi-dry screed, which also has competitive advantages.
Comparing it with a dry screed, we can conclude that in many ways they are similar:
- The low cost of materials with high quality;
- Does not require additional efforts to level the surface;
- Saves financial and time resources on installation and cost of tools;
- Due to the smaller amount of water in the composition, it hardens and hardens more slowly, so the laying process can be long, like with a dry screed;
- You can proceed to the installation of the finishing coating on day 4 after laying the mixture;
- A semi-dry or dry-pressed screed is not performed by hand. A machine is needed to seal it, and this increases financial costs and limits the use of technology in small rooms.
In some aspects, the dry screed is inferior to semi-dry:
- Semi-dry settles less and is more resistant to stress, respectively, and its service life is longer;
- Fiber increases wear resistance;
- The porous structure improves insulating properties with less abrasive wear.
We should also consider a new technology, which is often called a self-leveling floor or self-leveling compound. Self-leveling floor is sometimes used instead of or together with a screed, and this method also has its pros and cons.
In some aspects, the dry screed is similar to the mixture to fill.So, the mixture also gives a smooth and smooth surface without additional efforts, dries quickly, allowing you to start to finish the floor earlier, and works well as a sound-insulating layer. It is more wear resistant than dry screed. An additional advantage is that the self-leveling floor can simultaneously perform the function of a decorative coating, that is, there is no need to finish it with other materials on top.
Despite the positive properties of self-leveling compounds, there are more arguments in favor of a dry screed:
- Leveling the floor with large level drops is better to be removed with a tie, since it is easier to pour a layer of the desired height;
- Mixture for pouring the floor is very expensive, and the thicker the layer, the more expensive goes a square meter;
- A dry screed is less demanding on the condition of the subfloor, while the liquid mixture requires the most even and dry area;
- Self-leveling floor - not for use on large areas;
- Dry mix weighs much less.
Technology and device
The dry screed design is a composite system consisting of backfill for leveling the floor, gypsum fiber sheets and components.An ideal basis for the floor are reinforced concrete floors from 14 to 22 centimeters thick.
Before proceeding with the installation, you must make sure that all recommendations and requirements are followed:
- If repairs are made on the first floor of a multi-family or private house, the construction should additionally include a polymer film with a thickness of up to 0.3 mm, bitumen-polymer materials and mastic. They are necessary to protect the screed from condensation, freezing, moisture;
- At the junction of the floor and walls, it is necessary to leave a gap of 9-10 millimeters in order to fill it with sound insulating gasket (damping tape, soft wood fiber, mineral wool and other insulating materials can be used). Also, the walls along the height of the entire screed should be covered with foam tape to avoid cracks on their surface;
- Ready-made kits for independent work should be accompanied by documentation and instructions. The strength of dry screed - 20-24 MPa (from 200 kilograms per 1 square meter to 240);
- Optimal conditions for the performance of work occur when all wet, plumbing and electrical work has already been completed.The room should have a minimum level of humidity and a temperature not lower than 5 degrees;
- Prior to the start of work, all components of the system should spend 1-3 days in the room under installation to adapt to the peculiarities of the microclimate of this room.
Progress:
- Worktop preparation. A dry screed is not the most demanding mortar for leveling the floor surface, however, the smoother and drier the floor surface will be, the better the assembly will be. To do this, the draft floor must be dedusted, in some cases, lined with film, the joints between the elements of overlap and the junction of walls to the floor should be sealed.
- Determining the level of height (thickness) of the screed. To carry out geodetic work will need a laser or water level, as in the device wet screed. With it, you need to mark on each wall at several points the total height (top) of the screed and the height of each leveling layer separately.
- Installation of the leveling layer. This stage is not always needed. Some of the floors are in a suitable condition, but in some cases the height differences are too large, and the surface of the floors has many flaws.They should be removed with a cement-sand mortar or factory leveling mixtures (for self-leveling floor).
It is important to note that cement mortar with a thickness of less than 3 cm will crack after drying. It can be used only in cases where the overlap allows for additional weight to the load and the thickness of the screed is required to be quite large. To save its height will help the second method - the ready mix for pouring the floor. Its thickness can be any, and much less than 30 millimeters.
- Installation of vapor barrier and waterproofing. Another optional step. It is needed only in cases where there is a risk of condensation or increased humidity. The choice of insulating materials and the method of their deposition on the working surface depends on the type of overlap.
If these are concrete slabs, then a film coating is necessary, which is applied with an overlap of 15-20 cm and displayed above the level of the screed along the wall. On top of the rim is glued.
If the draft floor is wooden, the best tool is paraffin or bitumen paper with an overlap of 5-10 cm. It is not necessary to remove it to the wall.
- Installation of insulation and sound insulation.Depending on the type of tie, different manufacturers offer different solutions at this stage. In some cases, additional insulating material that fits under the dry fill is responsible for the insulating quality; In some of them there is a sufficiently porous bulk material, which already absorbs sounds well and prevents heat losses.
Dry backfill tends to “flow away” beyond the boundaries of the room at the places of doorways and transitions from room to room. It is recommended to install barriers in such places so that the screed remains flat and dense on all parts of the floor.
For its alignment, special equipment is not needed, only guides (beacons) and leveling rails will be needed. You need to start from the wall, which is located opposite the doorway. Installation of beacons and backfilling are done simultaneously. There are no recommendations regarding the uniform distribution of backfill, this is done by eye, with a leveling rod and orientation to marks on the wall. The rail moves along the guides and smoothes all surface irregularities.
- Installation of sheets of the upper overlap. Placed sheets, focusing on the geometry of the room.The gap between them should not exceed 0.9-1 millimeters. Sheets are applied in two layers. After the first one, it is necessary to apply adhesive mastic, lay the top layer of gypsum-fiber boards on it. It is important that the joints of the first layer do not coincide with the joints of the second. They need to shift to 25-30 cm.
-
Before the mastic dries (to remove excess glue that will act at the joints when fastening with screws), you must fasten 2 layers of sheets with each other with screws, then putty at the junction of the sheets. The fixer is attached along the edges of the sheet with steps of 30 cm.
Not all types of screeds provide for such a complex finishing procedure. In some cases, gypsum fiber already has a double thickness, and then one layer is enough.
- After completing the work, you must wait 3-4 days before proceeding with the installation of the floor covering.
Thickness
Some nuances of installation require more detailed consideration. One of the pressing issues is what is the minimum thickness (height) of a dry floor screed.
If everything is clear with wet (from 30 mm to 50 mm according to the standard), then when using a dry screed, everything is a little more complicated. Here it is important to consider the following factors: the condition of the floor, the height of the ceiling, the requirements for thermal and sound insulation.
With the height of the ceiling, the situation is also quite obvious. If repairs are made in a standard apartment, where the standard height does not exceed 2.5 meters, a fifteen-centimeter screed (and this without finishing the floor finishing) is not suitable. In this case, you need to choose either the optimal combination of materials for the team tie, or give preference to dry-pressed or leveling mixture. With a ceiling height of 2.7 m, the thickness of the screed will not significantly affect the appearance of the room if it raises the floor by 10 or more centimeters.
Information about the state of the working surface is easy to obtain through a simple inspection. If there are large differences between the floor slabs (boards), the presence of dents, irregularities, chips, cracks and cracks, the required height, taking into account the leveling layer, will be from 50 to 100 mm. The difference depends on what material was used as leveling. If the cement mortar, then its minimum thickness should be 30 mm. If the leveling mixture, here you can get by with much smaller indices.
For high-quality thermal insulation and noise protection from below, either they increase the thickness of the screed to 150 mm, or use thin insulating materials between the protective layer on the floor and the dry backfill.On average, the thickness ranges from 60 to 100mm.
To improve sound insulation, additional layers of dry matter and gypsum-fiber sheets are also used, but the thickness of the structure (vapor barrier + leveling layer + insulation height + dry filling + first layer of gypsum fiber + mastic + second layer of fiber) should not exceed 15 centimeters. Also, a thickness of 150 mm is necessary for leveling heavily damaged overlapping surfaces and when working with complex wood flooring.
It can be concluded that the minimum dry screed thickness is 5-6 cm, the recommended one is 9-10 cm, the maximum allowable is 15 cm.
How to calculate the quantity?
One of the most difficult tasks is the calculation of the required amount of materials to perform a dry floor screed.
Manufacturers are trying to facilitate this work, indicating the approximate consumption of materials in the passport for ready-made kits. In fact, these materials may not be enough, given that non-professionals are often taken for a dry screed.
Precise calculations will help to avoid unforeseen situations.
Elements required for work:
- Vapor barrier film;
- Edging tape;
- Soft wood fiber or mineral wool;
- Dry fill;
- Gypsum fiber boards;
- Mastic or glue for gypsum fiber;
- Profile for lighthouses;
- Self-tapping screws for fixing GVL-layers among themselves.
This is not a complete list of the necessary tools and materials, but the rest (screwdriver, cutter, level, rake made of wood or plastic, and others) are needed in a single copy and do not require preliminary calculations.
The calculation is carried out in stages, in the order in which materials will be needed in the course of work:
- Vapor barrier and waterproofing. It requires sheet material based on polyethylene, bitumen or fiberglass. The required amount of film is the area of the room plus 15-25% per allowance (overlap and wall). The width of such material is usually from 1 to 2 meters. The length is limited by the length of the roll.
- Lighthouses They need a profile, and if it was not in the factory set, it is necessary to make by hand from wooden slats or polymers. The minimum number of profiles per room area is 1 per meter. That is, if the room is 12 square meters with 3 by 4 sides, it is wiser to purchase 4 profiles of 3 meters.
- Any sheet material under the dry fill (insulation, base, insulation). It is calculated in an intuitive way: the area of a room is divided by the area of a single sheet. It is important to bear in mind that it is possible to damage sheets during transportation and it will not fit entirely everywhere; you will have to cut out the fragments. Taking into account the errors, it is necessary to purchase sheet material with a margin of 1-3 pieces. The same applies to the final coating of the screed gypsum-fiber panels.
- Damping tape and jointing material. The length of the tape is taken from the calculation of the perimeter of the room (minus the doorway). The material for sealing gaps and joints is calculated in different ways depending on its density and type. Sheet - in centimeters, weight - in grams.
- Dry backfill. For different types of backfill indicators are different, they are listed on the packaging or in the online calculator. For example, one of the most common and high-quality materials - expanded clay, is required in the amount of 30-50 liters per square meter. The exact figures depend on the desired height of the screed. The larger the area, the greater the run. It is better to purchase material at maximum consumption, since in practice it is usually higher than the average.
- Glue. Its consumption is large enough. 500g of glue needed for 1 m2.
- Self-tapping screws for fixing sheets. The exact number of fixer elements for GVL depends on the size of a single sheet. Screws are screwed at a distance of about 30 cm from each other. Knowing this, it is easy to make calculations according to individual sizes. Determining how many screws need on 1 sheet, their number must be multiplied by the number of sheets. On one sheet, you need about 10 pieces, plus or minus 2.
How long does it dry?
One of the most problematic moments when pouring a wet screed is a long period of complete drying. The advantage of a dry screed is that when installing it, almost no liquids are used, but it needs some time to shrink before the installation of the floor covering starts. The question is how much time must pass
The exact time depends on the complexity of the screed. So, if a semi-dry or liquid base was used in the construction as a leveling layer, it will dry for about 28 days. Leveling liquid freezes faster - from 2 to 7 days. If there was no leveling layer, the evaporation of excess moisture from the dry fill and its shrinkage will take 2-4 days
Mastic or glue between sheets GVL dry for a different period of time. Depending on the layer thickness and features of the microclimate of the room (humidity, air circulation), the mastic hardens completely in 12-28 hours.
The drying time of the glue depends on the surface area, layer thickness, temperature and humidity in the room, preliminary degreasing of working surfaces. The approximate time is one day.
Scope of application
Dry screed is a practically universal means for strengthening the floor, leveling the height, improving insulating qualities.
The area of its use is very wide:
- For laying in a private house (country cottage, cottage, frame or modular, block, brick or wooden), apartment in apartment buildings. Cottages and villas can be residential or used only as a seasonal vacation spot. In the first case, a dry screed will ensure a comfortable stay in the house, as it will be quiet and warm, and in the second it will protect the house and the heated floor, if it is, from freezing at sub-zero temperatures. Since the rarely heated house freezes through and the overcooling of heating systems is undesirable, this is a very important function.
In an apartment building, in addition to the cold floor because of the concrete floors between the floors, there is another problem - good audibility. A dry screed with a thickness of 10 centimeters is able to isolate extraneous sounds from the apartment from the lower floor. This is especially true in new buildings. The problem of cold floor may arise in the "Khrushchev", but in this case it is better to choose a self-leveling floor, which does not take more than a couple of centimeters from the height of the rooms.
- For laying on different surfaces and floors: on wooden floor, brick, concrete slabs, blocks. Wet screed is not the best solution for leveling the floor, the surface of which is very absorbent. A lot of moisture will go into the tree, there will be a risk of fungus, and the screed may crack after drying. It is difficult to prevent, even using multiple layers of primer composition. The best way out is a dry screed using a thin insulating layer.
Carefully lay the screed on the ground. In order to avoid the greenhouse effect, it is recommended to use high-quality waterproofing with foam plaster for insulation. Also helps the use of sand layer.On the sand dry screed falls much better. But, if possible, the combination with the soil (soil) is best avoided.
- For combination with a warm floor. The problem can occur when falling asleep water floor heating. Since the dry screed will not be monolithic, there is a risk of damage to the pipes. Out of position - dry-pressed screed. For a semi-dry screed, protecting the water floor pipe system is a feasible task.
- For rooms of various functional purposes. Heated floor is required in many rooms: in the children's room, bedroom, in the kitchen, in the bathroom and toilet, in the sauna. In this case, it is not always necessary to combine the coupler with the heating system, a sufficiently good layer of backfill and GVL with a total thickness of 15 centimeters.
Problems may occur with increased humidity in the bathroom. For such places, a combined screed made of DSP plates, which are not afraid of moisture, is more suitable. They can also be used for screed on the balcony and loggia, and for wall insulation in areas close to the street (in the attic, in the attic, in the chain room).
- For use under various types of flooring. Dry screed can be safely laid under the tiles, boards, laminate flooring, parquet, granite.With an additional layer of rigidity - under the carpet and linoleum.
Manufacturers and reviews
An important role in the selection of materials for dry screeds is played by the reputation of the manufacturer and the reviews of owners of houses and apartments using different products.
According to numerous estimates of those who have tested the dry floor screed technology, the undisputed leader is the German company Knauf. There are several reasons for this:
- Knauf - pioneers in the industry. It is to them that the development of an alternative to the wet screed is owned, and it is they who supply the construction market with a complete set of necessary tools and materials. All elements are produced on modern equipment using patented technologies.
- Knauf is an impeccable quality. It is customary to expect high standards from German firms, and this manufacturer fully meets these expectations. Reviews confirm that working with elements is easy. Also praise the performance of the product. The floor does not sag, there is no damp smell, which means good waterproofing and no condensation, the floor surface remains at a comfortable temperature even without an additional heating system, the insulation qualities of the coating are at a height.
- Knauf is practically the only supplier of all components for dry screeds in the domestic market. He is a kind of legislator, and if other components are present, they received the approval of the pioneering company.
There are negative reviews about this product: mold, dampness, subsidence, high cost. The cost is mentioned in many reviews, but other shortcomings arise only when mistakes are made during the installation. If you strictly follow the recommendations of the manufacturer, the coupler turns out quality and serves for many years.
The manufacturers who received the go-ahead from the Knauf flagship are two companies: Kerafloor and Kompevit. Both production are located in Belarus and specialize in dry backfilling. With decent quality, this product is noted as cheaper.
Successful examples and options
Dry screed is a good way to save money on a floor heating device. It is excellent for apartments and country houses, in combination with or without a floor heating system. A well-made dry screed is the key to successful installation of any type of floor covering, and a well-made floor is an integral part of a beautiful interior.
See the following video for how to do a dry screed installation.
