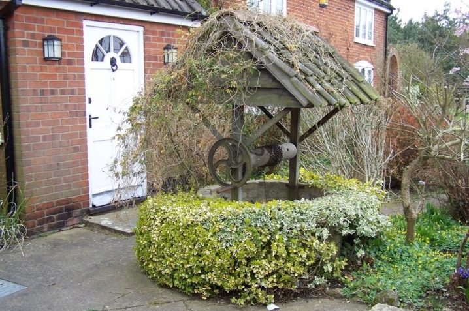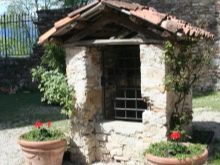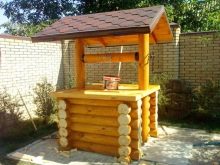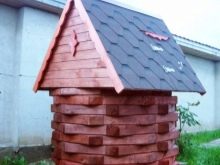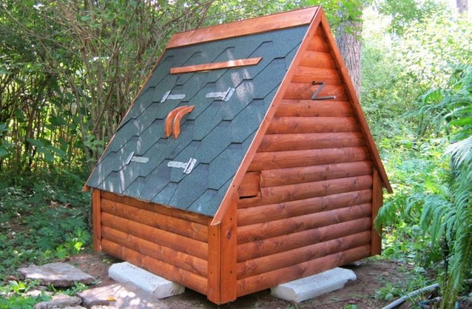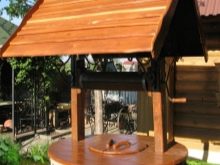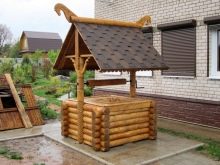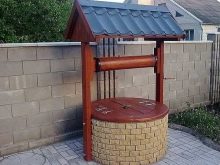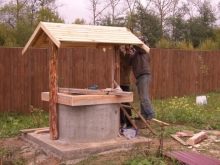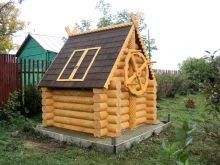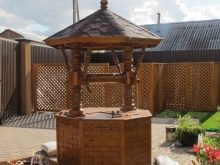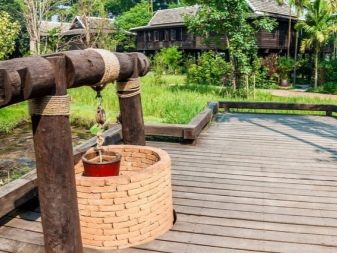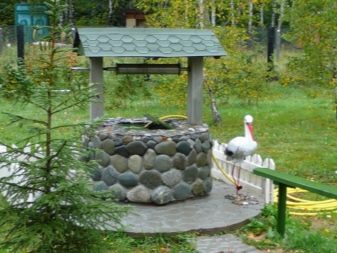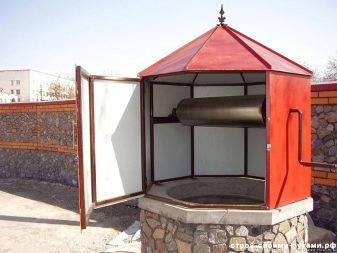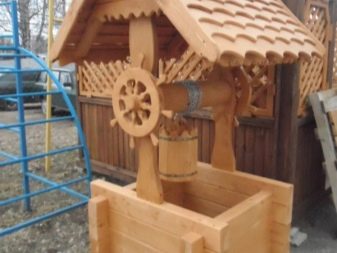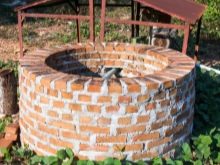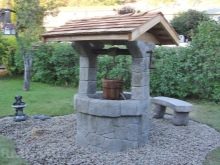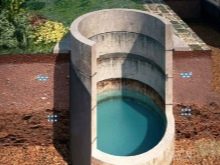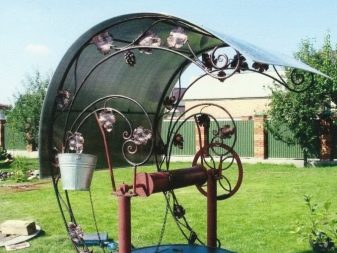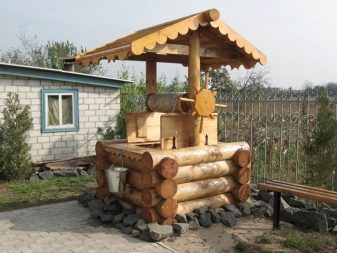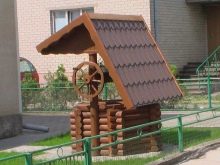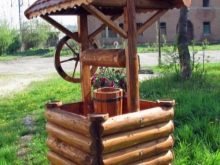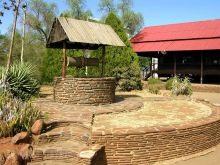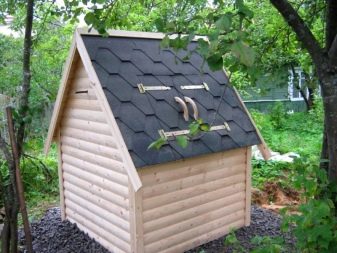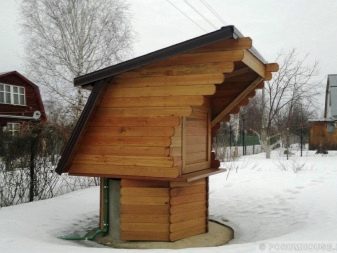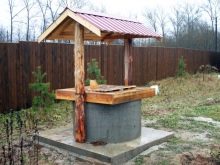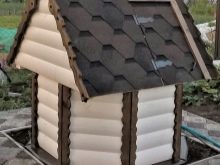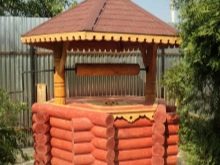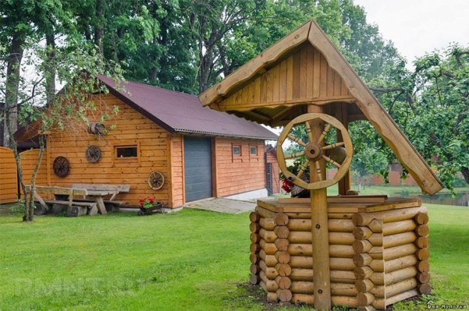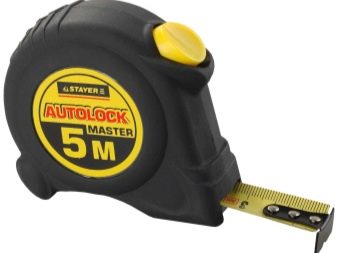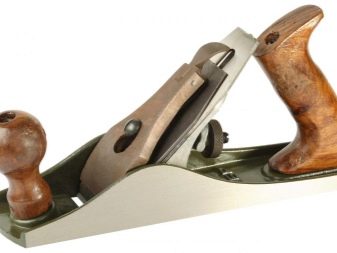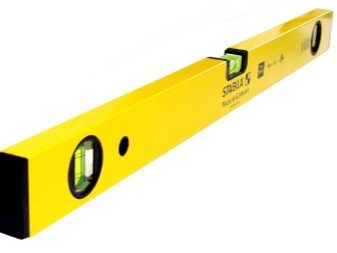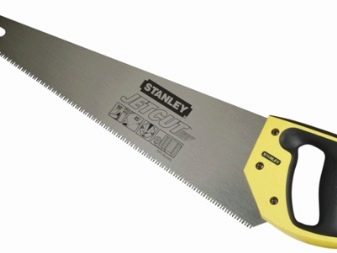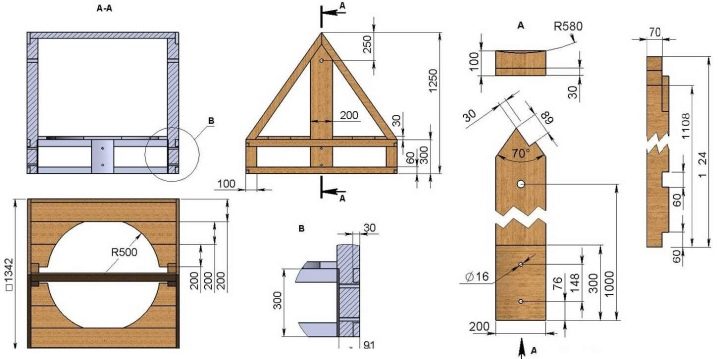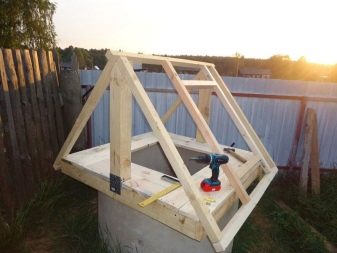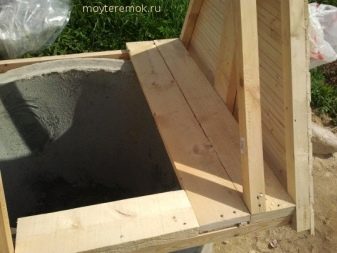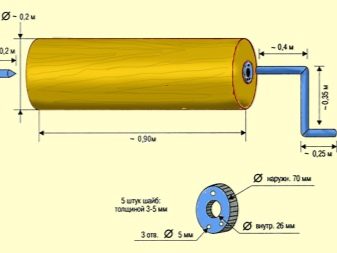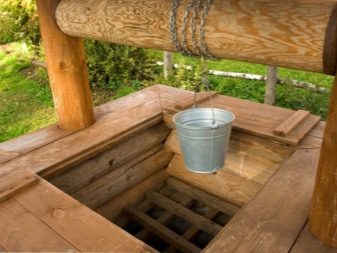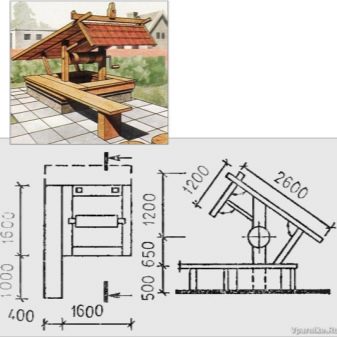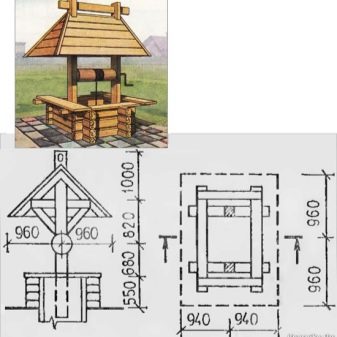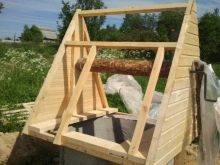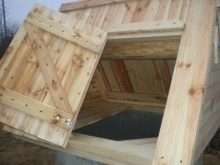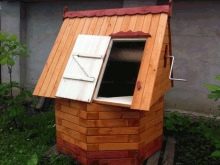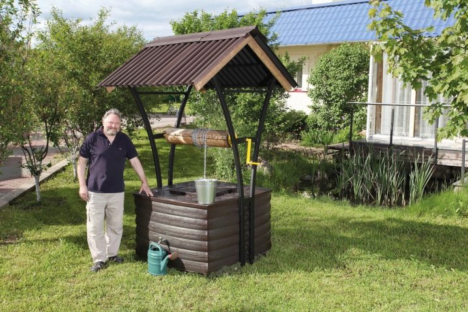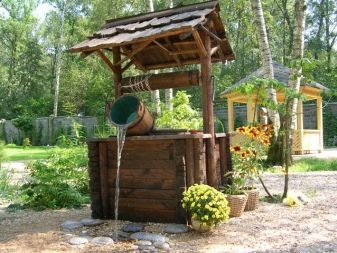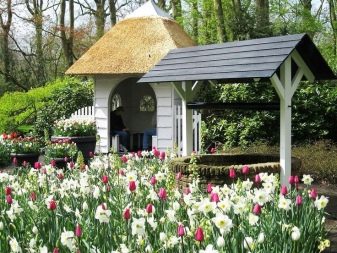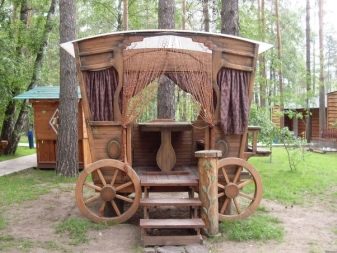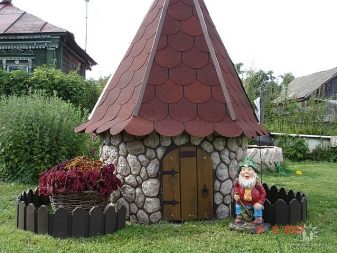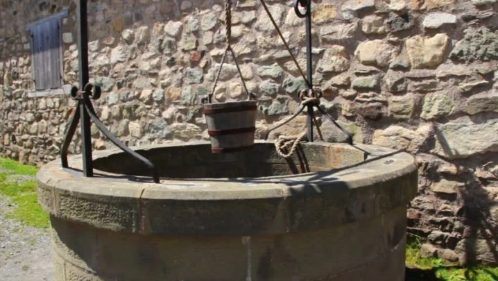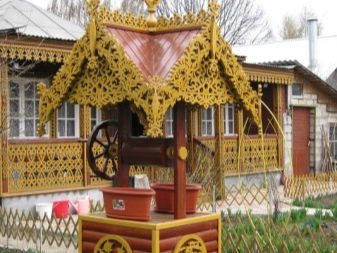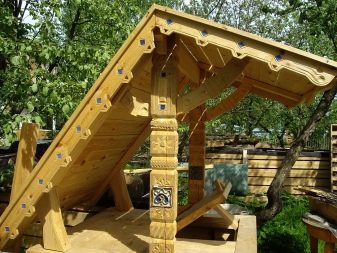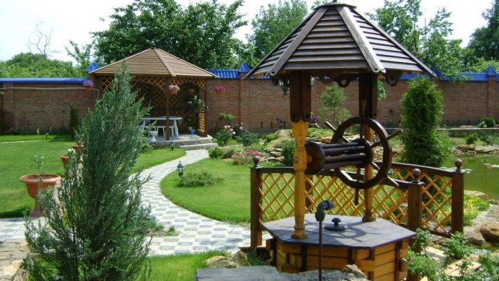House for a well: original solutions in landscape design
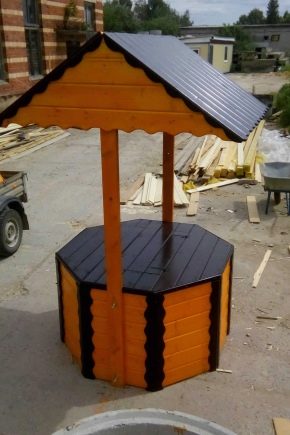
The arrangement of the well usually ends with the construction of a house, which both decorates and protects the structure. There are many different options for finishing this element, but the procedure and the principles of work in general are almost the same.
Special features
Well in their own yard or in the country is often not a luxury, but the real need in those places where there is no centralized water supply. However, a simple concrete ring sticking out of the ground gives a few aesthetic pleasure, and the usability in this case is below average. To remedy this situation, it is necessary to improve the well by installing a special gate, which greatly facilitates the rise of water.Today, in large building stores, you can buy ready-made well fences, but, as a rule, they either have far from the most presentable appearance, or are very expensive.
Therefore, most often house craftsmen build houses for the well with their own hands - in this case, you can show imagination and arrange everything exactly as you need.
Let us see why, in general, you need this fence.
- A well house protects the well water from pollution due to ingress of dust, leaves, stones and so on. For this, a tightly fitting lid is necessary - open wells are only suitable for process water (watering, washing), so if you intend to at least wash the dishes, then the lid should become an indispensable attribute of the structure.
- The house prevents any type of precipitation from entering the drinking water. Rain and melt waters contain a large amount of acid-alkaline elements, human waste, fertilizer dissolved in them and other impurities, their ingress into the water source is fraught with dangerous contaminants. To avoid this, the roof of the house, as a rule, make a gable - so it is easier to remove precipitation.
- The house prevents chemicals from entering the well, which are often used for spraying greenery.
These are important, but not the only functions of the houses - the walls of the well house during the winter time do not allow the water to freeze, and in addition, and this is very important, they ensure the safety of young children. On the houses often slam the heck and install locks that prevent inquisitive kids from bending over and falling into the water.
To make it as easy as possible to lift the water, they assemble the gate and the pillars — usually, this is a regular log with a rotating handle, to which a metal chain is attached.
Of course, the ideal well house should require the simplest care and fit perfectly into the landscape design.
Blueprints
There is a wide variety of houses arranged for hydraulic structures, most often they are made in the form of a lid, a house or a gazebo.
The first option is optimal in conditions of limited budget, since it is quite economical. This is a simple cover that closes the entrance to the well shaft at ground level. It is rather quick and simple to equip such protection, but you must constantly monitor the lid so that it is always closed.
The design in the form of a house or gazebo is often installed in country houses, where it perfectly complements the landscape design. As a rule, such an arbor has a special protective door that prevents precipitation from entering and also protects water from debris. The material for the manufacture of such houses is wood, which is durable and environmentally friendly.
When drawing up drawings and layouts for well houses it is very important to take into account the material from which it will be constructed.
Most commonly used:
- brick;
- a rock;
- concrete blocks;
- metal structures;
- logs
Houses made of stone and brick are built quite quickly and simply, they are reliable and can last for many years. The only drawback of such a structure is its low attractiveness, so these houses will need a finishing finish, which leads to additional time, effort and money.
Concrete houses are very popular, this material allows you to build a structure of any shape - you can arrange it in the form of circular axes, and you can build a small hill.There are a lot of options, but each of them, like the brick, will require decorative decoration - most often they use mosaic or stone fragments.
The metal house is optimal for high-tech style sites, it is characterized by a concise shape, strict geometry and conceptualism.
However, the most popular material for the arrangement of houses were and remain logs - wood products harmoniously look in any landscape, a wooden house has an extremely attractive appearance, and besides, it reliably protects the entrance to the mine. The only disadvantage of such material is susceptibility to rotting under the influence of external atmospheric factors. However, if you use a moraine tree and process it with special protective compounds, then its service life will last for many years.
The house may be plastic, but such options are often used to create decorative designs.
The choice of material is not the only issue that needs to be solved at the stage of preparation for construction, it is very important to make a drawing, and for this you should choose the design of the structure.
Well houses can be open and closed.
Open models include several basic elements:
- ground part;
- racks of the lift;
- roof with truss system;
- the door on the log house.
Such options are widespread in the villages, they are optimal if several owners use the well.
The design of the closed type includes a slightly different set of component parts:
- stand with a collar (lift)
- doors with lock;
- rafters and roofing.
Each of these structures is individual and different from the others, the walls here can either form a single whole with a log house, or their role is played by roof slopes, but regardless of the structure, they reliably protect the well from bad weather, and also make safe movement of children and pets.
Traditionally use several designs.
- Roof hut - the simplest house, which is made in the form of the simplest triangular gable roof.
- Slightly more difficult option is house construction in the full sense of the word. Such products are most often performed in the form of a quadrangular log house and decorated roof, or use concrete rings - in this case, the design has a round shape.
- Very original look arbor houses. In this case, the structure is not fully closed, but partially open, the roof is mounted on supports, and the door is not equipped in the roof itself, but near the base. At the same time, the base itself can be anything - a round ring, logs with a square base, and an octahedral house look very harmonious.
From the selected form depends on the project of the future house for the well and features of its further construction. Traditionally, the dimensions of the house should correspond directly to the structure of the mine: a series of rings of concrete or the shape of a log building. Keep in mind that if you make the roof too small, the water will not be protected from dust and dirt, and too spacious cover will make the operation of the water source uncomfortable.
How to build?
Regardless of which type of well house you prefer, the tool kit you need is about the same. If you plan to work with wood, you will need:
- plane
- saw;
- screwdriver;
- level;
- roulette;
- pencil;
- hammer;
- nail puller
- But it is also necessary to prepare materials:
- edged board;
- round timber;
- heck for the door;
- fasteners.
First you need to make a drawing, for this you need to determine in advance the dimensions of the structure and calculate the dimensions of the base, gables, gates and doors, as well as calculate the area of the roof slopes and racks with ridge.
Consider a method of manufacturing a house with a gable roof. Most often for such structures use a bar (for the frame) and edged board. To start collect frame. Its assembly usually begins with careful cutting out the necessary parts for the bottom trim, the supports on which the roof will be fixed, the connecting boards and the crossbars. Usually the dimensions of the bottom trim strictly correspond to the external size of the well, and the parameters of the uprights are selected in such a way as to form the necessary slope of the roof. Accordingly, the lateral connecting supports and the upper crossbar correspond to the size of the roof: the first ones are its height, and the second one is wide.
Details of the frame are fixed with the help of long nails in the following order:
- for a start, you need to fasten 2 racks at the top and bottom, for this they are nailed to the boards
- Special parts to install on the mine and secure straps;
- It is very important that the ends of the bars at the junction with the top bar are cut at a 45 degree angle.
In order to make the construction more durable, corners are stuffed at the joints; a wide board is fixed on the inner side of the frame, which can be used later as a shelf for a bucket; the remaining sides are reinforced with narrower boards - they are used to hold the tip.
Another point that needs special attention is the manufacture of the gate. It is necessary for winding / unwinding a chain, by means of which a bucket or other container is lowered into the water and raised to the surface. The log for the gate must be thick, preferably oak, as this breed is characterized by increased strength. Many refuse to install the gate in favor of installing the pump, but experts do not recommend it: as with any equipment, the pump may break, in this case it will not harm the backup option.
The length of the logs should be 5 cm shorter than the length between the two racks. The log is necessarily ground, and wire windings are made at the ends and the holes are drilled in the center, their depth should be about 4-6 cm, and the thickness is about 2. These holes are reinforced with washers, and metal rods are driven inside - short and long. Long is further used as a handle for turning the gate.To fix the gate in the sidewalls, you should make cuts in them and stand up trimming pipes of the desired diameter. Then the chain is fixed with the tank - and the gate is ready!
And finally, at the finishing stage, the roof is built and sheeting is performed. The erection of the roof begins with fixing the rafters, usually for them they take boards 3-5 cm thick. In general, 3 bolts, 8 stitches and 56 rafters are included in the roof structure. Works are performed in accordance with the following step-by-step instructions:
- the ends of the rafters cut at an angle and connect with each other by screws;
- frame fastened with rafters - for this you need 12-centimeter nails;
- rafters reinforce installation strings;
- above the rafters with a pitch of 15 cm, the crate is filled, and the length of its slats should be such that it protrudes 10 cm from the rafter;
- waterproofing material is laid on top, for example, roofing material, and slate is placed on it, it is possible to equip the roofing from corrugated board;
- the lining is made of boards.
The door to the house is an optional element, but it is desirable to equip it if you want the water to always remain clean. Traditionally, its dimensions are 55x85 cm, and it is a shield of boards made together.
Some make a warmed house for a well, usually foam materials are used for this - they make insulation along the lid or neck.
Tips
In addition to the above method, there are more traditional options for the design of well mines, and in the first place - these are log houses. Such structures are optimal for a rustic style, so if your house territory is consistent with the style of country, then the house for the well is best done from a bar.
Directly mounting and fixing parts is carried out in the same way as in the case of a wooden house, but in order for the whole structure to look different, it is better to decorate the logs with shaped carving.
As for the roof, it should be made more modern - good, the range of materials in the stores is very large.
Beautiful examples
If desired, the house for the well can be designed in any style so that the landscape was truly exclusive.
- Here is a familiar country-style house. As a rule, a chopped well is installed here.
- Unusually look houses, which embody all the ideas about fairy tales.
- Greek wells are very original.
- Always relevant carved well.
- The houses with a pinwheel look original.
You will learn more about well houses, their advantages and why they are needed in the next video.
