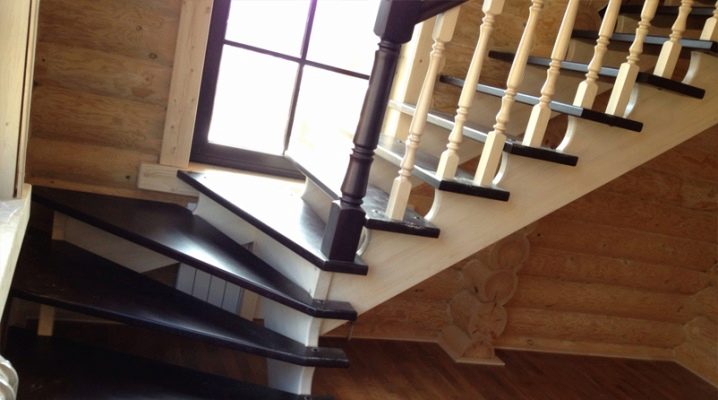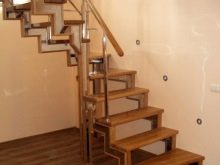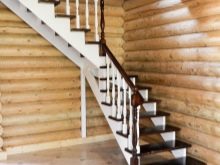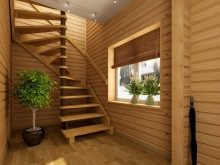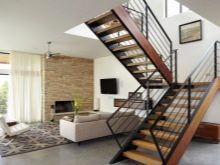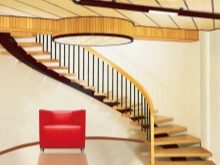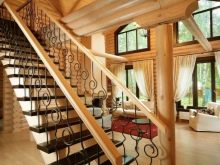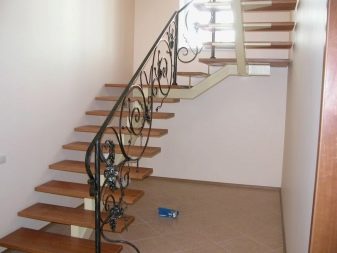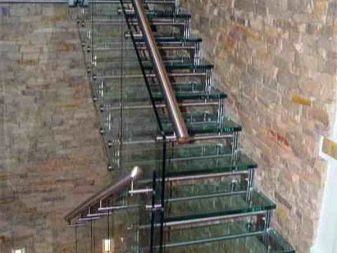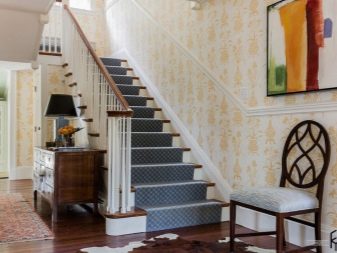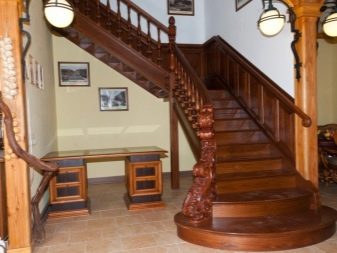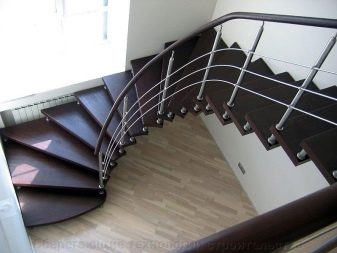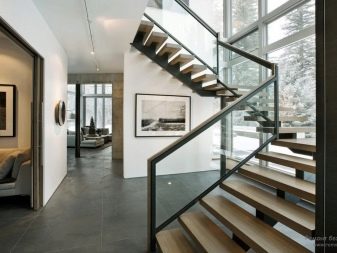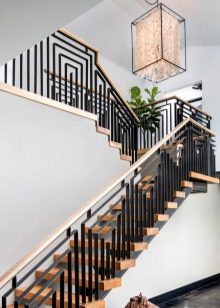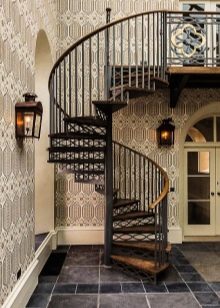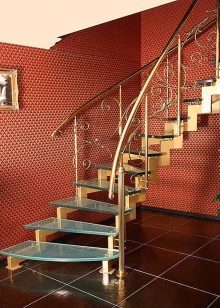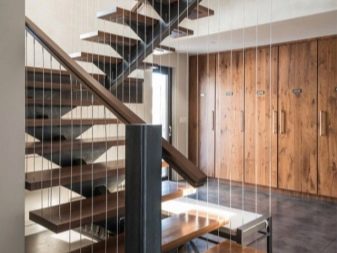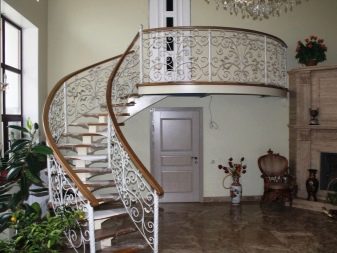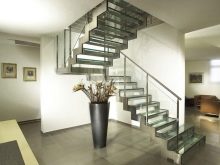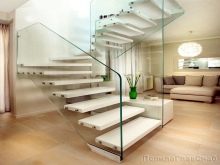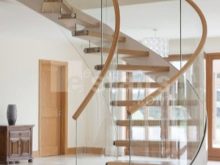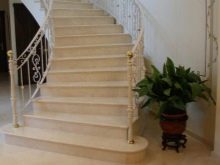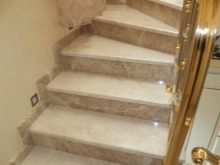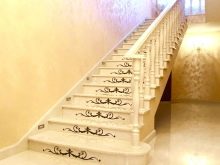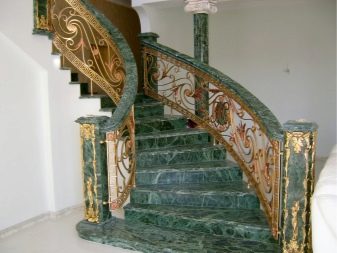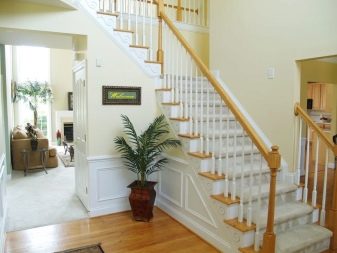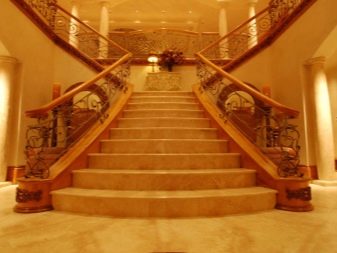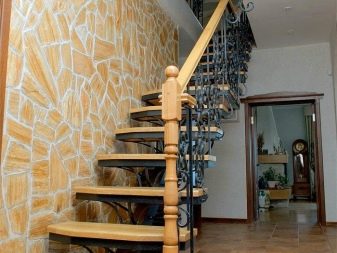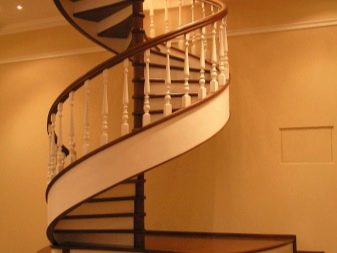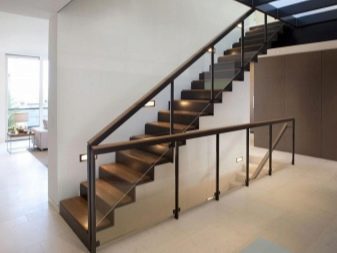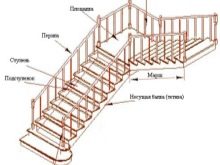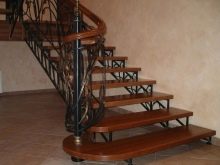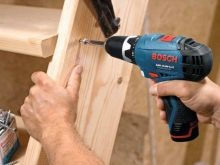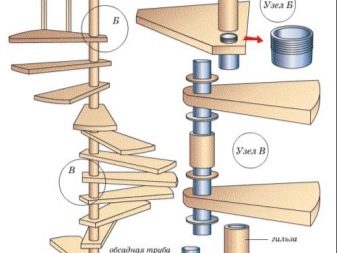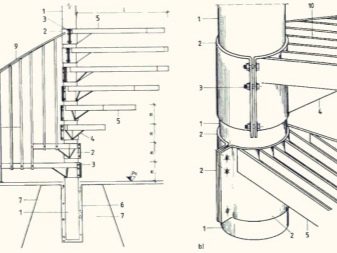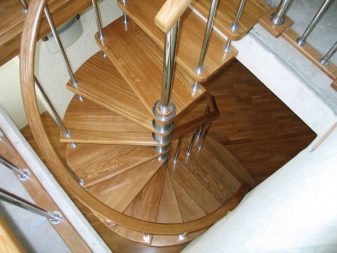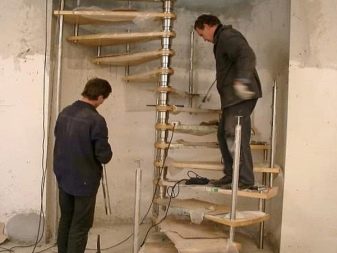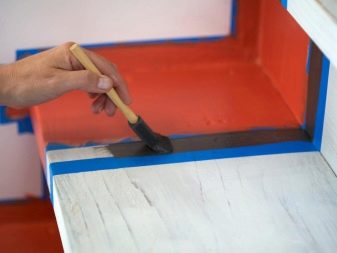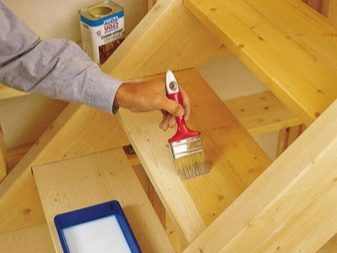Selection and assembly of modern combined stairs for a country house
Thinking about the construction of a multi-storey country house, you need to take care of such an important aspect as the stairs. A successful embodiment of designer fantasy is a combined stair design for a private house or summer house. The appearance of such a product combines a variety of building materials with a competent layout, which brings a touch of uniqueness to the interior.
Advantages of the combined ladder
Besides the fact that the staircase is an important attribute for movement in a multi-storey country house, the modern combined construction combines various materials that can create a harmonious and cozy atmosphere. Consider the main advantages of this element.
- High strength and reliability of the staircase design.The support structure of the structure, in the manufacture of which high-strength steel was used, can hold a significant load.
- Compact design. Ladder design can be located in any direction and at any angle. This does not affect the strength of the stairs at all.
- Harmonious combination. Using the principle of combining various kinds of materials makes it possible to easily enter such a structure into any room design.
- Modernity. The combined production of the stairs - today one of the most popular and popular areas for creating an interior.
Possible configurations
The variety of materials allows you to combine them in different configurations.
Wood staircase combination
The aesthetic appeal of the tree provides space for creating a comfortable atmosphere and a warm atmosphere in a country house. In this case, the wooden staircase will be the main decorative element in the living room or hallway. For the production used mainly strong wood. Specially ordered bars of birch, pine, oak and ash.Wood is subjected to specialized processing, after which the material acquires increased strength. As for finishing work, the wooden staircase is pre-polished, then varnished, painted and subjected to cutting if necessary.
Wood combines perfectly with metal or glass elements.
The combined stair design made of wood looks extremely original when adding forged elements or tiled finishes. Wooden steps inherent in the classical style, and balusters made of chrome-plated steel from the modernist style are a rare combination of materials that harmoniously complement each other, creating a single structure.
Metal ladder combination
Despite the rather bulky metal construction, such a ladder will not look overloaded, on the contrary, it will give the impression of lightness and airiness. The only thing you need to properly plan the foundation, as the load is high.
Installation of such a structure is designed for a person with certain knowledge and skills in welding. DThe use of various forged decorative elements is lowered - they will add weightlessness and elegance to the product. The ladder, in the manufacture of which welding is used, is carried out in the marching threshold format. She, in turn, twists like a spiral, fenced with railings or long balusters.
It is worth mentioning that the combined metal stair design is made with a corrugated step. This allows the leg to not slip when moving.
Climbing and descending from such a ladder, you can be calm, such a structure is safe even for children. Often this option can be found in high-tech interiors. But if you trim the stairs with wood - it will be appropriate to look even in a classic decor.
Glass staircase combination
Glass has long been one of the most popular materials for finishing various products. This innovation is a real breakthrough in the field of interior decorating. The seeming fragility and fragility of the structure is an erroneous idea.
In order to create a glass staircase, extremely durable and hardened glass is used, the thickness of which is not less than fifty millimeters. And the specialized material processing relieves the surface of the likely slip and multiplies the strength and reliability. A frequent combination for glass stairs is fencing, railings or balusters made of high-strength steel or lightweight and durable metal.
Marble staircase combination
This product is made exclusively from durable and durable materials. The first one that meets all requirements is marble. It is famous for its long life (up to one hundred years) and unshakable resistance to various defects that occur during use (chips, cracks).
Marble is careless in care, it is enough to systematically wipe the surface with a damp cloth.
The advantage is that the original appearance does not change at all. A wide range of color shades allows you to choose exactly the color that fits perfectly into your interior.
The stone staircase assumes the strength of the bearing element. Therefore, the ideal option would be a combination with metal or granite. In turn, marble cladding is perfect for finishing concrete structures.This method is much cheaper, but it looks not worse. It is possible to combine marble stairs with metal, glass and wooden elements.
How to choose a railing for the stairs?
Agree, one of the most important parts of any staircase, of course, is the railing. And if you do not pay as much attention to the choice of fencing as it needs to be done, then not only will the appearance of the staircase itself suffer, but your safety will be endangered.
Of course, the primary task of any fence or railing is to secure the movement of a person on the stairs. That is why experts advise choosing railings that are not only attractive in appearance but also reliable from the point of view of safety. At any time, you should have a firm support at hand that will not let you fall, or in the event of such a situation, will help keep your child and not fall from a height.
The next point that should also be taken into account when choosing is the appearance of the railing and the material from which they are made. Currently, designers advise to select the stairs for the style and interior design.
It is important that the staircase and the railing, among other things, are not distinguished in any way, are not a bright or unnecessary spot, but become a real addition and a continuation of the interior of the room.
The construction of a combination ladder
One combined stair design can combine a spiral, straight and curvilinear march. Each can be equipped with steps that have a rotation angle of thirty to forty-five degrees. The fundamental part of any staircase are steps. Proceedings call its horizontal area. The sides that are arranged vertically are called risers.
Dimensions of steps in planning are determined by taking into account the angle that is responsible for the staircase climb. This angle is called the inter-high risers or easier - the width of the treads. In the diagram you can pay attention that all these elements form a kind of “lifting triangle”.
So, there is a sequential algorithm, by adhering to which you successfully build a combined ladder design:
- First of all, it is recommended to determine the location of the future stairs. The configuration of the structure is another point that should be thought out in advance, after which the issue of acquiring materials for production and subsequent facing decoration is decided.
- Do not overlook that the project should give an idea of the geometry of the ladder design. When screw model will need to make a hole in the form of a circle. In order to build a marching structure, it will be necessary to make a rectangular or square hole.
- Optimum width for comfortable use steps in a dwelling is a size of about forty centimeters, a height of twenty-five centimeters.
- Ladder steps are fixed independently with the aid of caster or on a fixed bowstring. Another option is to install where the steps are mounted, as the side face of the bowstring.
- If it is necessary to fix the steps on the kosoura, the first step is to install a support pole. Bearing beams are marked on the stages of placement of steps. After that, using a disk bus, it is necessary to make recesses in it.
- Further using self-tapping screws, it is recommended to fix skoures to the wall surface. This step allows the use of any method known to you. It is only necessary to take into account that the wall surface should be located next to the stair structure.
- When mounting the spiral staircase first of all, the installation of specialized support racks for the entire structure is carried out. It is recommended to use metal pipes as racks. Wood in this case is no good. If necessary, it will be much easier to change a separate part than to repair the entire structure.
- To complete the rack installation, you will need to thread a wooden sleeve over it.then a metal washer will follow. After that, you can proceed to the installation of steps from the material that you like.
- The final stage of the construction of the staircase will be fasteners protecting elements: railings, racks, balusters and other decorative details. The latter, by the way, are designed to enhance the aesthetic qualities of the product. But in case of budget limitations, their installation is optional.This will significantly reduce the final cost of the ladder design.
- After full installation of the stairs, finishing works follow. For the most part it is varnishing or staining.
The staircase structure to the second floor, which is a combination of different building materials, has a unique texture and is an addition to any interior - capable of giving respectability and solidity to the living space. Therefore, the majority of owners of country houses prefer exclusively modern combined stair designs.
Options and features of the stairs in a private house, see the following video.
