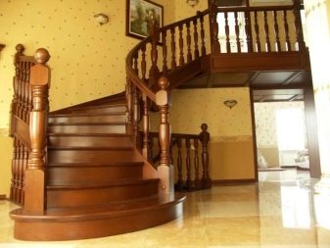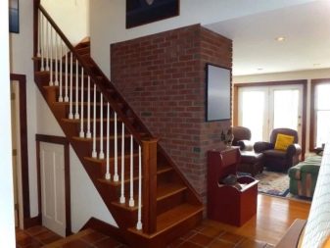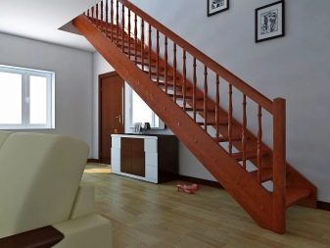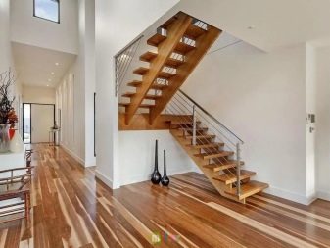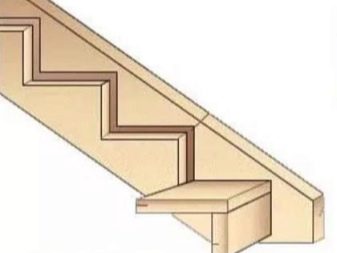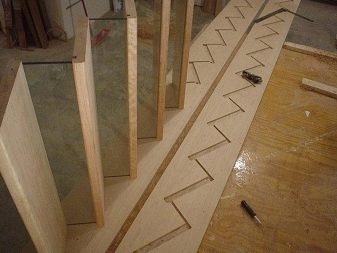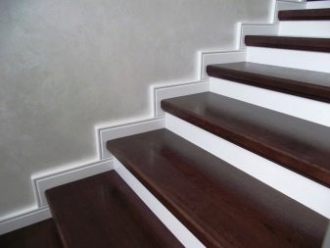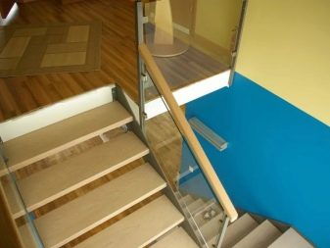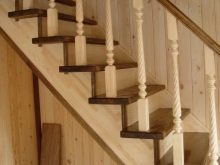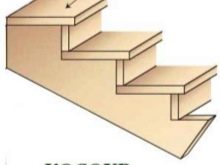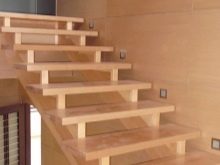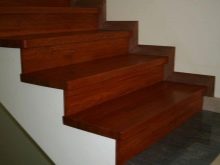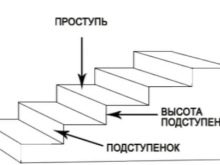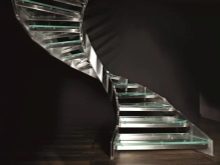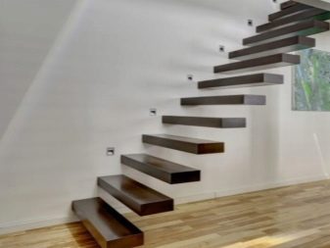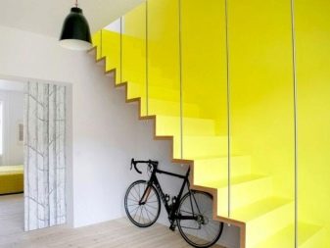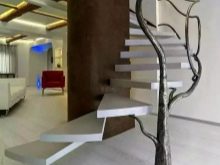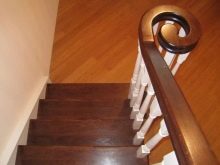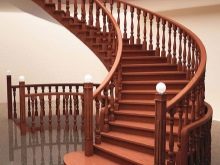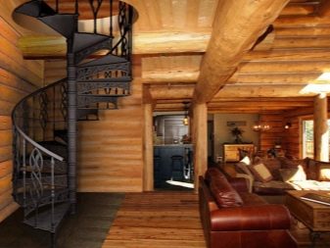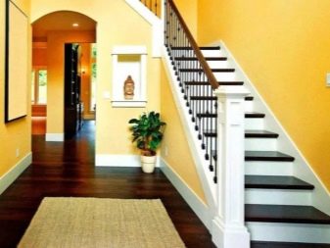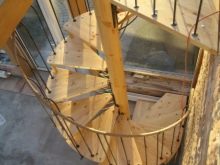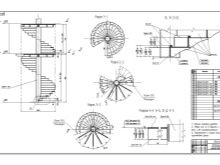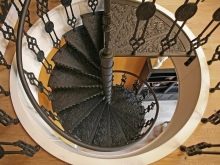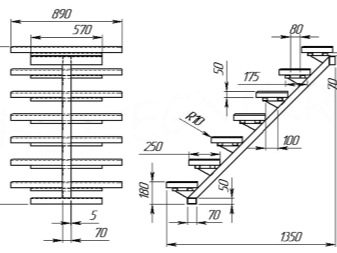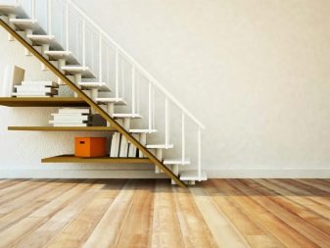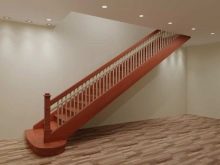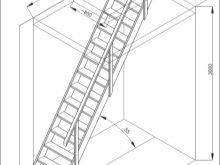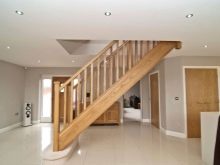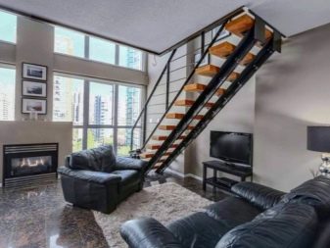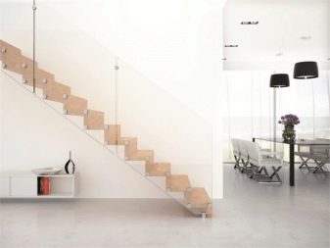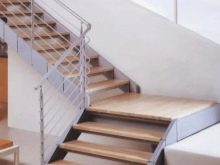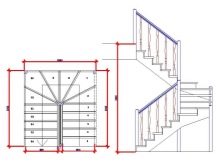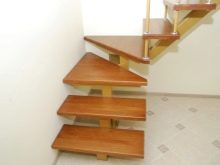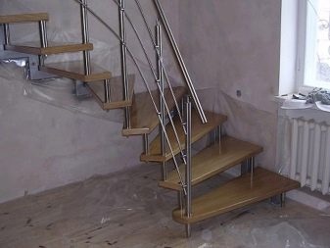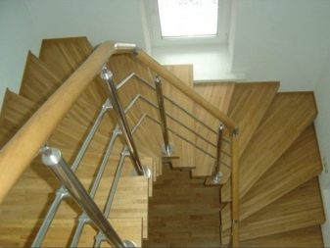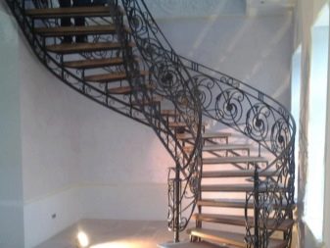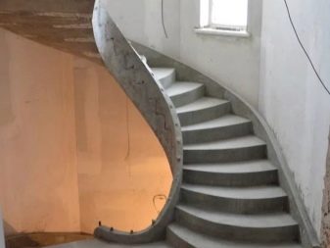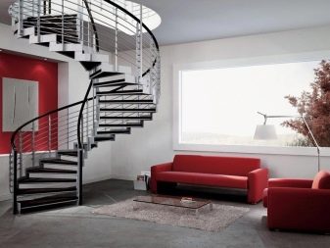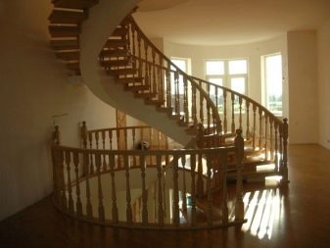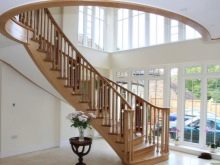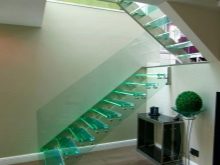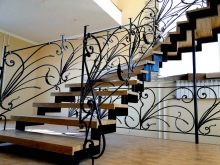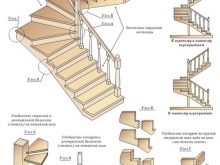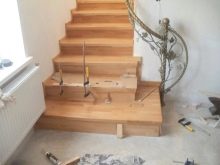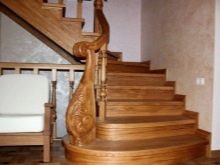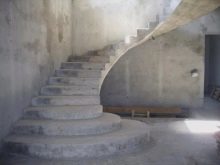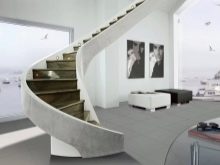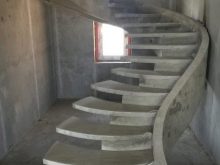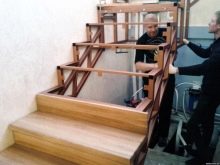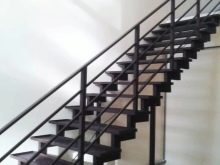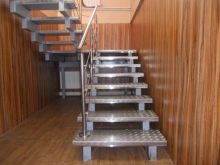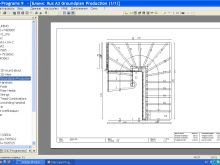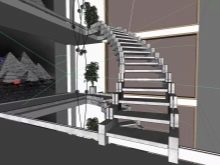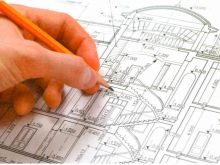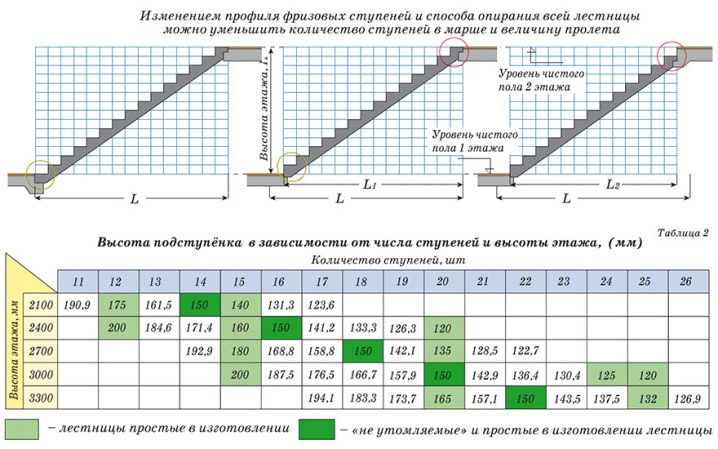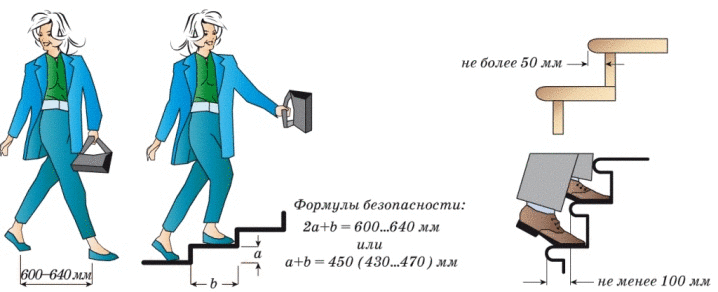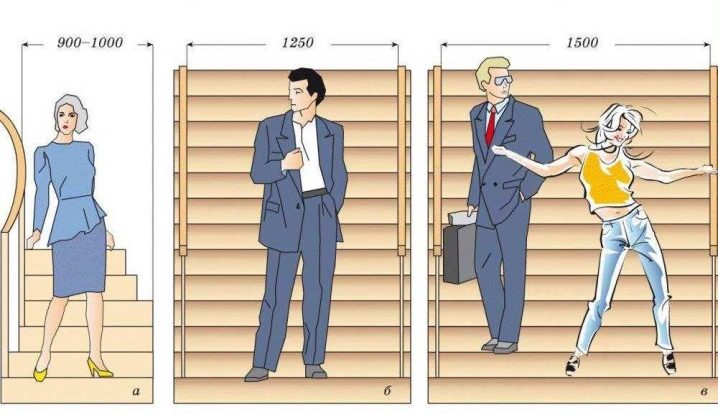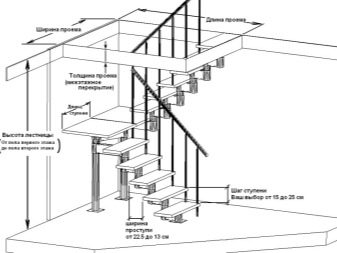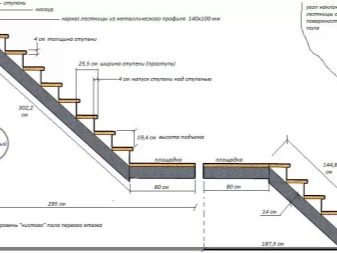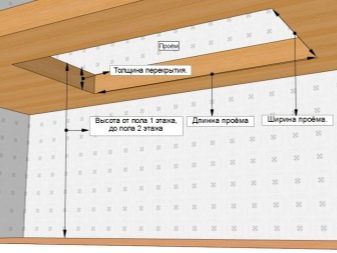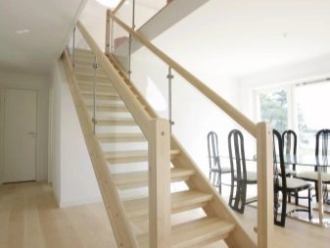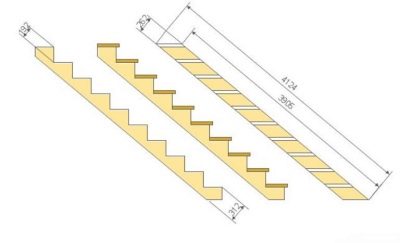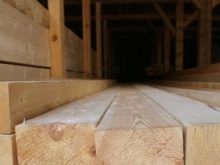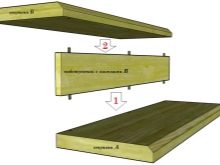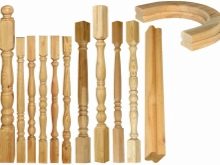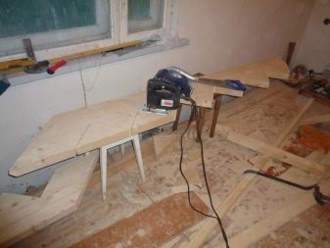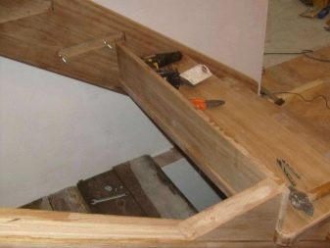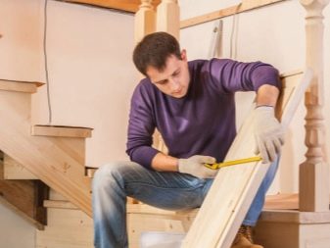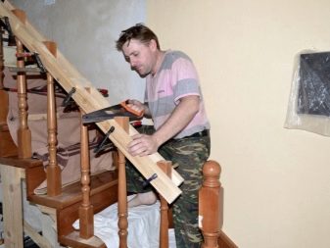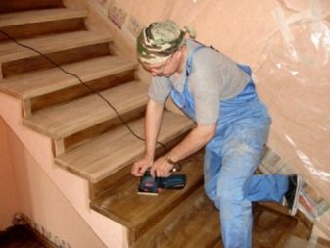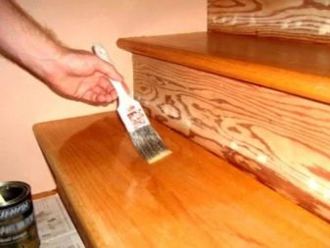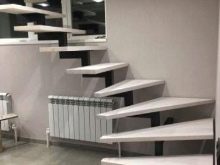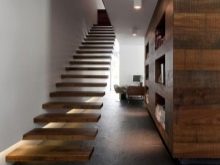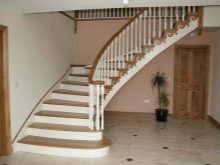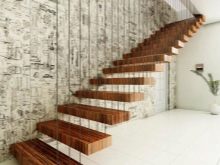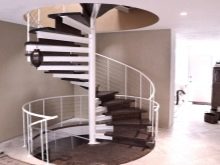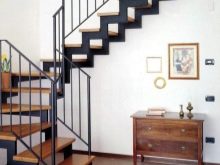Production of interfloor stairs for cottages: the nuances of construction and beautiful examples
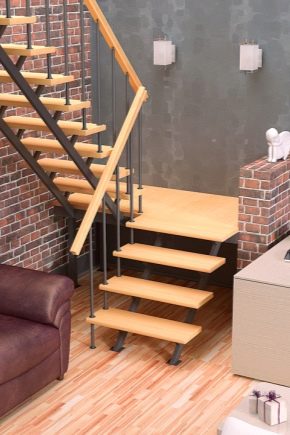
Production of interfloor stairs for cottages is not an easy task. To do this, you need to know a lot of nuances of construction, to have experience in this area, so if possible it is recommended to contact a company specializing in this matter. If there is a desire to make an interfloor staircase on your own, then first you need to study current information, familiarize yourself with the beautiful examples of ready-made projects, plan your own building and create it.
Types and elements of structures
As you know, the staircase serves to move from one tier of the building to another. There are stairs that allow to get from the street into the house, and there are those that are designed to go from the first floor to the second or from the second to the third. As a rule, interfloor stairs inside a private home are found only if the house is a cottage or a detached house, but this is not necessary. For example, a staircase may lead to the attic. In this case, it will also be considered interfloor.
Ladder consists of many elements. Depending on what type of ladder is selected, their set is different. For example, for a traditional wooden staircase, you can additionally use a radial riser, either convex or concave, a distance sleeve or a ball that serves as a decoration for the railing, and for minimalist ones, where the steps seem to hover in the air, you can do with the front steps. However, there is a certain set of elements that is secretly considered to be the main one, which is present in virtually every staircase design.
Bowstring
The bowstring is the main part of the staircase design. Everything else is built on its basis.The bowstring is called the carrying element, it accounts for all the load that the ladder takes on. In the string there are recesses under the steps. As a rule, the ladder has two bows, however, this is not always the case. The exception is often the options when the staircase on one side adjacent to the wall.
Bowstring can be made of various materials: wood, metal, plastic. And also there are composite and bending elements. In recent years, professionals have come to the conclusion that the use of a bowstring is still not worth it, because the design has many drawbacks, the main of which is that it does not withstand heavy loads.
It is also difficult for an experienced craftsman to design a ladder on large-sized bowstrings, since all their proportions should be as accurate as possible.
Kosour
Kosour is one of the varieties of the bowstring. In this case, it is only one, and it has all the load bearing. Kosour can be located not only on the side of the stairs, but also in the middle, which is more preferable. It serves as a support for the steps and risers, as well as other important details of the stair structure. When making a kosoura, it is important to preserve its shape: there must be projections under the steps, while the parallel edge can either repeat the stepped protrusions, so it can be continuous.
The choice of material depends on the material or preferred stylistic decision.
Remarkably, the kosour has two attachment systems: with fillies and a “comb”. The “comb” is a notorious step construction, while the kosour with filly is usually attached in the middle and has support platforms on each ledge. These wide platforms allow the steps to be better fixed.
Steps
The steps are what the foot rests on when entering the stairs. They may consist of tread and riser.
- Prostrate - It is a horizontal surface, on which the leg directly rests.
- Riser supports the tread, strengthening the structure, simultaneously closing the space that is under it. And also the riser does not allow the foot to "slip" between the steps, if an unwary step was taken.
The design of the ladder can be performed without the riser, but in this case it should be borne in mind that it will take on the entire load. So, the ladder will not be so reliable.Such architectural solutions are designed for situations where no extra heavy loads are planned to be moved along the stairs. In some cases, according to the architect’s idea, the staircase is made only from the acts, as in this drawing.
In this case, the role of the kosour is played by the wall, or the kosour is simply mounted into the wall, additionally strengthening the structure.
Railing
The railing is not an indispensable attribute of the stairs, however, their presence is highly desirable, especially if the elderly people or children live in the house. Railing perform a protective function, not allowing to fall sideways from the stairs, as well as for support during ascent or descent. Railings consist of handrails and balusters. Handrails are horizontal elements that can be directly supported. Balusters are vertical tables, to which handrails are attached.
In some cases, the railing is made in the form of a solid part, only handrails or with balusters, which are attached neither to the stairs, but to the ceiling. All these innovations are made at the request of the customer or interior designer. If the railing is made on a staircase with several marches, the balusters in some cases may be supporting posts.Thus, they support not only handrails, but also bowstrings and steps, as a result of which the load on them increases many times over.
The choice of design
Despite the many different options for interfloor stairs, there are not many constructive types. There are only two: screw and marching. The first ones are selected when there is very little space under the stairs and you need to use it rationally. In the second case, the staircase can be impressive, straight, located in the middle of a large hall. However, there is a second option - to place the main flight along the wall, while the wall will play the role of one of the stringers.
Obviously, the choice of a construction depends on the space allotted for the stairs, but there is another important component - this is a common architectural idea. For example, in a minimalist style loft it will be much better to look at a modest metal spiral staircase, rather than a pompous march, while in the interior of a classic such a large design is simply necessary.
Thus, it is necessary to rely not only on the possibilities, but also on the compatibility of the chosen option with the environment.
Screw
Small spiral staircases are familiar to all. They represent a single supporting pillar to which steps are attached in a spiral manner. The most important quality of such options is the small consumption of space. So, for the spiral staircase will need only 1 square. At the same time, they look quite interesting and are able to become a bright accent of the whole interior.
On the other hand, these stairs are extremely inconvenient, especially if the vestibular apparatus is not very developed. The width of the gait remains quite small, and therefore the risk of injury is greatly increased, having stumbled during a descent or ascent. For the elderly, it will be extremely difficult to climb this ladder, so if the option is chosen only for the sake of style, it is better to give it up.
Well winding stairs to arrange in specially designated for this bay windows niches, providing them along the entire length of the railing. Then the risk of injury will be minimized, and convenience will increase many times. And also it is necessary to make the backlight steps, so as not to stumble.
Marching
Marching ladders are an example of pompousness, an indicator of wealth.They require a lot of space, while remaining the most comfortable to date. Depending on the material, such options can be both ambitious and modest, homemade, traditional. And also much depends on the existing elements: if there are all of them, then such a staircase is more classical. The exclusion of some details indicates a modernized model.
Marching stairs are available in several versions: straight, swivel and curved. Each of them is beautiful and complex in its own way. The form depends not only on the direction of the bowstrings or kosoura, but also on the form of the degrees themselves. It is safe to say that various variations of marching ladders allow you to choose the desired shape for any style direction of the interior. In some cases, it is possible to save significant space due to the rejection of certain elements.
It is worth paying special attention to ensuring that this measure is really reasonable, since in the event of the refusal of any one detail, the load on all the others increases significantly.
Straight lines
Straight flight ladders do not imply the presence of bends or kinks over the entire length.A graphic illustration can serve as a classic large staircase in the halls of two-story pompous buildings. Ladders of direct type occupy the most space, while they are the most comfortable of all. Marsh or stairways, except for the base and the top, is not provided. To direct the flight of stairs is appropriate, you need to take care of the environment.
Having such a staircase in the middle of the hall, it is necessary to remember that the style should be traditional. Wall location fits in almost any style, however, it looks most interesting in the modern avant-garde, if you place color accents.
It is interesting to look at simplified structures with a minimum of visible support elements.
Swivel
Manufacturing of pivoting mid-flight ladders saves space for the construction of a staircase. This implies the presence of at least one intermediate march - in place of the fracture. The so-called turns are usually located at the corner of the wall, if we are talking about the wall layout, or at the required height when placed between two walls.An example can be seen in the entrances of multi-storey buildings. Swivel staircases difficult to manufacture, but much easier to operate. They occupy not so much space, while it becomes possible to efficiently use the space against the wall, which often remains untapped.
Thanks to these qualities, it is precisely the swiveling mid-flight structures - this is the most common variant. When making interfloor stairs for the cottage, the main task is to “domesticate” such a capricious object. Involuntary association with high-rise buildings can kill all the comfort in the house. To make it work, pay special attention to the choice of materials suitable for this purpose.
You should try to abandon the concrete, as well as too sharp corners. An example of a "government" structure can be seen in the image below.
Curvilinear
Curved flight stairs can also be called radial due to their curved shape. If in the case of turning options it was about ninety degrees, then here the bends should be smooth, soft, unobtrusive.However, there may be exceptions, when the bend is strong, but there is still no talk of a screw design. Since the rounded bends of the walls can be met quite rarely, it is impossible to conclude that radial stairs are made only in these cases. More often, you can find cases when the ladder is rounded due to the fact that it expands downwards.
Curvilinear designs are not as compact as screw ones, although they also save a lot of space. Interestingly, they look in modern styles, but with notes of classics, for example, fusion. Sometimes pivoting ladders are made in order to emphasize the unusual shape of the niche that was reserved for the structure. Then it is advisable to make a radial ladder of almost the same scope as the niche itself.
Materials
Interfloor cottage stairs are not built from such a large amount of materials, as it might seem at first glance. Previously, the dispersion of raw materials was much greater, and even now, with the proper budget, the choice is practically unlimited. However, zealous owners have long abandoned the abundance of materials that can easily be replaced with cheaper counterparts.For example, marble stairs are now almost never found in private houses, but there is a cheaper equivalent, which is easy to give a marble look - this is concrete.
Undoubtedly, natural raw materials are still held in high esteem. Many do not stop even the rather high cost and difficulty in the work. Materials from which you can build the ladder yourself deserve special attention, especially if you do not want to spend a lot of effort, money and time. For special details you can contact the blacksmith’s workshop or professionals, but the work of processing the remaining elements falls entirely on the owner’s shoulders.
Tree
The tree for centuries does not give up their positions. The best analogues in durability, convenience in work, durability have not yet been invented. The tree allows you to create a special atmosphere in the house, while even the most primitive ladder design will look decent. In this regard, many home-grown and professional craftsmen choose it. It is worth paying attention that the cost of wood can fluctuate.
Of course, it is best for the stairs to choose the most expensive solid array, which is properly processed.However, some say that a good solid ladder can be constructed from extruded sawdust, if you choose a MDF slab of sufficient thickness. In any case, leave a wooden staircase without treatment is impossible.
It will require staining, pickling or opening with varnish, which will lead to additional financial and labor costs. This fact should certainly be taken into account.
Concrete
Ladders of concrete are mostly associated with the interfloor space in the entrances, but in vain. The current technologies allow making practically any structure of concrete both in complexity and in appearance. The material can be given any kind, while it will not differ from the original at all in the eyes of an inexperienced spectator. Until a certain time, a big problem when working with concrete was its impressive weight, however, in recent years the substance has been considerably “lightened up”, and now the concrete staircase can weigh no more than the metal one. At the same time, the strength qualities were not affected at all.
Some types of concrete can withstand constant contact with water, and water will not cause them any damage. The difficulty is giving concrete elements the required shape.As experience shows, it is still best to contact a specialized agency for a concrete staircase, refusing to attempt to make such a construct yourself. Not the fact that the resulting product will be of good quality, and a lot of time and money will be lost.
Metal
The ladders of metal can be found not so often. Much more often, bearing and supporting elements or railings are made of metal. Metal constructions may be appropriate only in some stylistic concepts, in many cases they will look too elaborate and futuristic, which is not always a plus. It is quite possible to work with metal, especially if you own the basics of welding and forging. These works must be performed without fail, especially if we are talking about openwork intricate designs.
Metal is a relatively malleable material, but not all types of metal are suitable for building a staircase. For example, aluminum is better to give up, while steel and cast iron will fit perfectly. For many, the weight of the finished structure is a big question. Indeed, if the staircase is made of metal only, it will have an impressive mass,therefore, it is necessary to pre-reinforce the foundation and interfloor overlaps in the places where it is planned to be installed.
Design and calculation
Before proceeding to the construction of any structure, you must first carefully plan everything, starting from the location and ending with the amount of materials. It is necessary to approach this step as responsibly as possible, since the success of the whole enterprise largely depends on the preparation. The optimal values will be given as an example, however, an important step is to take your own measurements. To begin with it is necessary to make a drawing on which all the basic information will be visually reflected. To do this, you need to make simple calculations using the step-by-step instructions below.
On the basis of these parameters, you can further calculate the amount of materials needed and calculate approximately how long it will take to build, whether you can cope with it alone, or whether you will have to resort to using a partner.
Number and height of steps
First of all, calculate the height and number of steps. However, before proceeding directly to these calculations, need to know the height of the stairs. This is done very simply: you only need to determine by measuring the height from the floor of the first floor to the floor of the second floor. You can make it easier: take the height of the walls on the first floor and add to this value the thickness of the overlap between the floors. For example, the height of the walls is 3.1 m, the overlap thickness is 40 cm. Then the height of the stairs will be 3.1 + 0.4 = 3.5 m.
Riser height is standard and may vary between 15.2–19.7 cm. It is not recommended to make steps higher or lower, as they are inconvenient when lifting. You should choose any value within the specified limits, for example, take 18 cm. To calculate the number of steps, it is necessary to divide the height of the ladder by the height of the riser: 350/18 = 19.44 cm. Round it up better: the number of steps will be 20. With simple In recalculations, it turns out that the riser height will be 17.5 cm: 350 (staircase height) / 20 (number of steps).
Width
The width of the walk should be between 22–40 cm. To calculate the width that is suitable for a particular case, there is a formula: the double height of the riser in the sum with the width goes 64 cm.According to the second formula, the height of the riser, summed with the width of the foot, gives 47 cm. It is worthwhile to visually see how the formulas work.
- 64 - 17.5 (riser width) = 46.5 cm. In this case, the width was too big.
- 47 - 17.5 = 32.5 cm. The width of the entrance is in the optimal range, therefore it is possible to take this value as a reference. It should be rounded to 33 cm.
As practice shows, the appropriate value will be obtained only by one of the formulas, so do not be lazy to calculate both the first and the second formula
March width
The minimum width of the flight of stairs is 80 cm, however, it is not recorded anywhere in a rigid manner. More emphasis is placed not on the fact that it is necessary to do marches of a certain size, but on their number. It depends on the location of the stairs and is determined on site. It is worth taking note of the method of definition, which is used by professionals. They choose a march with a width that can be divided without remainder by the width of the march. In our case, the following values will do: 66 cm (33x2), 99 cm (33x3), 132 cm (33x4), and so on.
Length of ladder
The length of the ladder is determined simply. To do this, we need two previously derived values: the number of steps and the width of the step. It is necessary to multiply them: 33x20 = 660 cm.The ladder turns out very long therefore it is necessary to consider options of a rotary or curvilinear ladder. It is not enough in what houses it is possible to place a ladder practically in 6,5 m in length. The length of the spiral staircase will need to count with the help of special programs.
Clearance height
This refers to the distance from the ceiling to the steps. The size of the hole in the floor of the second floor, which is adjacent to the staircase, depends on this parameter. It should be remembered that the gap between the ceiling and the staircase should be at least 180 cm, ideally 200 cm. It should be noted a place under the opening where the distance between the ceiling and the step becomes smaller.
Kosour length
To calculate the length of the kosour, it will be necessary to use the Pythagorean theorem: add the length of the stairs in the square to the height of the stairs in the square and derive the square root. In our example, we get 660² + 350² = 435600 + 122500 = 558100; √558200 = 747.06 cm. We take with a margin, rounded up to 750 cm. As you can see, the calculation scheme is quite simple. You can do without all sorts of professional values such as the angle of inclination, simply by calculating all the necessary indicators, using the school knowledge of mathematics.The slope of the stairs at the same time get comfortable, so it will not be necessary to bend down or be afraid to fall due to the fact that the stairs turned out too steep.
How to do?
Making an interfloor staircase with your own hands is a difficult task, so you need to immediately get ready for the fact that you will have to sweat a lot. The simplest thing is to make a wooden structure. To do this, you must start with the purchase of materials for construction.
You will need the following materials:
- bar 250x50x150 cm for string;
- beams with a minimum thickness of 30 mm for steps;
- handrails and balusters that you can order or buy ready-made.
The order of work is as follows:
- Using the sketch of the future ladder and calculations, it is worth cutting the beam under the string so that it becomes equal to the ladder in height. From the bottom it is worth cutting off another 5 cm (correction for height). It should not be forgotten that all sawing should be carried out at an angle so that the bowstring exactly falls into place;
- in the string you need to make openings for the steps. To do this, cut suitable voids in the height and width of the steps minus a few centimeters;
- you need to set the string on the place where it will be. Attention should be paid to the tight fit. It is necessary to check how well the horizontals are made under the steps. It is necessary to plaster the string;
- should make another exact same string;
- it is necessary to fasten the string at the top and bottom. It is necessary to fasten both parts between themselves with identical beams, so that along the entire length the distance between them is the same.
Assembly and installation
The steps are assembled as follows:
- the beam is sawn into the required number of risers and steps;
- first risers are mounted. After all of them are installed, secured with self-tapping screws and fitted, proceed to the installation of treads;
- it is worth plastering and working off the finished wooden construct;
- need to install a railing.
Processing of the march of wood
In principle, both the wooden march and the staircase itself are treated in the same way. First, they are plastered properly, and then covered with several layers of varnish or paint to avoid subsequent distortion or the negative impact of a moist environment.You can pre-treat all wooden parts with a special antiseptic composition, especially if there are doubts about how well the wood is dried.
In general, the processing of the ladder is no different from the processing of any other wooden products. Subsequent care is also similar: from time to time, rub with wax, do not use too wet cleaning, when water literally spills onto the surface, protect from sunlight and temperature changes.
Interesting options
It is worth paying attention to the photo gallery of beautiful interfloor cottage stairs:
- In the absence of another space, the stairs are often placed directly against the window. In these cases, the kosour is not mounted in the wall, but located under the center of the stairs.
- Large curved staircases can be an alternative to straight when you need to create a feeling of grandeur in a limited space. Carved details will complement the overall image.
- Despite the external attractiveness of the so-called soaring ladders, experts do not recommend to make them yourself.Wrong calculations are fraught with the fact that a person climbing this ladder can fall down, breaking the steps and injuring himself.
- In small cottages, it is more appropriate to use lightweight versions of pivoting stairs, since they look easy, but it is better to entrust their construction to professionals.
- Spiral staircase often plays the role of the main interior accent, because it has an intricate and interesting look.
- An interesting move is the use of a ladder on hangers, which makes it possible to abandon a bulky bowstring, while maintaining the strength of the ladder not only with one sided stringer, but also supporting pillars.
To learn how to make your own stairs to the second floor, see below.
