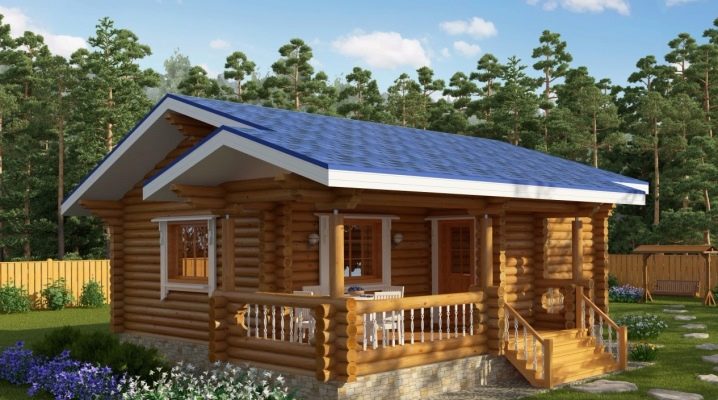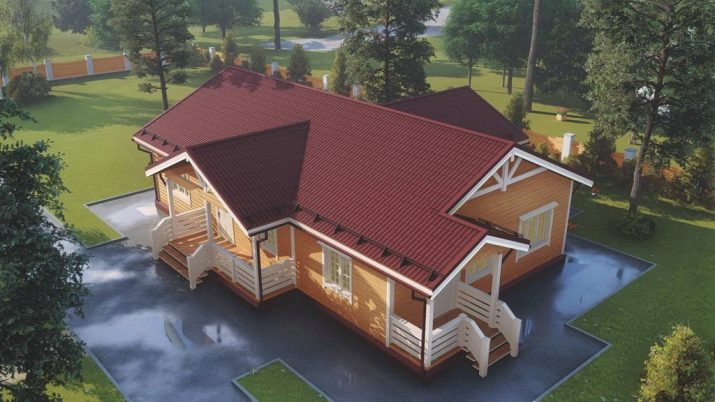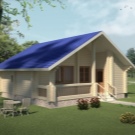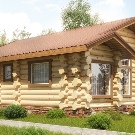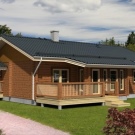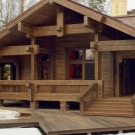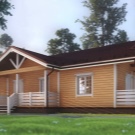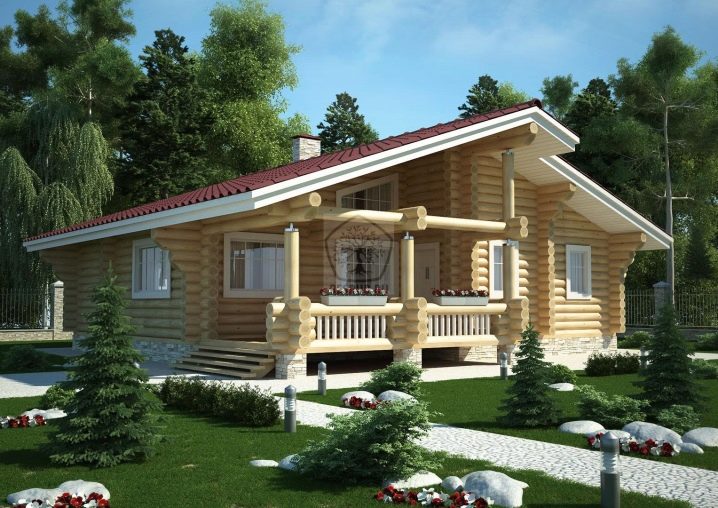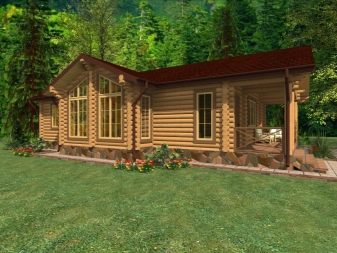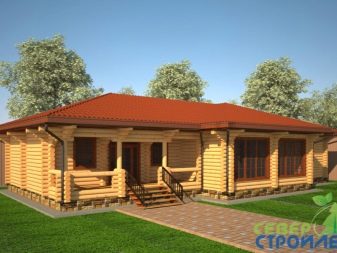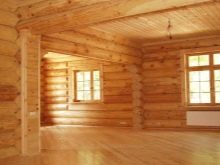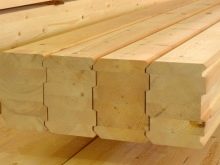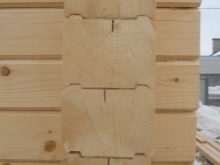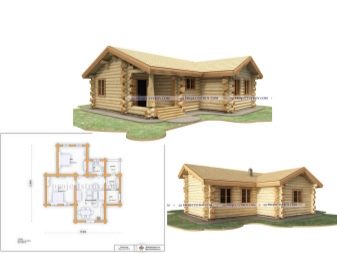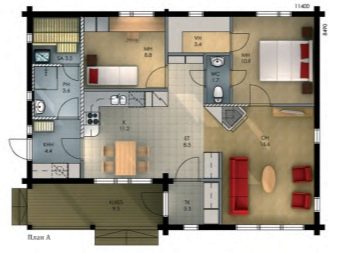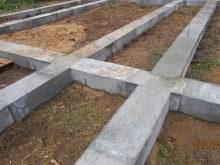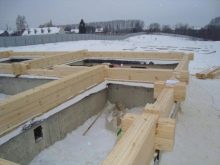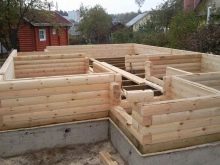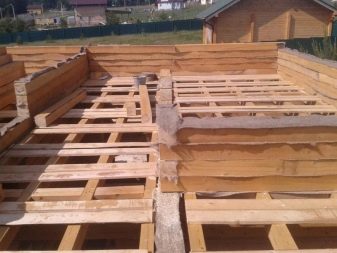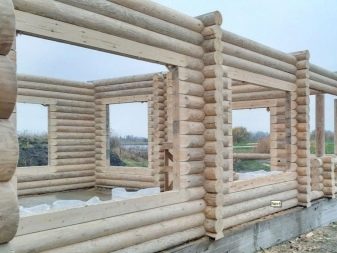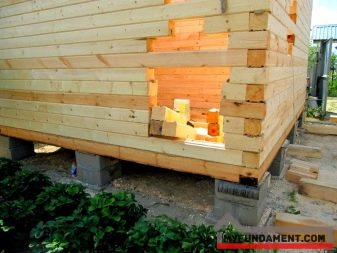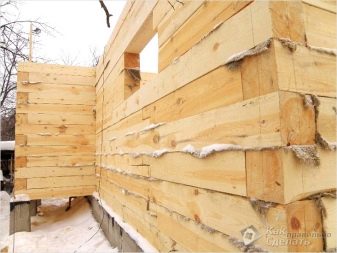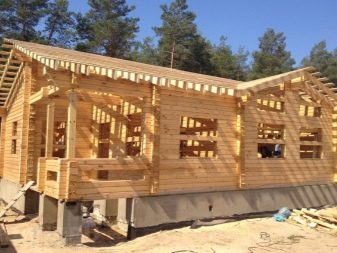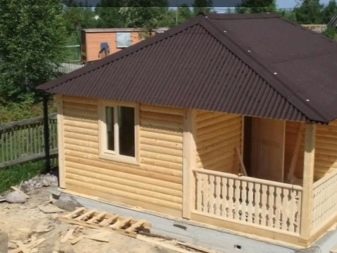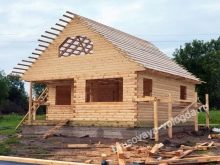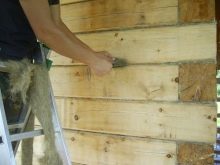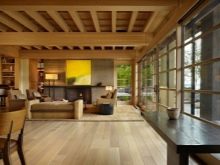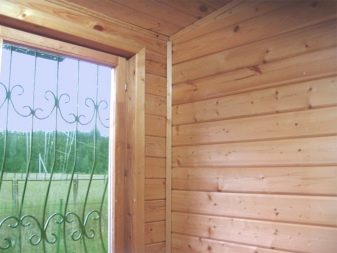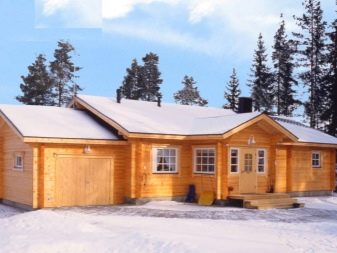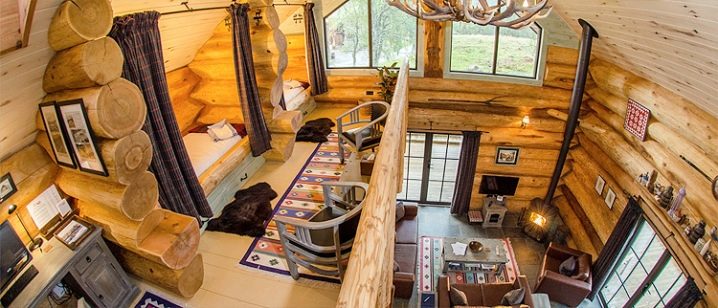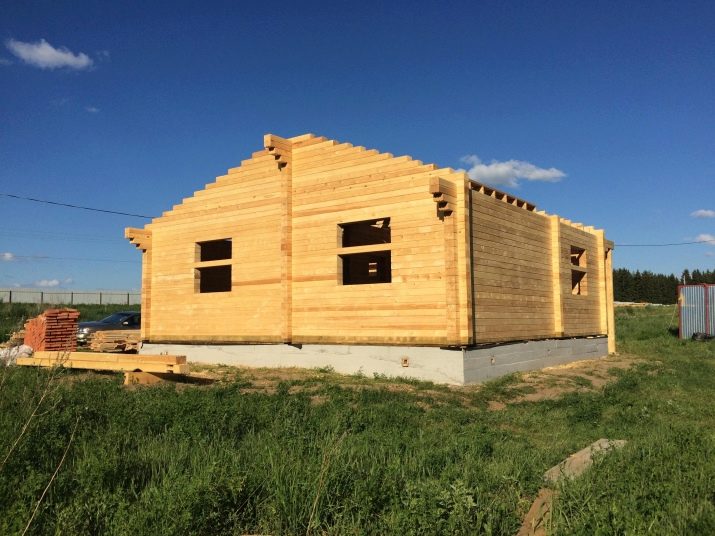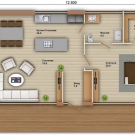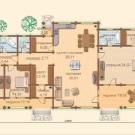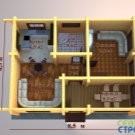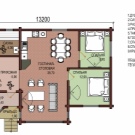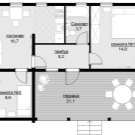The subtleties of planning one-story houses from the log
Long since the most common building material was wood. Its availability, ease of processing and low cost (compared to stone and brick) have always attracted people. And among the trees a log house leads, from which one-storey houses are built quickly and much cheaper. Consider the subtleties of the planning of this structure.
The better single-storey structure?
Benefits:
- A single-storey house can significantly reduce construction costs (savings on the foundation, walls of the second floor, interior decoration, payment for work and overhead costs).
- Heating will be more economical compared to stone (there is no heating of heat-conducting stone) or a two-story building, as heaters heat the air, the volume of which in a one-story structure is significantly reduced.
- There is no need for a ladder, which, apart from the obvious savings, creates conditions for a safer living of all and especially children.
- Presentable appearance and relatively fast construction - in one season. Next season, after shrinking (if required), finishing works and settling are carried out.
- The heat capacity of wood that perfectly conducts and retains heat. It is able not to deform from impacts and is resistant to strong winds and storms.
This solution has its drawbacks. The house will take a little more ground and the roof will be wider. Also, it will not be possible to make all the rooms isolated, and some of them will be passable.
A 6x9 or 10x10 m log chalet can be made by yourself, and chopped materials can be used.
The choice of material for construction
For single-storey houses the ideal material is timber. The amount of materials from which the timber is made is quite large. It is desirable to choose from softwood (pine, spruce, cedar, larch), given their price and quality of wood.
It is necessary to take either dry profiled or glued laminated timber, since they are deformed to a lesser extent, unlike raw timber, but shrinkage is inevitable anyway.
House Design
Designing is better to entrust to professionals, but be sure your active participation in it.
- Decide on a place at home on your site. The place you like may not be suitable for construction for various reasons, including due to the groundwater level, wind rose, and so on.
- Decide on the overall size of the building within 100-150 square meters and its type. Carefully plan its interior space, otherwise the bedroom will suddenly be passing.
- It is strongly recommended to bring in the project a ground floor with good ventilation. This will practically solve all the problems caused by the arrangement of water supply and sewerage networks, as well as heating.
- Decide on the presence or absence of exterior and interior decoration, as well as conducting fire-fighting, antiseptic and other types of timber processing.
Filling of the base and arrangement of the first floor
Due to a not very large load, it is possible to lay a columnar, tape or foundation on piles. In principle, everything depends on the soil and is determined at the design stage. Under normal conditions, a more common and practically ideal strip foundation is being poured for the houses from the bar. But the columnar one is also good, and in the case of swampy soils, the option on piles is indispensable.
Usually the basement goes into the ground only slightly, up to one meter, and above the ground it is one and a half times more. A very reliable and generally accepted option is to fill monolithic walls, but walls made of concrete blocks look quite decent. The foundation and the basement floor must be waterproofed and insulated, and along the perimeter of the walls to build a blind area to divert water.
Floor laying and wall construction
As prefabricated toys from the designer, are going to bearing and internal walls. The corners are connected in a “bowl” or “with a residue”, which looks prettier, but more expensive in work and in material, or in a “warm corner”, which is cheaper, but standard.
Sex lags and a draft floor with the prepared cranial bar for a support of overlapping boards are laid.
Roof house equipment
After the erection of the rafters, the lathing, “substrate”, insulating film and counter grille are laid. Roof - the most important design element of the house. It is able to give it personality and style, as well as visually resize it. Therefore, its design and decoration must be given maximum attention.
To counteract shrinkage, swivels and sliding supports for rafters are mounted.This is followed by a gasket (roofing material or diverting film), and the roof covering itself goes on top - sheeting (durable, lightweight, cheap), metal tile (more expensive, but it looks more beautiful) or another material of your choice.
Shrinkage of the structure and the final construction works
If the house is built of profiled or raw timber, then the time for shrinkage is inevitable, so subsequent work will be carried out next season. If the house is made of glued timber, then the work continues and the turnkey structure will be commissioned this season.
The stages of the finishing work include sanding the timber in certain places, its caulking, inset and installation of doors and windows, laying the insulation on the subfloor and the floor itself (including its surface treatment), as well as filing the ceiling. Further arrangement of the porch and the veranda, as well as the shed, if they are provided for by the project.
Interior decoration of the house is a separate and big question. It is generally accepted that if you need to paint the walls, then only outside. Inside it is advisable to leave them with a natural color and flavor.
Subsequent work
The treatment of timber with special means that increase its protection against fire, moisture, mold, insects and other misfortunes is mandatory.It is better to do all this at the stage of preparation for construction, but individual works are possible even after completion of construction. Of course, you can replace all this with cheap linseed oil, but, firstly, it does not help against fire (linseed oil is easily ignited), and, secondly, even among special tools there are no universal tools that would protect the house equally well from everything. Professionals advise staged processing.
It is necessary to install, check and put into operation all purchased equipment (electrics, plumbing, sewage, burglar alarm and the list goes on). Carry out the glazing of windows, insert locks and install handles, if the doors and windows have not already been purchased with these details. Install metal grates in the required locations.
Reviews
If we talk about reviews about houses from a bar, most of them are positive. Many are attracted by environmental friendliness, beauty and originality of the building. Another part of the positive reviews concerns the cheapness and speed of construction of the house.
There are also negative reviews, which refer to the "shrinkage" of materials and tools, negative phenomena after shrinkage, delaying the construction period.Do not save and invite to build a house of real professionals, and the process itself always needs a master's eye.
An overview of the construction of a one-story log house, see in the video below.
