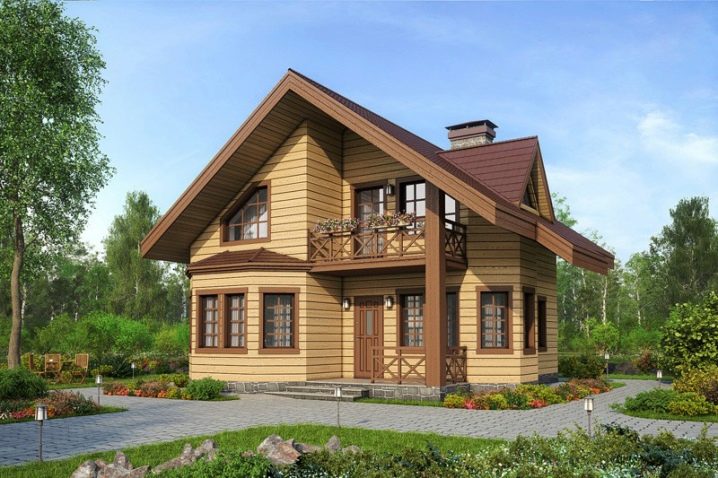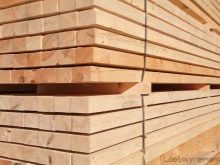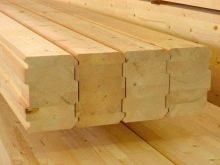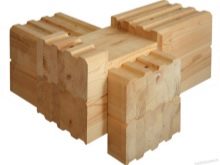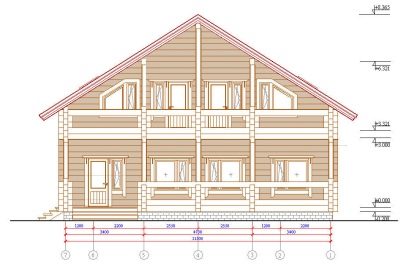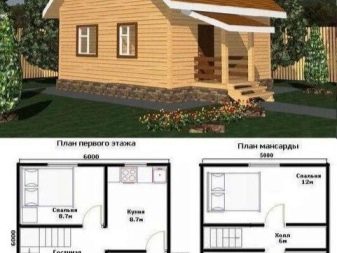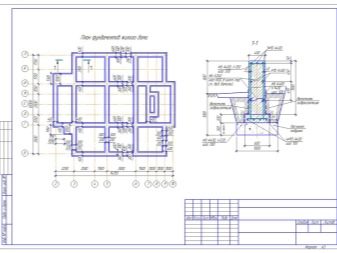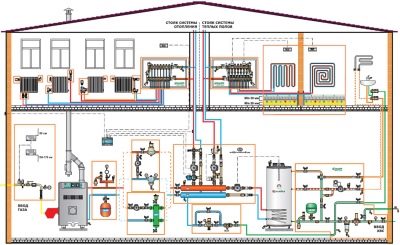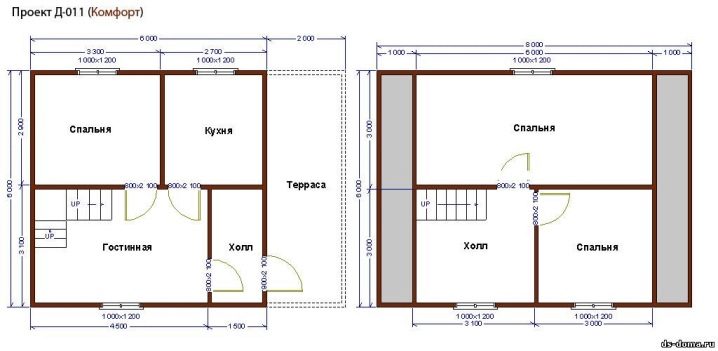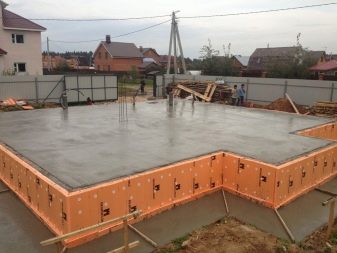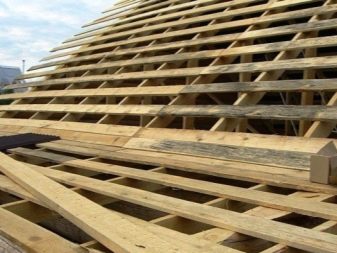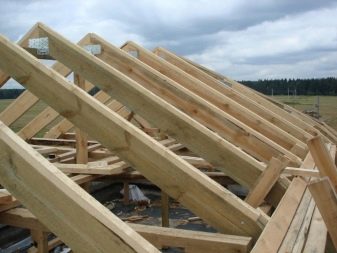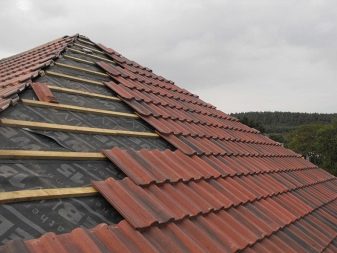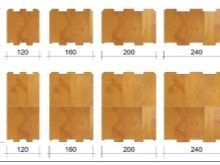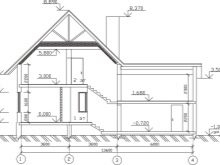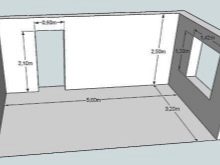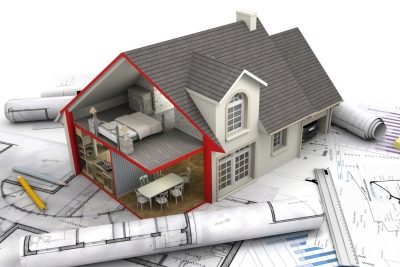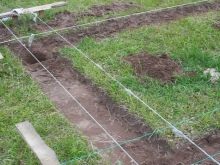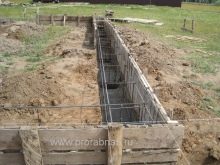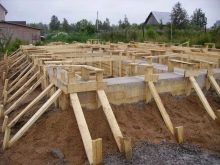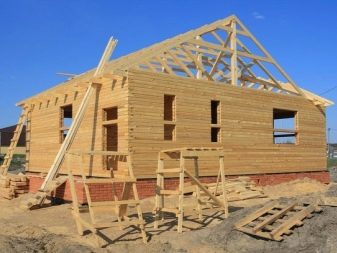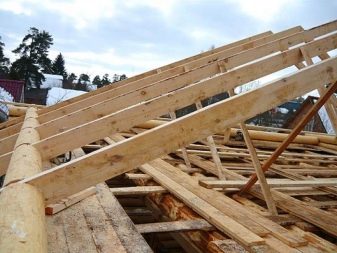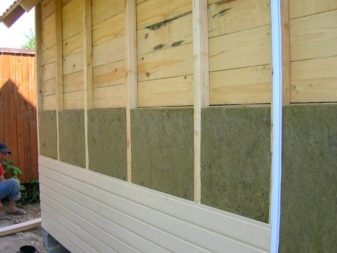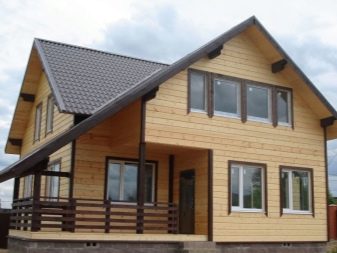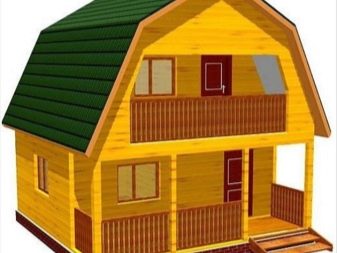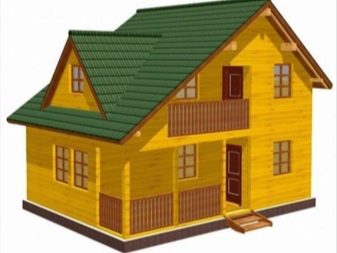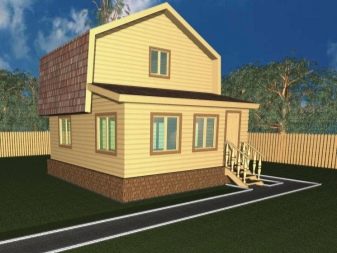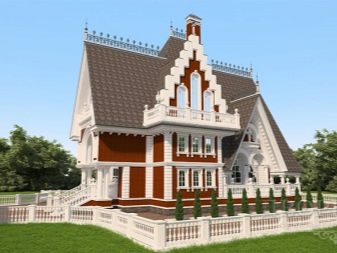Houses from a timber in the size 6х6: drawings and schemes of buildings
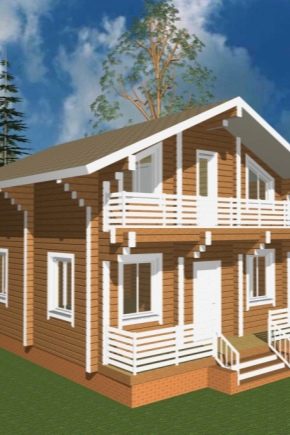
Now it has become very popular to build or purchase your own home, country or just private. After all, this is a cozy and very comfortable accommodation that you can create to your liking and enjoy every detail. The project of a structure 6x6 m is especially widespread, and it is not surprising: such a building does not take up much space, but remains very roomy. Most often, this type and size is chosen for country houses. But it is quite possible to equip it for permanent housing, the main thing is to competently approach this issue. You can equip a spacious and comfortable living room, functional kitchen and two bedrooms.
When choosing materials for construction, you may encounter a large number of different options - blocks, bricks and others, but as practice shows,The most popular is wood.
Special features
Building a log house 6x6 m, as, indeed, of any other, is a rather difficult task. It is necessary to think over and solve a number of issues before proceeding directly to its creation. The main thing to do is to choose the appropriate material. Since the most popular is timber, let's tell about it. As a rule, it differs in cross-section, but there is also a division into materials of natural moisture, glued and profiled.
- Traditional and the cheapest is considered the first one. Its undoubted advantage is the fact that it is very durable and does not need additional finishing.
- If we consider profiledwhich is made of dried massive timber, it is more hermetic and, thanks to the longitudinal lock, is better fixed; besides, the structure of this material does not require additional insulation.
- The third subspecies is glued, is a few boards that are glued under pressure. This timber is a bit more expensive than the previous two, but using the house created from this material can be started immediately after construction, as there is no shrinkage of the house.
The second, no less important task is the project. By designing this design yourself, you can significantly save money. Such a structure can be not only one-story, but also two-story. The project should include all dimensions, the area of the house (in our case, 36 sq. M), the number of rooms and other criteria. You can create it yourself or contact the experts.
Projects
When planning a two-story mini-house 6 on 6 common rooms, such as living room, dining room and recreation room, located on the first floor. The second is considered to be personal space, and this is the best option - to make there several bedrooms or one large one. Whether it is a country house or permanent housing, this layout is standard and very comfortable.
The foundation is the foundation of the whole house, on which there is more than one framework, so it needs to pay special attention. It all starts with the layout and markup. And also when developing projects, the question arises, what is the best basis to use. A 6x6 m log house is lightweight, and there is no point in installing it on very expensive structures. In this regard, the most popular option is a house on screw stilts.They can be used on virtually any type of soil, and the cost of their installation will be significantly lower.
An excellent solution for increasing the useful area would be a terrace. It can be performed on the same foundation as the whole house, or it can become completely individual. The terrace will provide a more comfortable stay and increase the structure not only inside but also visually.
Another major task is heating. The type and method must be determined precisely at the design stage of the building. Heating can be:
- local;
- autonomous.
The first option includes heaters - convectors, fireplaces or stove heating. They can warm up only a small space and are usually installed in the amount of 1-2 per room. Independent heating includes a central heating device (boiler) and pipe heating system. Today it is the most popular type of heating for private houses.
Consider an example drawing. It shows all the dimensions - doors, windows and walls. And also a ready-made layout: on the first floor there is a bedroom, a kitchen, a living room and a hall. If the project has a terrace, it must also be specified.On the second floor of this drawing, two bedrooms and a hall, as mentioned above, can be “played” with the layout in a variety of ways. The staircase and the staircase are also a very important part in the drawing and the plan, do not forget about it.
Material consumption
Building a house requires careful and detailed calculations. This is necessary in order to initially assess their financial capabilities and prevent unnecessary spending. The basis of all the work - the calculation of the amount of the desired material. To begin with, we will define what the construction itself consists of:
- foundation;
- strapping crowns;
- crate;
- roof;
- floor lags, draft and finishing floor;
- internal partitions;
- rafters;
- doors and windows;
- binding;
- roof.
The first stage is the calculation of the timber itself in order to understand how much specifically it is needed. For the construction of a house of 6x6 m, this material can be used with dimensions of 150x150 mm, 100x100 mm, 200x200 mm or 150x100 mm. First you need to decide on the parameters of the blanks, and then calculate how much material is needed. Such a calculation can be done online on many specialized construction sites or independently, using the basic parameters.
- Section of a bar.To build a house, you can use a timber with a thickness of 150x150 mm or 150x100 mm.
- Dimensions of the house.
- The height of the floors. The minimum height from floor to ceiling is 2.5 m, but very often it is made larger.
- The area of door and window openings.
To simplify the task, you can use the formula below:
- to begin with, the sum of the lengths of all walls of the structure is calculated, external and internal — this is the perimeter;
- it is multiplied by the height of the house, excluding the area of the facade of the building;
- the resulting value must be multiplied by the thickness of the timber that was chosen for construction;
- to the calculated value, it is better to add another 10-15% of the reserve, which may be necessary in case of marriage or other unforeseen circumstances.
The result is the number of cubes that are required for building a house.
How to build?
In conclusion, we analyze and decompose all the stages of construction. It’s not very hard to make a house out of a bar with your own hands, but there are some principles to be followed. Before you start building a building, you need to study the properties of the soil on the site. This stage is very important, but it may be difficult to independently analyzetherefore, you should contact the experts.
It is necessary to begin construction itself with clearing the territory from garbage and other objects. Next, be sure to make the markup, it is easier and more convenient to do with hammered pegs and rope. The next stage is the creation of a trench for the foundation. After the necessary depth has been dug, its bottom is covered with rubble and sand. Over this backfill the reinforcing mesh is laid, and then it is poured with concrete.
In short, the procedure for assembling a house can be divided into the following steps:
- foundation preparation;
- geometry checking;
- laying waterproofing followed by installation of the base of the timber;
- walling;
- installation of interfloor overlappings;
- roof system;
- roof installation, laying roofing;
- insulation of the floor and walls, laying of engineering communications;
- external facing;
- terrace;
- installation of windows and doors;
- interior trim.
Compliance with the order, the correct approach to the choice of materials, accurate work and following the recommendations of experts will help you without much effort and extra costs to build a house from a bar yourself.
Interesting examples
It may seem difficult to make such a small house interesting, but it is not.Consider a few examples of what is unusual can be added.
For example, you can equip it not only with a terrace, but also with a balcony on the second floor. This option not only makes the house look prettier, but also more convenient and comfortable.
An interesting solution could be an angular roof of irregular shape. It is modern and, unequivocally, will attract the eyes of others. The veranda in such a house can be made completely closed, in which, for example, a winter garden or a recreation area is equipped.
There are a lot of opportunities to make your home special and different about others, the main thing is to show a little imagination.
You can see a 3D project of a house from a bar in the next video.
