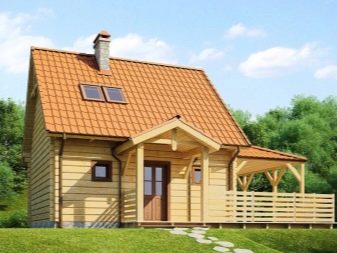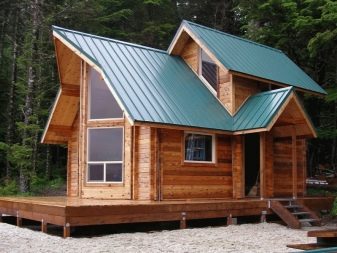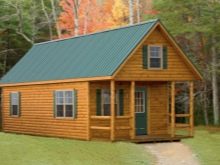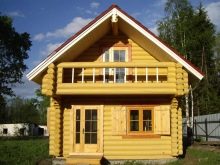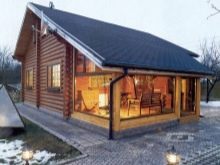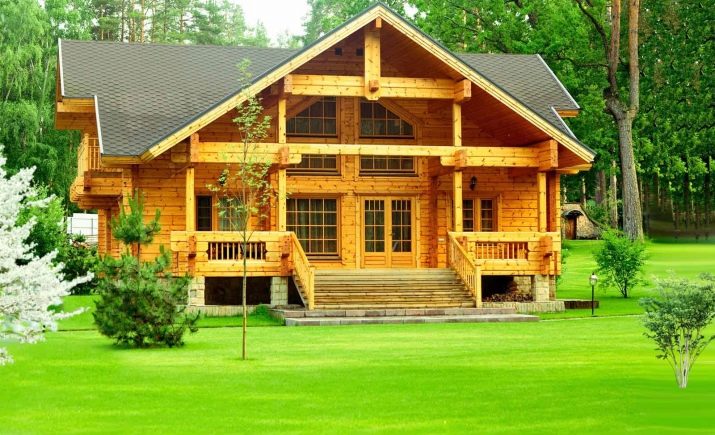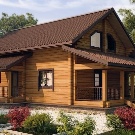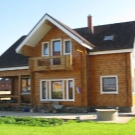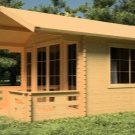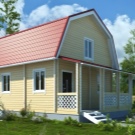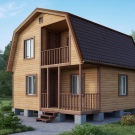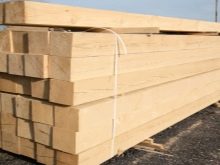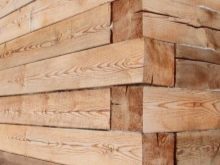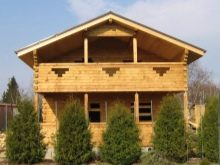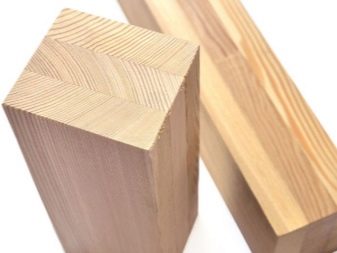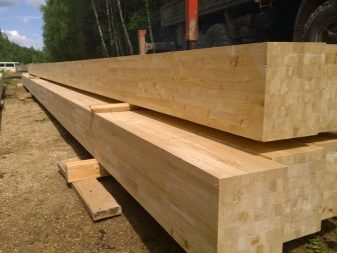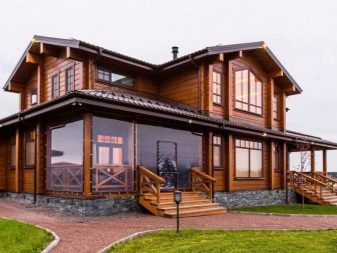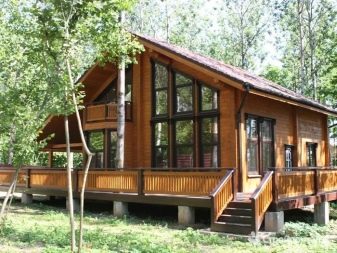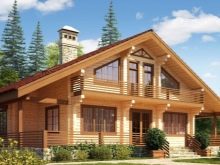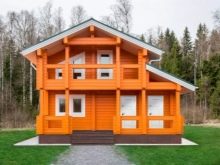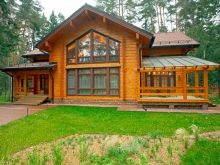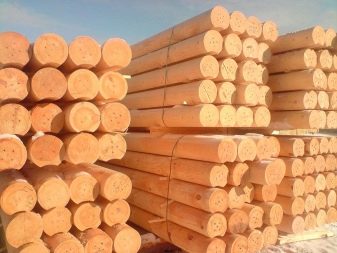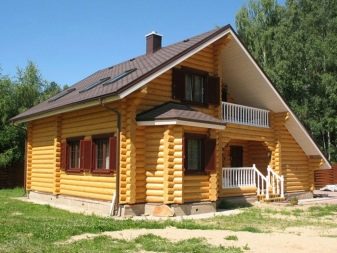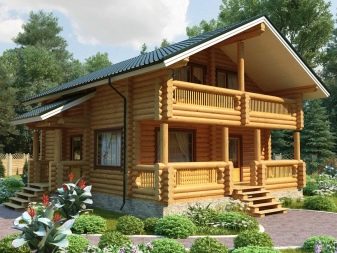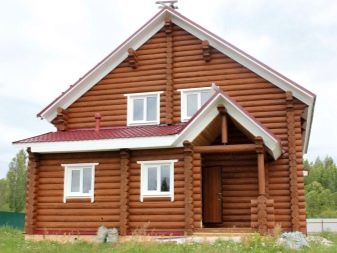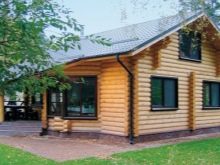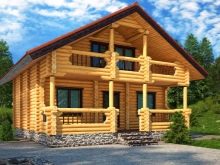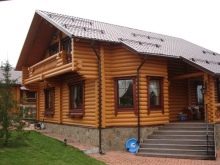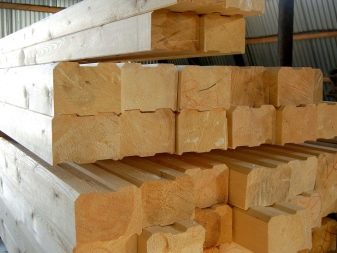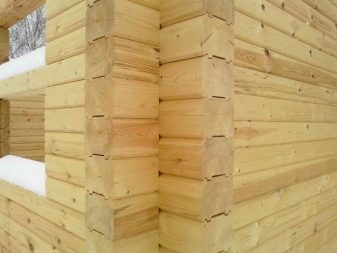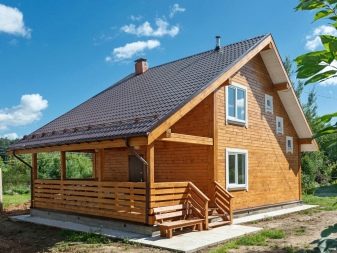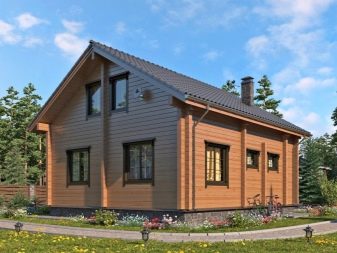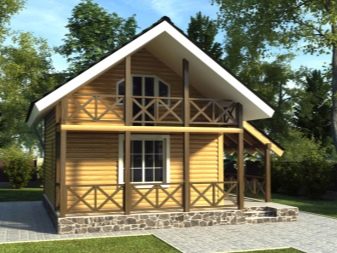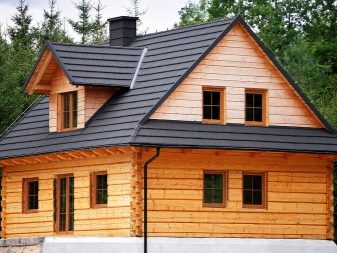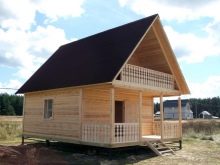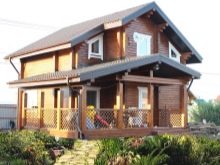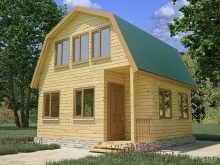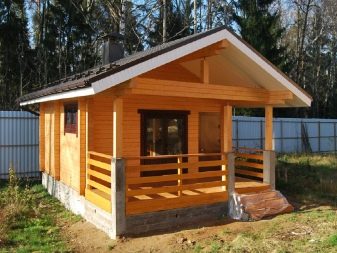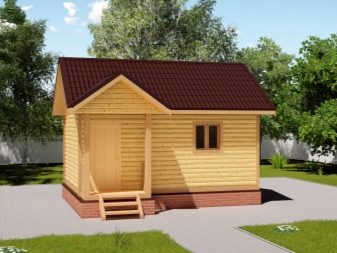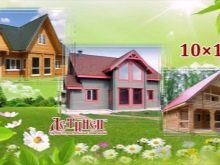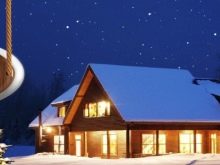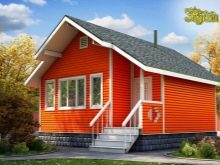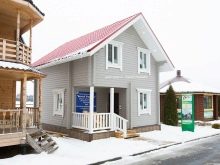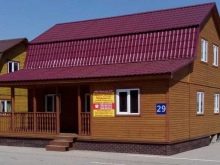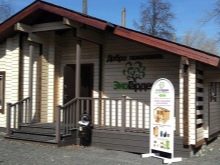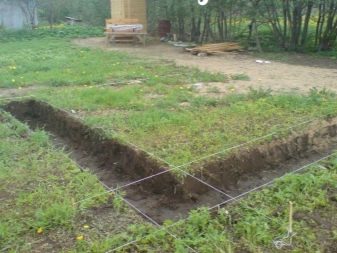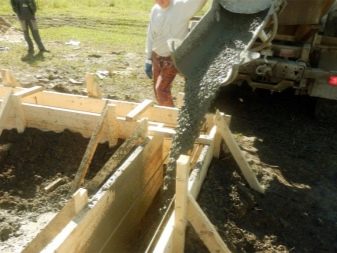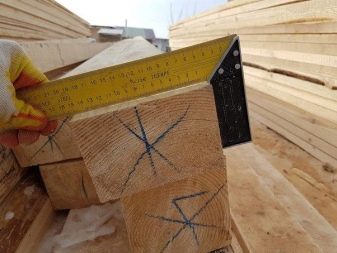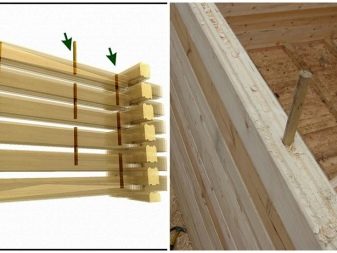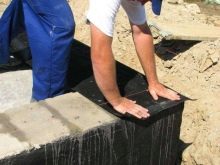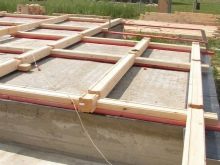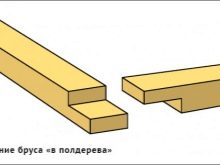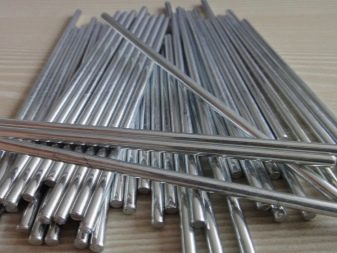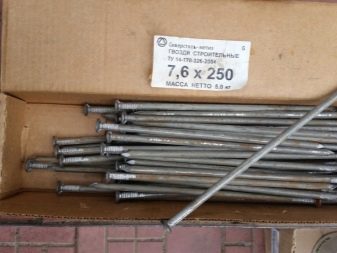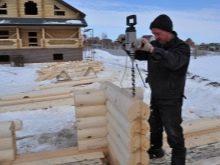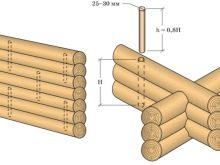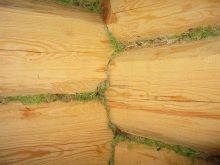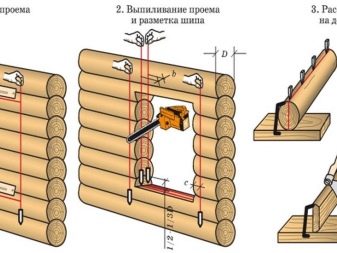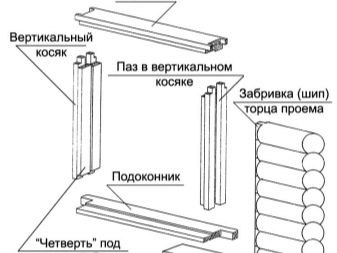Summer houses from timber: projects and recommendations for construction
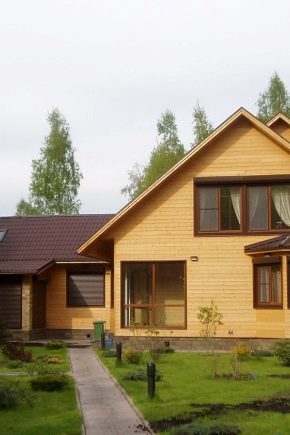
If you are a happy owner of a country site, then you just need a country house in which you will relax from the hustle and bustle of everyday life. There is not always an opportunity and means to build a large country cottage.
And then country houses from a bar come to the rescue - an economical, eco-friendly and practical option.
Features and benefits
Timber is of different types, which affects not only the appearance of country houses, but also the construction process, as well as time costs.
So, what can be attractive for this building material for building a house:
- environmental friendliness is the main advantage, since wood does not accumulate harmful and toxic substances;
- along with moisture, wood releases phytoncides that are beneficial to human health;
- the opportunity to begin construction without waiting for the summer season to come, even at low temperatures;
- country houses from a bar look great without interior decoration, which will save money;
- Wood is able to regulate the humidity of the room, releasing moisture when the air is especially dry, and absorbing it with excessive moisture.
Project creation
At construction of the country house different types of a bar are used.
Usual
This type is most often used in construction. It is made from coniferous trees, has a specific surface moisture.
There is one minus the use of this type of building material in the construction of the house. Your country house will definitely need finishing, both external and internal. Moreover, it is not necessary to hurry with the plating, since due to the shrinkage of the structure there will be gaps between the building elements.
Glued
Perhaps the best option in the construction of country houses.Glulam has a fairly high price, but you get great quality for the money.
This type of timber is made of lamellae - elements glued together. Lamels are subject to mandatory testing for the detection and elimination of various flaws. The elements are glued together in such a way that the fibers of the beam run in different directions. Due to this, the product becomes durable.
In addition, all elements are treated with chemical solutions to protect against the negative effects of the environment.
When building a country house of laminated veneer lumber is not required to build a foundation, because the material is quite light. And also houses from a glued bar are not subject to shrinkage.
Rounded
This type of timber is made from cylindrical billets. Houses made of such material look more aesthetically pleasing, while the walls of the house will be thicker compared to a regular bar.
The use of rounded timber in the construction of a country house will save money on finishing.
After all, from this type of timber houses look very attractive.
The cylindrical shape of such blanks allows you to make a more aesthetic appearance of the erected building. In this case, the thickness of its walls will be greater than in the case of a conventional bar.And also these products are less susceptible to deformation. The structural elements fit closely to each other, which ensures the reliability and durability of this building.
The house from the rounded timber will need to be dried every two years as this type is characterized by high humidity. In addition, this type of timber requires treatment with special chemicals to protect against the effects of the external environment.
Profiled
It is also quite often used type of timber in the construction of country houses. Relatively glued, this type is cheaper, but it surpasses other types of timber in its properties.
Building a house from a profiled bar is quite simple and does not require much time. thanks to the system of grooves and spikes. This explains the lack of cracks, which provides good thermal insulation of the house. However, this type of timber requires antiseptic treatment.
When we talk about the speed of building a house from a bar, it means the use of dry building material, which will not change its shape over time.The most suitable for this is a profiled bar, which is made of solid wood or glued together from planks.
What material to use - glued or ordinary - everyone decides for himself. The first option is affordable and environmentally friendly. The second option is convenient because the house, built of laminated veneer lumber, will give a minimum of shrinkage, will not crack with time, besides, it does not require any finishing. A house built of dry lumber will be ready to move in in a couple of months.
If you are not in a hurry, then during construction you can use the material of natural moisture. This material does not require a drying stage, hence its low price.
Timber can be used in two forms: rectangular or square section, as well as a profiled version. This building material will dry in the form of a log house. During this process, the thickness and width of the log house will decrease, which will inevitably lead to a change in the geometry of the walls and affect the shrinkage of the house. The frame remains without finishing, windows and doors for another 6-18 months.
Only after the humidity is below 20% do the finishing works begin: sanding the walls, painting or finishing (wall paneling, block house, bar imitations).
House projects from famous companies
Before construction, it is necessary to select suitable projects of country houses, relying on your own taste and imagination. The construction of a country cottage can be done independently, but if neither you nor any of your relatives or friends have ever done anything like this, then you should not risk it. Or, for a start, you can practice, for example, to build a small bathhouse from this building material, and then go on to see if it is worth it or not.
If you decide to use a ready-made project to build a garden house, then you can look at one of the projects posted on the websites of construction companies. For example, "Detinets", "Teremok", "Architect". These construction companies offer the construction of small houses at the price of economy class. But it is also worth considering that as time passes you will want to redo the project a little, and this will entail an increase in the value of your holiday home.
Small houses for giving are the second after the garden in terms of affordability. With the construction of a small building of timber will require approximately 300-500 thousand rubles. The pricing of this building consists of the level of complexity of the project, the desired area of the house, the distance to the construction site from the production of the builder.And you should also pay attention to the fact that some large firms hold seasonal promotions. In this case, the savings can reach 30%. For example, you can significantly feel the decline in prices for country houses in the winter, but by the summer rates rise to the maximum mark.
Many construction companies organize open-air exhibitions, where potential buyers can get acquainted with the most popular models of country houses. It is here that the buyer will be able to decide on the design of the house and understand whether there is a need for an attic, or whether it is worth looking at the project with a bay window, and so on.
It should be remembered that in some cases the structure of buildings represented in the expositions may differ from the typical one.
Building
The main steps of the construction of country houses from timber include several positions.
Foundation building
Having decided to build a country house from a bar with your own hands, it is necessary to calculate and prepare the foundation. The construction of the foundation can also be entrusted to specialists, since its quality will affect the durability and strength of the entire building. It is imperative to take into account the characteristics of the soil at the construction site and the groundwater level.
The process of laying the foundation begins with the excavation of a trench. Then this trench is poured with concrete. This frame will serve as the foundation of the future home. The foundation must be allowed to stand for more than three days.
Building a log house
The project of the future country house of timber material must be carefully designed, calculate all the necessary parameters, namely: the location of windows and doors, the size of all openings and so on.
When the project is completed, you can begin to build a log house. For this stage, we need to have blanks with a section of 150x100 mm and bar-shaped dowels.
Nagel are pins located inside the building material. But also dowry can be made from scraps of boards that you have left from other works. Nagel is made from more dry wood than timber. This ensures the strongest possible connection.
When everything you need is ready, you can proceed to the assembly of the log house. First of all, the foundation is covered with roofing material or other waterproofing material.Next is the first crown. On level we check that it lay exactly horizontally.
The timber connects according to the half-tree principle. For this, cuts are made in two directions: longitudinal and transverse. Chisel cut off excess.
Next, set the rest of the crowns. Do not forget about Nagel, it is a necessary element in the construction of a country house. There are two types of dowels that differ in shape: round and square. They are made of solid wood. Square dowels are much easier to manufacture.
And also instead of nogue can use metal pins. Or just replace them with nails 250-300 millimeters in size.
However, these types of connections will be inferior in reliability to the connection with wooden dowels.
The reason lies in the fact that the fastening with nails is not very good to hold the bending load. And in our case, this type of curvature will be the main one.
Then every 150-200 cm in a checkerboard pattern, make a drill a hole in the building material. Holes should be perpendicular to the log house. The pins are inserted into them, the length of which is three crowns.These pins will be installed through the crown.
Particular attention should be paid to the insulation between the bars. They can act ordinary moss.
When the height of the rims reaches the level of the windows, it is necessary to mark the future openings. All dimensions of such openings should be calculated at the stage of creating a construction plan.
It should be noted that the minimum width of the opening will be equal to the width of the window unit. Taking this size into account, a crown with window openings is installed. Do not forget to check the vertical level with a plumb line.
At the end of the installation of the last crown set shoals on the openings. This must be done to increase the strength of the erected structure.
Review of holiday homes for permanent residence, see the following video.
