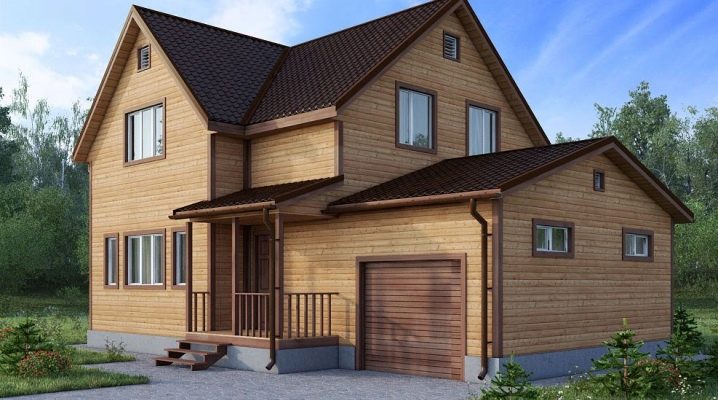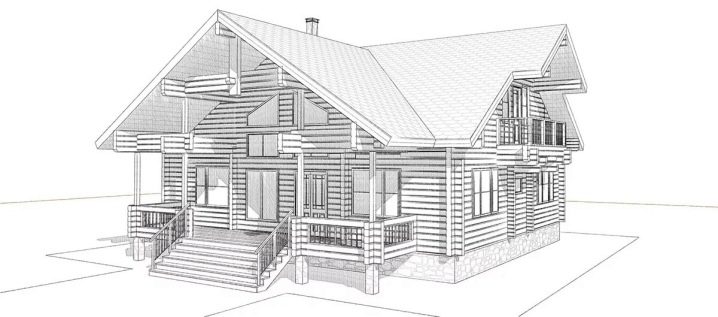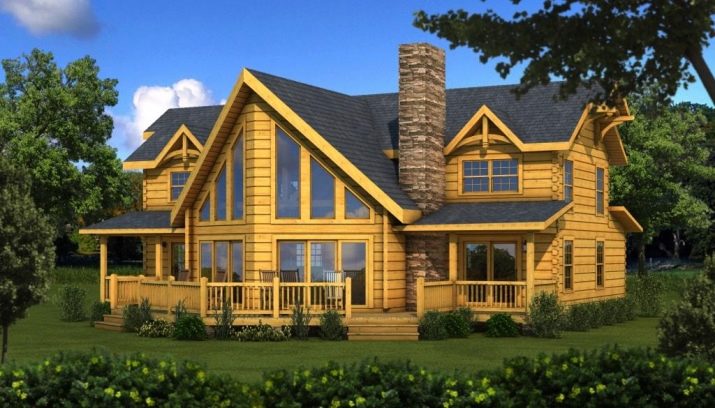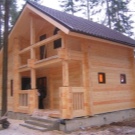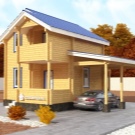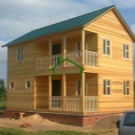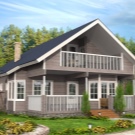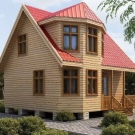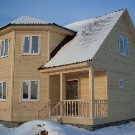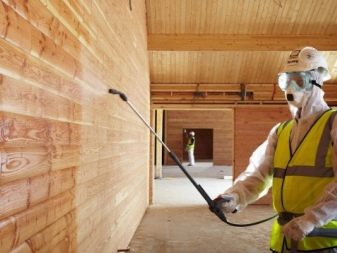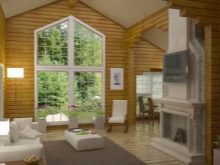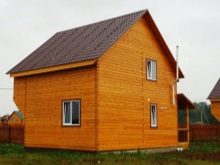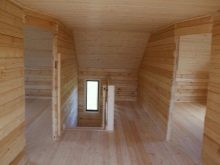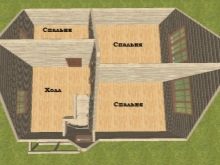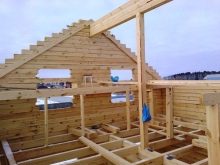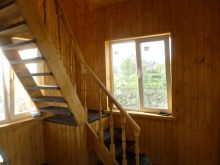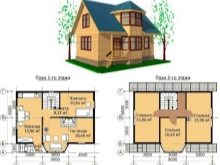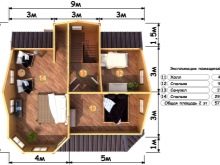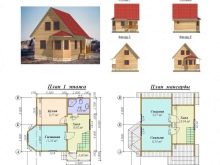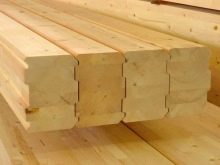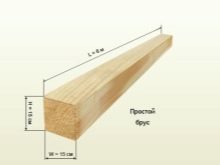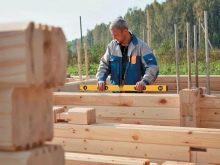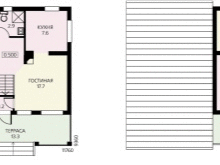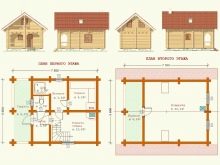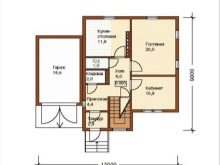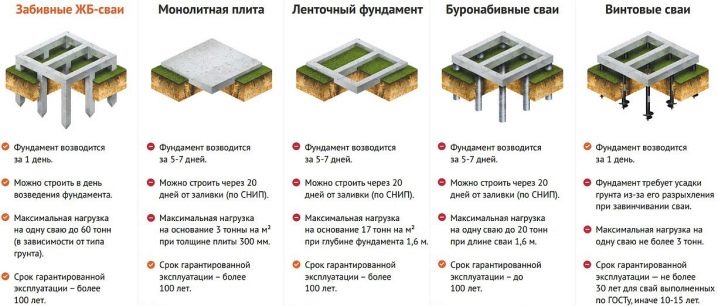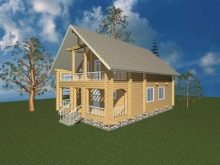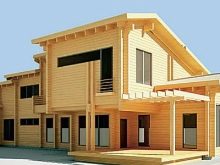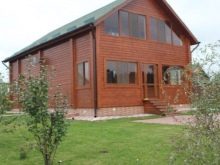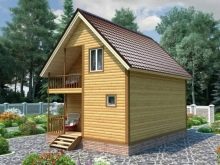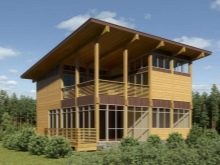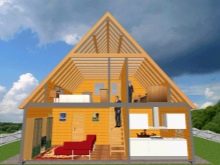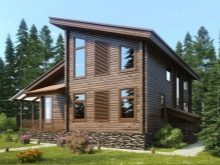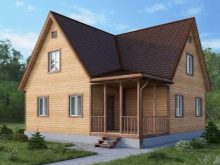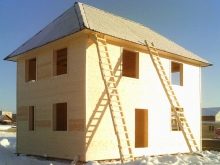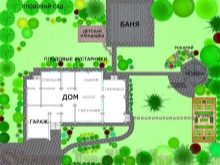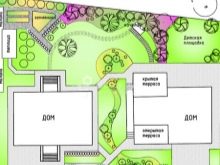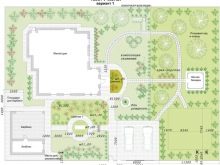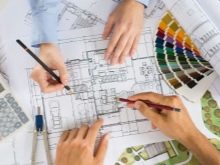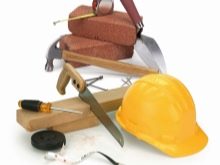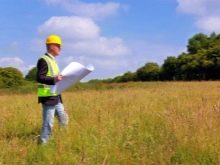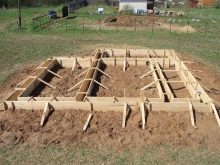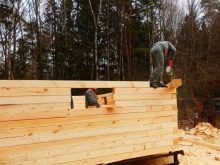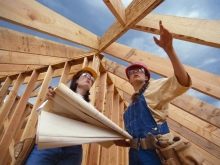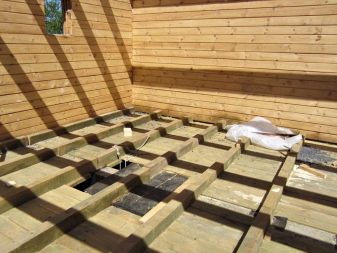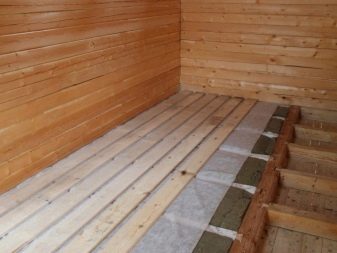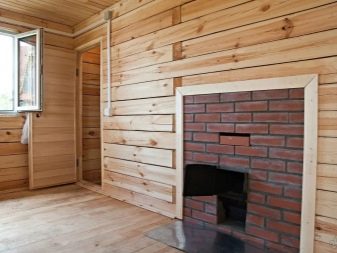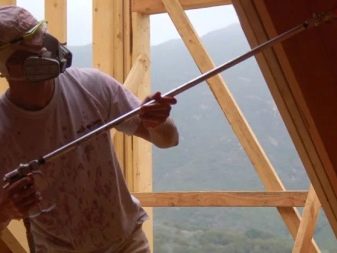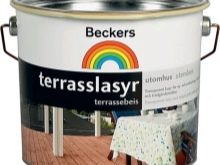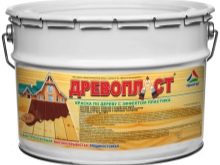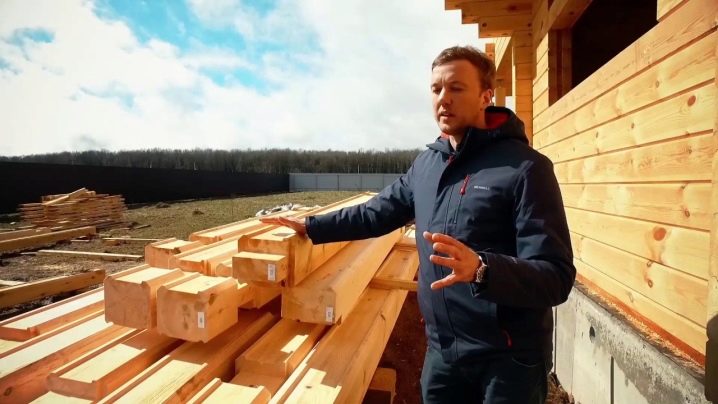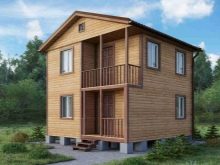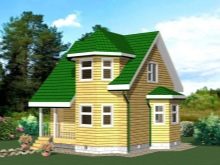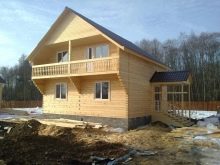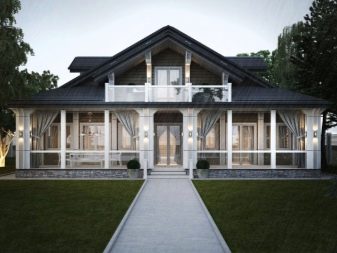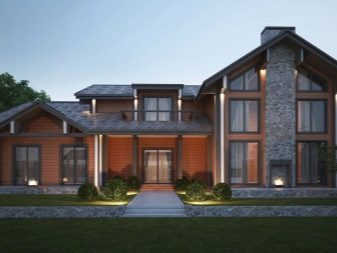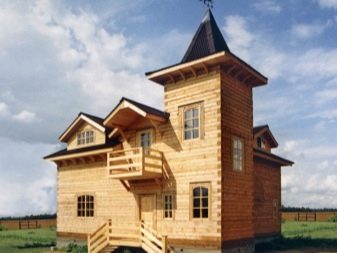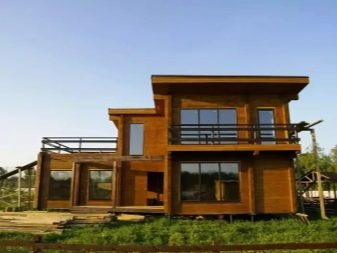Two-storey house of timber: drawings and construction schemes
A two-storey house of timber is the best option for country housing or summer cottage. Even in a small area you can create a house in which there is enough space for both family members and guests. Selecting drawings and schemes of construction, you need to focus not only on your own taste, but also on the characteristics of the material, layout, size of the dwelling itself.
Special features
Country house or cottage is a great place to relax with the whole family, with friends or colleagues. The main thing is that there is enough space in the house for active recreation and for privacy, if necessary. The best option would be a two-storey house from a bar.
A house of two floors can be built even on a small plot of land, and there will be much more space in it than in a single story. At the same time, the widespread opinion that a two-story building is several times more expensive than a one-story one is wrong. The only thing that will require large expenditures is the maintenance of the house. But even then, with a reasonable, competent planning of all communications, their proper laying, the contents of a two-story house will not be much more expensive than the contents of a one-story house.
If you choose such a material for construction, which does not require additional decorative processing, you can save on finishing.
The tree itself is quite aesthetic, it does not need additional decorative design. The maximum that may be needed is an antiseptic treatment to extend the life of the tree.
Among the advantages of home from a bar are the following:
- the opportunity to save land area;
- ergonomic design;
- practical, convenient zoning;
- the ability to create shared and personal spaces on different floors;
- Do not forget about the aesthetic side of the issue - a beautiful view from the second floor;
- the bearing base and the roof require minimal cost of the device (despite the fact that the effective area is doubled);
- construction speed: the longest operation is laying the foundation, the walls are erected extremely quickly.
Small minuses of houses from a bar - expensive maintenance and decoration - are practically canceled with the right approach to solving the problem.
Projects
The first stage of building a house in 2 floors is the choice of the project. You can choose a typical (it will be cheaper) project, and you can create an individual one, according to your tastes and preferences. But in fact, and in another case, it is necessary to carefully work out, think over some points.
- Layout of the room. Here the area of construction is of great importance. At the same time, some regularities are distinguished. So, on the ground floor there is usually a living room, a kitchen and sanitary zones. If the area allows - here you can place a small lounge or dressing room. The minimum amount of space is reserved for the corridors, which are connected to the living room with a wide opening in the form of an arch. On the second floor there are bedrooms, there can also be arranged a study, a terrace, a small living room or a game room. Instead of a loggia - one of the essential elements of standard projects - you can build a portable balcony, glazed to the floor.
- Materials used. If the house is built from a standard massive timber - the most accessible material - then before proceeding with the final finishing and settling, you will have to wait at least a year. During this time, the house should sit down completely. When using a profiled bar, it is not necessary to take such a long break. In addition, this type of timber has special connections, called locking, which provide speed and ease of construction. The best material for building a house is glued timber. House built of this material does not take time to shrink, it does not deform, does not require additional insulation.
In addition to materials and planning, you need to plan adjacent buildings.
For example, a 2-storey house can be equipped with an attached garage (if the family has a car). It can be equipped with a veranda or a covered terrace on the first floor.
A wooden house is not just a classic solution. This is an opportunity to create almost any architectural form. The main thing to remember is that the more intricate the design, layout, finish, the more thoroughly the foundation should be.
In general, the foundation is the main element, the construction of which takes the longest period. The more massive the house, the more secure the foundation should be. For a small country house 6x4 suitable column design. For a more massive structure, for example, 7x7, 7x9, 8x8, it is better to use a tape or a combined version.
As for the building project itself, here, to a greater extent, everything depends on the wishes of the customer. This may be the usual standard version of the house 9x9 (the most common), maybe 7 by 9, 8x9, 8 by 10, 10x10 or 9x12. The last two belong to more dimensional, roomy buildings and are well suited for a large family. In this house, everyone will be able to find a place to their liking and arrange it to your taste. Yes, and for guests the place will remain.
Medium-sized houses, as well as large buildings, are suitable for permanent residence. Smaller overall structures will serve as beautiful country houses, where you can relax comfortably in the warm season. With the right choice of building material, such a house will not require any additional finishing or insulation, which means it will cost less (in all respects).
Bar-shaped house provides a wide scope for imagination.Wood is easy to process, so it can be given almost any shape without much effort. And this concerns not only the decoration.
The final stage of construction is the construction of the roof. She may be:
- single-pitch;
- gable;
- mansard;
- hip;
- multichip (formed from several planes, forming a complex geometric shape);
- flat.
A two-storey house from planed timber is the best option for a country house or a summer house. If the site on which the building will be erected is narrow, such a house will allow the use of the available space with maximum benefit.
In addition, with the proper planning of the building and its proper placement, it will be possible to allocate a plot for a small garden or vegetable garden.
Building
To build a house from a bar is an easy task. It can be done independently, without the help of professionals. But if the house is quite large, and it will be built from a solid bar - for example 200x200 - it will be rather difficult to do the work with your own hands.
Before proceeding directly to the construction, you need to resolve some issues.
- Choose a placeon which the house will be built.Here, an important role is played by such an indicator as the characteristics of the soil in each individual section. This will allow you to decide on the type of foundation, help you understand whether it will be possible to carry out all the necessary communications.
- The next step is choosing and material acquisition for construction, and also selection, drawing up or choice of the project of future house.
- Foundation laying - the most long-term and, perhaps, the most responsible operation. From the choice of the type of foundation depends on the service life of the entire building, its strength and reliability.
- Walling. Work does not take much time, due to the ease of installation of the material used. At the same time, we should not forget about reliable waterproofing of both the foundation and the lower crown of the walls.
- Installation of the roof. This is the final stage of construction.
This will be followed by flooring (draft and finishing), decorative trim inside and outside (if necessary), wood treatment with antiseptics. Antiseptic treatment is a mandatory step, without which the tree will quickly become unusable and its service life will be significantly reduced.
If desired, the walls of the house outside can be painted.For this, oil, acrylate or alkyd-acrylate paint can be used. Each of these types has its advantages.
- Oily - The cheapest option, you can choose almost any desired color, but quickly fade in the sun and is sensitive to the influence of weather factors. Serves no more than five years.
- Acrylate the paint is applied specifically for wood, it does not crack, it serves for about seven years.
- Alkyd acrylate paint is used relatively recently. It is able to preserve all the characteristic properties of the tree, it contains antiseptic substances, and it can last for at least ten years.
Tips and tricks
When choosing materials for construction it is necessary to take into account such moments as: cost, durability, reliability, ease of installation. In addition, natural, eco-friendly materials are now very popular, and wood is ideally suited for such a description.
It not only does not emit harmful substances into the premises, but also has a beneficial effect on human health. Even taking into account the antiseptic treatment, the environmental friendliness and safety of the tree are indisputable in this respect.
As for the cost, the most profitable (from this point of view) is the usual bar, and the most expensive is the glued bar. Nevertheless, the best option is still glued - it does not shrink, does not allow the building to deform, gives you the opportunity to proceed to the finish.
Beautiful examples
The construction of the building of the beam allows you to create any architectural form. A house with a balustrade or a bay window, carved decorations or a strict classical finish is only up to the customer. The ease of processing inherent in the tree, allows you to realize any fantasy, to create a cute teremok or an impressive medieval castle, a Swiss chalet or a modern house.
There are several of the most common options for houses of timber:
- a colonial-style house;
- in the style of a Swiss chalet;
- in the style of medieval castles;
- in modern style.
Any of these options, embodied with the use of natural wood, will become a favorite vacation spot for the whole family and the gathering of a large company.
An overview of the project of a two-story house from a bar, see below.
