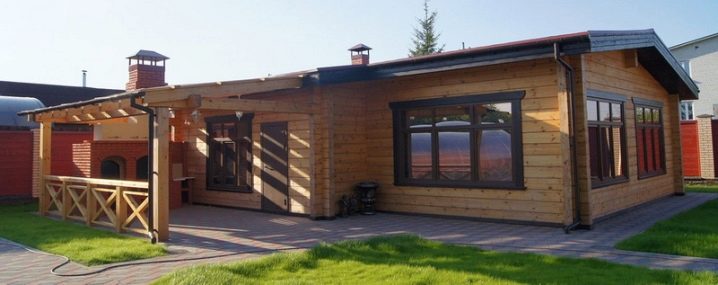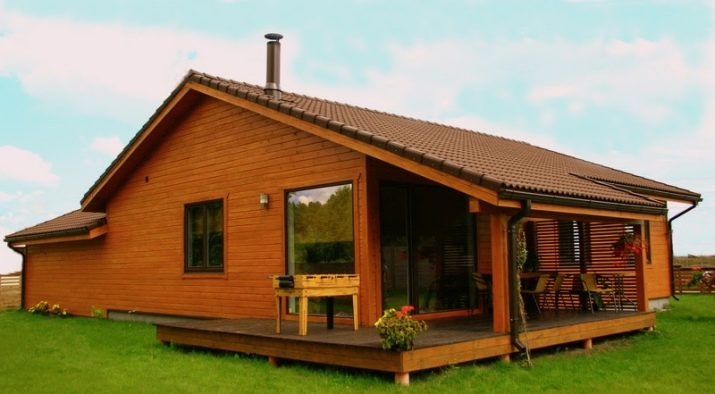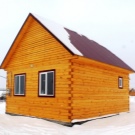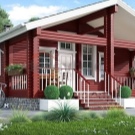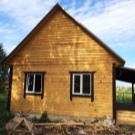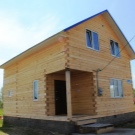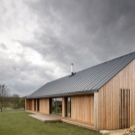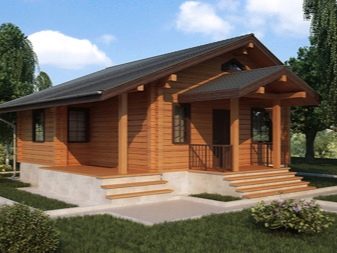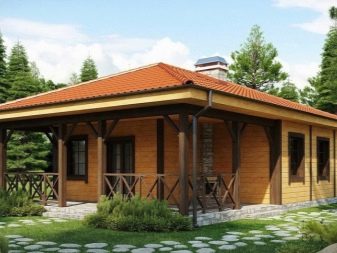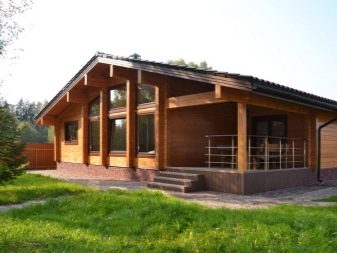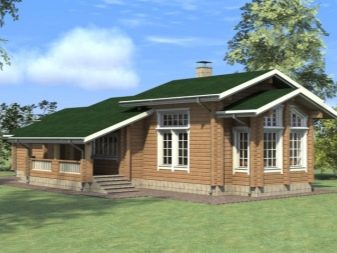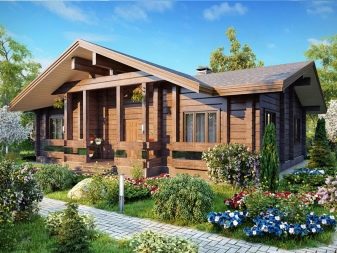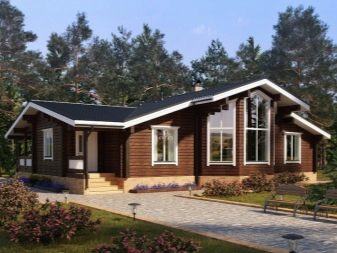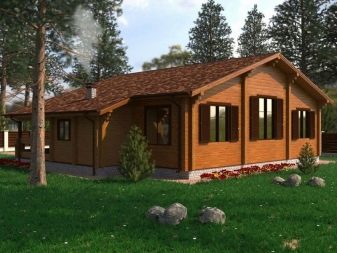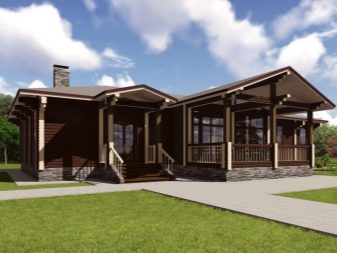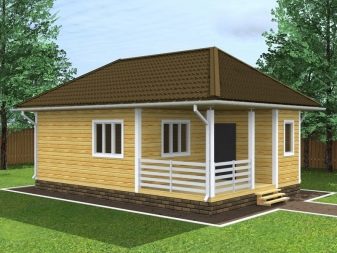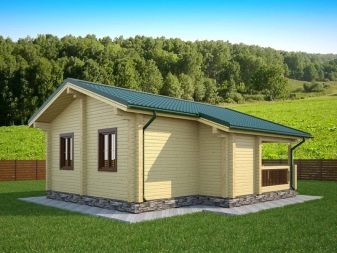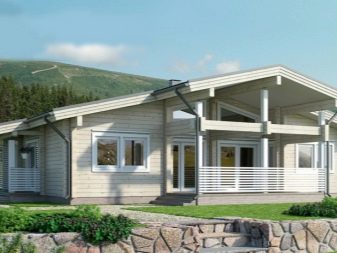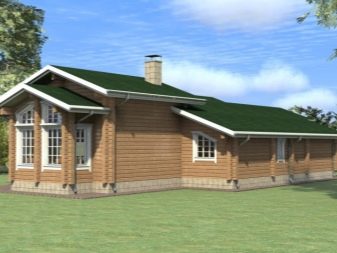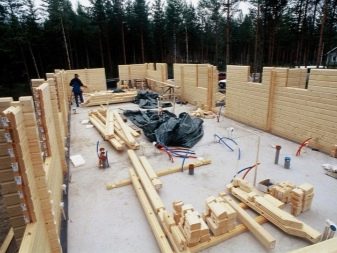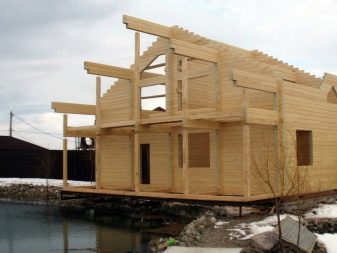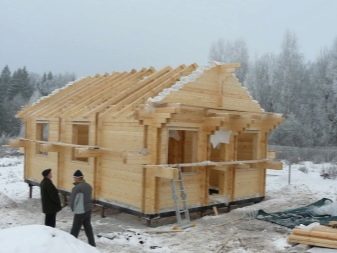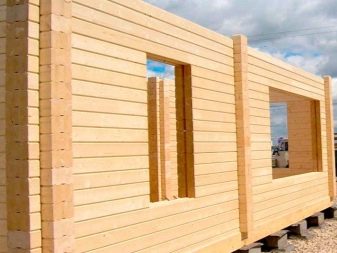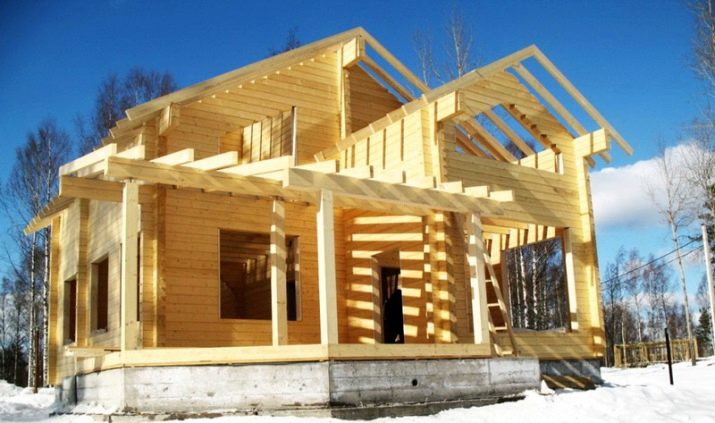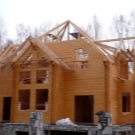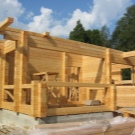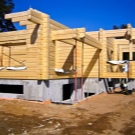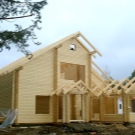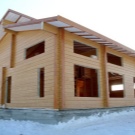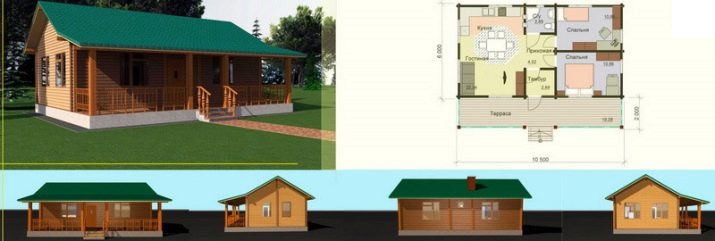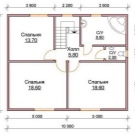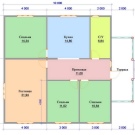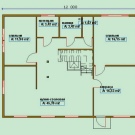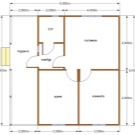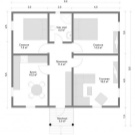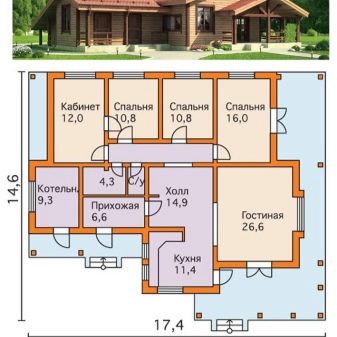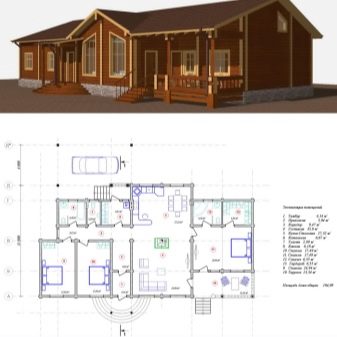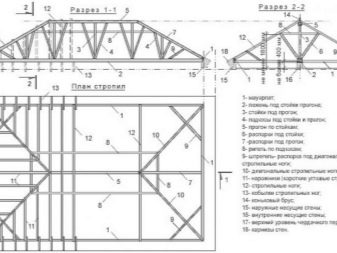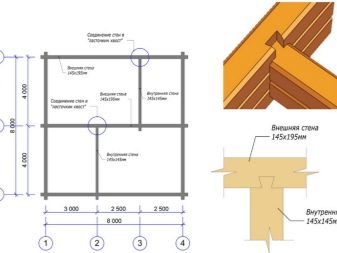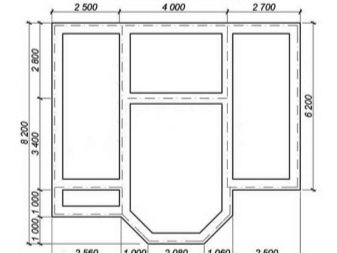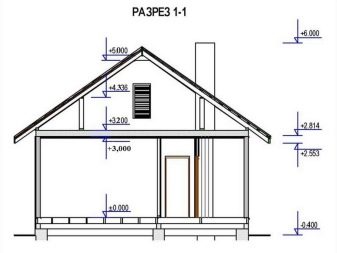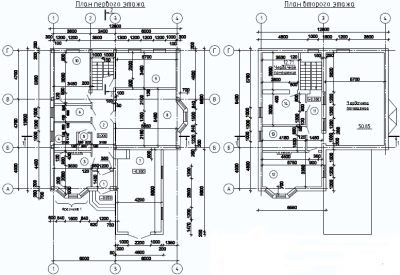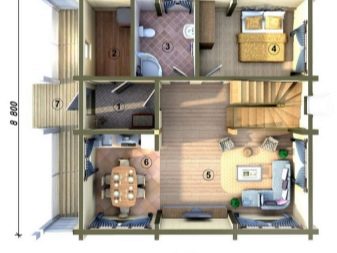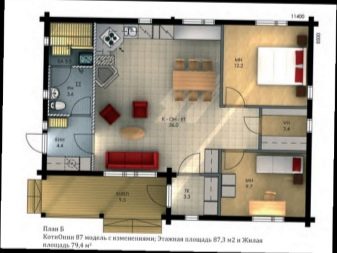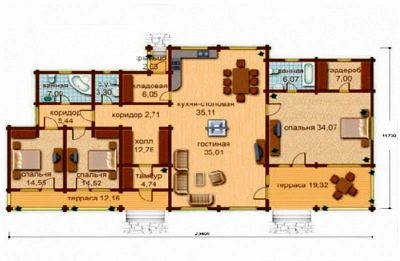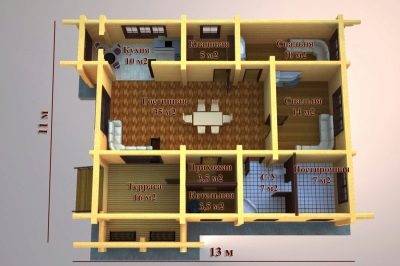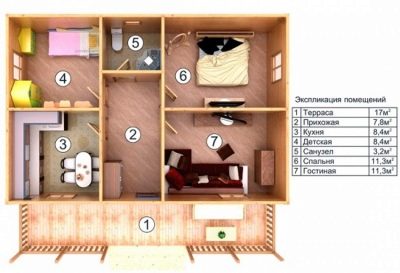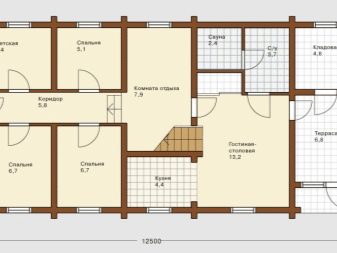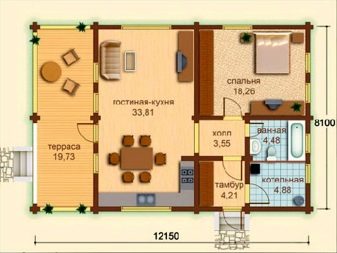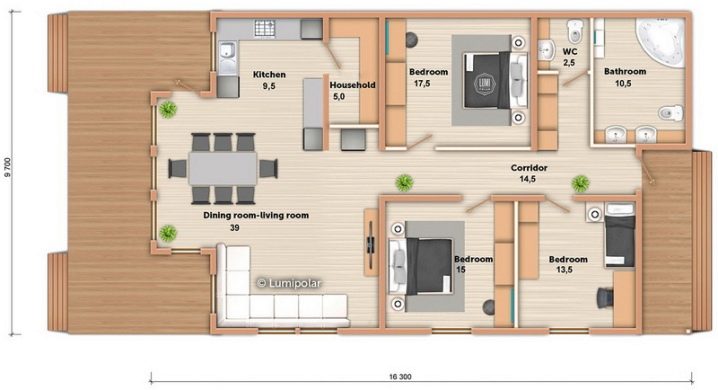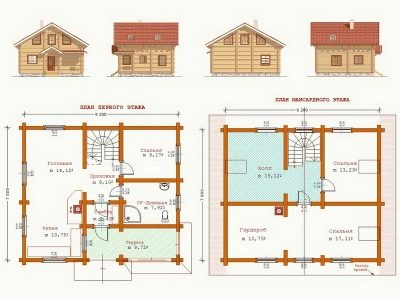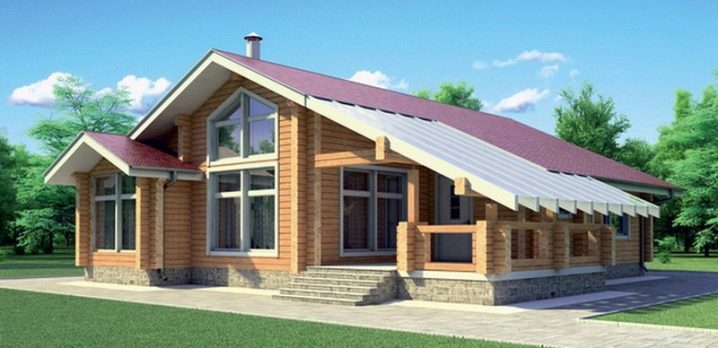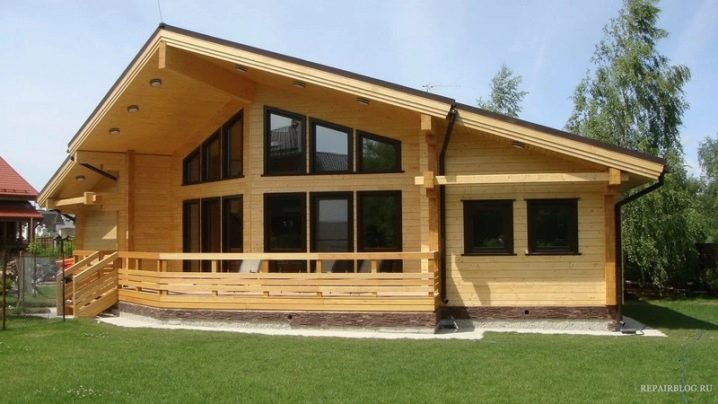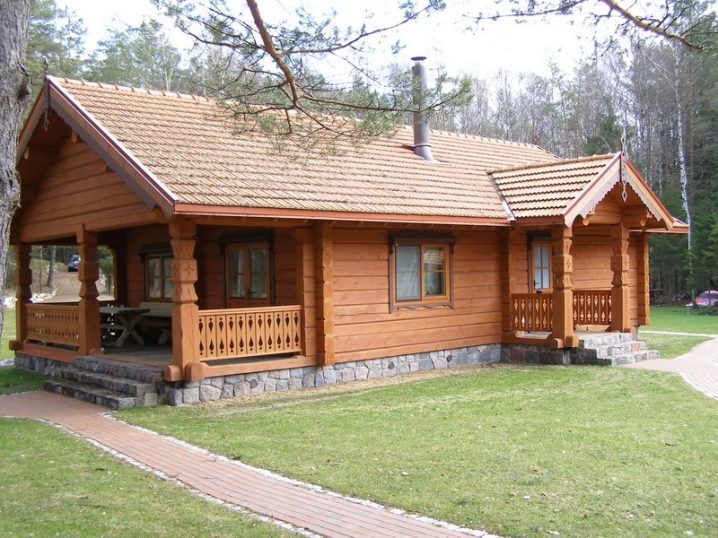Projects of one-storey houses from timber: original ideas for construction
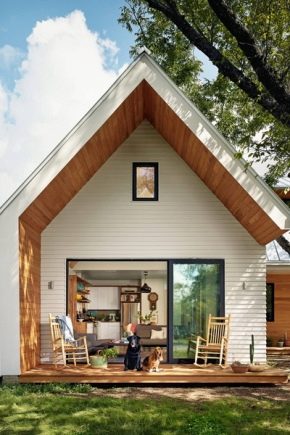
Single-storey houses from a bar - the most comfortable and practical housing for those who prefer to live outside the city, and not in the stuffy metropolis. Today we will talk about the original ideas of their construction and the design process.
Special features
One-storey houses from a bar have some features, among which it is possible to single out the following nuances separately:
- the whole area can be used to the maximum;
- due to the specific location of the premises, it is often impossible to build adjacent rooms;
- due to the rectangular shape of the house rooms can be placed evenly, around the perimeter;
- You can build a house of a small area, which will be the ideal solution for an ordinary family;
- Attic can perform a lot of additional useful functions.
You can choose a project with an attic, it does not mean that the house will be considered a two-story. Such houses are in great demand, as their cost is available for different categories of citizens.
The price of houses of this type is in direct proportion to the parameters of wood. The thicker and stronger the timber, the higher the cost and vice versa. You can choose a profiled version if you are building a country house or a thicker bar, if you plan to build a cottage. The choice of material depends on what budget you have planned for construction. Bar can choose the following:
- dry;
- natural moisture;
- whole;
- glued.
Glulam is not a solid array. It includes several boards that are interconnected. Typically, this bar surface is absolutely flat, almost perfect. But the quality of solid timber is significantly higher.
If for building a house you prefer a bar of natural humidity, then such a house will shrink during 2-3 years. If the timber is dry, processed in a special furnace, then the shrinkage level will be only 1-2%.It is possible to cover the house with insulation material only after the house shrinks.
It should be noted, and the beautiful appearance of houses of this type. They are easy to fit into any landscape, decorate the interior for every taste. Most often, the owners prefer to leave the natural material intact.
An important nuance is the fact that to build a house from a bar it is not necessary to use heavy special equipment. The material is relatively light, even a non-professional can handle the construction process. Although you can build a house yourself, the helpers will not be superfluous. And the project should be chosen based on how many people will live in the house.
Among the advantages of the structure of the beam also highlights the following points:
- the construction process takes a little time;
- the building is very attractive in appearance;
- affordable cost compared to brick buildings;
- no need to build an expensive foundation, since the load from the building is relatively small;
- ecological purity of the material;
- the ability to save on heating;
- in wooden houses there is almost no moisture.
It should be noted that it is simpler to erect buildings from timber than from ordinary logs, it is easier to lay.
Blueprints
Design - the first stage of construction.At this stage, a design is selected that best meets the needs of each member of your family. There are a lot of projects of lumber houses: to build a country house or a cottage for permanent residence, a Finnish house or any other - only you can choose.
The most popular buildings today are 8x8, 10x8, 9x9, 9x12, 10x10 m. The area of the house can be much more than 100 square meters. m
At the design stage you need to consider:
- the type of soil in a particular area;
- the level of freezing.
Note that exploration is best done in the spring, when groundwater rises to its maximum level.
After this, the development of the project begins and a plan for the future home is drawn up. Without a good quality project to build your dream home is simply unrealistic. You can entrust its development to a special bureau, but then be prepared to incur additional costs. And you can do the execution of the drawings yourself, if you have some knowledge and skills.
At the planning stage, the necessary drawings are drawn up.
- Drawing of the foundation with an indication of its type, depth and materials from which it is made.
- Drawing beams for support.They will be installed on the floor.
- Full plan of the entire floor of the house. Specify the location of windows, walls, communications with the required dimensions.
- Drawing walls in a slice. All elements need to be numbered, specify the size of the cutouts and holes.
- Drawing of the roof and the construction of the rafters. Specify the type of material for the rafters, do not forget about the fasteners. Separately, you need to perform a drawing of the pie of the roof and heat insulation.
Example drawing of a 1-storey cottage with an attic and a garage of 9 x 12 m.
Space layout
The layout of the living space is an important step in the entire design process. If everything is done correctly, then your household will not interfere with each other, and guests will not have to wander around the house in search of a toilet room.
For a home to be comfortable for everyone, you need to follow a few simple rules.
The whole space must be divided into residential and economic zones. A residential addition - on the evening and day. The division into rooms for guests, children and adults will not hurt either.
The day zone includes:
- vestibule;
- hall;
- canteen;
- living room;
- veranda;
- toilet room.
Territory for evening use:
- wardrobe;
- bedrooms;
- bathrooms
Economic use area:
- kitchen;
- garage;
- boiler room;
- pantry, etc.
Planning the location of rooms should be taking into account the position of the sun at different times of the day and the view from the window.
The following rules:
- The fewer corridors and halls in the house, the better. The number of corridors can be reduced if several functions of the rooms are combined together. For example, a working corner can be distinguished in the bedroom, some rooms can be made walk-through, etc. Excellent planning can be called when the kitchen is adjacent to the dining room and living room, at the same time being an economic room.
- Adult family members should have separate rooms. And the living room is a room for general gathering. When planning the living room designers advise to leave up to 50% of the space free. Registration is also worth considering to the smallest detail.
- If you plan to combine the kitchen and living room, you will have to take care of the availability of modern hood and ventilation system. The room should be multifunctional, ready for different situations.
- Often in living rooms zoning is performed using interior partitions. Often they are mounted from floor to ceiling.
- If it is planned that the house will live for several generations together (grandmothers, grandfathers, grandchildren and great-grandchildren), then each family’s territory should be “autonomous”, ideally with a separate bathroom and even an entrance.
- The bathroom can be separate or combined. Choose the option that is most convenient for you. If the toilet and bathroom are placed separately, then for the first several square meters will be enough.
- For the bathroom, you can select and 10-15 meters, it all depends on your wishes and financial capabilities. The shadow side is the best location for the bathroom.
- If possible, it is better to make two entrance doors. One is central (from the entrance), the other is for household needs.
- When planning the internal space, you can consider the possibility of increasing the area of the building. For example, taking into account growing up children, moving older parents, etc. This is possible if you equip an extension or initially build a house with three or more bedrooms.
- Often, a private house is equipped with a fireplace. It is usually placed in the living room or dining room. Do you need it, it is better to decide before the project will be developed, since its device requires a chimney and a chimney pipe.
- If you want to save on construction, choose the shape of the house in the form of a rectangle. The smaller balconies and bay windows, the less material will have to spend. Yes, and heat loss in this case will be much less.
- If you properly orient the house, then the cost of heating can be reduced. Orient living quarters to the south, economic - to the north.
- It is better to separate the front door from the rest of the premises with a vestibule. Due to this, the cold air does not penetrate into the room in winter.
- Attic in a one-story building is an extra room for children or your guests. The main thing is to correctly calculate the height of the room and the glass area of the room. Attic is better to do an average height of 2.5 meters in the center and 1.8 m along the perimeter. In this case, the movement on it will be comfortable.
- Veranda can be made of any size. If you have a small house, then the space of 5x2 m will be quite enough. It is better to place it near the kitchen, on the west / east side of the house. In the summer, on the veranda you can have breakfast or lunch.
Now you can imagine what kind of rooms and where should be located, what area to take under each.To save time and nerves, to clarify the main points you can contact the architect.
Beautiful examples
Used for the construction of timber will help get a completely eco-friendly housing. Timber is a natural material, it is completely safe for people and the environment. We suggest you to get acquainted with examples of original houses from a bar. Perhaps one of them is your dream home.
One-storey house of profiled timber, located on the territory of the holiday village. The foundation is monolithic, with a decorative finish. Approximate area - 56 square meters. m, there is a summer terrace. Roof covering - metal tile. The house is made in accordance with the latest fashion trends in architecture, the design is perfectly combined with the natural landscape.
The next option is a one-story house of profiled timber with plastic glazing. Roof type - gable, coated with metal. In general, the roof looks like the nose of the ship. On the roof visor mounted lights for decorative decoration of the building in the evening and at night.
The elements of the porch are similarly made of wood, which gives the whole ensemble a natural and complete look.You will be able to live in such a house both in the summer season and year-round (with a sufficient level of structural insulation).
Review the project of a single-storey house from a bar, see the following video.
