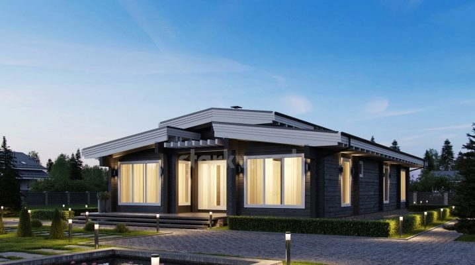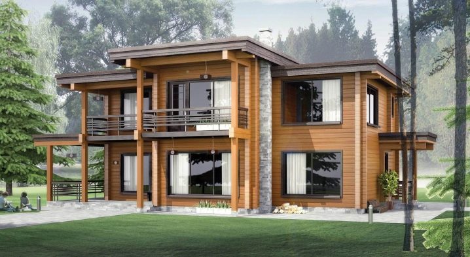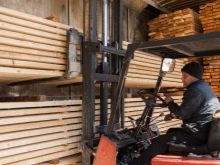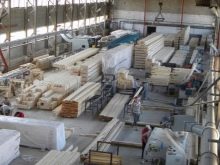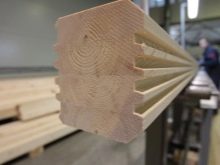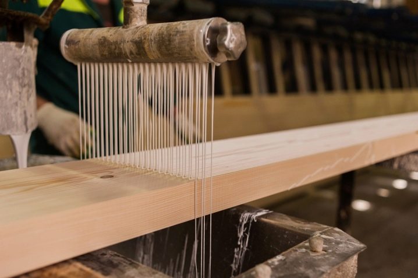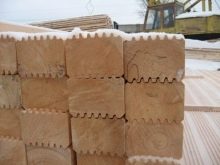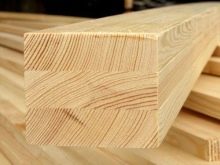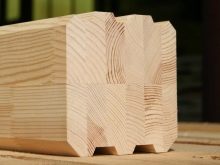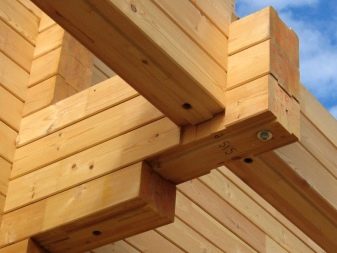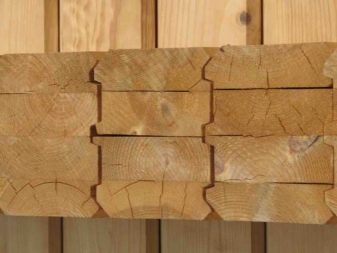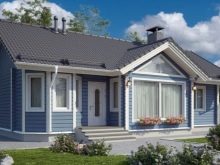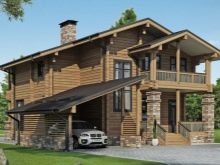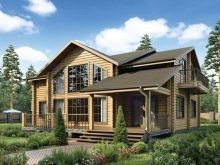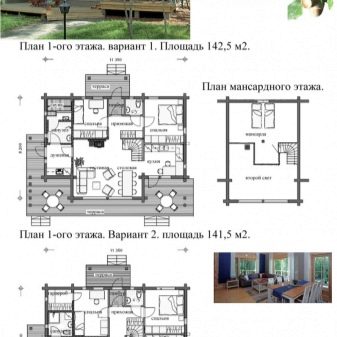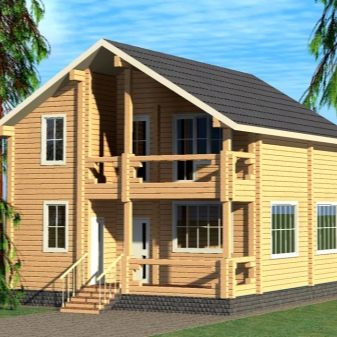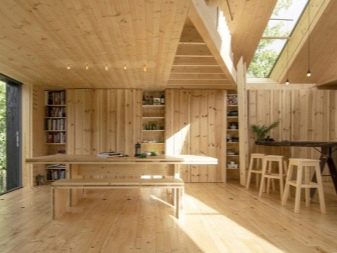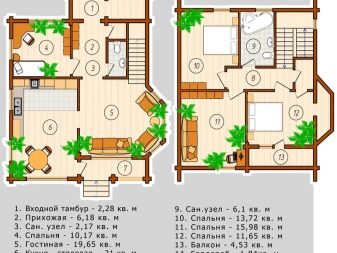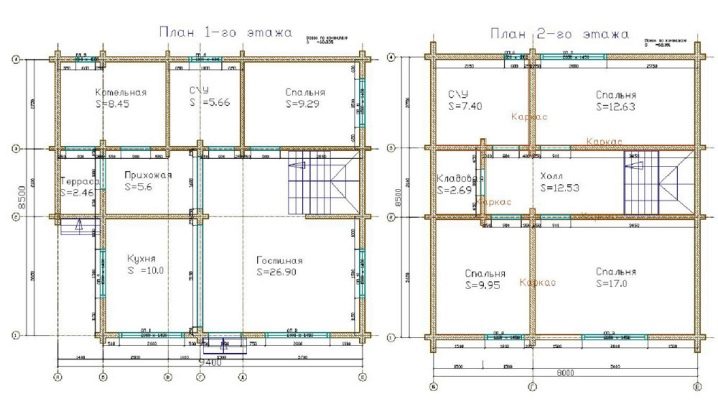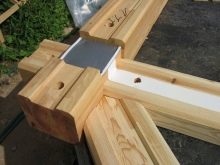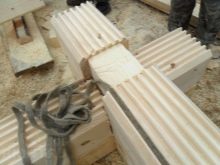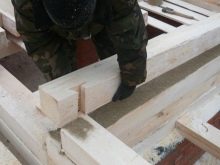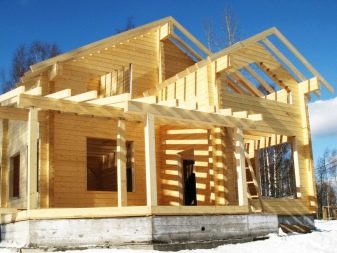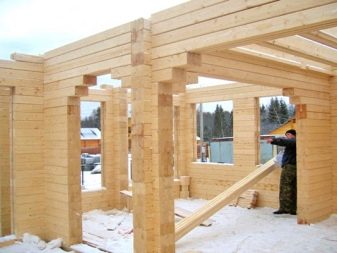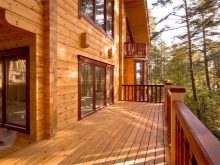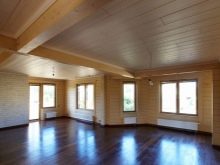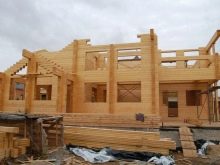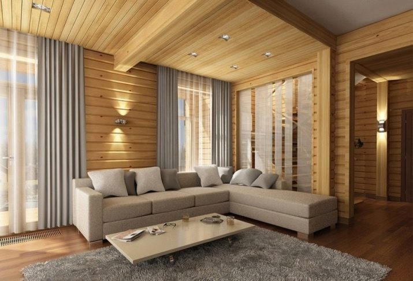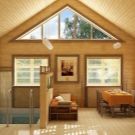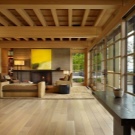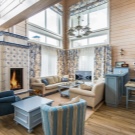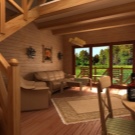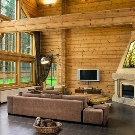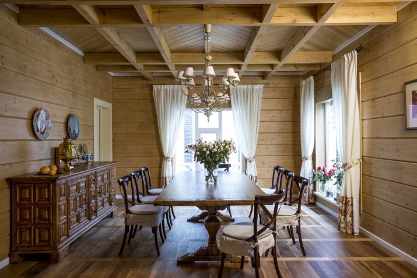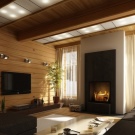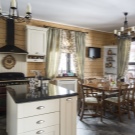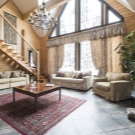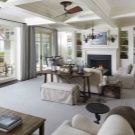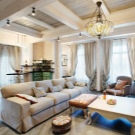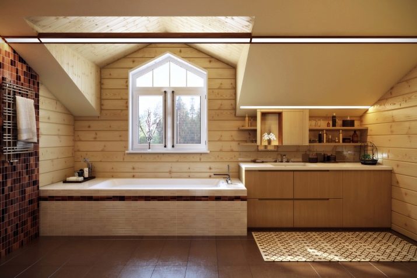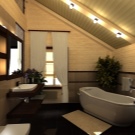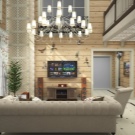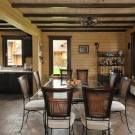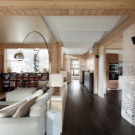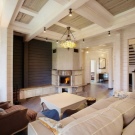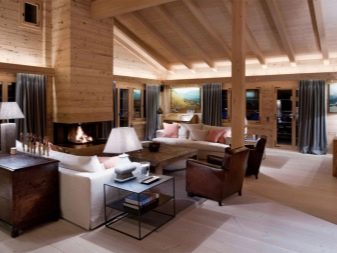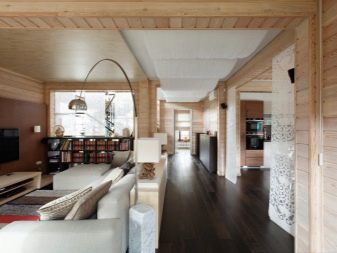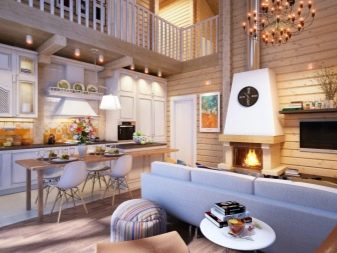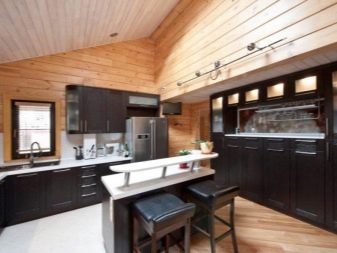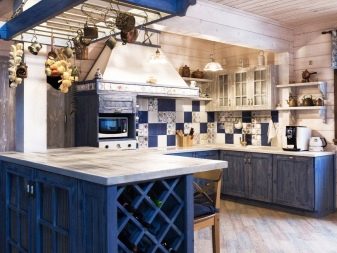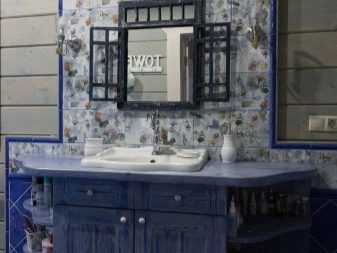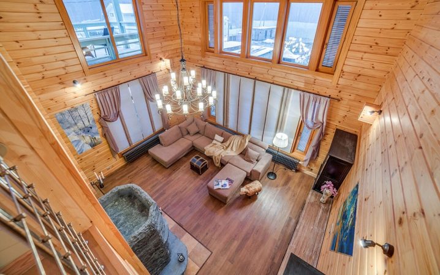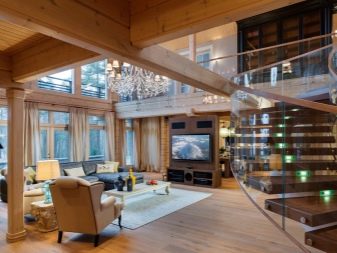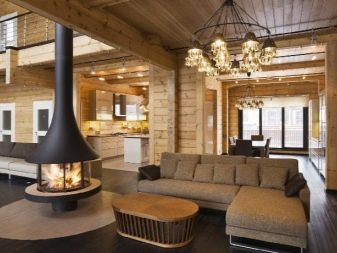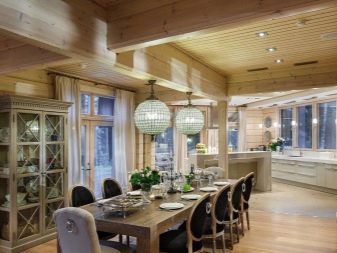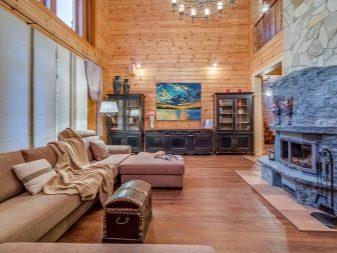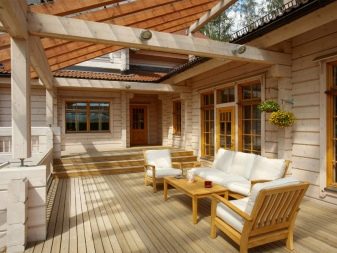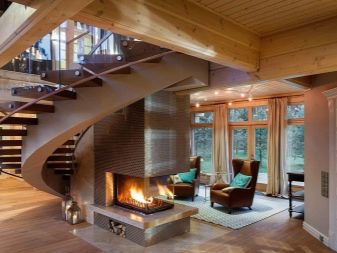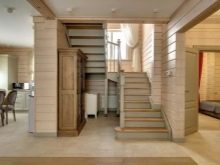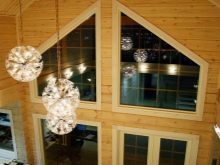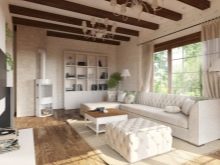The subtleties of the process of designing houses from glued laminated timber
Glulam is an excellent material for the construction of private buildings on your site. Such a structure is more interesting than an ordinary log house. However, to make the building look beautiful, stylish and hint at the delicate taste of the owners, you need to pay attention to a number of factors, one of which is the design.
Production of timber
Glued laminated timber is an eco-friendly material made of wood. This is an array, which is initially cut into lamellas, after which the material unsuitable for further use is rejected. Then the raw material is subjected to drying, which can last more than a week. Dried sipes polish, eliminating irregularities, then they are glued together and placed under a press. The final step is to cut the profile.
No toxic substances are used in production. The adhesive is water based. Therefore, the structure of such material will be safe for the health of all households.
At the production stage, lumber is subjected to antiseptic. This allows you to improve the refractory characteristics of the material and protect it from all sorts of pests. All 4 lamellas are treated with the solution.
Special features
Walls from such material often do not need additional warming. This is the only dry building material from the array, which does not shrink.
It can have 3 varieties, which are:
- comb;
- flat;
- two or trident gear.
The peculiarity of the first type of raw material is a jagged edge, due to which such a bar does not require laying of inter-heater insulation. It perfectly protects the house from blowing. Flat or Finnish counterpart is easier to install, but in working with it you will need additional insulation. The latter type of profile is considered universal, it is characterized by the presence of wide teeth and is analogous to the comb.
Glued laminated timber can have different heights, which must be considered at the design stage. Usually for construction use products with dimensions of 140 and 190 mm. The low type of material is considered more convenient in work, it weighs less. However, the house of such a timber looks less attractive in comparison with the building erected from a higher timber.
Blueprints
Designing a house involves taking into account many factors ranging from a sketchy sketch to finishing a house. Initially, a drawing with markings is carried out, based on the allotted square meters, the place for construction. Determined by the number of rooms, their purpose and location. The drawing is repelled from the total area, which is conventionally divided into several parts depending on the number of rooms (bathroom, bathroom, storage room, kitchen, living room, bedroom).
The best projects of country cottages with large footage (100, 150, 200 sq. M.) Allow you to place a garage on the summer cottage, a veranda with a common wall of the house.
Upstairs you can arrange attic space for a bedroom, bathroom, children's room, recreation area, study or home library. If the site is large, you can perform a project with a pool. Additionally, you can build a gazebo so that the family can sit in the summer for outdoor recreation.
Think over the type of foundation, the number of floors and the choice of finishing materials (it is important that they do not create a weight load on the bearing walls). The project reflects every nuance that may be important for the customer and the construction team. It is working on communication systems so that users of the home can enjoy all the benefits of civilization. If you plan to veranda or terrace, they are also included in the design project.
The construction of a wooden house of glued timber according to its own project is interesting because it allows even the tenants' habits to be taken into account. For example, in a cottage you can make room for a billiard room, a bathhouse, a place for resting with friends, a bar, a playroom for children.
The drawing may be a schematic plan. If you use special design programs, you can not only choose the places for window and door openings, but also arrange the furniture, which will allow you to evaluate the convenience of each room.
When drawing up a design project, they take into account the time of stay (seasonal or permanent). This allows you to decide on the type of finish, as not all materials are designed for frosty winters.Design allows you to choose the most convenient location of the stairs, if the building has more than 1 floor. If necessary, the plan reflects several options for planning, so that the customer can choose a more rational and convenient.
Construction details
Choose the right material and accessories. It is important to purchase high-quality raw materials, because it will determine the life of the house.
According to experts, when assembling a laminated timber house, you need to take into account the type of ligament, choosing the “thorn-groove” option. By inserting the spike into the groove and alternating, the structure acquires the necessary rigidity. Docking is best done through the dowels, placing them in pre-drilled holes. When using dry wooden lined wall will look monolithic. For warming use a jute cloth.
When designing, they try to take into account even the slightest shrinkage. To eliminate cracks and prevent their appearance, metal studs are inserted into the power part of the beam.
In the future, they will tighten together, thanks to which the crowns will come into close contact. If the year-round operation of the building is planned, a large thickness of material is chosen for construction, taking into account the temperature conditions of the region.
A prerequisite for the construction is to conduct a thermographic survey of the house. As a rule, high costs for the purchase of material are offset by the speed of construction of the structure. Such a house is high-tech, but without the additional cladding it risks to look boring. The reason for this is the loss of expressiveness of the array with its abundance. Therefore, the trim or other decoration of the structure will be very useful.
An important step is the correct choice of windows in the context of architecture. With their help, you can emphasize the general idea of the building design, give the house an aesthetic appeal, point out that it belongs to a particular interior and exterior stylistics.
Select the desired shape, size, number of wings and a more convenient method of opening. At the request of the customer, they think up glassing with a special film to reduce heat loss at home, as well as protecting the glass from accidental mechanical damage.
Design
The design takes into account each finishing material, because it is through the decoration that you can give the house the right mood and emphasize the idea of design, creating an atmosphere of comfort.Since there should not be much wood inside the house, the lining should soften it. At the same time, it is selected on the basis of the taste and stylistic preferences of the customer. For example, for an alpine chalet style, timber will be a great way to create the right atmosphere.
Here, as nowhere else, naturalness and closeness to nature are important. The facade is facing east so that throughout the day the house inside is filled with light. The interior of this style - the kingdom of the tree. It is important to create the spirit of antiquity, using huge beams, massive doors. At the same time for the expressiveness of the tree can not do without lining stone or plaster. It is important to convey the spirit of rural simplicity. For rational use of space, you can decorate the room with a fireplace and place a TV zone above it.
If you wish, inside such a cottage you can recreate a classic trend with its inherent desire for palace solemnity. This can be transferred by plasterboard panel material, partially decorating the walls and ceiling.
On the ceiling, you can hang a massive hanging wrought-iron chandelier with shades or candles. This decor can be supported by luxurious soft furniture.So that the walls do not create the effect of gravity, they can be painted with light water-based paint.
Stylish design projects of one-story or two-story wooden houses can be very diverse. For example, you can equip the inner space in the best modern trends. For such areas it is extremely important to show the modernity of the material used and furnishing elements. The video here is quietly adjacent to the usual or falshkamina, creative chandelier and spot lighting. The use of spotlights with adjustable angle of inclination of the light flux is allowed.
Designing allows you to think through any nuance right up to giving each room a clear organization, which will help maintain order. In this case, the elements of the arrangement can indicate the desired style, be the main focus of the interior composition or its integral part. For ultramodern design directions, you can mix a bar with slats or plastic panels. In the bathroom, for example, you can arrange part of the wall siding for interior work. Today, this performance is the second raw material after the array,which is able to create a special atmosphere of the home.
The floor in the log house can be decorated with tiles, parquet or linoleum. Everything will depend on the financial capabilities of the customer and the reliability of the foundation. The design solution for a floor covering in the form of a carpet will make it possible to beat the issue of practicality of the floor, choosing a tile with a colorful pattern for more accessible areas. In the kitchen, you can use wall tiles of smaller thickness, for example, for an apron or accentuating the dining area.
Beautifully look tile in patchwork style, if you want to convey the originality of the interior. For complete harmony, it will be necessary to pick up a couple of accessories in the folk style to the room, and the atmosphere of age-old traditions will be created in the kitchen. However, overloading the interior design with items with the same history is undesirable. From this design will lose expressiveness. It is important to take into account the fact that the dwelling is completely made out in the same style.
Otherwise, immersion from different eras at the entrance to each room will contribute to an internal imbalance at the subconscious level. And this, in turn, is associated with the negative of being in different rooms, which are far in spirit to this or that household.
Therefore, the design of the house is chosen so that he liked all members of the family.For example, the hunting lodge is popular with men, but for women, the appearance of uninhabited space will seem unpleasant. Yes, and children, if they live in a log house, such an atmosphere is unlikely to seem acceptable when the soul asks for bright colors and light.
Beautiful examples
Finally, you can refer to examples of beautiful projects, compiled by experienced designers.
- A stylish solution for interior design in the spirit of modern trends with backlit staircase.
- An original example for connoisseurs of all natural. The method of space zoning is used by means of separate illumination of different zones.
- Mitigation through the ceiling and floor cladding. The use of spotlights.
- Mixing timber with slats, a broken prospect of the structure and unusual placement of lamps give the interior space of the dining room a special mood.
- Option with high ceiling and wrought chandelier. Giving the atmosphere a cosiness atmosphere due to the fireplace area and comfortable upholstered furniture.
- The original solution for the open-air veranda, which, for its simplicity, can be hospitable.
- An example of an extraordinary approach to design and interior design. The fireplace under the stairs makes the guest area cozy and friendly, not to mention the beauty of the interior composition.
- The original form of window frames and tinted glass allows you to eliminate the need to use curtains. At the same time from the street it will not be visible what is happening inside the house.
- Making the house in bright colors to soften the perception of the tree. Due to the painting of the ceiling in different colors overlap looks elegant.
Review the house of laminated veneer lumber, see the video below.
