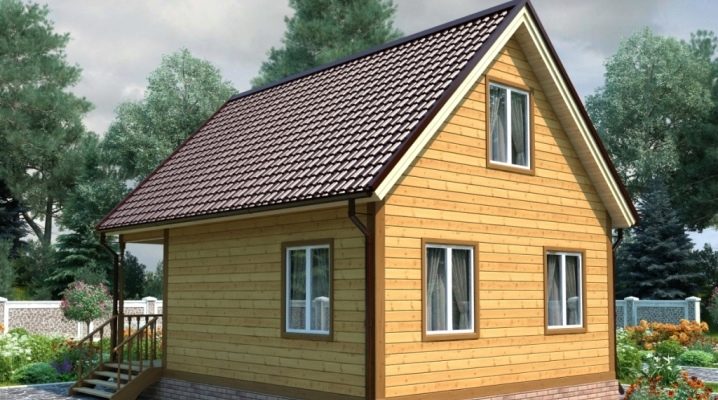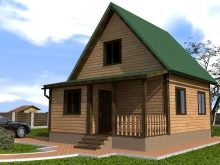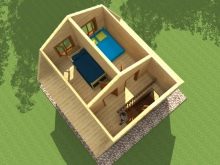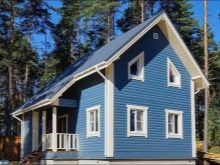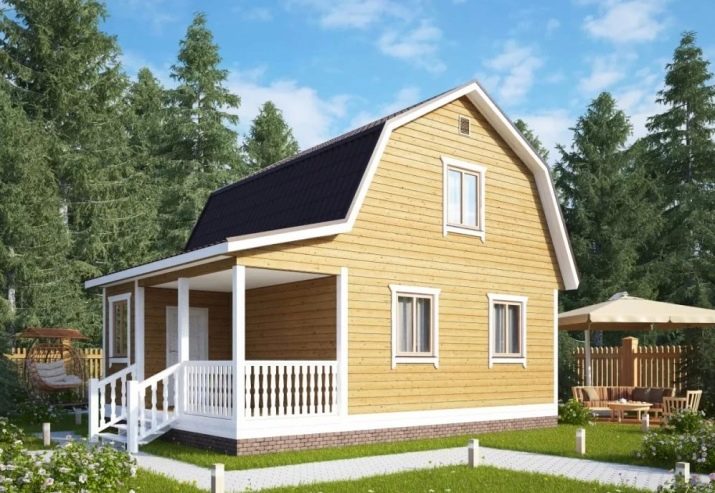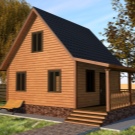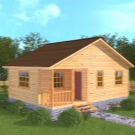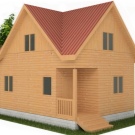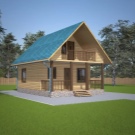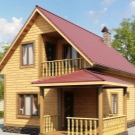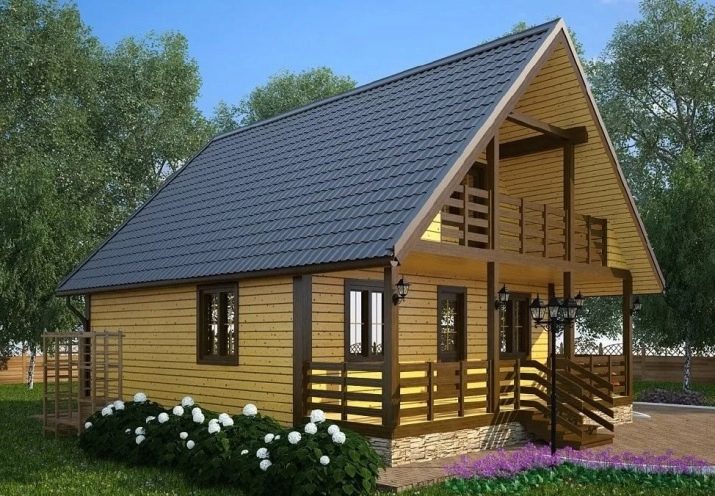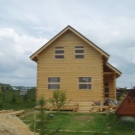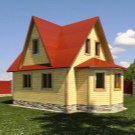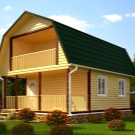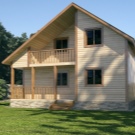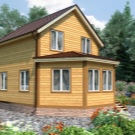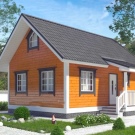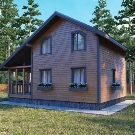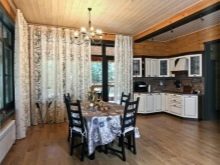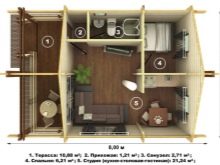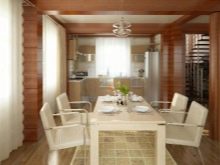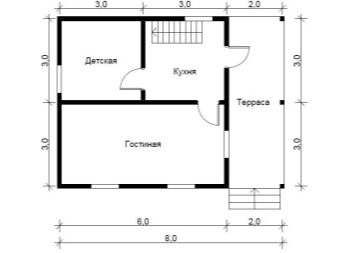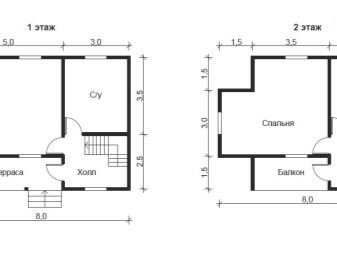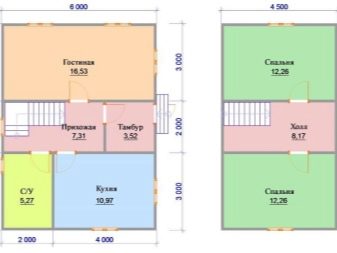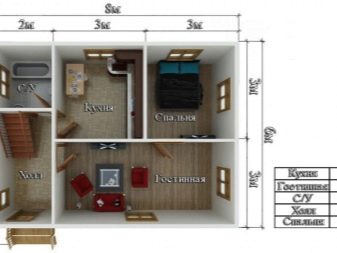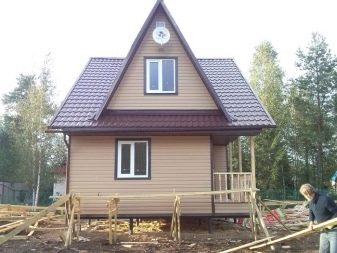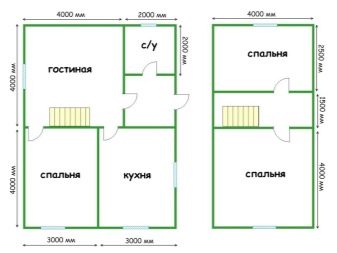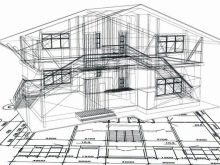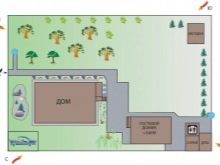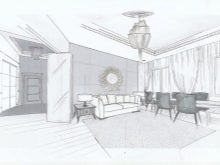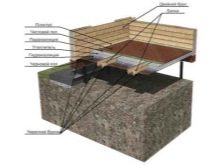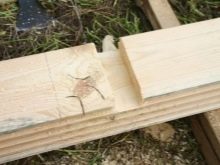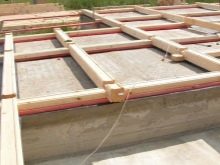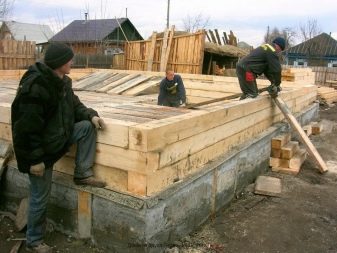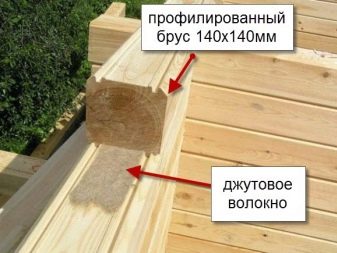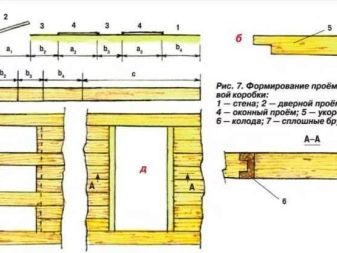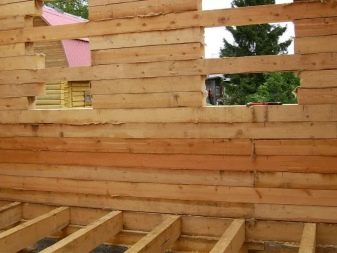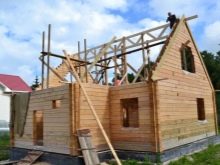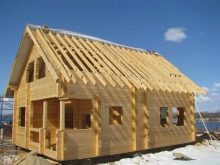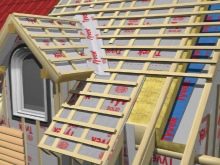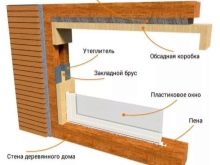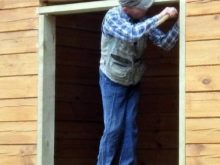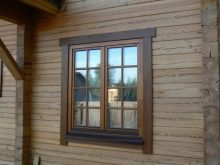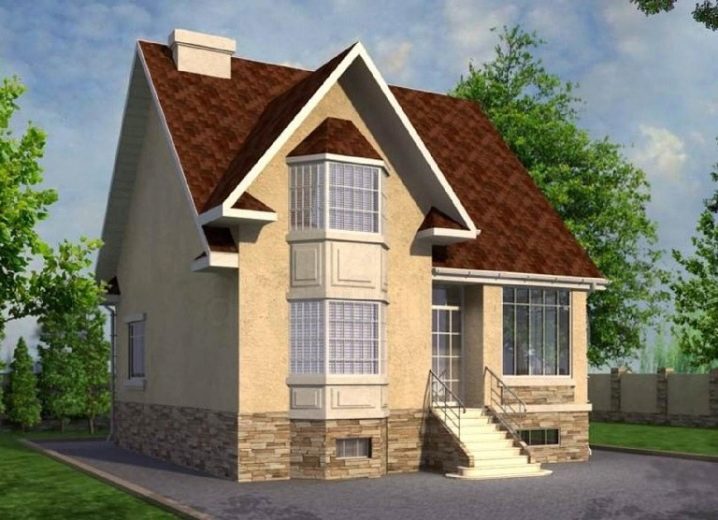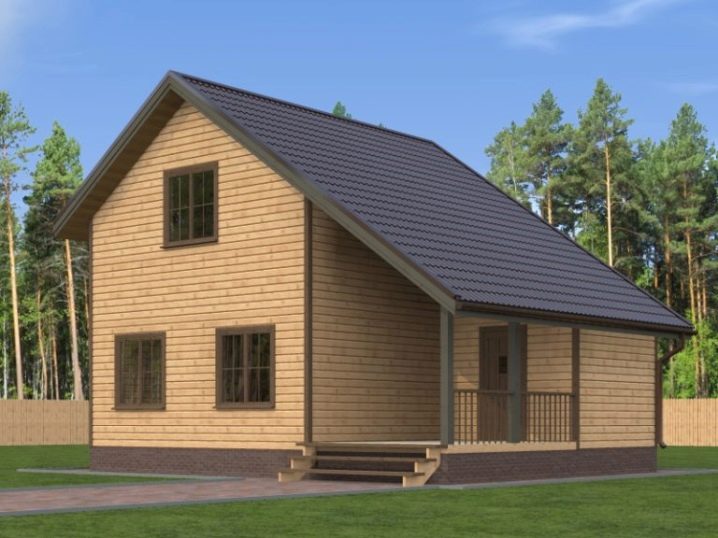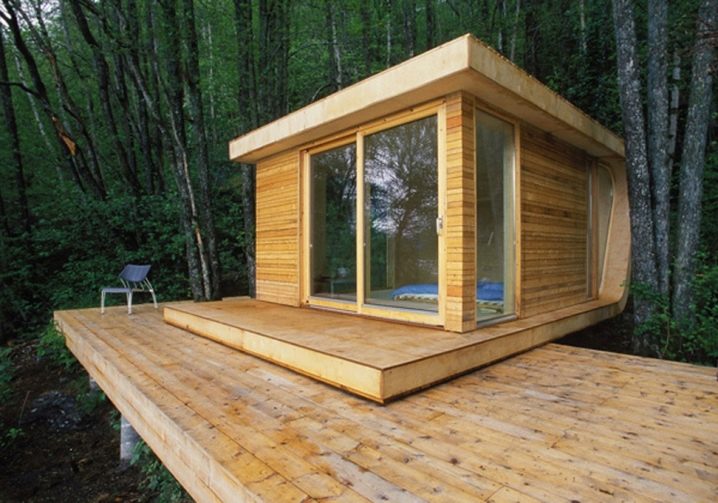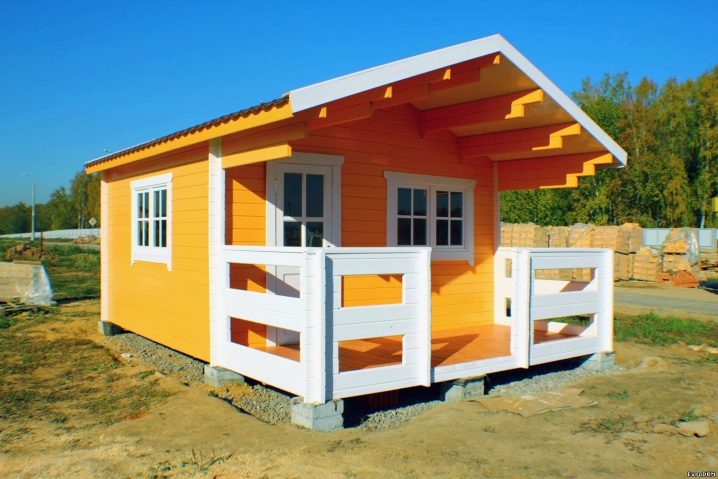Beautiful projects of houses from a bar of 6 by 8 meters
If you have been dreaming about a cozy country nest for a long time, consider the options for projects of modern houses from a bar of 6 by 8 meters. Such buildings are quite budget due to the small size. But at the same time they are no less practical and beautiful. And if you apply for the construction of expert advice, you can easily get your dream home.
Special features
Houses of 6x8 m are very popular among summer residents and country residents. This is due to the high speed and ease of construction. You can even build such a house with your own hands without the involvement of professional builders and special equipment. And also the log house does not require the installation of an expensive strip foundation, which additionally reduces the total cost of construction. Of course, many people value houses from a bar for the special microclimate and comfort that they provide.In winter, the house is warm and comfortable, and in the summer - cool.
Wood is one of the best materials for building houses. It is completely environmentally friendly and safe for health.
In addition to these advantages of buildings, they have some drawbacks. The main one is the inevitable shrinkage. After the construction of the frame will have to wait until the house will take its final shape. In addition, housing 6x8 m is quite small and not suitable for a large family. But if you plan everything correctly, even such a compact house will provide maximum comfort to the residents.
Projects
Consider the main options for projects of houses from the bar size 6x8 m.
With combined kitchen and living room
This project assumes that there is a kitchen in the house, which will simultaneously become a passage room and a living room. The useful area of such a room is 12 square meters. Behind the living room there will be one bedroom measuring 12 square meters. meters In the far corner of the building - a combined bathroom 4 square. meter The main element of the design of this housing will be a veranda. It will be the place where the seven members and guests will gather for tea drinking and outdoor recreation.The terrace area is 12 square meters.
If you want to save on construction and do not need a terrace, you can make a one-story house 6x6 m.
No bathroom
Sometimes when planning a country house from a bar, some refuse a warm bathroom and leave it outside. This solution has its advantages, since you can use the remaining space to make, for example, 2 bedrooms. The first will be 9 square meters. meters, the second - 8. A more spacious room can become the bedroom of the parents, the other - children. The kitchen according to the plan will take 9 squares. And the most spacious room in the house will be the living room. It stands out 18 square meters.
One bedroom and bathroom
This type of layout suggests a spacious living room. This is a great option for those who like to collect guests. On the bedroom and kitchen allotted 9 squares. The rest of the area is occupied by a bathroom, a small entrance hall and a living room.
These are only approximate home improvement options for 6x8 cubes. You can adjust any project at your discretion. For example, add a loft or balcony. To make a project of a one-storey or one-and-a-half dwellingAnd maybe even build 2 floors. The main thing is to think carefully about all the details, compare several options, and find exactly the plan of the house that will meet all your requirements and wishes.
With "cuckoo"
Builders call the “cuckoo” a roof window in the attic, which is a small house resembling the famous cuckoo clock. Due to its design, the cuckoo increases the area of the living space on the second floor / attic. On the first floor of the house there will be a living room, a kitchen and a bathroom, the entrance to which is through the hall and a terrace. In the corridor there is a staircase to the second floor, where spacious bedrooms of approximately 17 square meters are equipped. There will also be a small corridor between them.
Cozy comfortable house with two bedrooms and a terrace to accommodate a small family with children and guests. It is ideal for staying in the summer.
How to build?
Before you build a house, you should carefully consider its design. Draw a detailed diagram where the layout of all rooms, interior partitions, window and door openings will be displayed.But also do not forget to consider the location of communications. Then proceed to sketch the design of the facade and interior decoration. It is important to immediately prepare a holistic project so that later you don’t need to redo anything. But it is also important to write an estimate to be sure that you have enough money to carry out your plans.
Once you have decided on the layout of a single or two-story log house 6x8 meters, it's time to start building. The whole process of building a building is divided into several stages.
Foundation laying
The type of construction depends on several factors: the characteristics of the soil and the project itself. Because some prefer to add a basement to the house.
Walling
The first step is to waterproof the base. This can be done with roofing felt or any other suitable material. Then you need to start laying the first crown of the timber. Previously in each timber it is necessary to make special grooves, due to which the structure nodes will be connected.
Dock beam
To complete this step you will need:
- ensure a strictly horizontal position of the crown;
- check the corners - they should be clearly 90 degrees;
- put jute (or other) insulation on top of the first crown;
- install a second crown;
- drill holes along the beam axis with a maximum step of 2 meters;
- fasten the first and second rows with special pins - dowels;
- lay the third row of timber.
In the process of laying each successive crown, the dowels are shifted in a checkerboard pattern.
Marking the position of openings
After all the crowns are erected, and the frame of the house is ready, you should proceed to marking the position of the door and window openings. After that, you need to cut them with a regular saw. Remember that windows and doors in a wooden house can not be installed immediately after construction, you must always wait for the house to shrink.
Roof assembly
Now you can go to the installation of the roof. Covering choose any: tile, profiled sheet and so on. Make a crate over the frame and be sure to lay a waterproofing material. Do not neglect this, as you will significantly improve the performance and lifespan of the building. Next, install the roof covering.
Installation of doors and windows
Mount the frames in the prepared holes when the house is ready for it. If you do not want to wait until the house shrinks, it is better to use for construction not a log, but glued laminated timber. However, this material can also shrink by about 2 millimeters per year. And with improper or hasty installation of windows and doors, even such a minimum distance can affect the integrity of structures. Be careful with this.
This concludes the main construction work. Next, you just have to proceed to the interior decoration. Building a house of 6x8 meters does not take much time and money. However, such a home is perfect for both permanent and seasonal residence.
Beautiful examples
Visual examples of successful layouts and beautiful design of 6x8 m log houses will help you to quickly determine what kind of house you want to build.
House with bay window
The bay window is a many-sided or semicircular ledge with a glazing on a building facade. This architectural solution gives originality and style to the house. Inside the bay window, you can make a spacious window sill, on which it is convenient to read or do other things.Bay window is great for both large and small house.
House with attic and veranda
If you are planning the construction of a small country house, then this layout is perfect for you. Since this is only seasonal housing, the living space is not as important as in the case of a permanent one. So feel free to build a cozy terrace and attic. In such a home will be able to comfortably accommodate a small family. And to relax on the veranda, you can invite neighbors in the country.
Mini-cottage with a sloping roof
Using the example of such a house, you can once again make sure that even a small building can look spectacular and remain practical at the same time. The roof structure allows you to solve two problems at once: to cover the room and the veranda. On the second floor space is reserved for the bedrooms, the kitchen and living room will be downstairs. Everything you need for a comfortable stay.
Unusual house with panoramic windows
Perhaps this is the most original design of the dwelling of the beam. The structure does not provide for an attic, or the second floor, or even interior partitions. This is an ideal option for those who love minimalism and nature, it's so great to admire trees from huge windows.The only disadvantage of this layout is that it is most suitable for the southern regions. After all, a large glazing can not withstand the Siberian frosts.
Bright one-story house
This example shows that even the simplest construction can be made spectacular by painting it in a juicy color. This layout is not suitable for a large family. However, the house will be an excellent haven for permanent residence of one or two people. And also as a dacha dwelling.
Get inspired and create your unique home project that will fully meet all your desires.
How to build a house from a bar of 6 * 8 meters yourself, see the following video.
