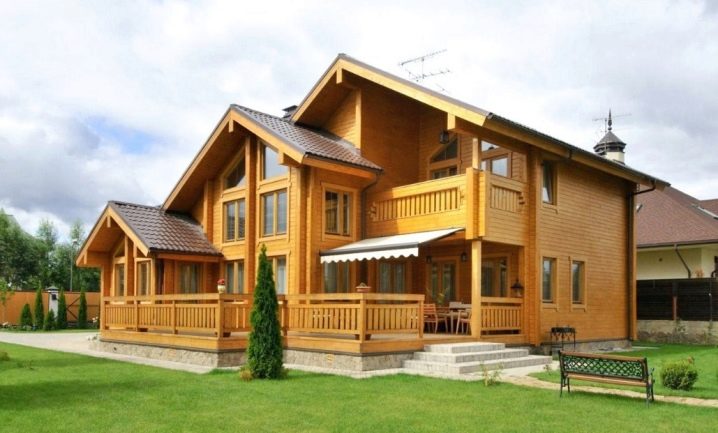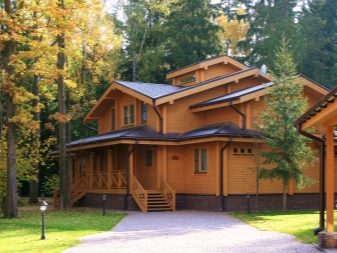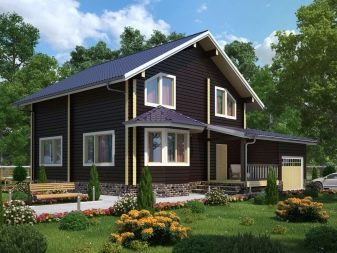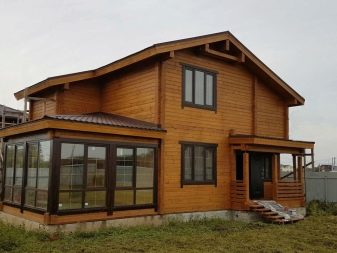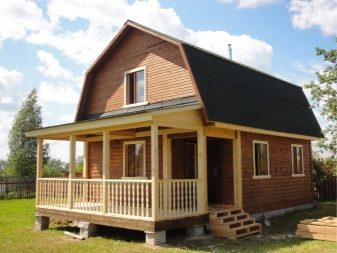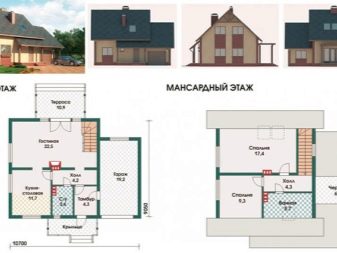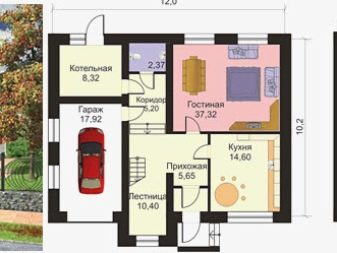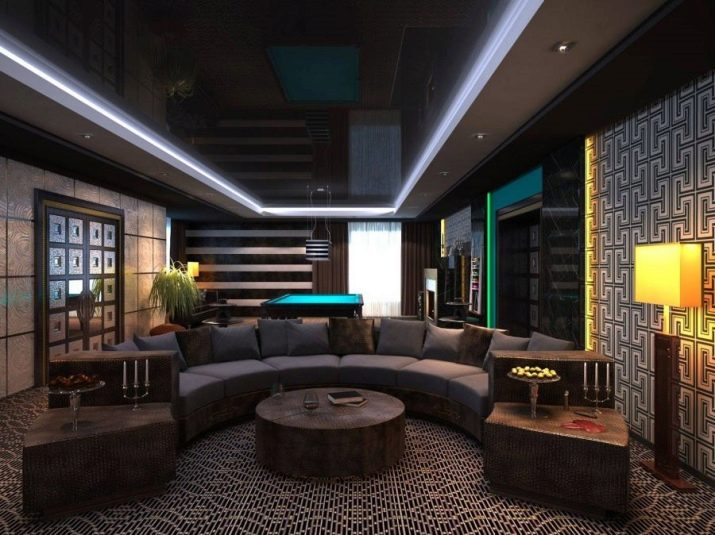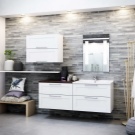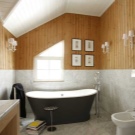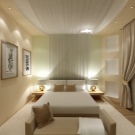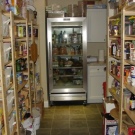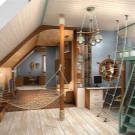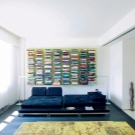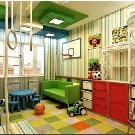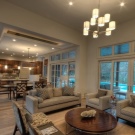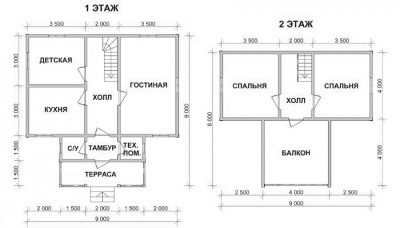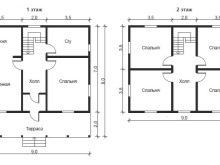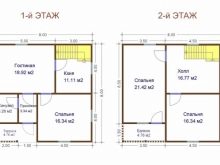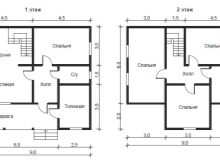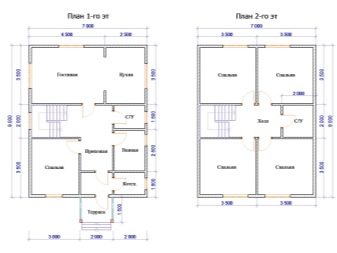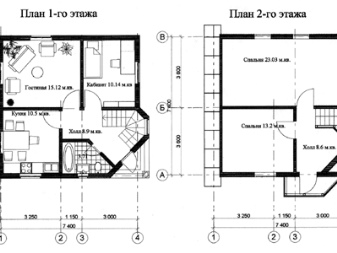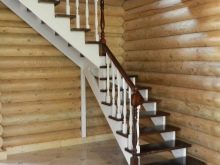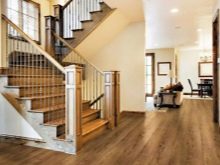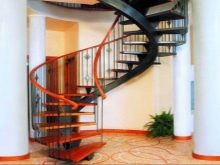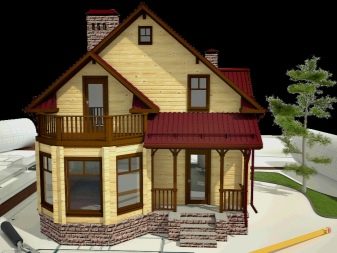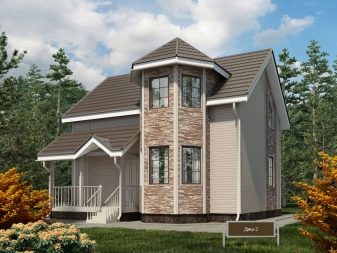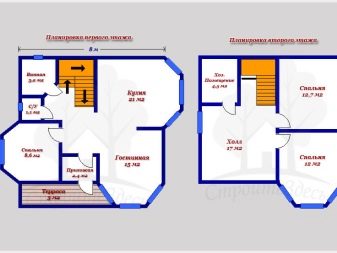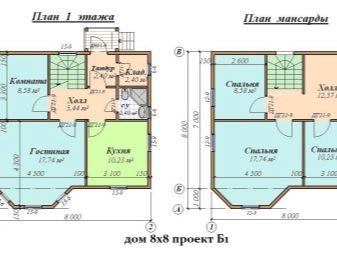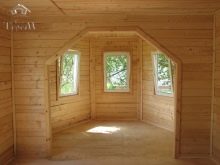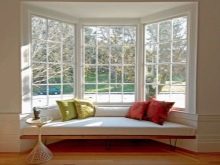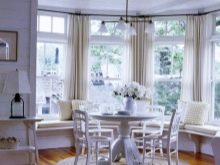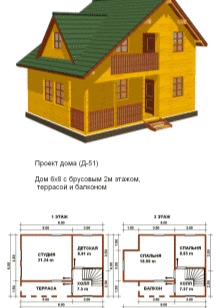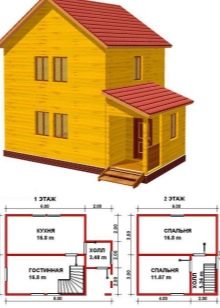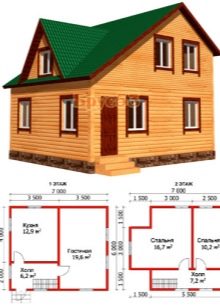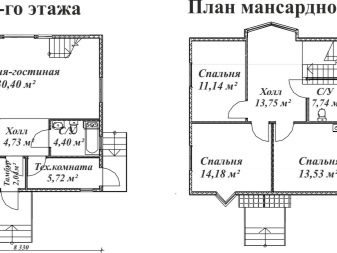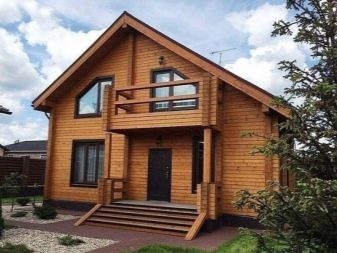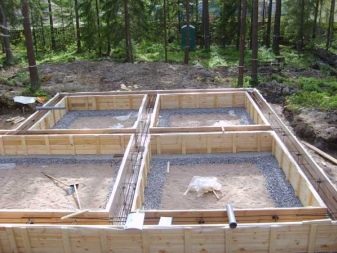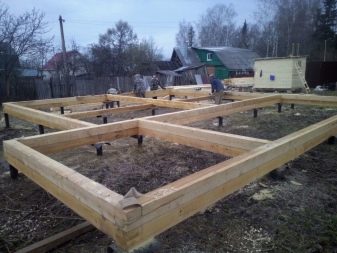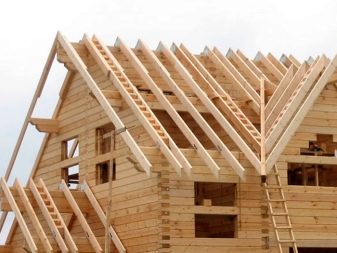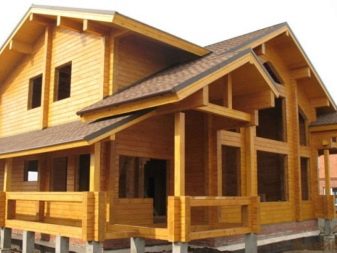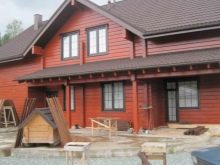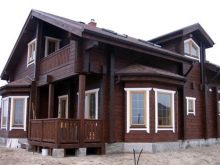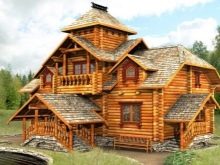The subtleties of the design of two-storey houses from timber
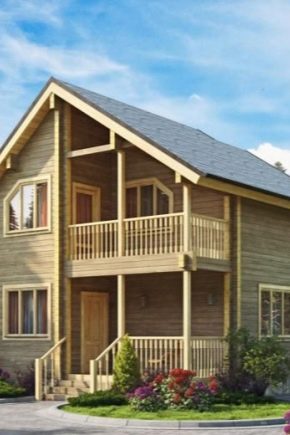
The construction of the timber can look very attractive and be a comfortable accommodation. But to realize all the positive properties of this material and avoid unnecessary problems, you need to pay more attention to their design. This work does not have to be entrusted to professionals, amateur developers cope with it no worse than recognized masters.
Special features
The wave of preferences of synthesized materials and building blocks gradually subsides. Various projects of two-storey houses from a bar allow us to combine two seemingly contradictory positions: maximum environmental friendliness and optimum level of comfort.
Professionals can offer ready-made and custom projects for every taste and budget. The choice of two floors is quite justified - a single-tier building does not allow zoning the space in height. On the other hand, buildings with three or more floors are too complicated and impractical.
Blueprints
2-storey 10x10 houses with a garage can be built from solid elements, however, planning such a structure, it is worth considering that it is unlikely to mount it alone. In most cases, the foundations of such houses are made of tape-reinforced concrete, and floors are formed on wooden beams. The roof can be covered with cement-sand material, the total height sometimes reaches 8 m, and the first floor rises to 3 m.
Great opportunities for the display of initiative and creative approach are provided by the layout of the second floor. But this is a big responsibility, because you will have to think through the nuances of supply:
- electricity;
- water;
- ventilation systems;
- thermal energy;
- sometimes gas.
The distribution of the premises strongly depends on the total size of the building. So, in the attic is often limited to the placement of the hall or bedroom area, combined with a bathroom and a wardrobe.If the total area of the upper part of the house is the same as that of the lower part, additional areas can be provided for in the plan. The design concept then focuses on the formation of a corridor or platform with doors leading to different rooms.
Planning of houses of small capacity most often means transfer to the top:
- master rooms;
- children's spaces;
- bedrooms for guests;
- sanitary facilities.
The increased area will allow organizing game rooms and lounge areas with comfortable armchairs, bookcases and other furniture. The alternative is a large monolithic area for receiving guests and for cooking. Enjoy yourself (and when receiving guests) view from the top, much nicer. The lack of space is usually compensated by merging different rooms into one. In addition, this solution will help preserve the architecture of the attic room and especially the elegant ceiling beams in an inviolable form.
House 9x9 It has an important advantage over competing projects: it will accommodate all or almost all that is needed for private life, and will not need extra expenses.
It is recommended not to conduct radical geometric and design experiments, but to resort to a simple and concise execution. Such a step significantly saves the budget during construction and accelerates the execution of work.
This is not reflected in the design of the interior, because it is possible to imitate both ancient European approaches and ultramodern structures based on glass and concrete.
All other things being equal, square structures occupy the least area on the site. Project 8 to 9 may have the first floor up to 250 and the second up to 240 cm with a frame thickness of 15 cm. For floors it is permissible to use edged boards, dried in the open air. Finishing of walls and partitions inside is usually done with clapboard - this material should also be applied on the ceiling. As part of the roof of the designers chooses a wavy ondulin.
Wooden houses 7th to 10thThere is a serious advantage over similar buildings with a mansard, even the best. This is an increased total area of the second part, it is approximately 30% larger. In buildings of this size, like any other, you should pay special attention to the design of stairs,leading from one floor to another. The safety and tranquility of the inhabitants largely depends on them. The project documentation should reflect:
- safety margin of structures;
- type of material used;
- the type and quality of fasteners used;
- the length and width of the spans;
- turning radius (if any);
- steepness;
- height and length of steps.
High-quality heating of the second floor will require the use of a circulating pump - you need to choose a place where he will rise, and indicate this place on the plan. Special projects will have to be developed for families with young children, people with disabilities or older people. Rooms for them will need to be allocated strictly on the ground floor, given the danger of walking the stairs, even in a quiet period.
We must not forget that due to the increasing wind load the two-story house of the same area as the one-story one should invariably be insulated more strongly. Fans of original solutions can choose a house with a bay window of 8x8 m - a strict square shape helps to save and thereby offset the costs of the original solution.
The bay windows help to decorate well both seasonal buildings and houses for winter living.In addition to exclusively design functions, such elements help to significantly increase the useful area in the premises. Immediately improves the light and visibility of the external space. Bay window in a constructive way does not have significant differences from other shares of houses, and it will be just as good when you take care of it on a daily basis.
The buildings 5 to 6 They have their own special advantages: due to the release of additional space, it is possible to organize a somewhat larger garden or a green corner.
Such a house is ideally suited for dacha use, pile foundations are often located under it, and a gable roof is decorated with metal tiles. In addition to the living room, stands out and the hallway of the chain-type. It is 2-3 times smaller than the room itself for guests, but this is enough to perform basic functions.
On the territory of a bar-shaped house of 120 square meters. m. can accommodate freely up to 4 people, while not spending excess funds. They can be used on:
- improvement of the exterior of the room;
- the formation of a favorable interior;
- construction of baths and other outbuildings.
Tips and tricks
It is important not only to design a two-story house from a timber, but also to register it in advance in the established order. When ordering a project in a company, you cannot make independent adjustments to it. It is impractical to build an excessively massive foundation, with the exception of areas with a high level of seismic hazard.
Roofs of a large section are not recommended for roofs - they are excessively heavy and can shorten the life of the house as a whole. Light rectangular structures show themselves much better.
Beautiful examples
- The noble reddish shade of natural wood is well combined in appearance with a dark brown metal roofing. Special chic gives the wall of silicate bricks, open in different places of the perimeter at different heights.
- And here the developers have made a choice in favor of the dark walls. Carefully thought over coloring allowed to avoid excessive gloom of appearance.
- Here, the designers were inspired, of course, by the Old Russian carved heritage: the second floor facing forward makes the created image more original.
On the main mistakes of the design of wooden houses, see the following video.
