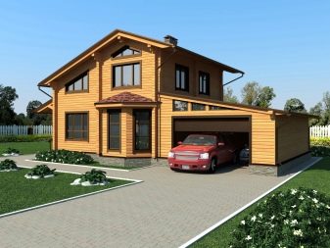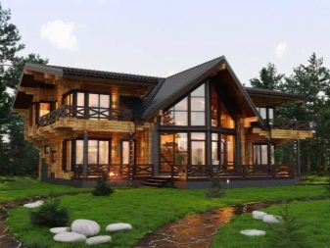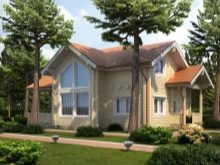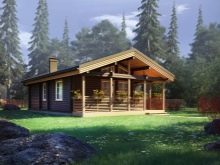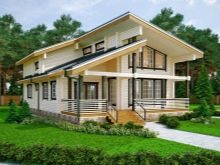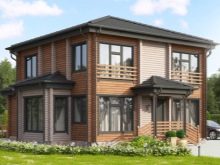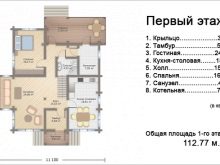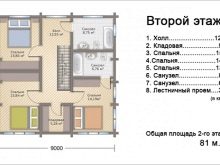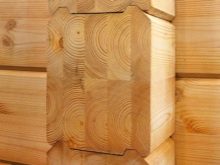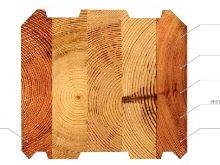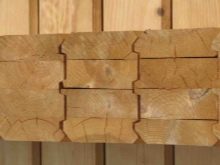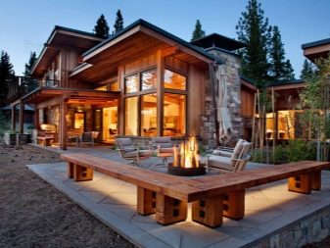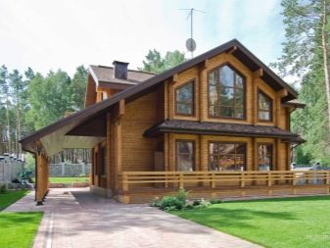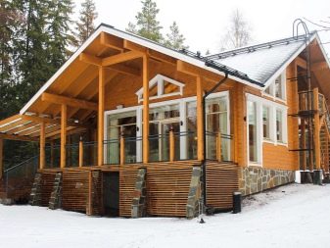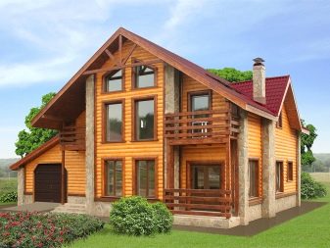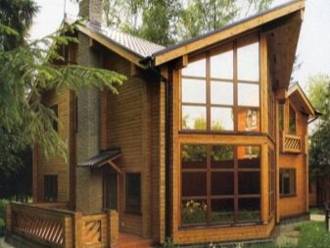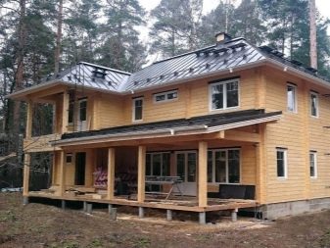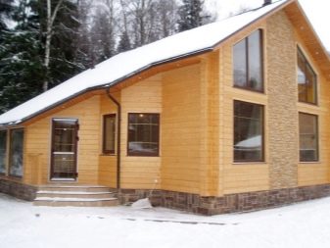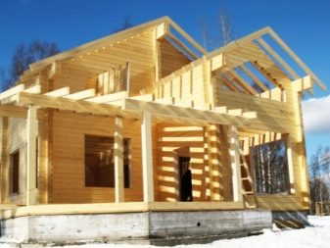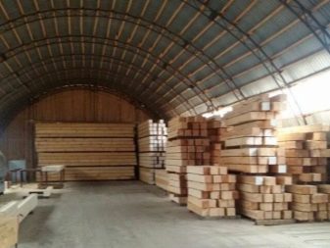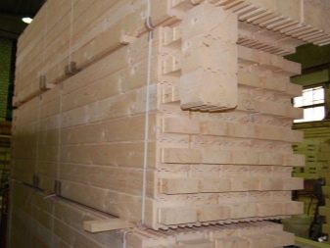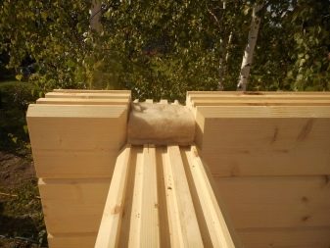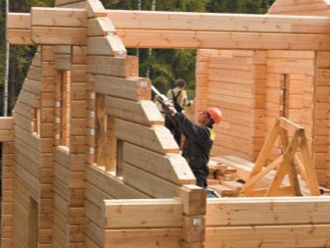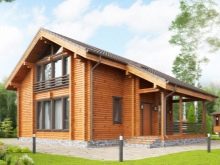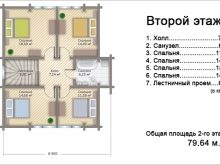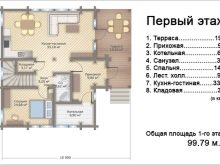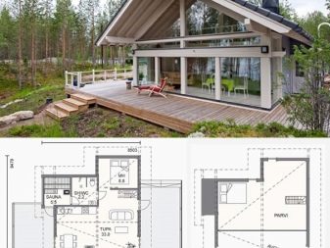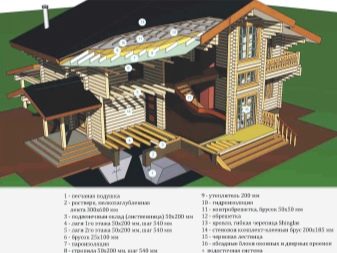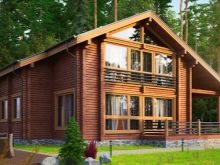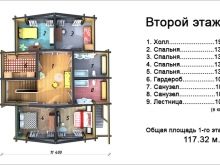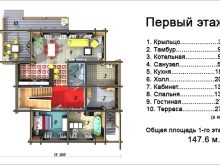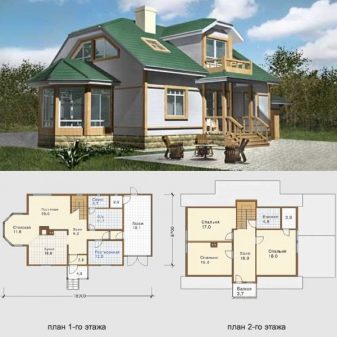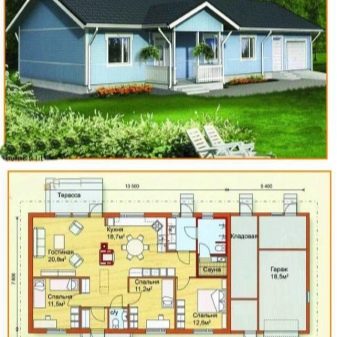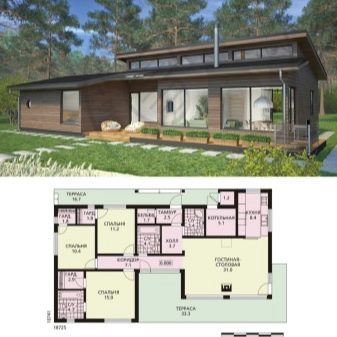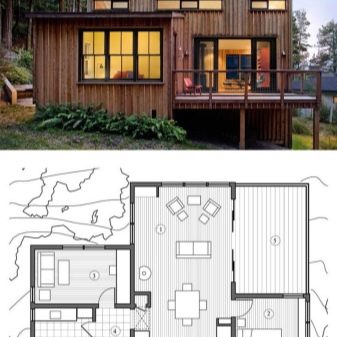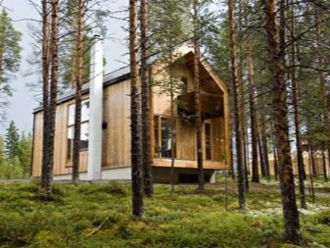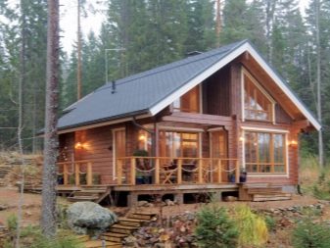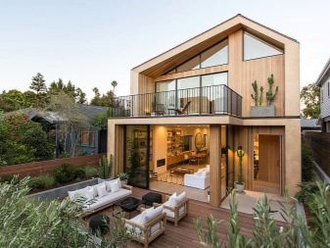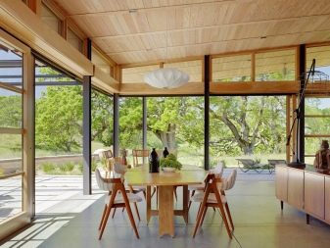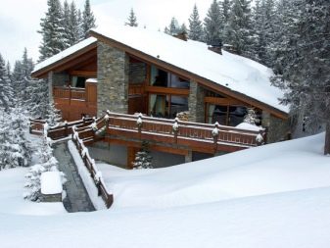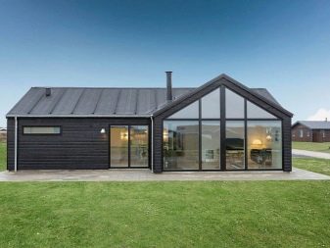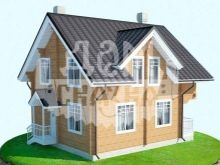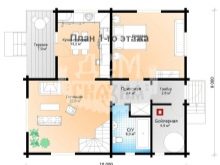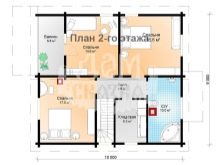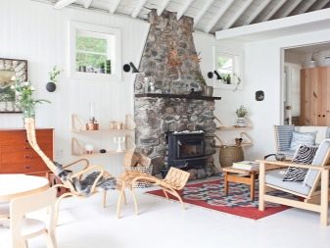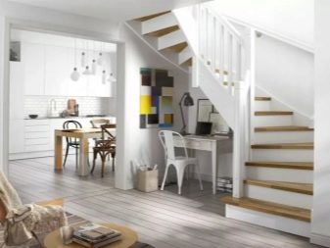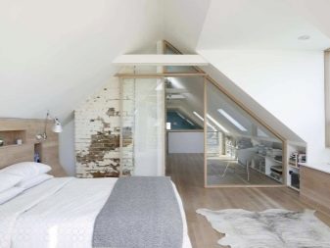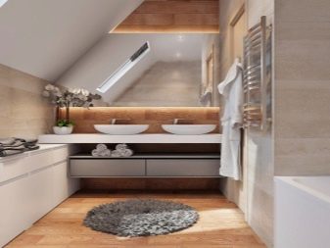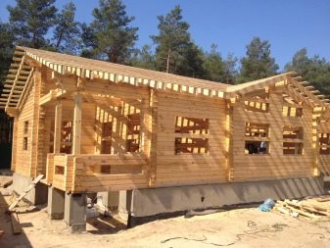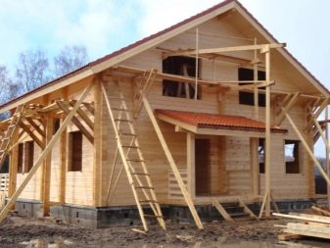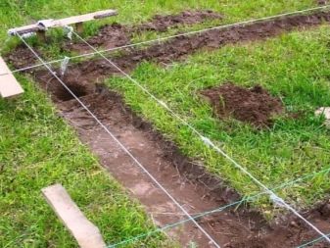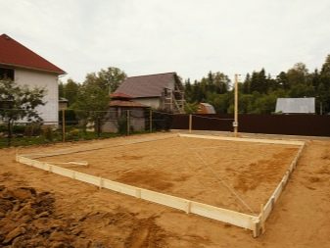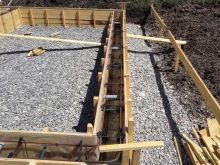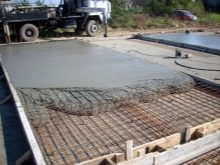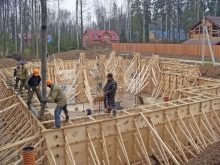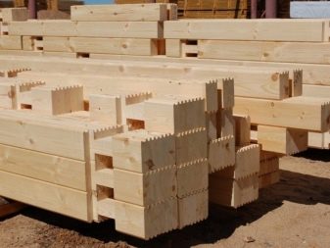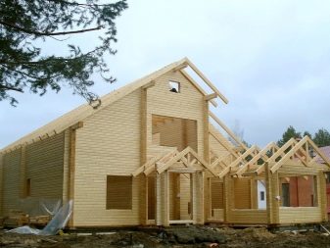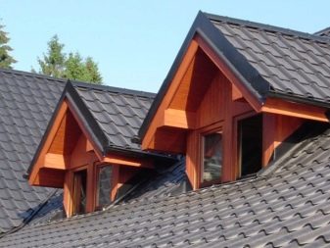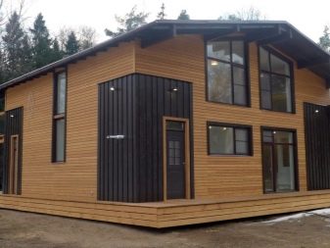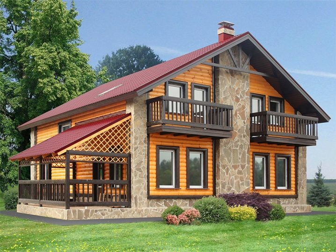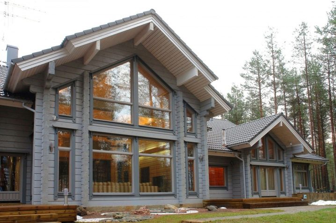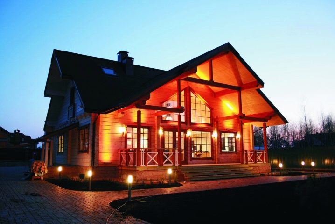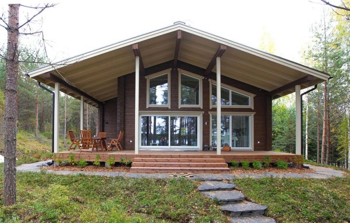Finnish houses from glued timber: new construction technologies
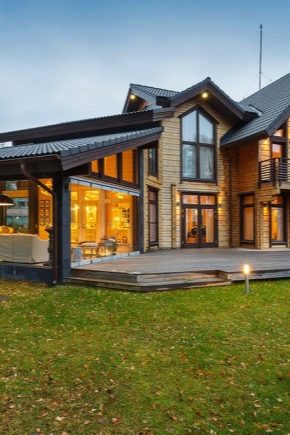
Each person has a dream about his own house, in which you can conveniently arrange everyone, arrange according to a special design and do everything as you want. If there is already a certain amount and area, the question arises, which project should be given preference, because there are too many options.
Finnish houses, which have a lot of advantages, are in great demand for many years, so it is recommended to pay attention to them. The main advantage is that this wooden building has an attractive appearance and excellent characteristics.
Special features
Finnish technology has managed to show itself from the best side, and there are several reasons for this.First of all, such a construction object as a result will be durable and reliable, but an inherent advantage is comfort, which is created through the use of natural materials.
Houses are built from laminated veneer lumber, which is one of the best options that many designers and professional builders recommend.
Comfortable with good acoustics and air circulation in all rooms is guaranteed. Projects on the Finnish method are very popular, which says a lot.
Finland has spread this technology throughout Europe and even beyond, as it immediately becomes apparent how many advantages it has. Have many question, and what is the feature of laminated veneer lumber.
- Such material is perfectly dried, which is one of the main features for the selection of components during the construction of an elite country house or cottage. If the drying of wood is properly organized, during operation, the timber will not lose its geometry, the house will not sit, and no cracks will appear on it.
- Durability is guaranteed due to different aspects.For a start, it should be noted that a low percentage of moisture content of the material is provided by chamber drying. From the finished timber moisture evaporates slightly and with changing climatic conditions will not lose its qualities.
- The material is processed at high temperature, which helps to prevent the appearance of fungus, subsequently microorganisms do not affect the wood. The bar has eco-friendly and fairly high-quality seams, which remain durable.
- The material itself consists of lamellas, which are glued together with each other, after which they are processed, and the result is a profile. Thanks to this material, building a house does not take much time, since it has the property of a designer, that is, it is enough to simply assemble it correctly. From this material you can build a building with any number of floors.
- One of the advantages is the implementation of a variety of architectural solutions. Glued laminated timber is in demand due to the varieties of sizes, the choice of forms, the absence of deformation, the universality of the structural elements with components, as well as the speed of construction.
Projects
In order to start construction, it is necessary to prepare a clear plan, think carefully about everything. Design involved in qualified professionals. But in order to provide a solution to the problem in their hands, it is necessary first of all to see for yourself how you want to see the future house. You can consider many options in the Finnish style.
The first step is to determine the area of the house, as well as the number of floors and the presence of extensions, if they should be.
Among the projects are often found at home up to 100 square meters. It can be single-storey and two-storey buildings, as well as objects with an attic or sauna.
If you decide to build a summer option for a holiday in the warm season, then you can choose something simple and cozy. But when it comes to a big country house where the family will live, it will take a lot of effort to think everything through to the smallest detail.
Scandinavian one-story buildings
This option attracts much attention, as it is quite simple, but at the same time comfortable and cozy.The main advantage of the Finnish projects is the elegance that characterizes the buildings in Finland.
The design of the facade should be calm and discreet, the lines - simple, and the choice of colors - modest. Since we are talking about log houses, inside and outside, of course, naturalness is welcomed. Therefore, many recommend using home textiles made from natural materials, a lot of wood in the interior and the corresponding decorative elements.
In such houses there is no pathos and luxury, but at the same time they look presentable and quite stylish. The secret lies in the simplicity and properly created project. Its feature is the natural entry into the surrounding landscape. There is no need to disturb the elements of nature, it is necessary to use stones and trees wisely.
The shape of the building is always simple, for the tinting of wood a special impregnation is applied, which preserves the natural pattern.
For cladding, you can choose a natural stone or pay attention to artificial imitation. The decoration uses a minimum of decor, and it is important to be careful in every element of the house, as well as outside it.A distinctive feature of the Finnish buildings are the huge panoramic windows, which create a picture inside the room, of course, if you have a beautiful view of nature or a well-designed landscape design.
Two-storey house 10 by 9
This is a conditional variant, in which there are many advantages. The internal space is used with maximum benefit. As for the presence of "buffer" rooms, they include a modest hallway and an attic hall.
The slope of the roof is large, thus avoiding the formation of snow cover in the corresponding period of the year. At the same time, this element gives the building an aspiration upwards and slimness. The house can be equipped with two covered terraces, as well as a large balcony.
Modern buildings in the Scandinavian style are distinguished by bright living rooms, in which the fireplace is a must-have element. An elegant interior staircase leads to the second floor, and the kitchen is small, but functional. When it comes to the attic, there can be equipped with three comfortable bedrooms and a bathroom.The total area of such a project is 120 square meters. It is safe to say that with all the compactness of the house will be comfortable, spacious and comfortable.
How to build?
If you want on your own to build a house in the Finnish style on your own project, which has already been prepared, then this can be done without help. One of the advantages of building such structures is that it does not require special skills or knowledge. In addition, in the market today you can find quality materials at an affordable price. If you are interested in modern technology, it is enough to know the basics, carefully study the instructions, and you can achieve the desired result.
Foundation arrangement
Construction begins with a foundation casting. You can not use a powerful material, since the house of laminated veneer lumber is quite easy. This will significantly reduce costs. Using special equipment you can build a foundation in three weeks, or even faster. The top layer of soil is removed, marking is carried out, pegs are driven in along the edges, between which the rope is stretched. This will show the boundaries of the future home.Sand is used to strengthen the foundation, which must be well tamped. Further, rubble pours, and only then it is poured with concrete solution. After that, you must install the formwork according to the instructions.
Assembly
You can purchase ready-made kit, which is enough to assemble as a designer. There are products of domestic and foreign production on the market, you just need to make sure of the reliability and quality. If a set of the required size, shape and quantity is purchased in advance, the foundation is poured, then it is necessary to assemble the timber.
Before work, it is important to prepare the tools, equipment and consumables to facilitate the task and speed up the process. In order for wood to be protected from fire and biofactors, it is necessary to process it with special means.
It is important to apply a waterproofing material on the foundation, and then to lay the bitumen mastic that protects the entire structure. If you have a plan for squandering, it will be quite easy to assemble a set of glued laminated timber; The strength of the structure depends on the use of wooden dowel pins.
Roof and facade finish
Roofing material can be chosen at its own discretion.As for the facade, the finishing is not required, this is a feature of houses in the Scandinavian style. The structure should have a natural look. It is worth remembering the spacious large windows, as well as the processing of material means to protect and preserve the natural pattern. At the final stage, all systems are installed, including sewage, electricity, water supply and heating.
Beautiful examples
- A house in a laconic Finnish style is an example of intelligent use of a small space. It takes up little space, but there is plenty of space inside. A two-storey building with balconies, many windows and an open terrace looks great. The roof is sloping, so it will not collect precipitation. The decoration is made with the use of natural stone, which makes the structure elegant.
- The ideal representative of the Scandinavian style in construction is a house with high ceilings, huge panoramic windows, under which one side of the building is allocated. The finish inside is natural, as the timber is not covered with additional materials. Gray is laconic and strict, but elegant color complements the grace.
- A Finnish-style house with large windows and an attic on the second floor will appeal to many. The feature of the building emphasizes the properly selected lighting on the terrace, so a cozy atmosphere is created, even outside.
- An example of a one-story Finnish house, the space in which is created thanks to the windows and daylight. The open terrace and wide steps are the decoration of the building. Dark laminated timber fits perfectly into the landscape.
To learn how to build a Finnish laminated timber house correctly, see the following video.
