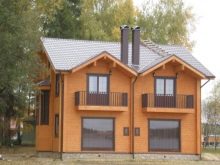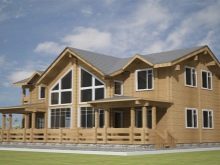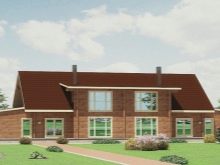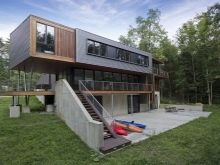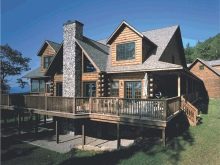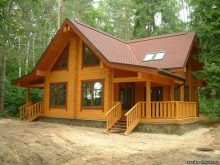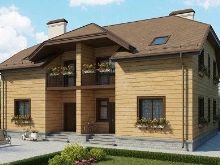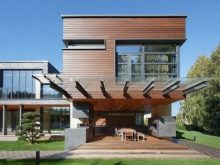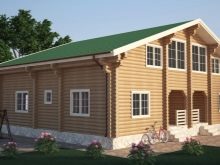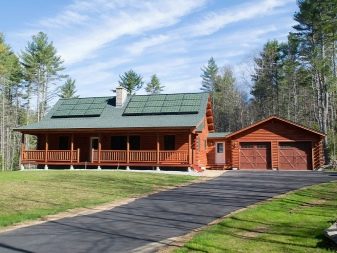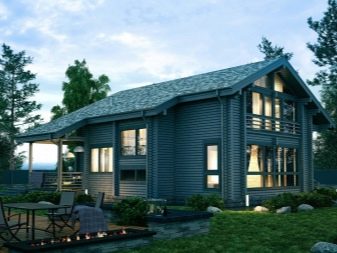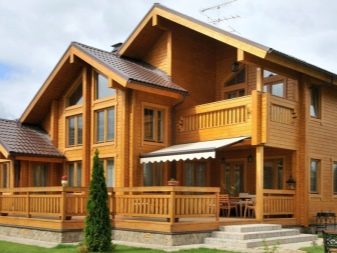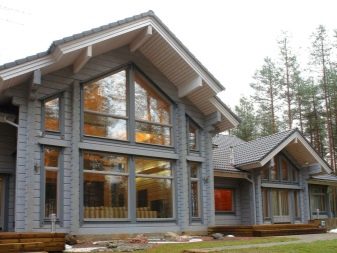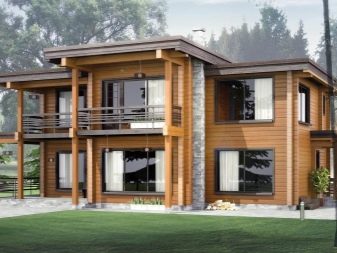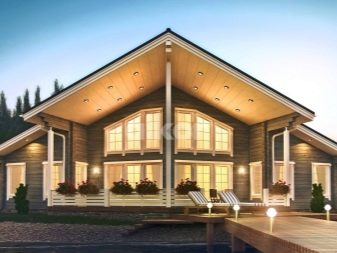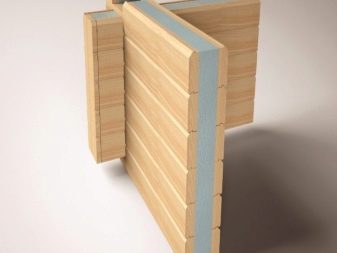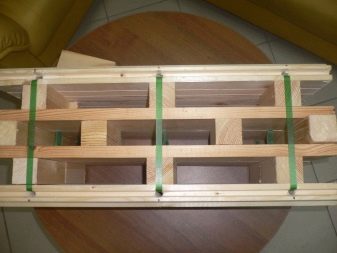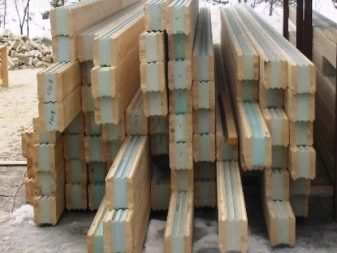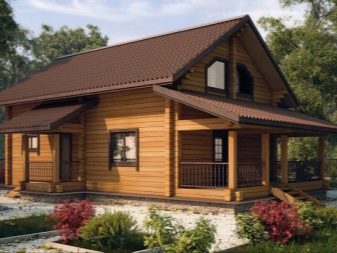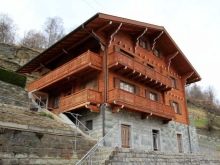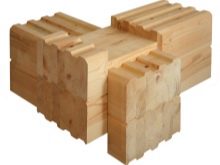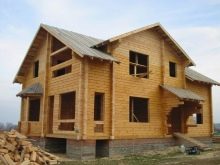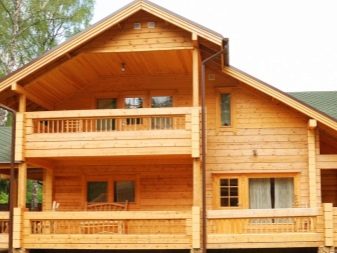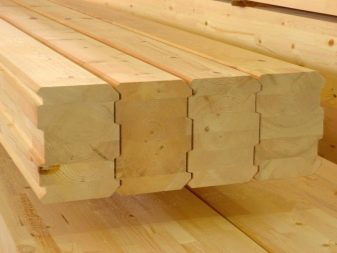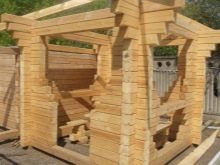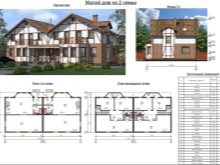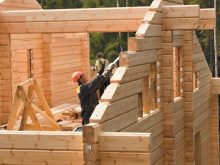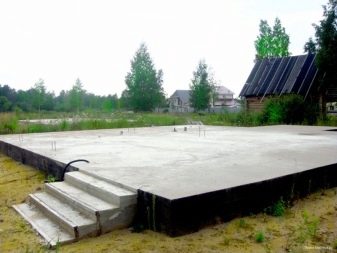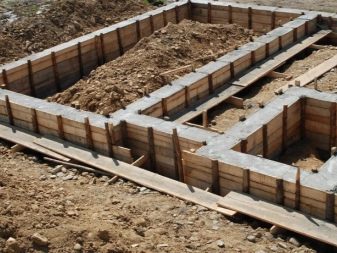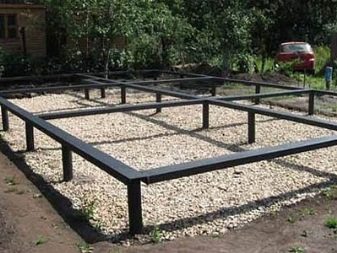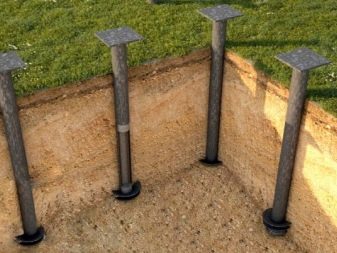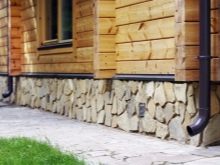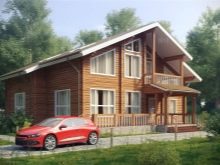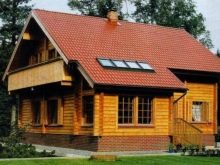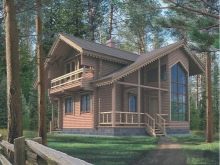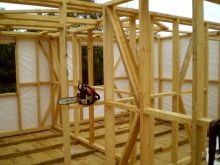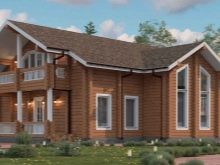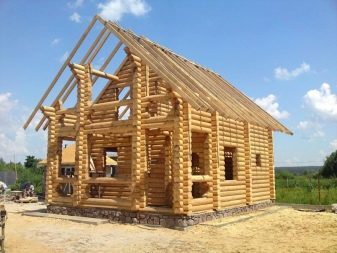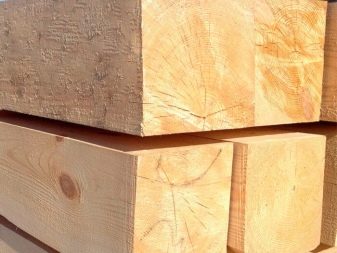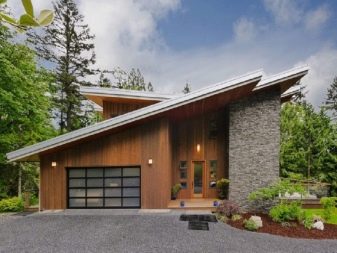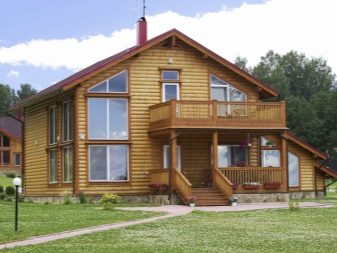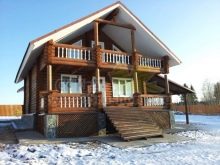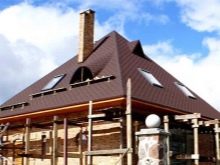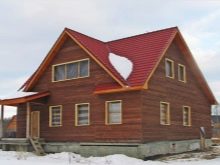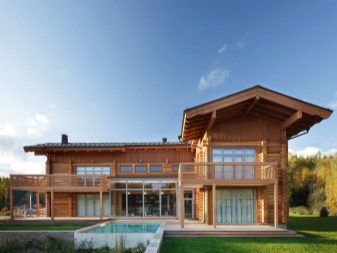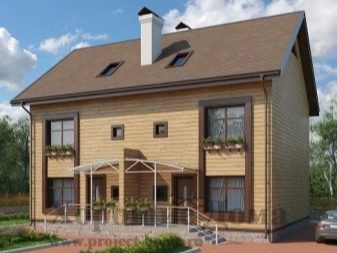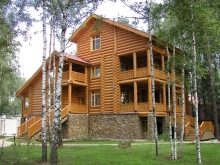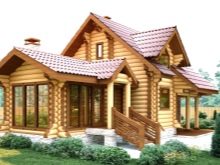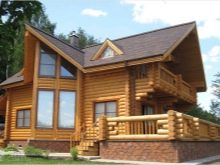The subtleties of designing houses from a bar for two families
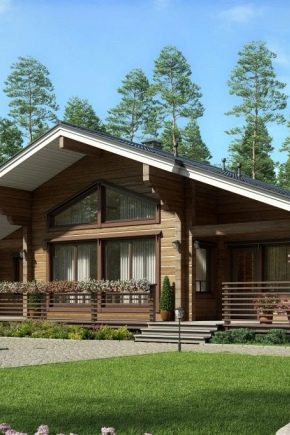
Wooden houses from a bar for two families is an opportunity to enjoy country life at a lower price. With the full identity of the living space of a duplex house, they can save on the materials required for the construction of a whole wall, heating, sewage and electrically conductive systems. Often, several generations of the same family live in such houses with two entrances, which allows parents and children to live together at the same time, but to sleep separately.
Material selection
Before starting the design work, you need to decide on the material from which the house will be built. There are several main types of timber: profiled, glued and new look - insulated timber. Each material has its own strengths and weaknesses, which make their use more appropriate under specific operating conditions and environment.
Profiled timber
Type of wood building material produced by the method of planing and milling of solid coniferous array. The optimal shape and dimensional accuracy are provided with modern equipment. In the future, such a correct size leads to a tight and secure fit for the construction of the building. This feature is highly appreciated by specialists in the construction industry because of its compliance with technical standards. Thus, the main features of the profiled beam are:
- perfect shape;
- smooth texture;
- excellent connection between the bars;
- simplicity and ease of construction work;
- absolute naturalness;
- great look.
Glued laminated timber
It is a monolithic building material created by the longitudinal gluing of wooden planks.
The main advantage of this type is the creation of wooden lamellas with given strength andaesthetic properties.
Spruce and pine are used for production, less often larch. The main characteristics of glued laminated timber include:
- perfectly correct shapes;
- relatively high strength;
- the ability to create building elements up to 18 m in length.
Insulated timber
This material is wood-based, having a cavity inside for insulation. Possesses powerful heat insulating properties, ecowool or polyurethane foam is used as a heat insulator, perfectly reduces the level of incoming or outgoing noise. Divided into two main types:
- single chamber;
- batch.
If we compare the warmed timber with the profiled and glued, then the distinctive features of this material are:
- the level of insulation of insulated timber is about 3 times higher than that of glued laminate, and almost 4 times higher than that of profiled one;
- the lightness of the material allows to build a house on a less massive foundation, which provides cost savings;
- there is no need for weatherization of the structure, and it also saves money;
- the problem is the theoretical possibility of damage to the insulation, as a result of which it is necessary to disassemble the walls to replace it.
Comparison of profiled and glued timber
In many ways, these two types of timber are very similar, but they also have their own distinctive features.
- Glued laminated timber is more durable than profiled, for its deformation significant loads are needed.
- The natural moisture content of glued laminated timber is not more than 14% (for a shaped material, it is about 20%), therefore, glued laminated timber gives a smaller shrinkage - about 1%.
- A glued laminated timber is twice as expensive as a profiled one, but the first one comes first with a facial finish, while the second one still needs finishing.
- The high humidity of the profiled timber has a positive side: it cracks less often than glued.
- Profiled timber is absolutely natural and safe, has an antiseptic effect on the air. Glued laminated timber can be made with the use of a safe mortar (FCO), and maybe with the use of glue, which makes it dangerous for use in indoor areas.
A characteristic feature of a safe glued timber is a low content of formaldehyde in the glue - less than 0.5 mg / l.
Design features
After selecting the appropriate material from which the house will be built, it is necessary to draw up a project of the future building.He must take into account the individual specifics of each family and at the same time ensure that these families live comfortably with each other.
At the planning stage, you need to decide on the size and height of the building, which will determine the scale of the required foundation. Since such a project should take into account the subtleties of interaction between a large number of people living under the same roof, for its implementation it is better to contact a special bureau. If you specify the desired parameters of the various structural elements, you can get preliminary options, and then decide on the final construction plan.
The main points to pay attention to are the foundation, walls, floor and roof.
Foundation
The basis for the future house, its power is determined by the total weight of the structure, but the type of foundation depends on the specificity of the soil on which it is created.
The main types of foundation include:
- tape - This is the base of the house with a small recess (about 40 cm);
- slab the foundation is a solid slab or structure of reinforced concrete beams; it is used on moving, non-uniform soils prone to heaving;
- screw the foundation is applied in case of difficult ground, high level of groundwater;
- pile the foundation can be used in any conditions, but its disadvantage is higher cost.
According to the material from which the foundation is being constructed, houses can be divided into several types:
- rubble house, the construction of which is used rubble stone, held together with cement, very costly, but has maximum strength and durability;
- a concrete or cast house, in which concrete is poured into the formwork and rammed, has good strength at an affordable price;
- brick version is laid out of brick, sealed with cement or cement-lime mortar.
Walls and floor
When designing walls it is important to take into account the height of the building, which significantly affects the total mass of the structure and the need to use internal walls as carriers. If the total mass of the structure allows you to limit the external bearing walls, then you should not strengthen the structure and make it safe for internal carriers as well, for several reasons:
- if part of the internal walls will be used as load-bearing walls, then when they are joined with less massive partitions, a joint will be formed that deteriorates the sound insulation;
- frame partition is much cheaper than the load-bearing wall of the beam;
- creating a frame wall is much easier and faster, which affects the timing of construction.
For the arrangement of interior walls, it is better to use a bar with a section of 150x150, 100x100, 150x100 mm. In the crowns, it is necessary to use insulation strips, and to dock the load-bearing walls with a T-joint or tie-in.
When overlapping the floor, a non-planed timber with a cross section of 150x50 or 150x100 mm with an interval of 500-700 mm is used for the manufacture of lags. More economical to perform a rough floor of the edged board with a further coating.
When constructing the floor of the second floor or the ceiling of the first floor, a timber with the same section is used, but it is located at intervals of up to 1000 mm.
Roof
This structural element not only performs a protective function, but also complements the appearance of the building. At construction of the house from a bar there are several options of a roof device.
- Saw The design, inclined on one side due to the difference in height, is rarely used. It creates an attic floor with a sloped ceiling, in which it is appropriate to have large panoramic windows.
- Gable The most common type consists of two inclined planes, starting at the highest part of the house. They can be of different lengths and have a different angle of inclination.
- Polychip. The structure for covering a building with a complex geometry has more than 4 corners.
- Hip. Roof with symmetrical slopes of the same shape, which begin at the same upper point. Mostly used on square or multi-faceted buildings.
- Attic. Another popular type, consists of several skates with different slopes. The upper ones are usually more gentle than the lower ones. The main purpose of such a roof is to create as much space in the attic as possible, turning it into an attic floor.
To create a roof as a rafter, a timber with a section of 150x50 mm and with an interval of about 1000 mm is used. For the batten an edging board of 25 mm length is used, which is located every 300 mm.
Advantages and disadvantages
The construction of the house, in which two families live separately, reduces the cost of building and carrying out communications. Specifically, this is expressed in such positive aspects:
- the foundation of a house for two families is less than two separate, which means that each owner pays less;
- you need to build less on one outer wall - you need less timber and finishing materials;
- the total area of the roof is less than two separate roofs, which means that each owner pays less;
- one supply of water and gas for two, you need one more powerful heating boiler, which is cheaper than two separate and consumes less fuel than two separate ones;
- a plot of land becomes twice as large, it becomes possible to place larger objects for sharing: a swimming pool, a sports ground, gazebos, a barbecue zone, etc .;
- only one common supply of electricity is needed;
- garbage collection of the same volume from one object is cheaper than from two separately.
In addition to the positive aspects, there are also negative aspects in the construction of one house for two families:
- there may be disputes over the design of shared facilities (site, facade, etc.);
- utilities are common, so conflicts may arise.
How to equip the house for two families inside, you will learn from the following video.
