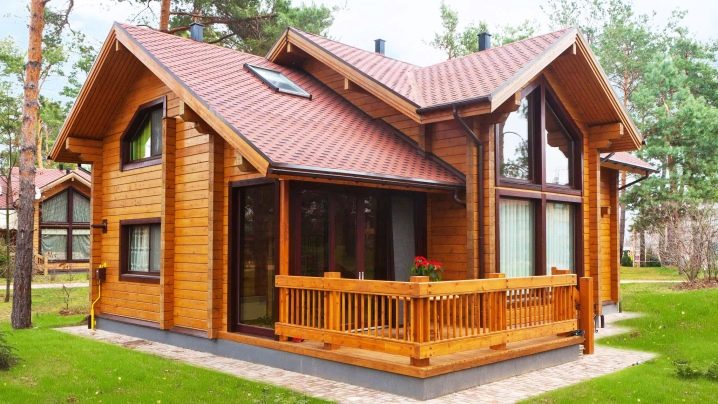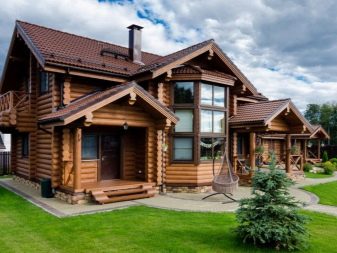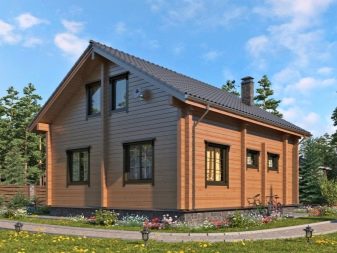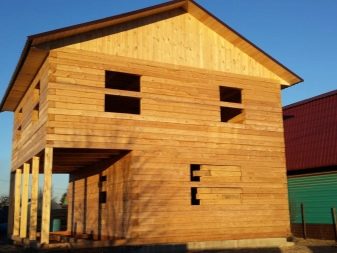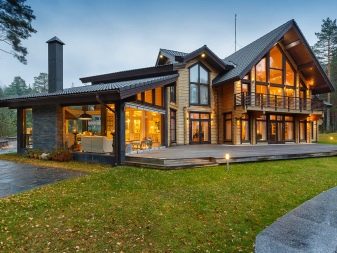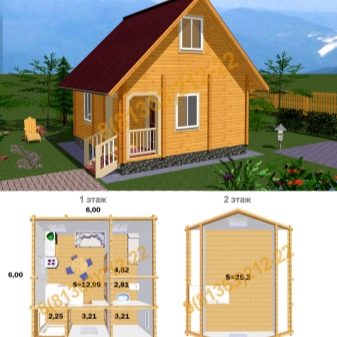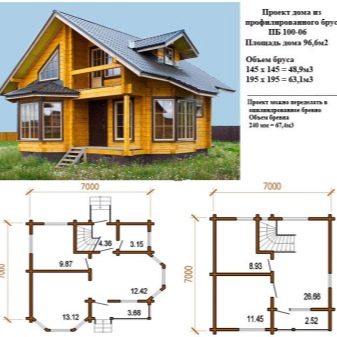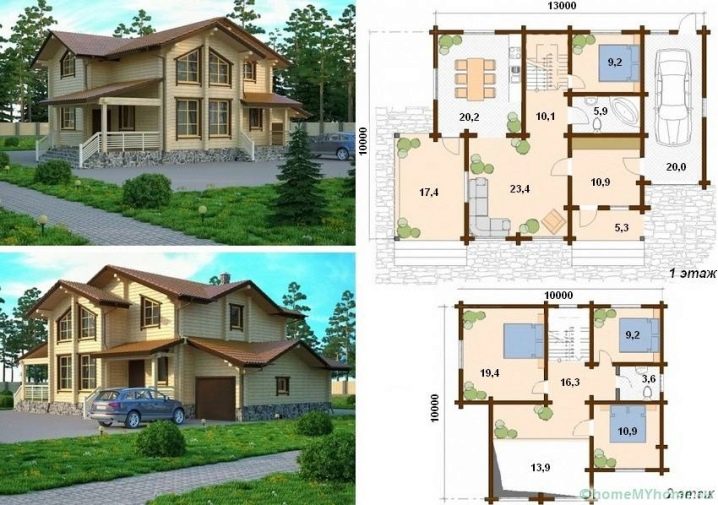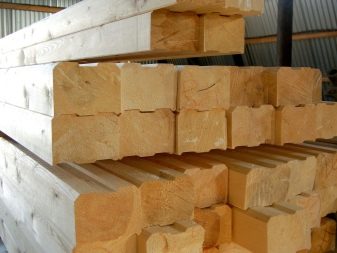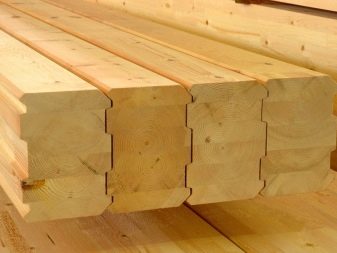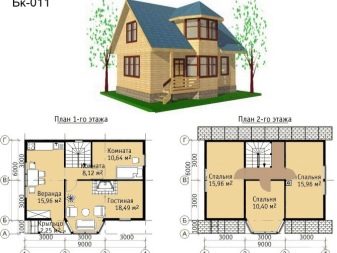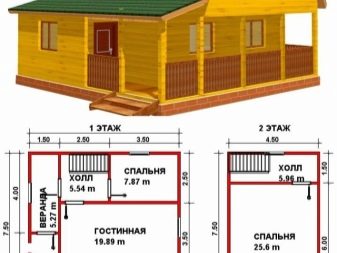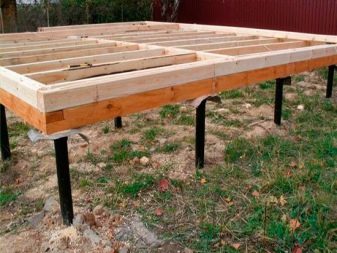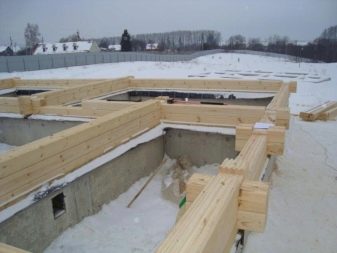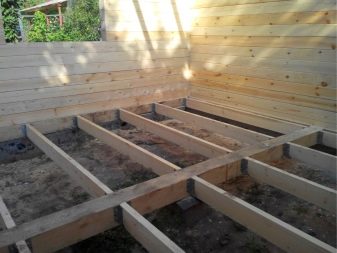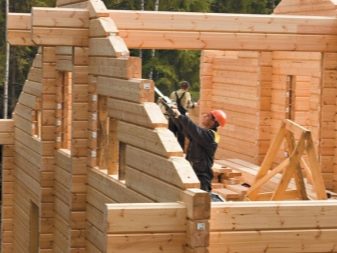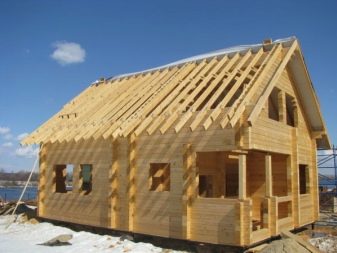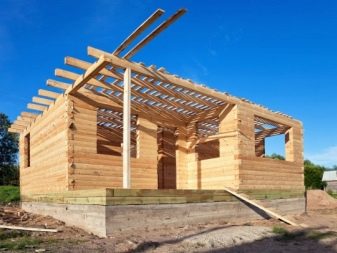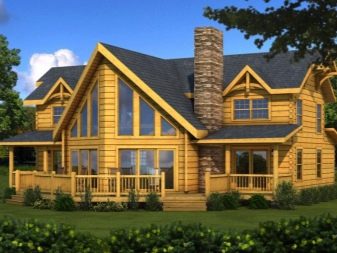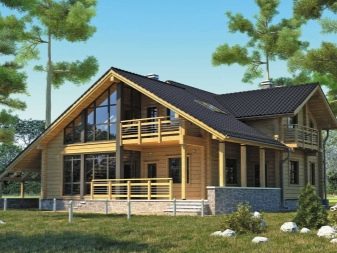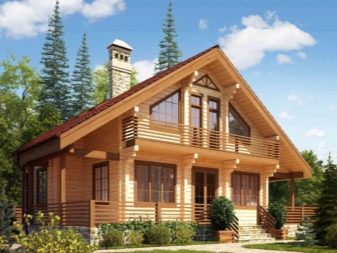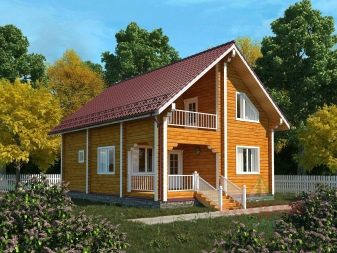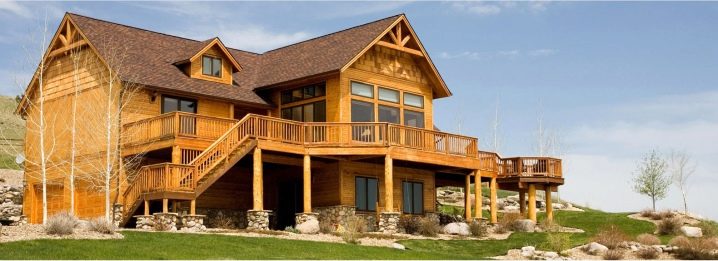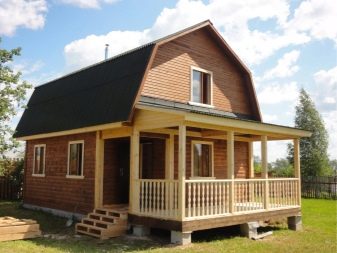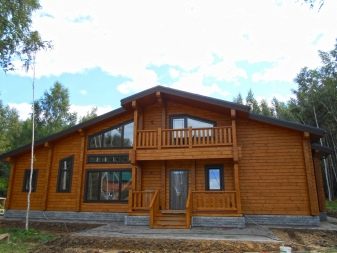House of timber: the calculation of the material and subtlety of the structure
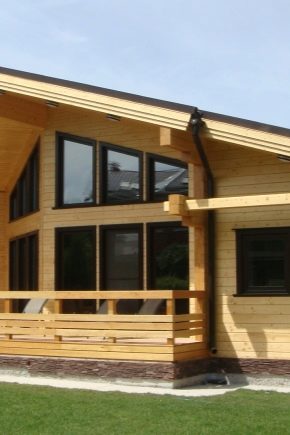
Houses with a bar with a competent construction are not inferior to stone buildings in their durability and other qualities, but at a price they are cheaper. However, it is important to understand that the calculation should take into account all the features of the material and operating conditions.
Special features
Beautiful wooden houses always attract attention, cause a feeling of coziness and comfort. The microclimate in such houses has remained favorable for many years. Thanks to its beauty, environmental friendliness and the availability of constructive solutions, wooden timber has been and remains one of the most popular materials forthe construction of individual housing. The high price of wood can be compensated by self-erecting a house. The technology of frame construction of houses from a bar is simple and understandable even to non-professionals.
Houses from a bar 150x150 mm are popular in low-rise construction. The price of a timber of this section is more affordable than the cost of its more massive counterparts. However, a reasonable design and calculation of the material, taking into account the climatic characteristics of the area, allow us to build a warm and reliable housing.
The temperature in the street below -15ºС will require additional wall insulation to save heat or use glued lumber, the heat-saving characteristics of which are better.
Projects
The first thing that needs to be done by a person who decides to build a house from a bar independently is a project. Typical projects of houses with all the detailed information about the walls, floors, insulation, cladding, engineering equipment today you can find a lot. If necessary, they can be modified to meet family needs and installation features. The standard size of the timber is 6 meters, and the project of the house with dimensions of 6x6 m allows to avoid the installation of joints.
Choosing a house from a bar of 8x8 m, you can get a three-room cottage with spacious rooms, and the frame of 10x10, 10x12 m creates enough space for a large family. However, the method of installation in these cases will be complicated, because the wall will consist of 2 bars. There will be a need for butt joining parts.
Prior to construction, it is necessary to carefully calculate the amount of materials, select the cross-section of wooden elements. The cross section of a rectangular timber has several advantages when compared with square: less material waste, quick installation.
The cost of a box of products 150x100 or 200x150 mm is lower than the price for the construction of a timber 150x150 mm, since less wood is expended. The wall thickness remains the same. Partitions can be erected from a bar with a section of 100x100 mm, because this is enough for convenience.
Calculation of the frame is usually carried out, focusing on the following positions: walls and partitions, floors and rafters. The basis is the walls, which together with partitions form a log house. To calculate the frame elements, it is necessary to determine the exact size of the outer perimeter and the height of the structure.The amount of material is recalculated based on the size of the timber (individually). The result is rounded upwards, and window and door openings should be considered.
Ceiling and basement floors are laid on wooden beams. When calculating materials for floors, it is necessary to consider the following requirements:
- the width of the step between the beams should be no more than one meter;
- Beam section - 150 by 100 mm.
To determine the number of beams, the length or width of the building (depending on the layout) is divided by the projected step and one unit is taken away. The calculation of the truss frame takes into account the type and slope of the roof, the type of roofing materialand it is quite difficult for a beginner to make it competently. The design has a complex configuration, it consists of a large number of parts.
The profile of the largest section has a power plate. The rafters are laid with a step width of no more than 70 cm. When calculating, it is necessary to take into account the sheathing on which the roof is arranged. It is quite difficult for one to calculate the house from a bar correctly.
Here it is necessary to take into account the operational load of the building, wind loads. Specialist assistance in this matter can significantly reduce the cost of materials.
How to build with your own hands?
Construction of log houses can be carried out by yourself.If you focus on the technology of construction, the result will please the owner for many years. Shrinkage of the house after the completion of walling can last up to one year.
To assemble the frame you will need the following tools:
- jigsaw;
- roulette;
- set of wrenches;
- level;
- hammer;
- drill with a set of drills for wood;
- chisel;
- plummet;
- screwdriver;
- hacksaw.
Foundation device
Houses from a bar are quite light, therefore a columnar or strip foundation will be quite enough. Most often lay shallow tape foundation. It is a concrete tape reinforced with reinforcement. To protect the foundation from freezing the soil outside it is warmed. The lower row of the beam is insulated with a waterproofing layer of roofing material - from the condensate that inevitably appears on the surface of the concrete. After pouring, the foundation is covered with a moisture-proof film (until it dries out).
Wall and floor construction
The lower crown of the log house is placed directly on the foundation. Binding is important to process special solutions from mold, fungus, rot. For floor beams, you can take a bar section of 100x50 mm.The floor is laid on logs of 25x150 mm planks, the floor covering is laid on top, corresponding to the purpose of the room. The walls are assembled by alternately laying crowns, which are fastened with pegs through 1–1.5 m.
The walls are connected by a lock on the principle of "groove-thorn". This arrangement of the crowns ensures a tight connection - without gaps. Insulation fit between the crowns. Interior walls are assembled when a log house is ready. The framework from a bar which is sheathed by clapboard is established.
It is recommended that all wooden parts be treated with fire-fighting solution, impregnation from pests and insects.
Roof structure
When the log house is assembled, the interior walls are erected, you can proceed to the construction of the roof. Ceiling beams are laid on walls with a pitch of 80–90 cm using a beam with a section of 150x100 mm. To install the roof overhang, beams must protrude 50 cm from the wall. Then install the rafters with crate - section 25x150 mm. Materials for the roof are different: for example, tiles, slate. A vapor barrier must be laid on the roof to avoid condensation.
Building decoration
Window and doorways are best deal with after the final shrinkage of the house. There are cases when this is neglected. To avoid damage, provide for a compensation gap. This option is possible, but it is difficult to correctly calculate the size of the gap, and therefore gaps or deformations of the structure may occur.
The appearance of the timber is aesthetic and beautiful, therefore the decoration of the facade with facing materials is usually minimal. It all depends on your personal preferences.
In more detail how to build the house from a bar, you learn from the following video.
Tips and tricks
Houses from a bar can be seen in any cottage village, so there are a lot of owner reviews. Usually reviews are positive. The owners, who acquired high-quality material, observed the construction technology, are happy with their buildings, because the microclimate of a wooden house is very favorable, and it looks very beautiful. The service life of such houses depends on many factors. With proper calculation and proper care, it can be more than 50–90 years old.
The issue of heat saving is one of the most important for the inhabitants of such a house, and here the opinions of the owners agree. For the southern regions, walls of 150x150 mm can be enough (for optimum thermal conditions in any season). In the northern places to reduce heat loss in the winter arrange additional insulation.
It is good to live in correctly warmed houses from a bar even in the coldest winter. Cons of structures of this type also have. However, they can be foreseen and prevented. An important disadvantage is the shrinkage of log houses, because of this, difficulties may arise during the operation of the building. In addition, the timber is subject to rotting (like any tree), it can appear pests.
Proper material handling will solve this problem.
Beautiful examples
There are many beautiful examples of log houses. Such material shows high aesthetic qualities in any case. This and cottages, and mountain chalets, and modern buildings. All of them are united by the nobility and beauty of natural material.
