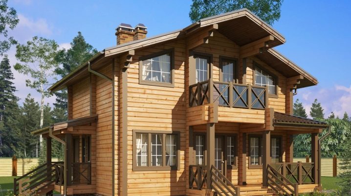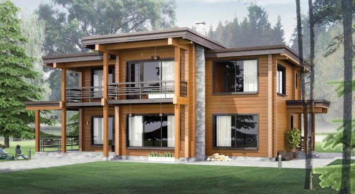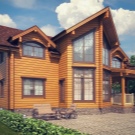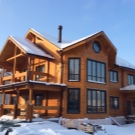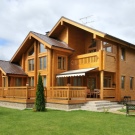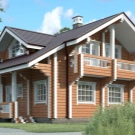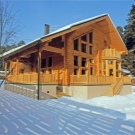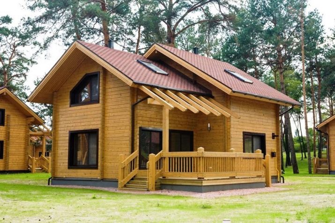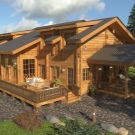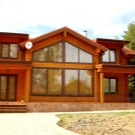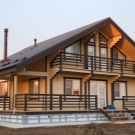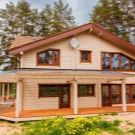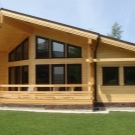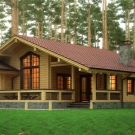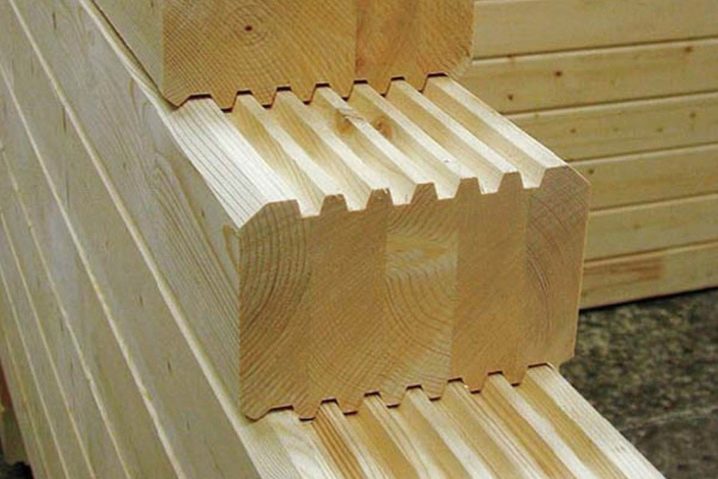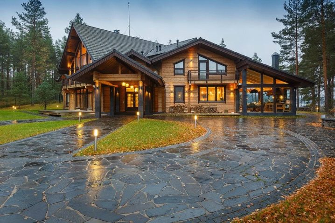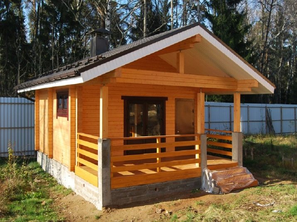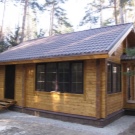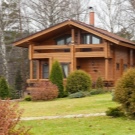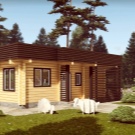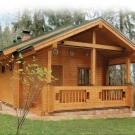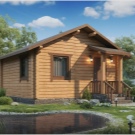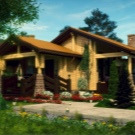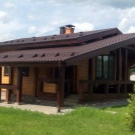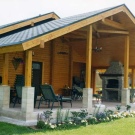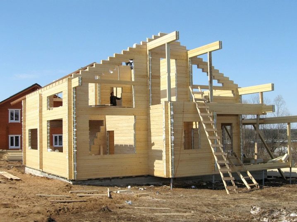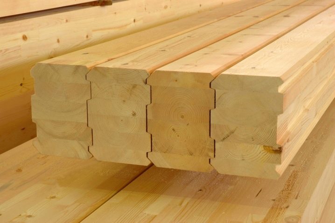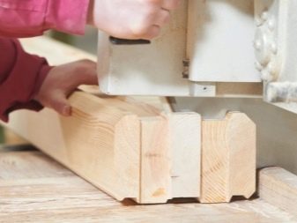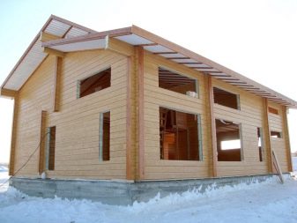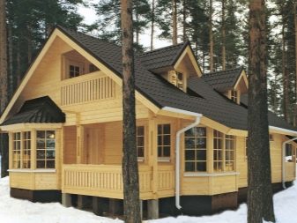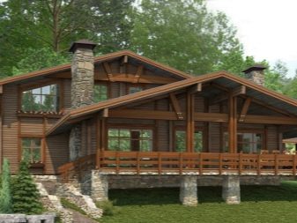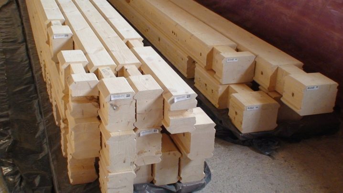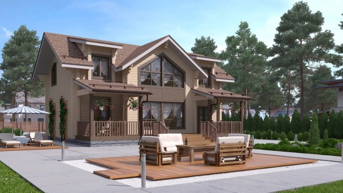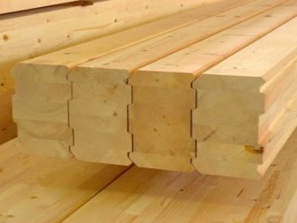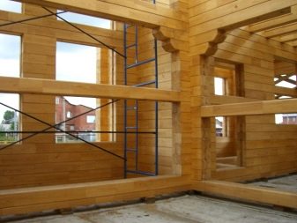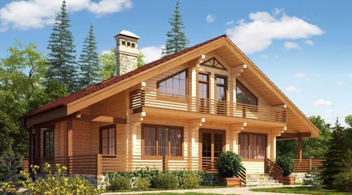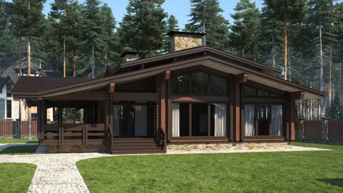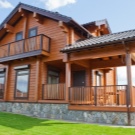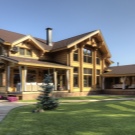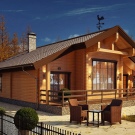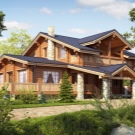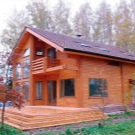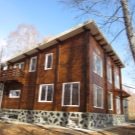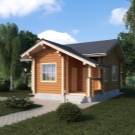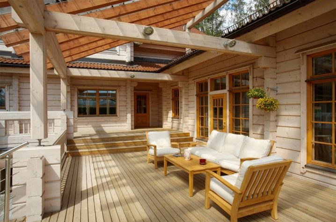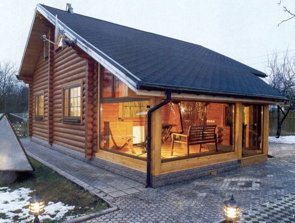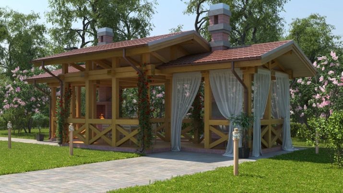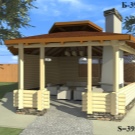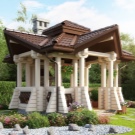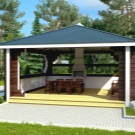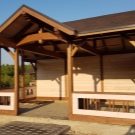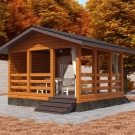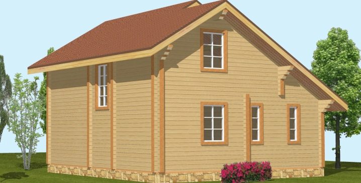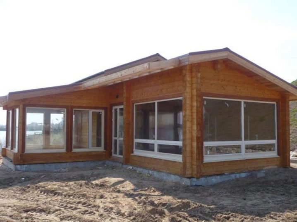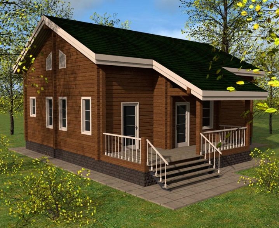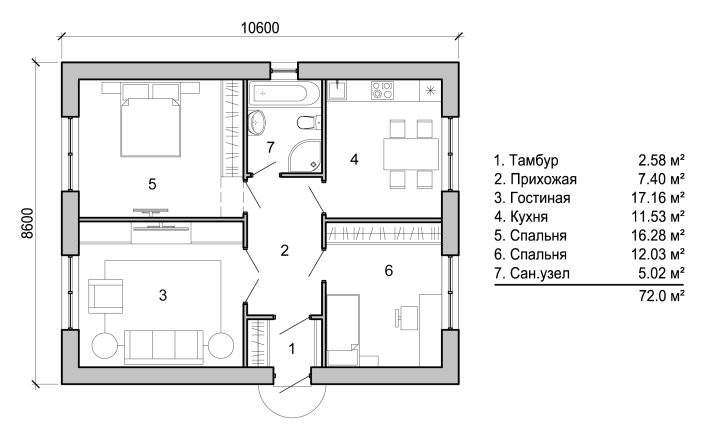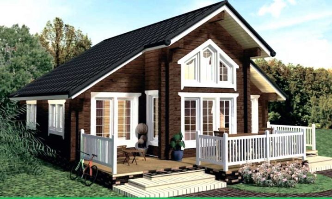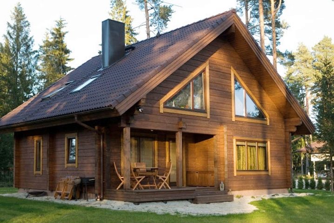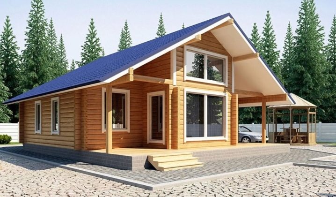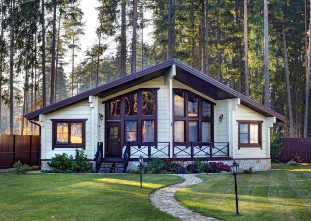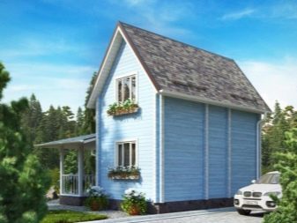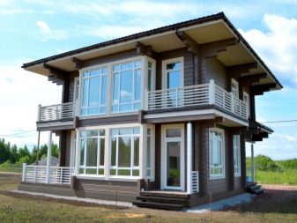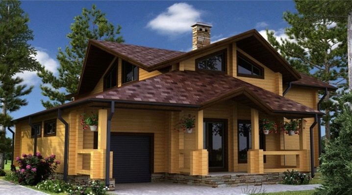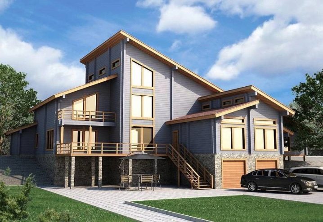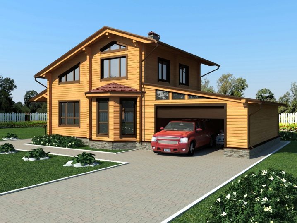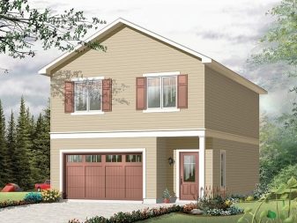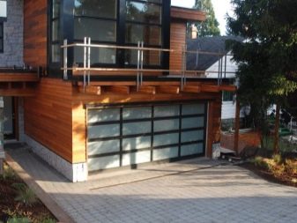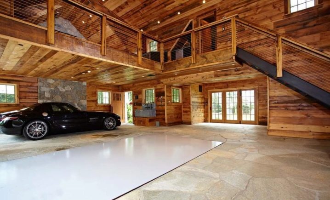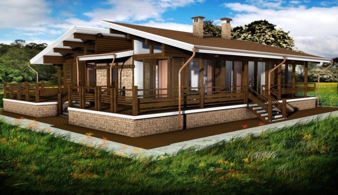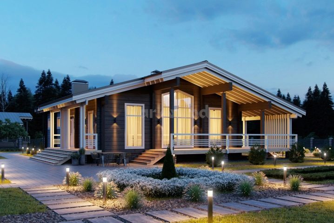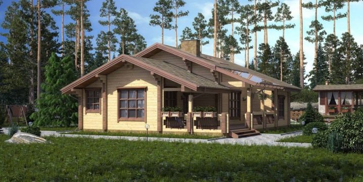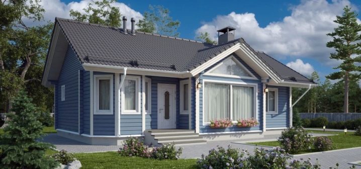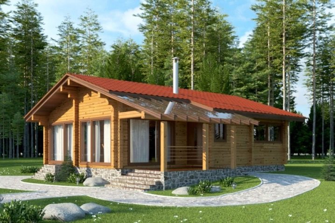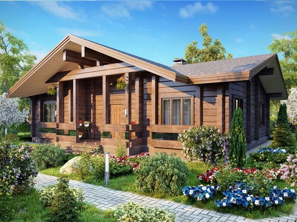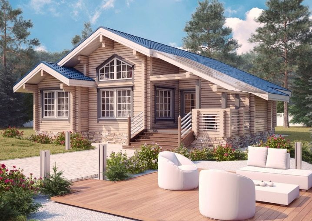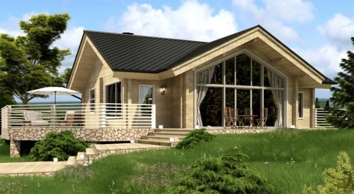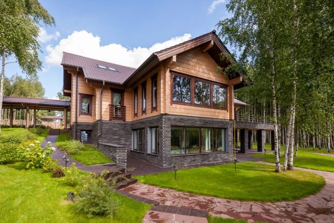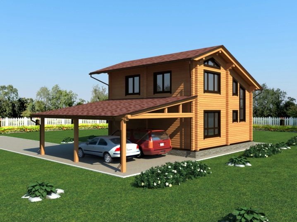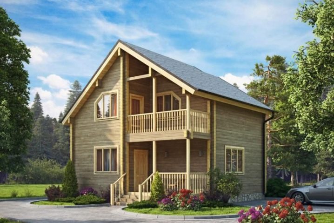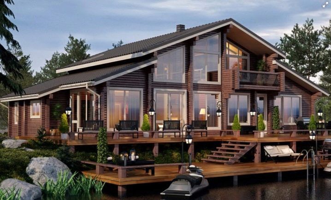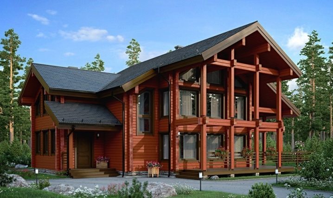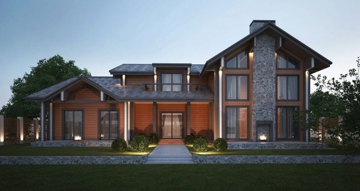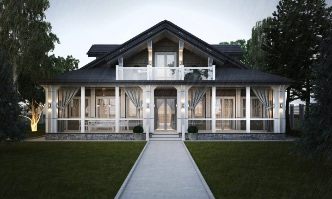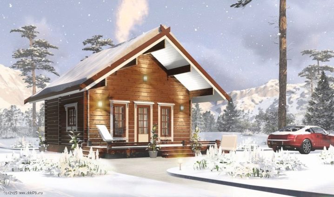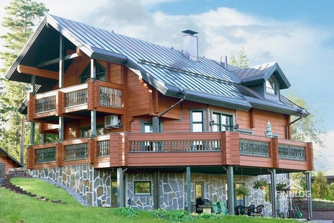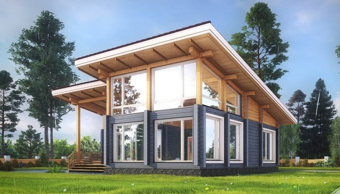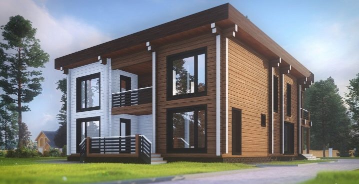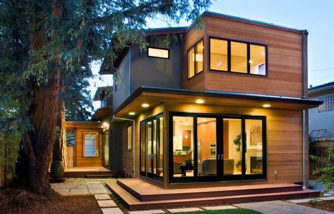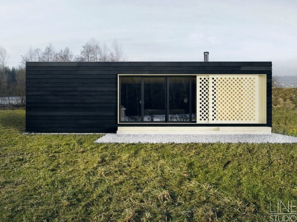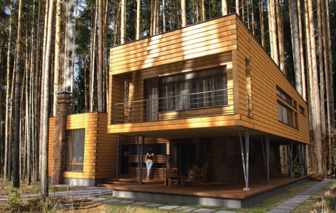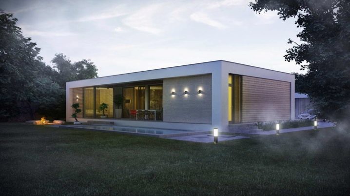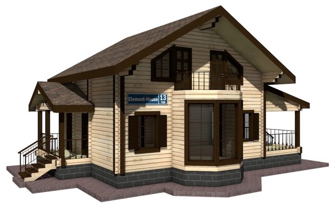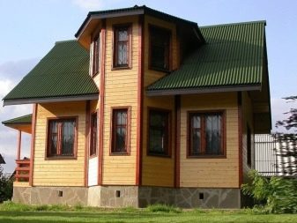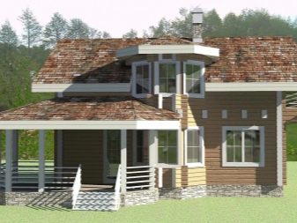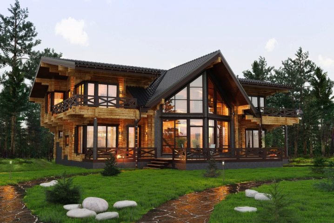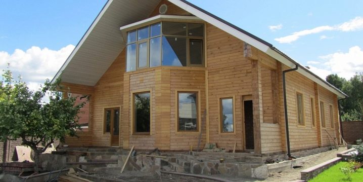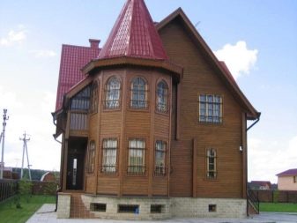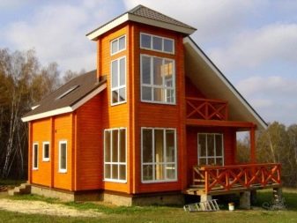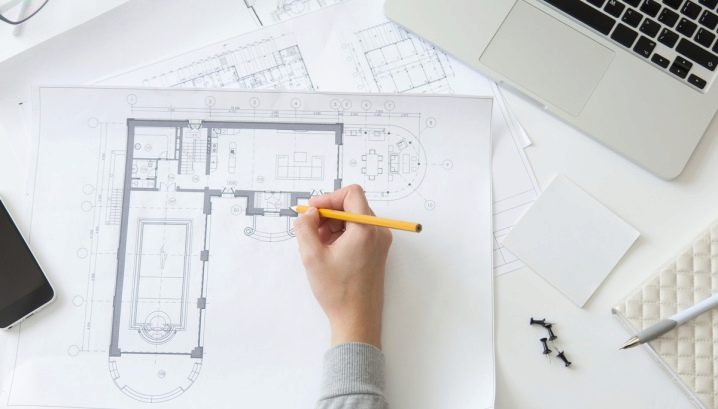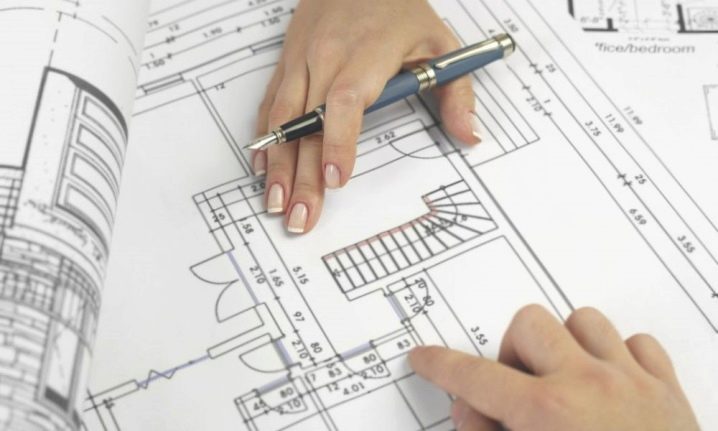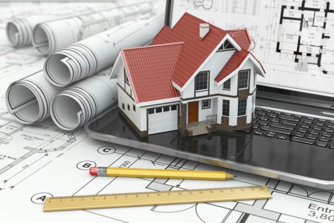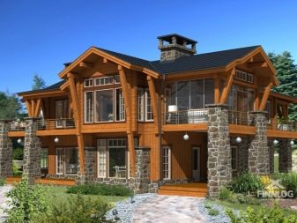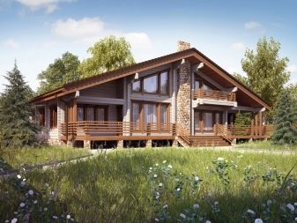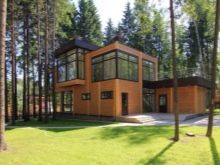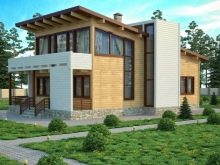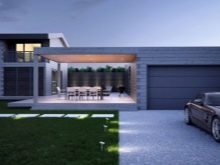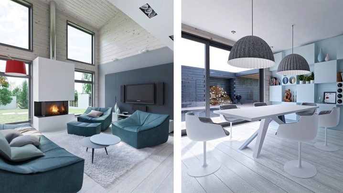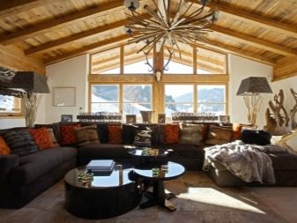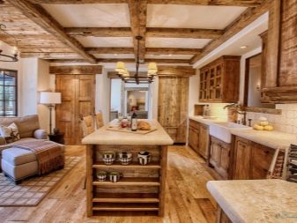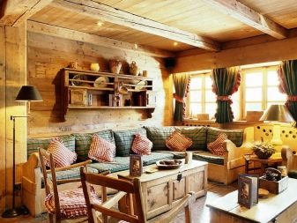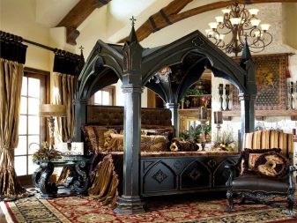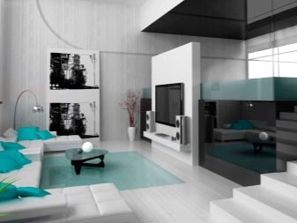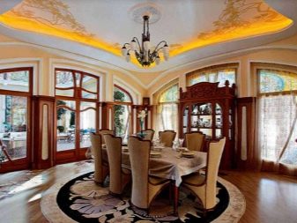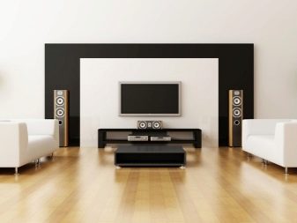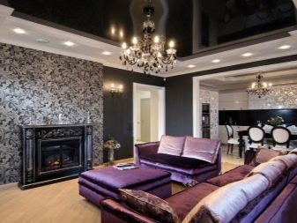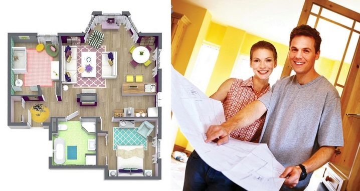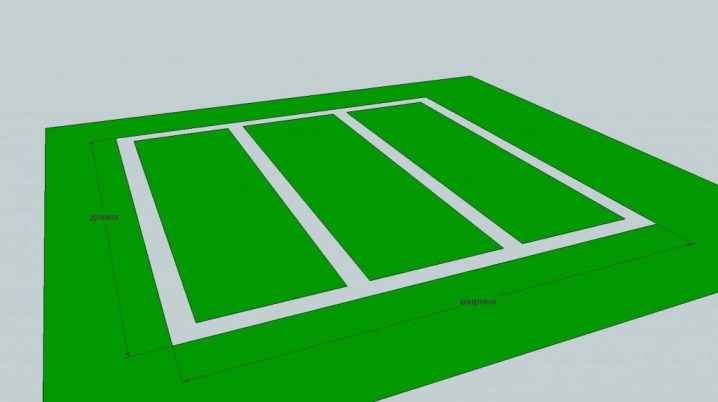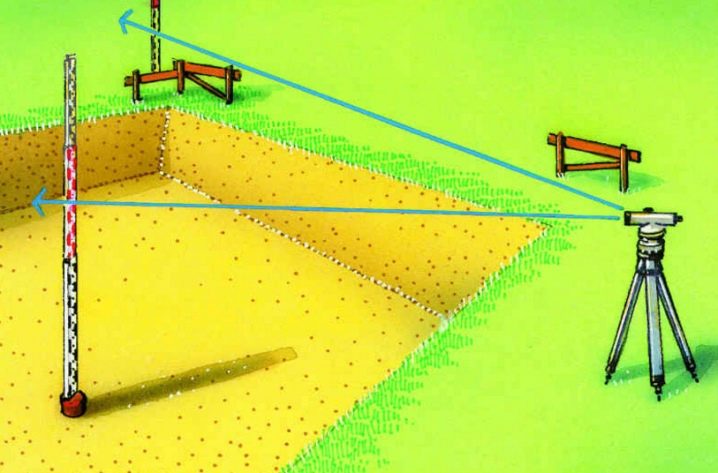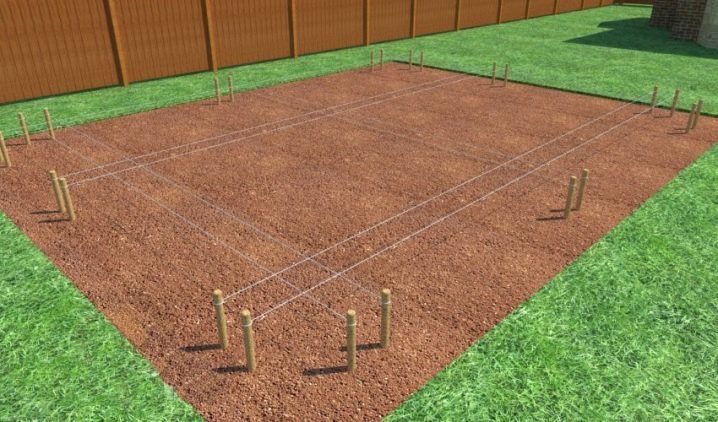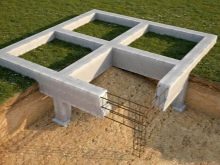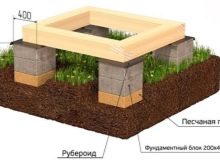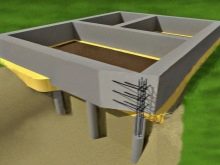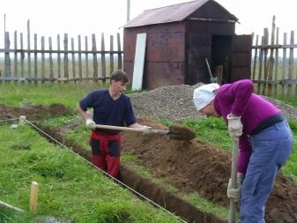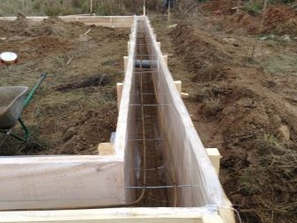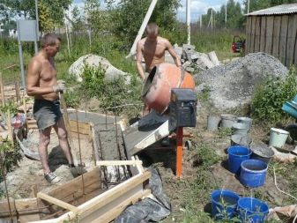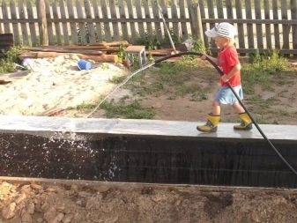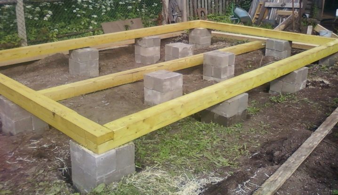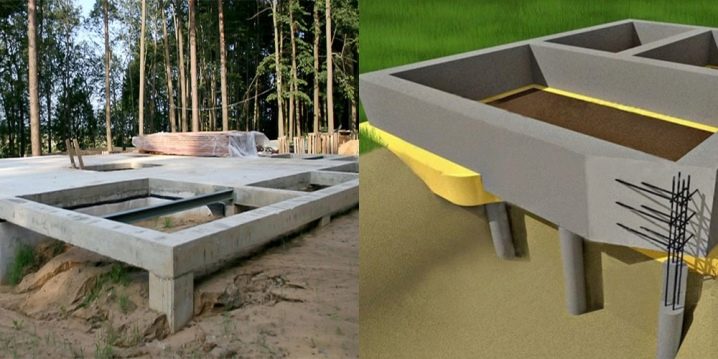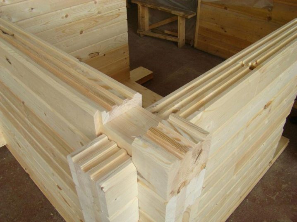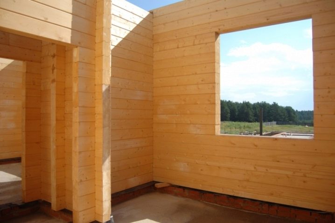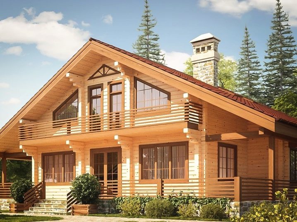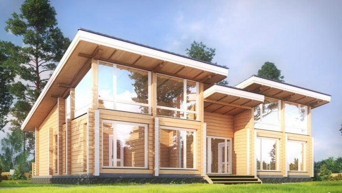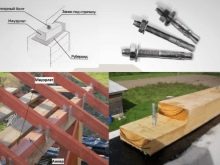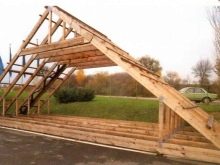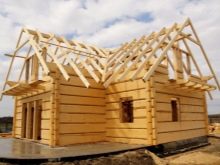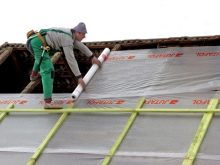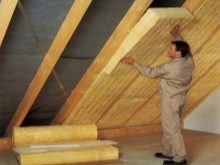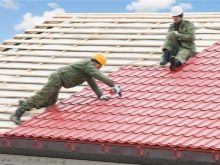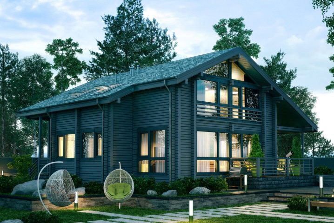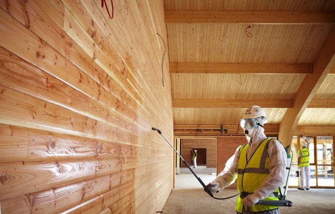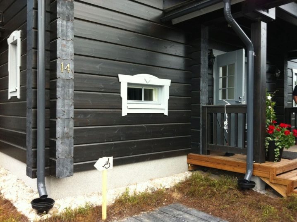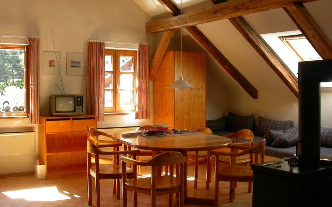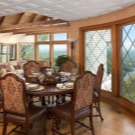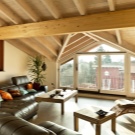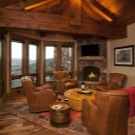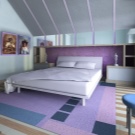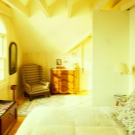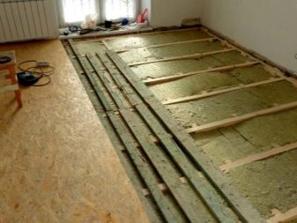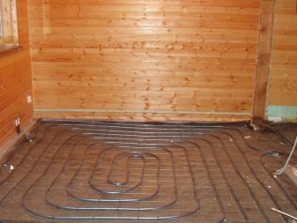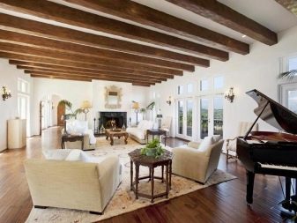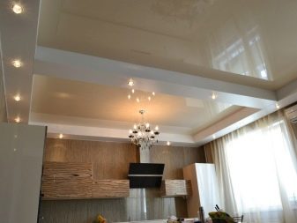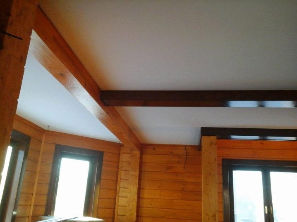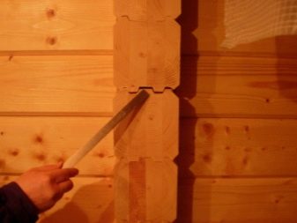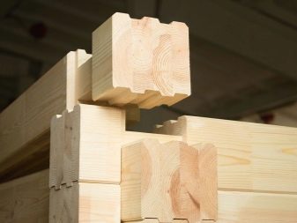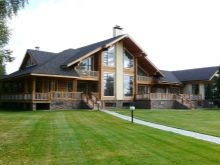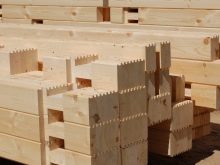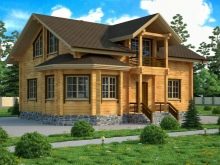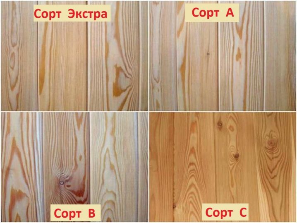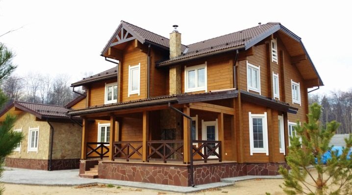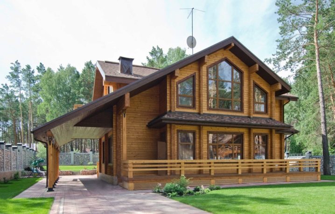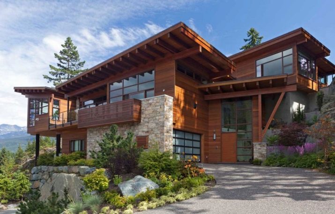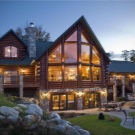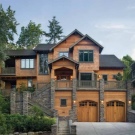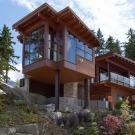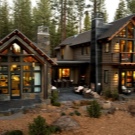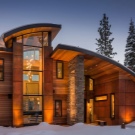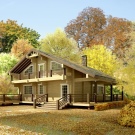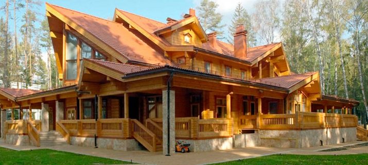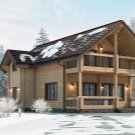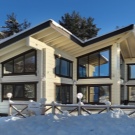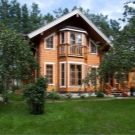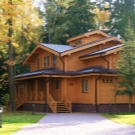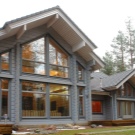Glulam houses: advantages and disadvantages
Houses from a glued bar enjoy wide popularity in our country. They have an attractive appearance, they are easy to care for. However, these buildings have not only advantages, but also disadvantages, which should also be remembered.
Special features
Houses from glued timber look neat and attractive. Today the timber is a full-fledged replacement of the rounded log, while it looks modern and more suitable for the construction of houses in a modernist style, while the classic log cabin is a tribute to traditions.
As for performance, there is no particular difference between the laminated veneer lumber and the log. Beam walls perfectly protect from drafts and heat losses. After all, due to the fact that the sides of the timber are even, all the details closely adjoin each other.By the way, this has a positive effect on the time of construction of the house from this material.
Separately, it is worth staying at the glued timber. By name you can understand that the production of using glue. First, cut wooden lamella thickness of 4-6 cm, and then glue them together. This approach allows you to achieve typical sizes, so each of the bars will have the same parameter without any errors.
Many people worry that the glue will not provide complete insulation, but it is not. By production adhesive substances which do not crack and are not stratified with time are used. The bar turns out really strong and durable.
By the way, it is possible to build not only residential buildings from glued laminated timber, but also such capricious structures as a bath. There are even special varieties of logging material with increased resistance to moisture and high temperatures.
Before you start working with the material should be remembered that it must be properly prepared and only then proceed to construction. Although glued laminated wood does not shrink, it can be susceptible to infection by pests or microorganisms, such as mold fungi.
Advantages and disadvantages
Characteristics of laminated veneer lumber are not entirely positive, and you need to be prepared for this. This material has a lot of negative aspects, which manufacturers often hold back. Indeed, glued laminated timber is one of the most expensive materials, and no one wants to lose customers because of any shortcomings. However, for the beginning it is proposed to get acquainted with the positive aspects.
List all the advantages of glued laminated timber will not work. How many people, so many opinions: what is a virtue for one, the other can be hostile.
Experts most often agree on the following points:
- Environmental friendliness. By itself, the material is made of wooden slats, glue also has a natural base. In this regard, it can be argued that the house of glued laminated timber will be environmentally friendly. Glue does not release into the environment any toxic substances harmful to humans or the environment, therefore environmental safety is guaranteed.
- Construction speed Due to the special shape of the bar, it does not take much time to fit parts to each other. In addition, the timber itself is also not very heavy due to the fact that it is glued.In the process of construction, you can do without attracting additional equipment, having coped with a small team of friends or relatives, while you can meet in a very short time - 1-3 months, depending on the number of people.
- Low thermal conductivity. This characteristic means that the walls of the house will not release heat in the winter or let the heat in the summer. In this regard, you can do without an expensive procedure for wall insulation. But we do not advise you to abandon it if you live in areas with cold winters (-30 degrees and below).
- Durability. In spite of the fact that the material has been used glued, it can serve for several decades - up to 50. It will only be necessary from time to time to carry out maintenance work, process timber, check for the presence of distortion.
- No shrinkage. For many, a big plus is that the material does not shrink, and you can trim the house immediately after it is built. This allows you to save a large amount of time on construction, greatly accelerating the process of moving to a new home.
However, you need to be careful when choosing. Each of these advantages disappears, one has only to buy low-quality glued laminated timber from an unscrupulous supplier.Be sure to check the license, and also see if the timber is suitable for use in your climate zone.
There are also plenty of negative moments associated with the construction of a house of laminated veneer lumber:
- Costly material. Glulam is one of the most expensive materials on the construction market. This price is associated with complex manufacturing technology, because you first need to get the slats of the correct thickness, then glue them together and so on. Also, the cost is due to high demand: erecting a house from glued laminated timber, you can save on the labor of builders, doing all the work yourself. You can also save on thermal insulation.
- Lots of low quality material. To bring down the price and increase the attractiveness of the proposal, some manufacturers use low-quality glue. This is fraught with premature cracking of the timber, deformation of the house, loss of strength of the entire structure as a whole. To avoid buying fakes, be sure to ask all the necessary documents and licenses. Also pay attention to the cost: if it is much lower than the market, then something is wrong with the bar.
- The need for care.Whatever one may say, but “build and forget”, as with a brick house, will not work. From time to time a wooden house will have to be treated with antiseptics, covered with fresh layers of primer and paintwork material. You will also need from time to time to check the house for cracked timber and make preventive repairs. All this will require your time and direct participation.
- Flammability By itself, the wood material quickly ignites and maintains combustion well, which increases the risk of fire. It should be noted that some manufacturers treat lamellas by impregnation against burning, but not always impregnation is safe for the environment and humans. Therefore, it is safer to buy glued timber without impregnation, so as not to incur negative consequences.
- Marcost walls. Glued beams get dirty easily. If during the construction process you can still try to keep the timber in its original condition, then transportation is a real test for the timber. Just wipe the logs fail. It will be necessary to grind them without fail, which also takes time and money.
In general, the number of drawbacks and advantages is almost equal. This means that it is impossible to unequivocally answer the question of whether glued laminated timber is good or not good for building a house. For some, the material advantages are more significant, and for someone - its disadvantages.
Projects
The houses from the glued timber are chosen mainly by wealthy people for country construction, since the material is expensive. Therefore, the overwhelming number of projects are luxurious mansions or cottages stylized to be rustic simplicity. The size of the house does not play a special role, much more important is its appearance. A small two-story private cottage may look no less luxurious than a large chalet.
Most often, houses are equipped with any additional elements or extensions: bay window, garage, attic. Each solution is interesting in its own way.
Suburban
A cottage made of glued timber is not as expensive as a full-fledged house, as it is much smaller than a house. As a rule, choosing timber for construction try to save money on other objects. So, in this case, the owners abandoned the classic glazing, choosing a plastic film to protect the veranda.
The country arbor from a glued bar - excellent decoration of a garden site. Such a building would be appropriate to look at the background of the forest, and next to a good brick house. It must be remembered that it is not only a place for recreation, but also a way to declare prosperity and welfare of the owners.
If wealth allows, you can choose a project with a small second floor. This cottage, if necessary, can be used for year-round living, coming here for the winter holidays to relax.
A cottage with large windows is a great option, especially since the walls of the bar allow you to create such glazing. It is important in the drawing, which is drawn up in advance, to indicate that the windows will be panoramic, in order to correctly calculate the load on the supporting walls and to prevent a possible collapse of the country house.
Not everyone leaves glued timber in its original form. Someone like to paint such houses, and in the country can fully realize it. This approach has some advantages in the form of simplified care of the house: the bar will be protected from most external factors. However, it is necessary to update the paint every spring on the places where it has departed or peeled off, otherwise the villa will have a neglected appearance.
Small
Projects of small houses from glued timber are presented in abundance. Under the small means a house with 1-2 bedrooms, which is suitable for a family with one child. It should be noted that at the cost of such a structure will not much cheaper than a house with a full second floor. Think about it.
Dark small house will look great against the backdrop of the forest. By placing such a building on a small plot, you will get a harmonious overall look. Please note that here the glued laminated timber is also treated with varnish, which gives it a deep brown color and at the same time protects it from external influences.
As you can see, mostly small houses from glued timber are located a little bit away from the main cluster of houses. So you can achieve a sense of privacy, which would be impossible if the house had an impressive size. Glued laminated timber for such construction is ideal because it has an eco-friendly and at the same time modern look.
A small house can be used both for year-round and as a country house. If the task is to save money, then try to cut the budget not for the purchase of timber, but for something else.For example, a roof can be covered not with a metal tile, but with a professional sheet, as in this project.
With limited space, a smart move is the location of the house of glued timber near the fence in the very corner of the site. Then the plot itself will seem more spacious. On the remaining territory you can arrange decorative compositions: lanterns, path, pond, flower beds.
Sometimes two-story houses are more compact than single-story ones. Data project - a clear confirmation of this. The owners did not spend a lot of time planning, making one wall completely deaf. By choosing glued laminated timber as a material for construction, they saved a lot of time for building a house, thereby building a full-fledged dwelling for one season.
With garage
Glued laminated timber is ideal not only for the construction of residential buildings, but also side: arbors, baths, garages. In the latter case, the benefits of using this material are obvious: you do not have to spend money on heating the garage, which turns out quite expensive, given the current prices for heating. Having equipped the garage directly in the house from a bar, you not only get a place under the car, but also make your house more impressive and presentable.
Of course, a big house is difficult to imagine without a garage.In this project, the garage serves not only its intended purpose. It also allows you to balance the house, adds symmetry to it.
Not only big houses are supplied with garages. If the site is small, then the owners do not want to occupy it with various buildings. The attached garage comes to the rescue, which does not take up much space if it is positioned correctly relative to the house. At the same time the car will not be under the influence of environmental factors.
This project of laminated veneer lumber is interesting first of all because there is no ground floor itself. It is completely reserved for a garage for several cars. For living is used a spacious second floor. This project is quite brave, not everyone will like it. It is only for those who love modern styles: high-tech and modern.
In particularly bold projects, the garage is not separated from the main house. It is believed that open spaces act on the human psyche relaxingly. However, we strongly do not recommend this approach, which is good for exhibitions, but is not suitable for everyday life. First, the exhaust gases will get into your home (if you do not have an electric car, of course). Secondly, in such a house there will be no feeling of comfort.
Single storey
There are a great many projects of single-storey houses made of glued timber, and in various styles, ranging from modern to alpine chalets. Each of the projects is beautiful in its own way. All of them have different footage, so it cannot be said that the one-story building will necessarily be small.
For example, this option can not be called small. The refusal of the attic space makes the unusual ceiling vault a highlight of the project. Although the house does not occupy such a large area, there is a lot of space inside, there are all the necessary rooms. Two terraces complete the picture. Take note of this option: you can make a terrace by placing it along two adjacent walls of a house.
This project is interesting due to the presence of additional glazing around the perimeter of the roof. This approach allows us to provide an additional influx of light into the rooms, making it lighter and more airy. Such ideas are good when the house has to be located on a site with limited access to sunlight.
Particularly cozy at home with traditional, but unusual elements: bay window, panoramic window, carved door.Choosing a similar project, be sure to take care of a large number of windows to make it cozier inside. At the same time to make out the house from the outside is optional. You can only slightly emphasize the beauty of glued lacquer varnish, without using paint for cladding the facade.
Small single-storey houses made of laminated veneer lumber are best done on a high foundation. This adds status to them, making their appearance respectable. When building a project, be sure to take this moment into account when calculating the load on the foundation. Keep in mind that laminated timber houses are lightweight, therefore, the foundation can be of almost any type.
Choosing a log with a large cross section, you can achieve what the house will look like a toy. Here and in this case, single-storey housing, despite the impressive actual size, looks like a small one. The highlight of the project is also an interesting roof finish: it rests on deliberately rough beams. This is intended to reinforce the illusion of unrealistic home.
Double decker
Much more than one-story, there are projects of two-story houses. Made of laminated veneer lumber, such buildings look really luxurious and impressive.Most often, houses of glued timber with a height of two floors are made under a gable roof, rarely when you can find projects with a different type of roof.
Projects of a two-story house with a balcony and a terrace, made in the same style, are very popular among those who decided to move out of town. Independently build such a house is not as difficult as it may seem at first glance. Particular attention should be paid to the calculation of the load: because of the balcony, it will be different for each of the load-bearing walls of the first floor.
Not always the house should be completely built of laminated veneer lumber. Solutions are popular when one of the floors is made of a different material (usually stone or brick). For self-construction, the choice of such a project is an excellent solution, since it is not necessary to thoroughly calculate the load on the walls of the first floor. In any case, they will be strong enough to withstand timber.
Two-storey houses with attached carport belong to simple ones, as they try not to overload the house with details. Here it is important to pay attention to the calculation of the extension. It should closely adjoin the house, while at the junction of the roof and the house should not accumulate water.In this case, the project of the house itself can be any: it is enough to make only minor adjustments in order to make a canopy.
The apparent simplicity of the house does not always mean that it is built on the same simple project. For example, in this case, you need to pay attention to the calculations of the load on the terrace and balcony. In order to maintain the balcony and the roof, only two wooden columns are fitted. Also noteworthy is the arrangement of figured windows, which will need to be made to order.
However, the overwhelming majority of the projects of two-storey houses are designed to be carried out by professionals. People who can afford such a house, as a rule, can afford the brigade for its construction. Therefore, the projects include complex elements: panoramic figured windows, balconies on columns, terraces.
With attic
When it comes to projects of houses from glued laminated timber, it can be said with confidence that usually here the attic strongly resembles a full floor. For example, in this case, the attic is represented by a full-fledged room, located right under the roof.Due to the scarcity of lighting, it cannot be used as a living space, but can be adapted for a gym or dressing room.
Sometimes the attic is needed not so much for functionality as for beauty. In this project there are two attic rooms: one is located above the first floor and the other is above the second. This approach allows you to visually separate the residential wing from the side.
Projects of houses from glued timber are mainly performed in the American style, which is characterized by clean lines, plenty of light while maintaining the overall appearance of the house and full symmetry between the parts. In this case, all rooms are located on the ground floor, and the attic is used as a guest bedroom.
Interestingly, the attic does not have to be glazed. If it is used as a technical room (for storage of things or sports equipment), then it will be enough to only warm the roof under which it is located, and windows do not need to be done.
A large attic above the second floor is an excellent way out if your project of a three-story house is not approved, allowing only two floors to be made, but additional space is needed.Please note that special dormer windows should be provided at the design stage, since after the construction of the roof they cannot be made.
Flat roof
Flat-roofed houses were recently rated by owners. Initially, a flat roof was considered traditional for multi-storey apartment buildings. However, the combination of laminated veneer lumber with this modern element of the exterior looks fresh and interesting.
First you need to decide what will be a flat roof: operated or unexploited. It depends on how exactly your project will look like and what will be emphasized. For example, in this case, an unexploited roof was chosen, so the designers allowed themselves to bring in several bright accents in the form of stone columns and panoramic windows.
Houses made of laminated veneer lumber and so look modern, and if you supplement the project with a flat roof, you get a very minimalistic house. Particular attention should be paid to protecting the walls from rain, burnout under the sun. It is particularly interesting if you do not use traditional varnish and paint for this, but choose priming,thus highlighting the interesting pattern and heterogeneity of wood.
If the owners are bold and do not have enough money, you can build a similar box. Painting is carried out in any color, while you can simply varnish the wall. Savings are achieved through a simple foundation, plain walls and a flat roof, the cost of which is much lower than the pitched one.
So, houses with a flat roof made of glued timber are mainly made in high-tech style. But this does not mean that they should be located in the urban environment. If you prepare the project in advance, based on the surrounding landscape, you can achieve complete harmony between the appearance of the house and the environment.
Sometimes houses made of glued timber are additionally reinforced with stone, as in this case. This not only gives an interesting design effect, but also significantly increases the service life of the house itself.
With bay window
Houses with bay elements look cute and cozy. Such a project of the house of glued timber is more difficult to implement, so it is recommended to turn to professionals. This image shows a simple version with a bay window and a balcony above it.At the same time, the bay window is supplemented with a panoramic window, so the ribs need additional reinforcement in order to withstand the balcony block.
Usually in the projects of two-story houses there is a staircase inside the building. In order not to allocate additional space for it, many designers recommend to take the spiral staircase into the bay window. This will help save precious square meters, while the exterior of the house will become more difficult and interesting.
Bay window is not always made in the traditional arc-shaped form. For example, in this project, the bay window is wedge-shaped. Such an approach is characteristic of most modern houses, which have clearly flat geometric lines.
In this case, the bay window is two floors high, and at the top it plays the role of a glazed balcony. The ribs are reinforced here with the help of laminated veneer lumber, which requires considerable construction skills. The easiest way is to use columns built from bricks or wood.
Some particularly brave people make large bay windows, but do not use them under the stairs or as an opportunity to let in additional light into the rooms. They transform them into towers, making their home from glued laminated timber look like a Russian tower or a castle.Here the big problems are caused by the arrangement of the roof, not to mention the fact that the attic space itself is useless.
Ready made
Most of those who want to save on the construction of their own home, prefer to build drawings and create projects on their own, based on the experience of predecessors. However, it is rather risky, since it is not always possible to foresee everything.
Then come to the aid of specialized firms and agencies that sell finished projects. In the future, it remains only to purchase material and build a house. Buying a project is a reasonable step if you want to build a home from laminated veneer lumber of complex architecture.
In these same agencies, you can order a project, made individually according to all your wishes. Then you can be sure of the exclusivity of your log house.
Design
We have already mentioned a little about the styles in which the exterior of a house is usually made of timber.
The most characteristic are the following:
- American;
- chalet;
- high tech;
- modern;
- minimalism.
As for the interior, it can be anything.Experts advise to adhere to the unity of stylistic orientations. For example, if the exterior of the house is made in a minimalist style, then it is recommended to furnish the rooms as well.
Practice shows that everything is not quite so. It is often better to use a style that blends well with the interior styling.
The following combinations are most successful:
- Chalet: rustic, country, gothic;
- hi-tech, modern, minimalism: art deco.
Such an environment will require a good artistic sense, so if you are not confident in your abilities, it is better to entrust interior planning to a professional.
How to build?
In order not to forget anything, it is recommended to use the step-by-step instructions provided below.
Site preparation
First you need to properly prepare and mark the site. Referring to the plan, determine the place for construction. After that, clean the space well. Remove all rubbish, demolish buildings, dismantle the old foundation (if you do not plan to build a house on it). You also need to remove all the old sod, so as not to interfere.
Check the slope of the plot using special surveying tools. If you find a bias, then do not be lazy and adjust the draft scheme in accordance with this. By and large, this will not play a big role, but will only affect the foundation structure.
Then you can start marking the area under the foundation. In order not to be mistaken, it is recommended to “tie” the markup to an object, for example, a fence or a bench. Making constructions for something is much easier.
Constantly check with the plan. All values are usually marked there: the length and width of the foundation, the position of the future house on the site. Make sure that there is no discrepancy between what was planned and what happened.
Foundation
Under the house of laminated veneer lumber any foundation will be suitable, since the walls are light.
The most popular are:
- tape
- columnar;
- combined.
The strip foundation is suitable in most cases, but it cannot be done if the soil in your area is heaving. First you need to dig a trench 40 cm wide and approximately one and a half meters deep. After that, the trench must be reinforced with sand and crushed stone,well spilling it with water.
After that, the hack is done. Ensure that the height of the future foundation is sufficient. If you want a high foundation, make a hawk with a height of 50-60 cm. Otherwise, 20 cm is enough.
After placing the hack, lay a waterproofing material, pour the concrete mix and leave to solidify for 30 days. If you are engaged in construction in the hot season, do not forget to wet the surface of the future basement once every 3-4 days so that it does not crack.
Column foundation is much easier to do. It is necessary to dig holes under the posts, reinforce their bottom with sand and rubble, then install the columns and pour them with cement mixture.
The combined option is a combination of strip and column foundations. It is necessary to dig a trench, install pillars, and then also build a strip foundation. The result is a reinforced base.
Walls
Before you proceed directly to laying out the walls, you need to install a wooden frame. Assembling the house takes place on the frame. Each of the logs has locks, with the help of which is attached to the next. So, connecting the logs with each other, you get the wall.
Windows and doors
The position of the windows and doors is determined by the existing scheme, after which you need to cut the logs, leaving the corresponding gaps under the windows and doors. It is important to do these preparations in advance, because in the future they will not be able to mount.
Install windows and door blocks can only be done after the roof.
Roof
The most popular option is the pitched roof. And overwhelmingly choose the gable, rather than the classic hip. This is due to the aesthetic appeal of buildings made of glue timber: under the gable roof they look better than under the hip.
However, there are exceptions to every rule. Not so long ago, flat roofs became fashionable, requiring special skills during construction. Although much less material is required for their construction, the cost is offset by the cost of hiring a team of professional builders for the calculations and the construction itself.
To make a simple gable roof, you need:
- mount the mauerlat;
- on the ground to collect the truss system;
- set the truss system in place;
- block the roof, providing insulation, as well as vapor insulation from the inside and waterproofing from the outside;
- cover with roofing material.
Of course, this plan is only an approximate list of steps, however, for a person familiar with the construction business, the construction of a gable is not a problem.
As for the choice of height of the roof, then you need to focus on the strength and direction of the wind. In each of the climatic zones, most of the time, some of their indicators prevail. Data on this issue can be clarified on the website of the meteorological service of your region.
Facing
One can argue endlessly about whether or not facing works are necessary in the case of glued timber houses.
On the one hand, the use of special stains, primers, varnishes can emphasize the natural color and texture of wood. On the other - the coloring not only allows you to give your house any, even the most incredible color, but also protects the timber from water, parasites, fungi and mold.
Everyone decides what kind of house closer to him. However, it is important to properly treat the timber: cover with antiseptic, sealant, treat with all sorts of impregnation against swelling, if you live in a region with high humidity.
It is worth remembering that in houses of timber and so is not the most favorable microclimate.The use of additional additives and impregnated make and so not the most permeable walls less breathing.
Outside, you will not have to warm the house, because the timber is already tight to each other, ensuring an adequate level of insulation. In fact, one treatment with antiseptic and protective means can be limited without continuing the work on finishing.
Finish
As in the case of veneer, there is a twofold opinion regarding the finishing. Some believe that it is not necessary to cover the walls with wallpaper or paint, because the log is beautiful in itself. Adherents of other interior styles are inclined to wallpapering, tiling and other forms of decoration. The most important is to prepare the walls. They need a thick layer of plaster if they stick something to them.
Floors must be covered. It is important to warm them well before this, as well as the roof. The walls of the timber themselves practically do not release heat, but this cannot be said about the floors and the roof. To increase the comfort of living in such a house, it is recommended to equip the system "warm floor". This will partially remove the heating issue.
The design of the ceiling depends on the wishes of the customer.If the goal is to preserve the identity of the house, continuing the theme of its exterior, it is recommended to leave the beamed ceiling.
If the ceiling is already partially closed, then there are two ways to design it:
- plastering;
- stretch ceiling.
The first option is expensive and time consuming, and therefore almost never used. Stretch ceilings are very popular, and make them in the house of laminated veneer lumber is not more difficult than in the "Khrushchev". For relatively little money, you get a beautiful flat ceiling that protects against leakage from the roof.
Tips and tricks
Professionals and owners share some thoughts about the construction, arrangement and operation of a house from a bar:
- Reviews of some owners indicate that during the operation of the house are subject to deformation: warp walls, "float" doorways and the like. Experts explain this by the fact that low-quality timber was purchased, and advised to be more careful when choosing raw materials.
- Help in buying a truly high-quality laminated veneer lumber can help inquire about the company that supplies it. As a rule, trustworthy manufacturers have a long history of existence. Recognized as the best laminated timber Finnish production.
- Also, the quality of the timber can be affected by the conditions and the temperature at which the wood is dried. It is important to pay attention to the percentage of moisture content. The optimal rate ranges between 10 and 15%. So, if the wood is overdried, then the timber will crack, and if it is underdried, it will quickly deform. Another negative aspect of raw lumber is that pests and pathogens easily start there.
- If you have the opportunity, ask for help from specialists. Glued laminated timber is a rather expensive material, so it would be a pity if you spoil high-quality raw materials in the pursuit of savings. It is not necessary to entrust the builders with all the work. It is enough to delegate only the one in which you have little experience.
- If it is not necessary to finish the log house itself outside, then the foundation should not be neglected. Especially if he is tall. It is interesting to look grounds, lined with stone or tile.
Beautiful examples
Below is a gallery of interesting examples of laminated timber houses with brief explanations.
For the production of houses used timber of three grades: A, B, C.First class wood has no knots or darkening. On the wood of the second class there may be slight darkening, knots, roughness. The wood of the third class has many knots. But in this case it was not a problem. Timber house even found its zest due to the "spotted" color. So do not be afraid to try different materials, feel and inspect them, to represent how they will look. Only after you weigh everything, you can buy.
In the case of glued laminated timber is not so important environment. For example, in this case, a large house from a bar looks attractive against the background of a stone neighboring building. At the same time, one cannot say that their neighborhood looks disharmonious and absurd. On the contrary, the stone house emphasizes the beauty of wood, setting it off favorably.
One of the owners decided on the example of his house to demonstrate what will happen to the laminated timber, if properly care for him. It is worth making a reservation that initially high-quality raw materials were used for construction, and the construction work itself was carried out by a team of professionals. After nine years, the house looks exactly the same as the first day.This once again proves the strength and durability of laminated veneer lumber.
Now the most fashionable are houses located in the lap of nature. A prerequisite is the presence of numerous panoramic windows, as a secluded lifestyle allows you to not fear for their privacy. However, care must be taken to preserve property, if possible by installing hardened glass and carrying out an anti-vandal system.
Glue-laminated dwellings have numerous advantages, including aesthetic appeal and a cozy look. Weigh the pros and cons before making a decision on the purchase or construction of such a house.
All about installing a house from laminated timber MINDA Techimport see below.
