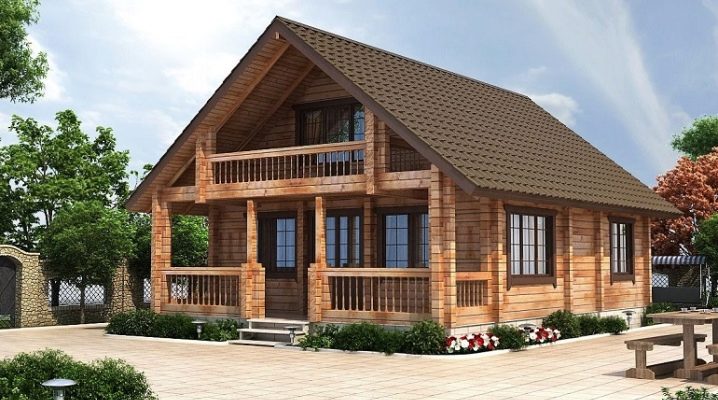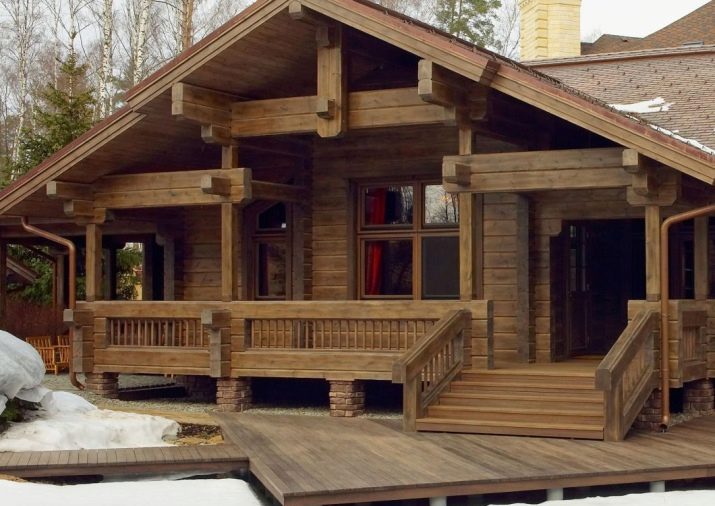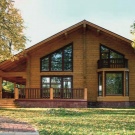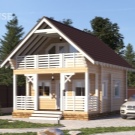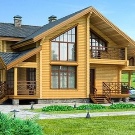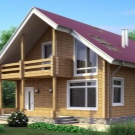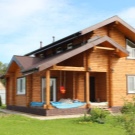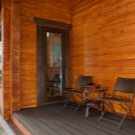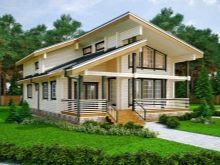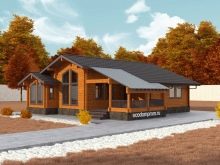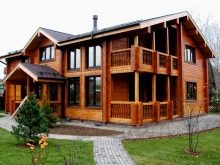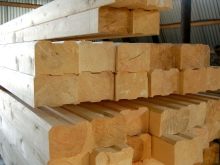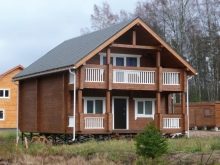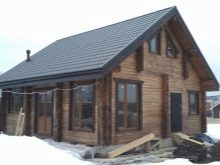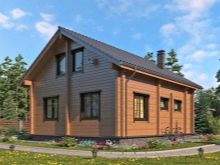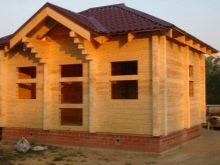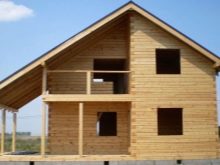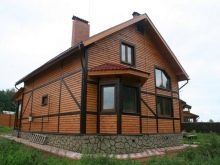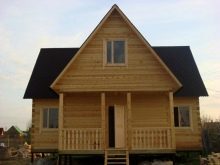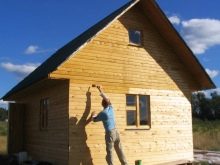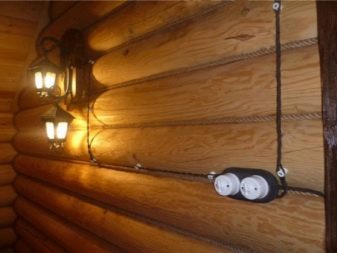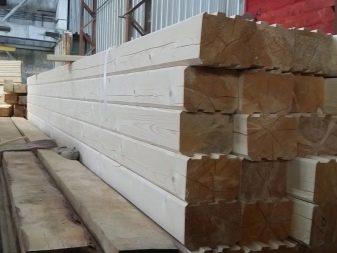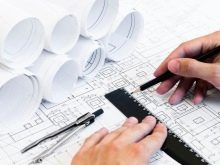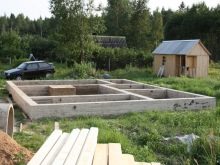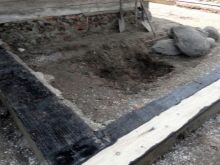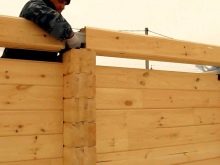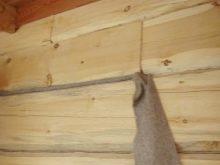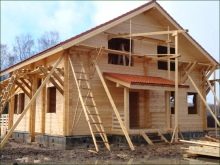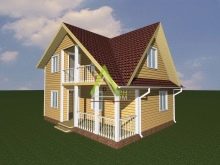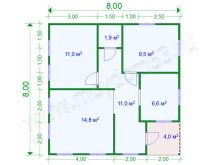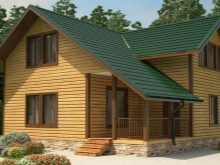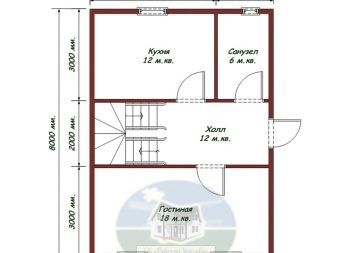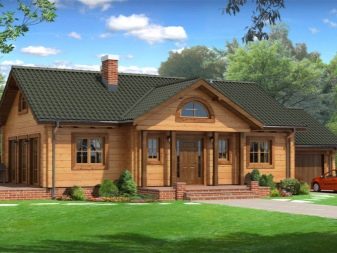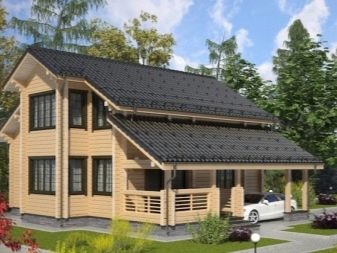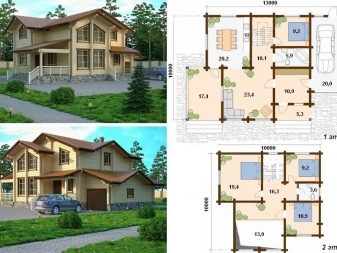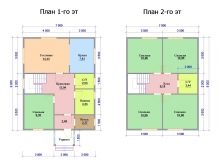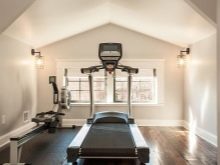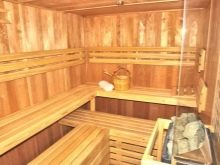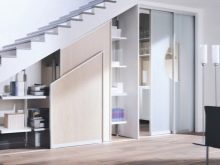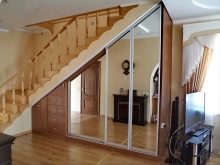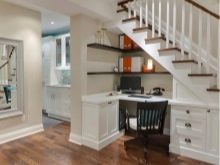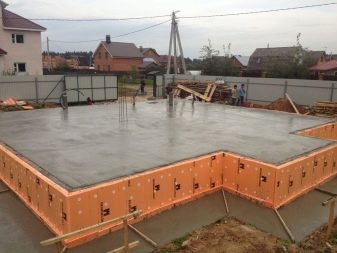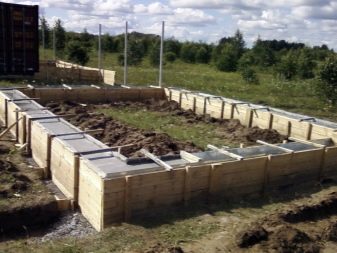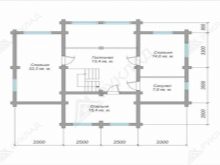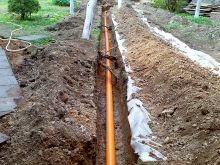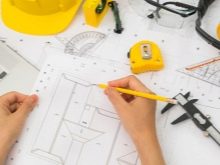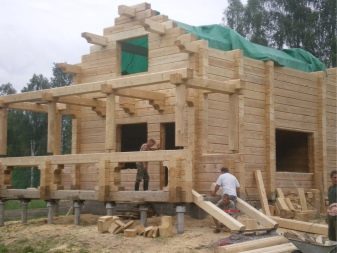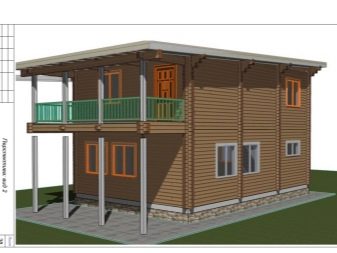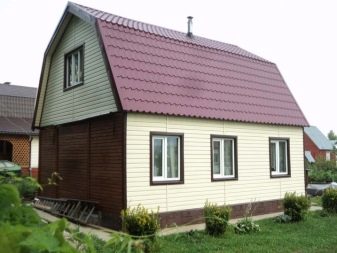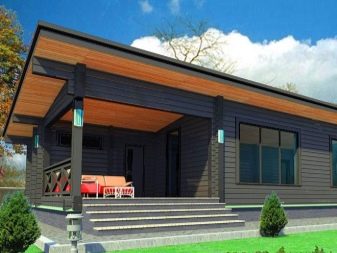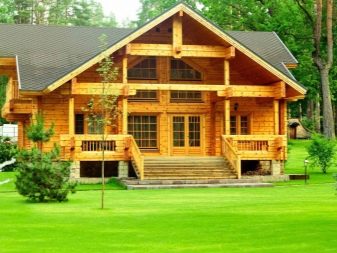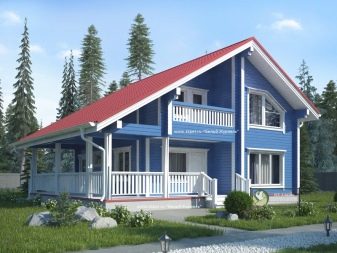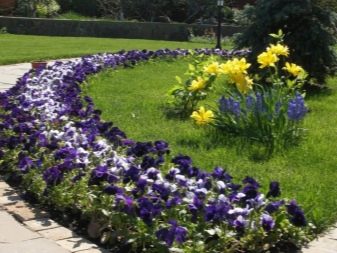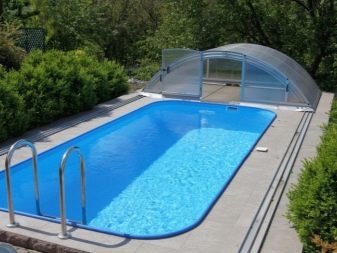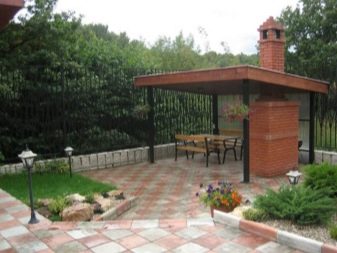Original designs of houses from profiled timber
It is known that living in a wooden house has a beneficial effect on the health and mental state of its inhabitants. Buildings of wood have a lot of positive qualities, but to get the perfect home, you need to choose the best materials and make a good project. The type of timber depends on the cost of construction, the type of foundation and methods of finishing. Therefore, when planning the construction of a house from a profiled timber, it is important to take into account all the nuances.
Special features
Natural wood dominates a lot of advantages over other building materials. It has a low thermal conductivity, strength and elasticity. The structure of the tree is able to "breathe", which is very important for human health.
The insulating characteristics of wood are many times superior to the properties of concrete, stone and brick. Houses from a bar have the ability to maintain a comfortable indoor temperature in the cold season and create coolness in the heat. The air inside the house does not stagnate, but is constantly ventilated, which eliminates the formation of mold and dampness.
A special microclimate can be achieved by using coniferous trees in the construction of a cottage. They produce pine resin, which has a positive effect on the immune system of residents.
For the construction of the house of wood can be used raw, calibrated, glued or profiled timber. The latter has a multi-layer texture and high density, which allows owners to move into the house immediately after the completion of finishing works.
Profiled timber has many positive properties.
- it is easy and simple to work with him;
- for the insulation of such a house requires minimal costs;
- This material practically does not require finishing the internal surfaces of the building.
So that the material not only performs the basic functions, but also meets the aesthetic requirements,profiled timber is available in different shapes: straight, semi-oval and lunar. In addition, it can be manufactured using different technologies. The cheapest method of manufacturing - from solid wood, and the highest quality - warm, providing high levels of thermal insulation.
The feature of houses from profiled bars is the availability of construction. Comparing the costs of different materials, we can conclude that the use of timber is very economical. In addition, the construction can be completed in a couple of months, which is an undoubted advantage. Use of a bar does not demand arrangement of the heavy base. The basis may be a ribbon or a classic column foundation.
It is worth noting that wooden houses have high aesthetics. Wood looks solid and strict, considerably surpassing brick or foam-concrete constructions in attractiveness.
Unfortunately, profiled timber has a number of drawbacks, which can significantly complicate the lives of residents. Wood material is not resistant to weathering and eventually collapses, so it must be treated with special protective agents. In addition, wood is afraid of fire.Therefore, to reduce the likelihood of fire, it is important to cover it with special substances that will prevent the occurrence of a fire.
Also, the construction of wooden buildings is accompanied by the complexity of the arrangement of hidden electrical wiring. This problem causes people to install open wiring, which is not the most beautiful in appearance.
The production technology of profiled timber consists of two stages:
- purification of blanks from a single stem from branches and bark;
- processing the array from all sides to obtain the correct form.
In the process of drying, the workpieces are reduced by several centimeters, therefore, to obtain products with a size of 200x200 mm, it is necessary to create blanks of 210x210 mm.
Drawings and diagrams
The construction of a profile structure consists of several stages.
- Creating a project. This stage should include the determination of the type of foundation, the amount of material, the size of all elements, the location of communications and approximate costs.
- Foundation arrangement. The basis can be used tape, pile or screw design.
- Foundation waterproofing. This is a necessary condition that allows you to protect the floor from the effects of groundwater. You can use resin-based water repellents for this.
- Walling. This is the simplest stage of construction, as the construction of the timber has special grooves, which significantly speeds up the installation.
- Wall insulation The choice of insulation depends on the type of timber used. A simple execution of a groove and a thorn requires the laying of jute between the bars, and the profile performed by the “comb” implies the weatherization of the structure only in the corners.
- Roof arrangement. This stage consists of the installation of beams, rafters, crates and roofing material.
- Installation of windows and doors. Such works do not require adherence to special instructions. The main thing - to choose the size and shape of products.
Designing a wooden house is an important process. You can draw a drawing yourself using a special program. But it is best to trust the professionals who can create the perfect plan, taking into account all the nuances and wishes of the customer.
A detailed project plan is required for accurate costing. Incorrect calculation will inevitably lead to additional expenses to which the land owner may not be ready.
For a comfortable stay of a small family, a house with an area of 6x8, 8x8 or 9x9 m2 is enough. This cottage combines the availability of construction and space. This option is suitable for permanent residence. And if you include in the project the presence of a large number of windows, it will provide housing with an abundance of natural light.
The standard project of a single-storey cottage 6x8 m2 includes a living room, a kitchen, a bedroom, a bathroom and a hall. If desired, site owners can supplement the drawing with a garage if the family has a car.
Design of two-storey residential buildings with an area of 100, 150 square meters. m is accompanied by higher costsrather than building compact structures. However, it looks like a cottage of two floors is solid, and most importantly - it can put into practice any wildest designer fantasies. In addition, the two-story building allows for rational use of the garden plot, which is especially important if the family has a very small area of land.
When making a house plan consisting of two floorsIt is necessary to take into account several nuances. For example, on the first floor it is more expedient to arrange a garage, kitchen, living room, bathroom and storage room, and on the second floor - bedrooms and a recreation area. As an addition, you can equip the basement and attic.They can serve as a storage place for old things, blanks, or act as a gym or sauna.
At the design stage it is important to correctly position the stairs. It should not take up much space and threaten the safety of residents. With the right approach, the staircase can become not only a means of transportation, but also a place to store various trifles. The space under it can be equipped for a private office or dressing room.
The foundation of a two-story structure should be particularly durable and reliable, because it has to withstand the supporting floors of two floors. When pouring the foundation, it is important not only to find the right materials, but also to determine the type of soil, the geographical location of the site and its relief.
If you take into account all the nuances, you can get a house that will last a hundred years.
Tips and tricks
In order to avoid errors and additional expenses, it is necessary to adhere to some recommendations.
- Designing houses from profiled timber should begin with the choice of the number of rooms. Wherein need to consider the purpose of each room and dwell on those that are necessary for you.For example, it is not necessary to equip the house with several bedrooms or bathrooms, if there are 3-4 people living in the family.
- It is important to correctly calculate the size of the premises. Sometimes it is quite difficult to choose a rational area of a room, so when creating a drawing, it is better to rely on the size of the rooms in a standard apartment.
- Choosing the location of the house on the site - another important task. To solve it, it is necessary to take into account the location of neighboring buildings and the peculiarities of the land.
- Communications supply should be based on the definition of their type and direction. Features of communication systems can seriously affect the location of the house and its internal layout.
- The most important factor in the construction of a cottage of profiled timber is budget. It should include the cost of pouring the foundation, installing walls and roofs, finishing works, making communications and so on. Therefore, when planning the construction, it is important to correctly evaluate financial opportunities.
- It is necessary to take into account the geographical features of the area.on which the building will be erected. Even small nuances can seriously affect the performance of the facility.
- For shrinkage at home after the erection of the box you need to stop work for a year. Otherwise, construction technologies will be violated, which will lead to the destruction of the structure in the future.
- To perform construction work it is necessary to select qualified specialists. In order to find a good brigade, you need to familiarize yourself with their work methods, pricing and reputation.
Beautiful examples
Thanks to the aesthetic appearance of the profiled timber, each house built of it has a unique charm.
- Two-storey cottages with an open attic and panoramic windows look impressive. To add uniqueness to the project can a shed roof of a contrasting color.
- An unusual option for the design of wooden buildings will be the use of gray and burgundy colors. In this case, the roof can be made in maroon-white colors, and window frames and doors can have a rich gray color.
- The gray house with a light brown roof looks unusual. As decorations, you can use black inserts (window frames and external corners).
- The classic version of the decoration of the wooden cottage - the use of paints and varnishes.A house made of natural wood of natural color brings a person closer to nature. At the same time window frames and doors must be made of the same wood type as the building itself.
- It looks interesting wooden house in blue and white tones. Decorate it can attic and custom windows that have a trapezoidal shape.
- Any site will be decorated with fruit trees, carved benches and improved flowerbeds. Often, to create an attractive interior dacha near the house establish a gazebo or pool.
That it is necessary to consider at construction of the house from the pro-thinned-out bar, look in the following video.
