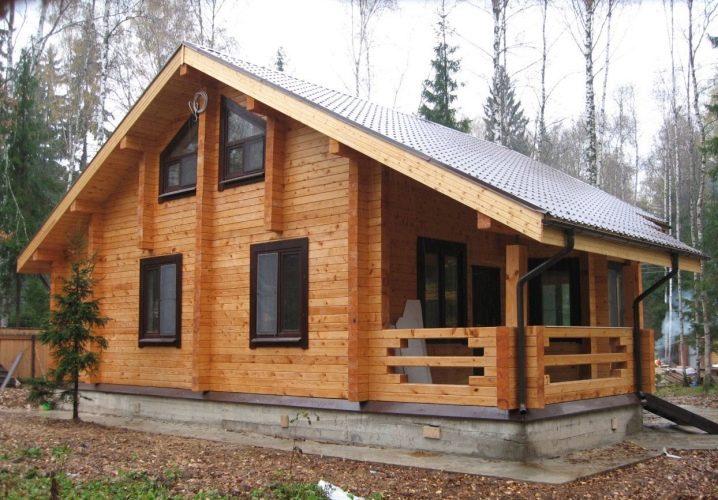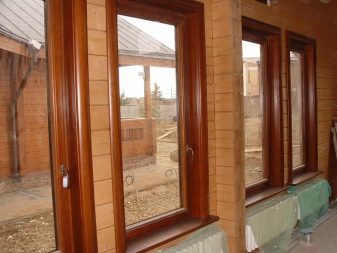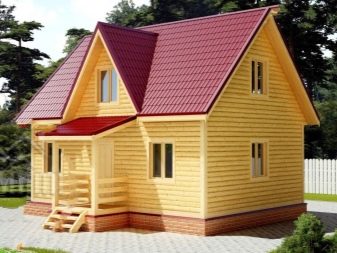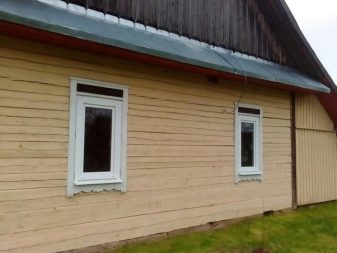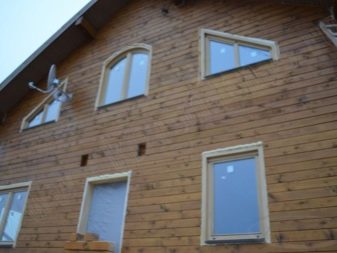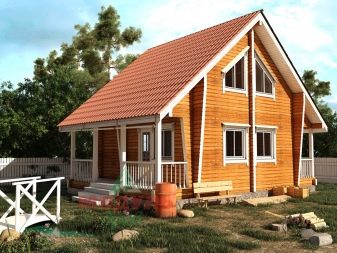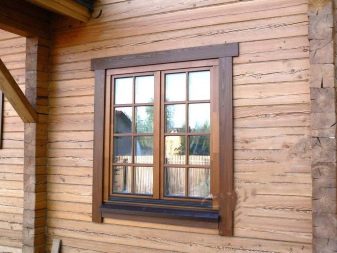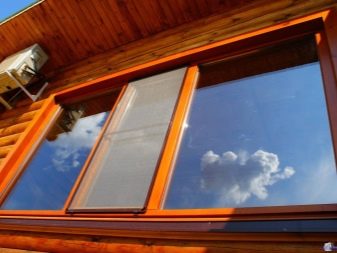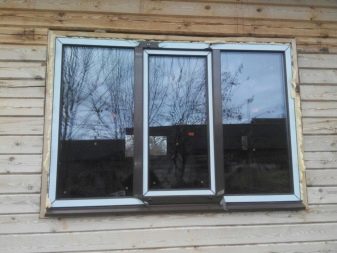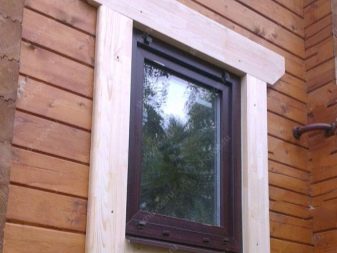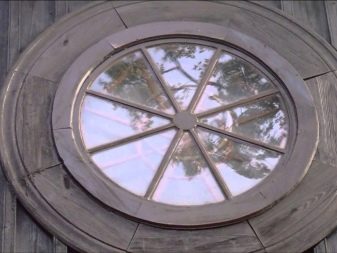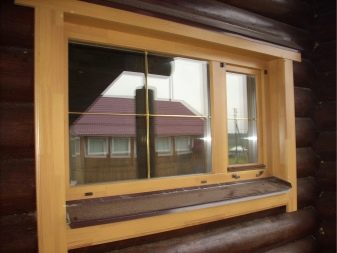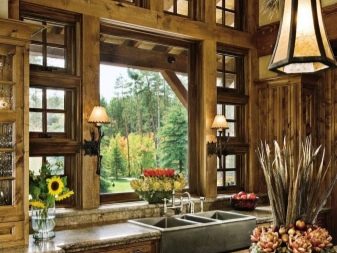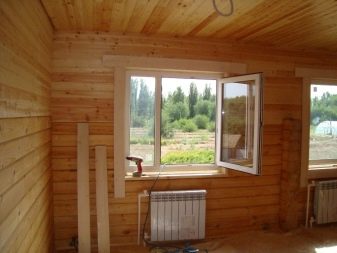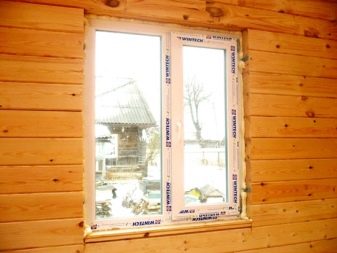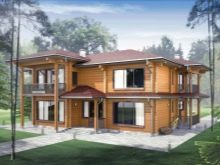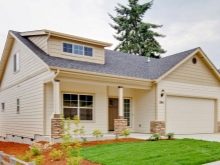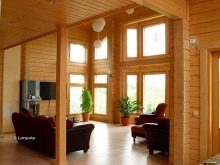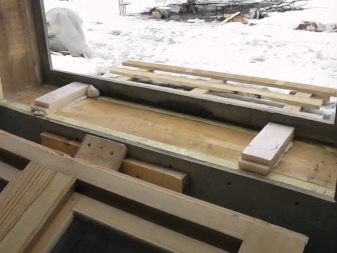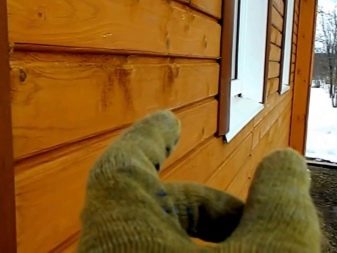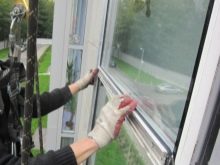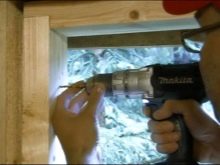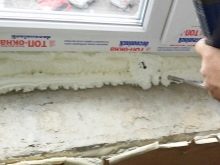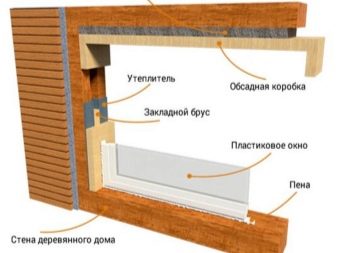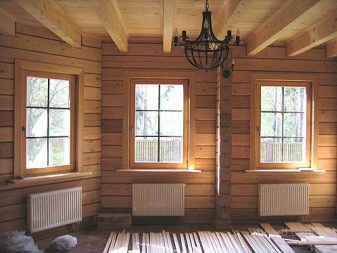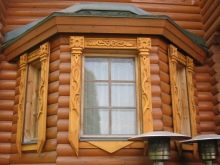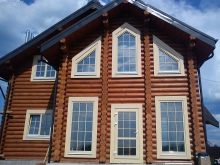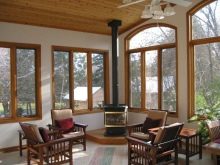Windows in a log house: the rules of choice and installation technology
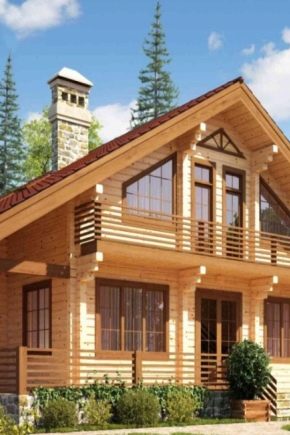
Installing windows in a new log house has its own specifics. In order to have the highest quality work, it is important to choose the right material, as well as the time of installation of windows. If you do everything correctly, the windows will serve you for many years, and the house will always be light and comfortable.
Special features
The main nuance of working with a wooden base is that this material is able to change its geometry and size over time. Many believe that if you install the frame after shrinkage, deformation will not occur. However, the walls of the timber can still slightly "proset".This property is not so clearly manifested in the buildings of laminated veneer lumber, which is why this material is becoming increasingly popular. However, even if the drawdown is only a couple of millimeters per year, there is still the risk of deformation and destruction of the plastic glass unit.
For those who want to avoid problems with the windows, but at the same time do not want to abandon the natural wood, there is an excellent solution.
To compensate for shrinkage, it is necessary to mount the window not in the opening, but in a box fixed in a floating way (without fastening to the wall). Due to this, you can eliminate the effect of deformation on the box, and hence on the window.
Kinds
Modern windows are divided into different types depending on the size, shape, material of manufacture and design features.
Single leaf
This option is not expensive. It is great for kitchens, hallways and similar small rooms.
Bivalves
This model is the most common. It is suitable for both apartments and private houses. Sash designs can open in a vertical or horizontal plane, which makes them even more practical and convenient.
Tricuspid
This type is indispensable for houses made of lumber or other material with large rooms. Wide panoramic windows with three doors will be a real decoration of the living room or spacious bedroom.
The room will be very bright, without having to make additional openings in the walls.
Deaf
These windows have the simplest design and low cost, because they are not designed to be opened or closed. Deaf frames are perfect for a basement or basement in a one-story house. They can be rectangular, round and even triangular.
Depending on the material of manufacture, there are two main types of windows.
Wooden (ordinary and euro)
Such options are environmentally friendly, durable, durable, a variety of configurations, ease of repair. They have an attractive appearance and fit perfectly into the facade of the finished house. However, such models are much more expensive than analogs made of PVC. It is also worth considering that even after five years of operation, conventional windows made of wood will have to constantly process structures with special compounds to prevent material rotting and the appearance of cracks.
Frames for modern euro windows are made of glued laminated timber, not solid wood. At the same time wood fibers are located in different directions. Thanks to this, the structures become even stronger, more durable and more practical. Usually for the manufacture of windows choose such wood species as pine, larch, oak.
Plastic
Such designs differ in the available cost, tightness, high rates zvuko-and thermal insulations, a variety of registration. They are unpretentious in care, resistant to mechanical damage and the adverse effects of the environment.
However, plastic can not always fit into the general appearance of a wooden structure. In addition, this material does not allow air at all, and PVC structures cannot be repaired, so any scratches will remain on the profile forever.
Also poorly installed plastic structures are significantly inferior to wooden in terms of thermal insulation.
How to choose?
When choosing a glass unit, you should focus on certain parameters.
- The number of cameras. There are single and double glazed windows. The more cameras, the better sound and heat insulation.If you live in a region with a cold climate, then opt for two cameras.
- View glass. Depending on the type of glass, its performance also changes. The most common are glass sprayed from silver ions (they are called low-emission). In the summer, they do not let the heat in the room, and in the winter they do not let the heat out.
- The distance between the glasses. The degree of noise and heat insulation depends on this factor. At a distance of 16 millimeters, the indices increase, at 24 mm they remain unchanged, and at higher parameters they decrease.
- Filling chambers. Today, inert chambers are increasingly being used to fill chambers instead of dried air. Due to this heat loss is minimal. Argon filling is also in demand due to its availability. Krypton and xenon filling are expensive.
How to put?
When installing windows in a wooden house the important point is the shrinkage. If the structure is made of rounded or chopped log, planed or profiled bar, then during the first 3-5 years the shrinkage will be 6-15% of the height of the structure.Shrinkage of houses from laminated veneer lumber is approximately 2%. But even such a small indicator can adversely affect the windows, if you install them correctly.
Consider the algorithm for installing a window in a wooden house on the example of plastic structures.
- Install the frame in the opening and temporarily fix it there to fit the size, connect it with the octopus.
- Level the edge with a laser or bubble level. Lay wedges of different sizes under each rack to achieve a perfectly flat position and eliminate even the minimum bias.
- Insert the side struts. They guarantee the observance of the same distance “wall - okosyachka”. If the frame width is less than the opening, the expansion profile should be inserted. This option is better than using foam.
- Align the frame vertically. After that, proceed to fastening the structure, starting from the side racks. To do this, make holes in the tree to insert pins.
- Attach the pouring in the appropriate groove under the frame, fill the slot with foam.
- Fasten the trim on the sash, install the handle.
- Install the double-glazed windows on the special lining that will not allow the window to burst.
- Hammer the top, bottom and side beadings.
- Seal the mounting joint with foam.
Everything is ready, it remains only to make the window sill.
Tips and tricks
- Do not install windows and doors immediately after the construction of a wooden house, wait for the structure to shrink.
- Use sliding joints for mounting windows to prevent structural deformation.
- If you do not want to do the work yourself, you can contact the specialists. In this case, specify the warranty period for the installation of windows. It must be at least 3 years old.
- Make a preliminary detailed window layout drawing.
Successful examples and options
- A glass window with carved platbands looks very harmonious on a wooden facade.
- The unusual shape of the frames makes the house original and stylish.
- Several large windows fill the house with light and comfort.
Tips for installing windows in a log house - in the next video.
