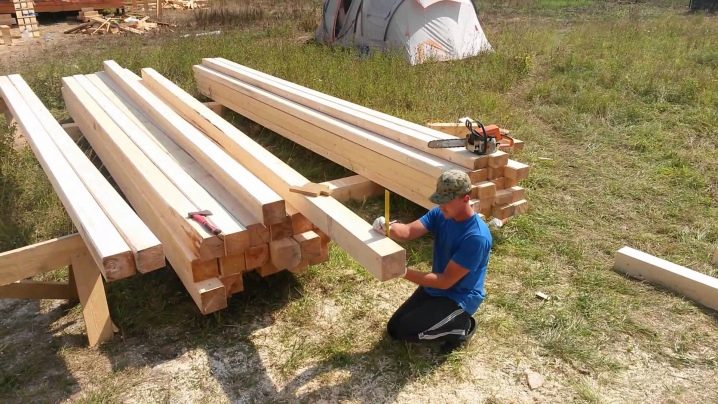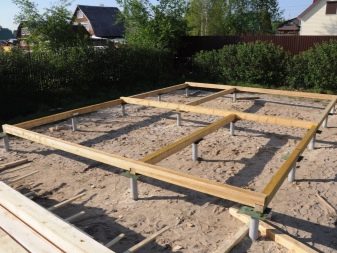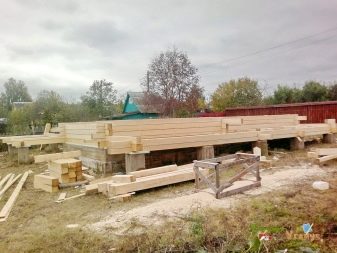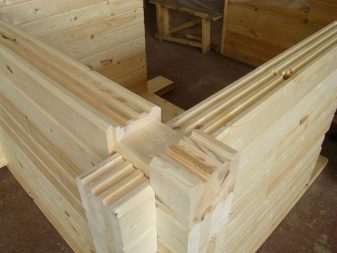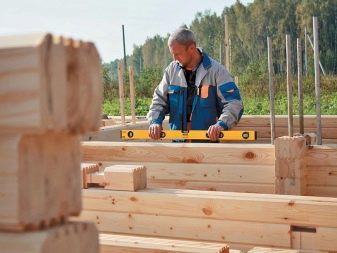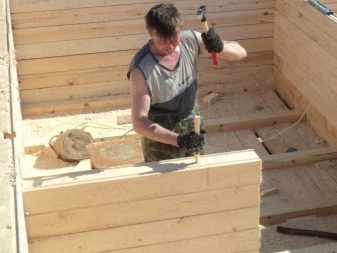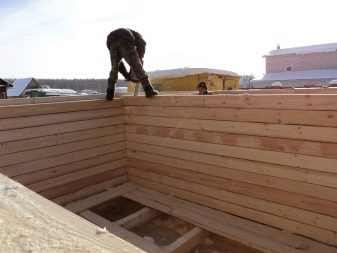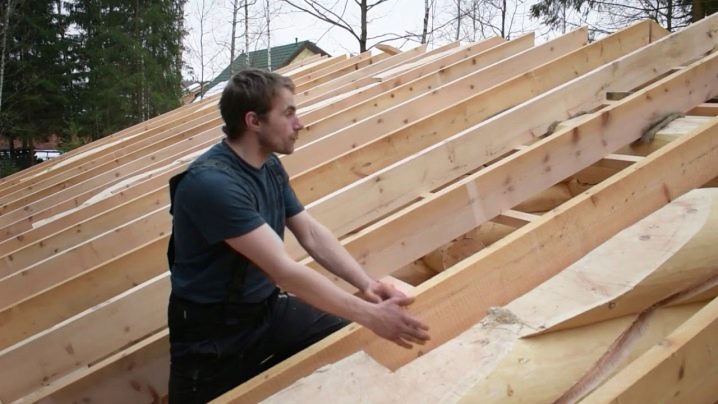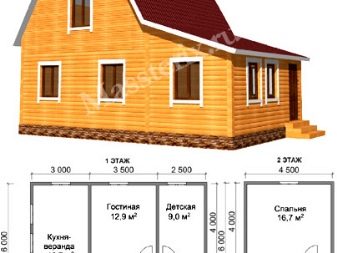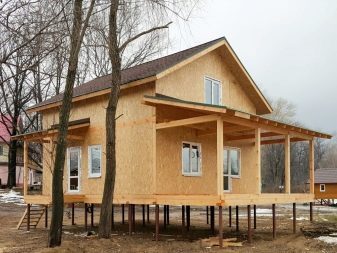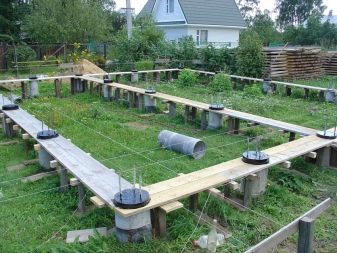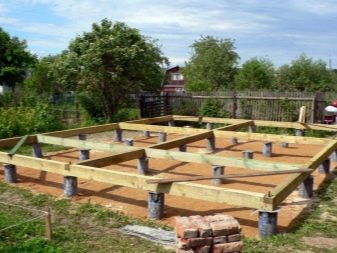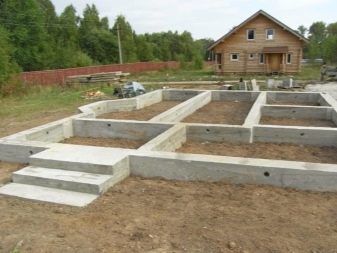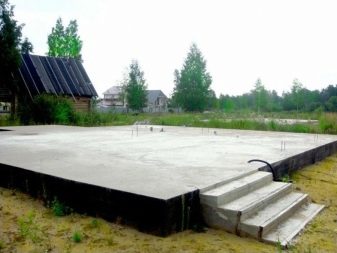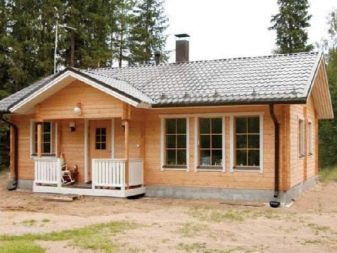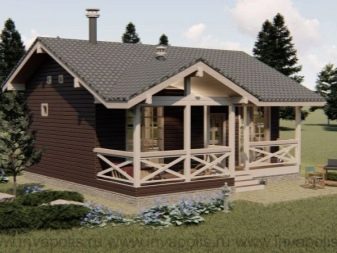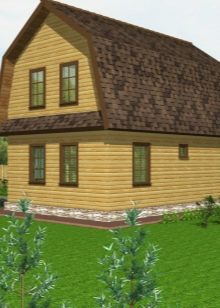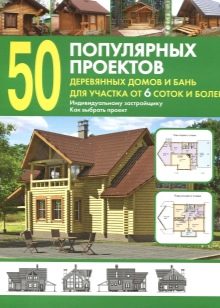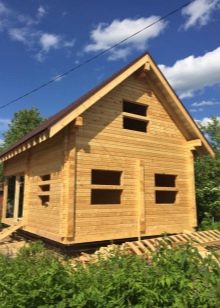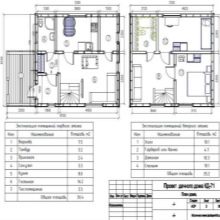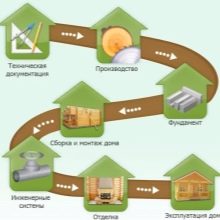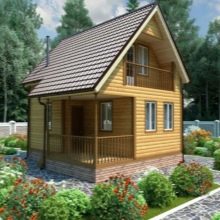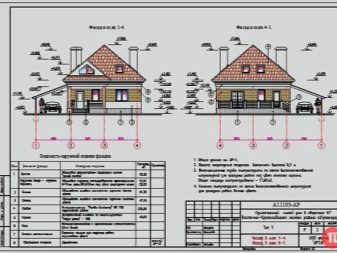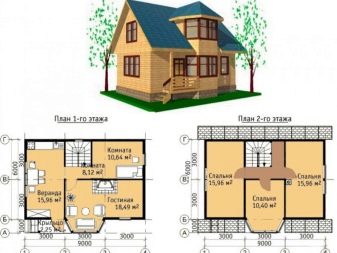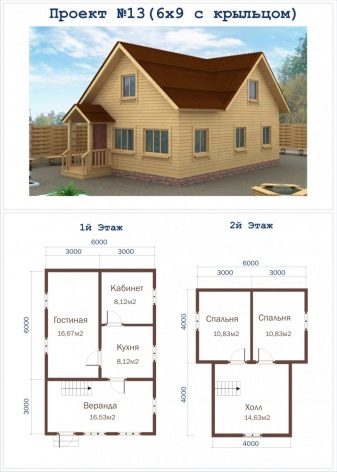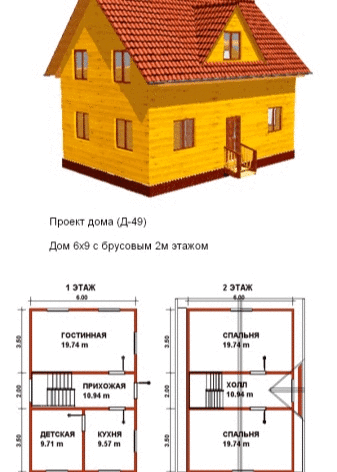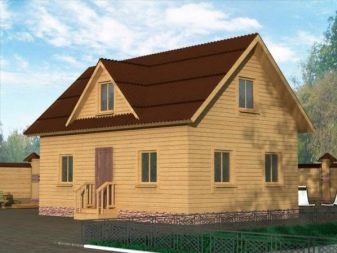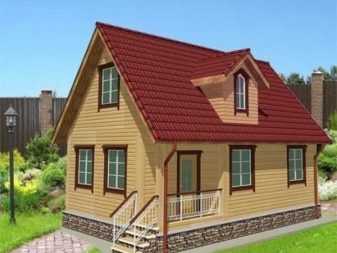How to build a house from a bar with a metric of 6 to 9?
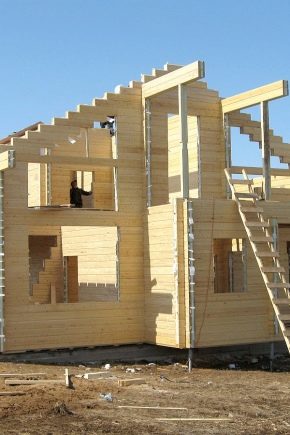
Acquiring a house from a profile bar of 6 to 9 square meters is a very profitable solution for a small family. Such a structure can be used as a country or country house, and in the presence of heating suitable for permanent residence.
Choice of timber
It is from the right choice of building materials depends on the quality of the future construction. When choosing a timber is based on its appearance.
If there are defects on it, cracks, even if very small, you should refrain from buying such a product, since poor quality will lead to shrinkage defects.Blue spots on the surface of the timber indicate the process of rotting, so the material is unsuitable for work.
In the case of detection on the surface of a wormhole or traces of eating by bugs - the use of such building material is contraindicated. It is better to choose a timber with a perfectly smooth surface. The presence of any kind of distortion will lead to difficulties in cocking the walls.
Natural moisture
Consider the steps of assembling a log house 6 by 9 m from an ordinary bar.
- On the waterproofing layer are laid wedding (mortgage) boards, treated with antiseptic. They are designed to facilitate the construction of the structure.
- The type of angular conjugation of a bar is selected: in dressing with a root spike, in a half-tree or on dowels.
- Set the first crown. In the process, you should carefully observe the axial dimensions and the correspondence of the angles to 90 degrees.
- Additionally, the diagonal distance of the opposite corners is checked with a twine. If the distance between them does not match, you should immediately align the corners of the crown.
- The crowns are fastened to each other with wooden pins or shears. The diameter of the hole is taken with a margin.This allows the timber during shrinkage to avoid the formation of cracks.
Glued
Building a house of 6 to 9 m from the glue bar is more economically and economically at the time of construction. Together with domokomplektom there is a step-by-step instruction for the description of the stages of assembly. To assemble a “box” of such a home under the force of a brigade of 4 people in one week.
The construction of the house 6 by 9 m from the glue bar is easy, simple construction, since it does not require a strong foundation. The most suitable are monolithic bored reinforced concrete piles with a diameter of at least 30 cm, which are installed at a depth of about 200 cm to cross the soil freezing belt. This option is ideal for the middle band and for all types of soils, except for marshy.
All its components are equipped with the necessary factory grooves, gash. For the construction of a house of 6 to 9 of the glue profile beam will require a minimum set of construction tools, and in time this process will take no more than 10 days.
When working with components, damage, pollution and moisture should be avoided. The use of heavy equipment in the construction is not necessary, but it will speed up the process and increase the quality of the installation of the structure. The walls are treated with antiseptic at three stages: in the workshop, during production, during assembly at the construction site and at the end of the roof installation. Otherwise, additional walling work will be required, which will affect the cost of assembly.
For mounting the roof, the basic kit includes rafters of all desired dimensions. With the erection of the roof should not be delayed to quickly protect the entire structure from the effects of rain.
When installing window and door frames, sliding guides are used with regard to wall shrinkage. In the glue bar, it is 1.5%, which dictates the size of the gap about 30 mm from the top beam. The professional carpenter will cope with this stage of work better.
Finishing of the premises is carried out after the installation of the thermal circuit of the house.
A bar-shaped beautiful two-storey house or one and a half floors can be built independently, if the layout is carried out correctly, and the recommendations of specialists will be taken into account.
Foundation selection
The design of the house of timber 6 by 9 has a small weight, so any type of foundation is suitable for it. For this reason, the choice of a suitable type of foundation is made on the basis of the quality of the soil and features of the building.
The main types of foundation are used.
- Columnar the easiest to use and economical option. Its principle is to install supports under all loaded parts of the building, on top of which a metal or concrete grillage is laid. In most cases, it is he who is chosen for the construction of wooden houses 6 to 9 due to its strength, but it has a small bearing capacity and is absolutely not suitable for mobile soil.
- Tape more used in the construction of brick houses due to its reliability and durability. Provides the possibility of arrangement of the basement. The foundations for the houses are selected from timber 6 by 9 under the conditions of construction on moving soils.
- Slab It has a more massive structure and is suitable for complex and floating soils. It is based on a monolithic slab located along all the perimeters of the building.
Construction of a one-story house
The most popular and economical option for raw materials is pine or northern spruce. At the factory production, blanks of a strict square and rectangular section bar of various sizes are made.
In the domokomplekt single-storey house of timber 150x150 mm includes lumber,fully ready for assembly, with all the necessary gash and grooves, which excludes independent modifications and fittings. Wooden elements have already been treated with chemical compounds, thanks to which they are protected from moisture, fire and pests.
The assembly of such a house is carried out on a previously prepared foundation in accordance with the project of the chosen house.
Benefits
The demand for such houses is due to their practicality and economic benefits. They are ideal for small areas. Often built on suburban areas and used as a country house for a small family. The benefit of buying a house from a bar 6 by 9 meters is obvious.
The construction of the profile bar has a number of undeniable advantages. These include:
- no special requirements for the land plot;
- ease of fitting the project at home to the wishes of the customer;
- environmental friendliness of the raw materials used;
- the presence of natural insulation reduces the cost of heating the house;
- low weight eliminates additional requirements for strengthening the foundation;
- simplicity of installation of the structure allows to reduce the time of its construction and to minimize the cost of labor;
- thanks to its small dimensions, erection is possible in small areas, saving space for other needs;
- There is a large assortment of ready-made projects that can please the taste of any customer.
In the presence of the second floor or attic and heating equipment the house can be used for the main place of residence.
The total cost of the house is based on several points:
- project complexity;
- building area;
- quality and types of consumables;
- availability of the finished foundation.
Buying a house from a turnkey 6 to 9 m timber in a professional company completely protects the customer from constant personal participation in the construction, from independent purchases and deliveries of lumber, searching and careful control of the construction team.
Project documentation
When purchasing a project of a house from a bar, the buyer is presented with a package of documents that contains the regulatory and describing construction technology.
Project documentation requires a certain coordination in the authorities.
Structure of project documentation:
- Title pagewhich contains basic information - this is the name of the project, the details of the contract, the type of the future house, the name of the author of the project, the location of construction and the contractor. Baseline data contain: information about the land plot and the buildings located on it (if available); permission from the authorities to design the house; documents indicating the design parameters in accordance with the construction parameters; the geometrical and physical characteristics of the land plot and the buildings on it are topographical surveys, geology and slopes of the site.
- Tasks for the preparation of the project. They include the wishes of the customer, descriptions of the necessary standards and conditions of construction.
- Explanatory materialswhich contain explanations for construction: the sequence of processes; type and brand of each building material; all the necessary calculations; flow charts; description of the work performed.
- General plancontaining a scale image of the house (this is a drawing superimposed on the plan of the land plot) and a block of descriptions.
- Foundation plan House 6x9 m includes drawings of its sections in the horizontal plane, at the level of the lower and upper points of the structure. As well as a description that complies with the norms, rules and standards.
- Floor explicationwhich contains: schemes and sketches of their arrangement; tables with a description, they indicate the total area, individual premises.
- Labeled floor plan It is formed from the drawings of each floor of the house with an indication of the marking, which is indicated by the manufacturer on building materials, and the descriptive part of the floor plan.
- Roofing designin which the drainage and ventilation systems are provided.
- Specs to fill the door and window openings.
- Location map structural units and parts of the roof.
- Longitudinal diagrams and cross section of the house.
- Graphic image facades of the house in three-dimensional graphics.
To learn how to build a house from a bar, see the video below.
