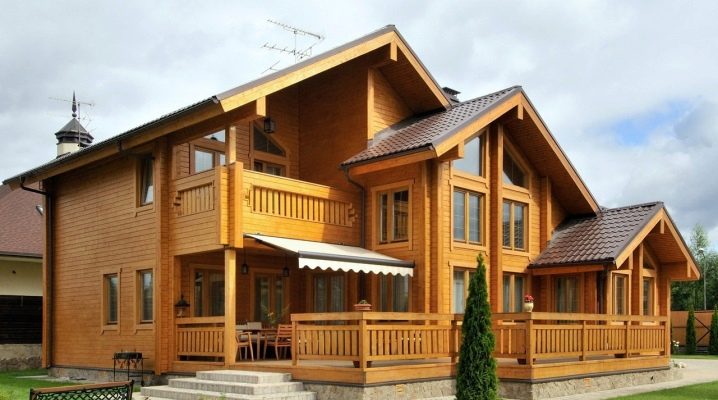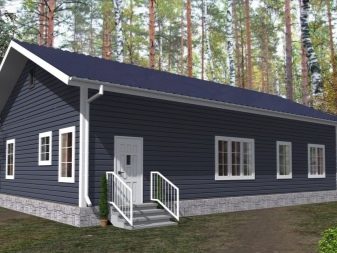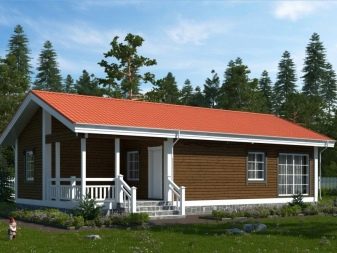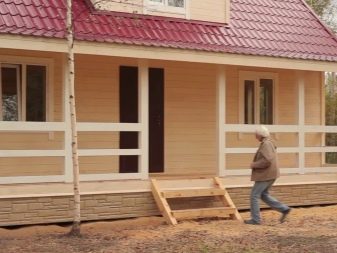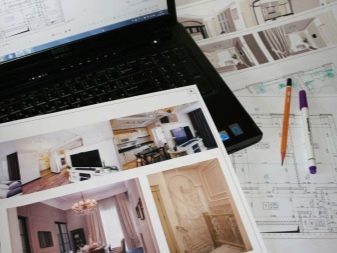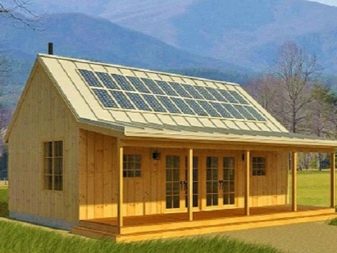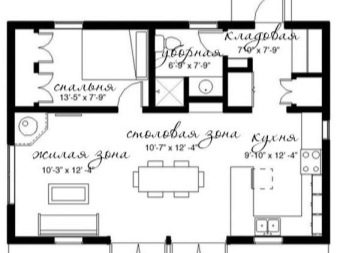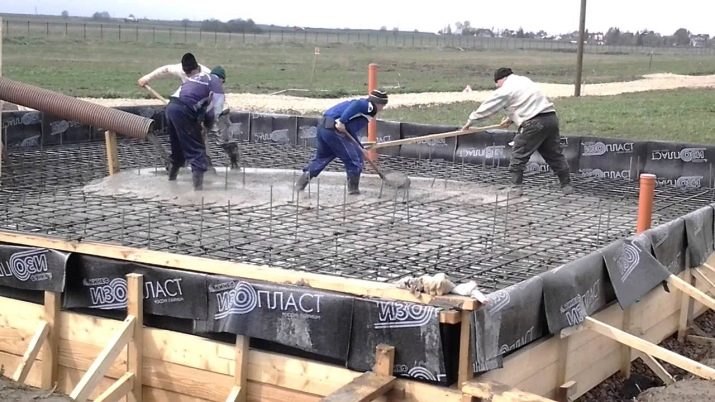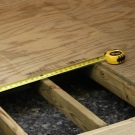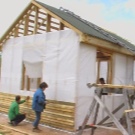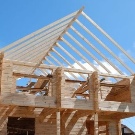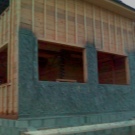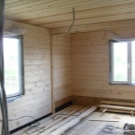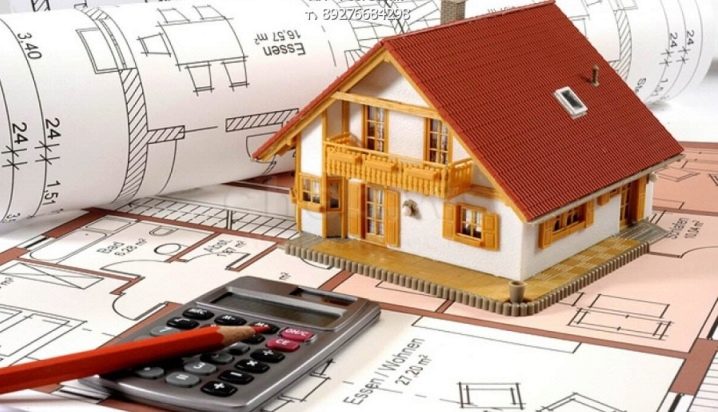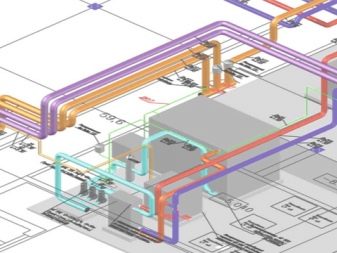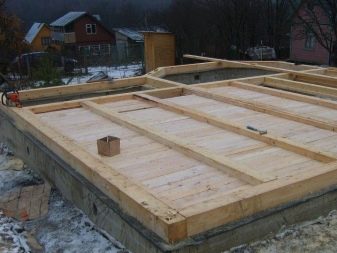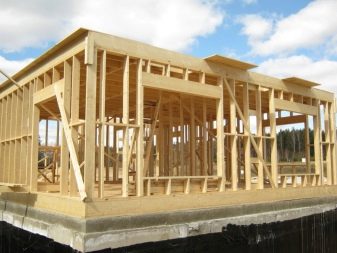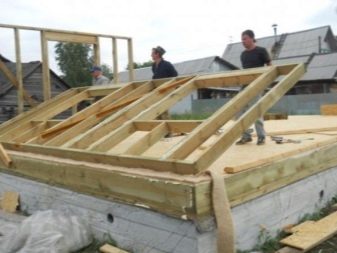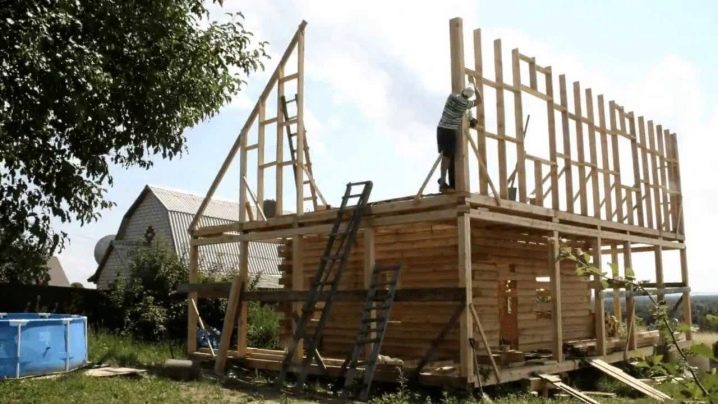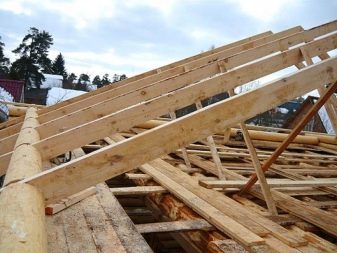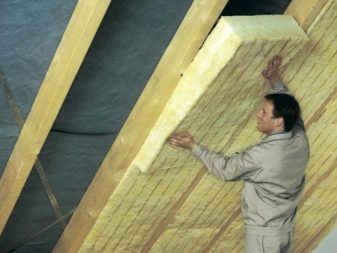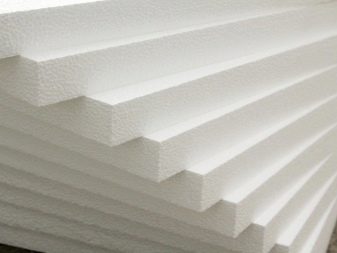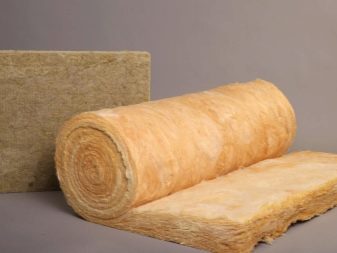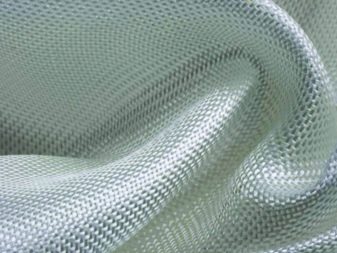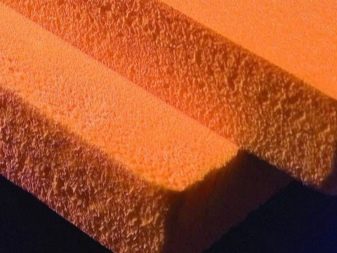The subtleties of the design and construction of frame houses size 6 to 9
Frame houses with a size of 6x9 usually have a living area of 91 sq. M. m. To visually enlarge such a relatively small building, you can supplement it with a spacious terrace. When installing a heating system such housing can be used all year. A successful layout and interior with minimal decor allows you to fit in the house from 3 to 5 people. However, to create a truly comfortable and cozy housing, you need to know some of the subtleties of design and construction.
Which is easier: buy or build
Many construction companies offer the creation of turnkey frame houses, including interior decoration. You do not need to study the materials yourself, be engaged in construction and spend time on design.The company whose services you decide to use will prepare the project itself, select the appropriate building materials for it and build a house in a short time.
But if you still want to build a home with your own hands, there are several advantages to this as well:
- the cost of the house will be much lower, as firms require large sums of money for their services;
- the whole process of creating a house will be under your control, and, accordingly, the deadlines will also be appointed only by you;
- you can buy the materials yourself and think through the interior design.
Choosing a way of self-construction of a house, you can turn to the Internet and specialized sites where you can find ready-made house projects. Also on the net you can get expert advice and study the reviews of experienced builders.
When developing an independent project, it is necessary to take into account the specific features of the terrain, the load on the supporting structures, the location of the sewage pipes, water and heating. Also it is necessary to coordinate everything in advance with public utilities. An important step before the start of construction is to obtain a special permit from the municipal authorities and to register housing in the common base.If you are building a dacha, then you do not need all these permissions.
It is not at all difficult to build a one-storey or two-storey frame house measuring 6 by 9, given the recommendations. You will need a plan, drawings and step-by-step instructions.
Schemes and calculations
Essential point before the start of construction is the cost estimate. A competent approach to this step will allow you to determine in advance the approximate amount of expenses and minimize additional expenses. The main articles of the estimates include:
- foundation casting;
- floor construction;
- construction of the house frame:
- roof device;
- wall insulation;
- exterior and interior.
The minimum amount of building materials will be calculated depending on many indicators. The study of the intricacies of this process will significantly reduce additional costs or even eliminate some of the cost items from the estimate. For example, a warm climate will allow you to save on the insulation of walls and floors. Therefore it is necessary to carefully analyze all aspects related to construction.
Take a notepad or create an MS Excel document in which you can calculate a detailed estimate.
Stages of construction
The very first stage - the creation of the foundation.Since the frame house is quite light, it does not require deep pouring of the base. For such housing is well suited strip foundation. In addition, it is much easier to fill it without the help of the construction team. The foundation consists of a compacted sand base, reinforcement, monolithic concrete and waterproofing. The depth of the base should not be more than 50 cm, and the width - 30 cm.
First you need to dig a trench, then pour about 20 cm of fine gravel into it, and after that you can pour the foundation. It is important to remember that you need to knead thick concrete, doing it in two steps. It is worth considering that before the construction of the foundation install all pipes for sewage and heating.
Then a strapping bar and insulation with anchor bolts are laid on the base. It is necessary to pre-treat all wooden base elements with an antiseptic.
After all the work associated with the construction of the foundation, you can begin to build the frame of the first floor. To do this, use parallel bars or double boards. They are then attached to the harness using the same anchor bolts. All racks must necessarily be fixed at a right angle.
When constructing a frame, it is necessary to calculate the location of future windows and doors. To do this, you can build a wall with all the openings on some flat ground, and then install it into place using winches. Between the racks should be placed struts below and above (2 on each side). This will give the whole structure stiffness and will be another support for insulation. The distance between the posts should be 50 cm.
The framework of the second floor is constructed similarly to the first. The only difference will be sloping racks that fit to the rafters. In this case, it is important to observe symmetry using exact calculations.
The next stage of construction of the frame house 6 by 9 is the attic device. In this case, the roof of the house and the attic itself is best done at different levels to simplify the work. When mounting racks, you must pre-measure each of them separately. At first, these works will seem to you too long and unnecessary, but they determine the accuracy of fixing each timber and board. This will be especially relevant during finishing works.
The roof is another important element of the future home.Step rafters should be with a distance of 0.8-1 m, and the thickness - 150 * 200 mm.
The slope is usually arranged at an angle of 30 degrees. When calculating metal tiles, it is necessary to take into account the connection waves and the final area for each side separately. It is also worthwhile to calculate in advance the necessary number of sheets so as not to cut them when laying, losing a huge amount of material. Sheets with different waves give the roof a beautiful appearance.
The roof of the terrace should be made in the form of a smooth transition from the mansard roof. This will contribute to greater integrity of the entire structure and protect the house from moisture. For additional protection of housing from frost, you can lay insulation between the rafters, sew it up with OSB from below. The main protection is laid between frame racks with vapor barrier and wind protection.
For insulation, you can use the following materials:
- foam with a density of 25 kg / cubic meter (it retains heat well, but has low fire resistance);
- mineral wool with a density of 30–50 kg / cubic meter (this material is fire resistant);
- fiberglass with a density of 17-20 kg / cubic meter (practically does not burn and retains heat well);
- extruded polystyrene with a density of 20 - 35 kg / cubic meter.
All the listed materials perform their functions well, so it is impossible to say which of them will keep heat better or worse. The thickness of the insulation should be from 10 to 25 cm, depending on the prevalence of certain weather conditions in your area. It is also advisable to get acquainted with the pros and cons of each option and choose the most appropriate.
The most difficult stages of construction are overcome. Now you can proceed to the external and internal decoration, conducting plumbing, electricity and heating. Remember that the frame house is not a palace with large rooms and halls. For a relatively small room, you need to develop such an interior design that will not create a feeling of tight space, making the most practical use of every available meter.
Calculation of the construction of a frame house - in the next video.
