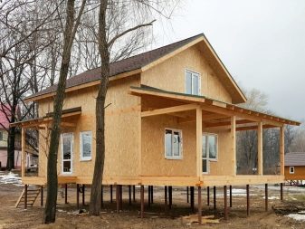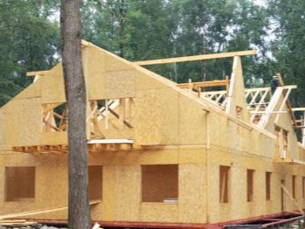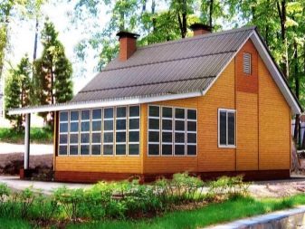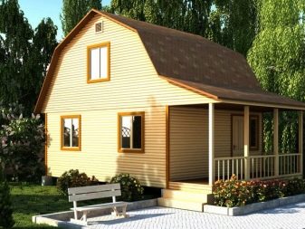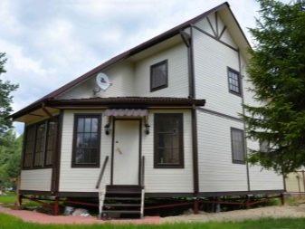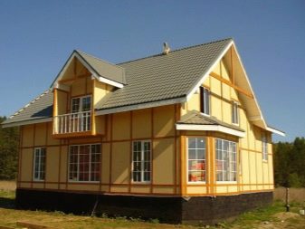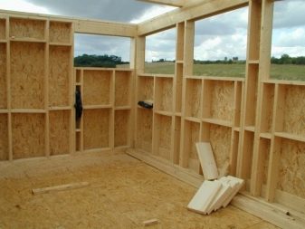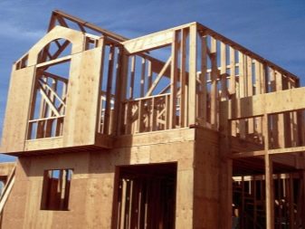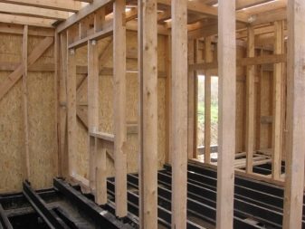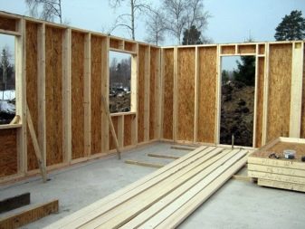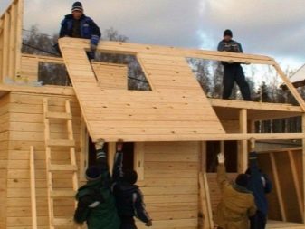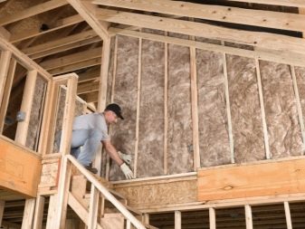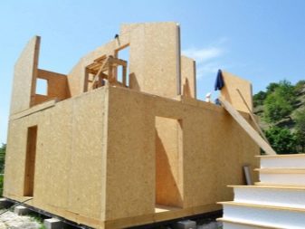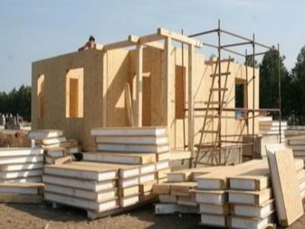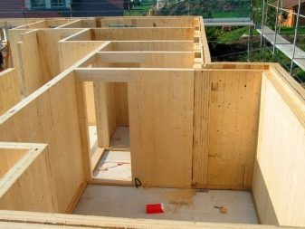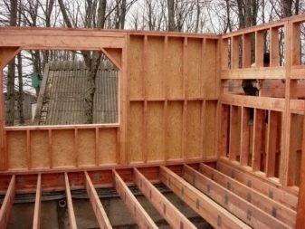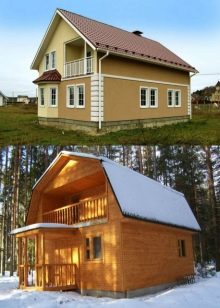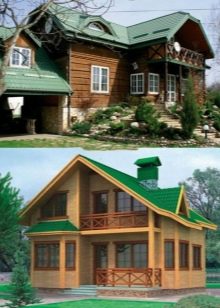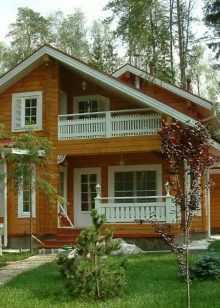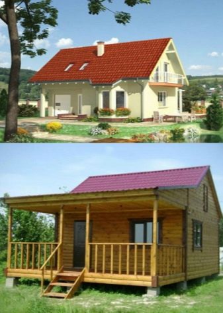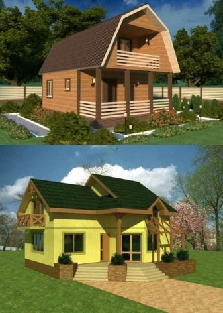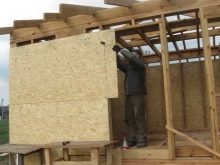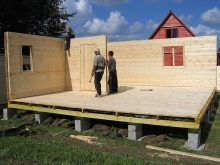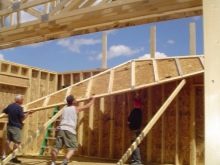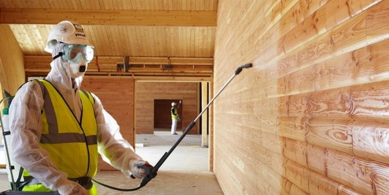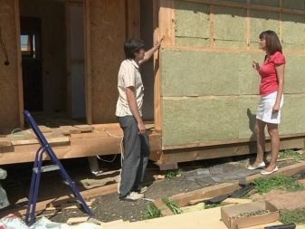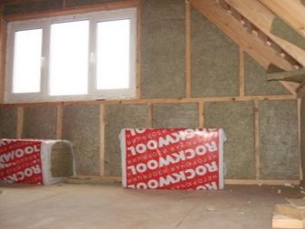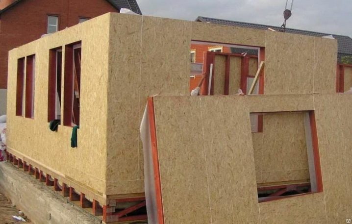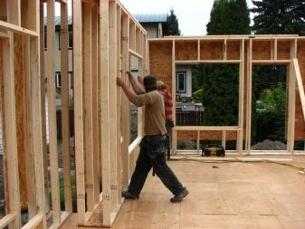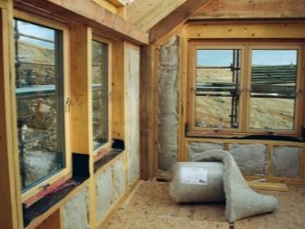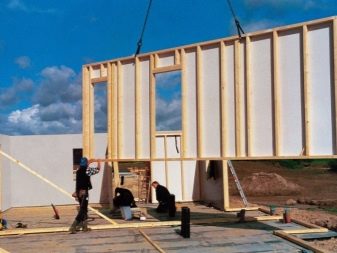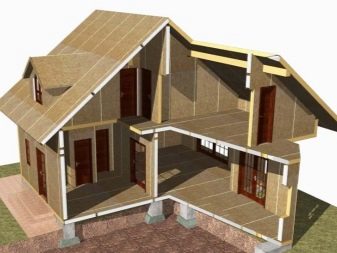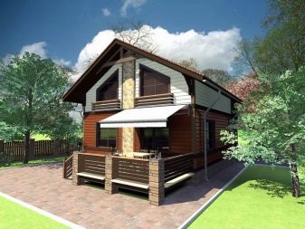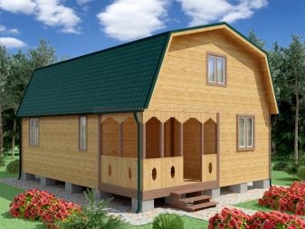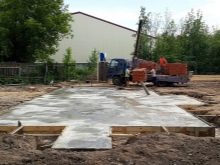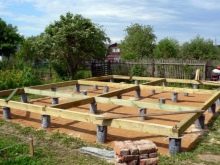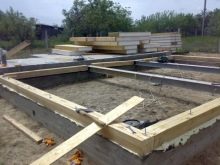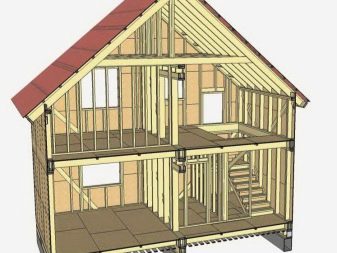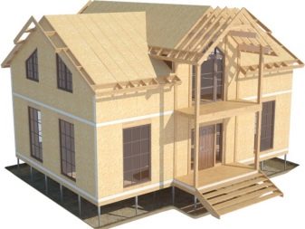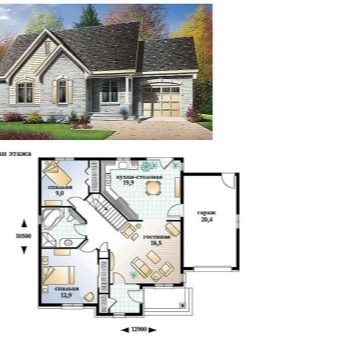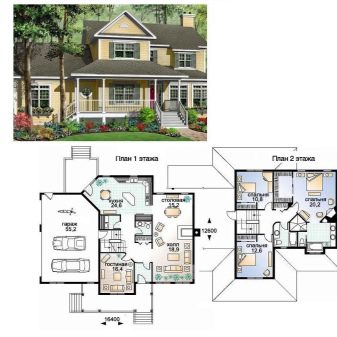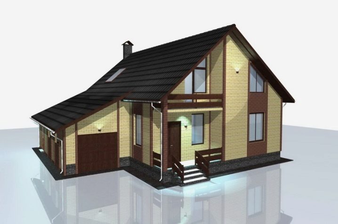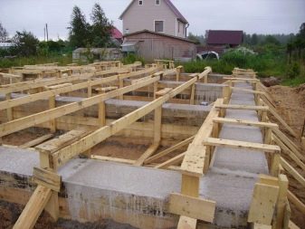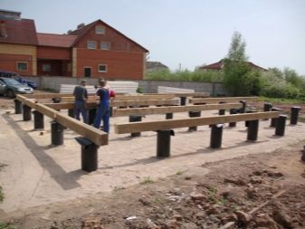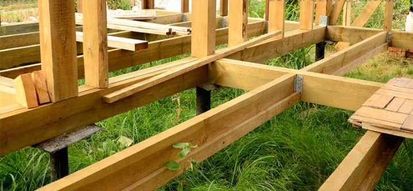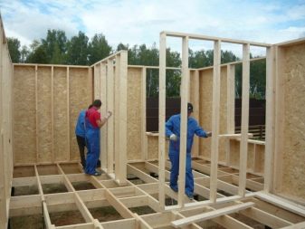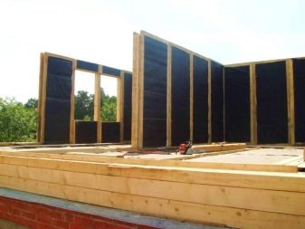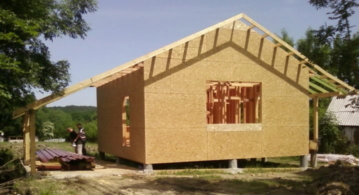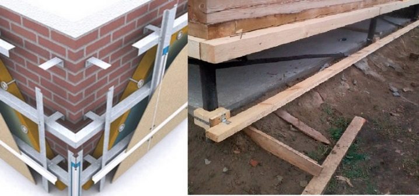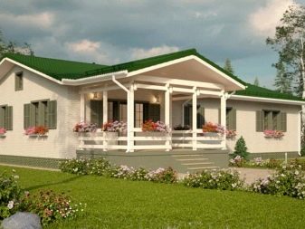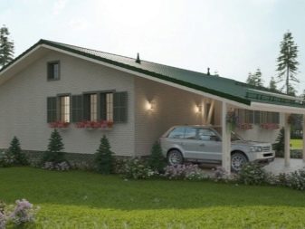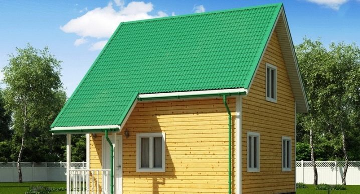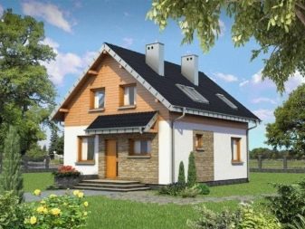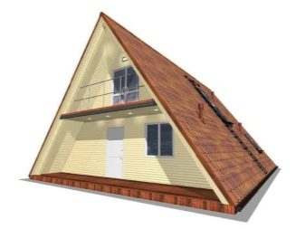The subtleties of the process of construction of frame-panel houses
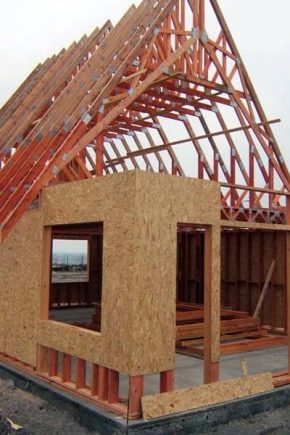
Frame construction is becoming increasingly popular, due to the economic benefits, high performance properties of finished objects, efficiency of installation processes. There are several technologies for the construction of "skeletons". Among the benchmarks - Canadian and Finnish. On the intricacies of the process of construction of frame-panel houses and will be discussed in our article.
Special features
Frame-shield (frame-panel) houses are assembled from prefabricated elements. They form a wooden frame, inside of which the insulation is laid, and the outer side is lined with one or another finishing material.The technology of building a house from ready-made “chunks” of a large size was first used in Finland, therefore it is sometimes called Finnish. In contrast to the Canadian technology, it uses no smaller CIP panels assembled at the site, but large blocks manufactured at the factory.
Shields have the appearance of a multi-layered “sandwich” - a layer of insulation is laid between two plates of boards or wooden boards.
Wooden plates are made of coniferous wood, because it has high strength, moisture resistance, and included in the resin provide an additional antibacterial effect. To improve performance, the plates are dried in special chambers and impregnated with antibacterial compounds and flame retardants. For fixing the elements used adhesive compositions.
Mineral wool and polystyrene plates are used as insulation. Insulation is necessarily protected by a waterproof film on both sides. The thickness and type of insulation chosen on the basis of the climatic features of the building.In rare cases, a void is left between the panels, and after installation, bulk insulation is poured into the gap.
Wall boards in a similar design are between the lower and upper straps, consisting of bars, pre-treated with antiseptics and flame retardants. The lower trim is laid on the basement, secured with anchors, the attic overlap is supported on the upper one.
Work requires internal and external shields. The set of the latter includes products with window and door openings, as well as blank walls. Between the inner and outer elements a layer of insulation is laid, which is mineral felt.
Shields from the inside and outside are closed with finishing materials. A vapor barrier is laid between the interior decoration and the shield (prevents condensation from forming, the shield is destroyed), and paper is placed between the exterior panel and the front layer (to reduce blowing). The height of the shields is usually equal to the height of the floor of the building, the width is 600-1200 mm.
pros
- Among the obvious advantages of frame-shield technologies is the efficiency and cost-effectiveness of the construction of the object.This is due to the lack of need to organize heavy, having additional reinforcement foundations. Using the boards assembled at the factory, it is possible to assemble a small country house during the day (approximate dimensions - 5x6 m). For more dimensional and reliable houses, the assembly of structural elements will have to be carried out directly on the construction site. When using a bar with a section of 100x100 mm, especially 200x200 mm, the shields are heavy and bulky, and therefore they are delivered to the object in semi-assembled form. The final assembly is carried out on site, which, of course, increases the installation time.
- Frame-shield houses have a lower cost compared to the construction of bricks, they are 10-15% cheaper than buildings from a log or timber. It is important that the frame house does not shrink, so immediately after its construction, you can start finishing work, and then move into the house.
- Another advantage is the possibility of year-round construction. Since the load in the frame houses falls not on the walls, but on the frame, there is a wide variety of options for the internal layout of the room.In addition, the thickness of the walls in such houses is less (compared to wooden or brick counterparts), thereby increasing the useful area of the premises. Communications can be laid inside the wall panels, which also improves the inner surface of the walls.
- Due to the exact calculation of the load on the structure, it is possible to ensure the strength and stability of the house. It withstands temperature drops, is weatherproof and seismic resistant.
- Due to the treatment of shield panels with fire retardants and antibacterial compounds, it is possible to increase their bio-and fire resistance, to extend the service life. By the way, the durability of frame-type panel houses reaches 100 years.
Minuses
- Shields themselves are characterized by high heat capacity. However, they are not used separately from the insulation, so this feature can hardly be considered a disadvantage. To improve the thermal efficiency of the building, a thicker layer of insulation is used - its thickness can reach 10-15 cm. Using effective methods of heating the house from the inside, including the organization of a heated floor system, allows you to get an optimal microclimate indoors.
- Since the shields are manufactured in the factory, the finished objects have a standard appearance. Change the original appearance of the house is quite difficult.
- The light weight of the panels, which makes the installation easy, has a downside in practice. Due to the lack of thickness of the walls, they are not able to dampen the vibration, so users often say that such ceilings are booming.
- Speaking about the low weight of the panels, one should nevertheless clarify that they are much larger and heavier than CIP panels and many other materials for frame construction. In connection with this increase the cost of transporting shields.
- Frame-shield houses are no different, like any wooden structure, good sound insulation. However, the problem of lack of sound insulation is solved by the use of sound-proof materials. The most widespread mineral wool insulation, which, among other things, have excellent sound insulation properties.
- Sometimes you can hear complaints that the moisture level in the frame house is increased, the walls inside are covered with mold and fungus.However, the reason for such unpleasant phenomena lies in the violation of construction technology, in particular, improper installation or the absence of a vapor barrier and ventilation system.
What is the difference?
- The shield house differs from other frame analogs in that for its construction they use enlarged elements - shields. As a rule, they are assembled in the factory, after which they are delivered to the construction site and assembled according to the principle of a children's designer.
- Unlike many technologies (frame-monolithic, for example), the method of building panel houses is different in that ready-made wall structures are used. They even have window and door openings, the wall “pie” is fully equipped and includes all the layers necessary to create a favorable microclimate.
- Due to the larger dimensions of the panels (compared to CIP panels), as well as the peculiarities of their mounting, it is possible to optimize the construction process and make it more operational. That is, the size and weight of the boards distinguish them from CIP panels.
- Unlike the frame-monolithic structure, in which the columns are poured with concrete solution (the concrete mixture is reinforced with reinforcement), the frame-panel houses do not require a solid foundation,Lightweight shallow bases will also fit.
- Finally, unlike all types of “skeletons”, panel houses are factory assembled, which causes differences in the installation process. Frame houses are assembled at the construction site (a frame is organized, a heater is fixed between its elements, the base is sheathed with other materials, etc.).
- In the case of the use of shields, most of these processes (the organization of the wall “cake”) take place in production, and the finished enlarged elements are delivered to the customer. The only thing left for them to do is to lift them to the frame and fix it, but it’s usually impossible to do without a crane in this case.
Projects
Design begins with the study of soil features. Based on the results of the study, the type of foundation is selected. The most common under frame-panel structures are the following types of foundation:
- tape (block or stone);
- columnar or pile (performed using asbestos pipes or piles with blades for screwing them into the ground);
- shallow recessed plate.
Country or garden houses are usually put on a non-buried strip or pile foundation.The latter option is preferable, since it provides a rise of the structure above the ground, which means protection of wooden elements from groundwater. The standard size for giving seasonal residence is 4x6, 6x6, or 6x8 m.
Typically, frame-panel houses are one-story structures. It is possible to increase the area of the house by organizing an attic room. Frame-shield houses can be erected both according to an individual project, and according to a standard drawing. Naturally, in the first case, construction costs will increase, but the result will be a house that most closely matches the needs of the owners.
In order to save during the construction of frame objects from SIP-panels are often taken typical projects in which changes are made. However, it is impossible to hold such “events” during the construction of panel board counterparts due to the large size of the panels.
When choosing a finished structure, it is important to consider whether it is suitable for year-round permanent residence or can only be used as a seasonal dacha. It is necessary to evaluate how the prefabricated house fits into the existing exterior of the site, clarify the number of occupants for the structure, the area of the rooms and the height of the ceilings, the size of window and door openings, the thickness and type of insulation.
Many developers today offer model projects that have the entire package of documents for the construction and commissioning of the object. Conventionally, these houses are divided into the following groups - up to 100 square meters. m, from 100 to 200 square meters. m, from 200 to 300 square meters. m, over 300 square meters. m
In addition to the drawings of the house and its 3D visualization, it is important that the package of documents includes:
- wiring to external public grids;
- project of connecting to the water supply and sewage systems;
- thermal supply drawings;
- project on ventilation and fire safety.
Construction technology
The construction of a frame-shield house begins with the drafting of the project. On the basis of drawings and calculations made frame shields. When it comes to a typical project, a project has usually been developed for it, the entire package of documents regulating construction processes is ready. Shields delivered to the site are accompanied by an assembly scheme, the elements are marked, so the house can be built with your own hands, however, due to the size of the panels, you can’t do without helpers and special equipment (crane).
If we talk about working directly on the construction site, then everything starts with its purification, organization of the foundation.
The step-by-step instruction of this stage depends on the type of foundation chosen.After it hardens, the surface is covered with two layers of roofing material, which performs the function of waterproofing. On top of them is a square bar, pre-treated with protective compounds.
Next, you need to fix the strapping on the foundation, for which threaded rods are installed in the concrete in 2 m intervals. The strapping must have sufficient strength to withstand heavy wall panels. After installing the strapping in 1 m increments, the racks are mounted. Step width varies in places of window and door openings. Fixing racks and strapping is done with nails and staples. Additional slopes are nailed to the corner posts, which allows to increase the stability of the structure.
Having completed the installation of vertical racks, you can begin laying a log for the floor in the grooves of the strapping. The space between the lags should correspond to the width of the insulated insulation. When organizing the floor, you should use a level, achieving an ideal flatness of the surface, the geometry of the whole building depends on it. Shields are fixed on the frame starting from the corner. An upper trim is mounted on the shields; a truss system is installed on it in the traditional way. Next comes the crate, steam and waterproofing is attached, attic insulation is made.The work is completed laying roofing.
Exterior plating is carried out with vinyl or metal siding, block house, decorative plaster. For interior decoration, a sheetlet board, lining, and plasterboard sheets are widely used, which can then be painted, covered with wallpaper, and covered with plaster.
Tips and tricks
- Despite the processing of plates with compounds that increase their moisture resistance, it is still undesirable to expose them to additional effects of water. In this regard, it is not recommended to choose wet and swampy areas for construction.
- The location of the house near perennial trees with an extensive root system should be excluded, since it can damage the lightweight foundation.
- The choice of the type of foundation depends on the characteristics of the soil, so design work must be preceded by soil analysis. Reviews of the owners allow us to conclude that the pile-screw foundations are used most often. This is due to their strength and versatility, the ability to conduct construction immediately after the piles are screwed in.
- It is not recommended to use metal fasteners for fastening frame elements.Prone to oxidation, they will cause wood to rot. An alternative would be wooden dowels.
- According to reviews of tenants, a single-storey frame-panel house is a good option for families with children and elderly relatives. It turns out to be warm, fairly safe, in terms of environmental friendliness, the lack of stairs reduces the risk of injury in everyday life.
Beautiful examples
The most common option frame-panel houses - one-story buildings. They usually have a standard layout, but can be complemented by open verandas, carports.
For small plots, compact frame-panel houses with a size of 7x7, 8x8, 9x9 or 10x10 m are usually chosen. They are built in 2 floors or the attic is being built. The result is an ergonomic, but roomy home.
The appearance of the building can be made in any style. Classic exteriors are common, as well as minimalist facades, due to the lower cost of the latter. Connoisseurs of non-standard solutions should look at the option of a house-triangle. Probably for permanent residence such a structure would be impractical,but as a holiday home - quite an attractive and extraordinary option.
Review of the production of frame-panel panels, see the following video.
