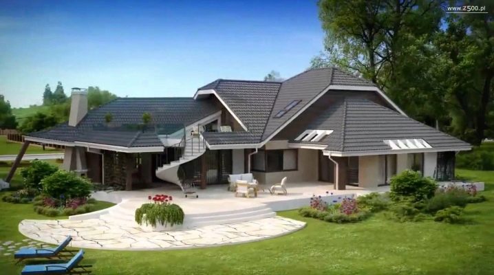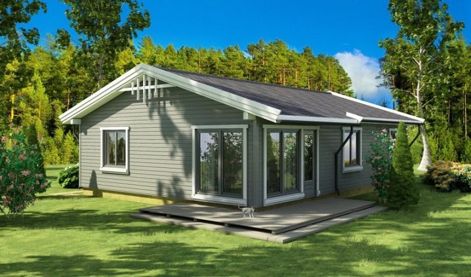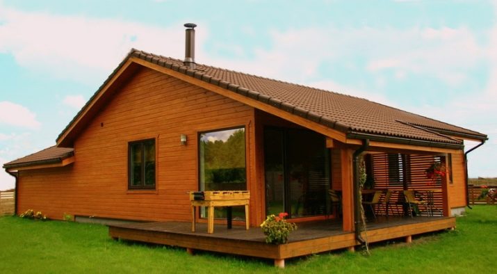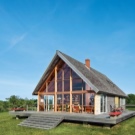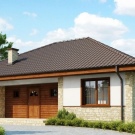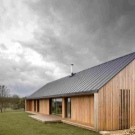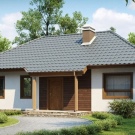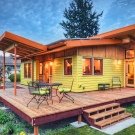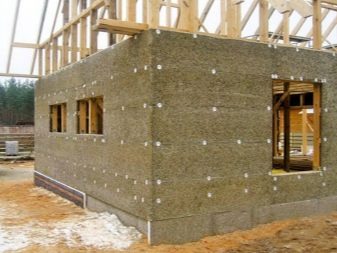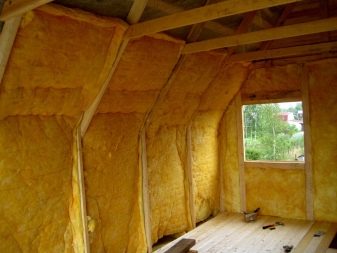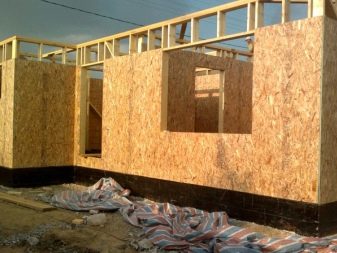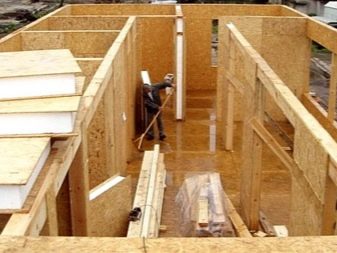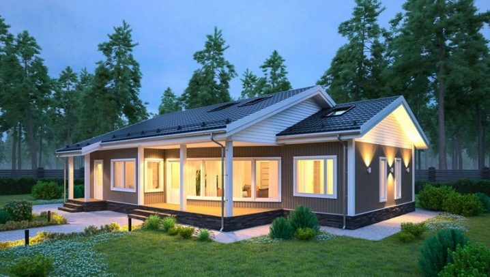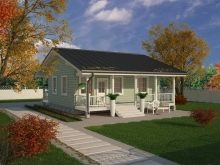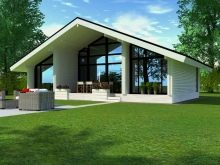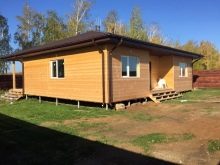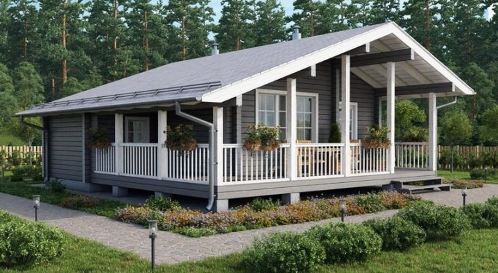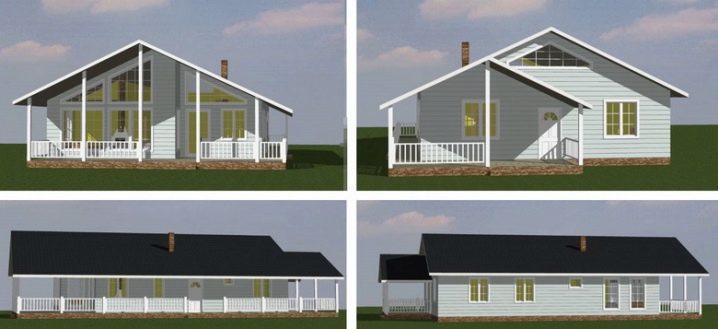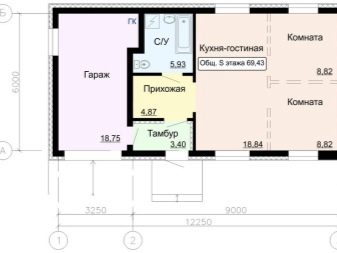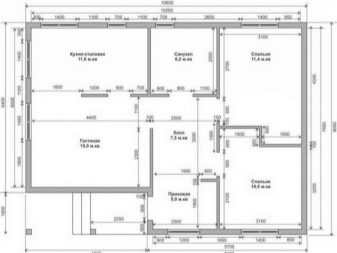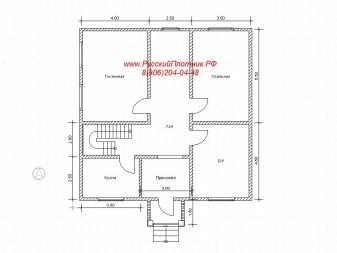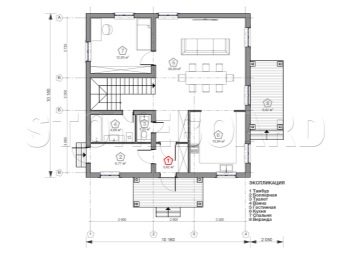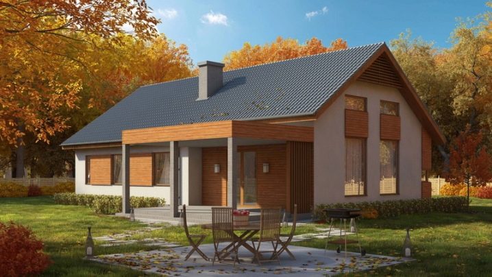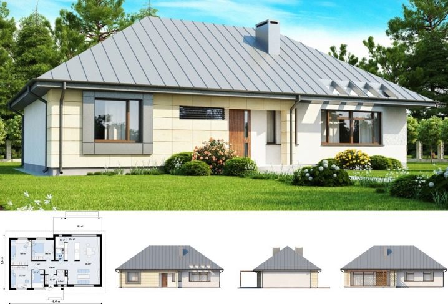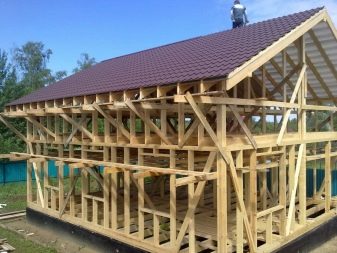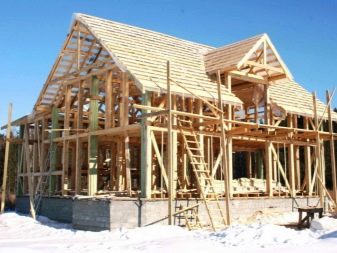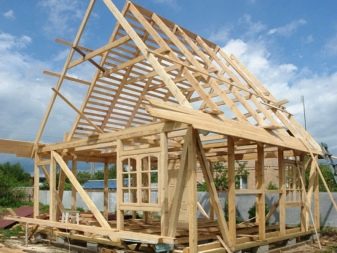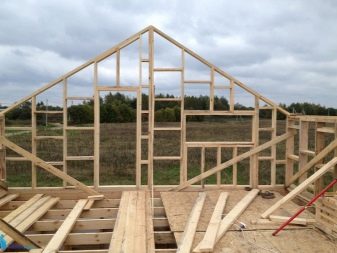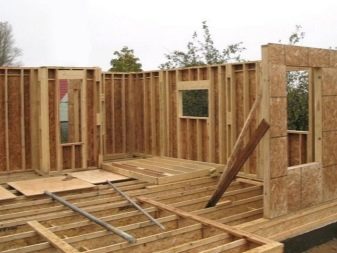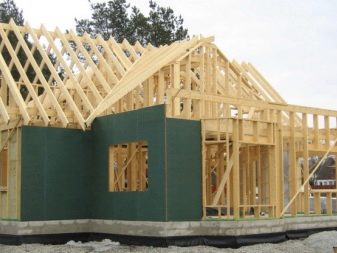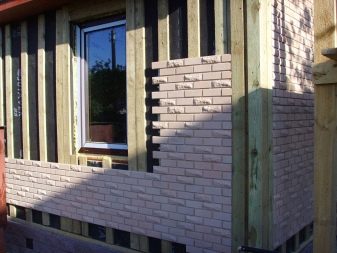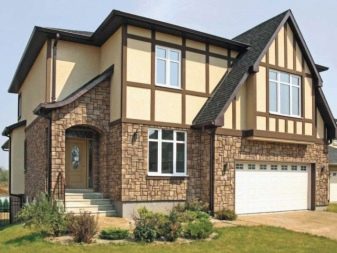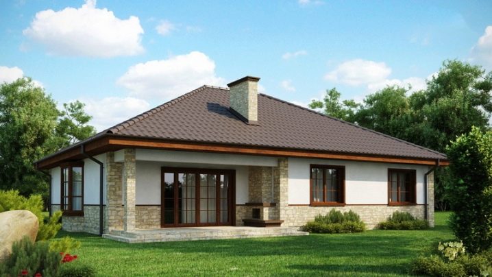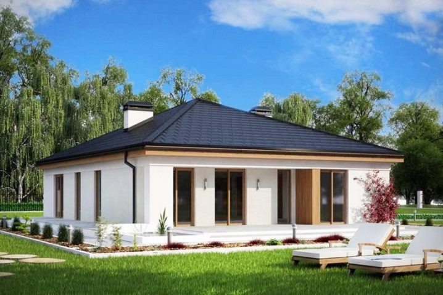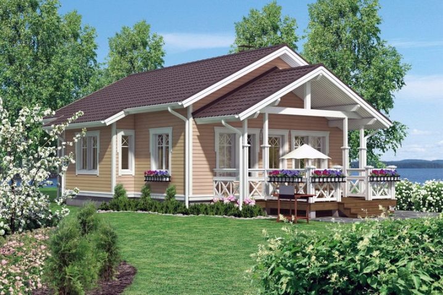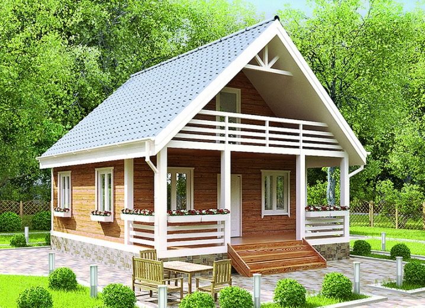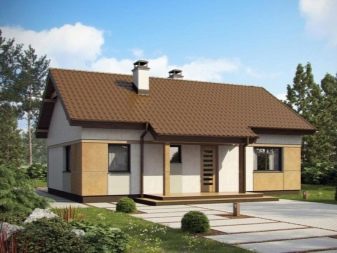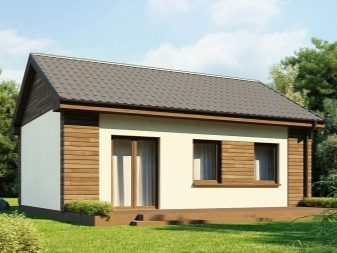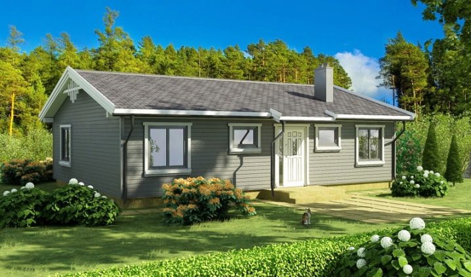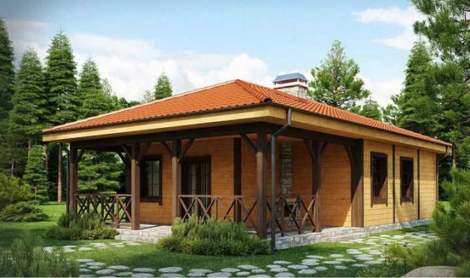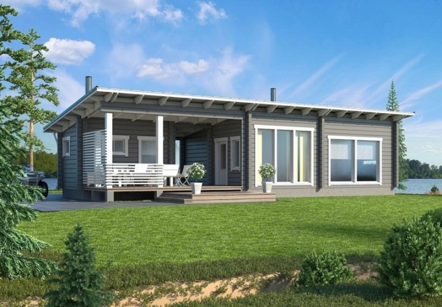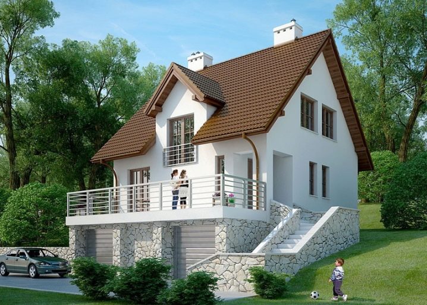The process of designing and construction of single-storey frame houses
For everyone who has conceived to acquire comfortable housing, having created it with his own hand, the question always arises from what material and on what technology to build. One of the options is a one-story frame structure. Its construction will be inexpensive, and the installation work itself will pass quickly.
Special features
In the Scandinavian countries, Canada and the USA, frame housing construction technology is widespread. In Russia, frame houses still cause an ambiguous attitude, although there is a demand for them. According to the frame technology, it is possible to build a residential house for year-round use, and a structure for living in the warm season.
At the heart of the building is a wooden frame, sometimes metal. It is created from bars, which are sheathed inside and outside with special panels having a multilayer structure. The technology of creating a "multi-layer cake" differs in details, but the general meaning of the approach to construction remains unchanged.
The space between the oriented strand boards used to create the walls can be filled with polystyrene, mineral or basalt wool, and also contain a vapor barrier.
Inside the frame house is usually sheathed with drywall. Exterior finish can be any depending on the aesthetic preferences and financial capabilities of the owner. Construction is often carried out from factory-prepared panels, treated against the spread of mold and fire, so installation does not require the use of heavy machinery.
Single-story buildings are assembled by a team of two or three people in a few weeks. High construction speed is just one of the advantages of frame technology.
There are other advantages to single-storey frame houses, namely:
- Such a structure does not require preparation of a strong foundation, as the house is light. The construction of the building itself is simple and at the same time durable;
- due to the low weight, the house practically does not shrink, so the internal arrangement can be started almost immediately;
- in case of danger, you can quickly evacuate from a single-story house. If, for example, a fire happens, it will not be possible to jump out of the high-rise building instantly, and in the case of a one-story house everything is much simpler;
- single-storey frame houses are distinguished by high seismic resistance, which is especially important for areas that sometimes “shake”;
- at competent operation the frame house will serve not less than half a century;
- the one-storeyed frame house will not destroy the price. The framework is simple, and not so much money will be spent on facing and interior arrangement as on a two-story house;
- one-storey house can be made very spacious, without having to give up valuable space for the arrangement of stairs;
- Numerous ready-made projects are distinguished by a variety of options for the internal and external arrangement of the building.You can choose a project depending on any family members.
Stopping the choice on this or that project of the one-storeyed frame house, it is necessary to reconcile and with the following negative sides of such design:
- in such a building will not be a panoramic view. Building a balcony here is meaningless, since it is not so interesting to look at the surroundings from the height of the first floor, as from the second or third;
- compared to traditional timber and stone buildings, the frame construction is still inferior in strength. It is not always easy for people with traditional ideas about the reliability of the “family nest” to come to terms with it;
- The problem of all frame houses, including one-story, is unreliable sound insulation. The reason lies in the features of the device walls themselves. This is not a problem only in cases where the building is located in a secluded place where there are no noisy neighbors, highways and railway lines nearby.
Projects
Projects of 1-storey frame-type houses are equally interesting for owners of land plots with a limited area, and for owners of large land holdings.A small house "will not eat" a lot of space on a small piece of land, and a spacious one will look very impressive in a vast area. Most typical projects offer single-storey frame houses ranging in size from 5x6 to 11x10 meters. The number of rooms in finished projects is usually offered from one to six. The number of bathrooms can reach three, depending on the number of residents.
It should be borne in mind that buildings occupying a significantly larger area will turn out to be significantly more expensive in price, since additional costs will be required to create the foundation, frame, walls and roof.
In this case, it is the arrangement of a large roof will cost the most. There are options for single-storey houses with an attic, which can be used both year-round and exclusively in the warm period. If this space is not warming, there may be workshops or premises for household purposes.
On a small piece of land a small building with a size of 6 to 8 will conveniently stand up. In such a house would be great to feel a small family. In addition to the kitchen-living room and several bedrooms, a terrace can be accommodated on a 6x8 square, which makes it possible to make the house more functional and comfortable.Projects of this type are suitable for creating housing for the purpose of permanent residence, as well as for country houses.
With an area of 7 houses 12 or 6x12, 6x13 and even 9x9 m within a single floor, you can create a plan with three bedrooms, a living room and a kitchen, as well as other necessary auxiliary rooms in a normal house such as a bathroom and a boiler room.
More spacious buildings of 100 square meters. m allow you to place in the perimeter of the three bedrooms, a separate dining room or a large hall. If the family is small, but can afford to maintain a house with an area of 10x10 m. It is easy to organize in it several spacious bedrooms with wardrobes, a living room and a kitchen, complemented by a storeroom. According to the plan, a house of 10 by 10 or 9x12 m can be equipped with an impressive size terrace. Without denying yourself the scope, one-storey house can be supplemented with a comfortable garage, access to which will be convenient at any time of the year.
Design involves the study of such components of the house as its foundation, a frame with walls, internal space, the appearance of the roof, as well as options for roofing and exterior decoration of the building.
For the construction of a single-storey frame-type house a pile foundation is laid in the project. As for the roof, for such a structure is most often used a gable or chetyrehskatny design. For the roofing often choose metal.
Building
In appearance, building a frame house with your own hands is an uncomplicated process. It’s really possible to build such a structure on our own, but this exercise will not be easy, since non-compliance with the technology in the case of frame structures leads to the fact that they do not warm up well, they can be damp and have constant drafts. Ideally, when building such a house should get a kind of thermos. You need to understand exactly what the intricacies of its construction. And this is possible only with certain knowledge and skills.
Step-by-step instructions for the construction of the building include the following steps:
- preparation of the foundation, during which it is necessary to install screw piles;
- installation of the frame of the structure, in addition to the "skeleton" under the future walls including the floor device;
- installation of rafters and construction of the roof;
- the lining of the house inside and outside, including work on waterproofing and insulation of walls, attic and basement;
- finishing work outside inside.
If a structural insulating panel (CIP) is used during construction, then the frame can not be formed, since the panels themselves create a wall. A house is assembled like a designer from factory-made parts according to a drawing. The panels are also used for flooring and roofing. Most often, they do not require additional training to create internal and external decoration.
When a building is not built from panels, then after creating the frame, it is sheathed with an oriented strand board, and on the inside it is vapor-insulated. When creating a frame cake, it is important to use not the cheapest materials. It will depend on how durable the house will be and how safe it will be for your health. For example, poor quality insulation emits toxic substances. Being in such a house for years, you can make a lot of problems, starting with poor health and ending with serious chronic diseases.
For finishing a frame house outside, you can use artificial stone of various colors andforms. It looks interesting tile imitating stone, although it weighs a lot, weighting the structure of the house. Small houses from the category of "economy" can be trimmed with siding. But using a brick, it is easy to give such a house for a really expensive respectable structure. Also, the building can be plastered or imitated timber.
Beautiful examples
Despite the skepticism of many Russians towards the projects of frame houses, among them you can find very worthy options for buildings that will not only be comfortable in terms of the internal microclimate, but will also be externally highly representative. At the same time, the simplicity of others is quite justified, without taking away the external dignity of the building.
A spacious one-story house with floor-to-ceiling windows and a four-slope roof, decorated with white plaster, will be a great place to stay in warm regions. Against the background of green light walls and contrasting dark roof to them look very picturesque and elegant.
A single-storey frame house with an attic, having a small terrace and a spacious porch, can be a wonderful place to live for a small family.In appearance, such a building is no different from ordinary wooden houses, which are built by more traditional methods in Russia.
A house that has at least simple but dynamic features of the facade and roof, trimmed with siding, may not look too expensive and at the same time dignified and tidy. The large porch, decorated with flowers at the railing level, looks playful. Using it as a terrace allows you to have a great time outdoors in good weather.
It may seem that a single-storey carriage-shaped house with small windows under a gable roof has too primitive features. But such a structure will perfectly fit into the atmosphere of the summer cottage and with a smart approach it can be very functional and convenient for living, as well as spending time in it on rainy and cold summer days.
Finishing the frame house with a hipped roof with a light stone will give it solidity and external high cost.
The terrace in a one-story house in some cases occupies half of its entire area, which is justified if the building is intended primarily for recreation and country concerns.For the same reason, the windows in the rooms are almost panoramic in size. The building is placed under a single-pitch roof, the construction of which is distinguished by its economy and high construction speed.
To stay in the house was as comfortable as possible, and it was always full of guests, you can buy a house with a spacious terrace equipped with barbecue. Spending time outdoors in pleasant company can be a wonderful tradition for the family.
If the one-storeyed frame house is supplemented with an attic and several garages in the basement, such a structure will not differ in any way from expensive options for individual housing made of traditional materials. White walls under a brown roof, an open terrace above the garages and a stone-trimmed staircase make such a home truly luxurious.
An overview of the design process of single-storey frame houses, see the following video.
