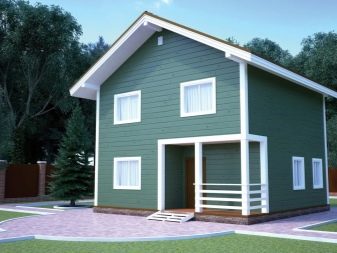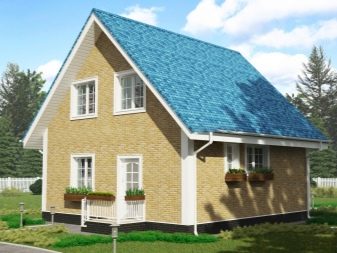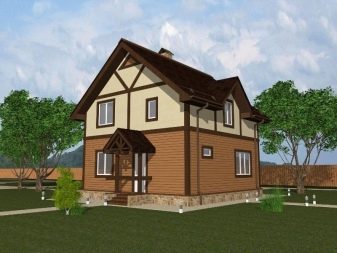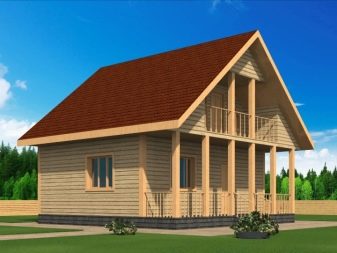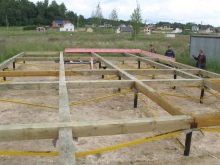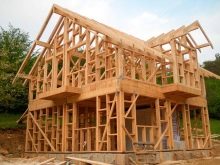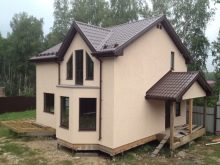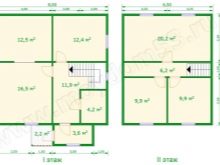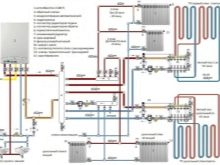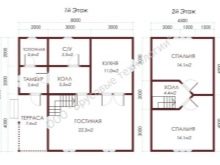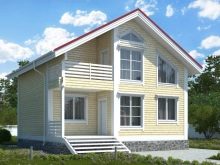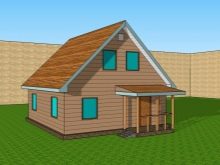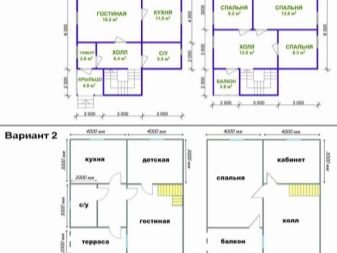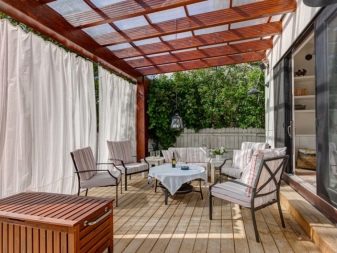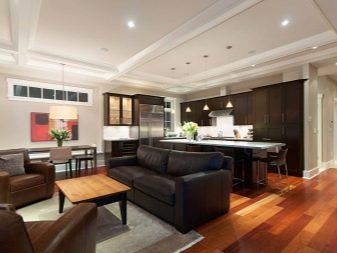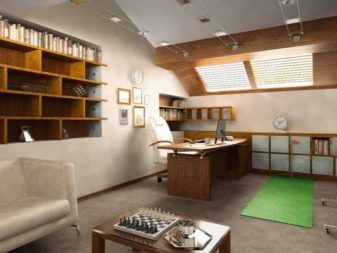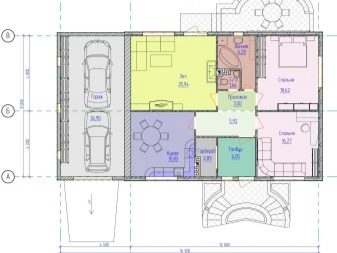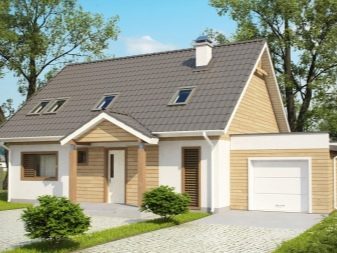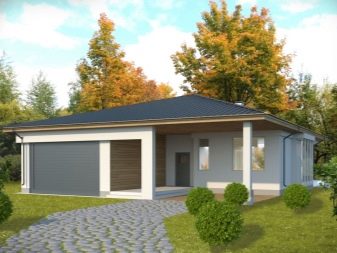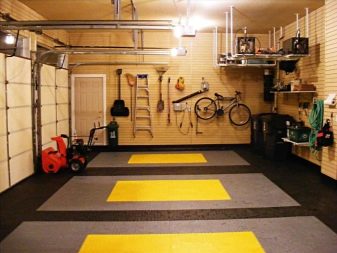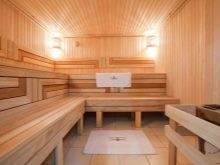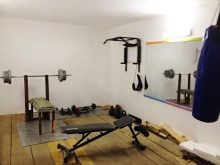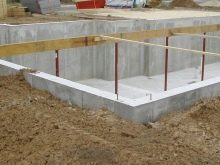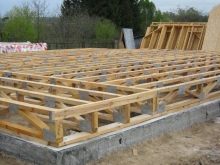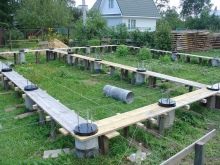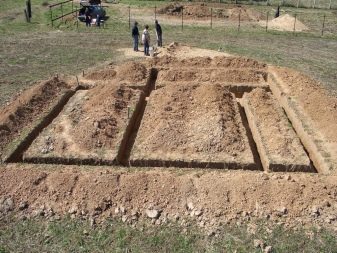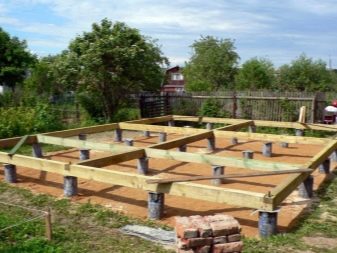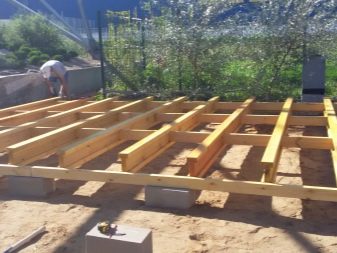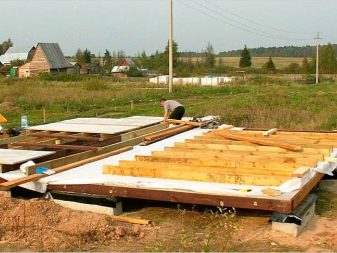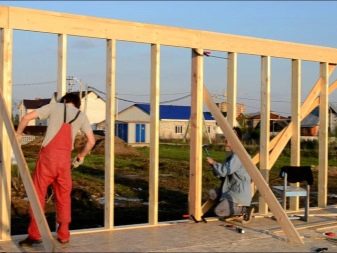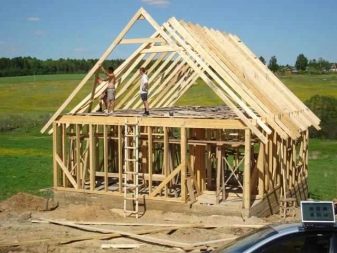Frame house size 8x8: beautiful drawings and projects
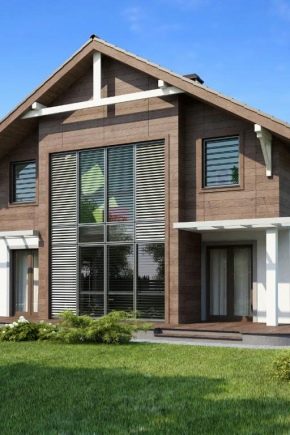
What could be better than living in a beautiful and comfortable home in the midst of nature? Many dream about it. How to fulfill a dream and build a house with your own hands? We advise you to familiarize yourself with the projects and step-by-step instructions for the construction of an 8x8 frame house.
Features frame technology
Frame construction can be carried out in different ways, but the most accessible and common of them - frame-frame. The peculiarity of this option is that the frame of the future building is being built right on the site. Attracting heavy construction equipment is not required.The method allows you to embody any design project, build a house of any perimeter and number of floors, with an attic, veranda, basement and basement, one way or another of the roof, and also to build a bath, garage, gazebo.
The average time of construction of the house on the frame-frame technology is not more than 2 months. If you apply a well-thought-out insulation system, you can achieve high energy-saving properties, good noise and waterproofing.
As a rule, such houses are put on a pile-screw foundation. It is necessary to take into account that the construction costs in fact are obtained by 10-20% more than was planned.
Preparatory stages of construction
At each stage, you can act independently, if you have confidence in your abilities. And you can attract specialists to solve certain problems. For example, to entrust the planning and design solutions to the architect or designer, and to entrust the obtaining of an official building permit to a lawyer.
So, we list the necessary actions:
- building layout;
- the creation of constructive solutions;
- choice of heating method;
- studying the possibility of connecting to utilities (electricity, plumbing, sewage);
- calculation of the cubic capacity of building materials;
- selection and purchase of consumables for construction;
- coordination of the project and obtaining a building permit in the regulatory authorities.
How to choose a frame house project?
There are ready projects of one-storey and two-storey houses 8 to 8. You can order an individual plan, but it will cost more. The building according to the standard project will also have individuality and a high level of comfort.
8 to 8 frame houses are built both outside the city (in cottage villages or on a private plot), and within the city. They are quite budget, but at the same time comfortable. Typical projects adapted to the climate zone.
When choosing a layout, you need to take into account the needs of the family and their material capabilities.
The project of a two-story house with a closed terrace
For a large family, a good option would be a two-storey 8x8 house. The terrace creates additional comfort for residents of the house. You can enter the house through the corridor - it is a kind of buffer zone and allows you to keep warm.
In the hallway reserved a special place to store clothes and shoes.On the ground floor, according to the plan, there is a kitchen, a living room, and a bathroom (a toilet and a rather spacious bathroom). Many modern design projects involve the unification of the kitchen and living room in a single area. The second floor is the private space of the owners with bedrooms, a study or a hall.
Project of a one-story house with a garage
Perhaps the project with a house and a garage, located on the same foundation, is the most practical solution. But you should not try to attach the garage to any home that you liked on the website.
It is not enough to make an additional extension, you need to professionally calculate the load-bearing structures, the roof, the load on the foundation, and think over the engineering communications. In addition, it is important to consider the proportions, to calculate the angle of inclination of the roof, so that the attached roof of the garage does not look ridiculous, disharmonious. Consider the pros and cons of this project.
Advantages of a house project with a garage:
- due to the fact that the buildings are united by one foundation, the site makes room for other needs;
- it is easy to make a garage warm, as it is possible to connect radiators to the house;
- heat losses are minimized due to the fact that the garage and the house are tightly attached to each other and the installation of communications (plumbing and heating systems) does not require recess into the ground;
- significant savings occur due to the common walls, roof and foundation;
- the garage room can be accessed directly from the house, which is very important in the winter time;
- security and fire protection systems can be made unified;
- an extension for the garage can be made spacious and equipped with a billiard room, sauna or gym.
However, apart from the advantages, this project has a drawback, which consists in the fact that a one-story house with an extension in the form of a garage is well suited for flat plots. If there are hills and slopes, it is necessary to even out the landscape.
Step by Step Tips for the Construction of Frame Houses
Depending on the characteristics of the landscape and climate, one and three types of the foundation of a frame house are used:
- monolithic;
- tape
- tape-columnar.
If construction is planned in an area where in winter the ground freezes through, and in summer ground water is formed, then the third type of foundation is used.To do this, trenches are laid around the perimeter, reinforced concrete pillars are put to the full depth of soil freezing, and then the trenches are poured with cement. Next you should build the frame of the future house.
Frame installation
The construction of the floor frame begins with the fixing of the supporting boards (floor). Between them are placed on the edge of the board (strapping) with a step of 40-50 cm. Lags are attached to the straps (they are needed to evenly distribute the load on the foundation). A heater is placed on top, and then a rough floor. It is covered with plywood vrazbezhku.
Walling and roofing
As the name implies, the walls of the house are kept on the frame. It is built from wooden boards. The reliability of the whole building structure depends on the fastening strength. Therefore, besides the method of fastening "thorn-groove", steel plates, holders, angles are additionally used.
The next stage is the installation of a truss system of wooden beams. It is very important to correctly calculate the thickness of the beam on the basis of the load on the roof.
Review of the 8x8 frame house with an attic, see the following video.
