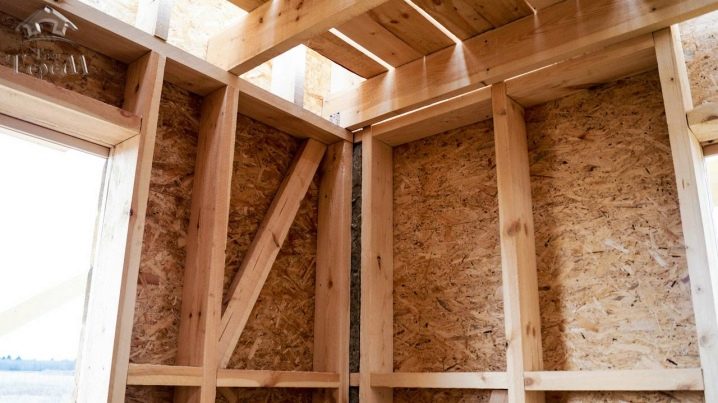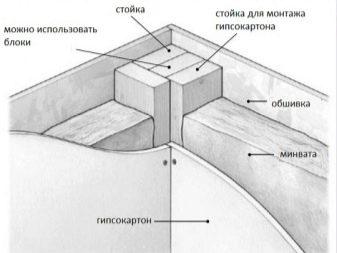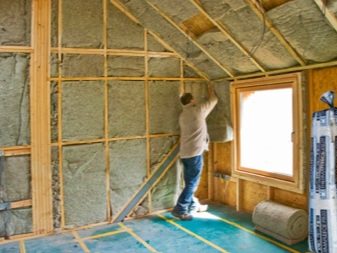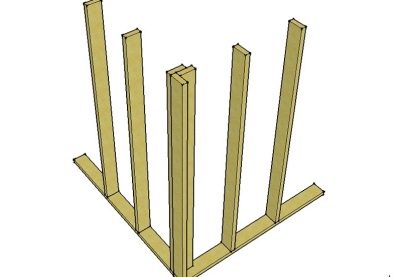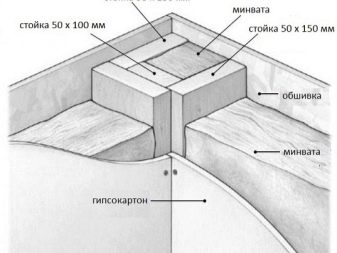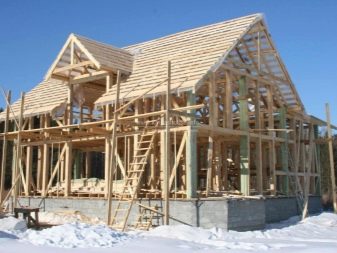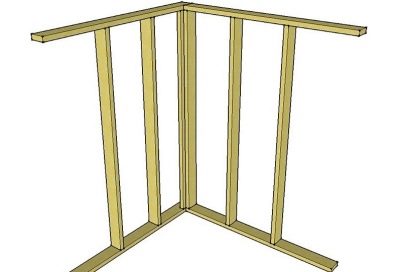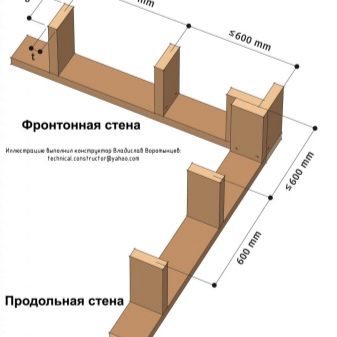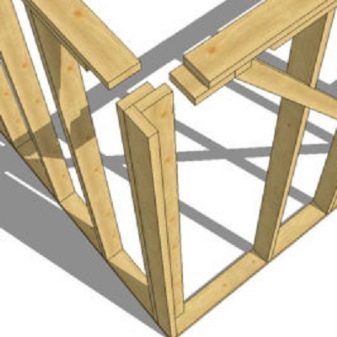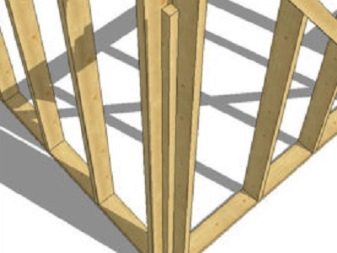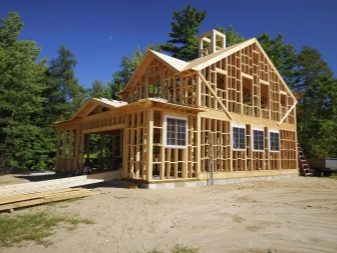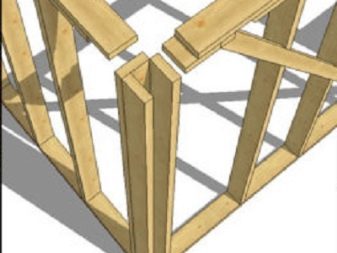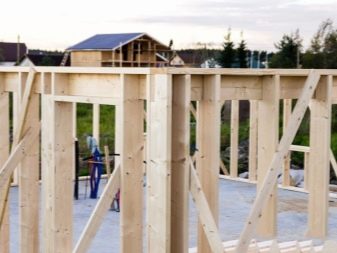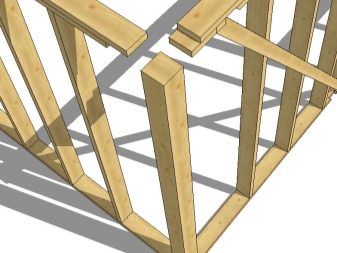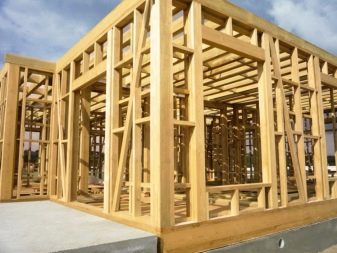The device of warm corners in frame houses
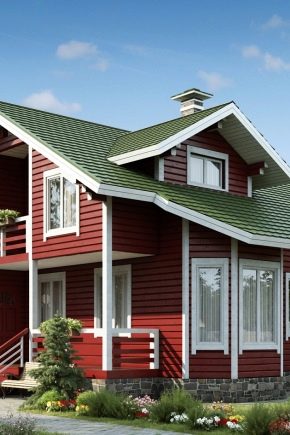
To date, the construction of frame houses has become widespread. However, despite the simplicity and convenience of the construction of such a structure, there are many mistakes in construction, which can significantly affect the quality of the finished structure. In particular, there are many disagreements about the "right" and "wrong" corners in the frame structure. Let's see how to collect the corners of the frame walls.
From four boards
In this embodiment, the space of adjacent frame walls is assembled from 4 boards. Thus, a high reliability of the connection is achieved, a place appears for fixing the drywall during the subsequent wall finishing. However, at the same time there is a risk of freezing space.
Such a phenomenon can be prevented by building a rack of 2 boards with special spacers from separate blocks, and the space between the racks should be warmed with mineral wool.
Of the three boards 50x150 mm
The assembly scheme of this angle can be called "2 +1". In accordance with it, another one is attached to one rear rack, turned around 90 degrees. The result is a strong and reliable connection, as well as a shelf for fixing drywall for interior walls. Thus, when the interior of the house turns out to collect an additional layer of insulation. In addition, it is quite a budget option, because you can use inexpensive boards of average quality for work: they do not carry a significant load.
Of the four boards 3 (50x150 mm) and 1 (50x100 mm)
It is necessary to connect 2 racks, which are parallel to each other or at an angle, with the help of 5 nails of 9 cm each. The maximum allowable distance between the nails is 6 cm. The distance from the first hammered nail to the edge from either end should be approximately 1.5 cm. Due to the fact that the construction assumes the presence of a fourth board of 50x150 mm in size, an additional angle gain is achieved. But this does not negate the need for warming corners.
This is not all the options for the design of corners in a frame house. There are at least 10 types of schemes for such work, but some of them are outdated long ago. List some more relevant and effective ways.
"Canadian"
It has such a name, because it is suitable only for those houses, the frame of which does not imply the presence of girders supporting the piping from above. So, it is not suitable for “Finnish” frames, where the walls are made with a bolt. Also requires additional insulation due to the difference in thickness at the corner.
The essence of the method: after the walls are installed, aligned and fixed, one more rack is placed in the corner of the outer wall. It is important that it rests on the extreme stand of its wall with its end (not “floated”) and flat on the extreme stand of the docked wall. It is necessary to fix the structure with ordinary nails that are suitable in size.
This method provides the corner with additional rigidity and resistance to large vertical loads. Also, this method involves a protrusion of about 5 cm, necessary for the subsequent interior decoration.
Californian
This is the most common option for mounting corners in a frame house: on the inner side of the extreme wall pillar an additional board or OSB strip is attached.In this way, a so-called shelf is obtained, which later acts as a support for the interior decoration of the wall.
"Scandinavian"
This option of corner design is quite rare. For example, in the cities of America it is not used at all, but it is actively used in the Scandinavian countries, thanks to which the corner got its name. Nevertheless, it has its advantages: the “Scandinavian” corner is the warmest of all the others, the nodes are completely devoid of any cold bridges, while the rigidity of the structure is preserved.
Warming is carried out outside. This option is great for use in the northern regions of the country.
"Closed"
The scheme of this design also involves the creation of an additional rack for the shelf on the inner corner. This option carries a high-quality insulation of space. However, the insulation can be done only outside. Therefore, to carry out such work will only for the execution of the facade of the house.
You can choose any of the listed options and be sure of a successful result.
Useful tips
When building a frame house, many builders do not recommend making corners from a bar or a round log, in connection with which there is a mass of myths and questions.However, the answer to the question of whether it is possible to use timber for the construction of a corner in a frame house is unambiguous - it is possible, but not efficient.
If you decide to make an angle out of a bar, then you will get the coldest construction of all listed, which will not even be able to be further insulated. Also in the corner construction there are no necessary “shelves”, which would later serve as the basis for fastening the interior decoration, therefore there is a high risk of freezing and heat loss at home during the cold season.
With the right approach, you can correct the disadvantages of connections from the bar. However, it is not rational to do this if it is easier to choose more optimal solutions for mounting a corner in a frame house.
How to make a warm corner in a frame house, see the following video.
